Euro-room apartment: what is it, projects and design
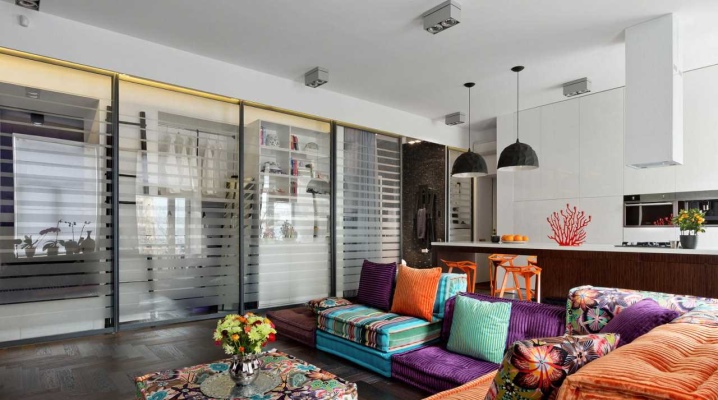
A one-room studio apartment is perceived by many as not too large a platform for comfort and beautiful design. In fact, in the "Euro-one-piece" you can arrange the space very conveniently, stylishly and comfortably, not only for those who live alone, but also for a small family.
A one-room apartment is more spacious than a standard one-room apartment, and free space allows you to embody more experiments and original design solutions.
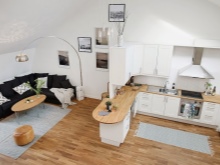
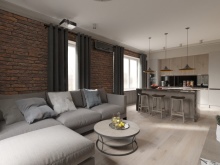
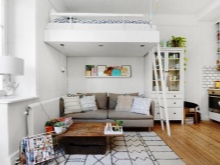
What it is?
A one-room apartment has a huge distribution abroad; it appeared on our construction market relatively recently. Eurostandard apartments are a combined space of a kitchen and a room. "Euroodnushka" consists of:
hallway;
bathroom;
kitchens;
living room.
At the same time, the kitchen and living room are combined with each other, and sometimes with a corridor. These are highly demanded layouts that are also being created in the old housing stock. For this, the walls are dismantled and the hall is connected to the kitchen. Most often, new studios are presented in the comfort class fund and in higher categories. Average footage ranges from 37 to 40 square meters.
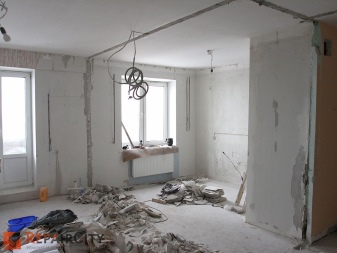
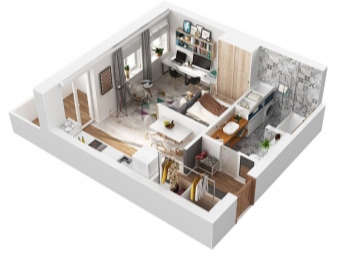
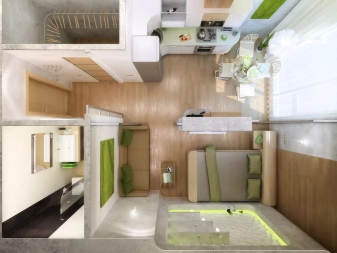
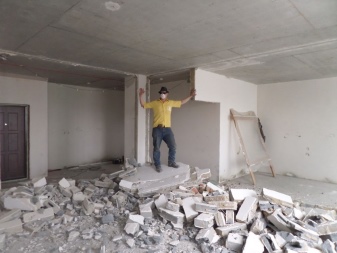
Layout
A distinctive feature of the studio is a single space. In fact, any one-room apartment can be brought into this form by means of repair. The only caveat is that the redevelopment must be authorized by all relevant authorities. You cannot combine rooms if the apartment is equipped with gas. Divide one space visually will help the zoning method - conditional or partitions. Having chosen this layout option, the following nuances must be taken into account.
Features of the architectural type. In new studio apartments and redesigned old ones, there are differences: footage, ceiling height, number of windows. In modern studios, you can find original elements - rounded walls, columns and other elements.
Lifestyle. It is very important what is a priority and a secondary one for you. In accordance with this, you need to plan repairs and organize the space. Consider how important a spacious kitchen, a separate sleeping place, a working or dining area are for you.
Family composition. It is easier to plan the room of a "odnushka" if one person lives in it. The more family members there are, the more complex the organization.
Therefore, before starting a renovation, highlight what is more important to you: child's comfort, cooking, work, serene rest. If the room serves as a living room, bedroom, study and kitchen, it is recommended to zone all areas with compact partitions in the form of shelves, to use low furniture for these purposes. This will not clutter up the space, and the racks can be used as storage sections.
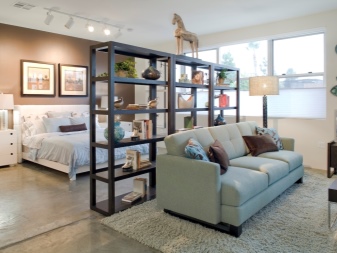
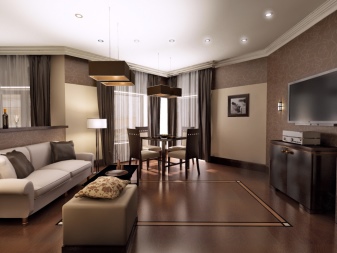
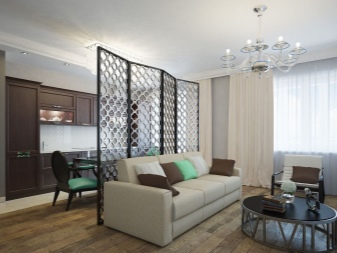
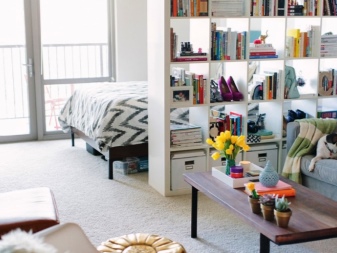
There are two main types of layouts for "euro-dresses":
separate corridor, separate bathroom and combined kitchen with living room;
a single room connecting the kitchen, living room, hallway, separate bathroom.
Furniture groups in any version should be comfortable and conducive to communication. Using simple zoning techniques, you can separate all areas, but not all of them are appropriate in one-room apartments, for example, multi-tiered ceilings are not suitable for zoning, they will visually make the room more cramped. But a podium on the floor is a great idea. The main thing when arranging is to maintain a balance between maximum freedom, airiness and all the necessary elements for a comfortable life.
Therefore, correct design, multifunctional compact interior items are of great importance.
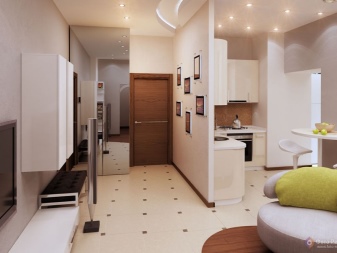
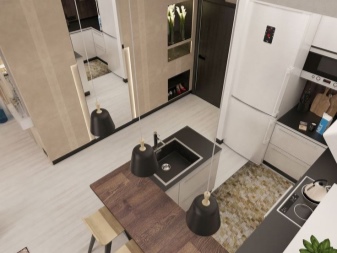
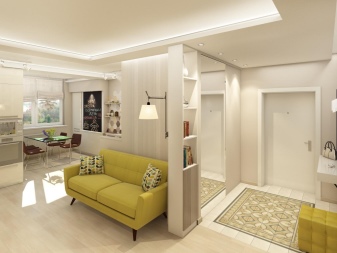
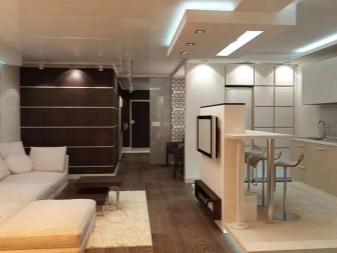
Design
Not every style is appropriate for the design of the "euro-dress". You should not create projects in styles that require large space, massive furniture, abundant decor. The optimal choice is democracy and simplicity.
Modern style. This is, first of all, laconic furniture, clear lines, a small amount of decor. The main background is neutral, bright details may be present. This style is considered universal.
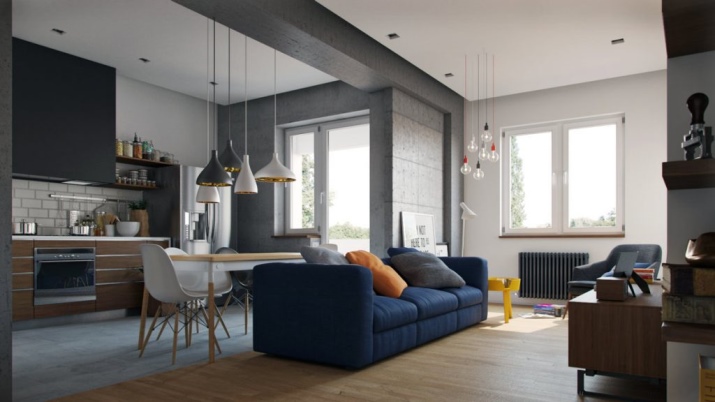
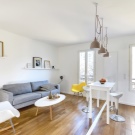
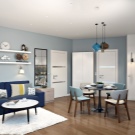
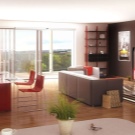
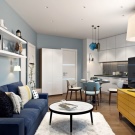
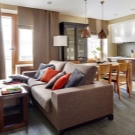
Scandinavian style. The ideal solution for almost any space. It looks especially organic in studios. The main shades are light, white palette in the dominants, which helps to expand the space visually. In addition, this style is very practical, functional, and includes many cozy details. Such repairs, as a rule, do not require large expenses.
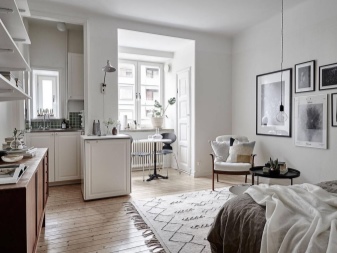
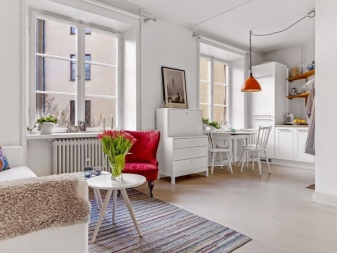
Classic. More precisely, its light and lightened version, more concise and calm. Restrained colors, simple but respectable details, many mirrors are perfect for decorating a small studio.
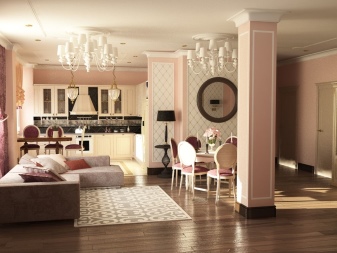
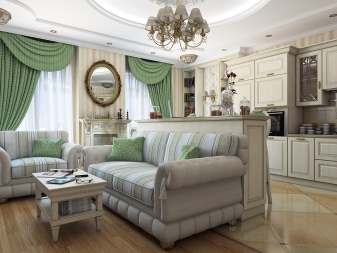
Loft. Suitable for connoisseurs of the industrial direction. It combines a rough finish and elegant pieces of furniture and decor. The ceilings in such an apartment must be high, so it is rarely used in old apartments.
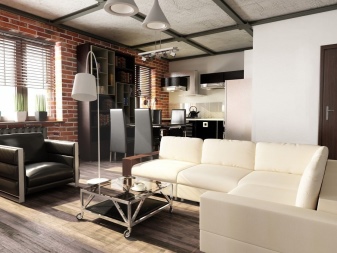
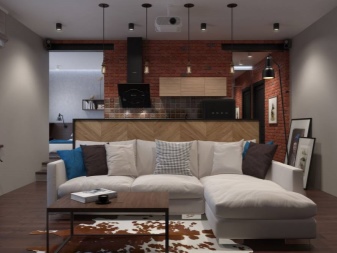
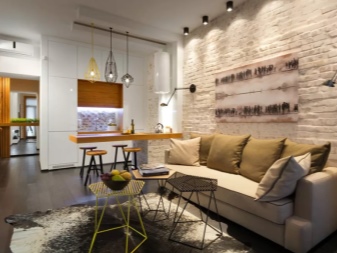
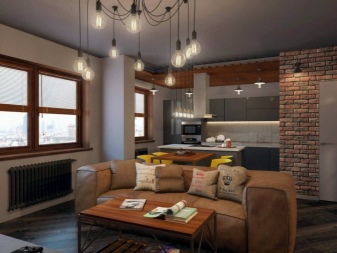
- Minimalism. It is optimal even for small apartments, since there are practically no unnecessary details in this design, no decor is provided. The color scheme is light, neutral, all forms are simple, the finish is laconic. Such an apartment benefits a lot from visual freedom and space.
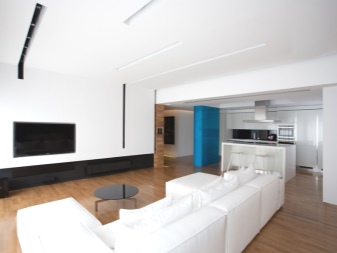
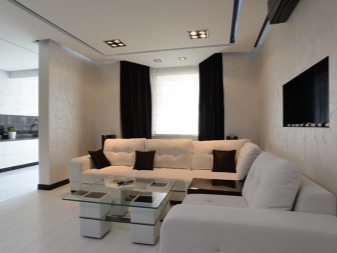
Beautiful examples
Simplicity, brevity and democratic design is the best way to arrange a small apartment.
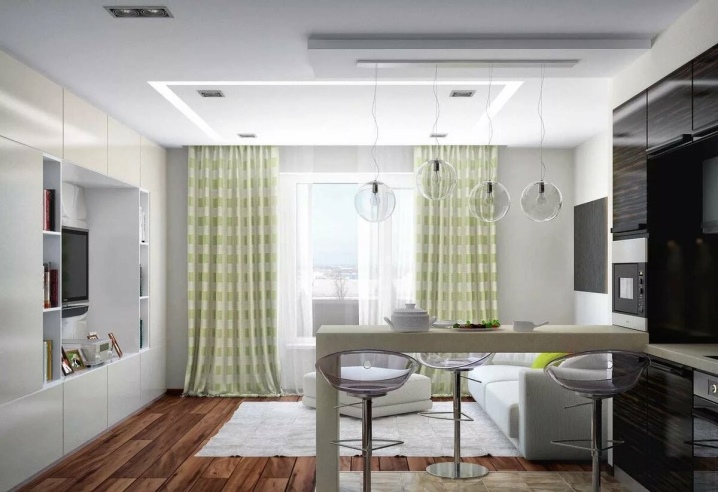
A light palette is preferred as the main background.

A dining area between the living room and kitchen is a common solution.
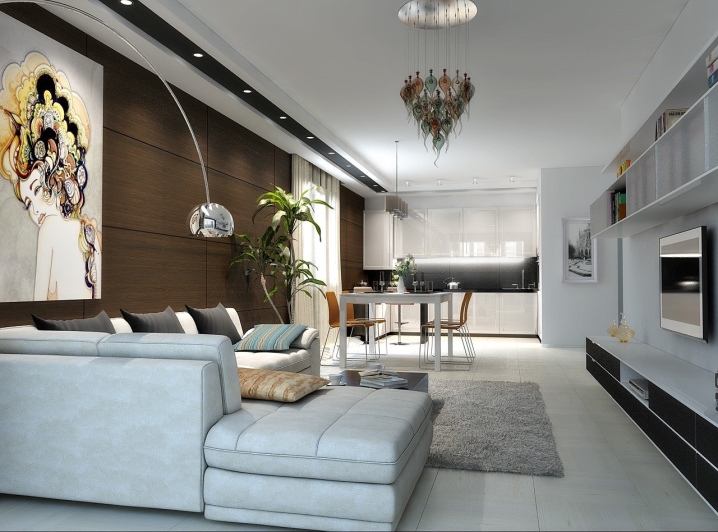
A comfortable space necessarily includes all the necessary elements: storage sections, areas for rest and sleep, a kitchen, a dining area.
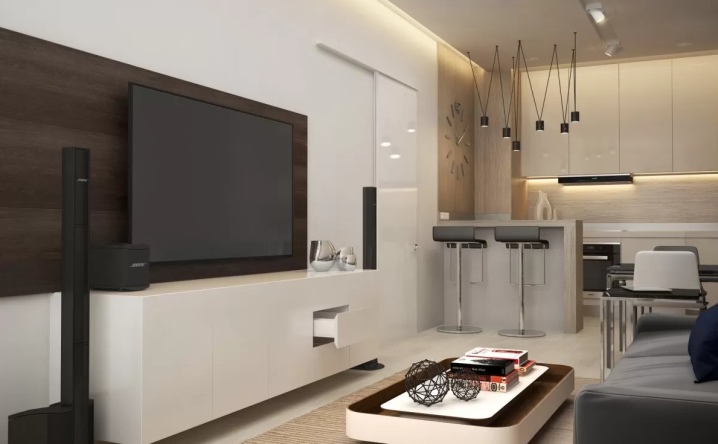
Vivid details are a great way to bring a discreet interior to life.
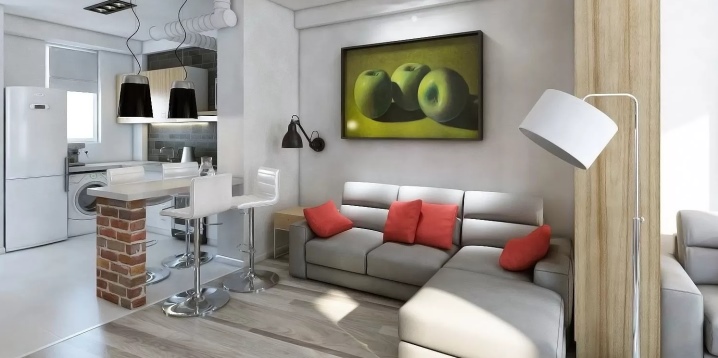













The comment was sent successfully.