Design and layout of a one-room apartment for a family with a child
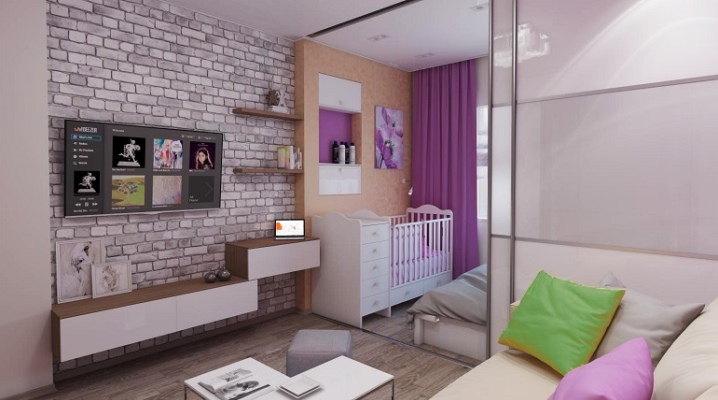
It is not always possible for a young family to buy a two- or three-room apartment, there is only enough money for a one-room apartment. If a couple has a child, then they have to divide the space into two parts. In order to comfortably accommodate a family of 3 people in an apartment, you need to correctly choose a design and arrange furniture.
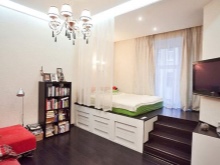
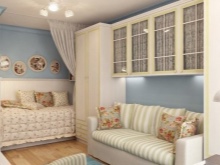
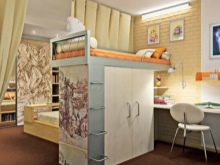
What to consider when planning?
The main stage in creating a comfortable space is the project. Before proceeding with the renovation, it is worth taking a sheet of paper and drawing a plan for a 1-room apartment. The layout is divided into 2 main types.
- Open - This option is often found in new buildings, but it can also be done in a Khrushchev apartment. The area is 30–45 m². The kitchen is combined with the living area. A separate room - a bathroom, can be separate or combined. Using a large area and competent zoning, it is possible to create a cozy and comfortable space for the whole family.
- Typical - this type is often found in the old fund. The area of the apartment is 18-20 m². It is very difficult to arrange everything correctly in a small space. Therefore, young families prefer to buy real estate in a new building.
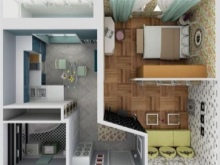
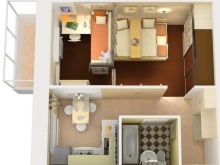
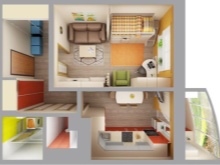
When creating a project, it is worth considering the interests of the parents and the child.
The children's area should have a place for games, lessons, a bed. You cannot make a corner on the aisle. It is better to allocate for these purposes a corner of a room or a space near a window. For parents, you need to provide a bedroom, an office and a living room for receiving guests.
Room zoning methods
To get a harmonious space, it is necessary to divide the apartment into several zones. When arranging, the age of the child should be taken into account.
- If the family has a newborn baby, then planning the situation will be easier. A small cot and a changing table are installed in the children's corner. Parents can use the rest of the space as a living room and bedroom. There is no need to do rigid zoning, it is better to install the crib near the mother's bed. Then you don't have to constantly get up to feed.
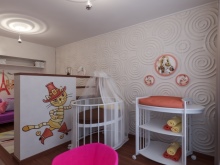
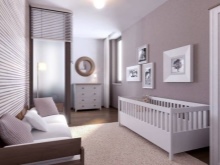
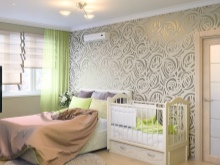
- If the child is preschool age, then the bed is already being bought more. You will need to install a rack for storing toys in the children's corner, lay a children's rug and buy a table for classes. It is better to place a transforming sofa in the parent area to save space. You can separate the children's corner using a rack.
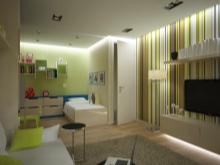
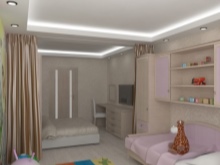
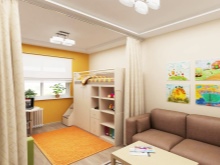
- If the child is a schoolboy, then a full-fledged desk is installed instead of the children's table. Parents can also use it as a work area. So the space will become multifunctional. It is better to divide the area of parents and a school-age child with a partition.
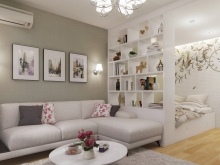
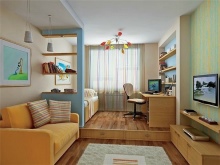
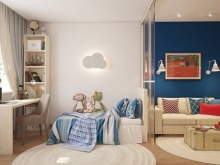
- If the family has two children, then a bunk bed is bought. And glass panels can be used as a partition - then sunlight will penetrate into both zones. The working area is located near the window; a window sill is used as a table.
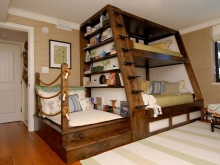
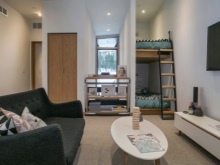
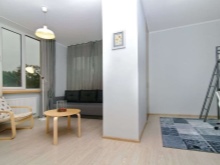
- You can build a podium in the apartment. In the design itself, storage systems are made. Let there be a zone for the child at the top, and for the parents at the bottom. On the podium it is possible to arrange a sleeping place.
Do not forget about the location of the living area.
If space permits, then it is best done in the kitchen.It is not necessary to buy a large sofa, you can install a kitchen couch and a small table in addition.
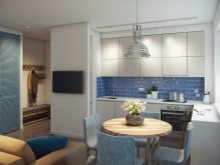
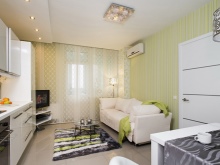
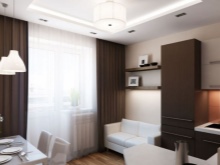
Finishing options
With the help of finishing materials, you can divide a one-room apartment into several zones. But first of all, you should decide on the style of the room. Classic, modern style, as well as loft or modern style are ideal. Surface finishes are matched to the chosen style direction.
Walls
There are several materials that are suitable for decoration:
- wallpaper - since there are children in the family, it is better to choose models for painting, if the child draws something, you can always paint over;
- near the beds, the walls are decorated with decorative plaster or decorative stone to protect the surface;
- it is better to use tiles in the kitchen and bathroom - the coating is reliable, durable, easy to clean;
- you can make an accent wall in the living room area using laminate, wallpaper or decorative stone;
- decorative plaster or panels are suitable for the hallway.
Partitions are made of plasterboard, glass panels.
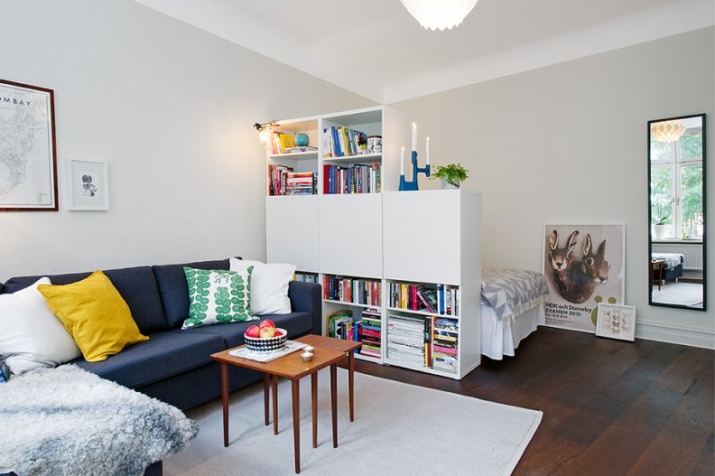
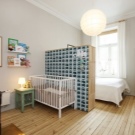
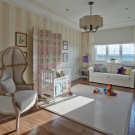
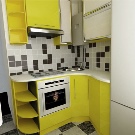
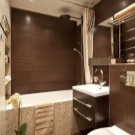
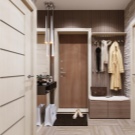
Floor
The floor covering must be strong and durable. It is best to use laminate or parquet flooring. Finishing is suitable for the living room and bedroom area, you can also lay a carpet. In the kitchen and bathroom, tiles or porcelain stoneware should be laid, since wood is not resistant to high humidity and temperature extremes.
The budget option is linoleum. The stores sell different models with imitation wood, parquet, ceramics. The hallway is covered with parquet or tiles.
If the latter option is chosen, then it is better to additionally make a warm floor, since there are children in the family, and they like to play on the floor and walk barefoot on the floor.
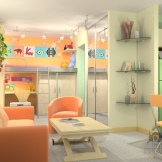
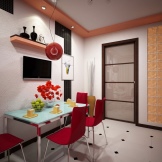
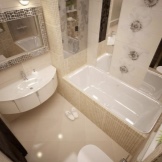
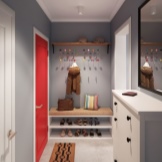
Ceiling
The easiest option is to level and paint. You can order a stretch ceiling, then it will be possible to build in ceiling lights. If you choose a glossy canvas, then light will be reflected from the surface, and the space will become visually larger.
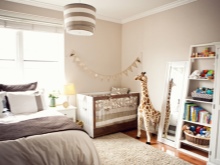
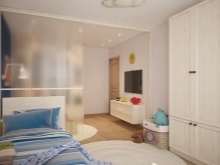
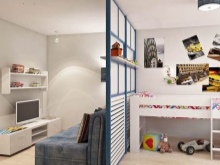
If the ceiling is high, then a multi-tiered structure is ordered, which is made of plasterboard. With the help of color, the space is divided into zones. In the bedroom, the ceiling is painted in pastel colors, and for the living room, more saturated shades are selected.
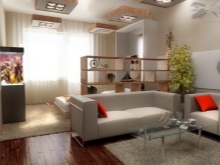
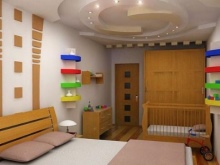
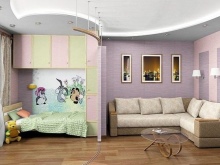
Arrangement
Since the space is small, then the furniture must be selected as multifunctional. When choosing, it is worth considering a number of nuances:
- with the help of a sofa, you can separate the kitchen from the living space, it is better to buy a transformer - there will be where to seat guests, as well as a sleeping place;
- the TV is hung on the wall to save space;
- to make the room more comfortable, a carpet is laid on the floor, with its help you can separate the living room from the bedroom, and the child will be comfortable and warm to play;
- choose multifunctional furniture for the nursery - it can be a bunk bed, an attic design, a transforming sofa;
- a great option is a universal wall in which a sleeping place is hiding, there is a storage cabinet and a work area, you can save usable space;
- window sill - suitable for creating an office, on the sides of the window you can install racks for storing books and writing utensils.
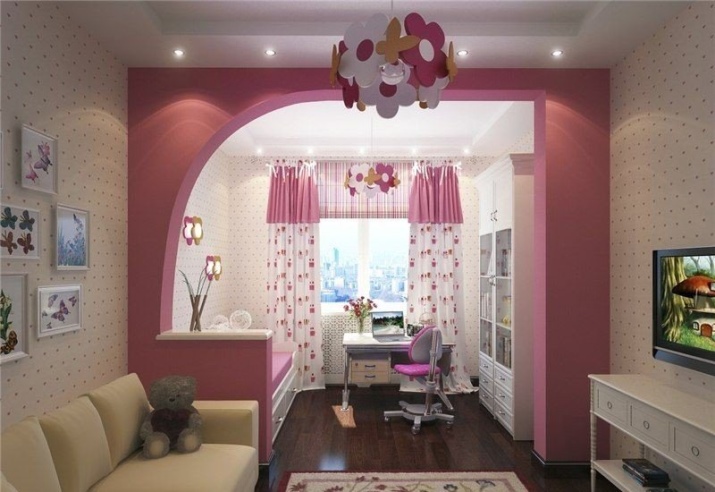
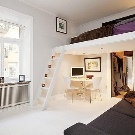
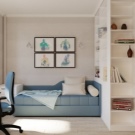
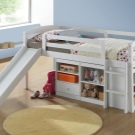
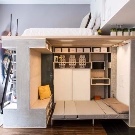
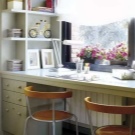
There are many options for arranging furniture, but there are several universal ways.
- In the hall a large storage system is installed so that there is more space in the living area. The living area is equipped with a convertible sofa and TV stand. A plasterboard partition is made only half the width of the room. A bed for a child is installed behind it, and a working area is made from the windowsill.
- If the hall is narrowthen the storage system is mounted in the room. You can order special designs for the dressing room and place it on one of the walls. The storage system is separated from the living area by a thick curtain or compartment doors. In it, you can also make a work area. A transforming sofa is installed, next to it is a rack. It is used as a baffle plate.A cot and a changing table are placed near the window.
- If kitchen combined with the living space, then a sofa or a curbstone will help to divide the room into zones. You can furnish it like this: a podium is erected in the corner, a storage system is made under it, and a bed and a desk for the child are placed at the top.
- If the apartment has loggia, then it can be insulated and attached to the living area, organize a working corner, a storage system or a sleeping place for children there. The choice of layout will depend on the area of the balcony.
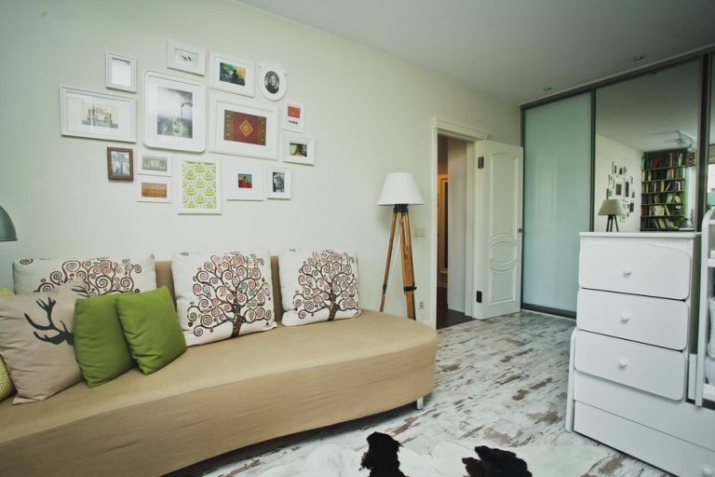
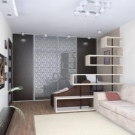
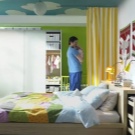
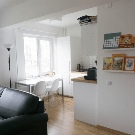
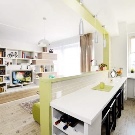
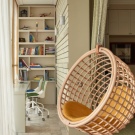
What should be the lighting?
One chandelier under the ceiling for the whole room will not be enough. Each zone should have its own lighting. In the kitchen, spotlights are mounted on the ceiling, and a chandelier is hung over the dining table.
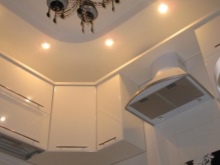
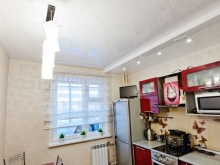
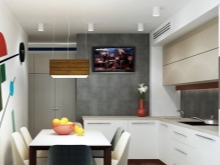
In the living room area, near the sofa, a floor lamp with a long leg is installed. The main light can be a chandelier or built-in lamps. In the children's area, sconces are hung on the wall. These can be just bedside lamps so that the child is not afraid to sleep. The shops sell lamps in the shape of butterflies, football swords, ladybugs. A desk lamp is installed on the desktop.
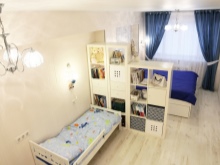
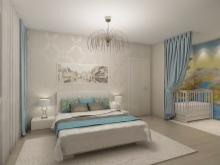
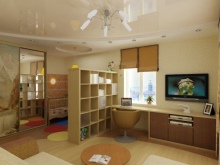
Built-in lighting is mounted in the dressing room area; for the dressing table, you should buy an illuminated mirror. In the bathroom, in addition to the main light, there should be sconces, you can make furniture lighting.
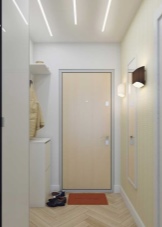
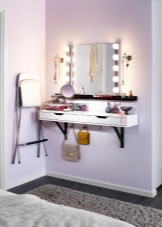
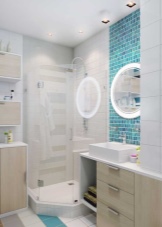
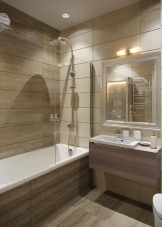
Decor ideas
Do not forget about decorating when arranging a one-room apartment with a child. On the wall you can hang pictures or family photos, pots with flowers. Live plants look great in the corners of the room. You can just draw a family tree on the wall.
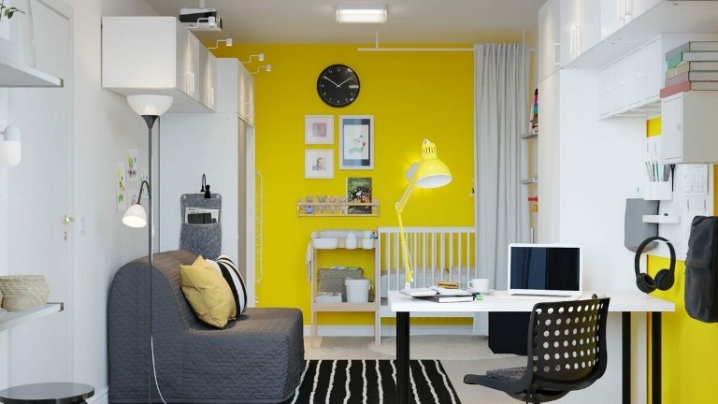
It is worth laying a carpet in the play area - it will be convenient for the child to crawl, play on a warm surface. Posters or posters with characters from cartoons or comics are used as a decor for a nursery.
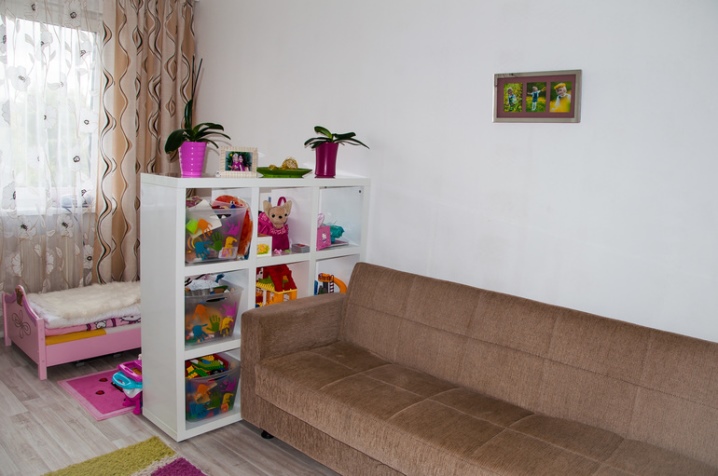
A vase of flowers, a couple of favorite books and magazines are placed on the coffee table. Photo frames, figurines or souvenirs are placed in the rack. If the classic style was chosen for the decoration of the apartment, then the ceiling is decorated with beautiful plaster stucco molding.
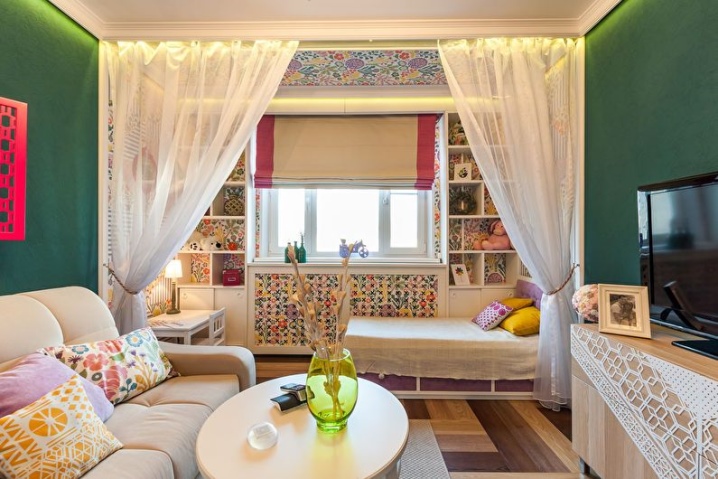
Do not forget that the decor is matched to the interior of the room. The space should be harmonious and comfortable.
Beautiful examples of the interior
- The photo shows an option of how to equip a one-room apartment for a young family with a newborn.
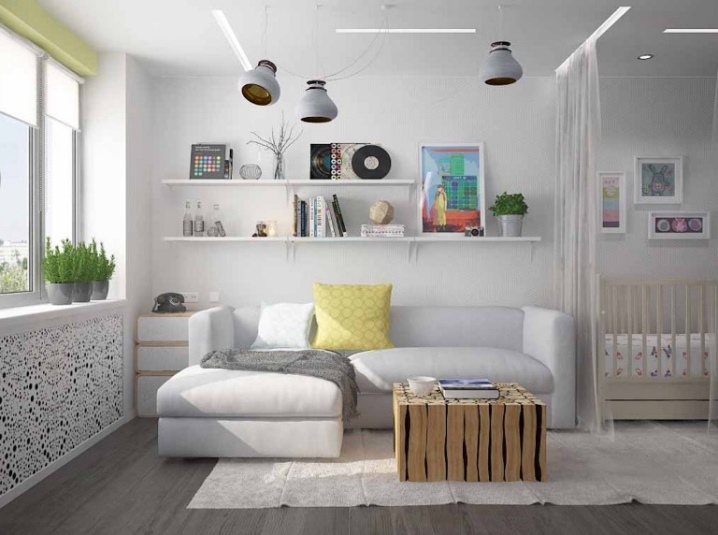
- Another example of the layout of the living area, but for 2 children.
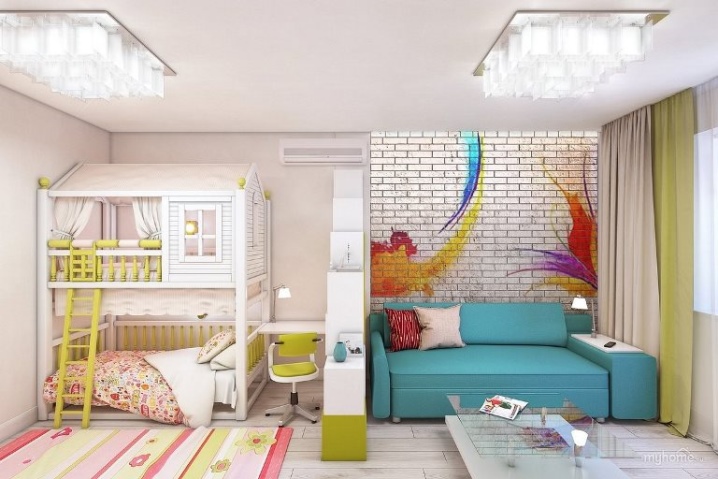
- Unusual design of a one-room apartment for a family with a baby.
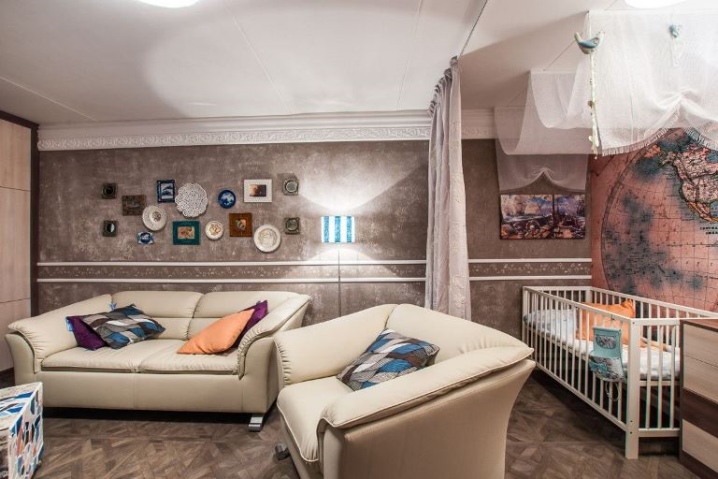
- The photo shows the zoning of the area for parents and a school-age child.
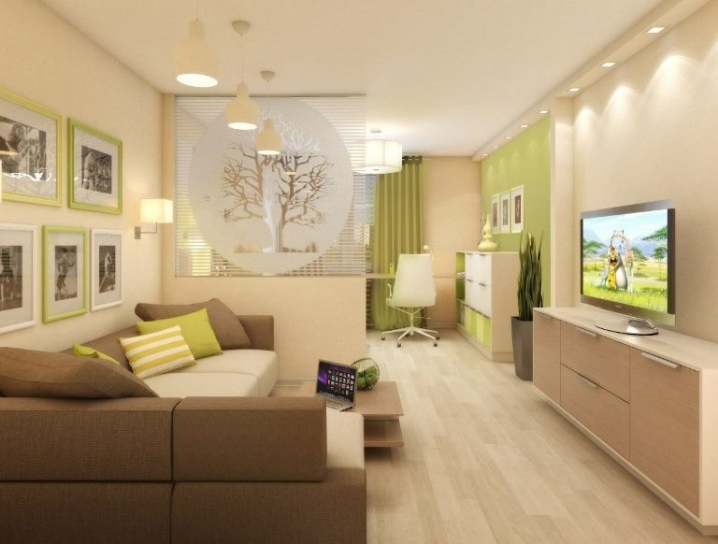
- Illustration of "odnushka" for a family of 3 people.
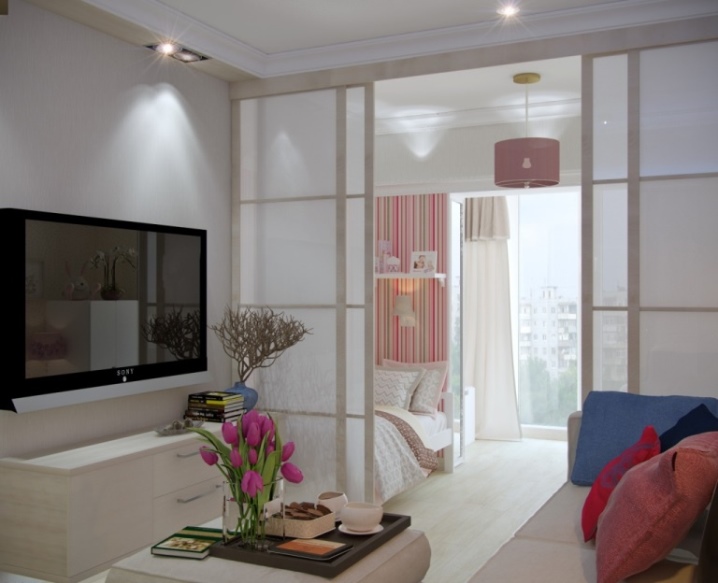
- An example of how you can use a podium in a studio apartment.
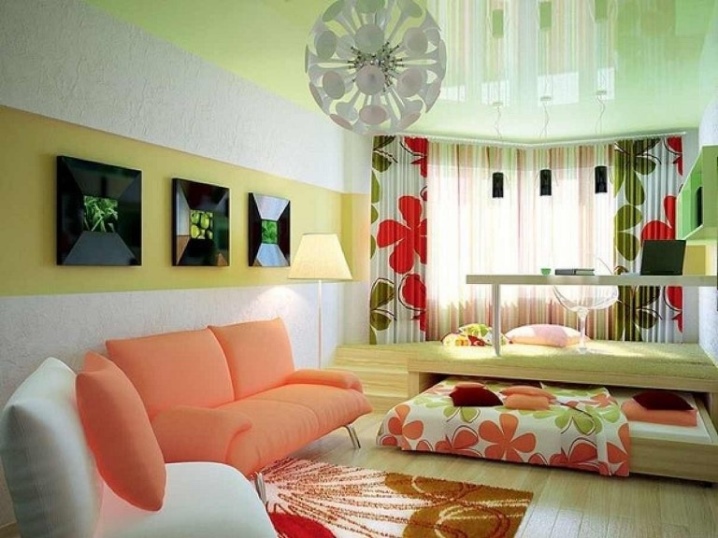
Summarize. If a family of 3 or 4 people will live in a one-room apartment, you need to plan everything correctly and draw up a project in advance. It is better to tear a sheet with an unsuccessful layout several times than to redo the repair later. The living space is necessarily divided into zones: a living room, a bedroom for parents and a children's corner. To save usable space, multifunctional furniture is bought and installed. Don't forget about the decor. With its help, the apartment will become cozy, beautiful and aesthetic.













The comment was sent successfully.