Repair of a one-room apartment: examples of layouts and design ideas
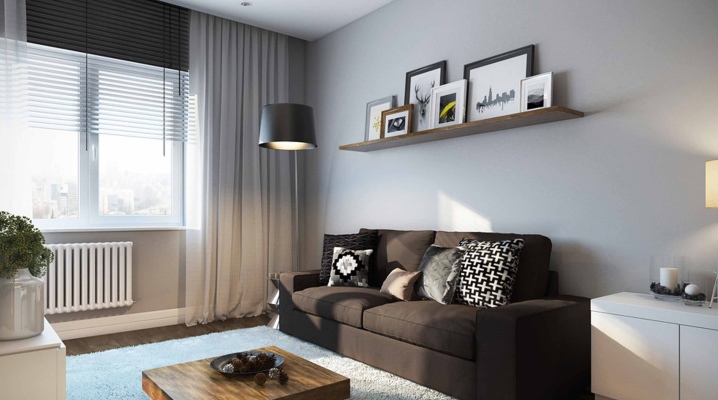
Repairing a one-room apartment is a difficult and time-consuming process, despite the fact that not too much space has to be equipped. But examples of layouts can sometimes suggest the right solution, and design ideas will help create harmony and comfort in any room.
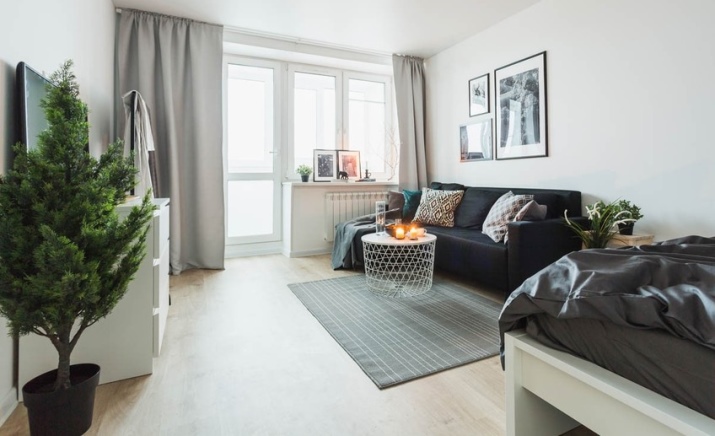
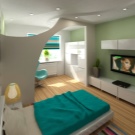
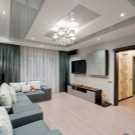
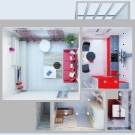
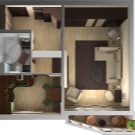
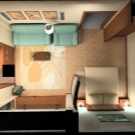
Planning principles for expansion
Repair of a one-room apartment, it doesn't matter - elite or just cosmetic, always means renewal of space and often its visual expansion through different techniques.
It is possible to make the room wider and higher due to little tricks both in the "Khrushchev" and "Brezhnev". And in the "stalinka", on the contrary, you can make two from one room by correct zoning.

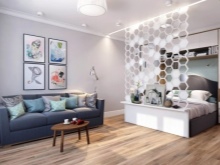
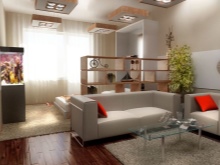
Moving the door to the load-bearing wall
Sometimes it happens that in a 1-room apartment it becomes necessary to move the door from one place to another. For example, make it so that the entrance to the room is from the kitchen or just the door is on another part of the wall. Sometimes it is moved closer to the load-bearing wall. In any case, it is worth remembering that permission is required for redevelopment both in a monolithic and in a brick house in order to avoid various problems.
Do not think that moving the door is a trifle, such manipulations are also considered redevelopment. And if it is a little easier to close the opening of an unnecessary door, then making a new hole in the wall is a noisy, laborious process that creates a lot of debris and dust. And if there is no clear idea of how to do it correctly, it is better to turn to specialists.
Before crushing a wall, you need to make clear measurements and imagine how this door will be located, whether it will be convenient to open it, bring things in, whether it will not interfere with movement in space in an open view.

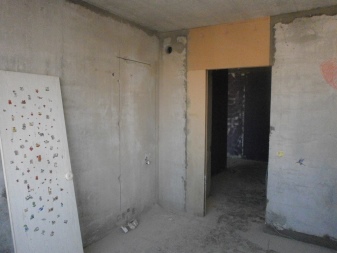
Combining a bathroom
Inhabitants of small-sized "odnushki" often have an idea to combine a bathroom. This gives additional space and provides an opportunity to make the bathroom more comfortable, decorate it stylishly, and place more necessary things there. In a panel house, demolishing a partition most often does not present any particular problems in terms of structural damage. But, nevertheless, and here you need permission for redevelopment from the relevant services.
When the bathroom is combined, it immediately becomes possible to place a washing machine in the room.
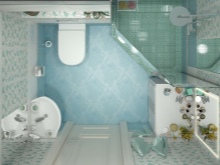
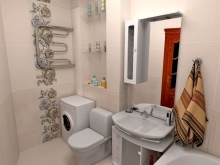
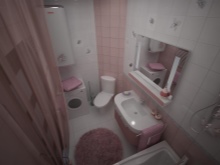
Combining room and balcony
If you have a balcony or loggia, there is always a chance to increase the size of the room, to make there a cozy corner for relaxation, a dining area, an office or even a small winter garden. But first, you will have to warm the room well, sheathe it with a board, having previously treated it with moisture-proof impregnation, put windows that do not let the cold out from the street, and possibly install a battery there. Then you can finish the room to your liking. You can choose ceramic tiles, wallpaper or paint, put there a small cozy sofa, a coffee table.
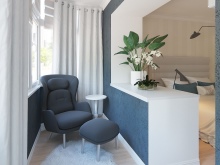
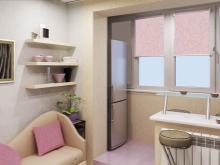

Pantry demolition
Many one-room apartments have storage rooms, which is additional space. Of course, you can equip an excellent dressing room in the pantry, placing shelves and hangers there, in this room everything will be in place. Someone stores winter supplies there, good housewives also keep everything on the shelves there. But the demolition of the closet allows you to win additional space. In this formed niche, you can equip a sleeping place or put a wardrobe. If there is a child in the house, a sports corner can be installed there.
It is not difficult to demolish the pantry, since the walls there are thin. But even in this case, do not forget that agreement is still necessary.
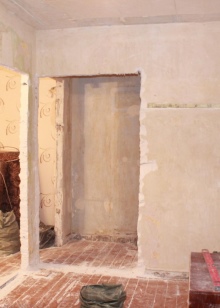
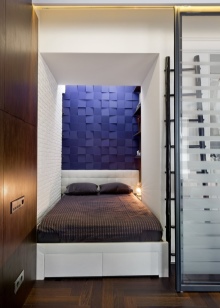
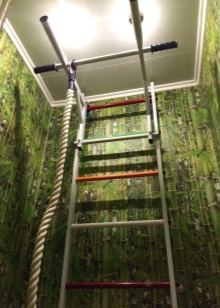
Open space creation
In a spacious room, which are more common in new buildings or houses of the so-called Stalinist buildings, you can make an open space, but conditionally divide it into zones using a certain finish, decor or furniture. So, in one part of the room there may be a living room, and in the other - a bedroom, or in one - a children's area, and in the other - an adult. Also, the room can turn into a dining room and relaxation area.
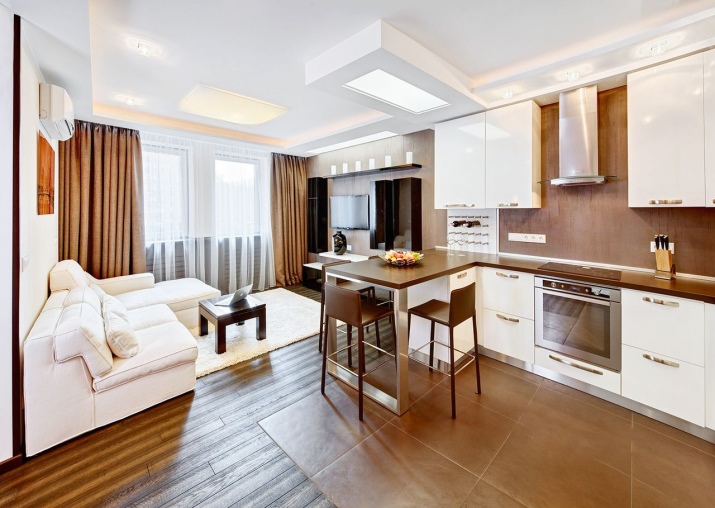
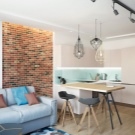
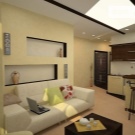
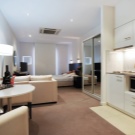
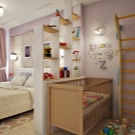
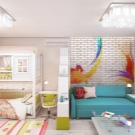
Development and approval of the project
Project options can be very different, but even the simplest one requires careful study, a preliminary drawing with all dimensions. Besides, all documents should be submitted to the BTI and await approval. This will make it easier to sell the apartment in the future if you suddenly need to move. If it is not possible to make a project on your own, you can contact an architectural bureau, where they will also make a typical project for an apartment of 32 or 34 sq. m, and will develop a complex option for a large apartment of 50 sq. m. The budget option most often implies a small redevelopment - this may include the demolition of the pantry or the unification of the bathroom. The economy option can also mean replacing the doors to the kitchen or room with beautiful arches.
Stylish renovation involves the creation of a large free space. There can be a combination of a balcony with a room, demolition of a door, and a combination of a bathroom. You need to be prepared for the fact that such repairs will require large financial costs and efforts.

Style selection
A wide variety of styles, it would seem, does not limit anything. But it is imperative to take into account the size of the room and its features. There are styles that are especially appropriate in studio apartments.
- Modern... It is suitable for both a small room and a large room. It offers finishing in both light and dark colors. It depends on what effect you want to achieve - make the room more spacious or divide it into specific zones.
The main thing is that the colors are combined with each other. A few decorative elements and modern furniture will complement the interior.
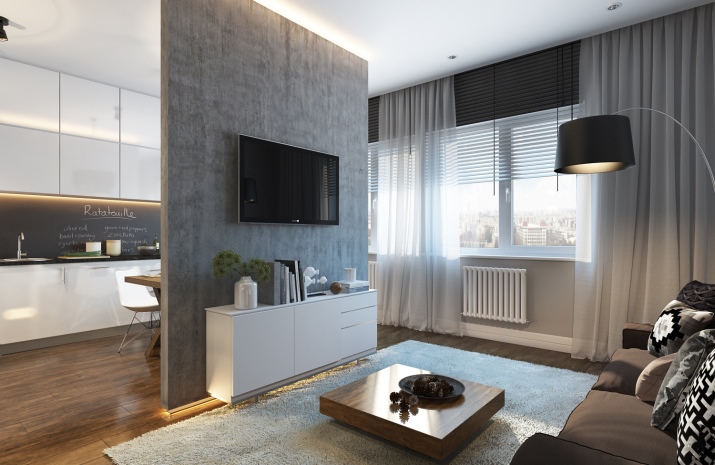
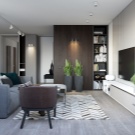
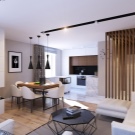

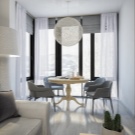
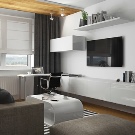
- Classical... It never loses its relevance. Suitable for spacious rooms with high ceilings, which, if desired, allow you to use stucco elements, decorate them with luxurious large chandeliers. Natural materials are used in the decoration, preferably wood. Walls can be decorated with decorative plaster or fabric wallpaper. All this is complemented by expensive furniture with leather, velvet or velor upholstery.
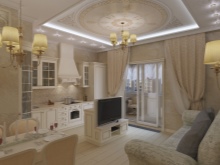
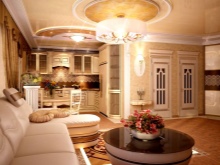
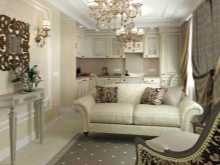
- Minimalism. It works well in small rooms where you just need to place a minimum of furniture. Contrasting colors are used - white, black, or light shades with the presence of one or two bright accents. The decor is not usually used. The furniture is laconic, not distinguished by large dimensions, but at the same time modern and stylish. The lighting is also not distinguished by bulky chandeliers, rather they will be original lamps.
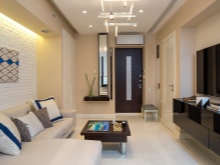
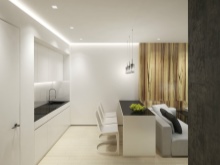
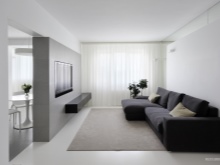
- Loft. Ideal for large spaces. Large windows can be considered a characteristic feature, and curtains are not required. The zoning of the room is carried out with the help of furniture, but most often with the help of a bar counter. Furniture can be simple and even rude or stylish. Popular brick finishes are available in any shade that matches the color scheme of the rest of the room. Lighting needs to be well thought out using original fixtures.
If the height of the ceilings allows, you can use the distinctive feature of the loft - beamed ceilings.
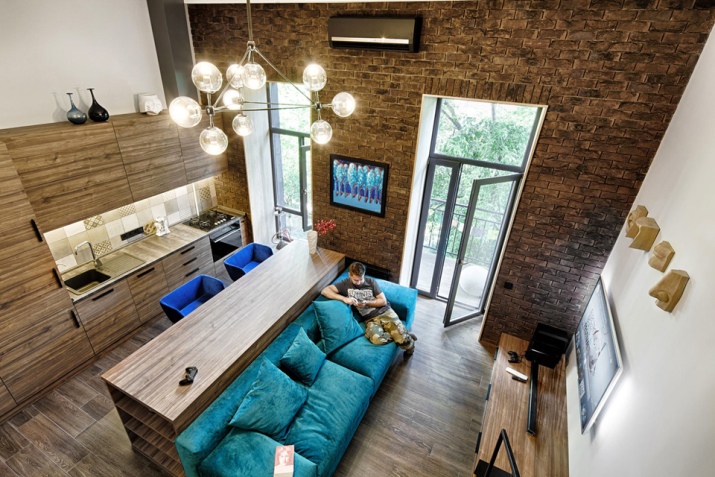
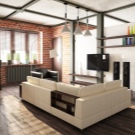
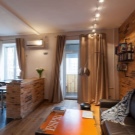
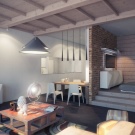
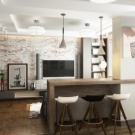
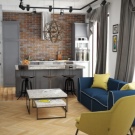
- Scandinavian. A good style for both the room and the kitchen.Light shades in the decoration are complemented by accents in the form of blue, blue, green, turquoise. Light flowing curtains on the windows are the perfect complement.
Plants, interesting lamps, marine themes in the decor will be an excellent solution in the Scandinavian style.

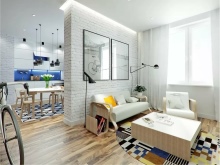
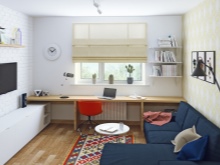
- Japanese. Suitable for compact rooms. Decorations based on stone and wood, unobtrusive colors, sometimes with bright accents, simple lamps, low tables and sofas, screens with appropriate prints - all this can look harmonious both in the room and in the kitchen.
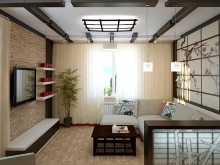
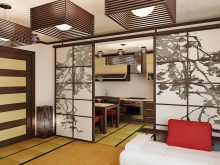
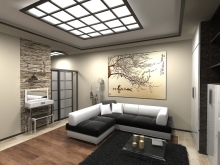
- Provence. Light romantic style can decorate any space. Light shades in decoration, floral motifs in textiles, cozy lampshades with dim light, living plants, landscapes on the walls and photos in simple frames - all this distinguishes this popular style. Furniture can be simple, but at the same time refined, with elements of forging, openwork inserts.
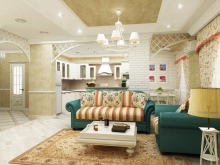
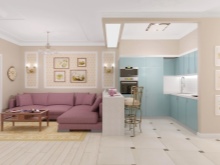
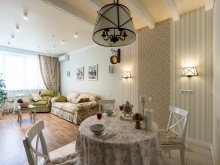
- Lounge. A style that promises comfort and relaxation. All interior colors should be aimed at relaxation, the space should not be overloaded. The main piece of furniture is a large comfortable sofa, preferably with a shelf or table. It will be complemented by cozy armchairs, perhaps bean bags, household appliances that are convenient to control, and unobtrusive lighting.
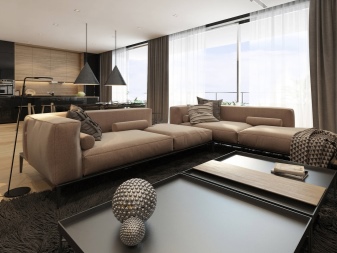
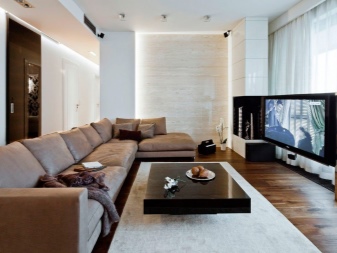
- Country... The style is perfect for those who love wood. It is this finish that should be preferred. Simple furniture and an abundance of textiles emphasize this style. Benches, chests, dressers will be very useful. In the kitchen, shelves with earthenware, embroidered tablecloths and napkins will look harmonious.
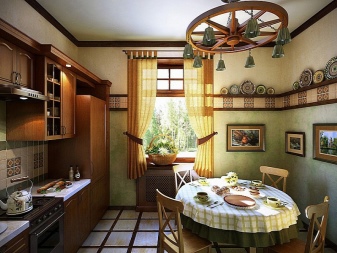
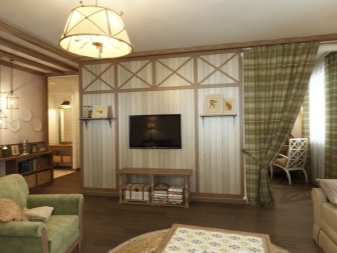
Color solutions
The choice of the main color and accompanying shades directly depends on the chosen style, since each of them has its own conditions. But even without adhering strictly to one style, you can rely on some rules when repairing and decorating a one-room apartment.
- A small room looks more spacious if it is decorated in light colors. So that furniture is not lost against the background of walls, for example, in white, you can choose options that are darker by several tones or contrasting ones. So, if the walls are, for example, beige, you can put a blue or orange sofa, complementing it with the same curtains.
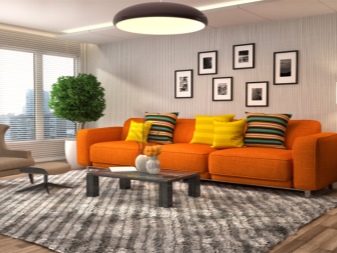
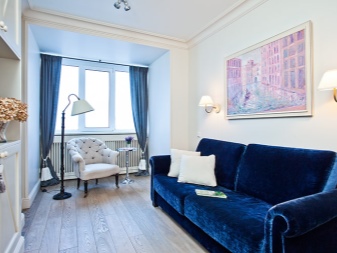
- In rooms with low ceilings, it is best to dwell on white, the gloss will make the room even more spacious. You can use other light shades - pale blue, light pink, peach, but they should be combined with the general color scheme of the room.
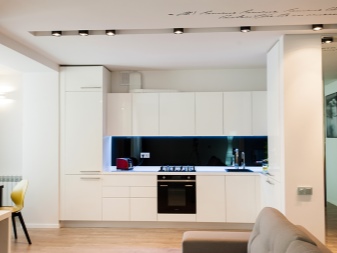
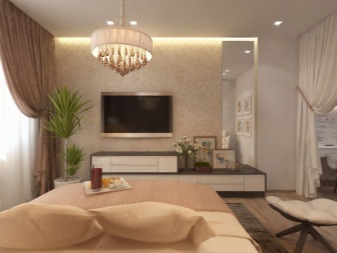
- The room can be dark, but provided that it has sufficient area. Then you can place contrasting furniture, curtains and other decorative elements.
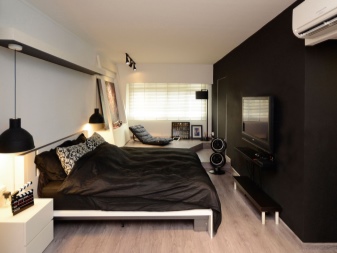
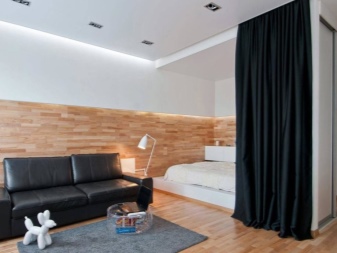
- When decorating the room, you can use in decoration and several colors, it all depends on the design idea.
You just need to remember that a room in a one-room apartment is both a bedroom and a living room, and, possibly, a nursery. Therefore, color schemes should be such that they do not get bored over time and do not cause irritation.
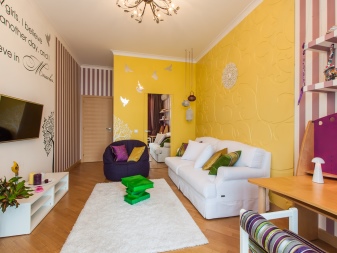
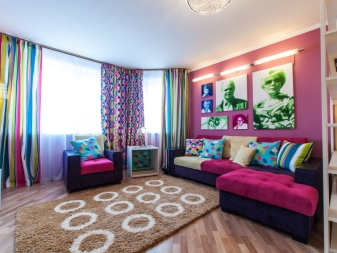
Selection of building materials
It is not necessary to hire specialists to make a good renovation. You can do this with your own hands. You need to start by preparing the room, getting rid of old wallpaper, painting, tiles. Aligning the walls and preparing them for decoration is also an important condition, which cannot be done without.


Finishing
A large assortment of goods for repairs in hardware stores allows you to buy materials for every taste and budget. The choice of finishing the premises depends on the style that you plan to adhere to when decorating the premises. For example, if selected loft, tiles imitating brick, or the same wallpaper, wooden floors on the ceiling and floors in gray tones will be relevant.
A brick wall in the form of an accent will look more interesting, while the rest can be simply painted white or gray.
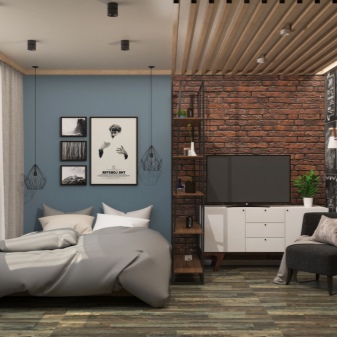

If you decide to decorate the room in the style of provence, wallpaper in a flower or just light will do. If there is a pattern on the wallpaper, then the curtains, upholstery on furniture and textiles should be monochromatic. If the wallpaper is in one color, then the patterns are acceptable in the decor elements.
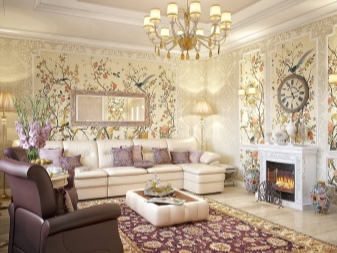
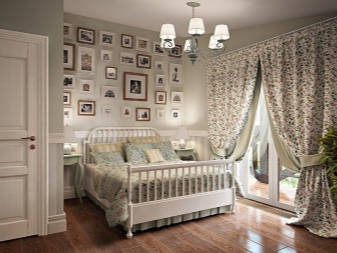
For wall decoration, you can choose various types of wallpaper, paint, decorative plaster and even tiles. For the floor in the room, they usually choose laminate, parquet, wooden board, and sometimes tiles. Stretch ceilings are used in most cases. This is convenient and offers many possibilities for interesting design and lighting choices. With high ceilings, a multi-level design looks good.
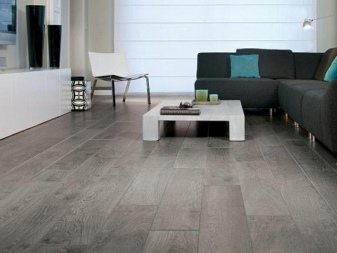
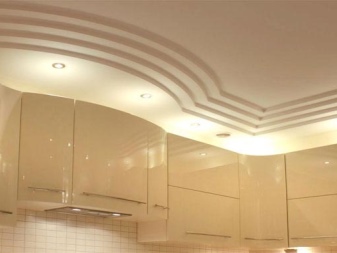
As for the bathroom, kitchen and toilet, tiles are considered the best option for the floor and walls. Moreover, you can choose any sizes, colors, patterns. The tiles also differ in texture, they are glossy or matte, like ceilings.
For the kitchen, it is better to choose matte options, since they are easier to wash and stains are invisible on them.
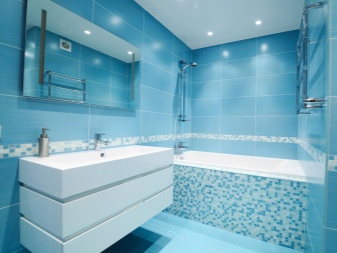
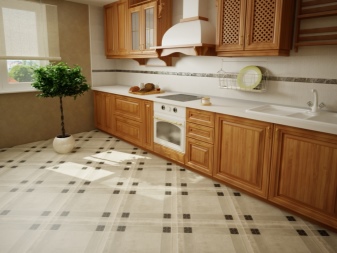
Lighting
The use of false ceilings often implies premeditated lighting, especially when it comes to dividing one room into zones. It can be a central chandelier and various bulbs, lanterns, LED strips. You cannot do in the room without floor lamps, sconces, table lamps that create coziness. If the room has a corner for study or work, there should be a good reading lamp. A floor lamp will look harmonious in the living room area, and wall sconces in the bedroom area.
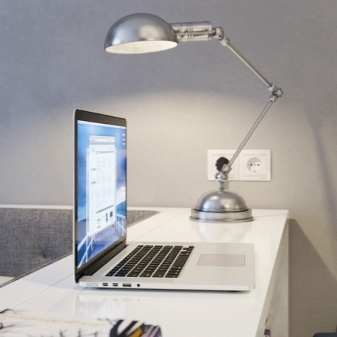
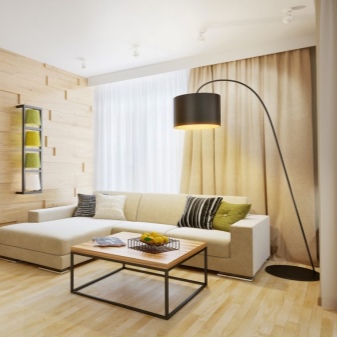
The kitchen also usually has lighting in different areas - the work and dining areas. In the bathroom, in addition to the main light, they use lighting near mirrors or shelves with various accessories, as well as in shower cabins.
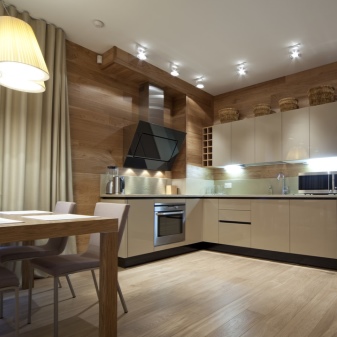
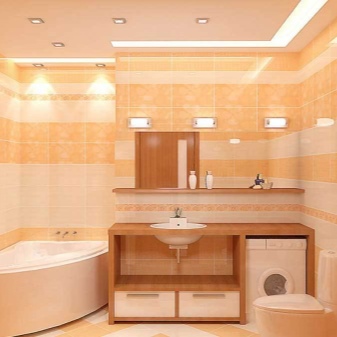
Arrangement
The choice of furniture, decor elements and their arrangement depend on what functions the room will perform. If the room is divided into bedroom and living room zones, then it will be correct to make a sleeping place in one part of the room. It can be separated from another space with light curtains, a rack, a sliding partition. In the second half, then there is a sofa, a table, a TV. You can decorate the interior with flowers, paintings, photographs.
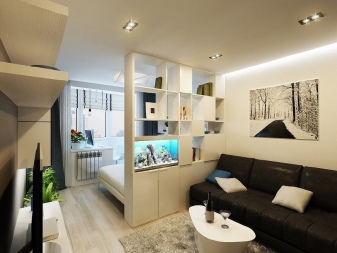
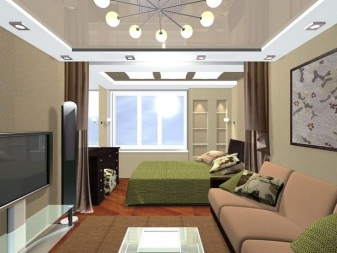
Provided that there will be a children's and an adult half in the room, you need, first of all, take care of the correct arrangement of the space for the child. It should be a comfortable sleeping place, a comfortable desk for study. With limited space, you can consider options when the bed is on the "second floor", and below there is a table for classes, shelves for things and toys.
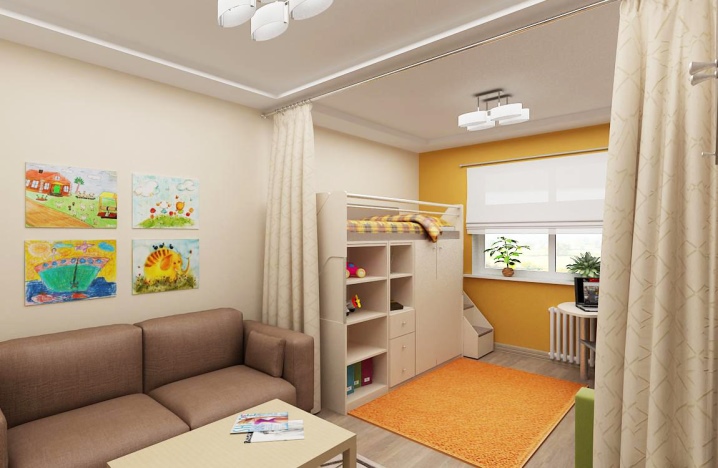
If it is planned to equip the room exclusively with a living room, the sleeping place can be equipped with a folding sofa, which takes up little space in the assembled form during the day, and turns into a comfortable bed at night.
The organization of space for a study is also not difficult. The work table can be separated from the seating area by a rack with books or flowers.
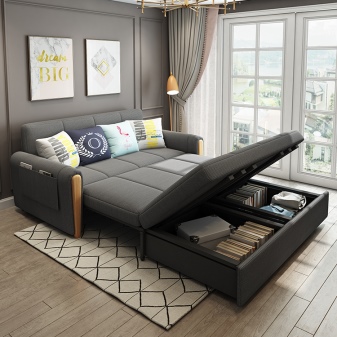
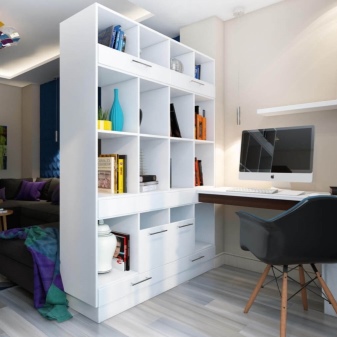
In arranging a kitchen, the main thing is to take into account convenience. If there is enough space, then this will be a work area and a dining area. If it is possible to create conditions only for convenient cooking, then the dining area can be located in the hall.
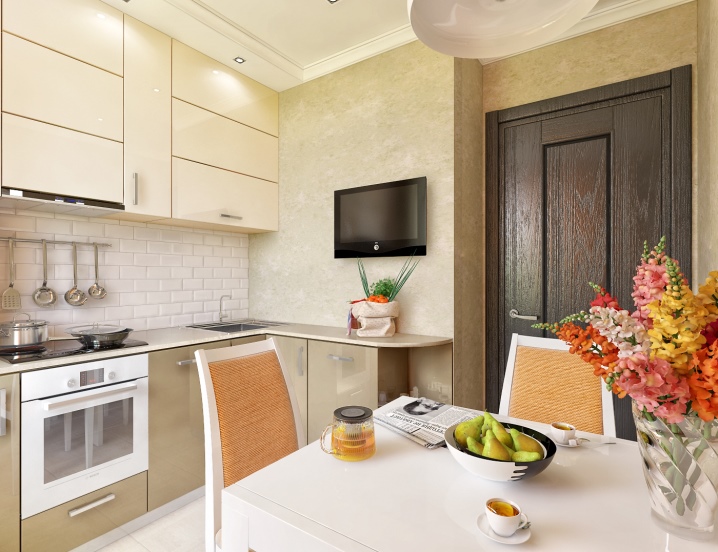
In the bathroom, you should also focus on free space. To save it, you can install a shower cabin or choose the corner version of the bathing tank. Then a washing machine can also be installed on one of the walls. Shelves and cabinets located on the walls will allow you to place all the necessary things.
In small bathrooms, it is better to choose options with doors, then there will always be a feeling of complete order.
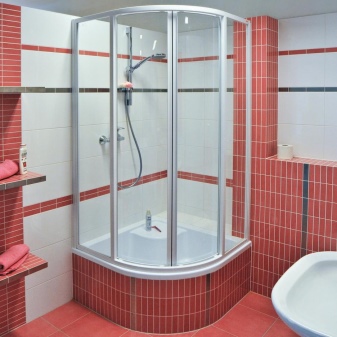
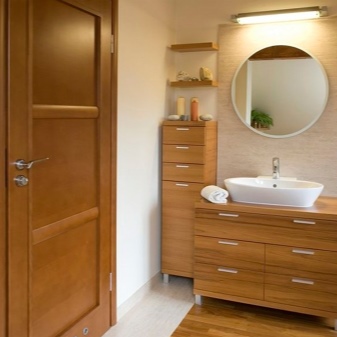
The hallway in one-room apartments most often does not allow imagination to roam. Therefore, it is not worth littering it with unnecessary items. A comfortable hanger and shoe rack is enough. A required attribute, of course, will be a mirror.
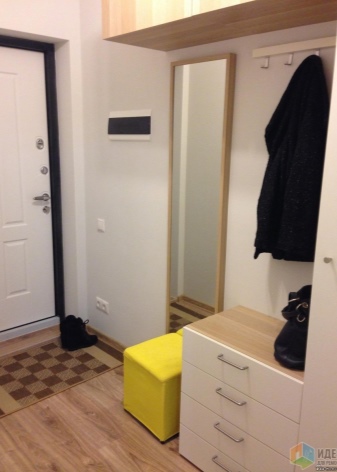
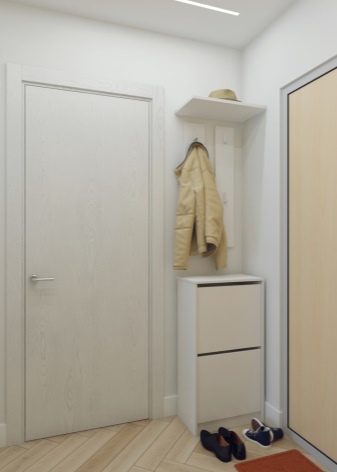
Beautiful examples
It is better to think over the design of an apartment right away, and not in the process of carrying out repairs. Interesting and original ideas can come to mind while watching ready-made examples.
- The space looks cozy if there are a minimum of objects in it. A comfortable sofa is a suitable option for a hall, which can serve as a sleeping place in a one-room apartment at night. Curtains to match the decoration of one of the walls, pillows, a small fluffy carpet are a good addition.
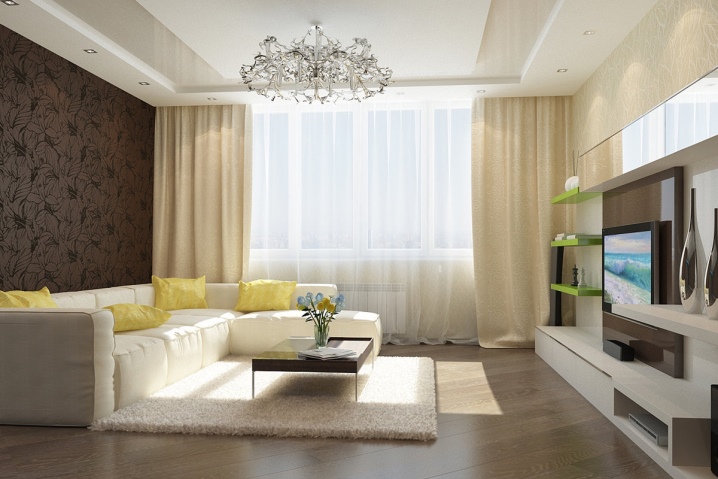
- In this bright room with an original chandelier, accents are well placed. All colors are harmoniously combined. There was also a place for a large plant that enlivens the interior.
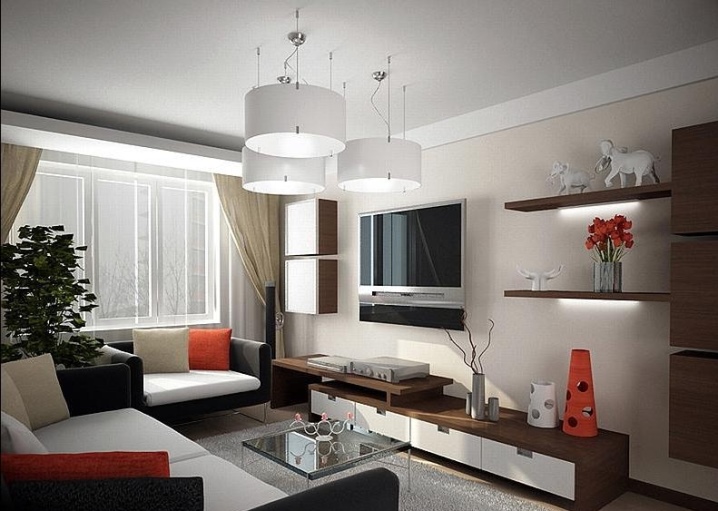
- The space gained by joining the balcony to the room can also be used effectively. The room is small, but it looks spacious enough due to the light furniture and decoration.
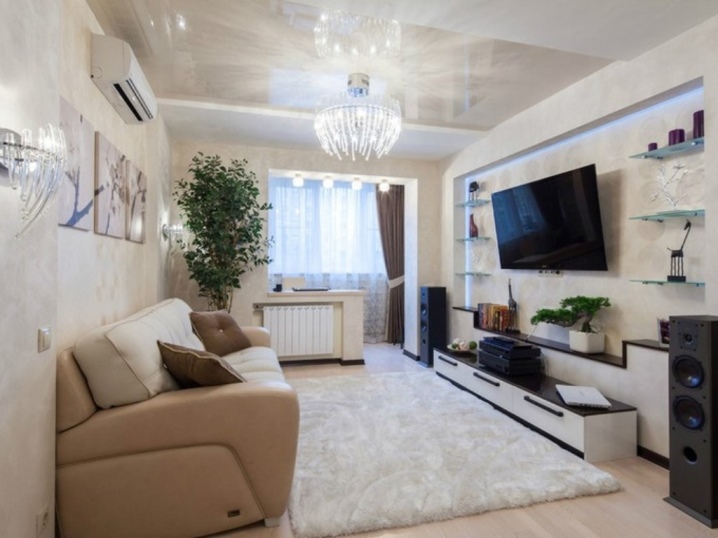
- Corridor decoration in small apartments should be laconic... Therefore, a mirrored wardrobe and a small hanger are enough. It is worth paying attention to the lighting and giving preference to a light finish.
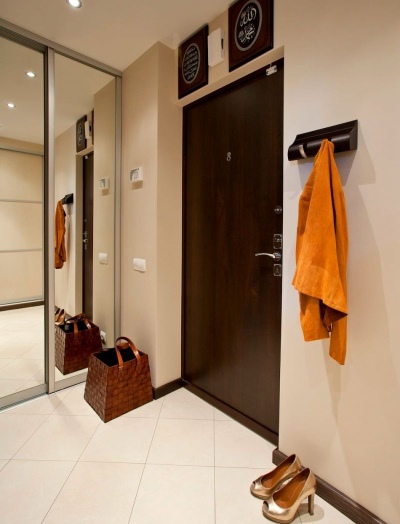
- And even a very small space can look stylish and cozy. A large mirror plays the role of the main accent here.
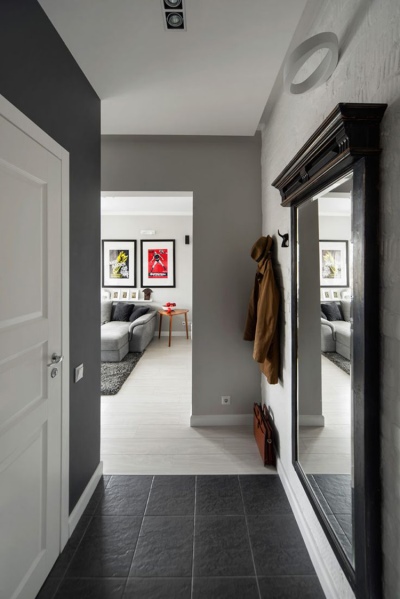
- Compact shower cubicle in the bathroom is a great opportunity to save space... And then there is an opportunity to place a washing machine, a cabinet with a washbasin and find a place for shelves.
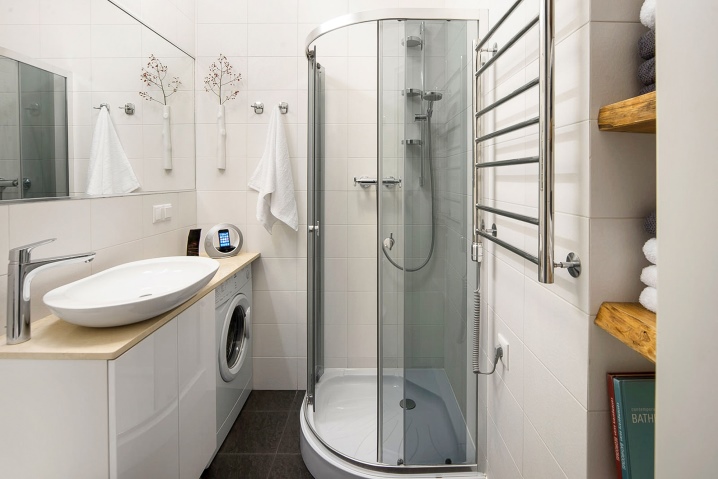
- The bathing tank of the original shape is also convenient for thinking through the design when the toilet is combined with a bath... Even in an adjoining bathroom, you can place all the necessary items.
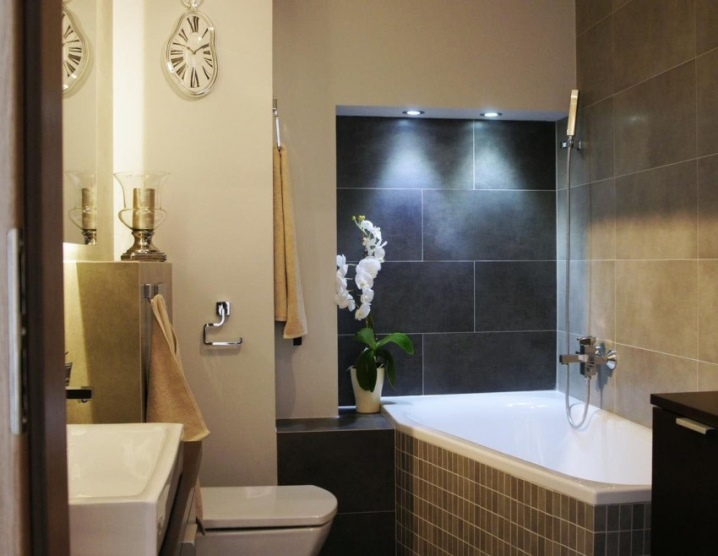
For an overview of the interior of a one-room apartment, see the following video.













The comment was sent successfully.