How to equip a children's corner in a one-room apartment?
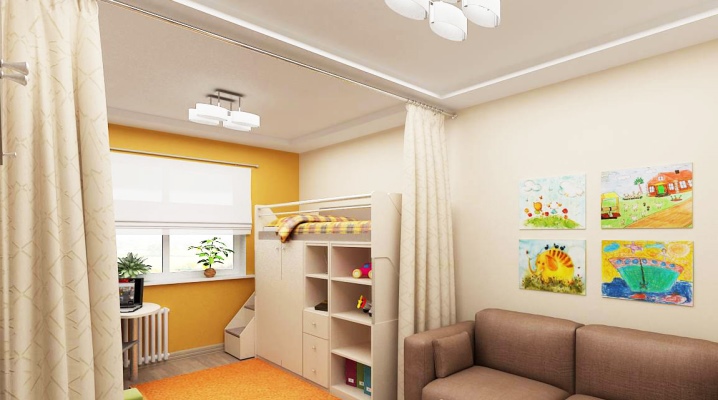
The child should have his own room, where only his things are placed and everything is arranged so that he can comfortably rest, play, study. But it is not always possible for a family to purchase exactly that living space that would meet the needs of all family members. Sometimes everyone has to be accommodated in the same room. Then the question arises - how to equip a children's corner in a one-room apartment?
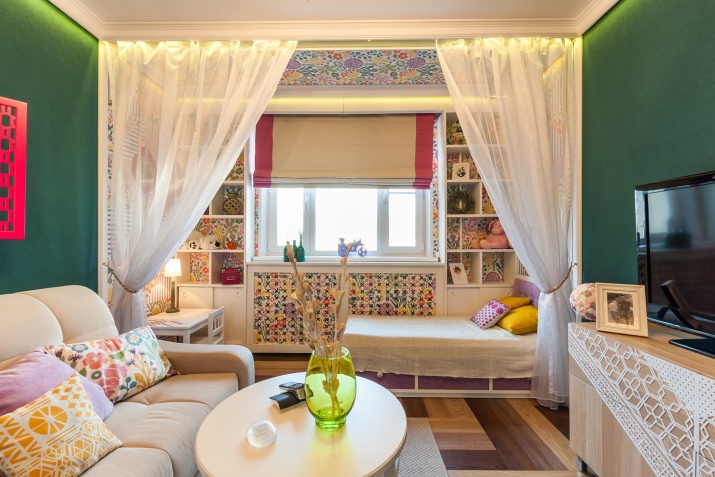
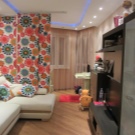
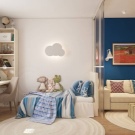
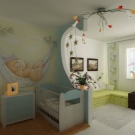
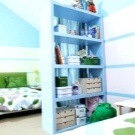
Requirements for arranging a children's area
If the family has a child, it often turns out that in a one-room apartment most of the space belongs to him, because he grows, develops, he has new things and toys.
Each age has its own requirements, and the items that will be placed in the corner will also differ.
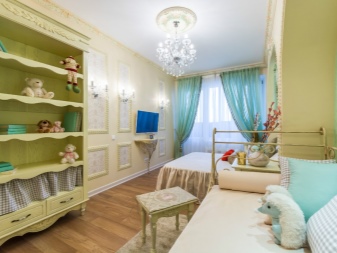
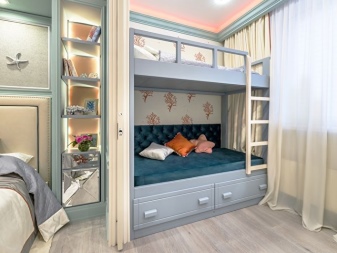
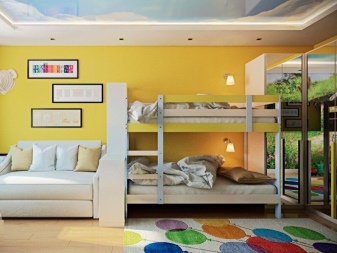
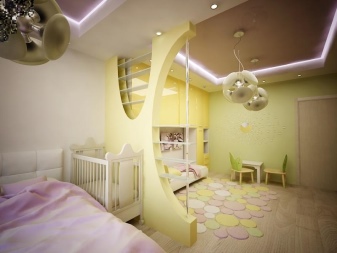
First of all, the layout of the room should be carried out in such a way that the child has enough space and everything that is necessary is located there.
There must be a window on its territory so that during the day there is natural light in its corner.
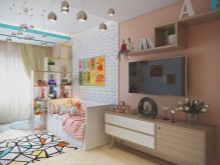
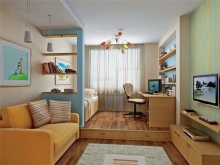
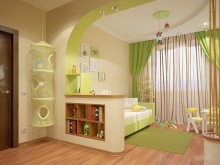
For a newborn, arrange a corner in such a way that there is a crib, a changing table, a chest of drawers for linen and clean things, shelves or a box for toys. As the baby grows, there will also have to be a place where he will engage in creative activities. To do this, you need to put a comfortable table and chair, where he will sculpt, draw, and hang a magnetic board on the wall. You can also place other teaching elements on the walls.
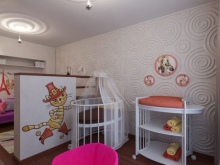
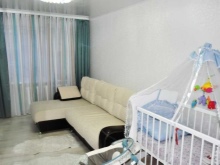
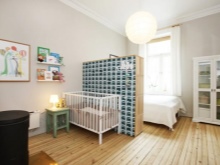
A student will already need a full-fledged workplace, a wardrobe. The bed will also take up more space. To save space, you can use a sliding sofa. But it would be more optimal when the bed is located on the second floor, and below there is a table and shelves for various things. In this case, you need to make sure that the ladder is comfortable and safe.
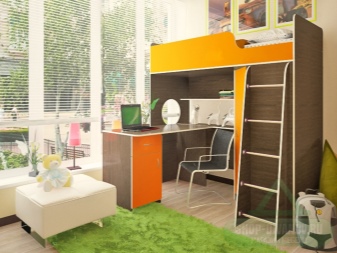
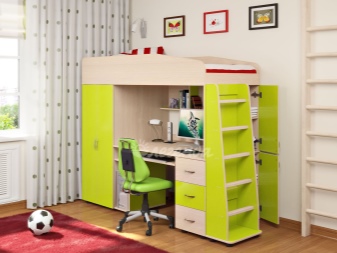
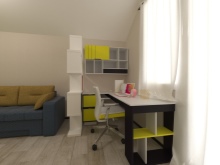
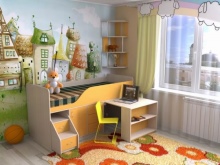
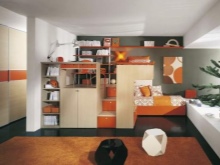
Effective zoning rules
Before separating a corner for a child, you need to make at least an approximate drawing in order to understand how best to organize the space so that the baby is comfortable.
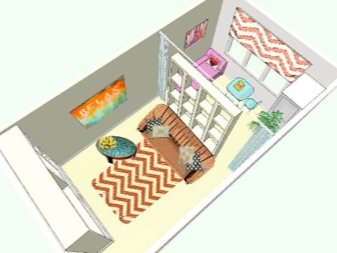
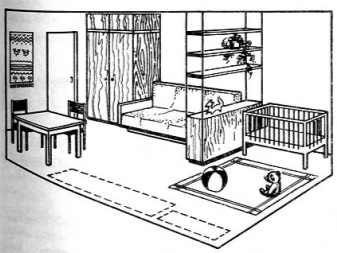
First, you should think about how exactly the children's corner will be separated from the adult half. These can be different options:
- beautifully designed plasterboard partition;
- sliding plastic systems;
- blackout or light curtains;
- original screen;
- large shelving unit.
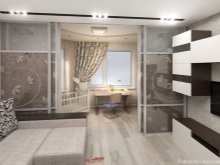
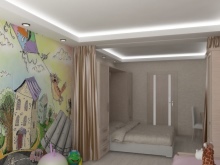
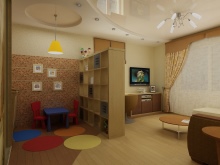
Sleeping place
A newborn needs a special crib, it should be placed away from the window so that there are no drafts, but if necessary, it would be possible to ventilate the room without harming the child's health. A dense canopy will save you from excess light and cold air.
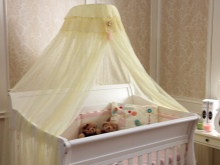
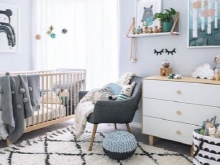
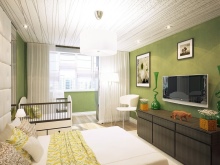
When the child grows up, instead of a crib, he will need a full bed with an orthopedic mattress. It is better to choose options where there are drawers at the bottom in which you can put bedding and other things. It can also be a beautiful children's sofa in the form of a car, a carriage, or a fabulous animal. Older children love to sleep on the second floor. These beds also have their advantages in tight spaces.A sleeping place upstairs allows you to place a workspace or a space for games under it and even build a place for sports activities, or maybe just place things in a chest of drawers or toys on shelves and drawers.
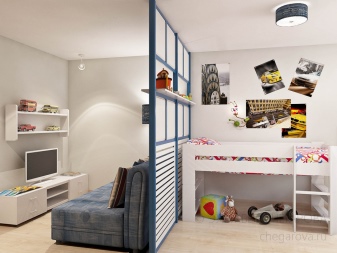
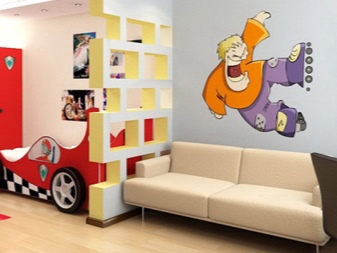
Play corner
In the first years of life, a place for play is of great importance for a child. It is best to place a soft carpet on the floor. Kids love to build towers from cubes, construct planes and cars, build roads and railways on the floor. To keep all toys in their place, there must be a sufficient number of places in which to put them away. A good option would be wall cabinets and shelves where you can place books and toys.
In a well-lit place, preferably by the window, there should be a comfortable table and chair where the child will be creative, learn to write and read. A small ladder, a horizontal bar for pull-ups may be suitable as sports facilities for physical development.
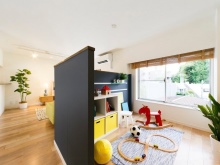
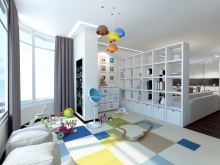
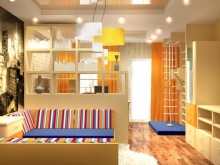
Work zone
The student has to spend a lot of time in the classroom. That's why the work area should be carefully considered... It should be a comfortable, large enough table where a computer monitor can also fit, and there will still be enough space to prepare for lessons. A comfortable chair or chair is required to the table, on which the child will not spoil his posture.
In addition, shelves or a rack for books, teaching aids, notebooks are needed. It can be a large rack, placed perpendicularly, which will just fence off the children's half from the adult.
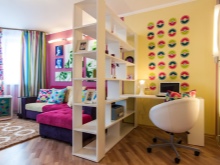
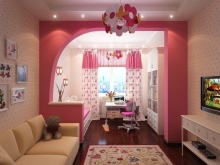
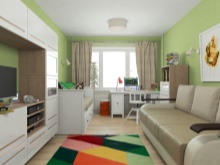
Registration
When it is decided what and how to equip, you need to think over exactly where to place things, how to arrange the space, what materials to choose, and choose the decor.
Lighting
The issue of sufficient supply of light is very important, especially if the child spends a lot of time for lessons and creative activities. It is best to initially equip the apartment so that the parental half has its own lighting, and the children's half has its own. Then, in the evening, the improvised room will be fully illuminated, and if necessary, the light will turn off and the child will go to sleep, while the parents in their own half can still do household chores.
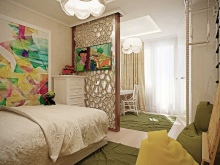
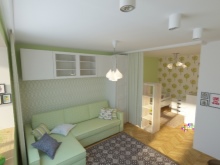
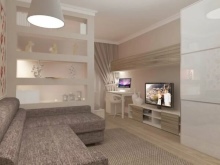
In addition to the chandelier, the child will also need additional light sources. For example, a newborn needs a night light above the bed so that you can always control the baby and do the necessary manipulations without disturbing his sleep.
For the student, a good table lamp is needed, which will create additional lighting during the preparation of the lessons.
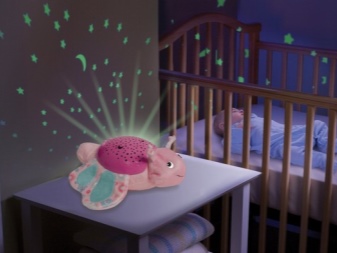
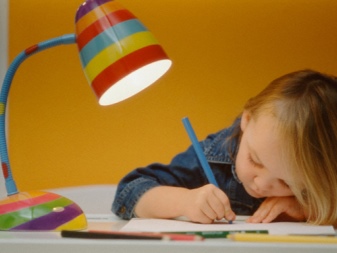
Wall decoration
The walls in the room for the child should be decorated in light soothing colors. Firstly, it will visually increase the space, and secondly, with such tones it is easier to relax and unwind. Too bright and contrasting shades will quickly get bored and tired. It is best to choose these colors:
- White;
- beige;
- powdery;
- lavender;
- pale turquoise;
- pale blue;
- light gray.
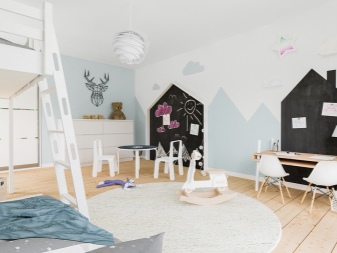
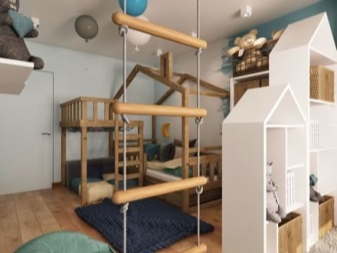
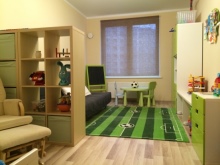
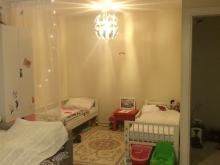
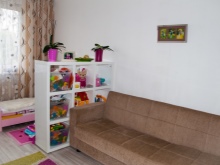
As for the materials, it can be wallpaper, preferably such that it can be washed if necessary. Don't choose too bright prints. It is better to limit yourself to quieter patterns or monochromatic options. The walls can be painted, and one of the walls can be distinguished by making it a different color. You can also combine materials, wallpaper with paint, or decorative plaster with wallpaper, or paint and plaster.
It should be borne in mind that all materials must be safe for the child, you cannot save on this.
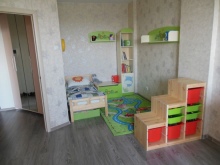
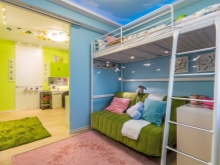
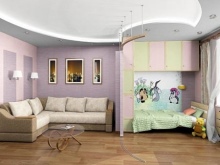
Arrangement of furniture
In a small area, you should not create a large pile-up. The child first of all needs the following items:
- bed or sofa;
- table and chair;
- wardrobe or chest of drawers for storing things;
- rack or shelves for books;
- boxes for toys.
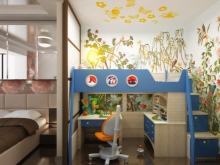
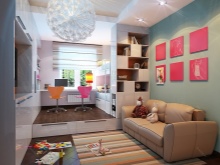
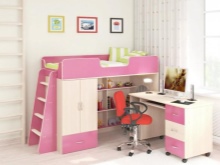
A bed can be placed against one wall. Next to it, put a wardrobe in which clothes will be stored. It is permissible to place shelves for toys above the bed.But you need to ensure that they are carefully secured.
On the contrary, a workplace should be located, which will accommodate a table and a chair, a book rack and shelves with textbooks. If space permits, a sports simulator can be placed on the same side, which will be useful to the child for physical development.
There are many sports equipment available that take up very little space. It is enough to have a special exercise mat, and to it, for example, dumbbells, a small fitball.
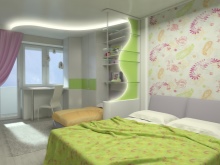
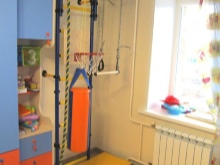
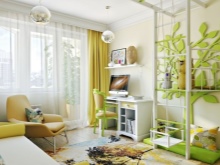
If the size of the room is very small, you should think about transforming furniture. Then the bed can look like a simple panel, and at night it can be separated from the wall. A miniature sofa chair at night can turn into a full-fledged sleeping place.
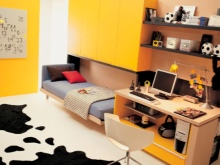
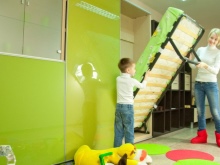
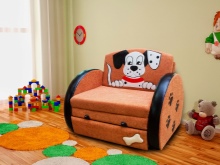
Beautiful examples of the best solutions
If there are difficulties with the choice of materials or options for placing furniture, specific examples will always come to the rescue.
- In a compact apartment, you can plan the space as follows. With the help of a partition-ladder, the zones are divided. They have different lighting conditions. Thanks to the two-story structure, the child has a very comfortable place to sleep and play, as well as a place for creative activities and learning, which is equipped with a table lamp.
The only drawback is the lack of a window. But this is easy to fix. It is more reasonable to simply swap the adult and children's zones.
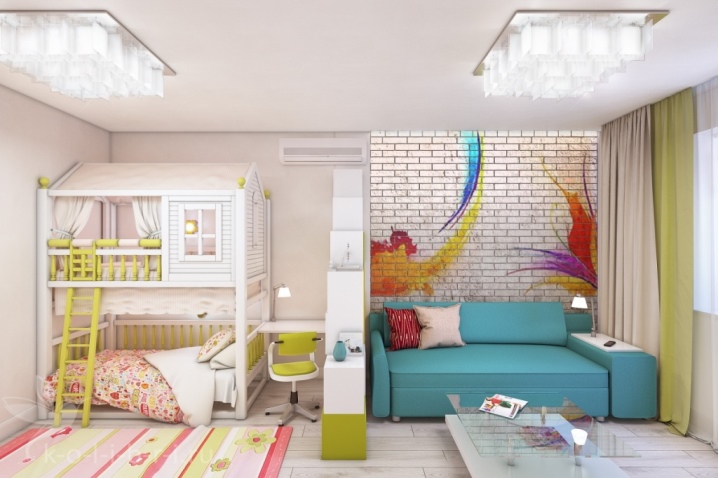
- In this case, the children's space is fenced with light curtains, has a large window, and is decorated in light colors, which creates a feeling of lightness and space. The child has a comfortable place to sleep and enough space to play. There are shelves for storing things.
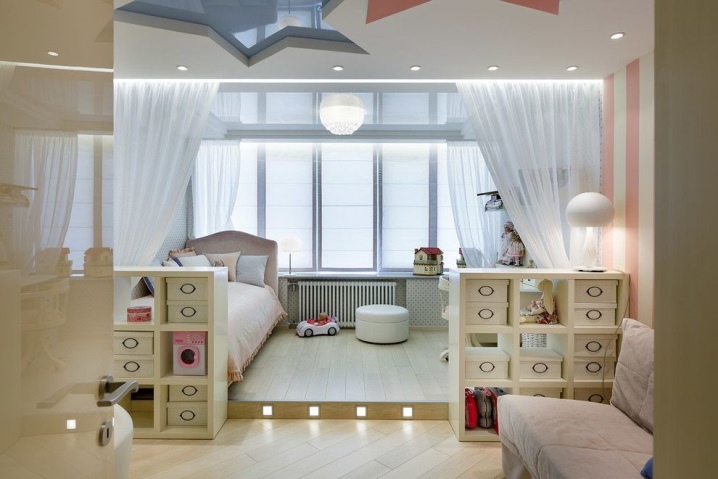
- Another option for dividing the space with curtains. Everything is thought out to the smallest detail. The child has separate lighting, a cozy place to sleep, and a work surface right next to the window.
With such competent planning, there is still a place for a sports corner, where you can usefully spend time and relax after lessons.
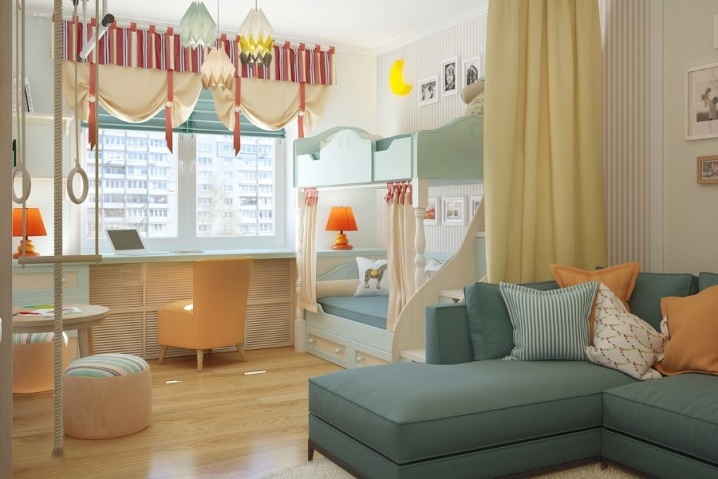
- But this design, although it looks interesting and original, not suitable for a child. Here you can feel comfortable in the evening and at night. But for games and activities, light is clearly not enough. In such a room, a child, both small and growing, will be very dark.
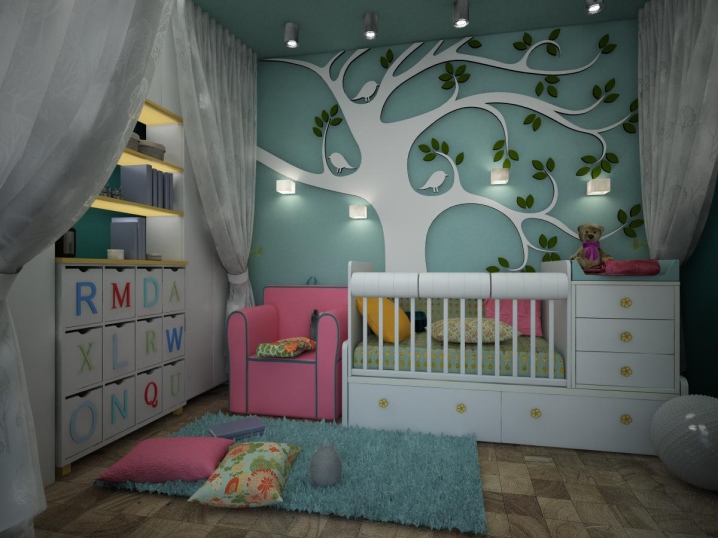
- You can organize the child's space without a partition. The main thing is that there is a comfortable place to sleep, a comfortable table for study, and sufficient lighting.
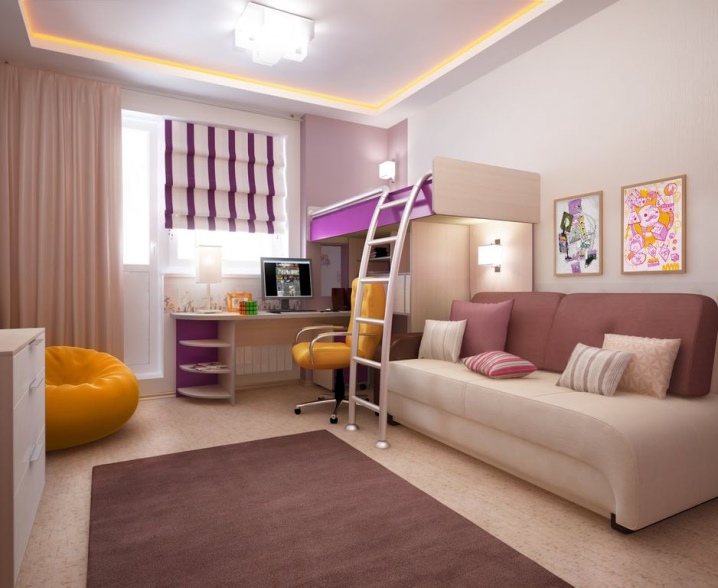
- And here the children's area is located on the podium, which looks very light and elegant. And rather, this option is more suitable for a girl. Cozy cute sofa with storage boxes. It is possible to place books and other items on the shelves. A place for classes is also provided. Light-colored furniture and wall decoration give a very small space more air.
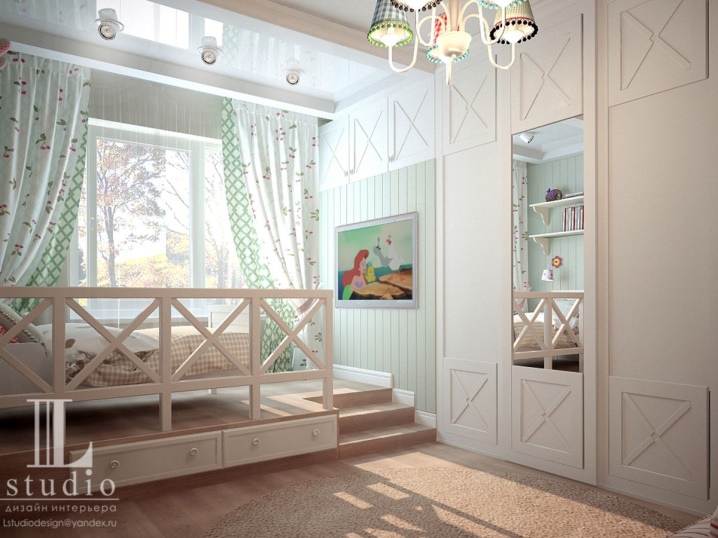













The comment was sent successfully.