How to furnish a room of 18 sq. m in a one-room apartment?
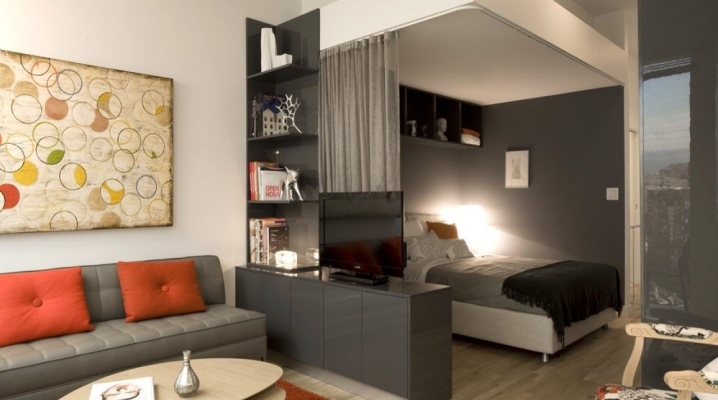
The only room in the apartment is 18 sq. m requires more laconic furnishings and not too intricate design. Nevertheless, a competent selection of furniture will allow you to place everything you need for sleep, rest, work in such a room. The modern variety of style trends, furniture designs make it possible to create a harmonious and comfortable space in this area.
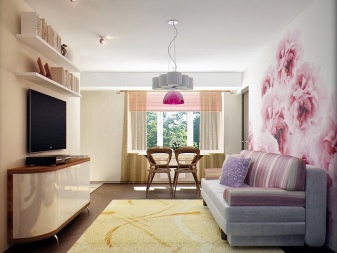
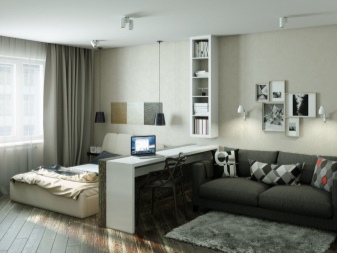
Room layout
Most often, such a room has a rectangular shape. It is very important to make good use of every square meter, use only functional furniture and arrange it correctly. Furnish a room with an area of 18 sq. meters in a one-room apartment is somewhat more difficult for a family with a child.
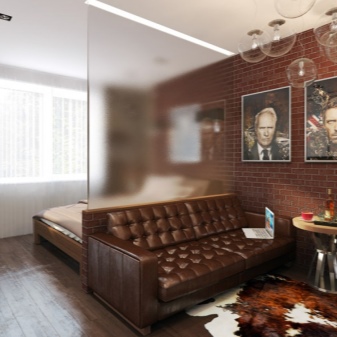
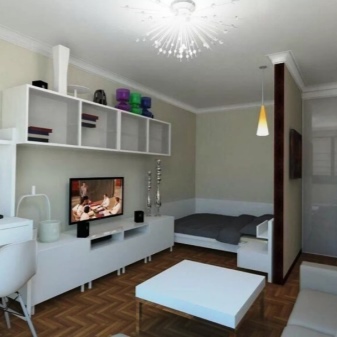
When planning, it is very important to correctly zone the space; without this, it will not work to fill the room with objects of different functionality. The decision on the allocation of certain zones is made based on the number of household members and their interests. The room can be highlighted:
recreation area - sofa, TV system, coffee table;
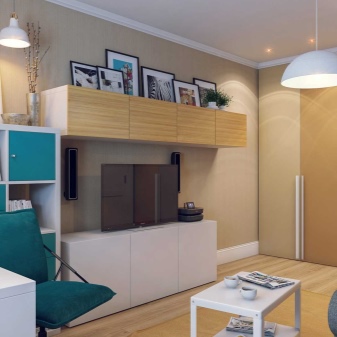
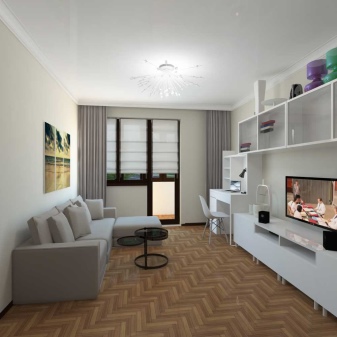
working area - table, chair (necessary if there is a schoolchildren);
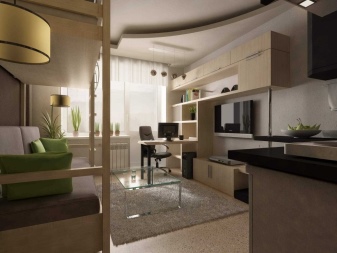
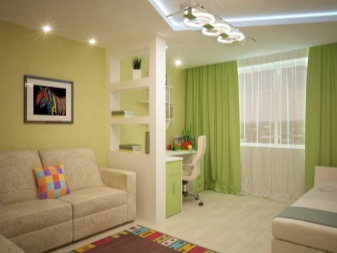
children's area - sleeping place, wardrobe, shelving;
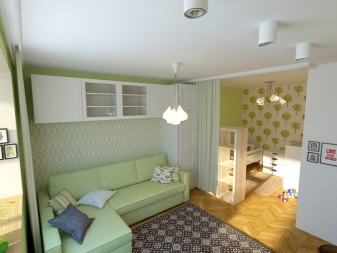
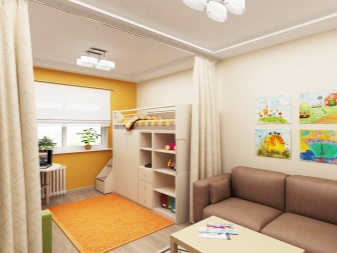
sleeping area - most often it turns into a recreation area.
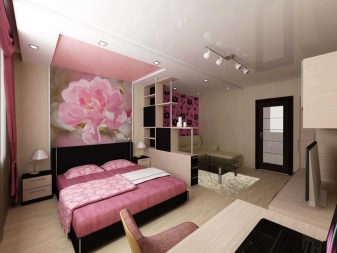
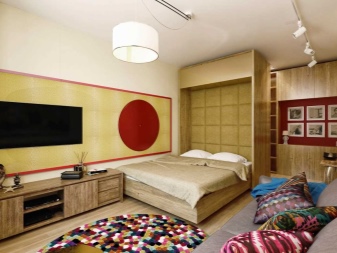
The storage area is taken out into the corridor or built into one of the walls in the form of a wardrobe. All zones must be conditionally or physically delimited.
There are 4 ways to zone a room:
shelving - the simplest, great for highlighting a recreation area or workplace;
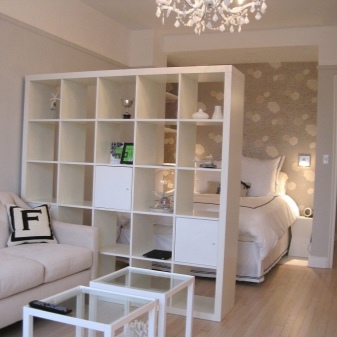
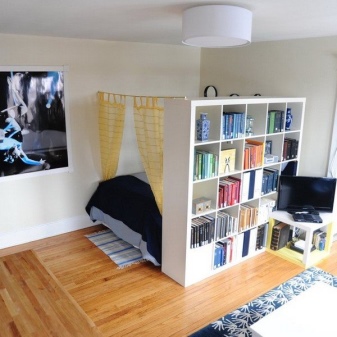
a screen is another convenient way to isolate different zones, for example, a child's place from an adult;
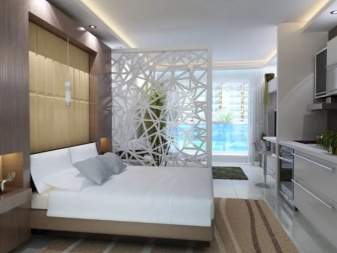
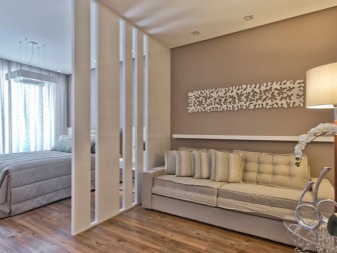
wardrobe - identical to shelving, but creates a more enclosed space;
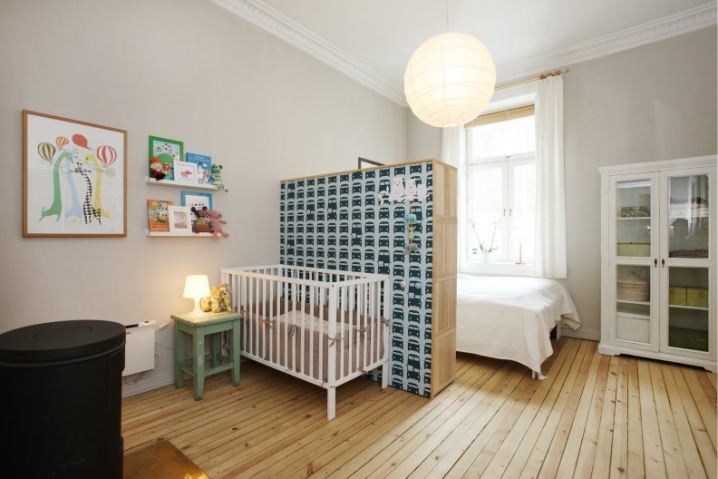
curtains - convenient in that they can be pulled and pulled open if necessary.
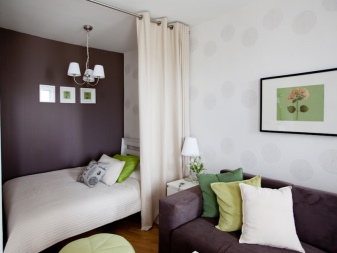
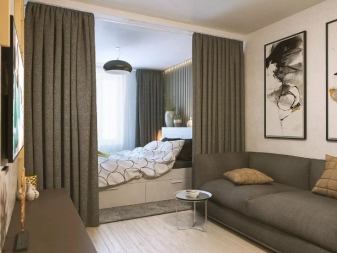
In addition, there are many options for conditional zoning - podiums, lighting, color schemes.
The layout should include everything you need, while the room should not be cluttered and give the impression of a tiny room.
Use the following planning techniques.
- Consider proportions. The smaller the room, the more objects appear in it, so give up huge sofas, paintings. At the same time, too small elements will make a negative impression. It is best to use medium sized items.
- Ceiling. The height of the ceiling should not visually lose a single centimeter, so use only light colors for decoration. Discard multi-level designs.
- Mirrors. There can be many of them and they will all work to increase the space. Mirrors, cabinets with mirrored doors are a great solution.
- Storage. Don't turn your apartment into a warehouse of furniture and things. The space should be organized in such a way that there are not a lot of things in sight.
- Colour. Much depends on the style, but you should not rely on complex compositions, it is better not to use dark shades. Light colors, pastels, several bright accents are the best option.
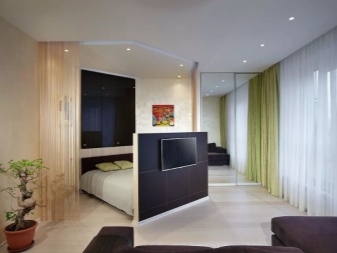
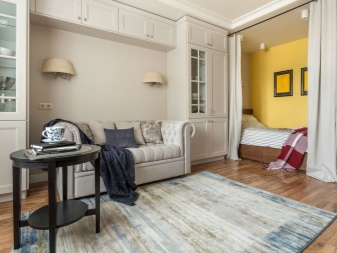
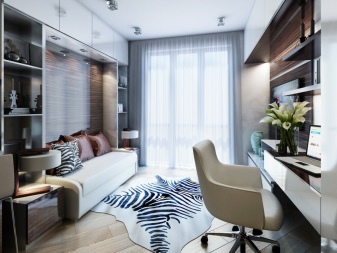
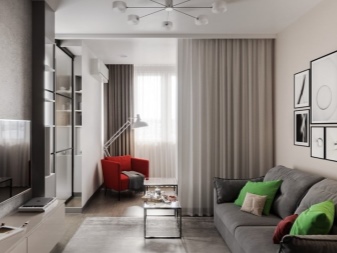
Choice of furnishings
In this matter, designers recommend adhering to the following recommendations:
- refuse to buy unnecessary items;
- make a list of the furniture you need and limit yourself to it;
- light furniture is preferred;
- upholstered furniture should be on high legs;
- consider hanging options for shelves, shelving;
- folding furniture is a great way to save space;
- glass furnishings work well;
- a sofa that serves as a sleeping place should be as comfortable as possible;
- consider corner models of tables and other items;
- do not overuse decor and textiles;
- the purpose of organizing space is to eliminate clutter, to leave as much space as possible free without compromising comfort;
- choose multifunctional options, modular designs.
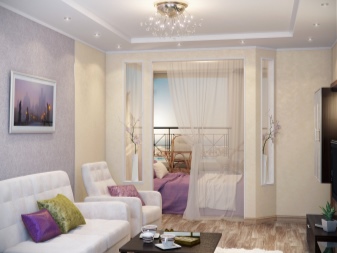
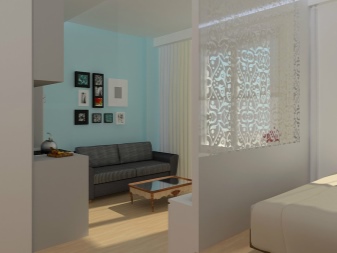
Placement
Correctly arranging furniture in a one-room apartment is one of the most important nuances. Give up massive headsets, confine yourself to a small, comfortable sofa with a built-in table, armchair and open shelving. Fill the space with transformers - a coffee table that turns into a large dining room, a sofa that converts into a bed. It is not at all necessary to put the sofa along the wall, you can use it as zoning and place it with its edge against the wall, opposite the TV zone.
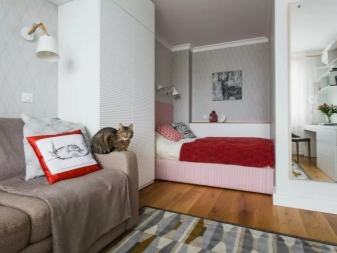
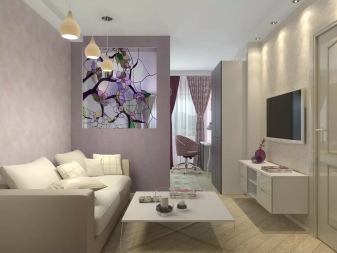
Move the closet outside the room if possible. In a room combined with a kitchen, a bar counter is enough, you can refuse a table. In the children's area, you can place a growing bed, if necessary, a two-level one.
Examples of
The sleeping area can be separated from the rest area by a rack with storage sections.
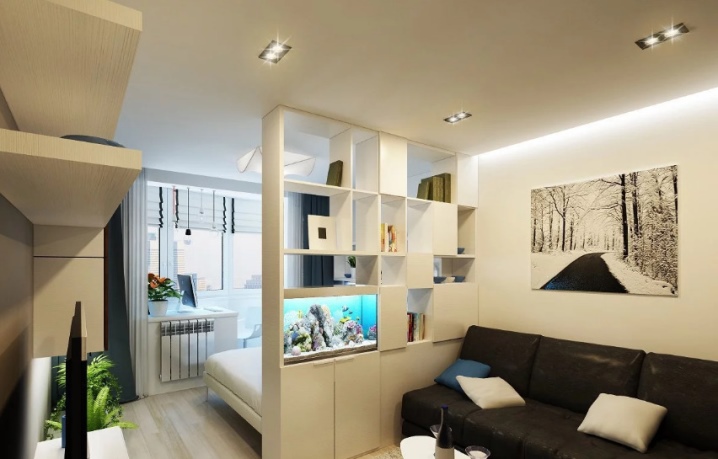
A compact work area can also find a place in such a room.
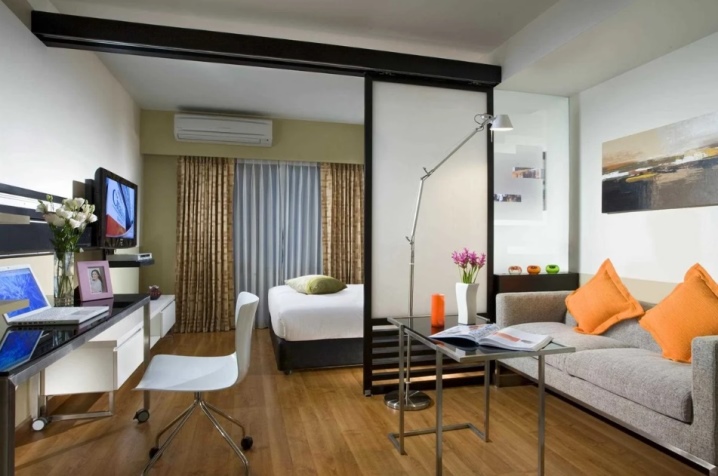
A large wardrobe with mirrored doors can be integrated into the entire wall.
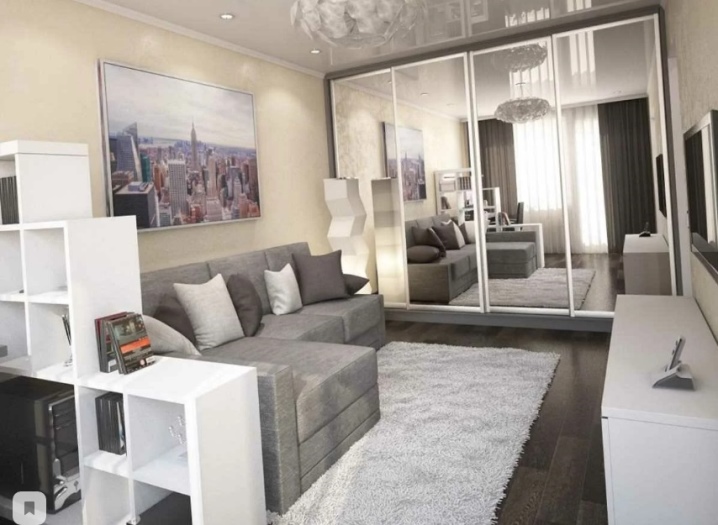
A colored screen is a great way to separate your kids' area.
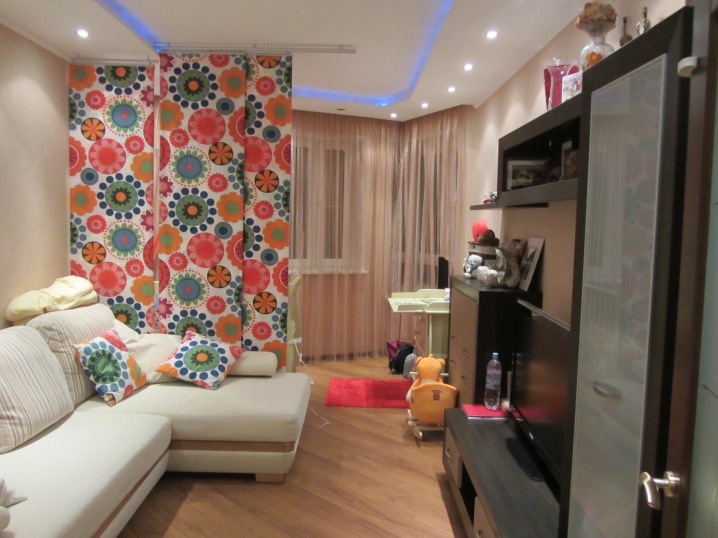
Light colors, laconic style, glass objects are the best solution for a small apartment.
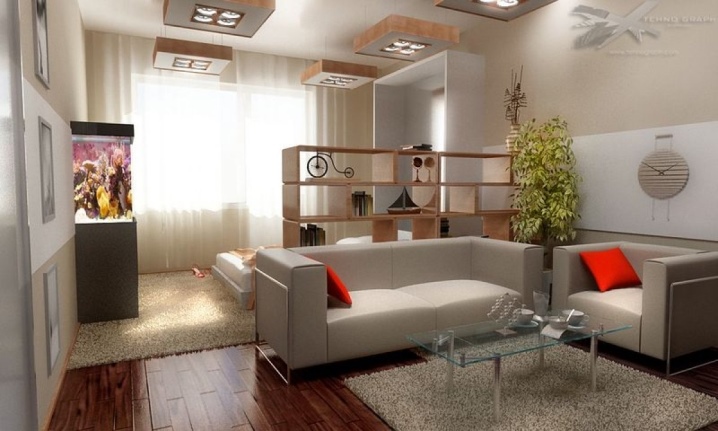
The curtain makes it easy to separate one area from another, especially organically this option is suitable for decorating a sleeping place.
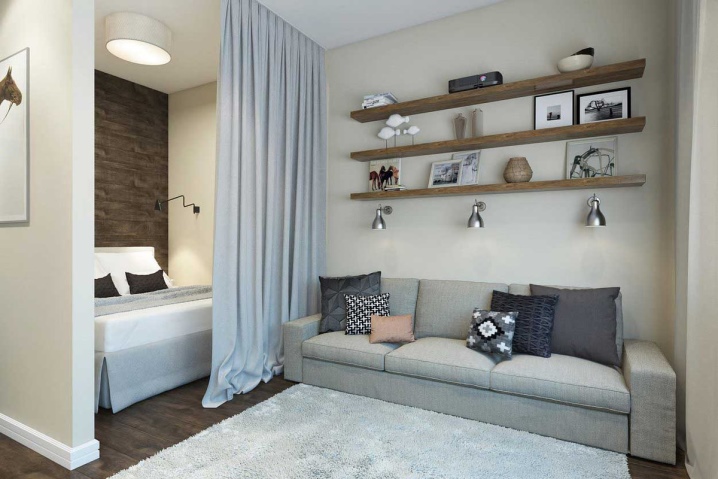
The bed on the podium is an original solution in the interior.
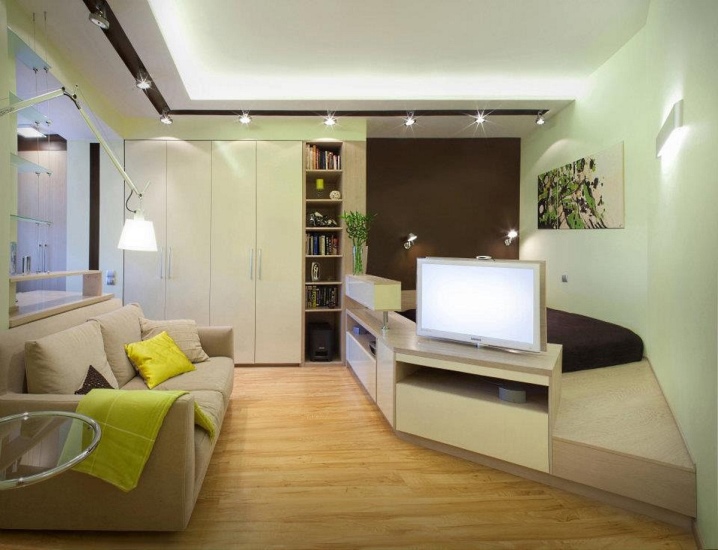
5 mistakes when creating a design for a small apartment in the video below.













The comment was sent successfully.