U-shaped kitchens with a bar counter: design and selection rules
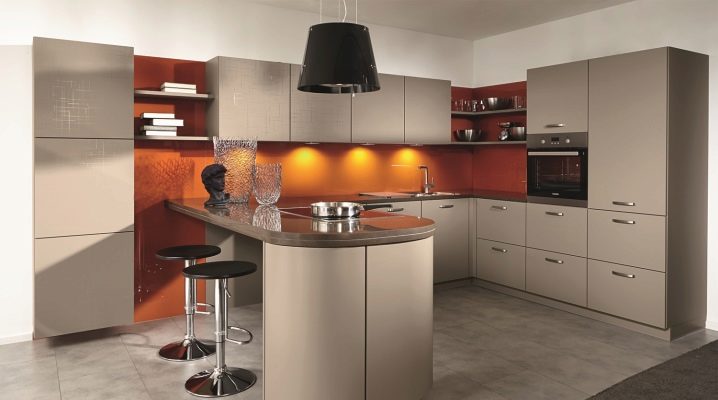
In any house or apartment, the kitchen is considered a special room. This is a place not only for cooking and eating, but also for friendly gatherings and pleasant pastime. For this reason, this area should correctly combine comfort, practicality and versatility.
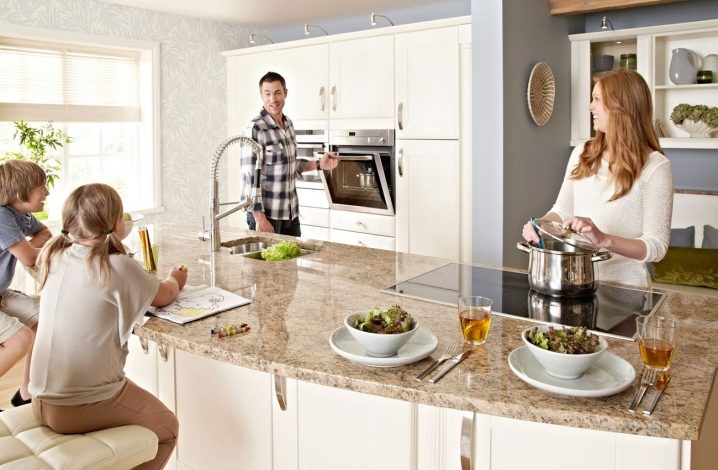
There are many design options for the above location. The article discusses in detail the U-shaped kitchen with a bar counter: design features, advantages and disadvantages, suitable styles and much more.
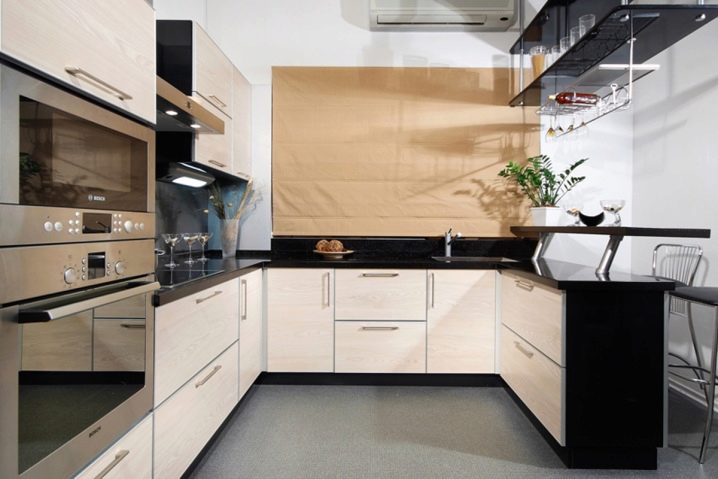
general description
If you find a kitchen set in a furniture catalog or a store, consisting of three adjoining sides, then before you is a set with the letter P. Furniture in this style is specially designed for the above design solution. It is advisable to choose this style for square rooms, studio apartments or premises with a large area.
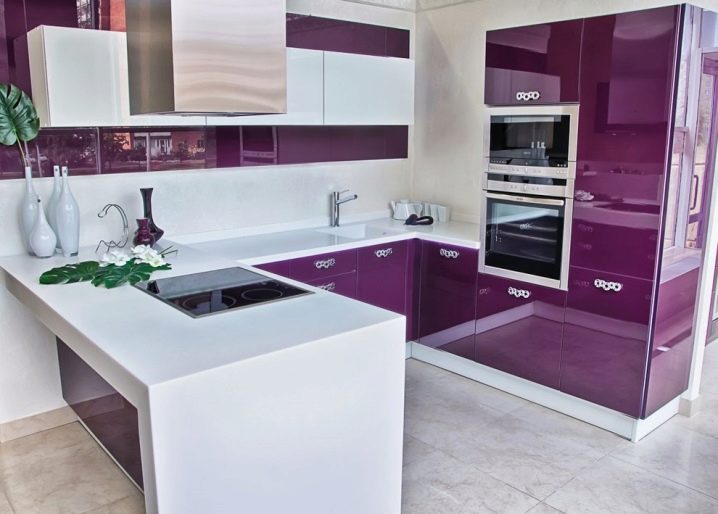
Recently, the decoration option has been in great demand, in which a wall with a window is involved, but provided that the window sill is located at the optimal height. However, if you want to make just such a design, that is, a troublesome but effective way out, make the window connector smaller.
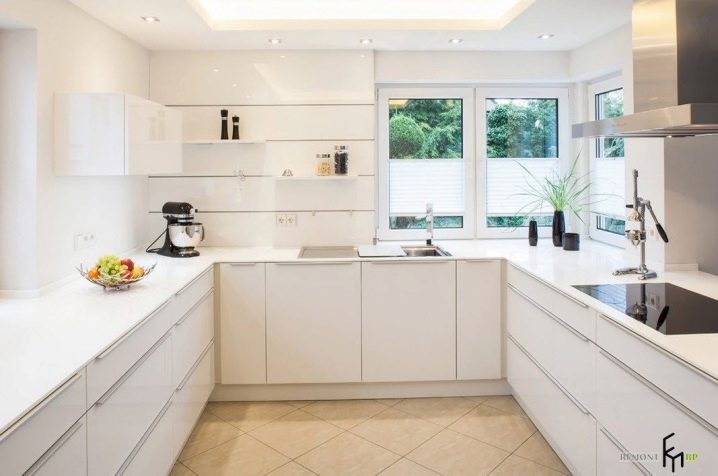
Owners of rectangular kitchens will have to abandon P-shaped kitchen sets. When decorating, remember that the minimum distance between opposite sides should be 1 meter. On the basis of spacious rooms, where this indicator is 3 meters, an island is placed in the center - this is an additional work area or a place for eating.
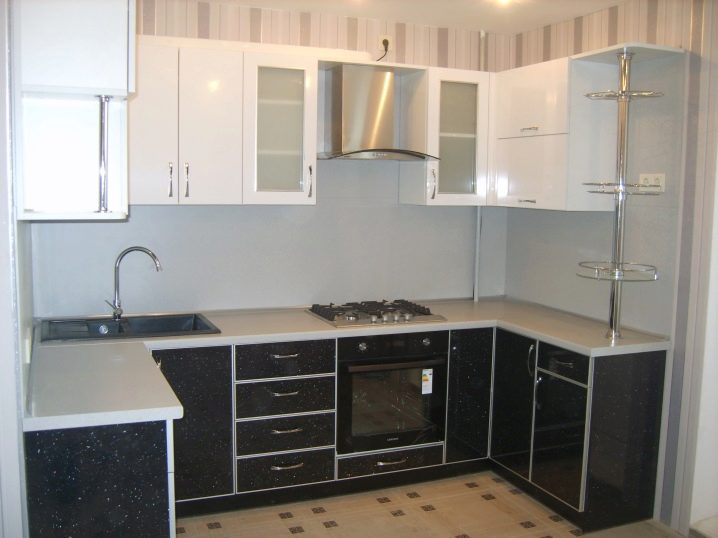
Advantages
- Stylish appearance that fits perfectly with modern interior design.
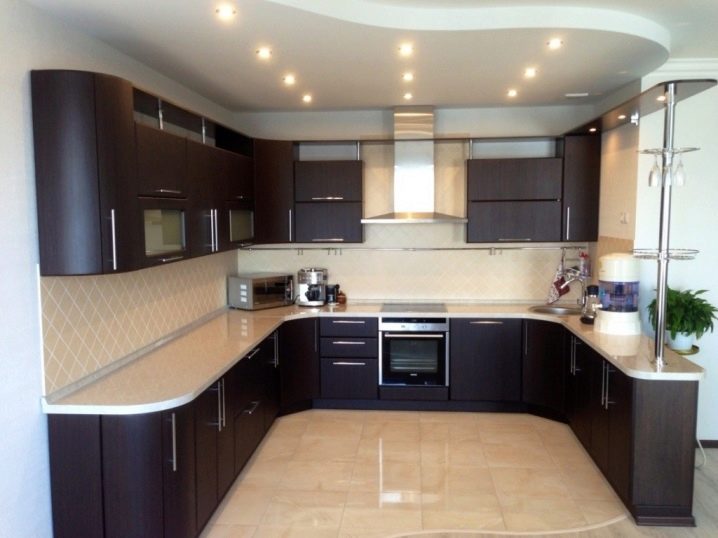
- Connoisseurs of practical solutions will be pleased with the possibility of arranging a working triangle on which a sink, stove and refrigerator will be located. It is ideal for those who love to cook.
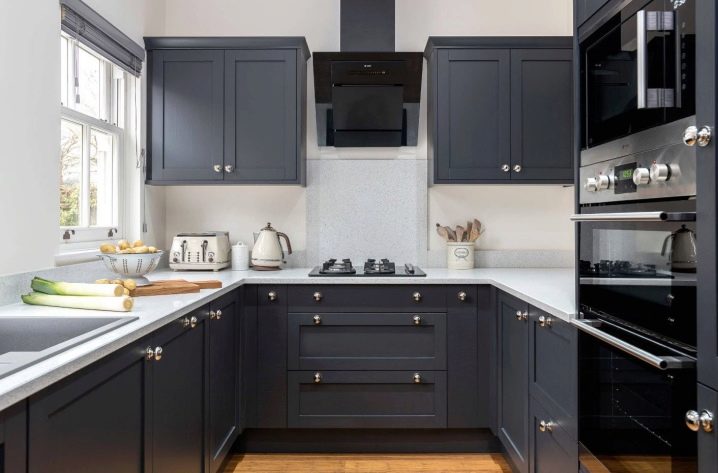
- Arrangement in this style makes it possible to place a large number of utensils and household appliances.
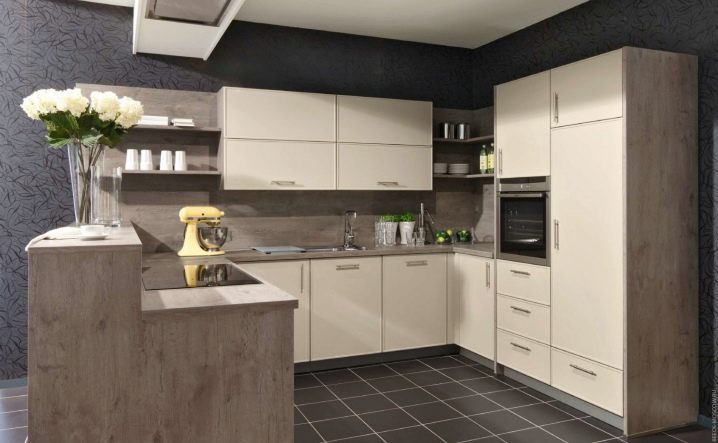
- Spacious and capacious work surface.
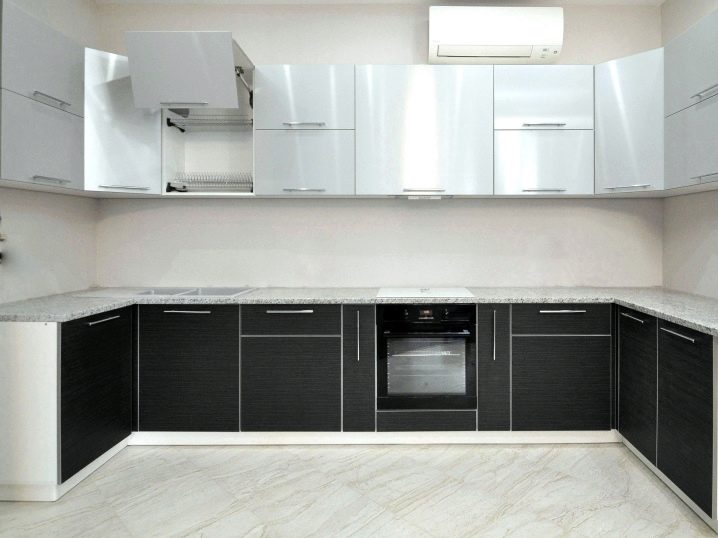
- Symmetry is very important for many living space designs. In a U-shaped kitchen, this characteristic is the default.
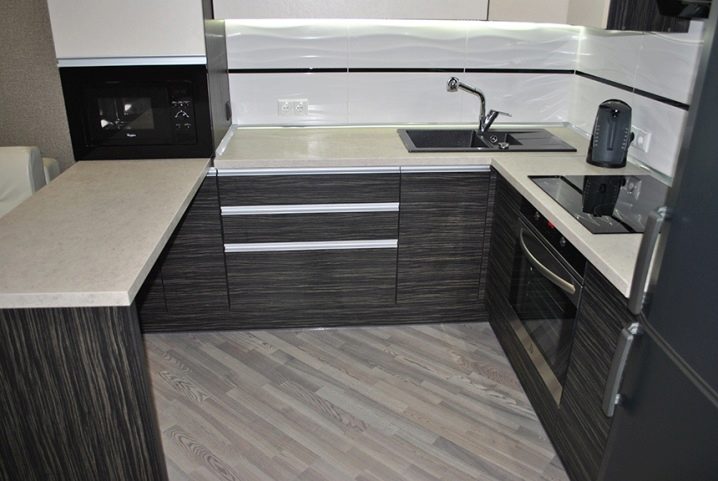
disadvantages
- This style is not suitable for elongated rooms.
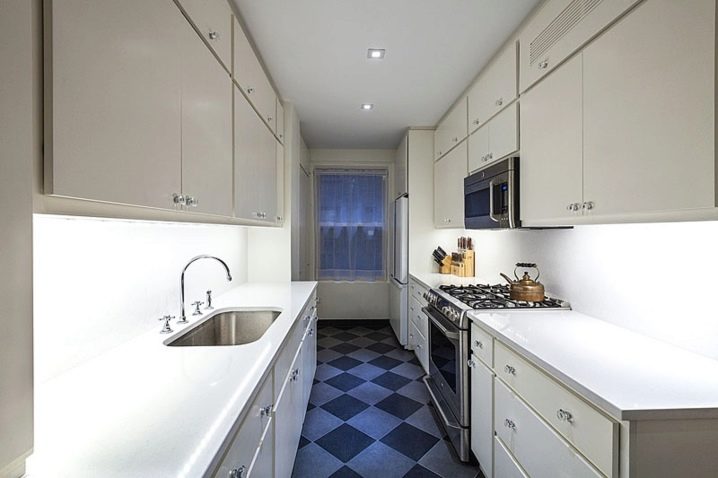
- If you install the headset in a small room, there will be very little space left for the dining table. This problem can sometimes be eliminated by reducing the size of the furniture on one side, but this is a troublesome process.
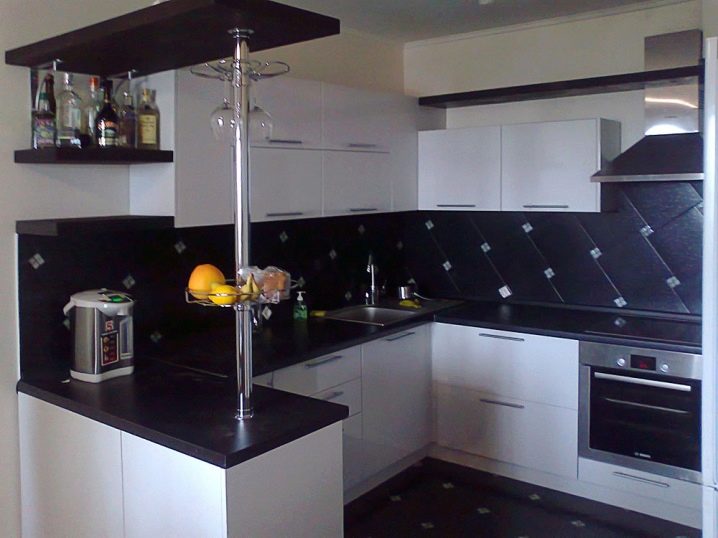
- Due to the special structure, it will be necessary to install carousel shelves and systems with pull-out elements. Such designs will cost more than standard ones.
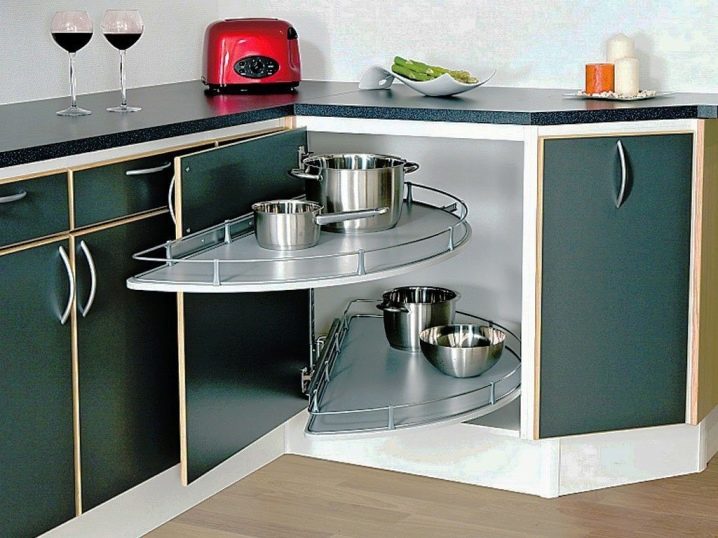
- It is very inconvenient to use corner boxes.
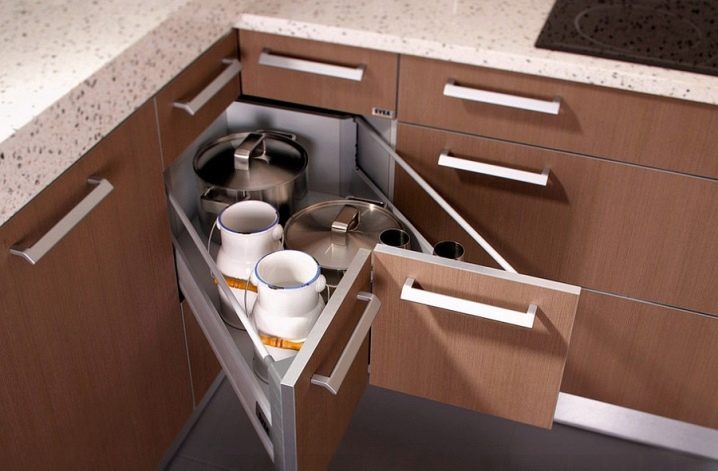
Design ideas
There are several types of U-shaped kitchens, complemented by a bar counter.
- The most common option is when the rack is placed in the area of 4 sides... In this case, a small element is chosen that acts as an addition and does not take up much space.
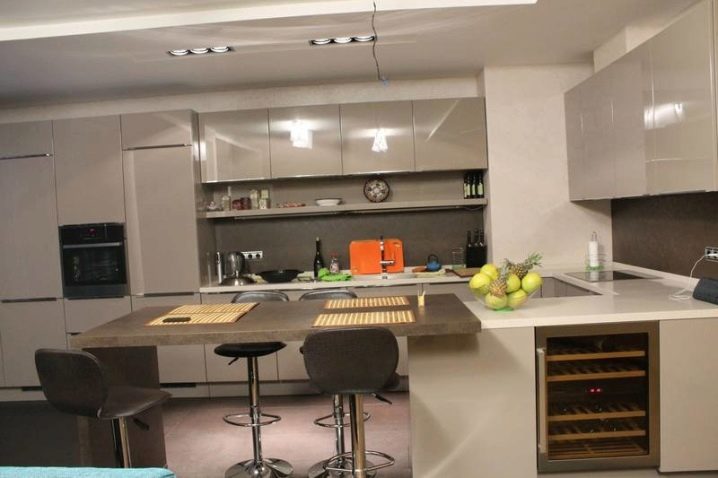
- The second option is the bar counter is combined with one of the working surfaces... The 2-in-1 method has always been renowned for its practicality.
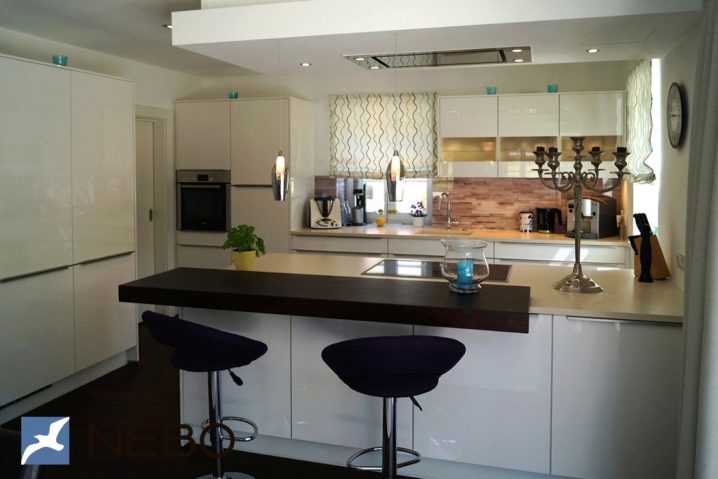
- Classic wide stance may be a third party in the overall design. This is a great idea for small rooms.

- If the size of the room allows, you can choose an option in which the rack is a separate element, which is installed in the center. It is also a kitchen island at the same time.
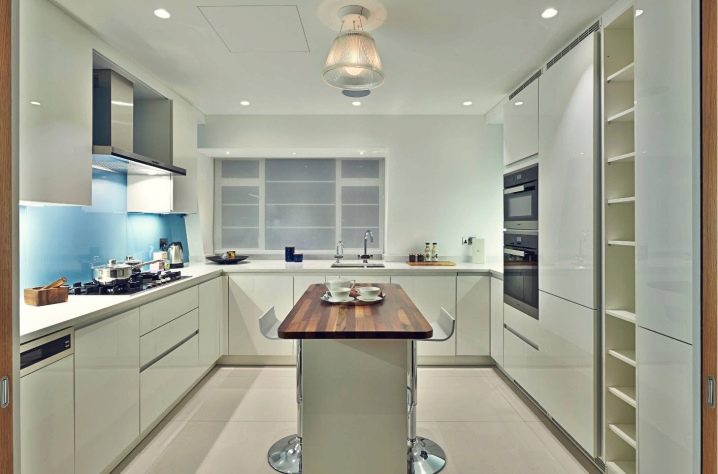
- The last option is three-way headset, combined with the rack, and the quadruple wall is left for the installation of household appliances and cabinets.
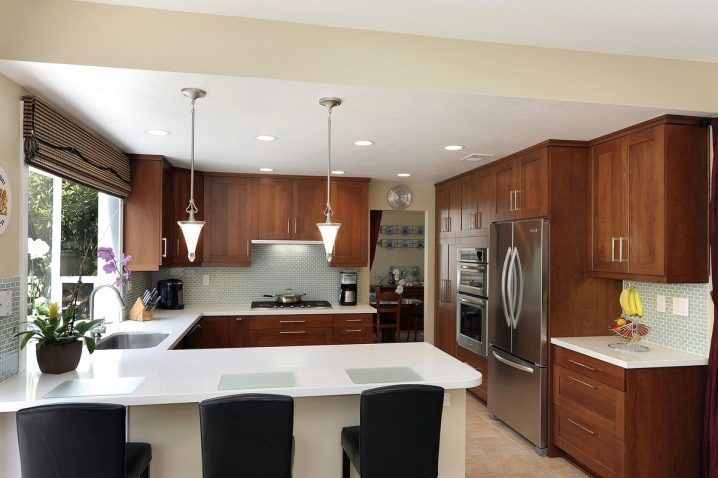
Stylistic variations of bar counters and their placement
The racks may vary in shape. Simpler and more compact - in the shape of the letter G. The models look larger in the shape of the letter P. If you choose the latter option, you can conveniently arrange chairs under the counter.
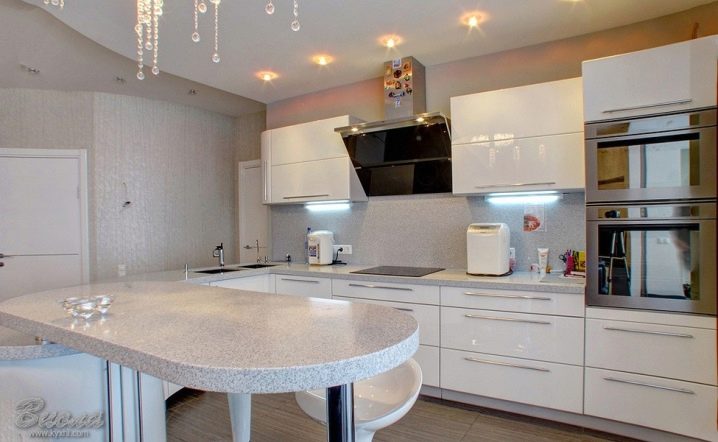
On sale you can find models in which the lower part of the structure is reserved for drawers, shelves and cabinets
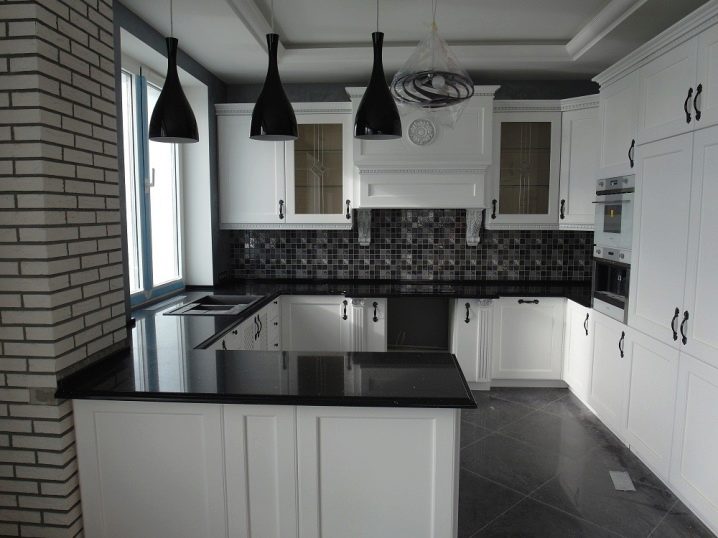
Most rack options are tube-supported. It is installed both at the bottom and at the top. When choosing a shortened model, this mount can only go from a horizontal surface to the floor.
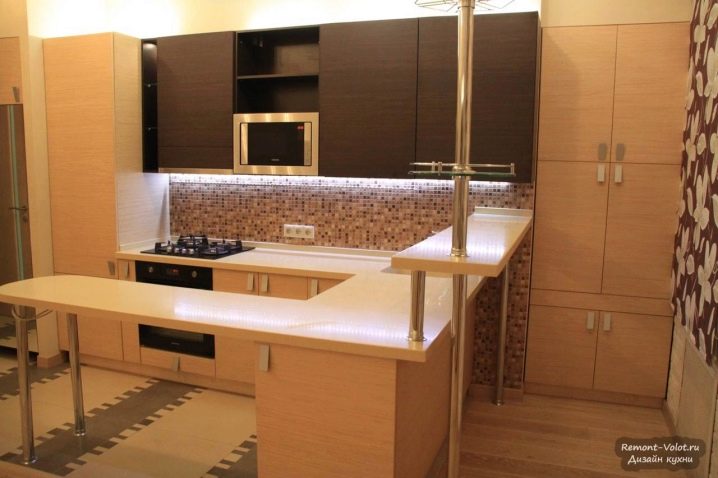
To maximize free space in the room, the bar can be placed face-down in the wall. For large companies, this option is not suitable, but for a one-on-one conversation it will be just right. If possible, it is better to put a counter at the window, especially if there is a wonderful view of the street from there.
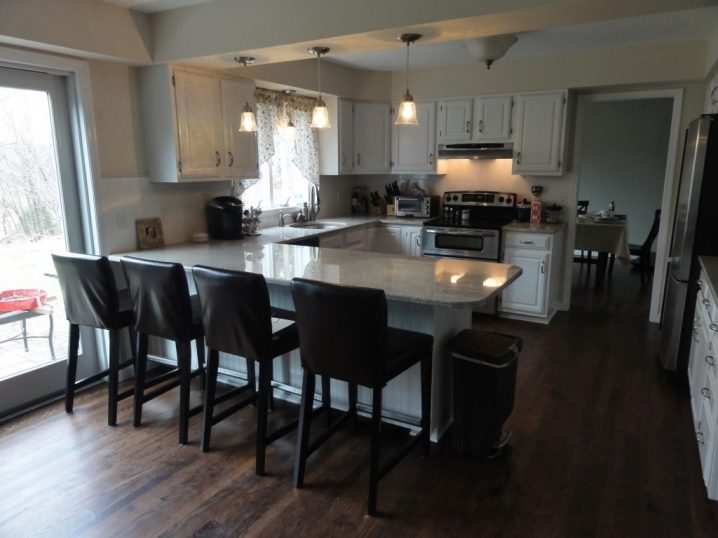
The folding model can be used as an element of room zoning, especially on the basis of studio apartments. It can block the doorway. The main advantage of such designs is that guests can be positioned on both sides, and, if necessary, removed with one movement of the hand.
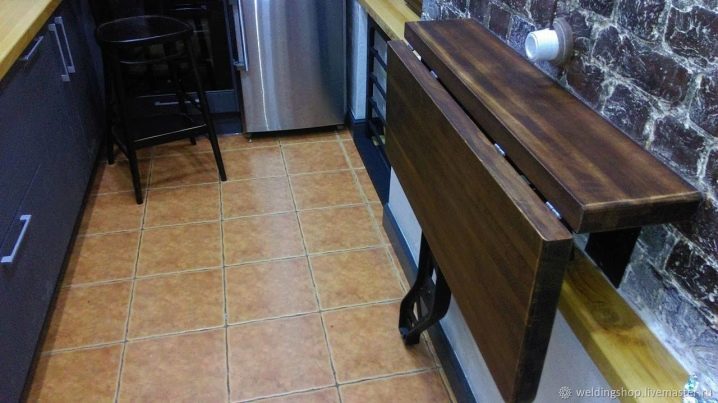
Additional advice from experts
- Some models of bar countertops can be raised to the required height using stand legs. The best indicator is a working surface. They should be as comfortable as possible.
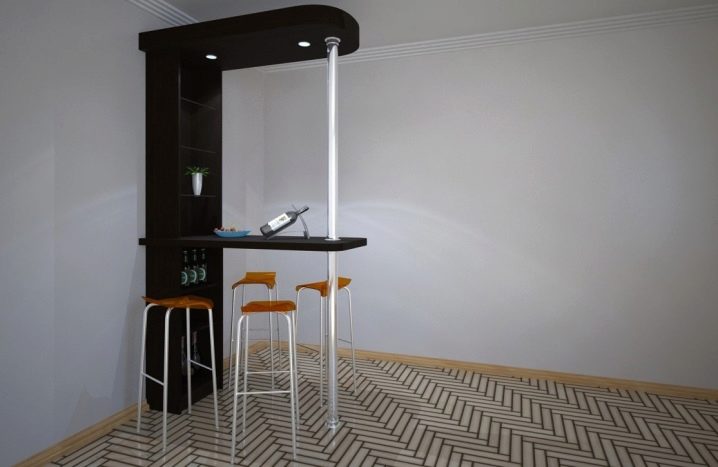
- If you decide to combine the rack with the work area, it is not necessary to install a stove, sink and other elements in this part of the room. The horizontal surface can only be used for cooking and food processing.
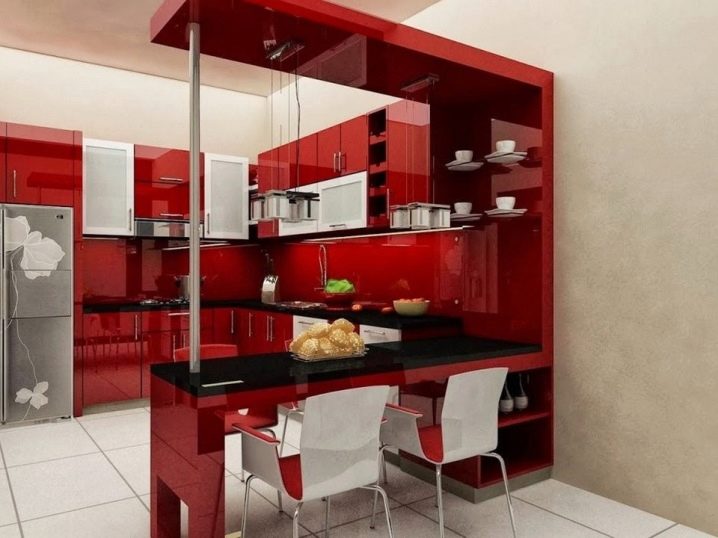
- A small refrigerator for wine or a stand for drinks will perfectly fit under the counter. It is not only a comfortable place, but also a practical one.
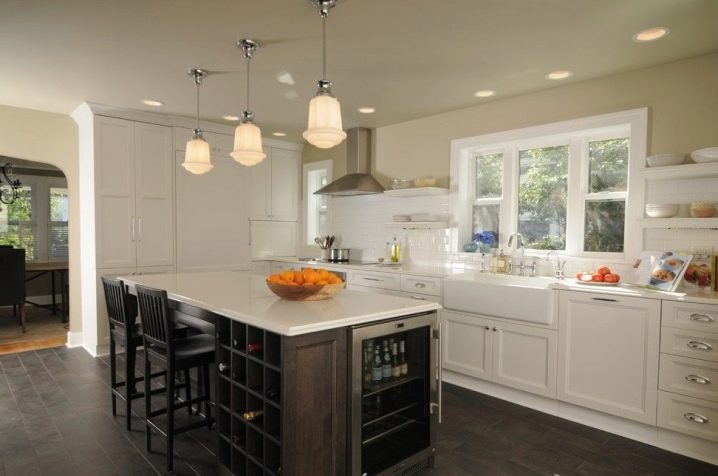
What interior styles to choose?
There is a huge variety of interior styles. Each of them has certain visual and practical features. Choosing a kitchen in the shape of the letter P, you should determine what decor is suitable for such an arrangement.
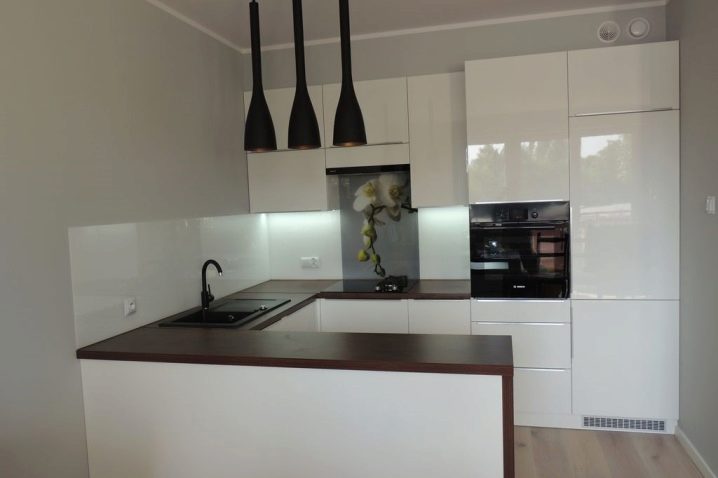
High tech
A style that combines high technology, practicality, versatility and conciseness. Symmetry and austere forms fit perfectly into its context. Decorative materials - plastic, metal and glass. The most common colors are black, gray, white. A distinctive feature of the style is chrome elements.
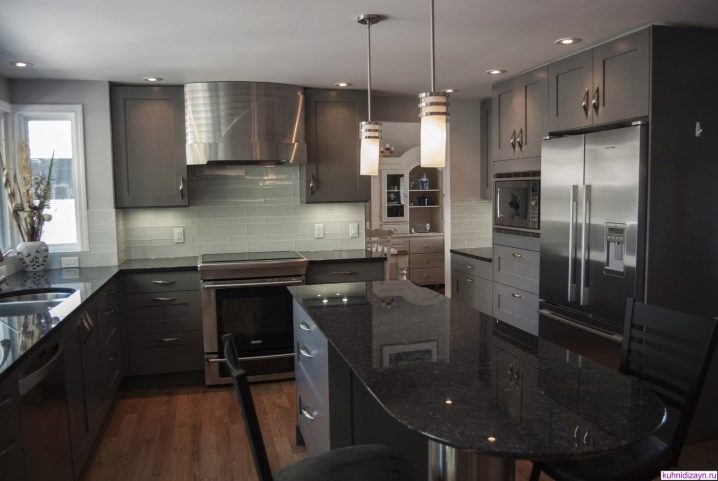
Minimalism
The motto of this trend is: "Minimum things - maximum benefit." Calm, soft and neutral colors are used for decoration. Minimalism is at the heart of hi-tech and many other modern trends.
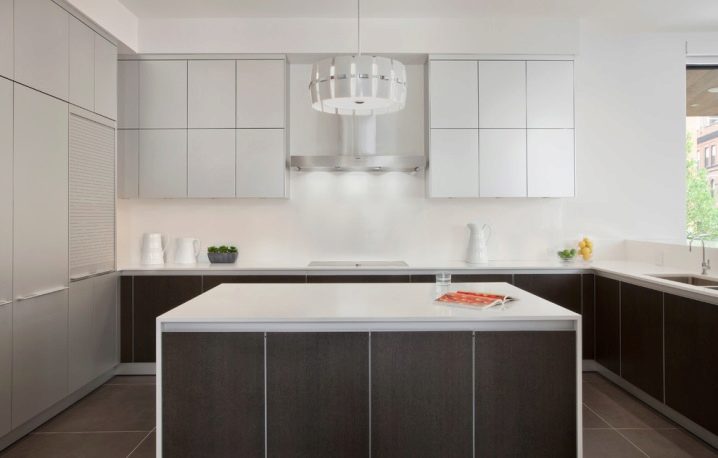
Modern
Stylish and practical Art Nouveau attracts the attention of most fans of modern trends. In this case, either a bright shade or a soft tone can be used as the main color. A clear layout and practical materials are the basis of the interior.
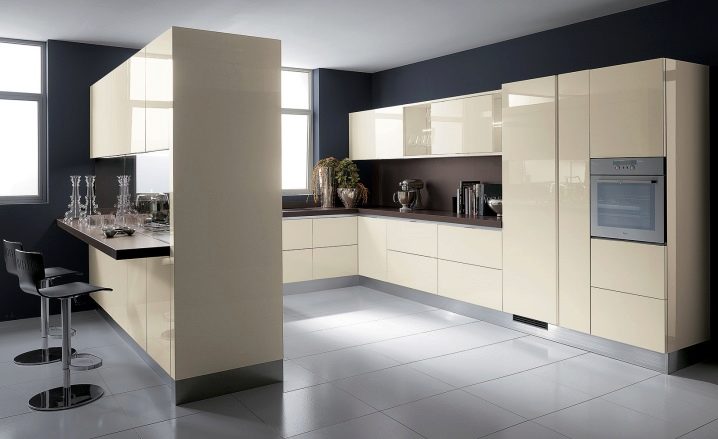
Provence
Light, delicate and blooming Provence is often chosen by the fair sex. A palette of pastel colors and floral patterns are a must. This style will fill the room with light, warmth and comfort.
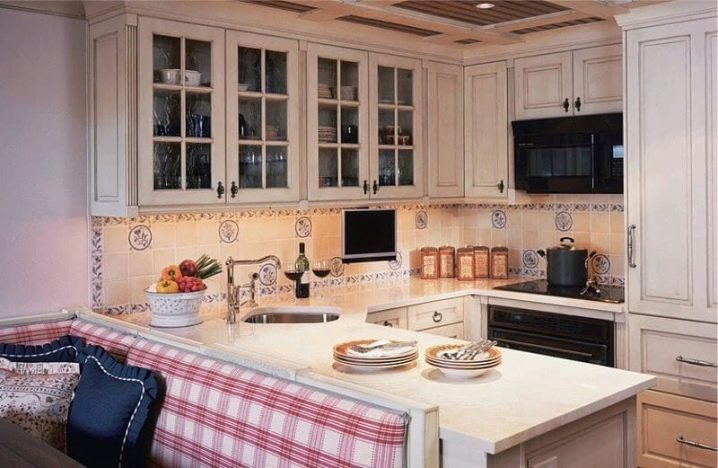
Classic
Classic directions are always relevant and in demand. When choosing this direction, designers recommend an option in which the bar acts as one of the sides, and a wide dining table is located in the center. The style is suitable only for spacious rooms, on the basis of which a large number of decorative elements will not look rough.
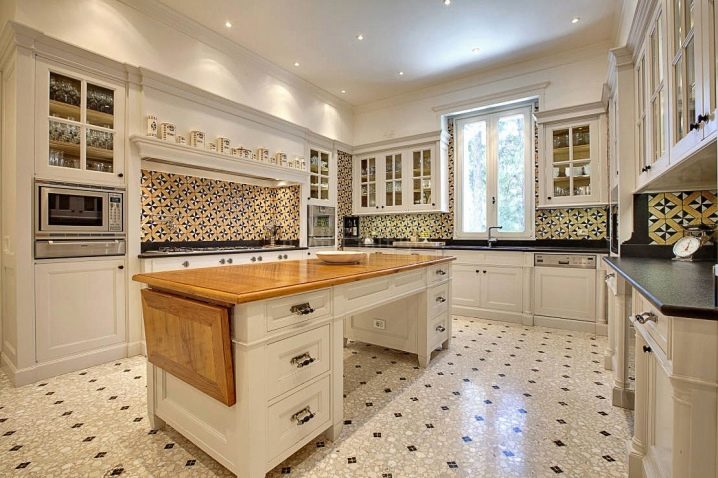
Furniture selection
When choosing a kitchen unit, in addition to the visual component, also consider the practical side. The best option would be to order furniture according to individual measurements, but this is an expensive project that not everyone can afford. Also, be sure to measure the room so that you do not have to change the size of the furniture later.
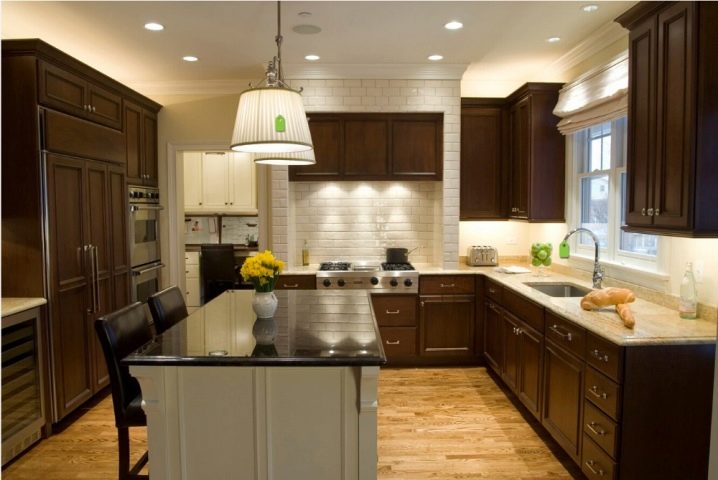
Basics of furniture selection and arrangement
- The minimum width of the premises for installing a headset in the shape of the letter P should be 2.5 m. Take into account the parameters of the room and the width of the furniture. There must be space for free movement.
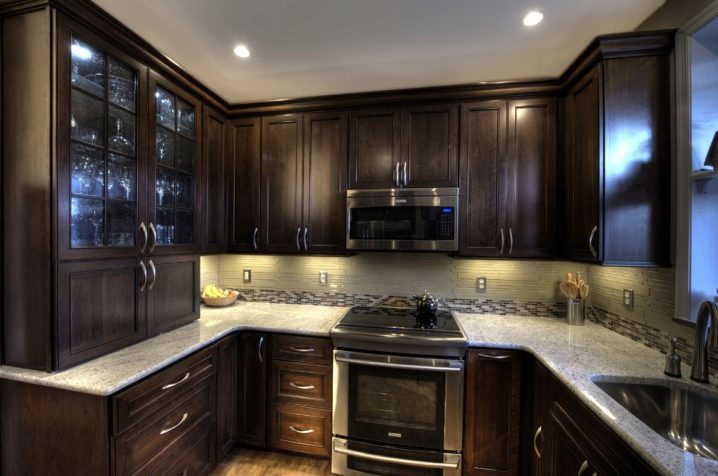
- A very long distance is also undesirable. If the distance between the parallel walls is more than two meters, it will be inconvenient to move during the cooking process.
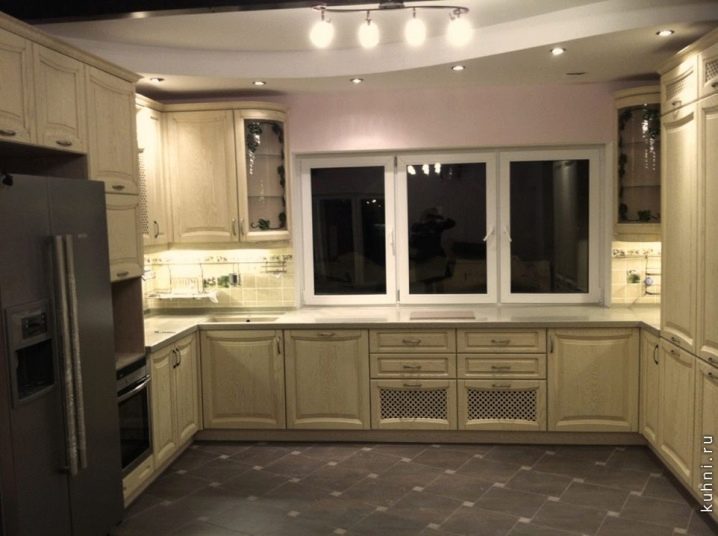
- The price of a U-shaped design will cost more than a corner or standard linear kitchen.
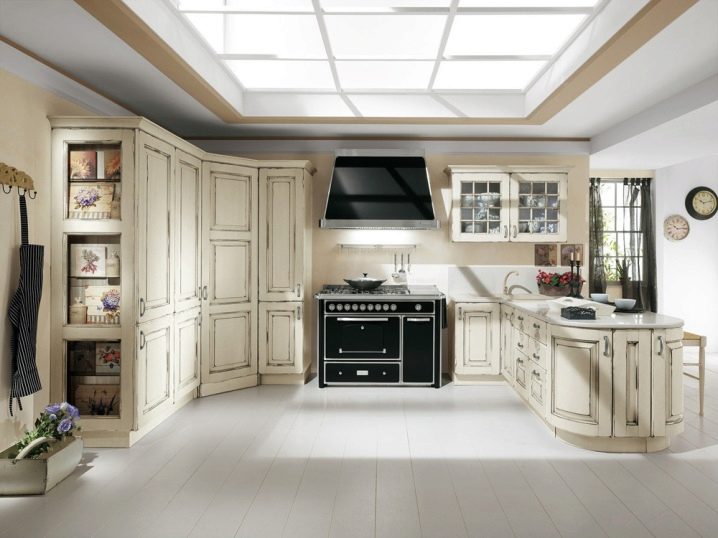
- In order to prevent a bulky and rough appearance of the room, change the upper facades to open or closed shelves, if possible. If there are upper cabinets in the headset, it is advisable to place them on the same wall.
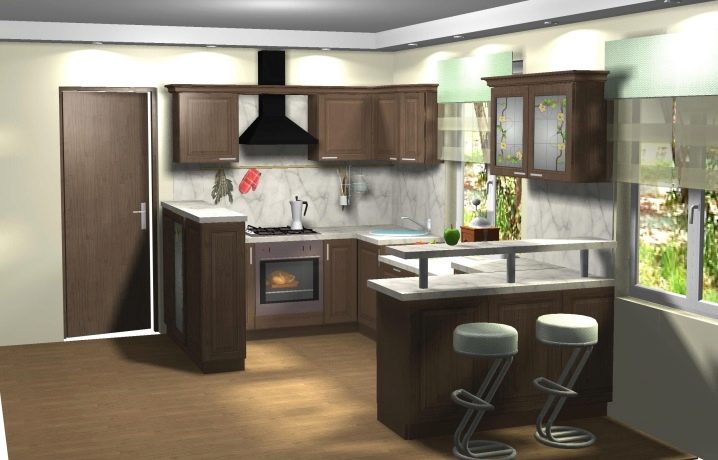
- If you want to install one of the sides under the window and include the window sill in the overall structure, choose furniture of a suitable height. In this case, the height of the window sill should be at least 90 centimeters.
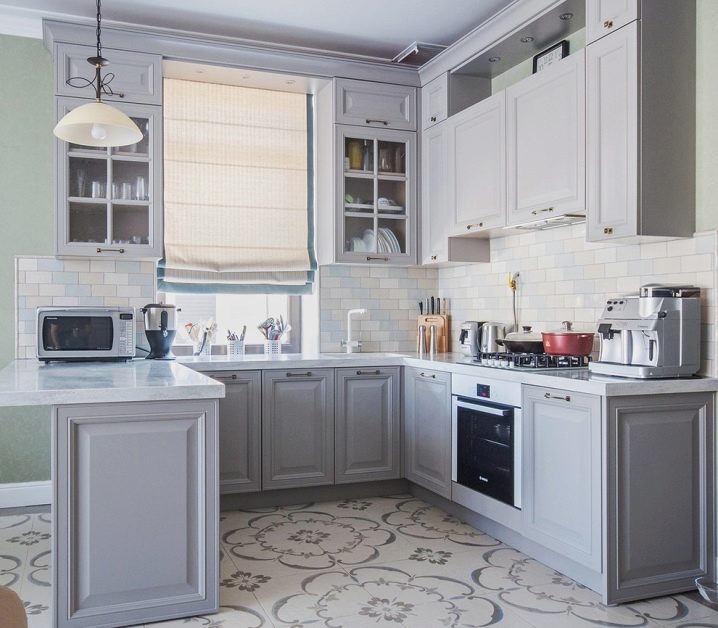
Note: The most common and recommended arrangement of the stove, sink and refrigerator is on three sides of the headset. The ideal distance between them should be at least 1.2 and no more than 2.5 meters. The optimal indicator is 2 meters. This is the best solution from both a practical and a visual point of view.
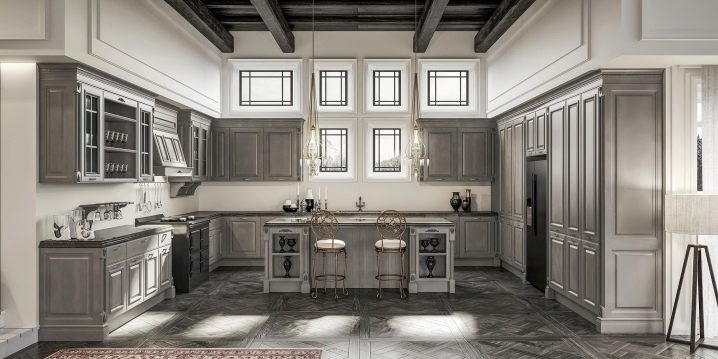
For more on U-shaped kitchens with a bar counter, see the video below.













The comment was sent successfully.