Corner kitchens with a window: advantages, disadvantages and subtleties of design
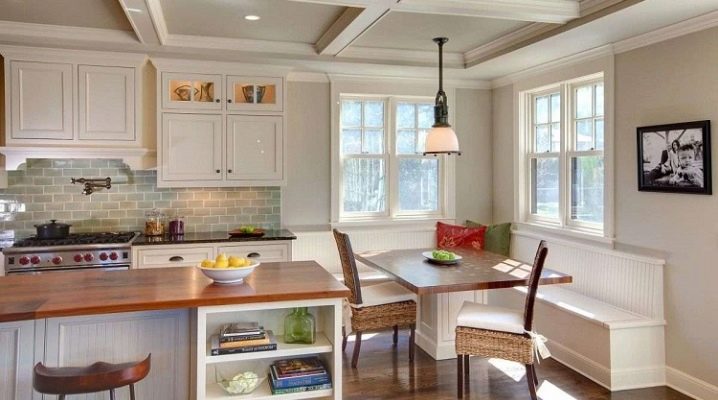
One of the most popular options for placing kitchen furniture is considered to be a corner layout, when cabinets are located near two walls perpendicular to each other. This solution is optimal for small kitchens, because it allows you to use the entire area with maximum utility.
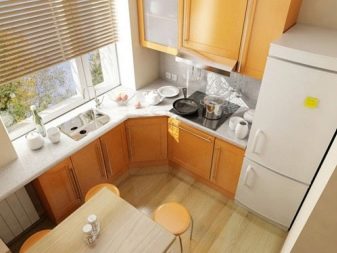
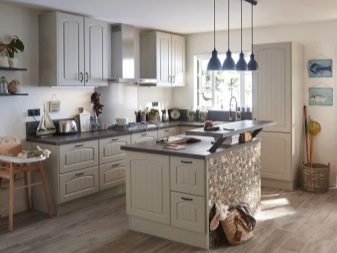
Peculiarities
An L-shaped kitchen is good in cases where the area of the room does not exceed 10 square meters. m. If it is a little larger, then the layout can be supplemented with an island or put several cabinets at the opposite wall. Corner solutions look very stylish in a studio apartment or in an ordinary apartment, in which the kitchen is combined with the living room or dining room.
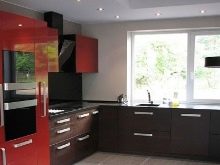
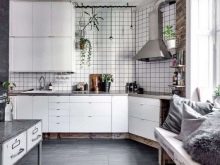
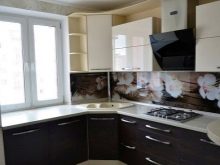
The use of such a layout has many advantages, we will consider them in more detail.
- The ability to install a refrigerator, as well as a stove and a sink in accordance with the well-known "triangle rule" - at an equal distance from each other. This will help save energy and significantly save time, while everything is always at hand, and it is quite convenient. However, keep in mind that the sides of such a "triangle" should not exceed 2 m.
- Kitchen sets are very spacious, they hold a large amount of utensils and supplies inside, so not a single centimeter of space is wasted.
- You can always effectively divide the kitchen space into 2 parts: a work area with a table top and a cozy dining room where you can place a table, chairs, and even a small corner sofa.
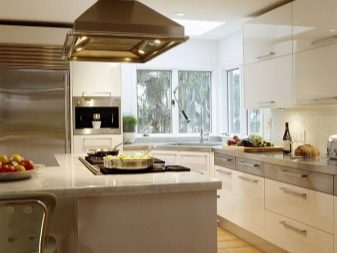
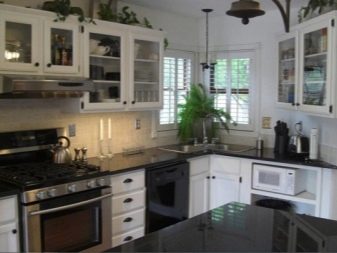
However, these options are not without their drawbacks.
- Corner kitchens take up much more space than straight ones. If you have too small a room, you rarely cook or almost do not store stocks of food, it is better to give preference to straightforward solutions.
- The corner kitchen is unsuitable for spacious squares or long narrow seating areas. In the first case, when working, you will have to make too many movements and all the time run from one edge of the kitchen to another. In the second case, there is a possibility of overloading an already rather modest space.
- A set in the shape of the letters G or L is not suitable for rooms with irregular shapes or curved walls, as well as where the space contains all kinds of protrusions, niches and air ducts. As a rule, then kitchen furniture has to be made to order according to individual measurements.
Alternatively, you will have to pay extra for the assembler to finish the standard cabinets right on the spot. All this leads to a significant increase in the cost of a kitchen set.
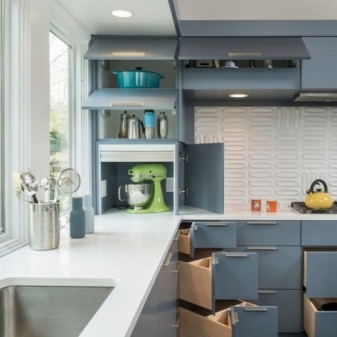
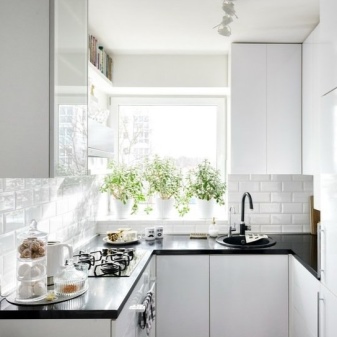
Window decoration
When building cottages or private houses, they usually rarely think about the kitchen layout at the design stage of the living space. That is why the exit often turns out to be a kitchen with a window in the middle, and few people have a good idea of how to beat it.
Designers recommend placing a niche under it for storing various things. If the window sills are wide, then in the corner kitchen they can be used as countertops, which is very important for small spaces.
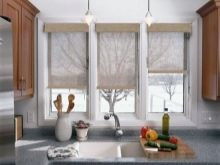
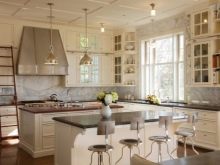
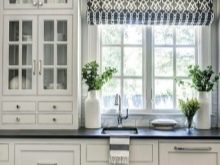
If there are corner window openings in the kitchen, then the best option would be to arrange a sink (also corner) under them, a little less often a stove or countertop is placed here.
If the windows in the kitchen are placed on walls perpendicular to each other and are located close to each other, then an open cabinet or rack can be placed in a small space between them.However, there is an alternative option - under corner or semicircular windows, you can equip a dining area, it will make the room cozy and comfortable.
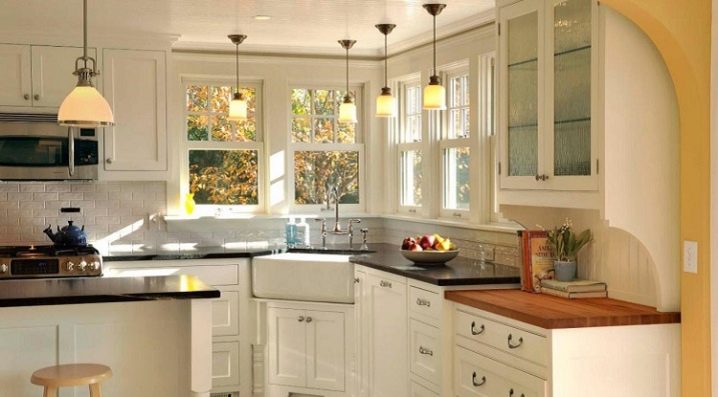
Subtleties of planning
There are 4 main types of planning of criminal kitchens.
- L-shaped. Such options are optimal for small rooms, while the sink, as a rule, is located in the corner of the headset, and the refrigerator and stove are on either side of it.
- With a peninsula. This layout is used for studios or large spaces. Here, one side of the headset is placed near the wall, and the other is mounted perpendicularly, but not along the wall, but directly across the kitchen. As a result, a space is formed that is enclosed on three sides. Such layouts visually zone the room and divide it into working and dining functional areas.
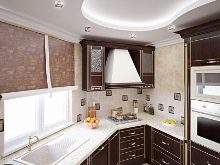
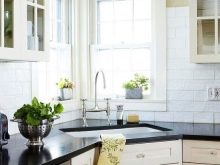
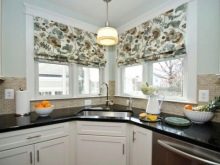
- With an island. This layout is only suitable for large rooms, in this case, part of the headset (usually the dining area) is installed separately, so that free space is formed around it. If you have a small room, then you should give preference to the peninsula or purchase a small mobile table that will take up much less space.
- With a bar counter. This is a stylish and modern version of a corner kitchen, and also very functional. The bar counter creates an additional work surface, but in most cases it is used as a dining area, and in small apartments it often completely replaces the refectory table. Looks very impressive when there is a built-in pipe with small drawers in the base of the table, as well as a wine refrigerator or a mini-bar.
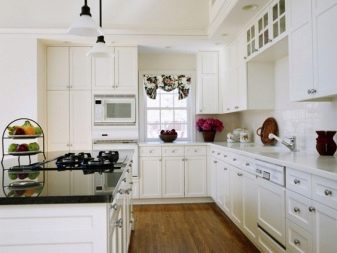
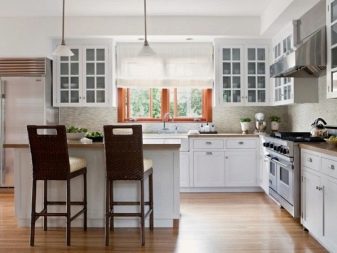
Design ideas
When choosing a corner kitchen design, first of all, you need to think about the design of the corner - it can be beveled or straight. The rectangular option is optimal in a small room or with a strict budget for kitchen renovation. The main disadvantage of this solution is the rather difficult access to the contents of the corner cabinet. Of course, if you wish, you can install rotating shelves, which will greatly facilitate the task, but the cost of such a headset will increase significantly. Some place a sink or stove in a corner. But then the accessories cannot be used at all.
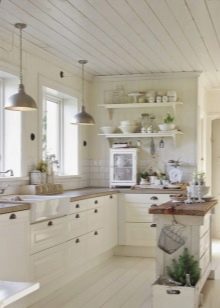
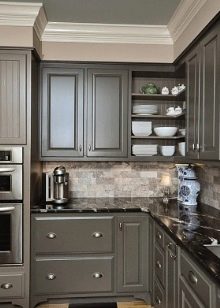
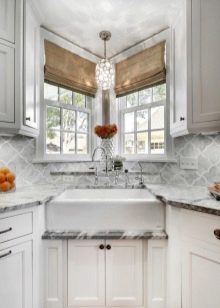
The beveled corner is perfect for the sink, especially if your back hurts and the kitchen doesn't have a dishwasher. In this case, it will be much easier to get something out of the beveled cabinet, you do not have to stretch to get what you need, and it takes much less time to wash the dishes. Such options are often used in Khrushchevs.
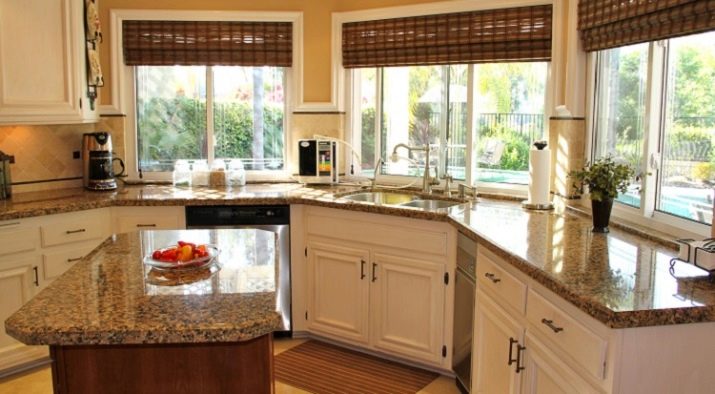
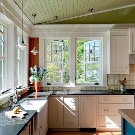
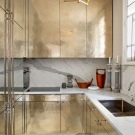
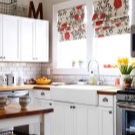
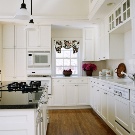
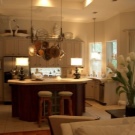
Some people install a corner kitchen cabinet, it looks stylish, but the disadvantage of such a solution is obvious - a cut corner takes up a lot of free space and therefore looks cumbersome in small kitchens. In a small apartment, this option should not even be considered.
In private houses, as well as in buildings of the Soviet period, an air duct is often installed in the corner of the kitchen, which significantly spoils the general appearance of the room and complicates the planning of furniture placement. If the box is small, then you can simply reduce the depth of the floor cabinets. And if the box protrudes forward, then the only thing that can be done is to divide the headset into two halves. Some housewives decide to place a stove in the corner of the kitchen. Of course, this is a rather rare option, but situations are possible when it becomes the only possible one. In this case, the slab is built into a trapezoidal cabinet.
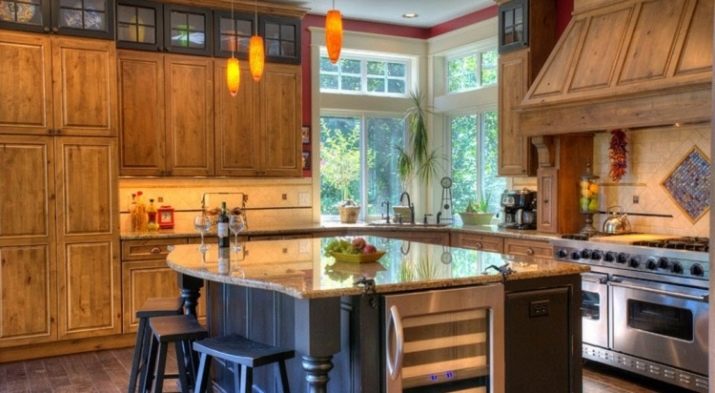
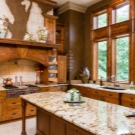
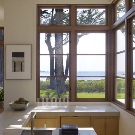
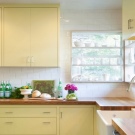
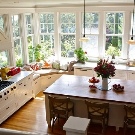
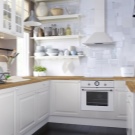
Advice
In conclusion, we will give some tips from interior designers, thanks to which your corner kitchen will become more comfortable and functional at the same time.
- It is advisable to reduce the depth of one side of the headset by 15-20 cm.Of course, you will have less usable space for storing kitchen utensils, but free space will significantly increase - such a kitchen visually expands and lengthens, therefore it gives the impression of being more spacious.
- It is better to leave one of the walls without upper cabinets; you can replace them with a TV, a stylish hood, a picture or a poster. This part can be decorated with a stylish apron, laid out with patchwork tiles or decorated with photo wallpaper.
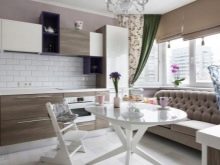
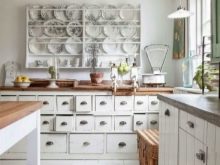
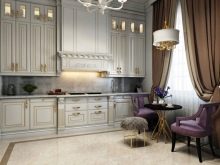
- A good solution would be to use column cabinets. This is quite convenient when traditional lockers are located along one wall, and a block of several tall pencil cases along the other. Such facades visually merge into one wall and even the room itself seems larger than it is.
- Hang tall wall cabinets. For example, standard models have a height of 70-75 cm, and you give preference to options for 90-95 cm. High facades visually pull the walls up and at the same time the ceiling seems higher.
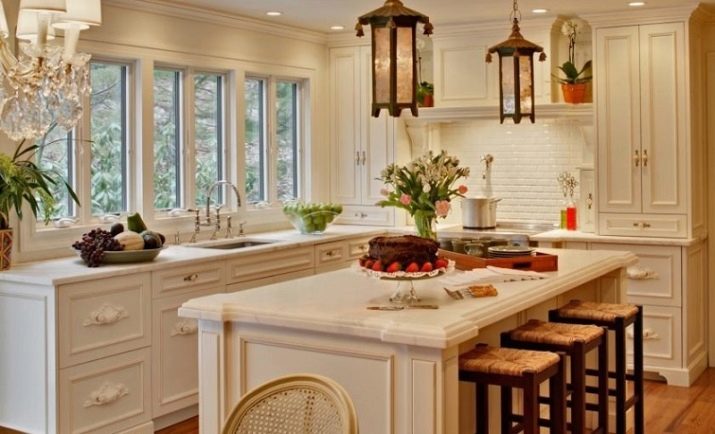
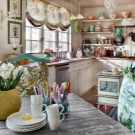
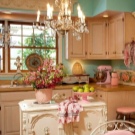
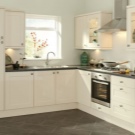

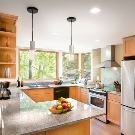
They look especially stylish if they are made to match the decoration of the walls and ceiling panels. By the way, the capacity of such boxes is increasing, so the lack of hanging modules on the second wall will be more than compensated for.
In the next video, you will find a kitchen design in a Khrushchev building with a gas boiler, white facades and a built-in refrigerator.













The comment was sent successfully.