Corner kitchens: types, sizes and beautiful design ideas
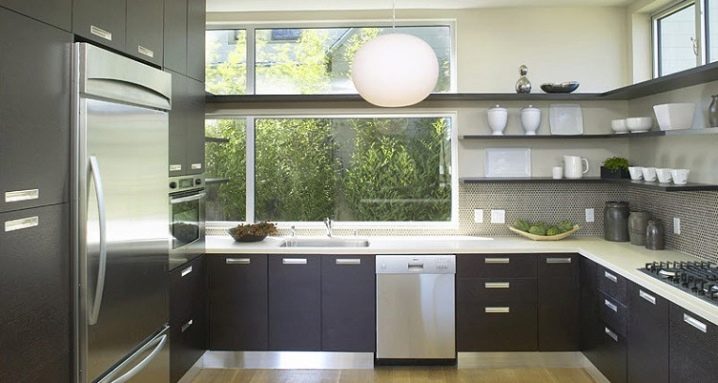
A properly selected corner kitchen can make the kitchen space an ideal workplace for the hostess. In addition, this furniture will create an attractive, cozy atmosphere in the room. In it, you will want to spend time with loved ones as often as possible over a cup of tea or coffee.
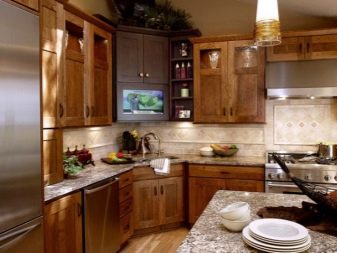
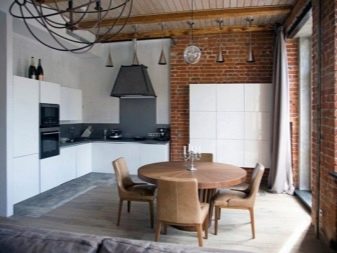
Advantages and disadvantages
The peculiarity of corner kitchens is that, due to their design features, the corners are involved in the premises. Furniture is located in the shape of the letter G or P. This arrangement of furniture elements has its advantages and disadvantages, depending on the particular case.
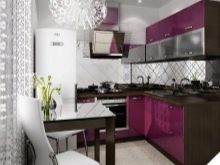
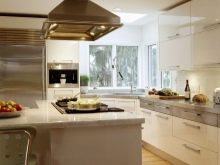
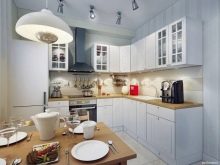
Among the positive aspects are the following.
- Corner kitchens help out if the size of the room itself is less than ten "squares". Then, in a small space, it is possible to arrange all the elements of the headset in such a way that during work everything you need is almost at arm's length, and there is enough space for the utensils.
- Kitchen sets of this type fit well in large rooms with several functional areas, including the living room and dining room. On a site where you do not have to cut out every meter, you can put additional pieces of furniture that can increase the functionality of the kitchen.
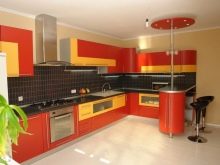
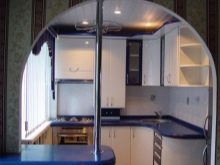
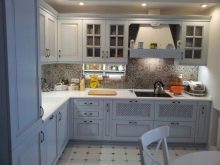
- The corner-shaped set builds up a "triangle" of a sink, oven and refrigerator. In the immediate vicinity of these objects, you can be almost constantly, cooking and washing dishes, and at the same time not wasting time on unnecessary running back and forth.
- The bedside table that occupies the corner turns out to be very roomy due to its trapezoidal shape.
- Some headset modules can be swapped.
- Depending on the configuration of the room itself, it is possible to choose a corner set with equal sides of the "triangle" or one in which one side is longer than the other.
- When installing the corner option, it is convenient to use the window sill as a workspace.
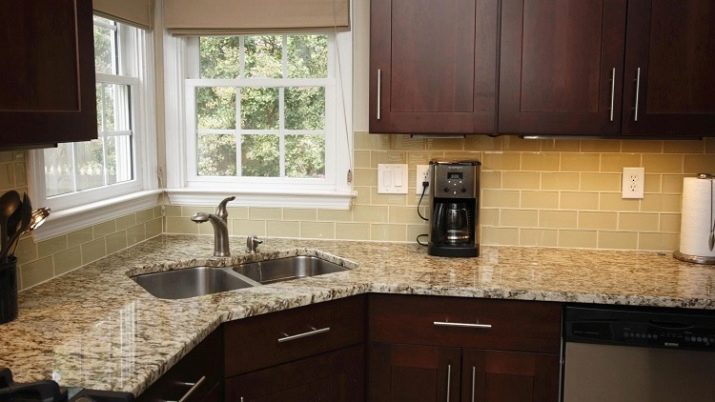
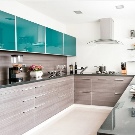
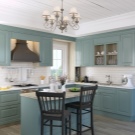
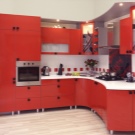
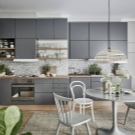
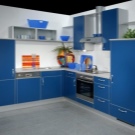
Corner kitchens have a number of disadvantages.
- If protrusions and niches are provided on the walls during the construction of a building, you will have to make a headset according to an individual project. These are additional costs and long waiting times, during which you can get tired of the kitchen disorder.
- Such a set of furniture is inconvenient to place in an elongated room such as a pencil case. With a corner type headset, it can become tighter.
- In a kitchen in the shape of a square, the corner model will force you to "cut the mileage", moving from one edge to the other. If there is no possibility of organizing a kitchen island or peninsula, working in such a space will be tiring.
- The spaciousness of the corner kitchen turns into its large dimensions compared to the furniture displayed in one line.
For a home in which little is cooked and few products are stored, this may be superfluous.
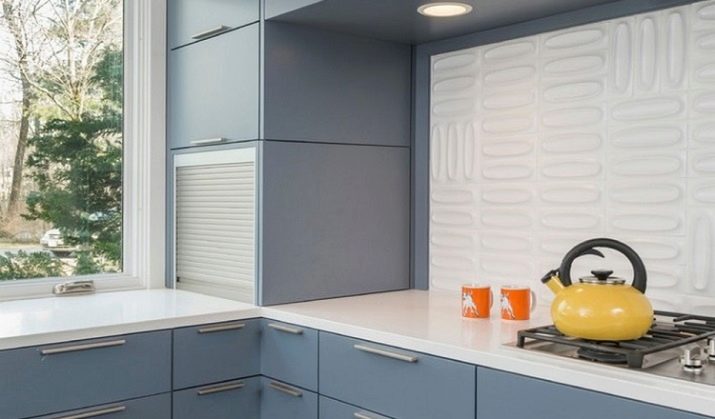
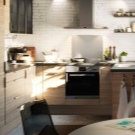
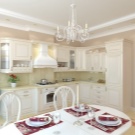
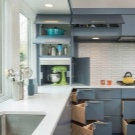
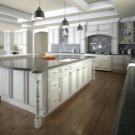
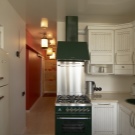
Types of kitchen sets
Corner type kitchen sets can be classified:
- by their geometric features;
- on the use of certain modular elements;
- by the peculiarities of the use of one or another fittings;
- for finishing.
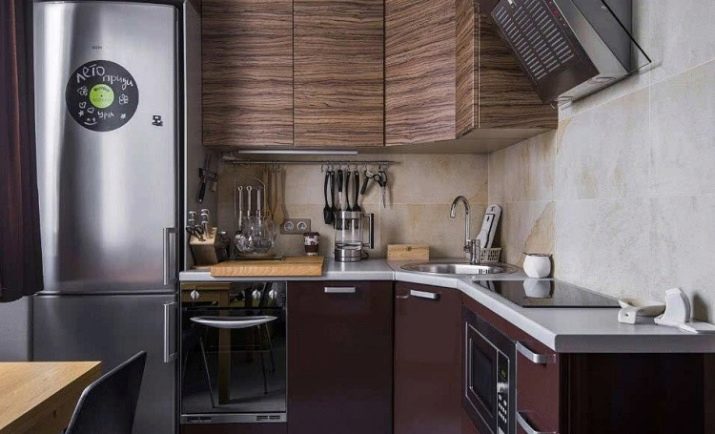
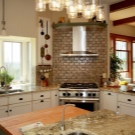
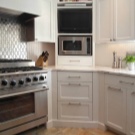
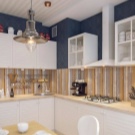
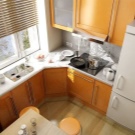
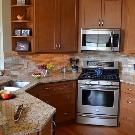
A corner kitchen "fits" into a room with a corresponding purpose both in a city apartment and in a private house.In individual housing, where sufficient square is usually given for the place for preparing food, the kitchen can be equipped with an island or a peninsula, which adds functionality to it.
Here you can arrange furniture in the shape of the letter P, including two corners in active use.
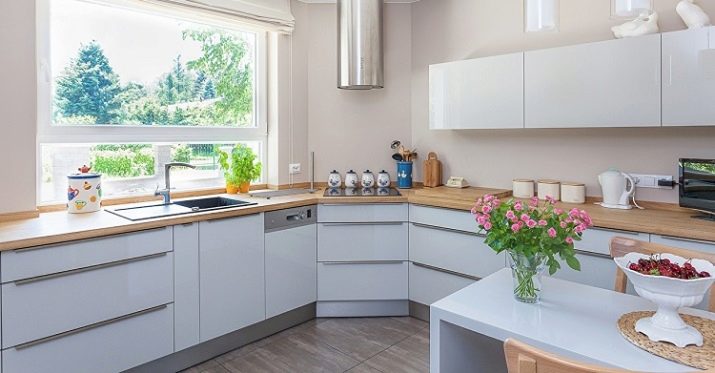
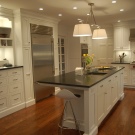
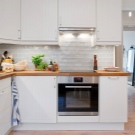
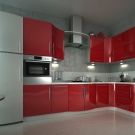
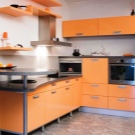
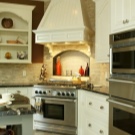
In a small room, where only one corner can be "loaded" with functionality, there is a place to accommodate a sufficient number of pedestals and shelves. The furniture layout plan may involve the use of various elements:
- wall cabinets;
- hinged open shelves;
- pedestals;
- pencil cases.
Wall cabinets save kitchen space by providing their interior for dishes and food. Open shelves are used not only for things that are important in work, but also for decorative items. Some headsets use wall cabinets and modules without doors at the same time.
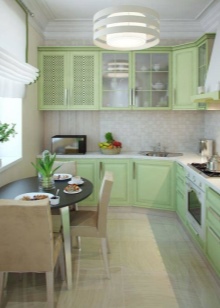
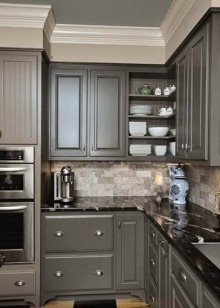
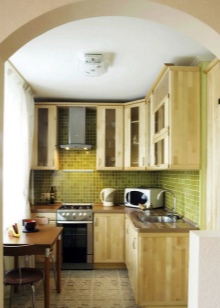
Some types of corner kitchens suggest the presence of upper cabinets on one side and narrow cabinets-cases, sometimes almost up to the ceiling on the other. Small storage cases are well suited for storing food or used to install various kitchen appliances. The lower pedestals act as the base of the headset. They not only store dishes and build in household appliances, but also use them as a table for cooking.
In addition to universal and crockery cabinets, a cabinet with a built-in sink is installed. In a corner kitchen, the sink can be left-handed or right-handed, or located directly in the used corner. Then the dishes are stored in a wall cabinet located above the sink. Corner structures can have a right angle or a semicircle shape - concave or convex.
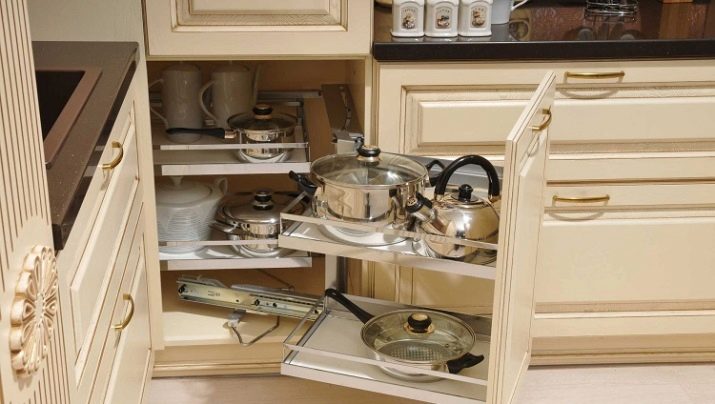
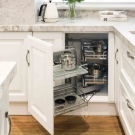

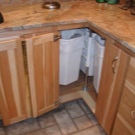
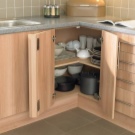
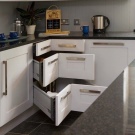
Some owners of apartments and houses equip such kitchens with additional elements that find a place along the edges of the headset. These may include open shelves and a table used as a place to work or gather home for breakfast, lunch and dinner. In modern corner-type kitchens, convenient pull-out shelves are used, allowing you to make the most of the available interior space of the headset. There are options for kitchens without handles.
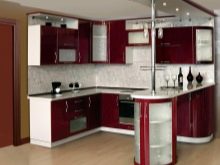
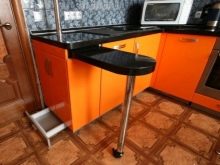
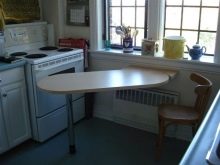
When they are installed, they provide for special mortise profiles or door opening mechanisms, which make it easy to handle furniture. At the same time, the lack of handles in the usual sense makes the "appearance" of the headset visually easier. Thanks to this, the entire kitchen space is perceived accordingly. As for finishes, there are options for glossy, matte surfaces, "wood grain" and so on.
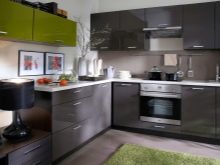
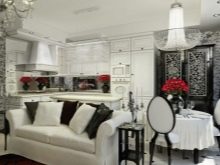
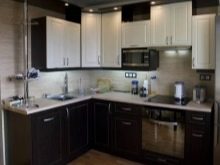
Materials and sizes
Kitchen sets of different sizes can be found on sale. They are large and small depending on the model. Thanks to this, you can choose a kitchen for rooms of different sizes. In detail, pieces of furniture can have standard dimensions to ensure ease of use for most people. Although this cancels the possibility, for example, with an individual order, ask to make the pedestals lower than the usual height, if the hostess did not succeed in growth.
In modern kitchens, various materials are used, allowing people with different wallet thicknesses to acquire a set. At the same time, the period of its operation depends on the material from which this or that set of furniture is made.
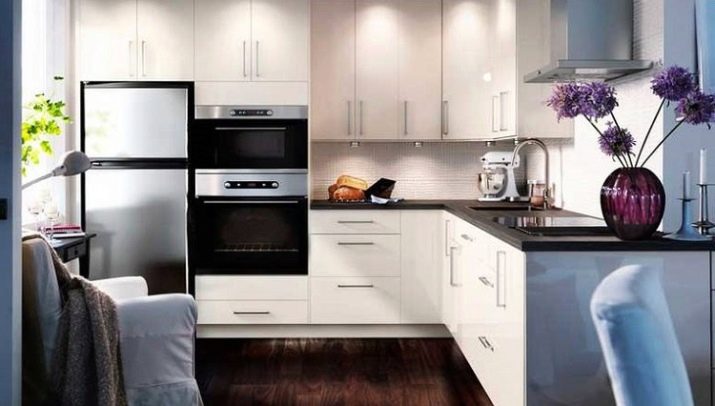
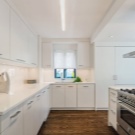
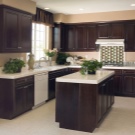
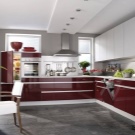
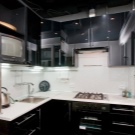
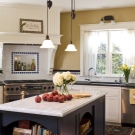
Kitchens made of MDF (fine wood fraction) are considered durable and reliable. The technology for creating this material involves the formation of slabs of a specific size from small wood sawdust. Such particles stick together under high pressure. The bonding agent in this case is paraffin and lignin, which are safe for humans. If MDF is heated, no toxic substances are released from it. Such furniture is resistant to moisture and high temperatures. Good resistance to mechanical stress.
For less money, people buy kitchens made of laminated chipboard (laminated chipboard).Unlike MDF, formaldehyde resins are used in the production of this material. They are released into the air when the exterior finish deteriorates.
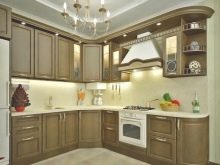
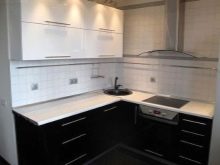
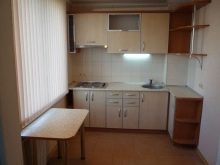
Another significant drawback of such a material is that over time it can absorb moisture. In places where water gets most often, the material swells and begins to spill out in black crumbs. It looks very ugly. Such a kitchen needs to be replaced. The advantage of a solid wood headset is that it does not raise the slightest questions from the point of view of environmental safety. However, the tree has to be treated and varnished in a special way so that it does not lose its beauty.
Also, modern kitchens cannot do without the use of glass and acrylic. It is due to these materials that the furniture looks elegant and representative. The acrylic coating hides the MDF or chipboard base, allowing you to design the headsets in a wide variety of shades. Glass is used to decorate cabinet doors and countertops. With such elements, kitchens seem easier.
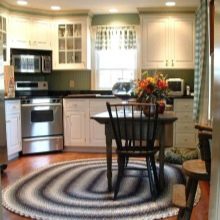
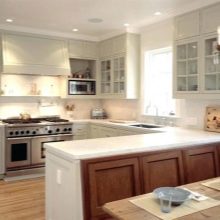
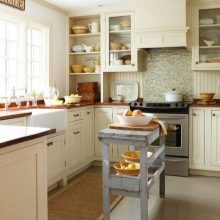
Manufacturers
When you start considering the options for purchasing one or another set for the kitchen, you come across a variety of names, for example, "Prague", "Valeria", "Venice", "Valencia", "Maria". Most of these kitchens are produced by various furniture factories throughout Russia. A specific design development is taken as a basis.
A buyer in a store can appreciate the merits of a particular kitchen and make his choice, and it is easy to study reviews about the quality of furniture from a particular factory using the rich possibilities of the current means of communication.
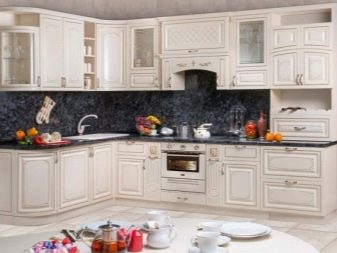
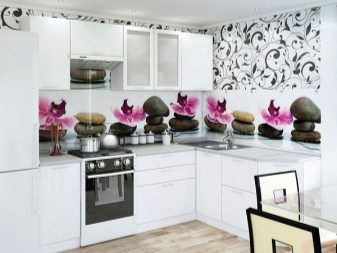
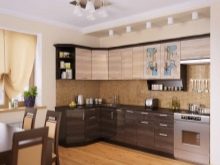
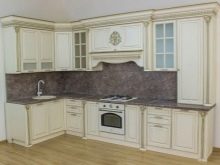
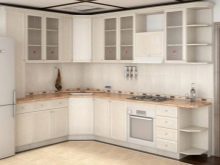
Styles and design
Kitchen sets are made in various styles, which allows you to harmoniously fit this or that set of furniture into the overall picture of the house.
- The classic, which involves the use of natural wood, does not go out of fashion. In appearance, this is usually oversized furniture. It can be difficult to fit it into a small room. The carvings and decorative inserts typical of the classical style are far from always appropriate in such an environment.
- Lovers of lightness and rustic simplicity, not devoid of sophistication, will prefer the dignity of the Provencal style. Such kitchen sets are made in light colors. Ornaments from flowers can be used in the decoration. With such a set, clay dishes are well combined, emphasizing the naturalness of the everyday side of life.
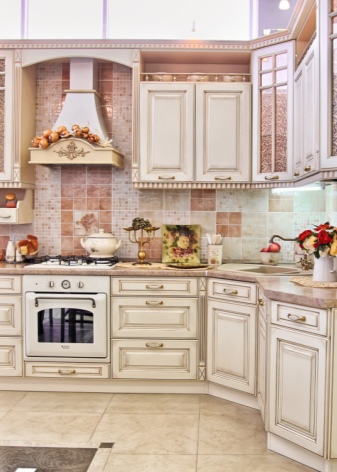
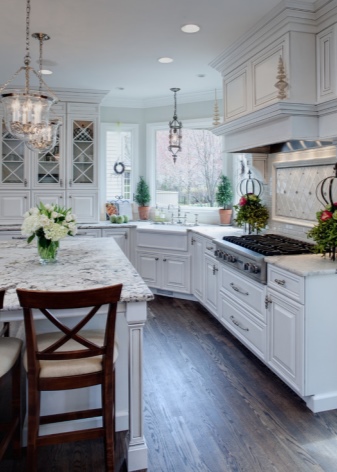
- The Art Nouveau style is practical. Suitable for small kitchens. Modern furniture allows you to conveniently integrate appliances into it and distribute things and products in spacious wardrobes.
- Hi-tech is suitable for connoisseurs of technological excellence. Kitchens of this type are often "stuffed" with all sorts of technical items, put at the service of everyday life. Outwardly, hi-tech is manifested in strict lines, shine of gloss, glass and metal. You can fit such a headset into a room of any size and configuration.
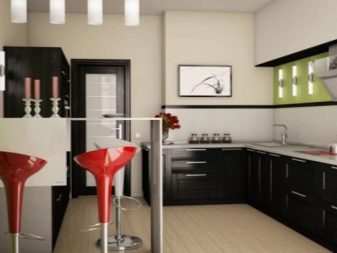
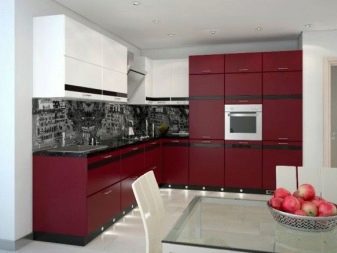
- The kitchen can be eclectic as well. The eclectic style harmoniously combines materials of artificial and natural origin, as well as elements of different styles.
- Minimalist - with straight lines and modest details. Following it, you can take on board both the texture of the tree and the glossy white cladding, which is optionally complemented with bright accents.
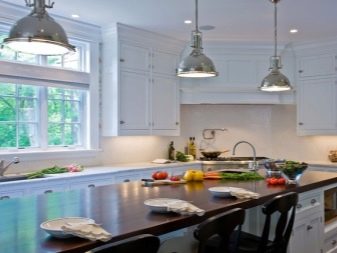
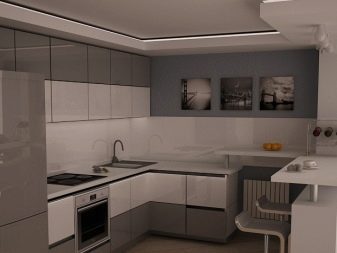
- Close to the minimalist Scandinavian style. This furniture is interesting for its functionality. Usually kitchens are made in white, which harmonizes well with natural shades. Such a set can, for example, have a wooden table top of the corresponding color. Surrounded by other details of the kitchen interior, such a set of furniture elements looks cozy.
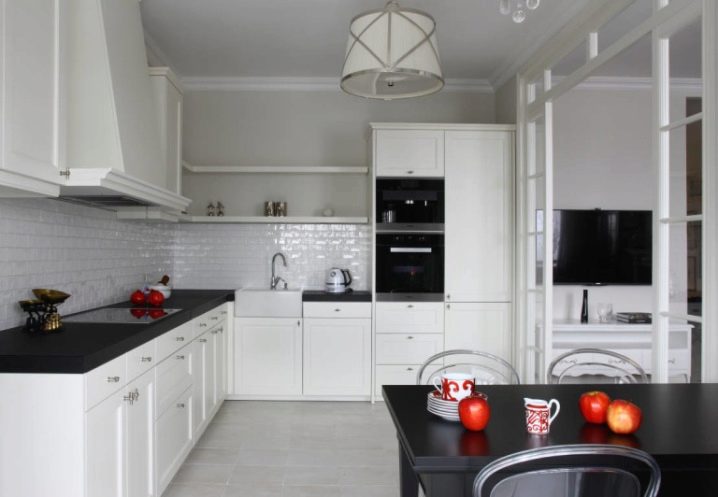
The design of a corner set for rooms of different sizes requires specific approaches to the formation of the overall image of the kitchen. If we are talking about a cramped room, you will have to choose a headset that comes with only the essentials.This is determined by the number of people living in the apartment, how often lunches and dinners are prepared, and how difficult the dishes are to execute.
Better to focus on the technology built into the headset. This will save space and also avoid the feeling of chaos in the kitchen. It's one thing when there is a special niche for a microwave oven, where it looks like a picture in a frame, and another thing when this unit takes up space on the countertop.
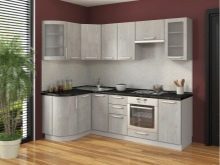
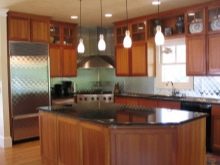
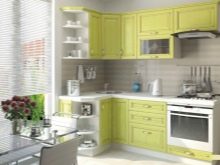
The feeling of orderliness is also facilitated by the choice of minimalism style for headsets, made in such tones that do not differ too much from the color of the wallpaper. It is advisable to give the entire wall for hanging cabinets. Even if the ceiling is high, on the upper shelves you can place things you need in the household that are rarely used. If the kitchen is very cramped and there is no extra money to create amenities, you will have to be content with a set with a right angle "on the bend". This seriously complicates access to the cabinet located at the junction of the two halves of the kitchen. Comfort can be achieved using roll-out, pull-out shelves, but this requires certain financial costs.
A trapezoidal cabinet (with a beveled corner) will fit well if a corner sink is provided in the kitchen set. Although the pentagonal cabinet itself is rather bulky and does not always look good in small rooms.
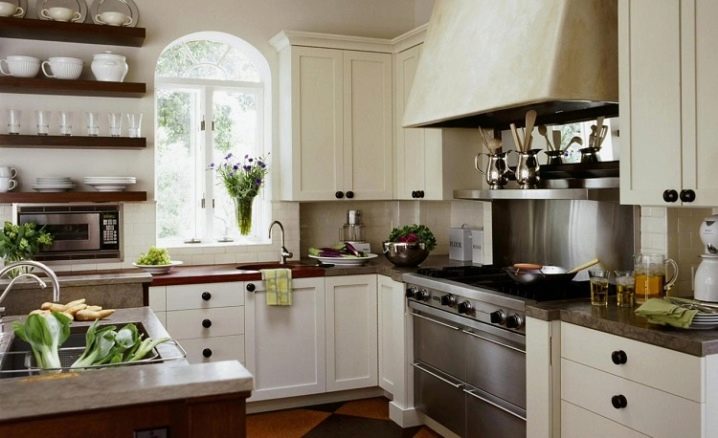
Sometimes a stove is placed in the corner. In the remaining gap between the wall of the room and the back wall of the stove, shelves are arranged, and a hood is installed above the hob. A rectangular kitchen or studio apartment provokes the addition of a corner set with a bar counter. On the one hand, a kind of border appears between the kitchen and living room area, on the other, it can be used as a cooking table or dining table.
Such a rack can be equipped with drawers for things that should be located in the immediate vicinity of the place of eating. This will provide convenience to those sitting at such a tabletop. They don't have to get up and walk around the kitchen to get dishes or food.
From difficult cases, when there is a ledge in the room, you can also get out with the help of certain design techniques. Some protrusions are bypassed by reducing the depth of the bedside tables.
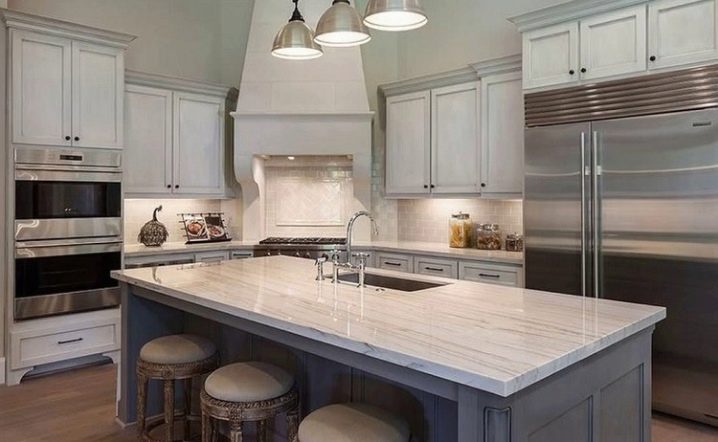
In severe cases, you have to divide the set in two, installing furniture on different sides, for example, from the ventilation duct. If done correctly, this "outstanding part" will not be an eyesore. When installing a corner kitchen unit, experts advise you to follow some rules.
- To make the kitchen convenient to use, you need to choose or order such a model in which the work surface for preparing products is located between the stove and the sink. It is safe. If you wash the dishes, you will definitely not burn yourself on the stove.
- On one side of the corner set, you can reduce its depth by ten centimeters. There will be more free space in the room, and at the same time there will be a feeling of spaciousness.
- In a small space, wall cabinets are best placed on one wall and the other, which will provide sufficient storage space for everything you need. In a spacious kitchen, only one wall can be used for such cabinets.
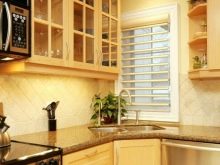
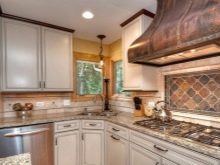
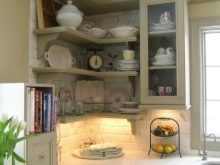
- On one side of the headset, you can install a hood instead of the upper cabinets.
- Those who like to work in a company with a TV can also hang it on the wall. And for connoisseurs of beauty, no one will bother to place an artistic photo in a beautiful frame or a painting in the kitchen.
- The use of modern fittings for cabinets and nightstands should not be neglected. This will make the headset overall more functional and more comfortable to use.
- In order to visually expand the space of the kitchen, one should not ignore the competent light device; at the same time, it is better to choose narrow and elongated furniture elements that do not have sharp corners.
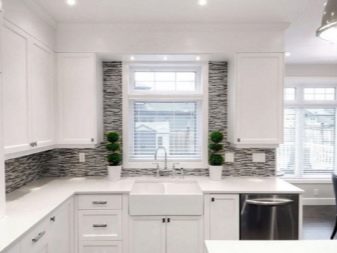
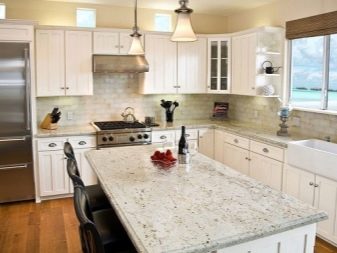
- When determining the color scheme of the kitchen, you should not choose more than two "leading" colors.Moreover, one of them in this pair should still be the main one, and the second one should be additional. The upper part of the headset is lighter than the lower one by a couple of tones.
- Single-color kitchens make the best impression in small spaces, as they visually make them more spacious. This must be taken into account when choosing a model.
- If preference is given to black, you need to make sure that the wall decoration contrasts with such a set. You can also use a pattern of stripes located horizontally in it. This will compensate for the effect of black on the overall perception of the room.
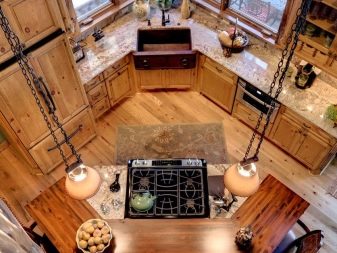
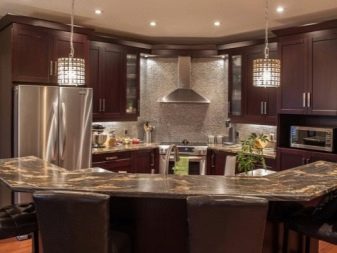
Successful examples
There are many beautiful ideas for corner kitchens for apartments and houses. The harmonious combination of the furniture itself with the corresponding kitchen aprons, which can be decorated with various materials ranging from ceramic tiles to photo printing, with the way the lighting is done, creates an interesting image of the entire kitchen space.
- The two-tone L-shaped kitchen with dark base cabinets and light wall cabinets looks light and solid at the same time. It is convenient for the hostess to work, being between the stove and the sink. Everything you need is within reach.
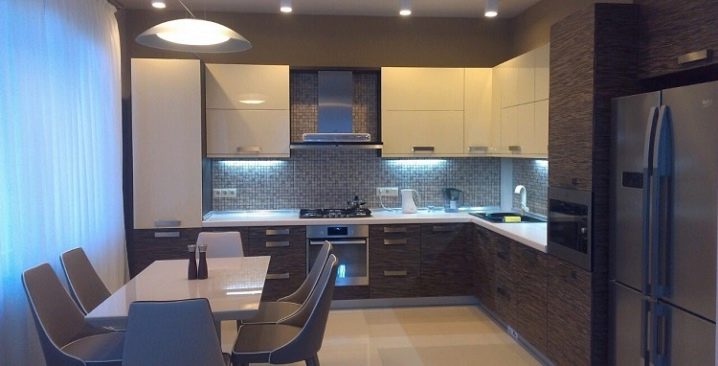
- A light corner set with bright colored accents looks compact. The lack of heaviness in its perception is largely due to the fact that the upper cabinets are not hung with a solid wall, but have gaps. In a small kitchen in a small apartment, such a set of furniture will be very appropriate.
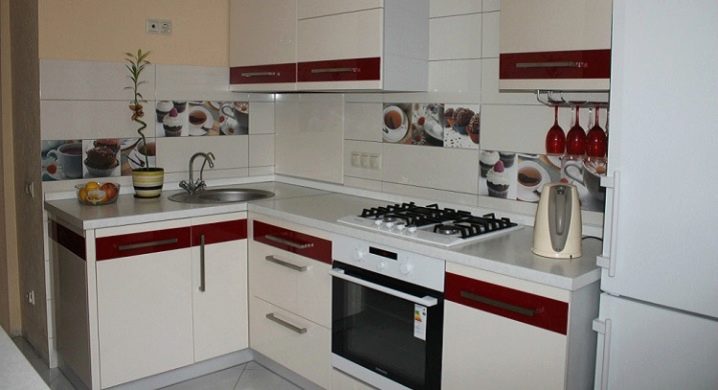
- A corner kitchen in purple tones, highlighted by appropriate lighting, is an interesting option for lovers of unusual interior solutions. The look of cabinets and pedestals with blind doors is facilitated by the use of glass ones with a delicate color pattern. The addition in the form of a bar counter serves as the final element in the design of the kitchen.
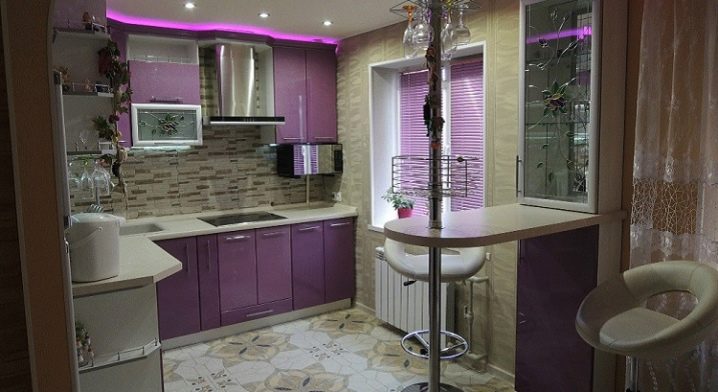
- Lovers of the classics are more suitable for a corner set made of natural wood. Everything you need is hidden behind the doors of cabinets and pedestals, does not draw attention to household items, but there are open shelves that make it possible to decorate the room.
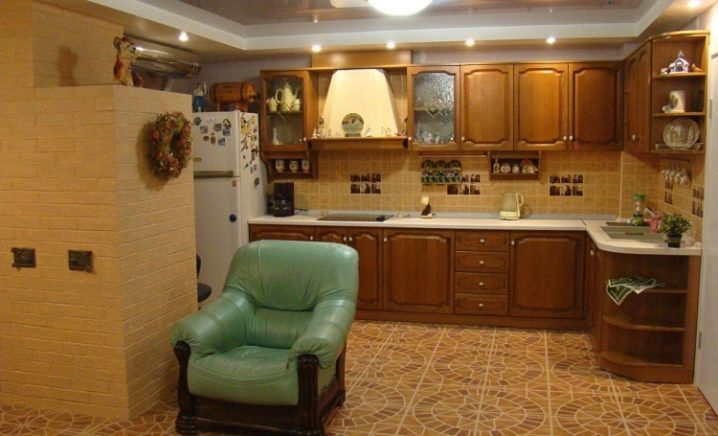
- The Provence style set leaves an impression of grace and orderliness. All the necessary equipment is built into the furniture. The hostess has a long enough table top at hand for processing food. The location of the sink and hob allows for ease of cooking and cleaning afterwards.
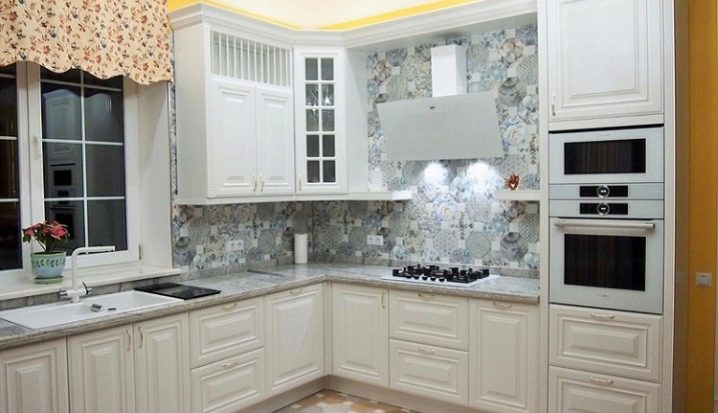
- The absence of upper cabinets on one side of the corner set allows you to add lightness and a sense of spaciousness to the image of the kitchen space. The green gloss with floral inserts only emphasizes this. Due to the installation of small decorative shelves on a free wall, there is no impression of an empty space.
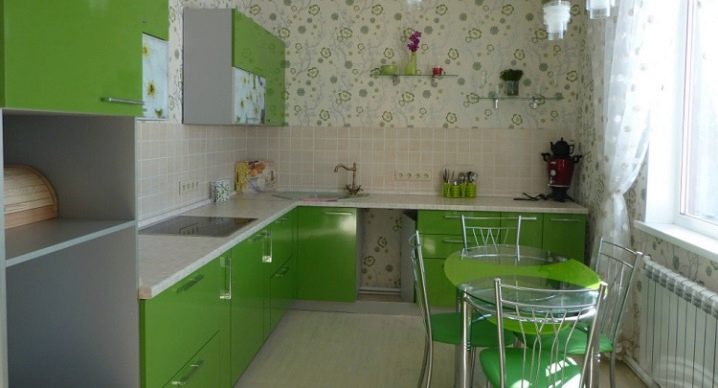
In the next video, you will find an overview of the corner kitchen with Blum fittings.













The comment was sent successfully.