Kitchen design options with an area of 16 sq. m
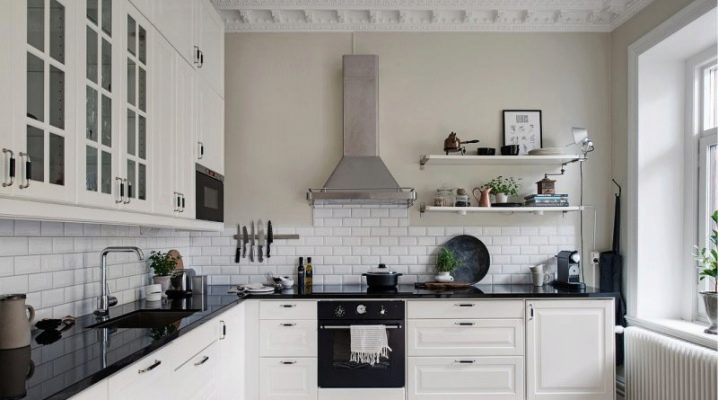
No matter how culinary savvy you are, the kitchen is an unusual place in the house. It prepares food, the whole family gathers at the table. If space allows, then a functional workspace is perfectly combined with a comfortable dining area. When the size of the kitchen is 16 sq. m, there are much more opportunities to create not only a comfortable, but also a spectacular interior than in cases with small-sized areas. The design and style of the kitchen largely depend on the layout, the shape of the room and the number of squares.
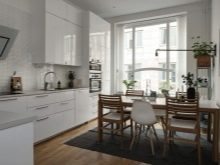
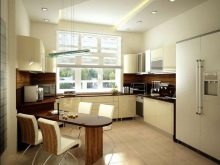
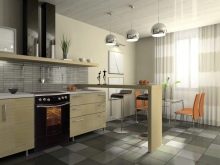
Peculiarities
It is easy to equip a beautiful room in the spirit of the times, in a modern or retro style, with or without a balcony, square or rectangular, if you think over the project correctly. You will have to take into account the side on which the window opens, the presence of a balcony, a bay window, the width of the passage and the height of the ceilings, even if you decide to go to a professional designer, it will be better if you plan out each part of your square meters in advance. Inspirational examples are quite enough for an independent design project.
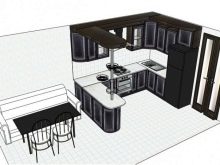
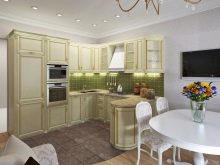
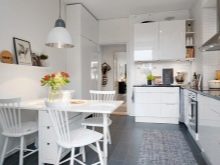
16 squares is not the most popular, but a very common area of \ u200b \ u200bthe kitchen, which is often found in individually built houses and modern apartments, especially if the kitchen is presented in the form of a studio and is combined with a nearby room. The obvious advantage of such a room is the opportunity for experimentation, the embodiment of almost any design whim.
Such a room is a universal platform for the implementation of a project of any style. You can safely choose any color scheme - from light restrained pastels to bright, saturated colors and even gloomy shades. The main thing is that there is no need to increase the space visually, it is enough to observe the measure.
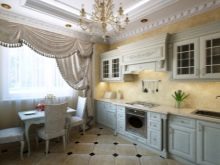
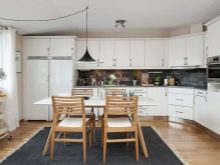
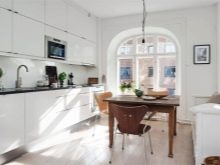
What can be easily placed in the kitchen at 16 meters:
- large dining area;
- bar counter;
- spacious refrigerator;
- comfortable working area;
- many storage sections;
- sideboards;
- sofa;
- island table;
- pantry if necessary;
- all types of household appliances;
- expressive textiles and decor.
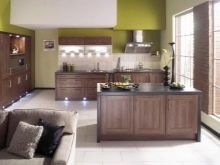
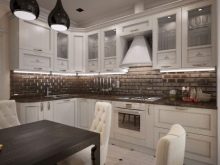
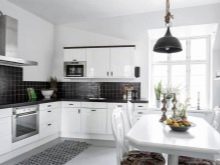
Of course, there is absolutely no need to fit all of the above into the area, especially since much depends on the shape of the room. Having studied the main types of layouts that are appropriate for such a kitchen area, it will be easier for you to make a choice.
In one line
This is an uncomplicated way of placing pieces of furniture, compact, ergonomic, it is almost impossible to spoil it. Versatile and suitable for all types of kitchens. The silhouette of such a kitchen is clear, since all the important elements are arranged in one line: a stove, a refrigerator, a set with a work area and storage sections. At the same time, the rest of the space remains free and allows you to place a large dining area and a relaxation area with a sofa.
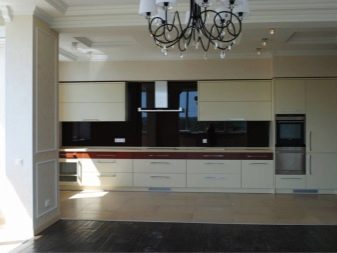
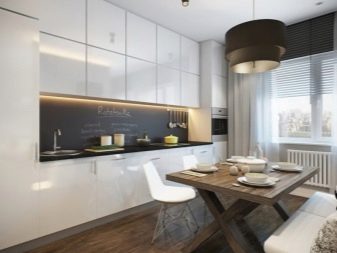
However, the disadvantage of this arrangement is the not very comfortable cooking process. Reaching from one corner to another is quite problematic, so you have to walk back and forth. In addition, such a kitchen can be quite uncomfortable and empty, especially against the background of a rich wall with a working area.
Such a layout would be ideal if combined with a living room, suitable for those rooms where there is an exit to the balcony. The style can be any, classic and modern variations are good.
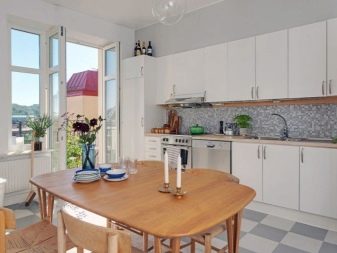

L-shaped view
Many designers recommend turning to angular L-shaped spacing, especially if you are not very confident in your ability to create an elegant interior. This is a completely safe option, in which two walls are turned on, and the remaining two plus the space between them remain free for the dining table.
It doesn't matter what shape the kitchen has, the L-arrangement is suitable for both a square and a rectangle. The balcony is not an obstacle for such a layout.
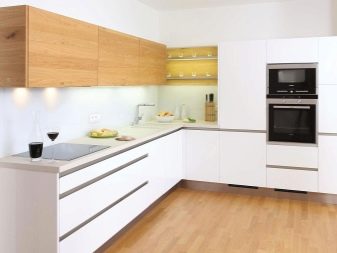
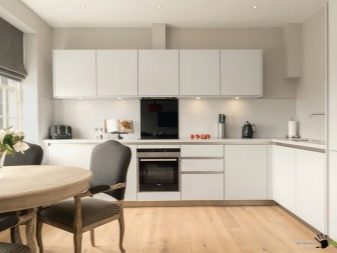
With the right placement, everything can be arranged very comfortably. For example, installation of a sink in the corner, on one side of the oven, refrigerator, on the other side of the countertop and the hob, can be considered successful. This layout is very successful for embedding household appliances, kitchen gadgets. Particularly successful options can be considered projects in which the window opening is inscribed in the headset and is functionally used. The color scheme can be almost any, since the G-arrangement does not eat up the space.
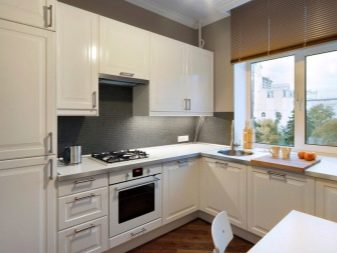
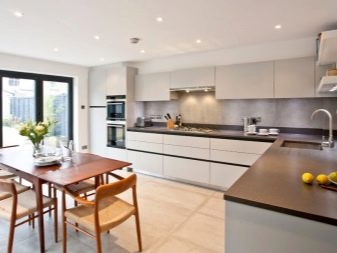
Parallel
This is a linear arrangement in two rows, in which all the functionality is placed on the walls opposite each other. This layout is not suitable for square-type rooms, but for all types of rectangles - more than. In most, important kitchen elements are placed in this way: on one wall there is a stove, a sink and a cutting part of the countertop, on the other - an oven, a bar, and other sections.
It is very important to carefully measure the room, the final distance between the lower cabinets should not be less than 1.2 meters, otherwise it will be problematic to work and move around in such a kitchen. The most convenient width for cooking is 1.5 m.
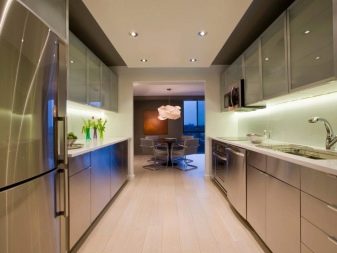
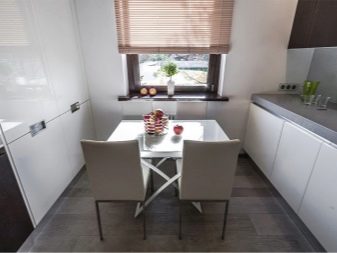
It is very important here to think over the placement of the dining table. If the kitchen has an exit to the balcony, then you should consider the option of connecting it to the room, you can arrange a dining area there. If this is not possible, it is best not to consider a parallel spread. Otherwise, the exit to the balcony may be cluttered, which should not be allowed. Among the disadvantages of this type of layout, one can note the visual narrowing of the space.
If the room is not light, the ceilings are low, it is better to abandon such a layout or use a light, neutral scale: pastel, beige, white. Cool colors are preferable to warm ones.
As for the surfaces, a gloss of gloss is more suitable, which visually enlarges the room.
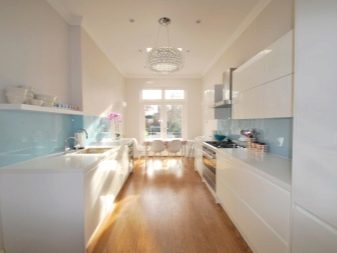
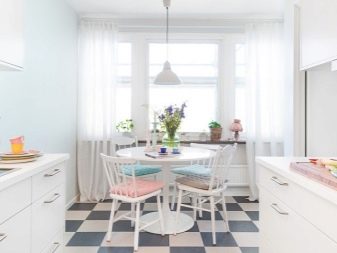
U-shaped view
This is one of the most popular types of kitchen layouts for this area. It uses 3 walls, so the hostess will definitely not feel the lack of a working surface and storage space. The geometric shape is not very important, the P-arrangement will work well in a rectangle and in a square. The interior can also be absolutely anything - from the most advanced modernity to classics and pretentious retro.
It is very important to think over the entrance area or the exit to the balcony - they should not be cluttered. The width between the cabinets should not be less than 1.2 m. It is optimal to use the rounded shapes of the upper and lower cabinets in the corners. If there is enough room, a dining table will fit perfectly in the middle.
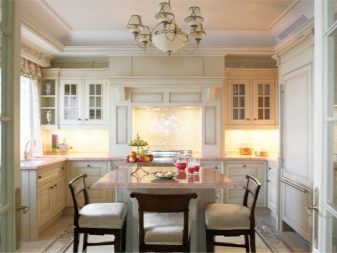
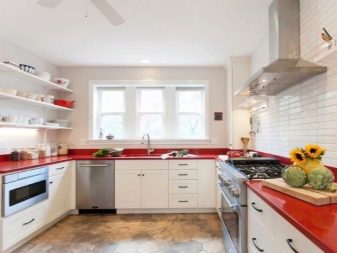
Peninsula type
This is a very original planning project, it is very comfortable and functional, while not beaten, fresh. The peninsular kitchen includes modules with a worktop, into which household appliances can be mounted. The end of the structure rests against the wall and can continue the headset.
It should be noted that this variation is extremely convenient for housewives, but not very convenient for guests, since the peninsula is unlikely to be able to replace an ordinary table. In addition, this layout increases the cost of repairing and completing the headset by extending communications.
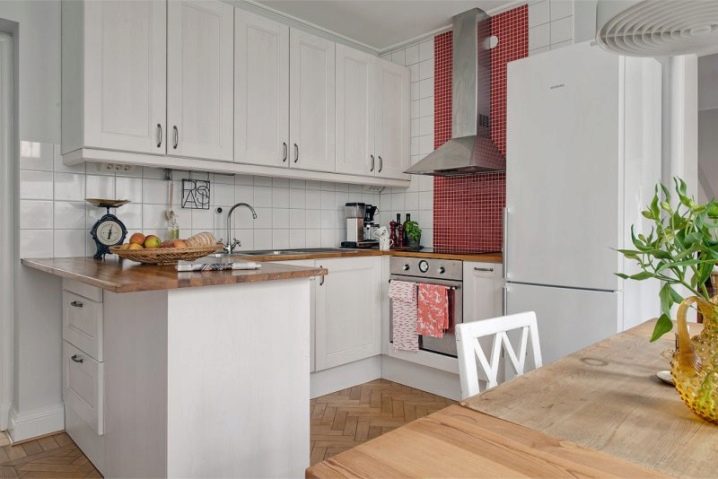
With an island
This type of layout is perhaps the most unusual, the module is located in the middle of the room and is not associated with the headset.Inside a separate island, there can be many storage sections, an oven, a dishwasher, and other household gadgets, and the surface is perfectly used as a worktop. The island layout is always combined with some other, L-shaped, linear, U-shaped.
It is important to think over the lighting of the island, even if there is high-quality natural lighting on the balcony. In addition, the island should not fall out of the overall stylistic composition.
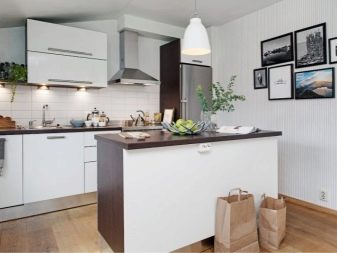
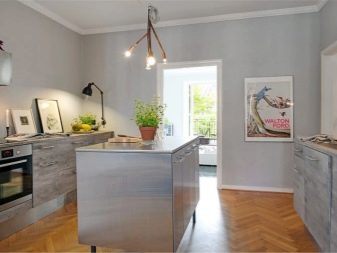
Kitchen-studio
In modern design, this is an extremely popular and relevant type. The family in such a room will be more united, while some are cooking, others can work, relax, watch TV in the same room. Small children are supervised, which is also a big plus. Such a kitchen contains a work area, a dining room, and recreation areas.
The bar counter perfectly zones the studio, very often in such a room there is an exit to the balcony, and in this version you can not be afraid to clutter it up with furniture.
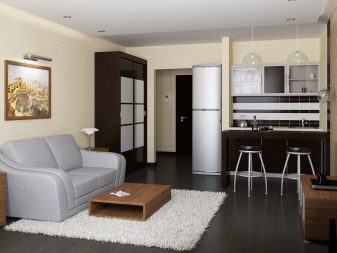
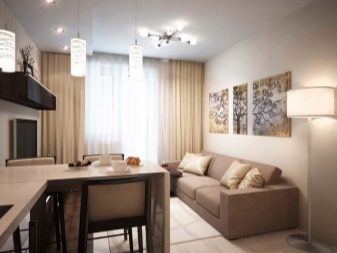
When planning a studio kitchen, keep in mind that built-in headsets with the same appliances look best. The storage compartments are preferably sliding. Consider retractable cutting boards. A powerful hood is required, otherwise all the aromas will spread throughout the house. If the window opening is without a balcony, it is advisable to use it as a working area.
An important nuance: a studio-type kitchen is in front of the eyes of households and guests, so the space must be organized correctly. Anything that is out of place will always be in sight.
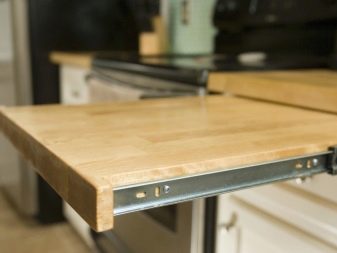
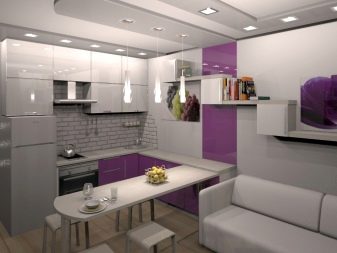
Dining area and bar
The dining area is no less important part of the kitchen functionality than the working one. It is worth adhering to the recommendations of the designers so that eating and drinking tea really brings pleasure:
- choose the right place to which you can safely approach without moving anything;
- the number of chairs and the size of the table depends on the composition of the family, however, there should not be a shortage of them if guests come to you;
- the dining area should not contradict the general style, color scheme, composition;
- think over the lighting of the dining area;
- if possible, connect the balcony space and arrange the table there.
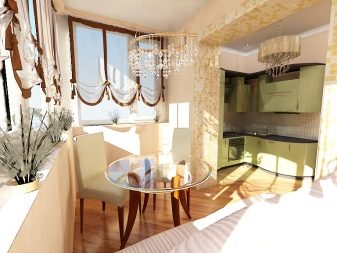
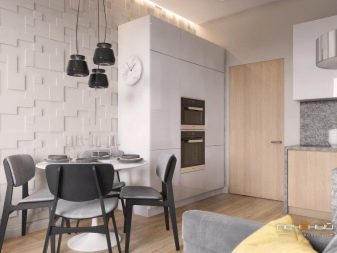
The bar counter is a very fashionable and effective solution in the kitchen interior, if space permits, it can be easily organized in a 16-meter kitchen. Of course, it will not replace the dining area, especially if there are children in the house. However, it is quite suitable for tea drinking and a quick snack. The bar counter can stand separately, zone the space, continue the headset.
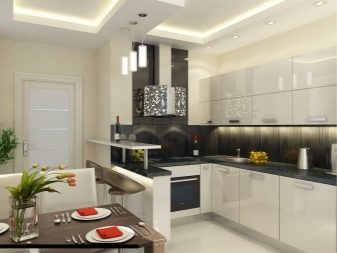
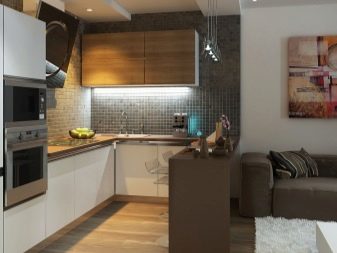
See the next video for the 5 main rules for designing a kitchen.











The comment was sent successfully.