Kitchen design options with an area of 14 sq. m
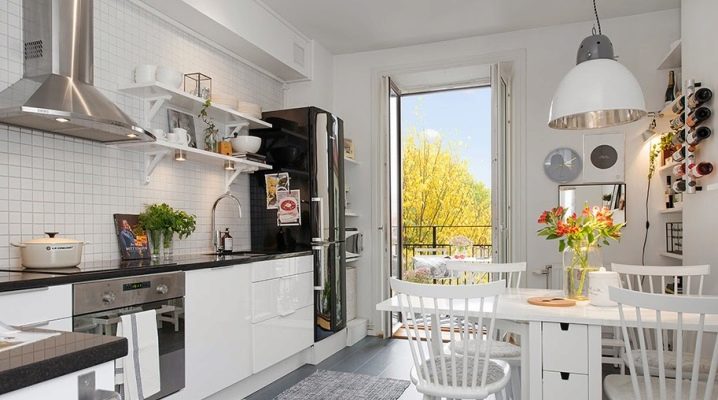
The kitchen occupies a special place in the life of every family. Here we spend a lot of time talking, eating, communicating and receiving guests. When there is enough space in the kitchen, various design projects can be implemented in it. Let's take a closer look at the nuances of arranging kitchens with a usable area of 14 sq. m.
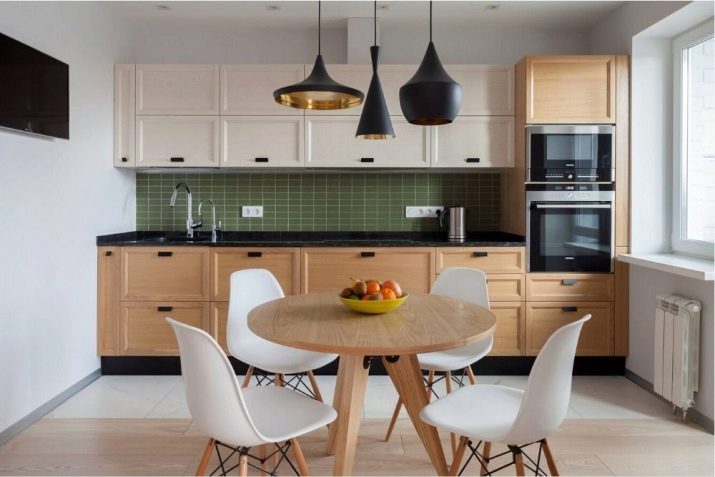
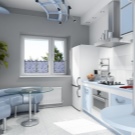
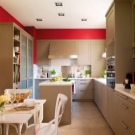
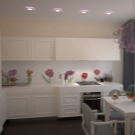
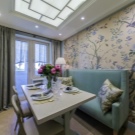
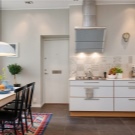
Peculiarities
Kitchen with an area of 14 sq. m is considered a room in which several functional areas can be located. This creates a clear organization of space, as well as a large share of comfort, because there is no need to huddle, there is enough space for eating and relaxing. Therefore, the set of furniture here can be different, like its type and size. There is enough space to choose any stylistic direction of design.
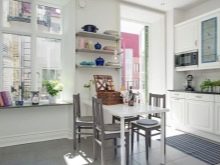
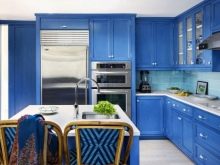
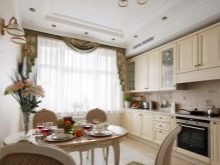
However, like any other room in the home, the kitchen can have a number of features that complicate its furnishing with furniture. For example, it can be a broken perspective (including sloping walls, obscure ledges, tiny niches, podiums), a small door frame, tiny windows. Sometimes the shape of the room becomes a problem, and therefore, first of all, you have to think about how to even out the visual imbalance and bring a sense of coziness into the room.
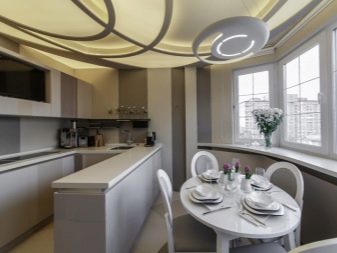
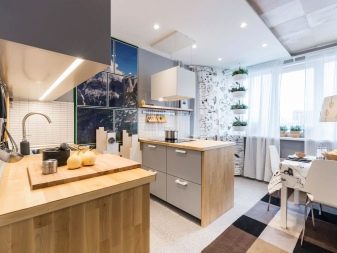
You can visually beat the unevenness of the ceiling by means of frame ceilings. As for the uneven walls and the distance from the door or window opening to the corner of the wall, sometimes you have to order furniture instead of buying ready-made ones. Sometimes you have to level the walls, remove the podiums, create large niches for embedding kitchen furniture and make the room more aesthetic.
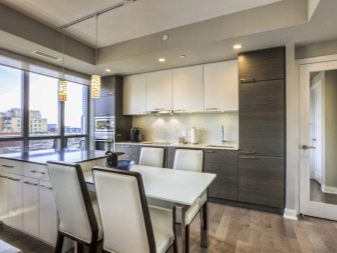
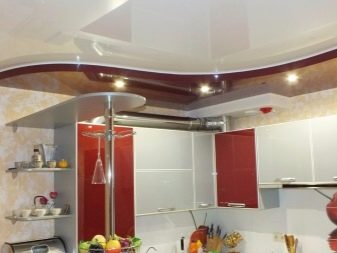
Layout
Design planning begins with the layout of the kitchen. It is no secret that it is she who will be the decisive factor in the arrangement of furniture. In the conditions of the available 14 sq. m, you can resort to any type of arrangement of elements of the arrangement.
- Linear single row type is considered the simplest, allows you to save usable space, is suitable for kitchens of different shapes, and especially for narrow rooms. In this case, the furniture is placed along one wall, placing the stove in the middle between the sink and the refrigerator according to the “working triangle” rule. Often this is modular furniture in the form of a set of floor-standing and wall cabinets.
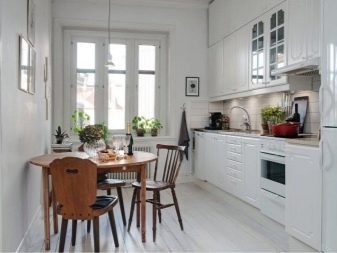
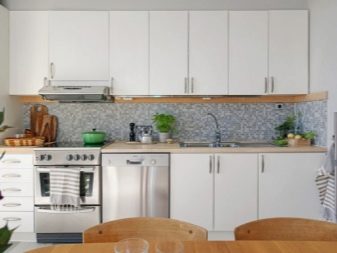
- Linear double row type involves installing kitchen furniture in parallel along two opposite walls. This arrangement of furnishing elements is used for wide kitchens in order to visually stretch the room. The dining area is installed here in the center of the kitchen or under the window.
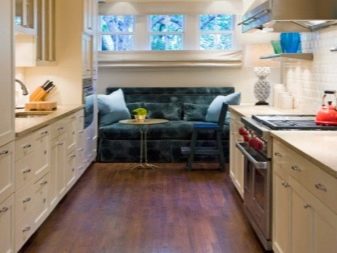
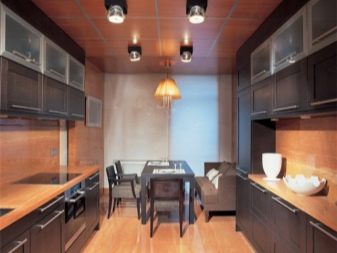
- L-shaped layout there is nothing more than installing furniture along two walls. In this case, one wall is completely occupied, and the second is partially occupied. This is the most rational arrangement, taking into account the "working triangle" rule. It is suitable for wide rooms, while the dining area can be located in the center of the kitchen.
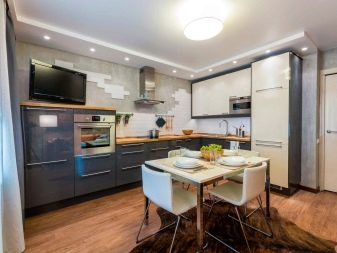
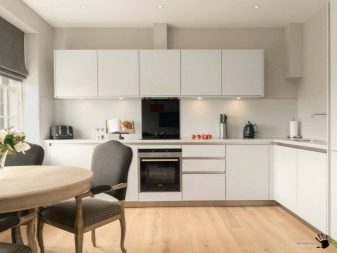
- U-shaped layout it can occupy three walls of the kitchen, or it is the arrangement of furniture along one wall completely and two others - partially. This arrangement is good for kitchens combined with a living room, it allows you to delimit the available space into separate functional areas.
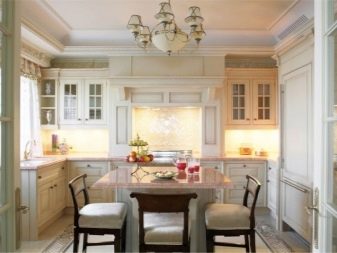
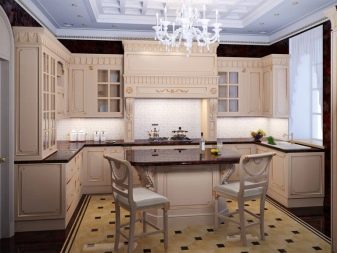
- C-type differs from the previous one in the streamlined shape of the furniture. In fact, this is an arrangement of elements of kitchen furniture in a semicircle, occupying one wall completely, and two others partially. This arrangement is suitable for wide kitchens.
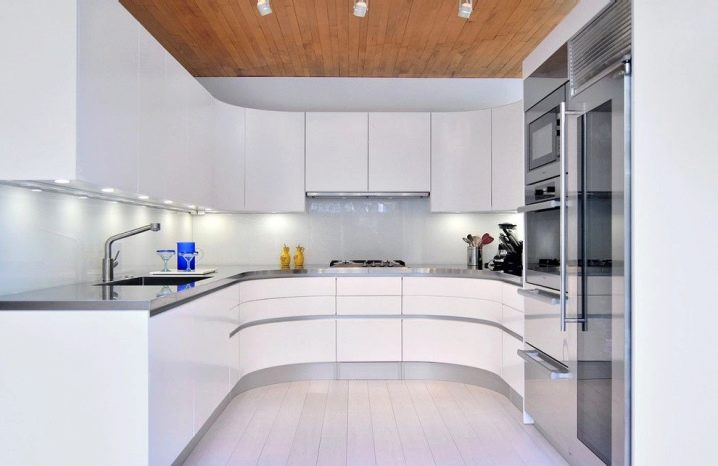
In addition to basic furniture arrangements, with different kitchen layouts, there are two more types of arrangement: peninsular and island. The first option is nothing more than a variation of the linear type, in which one or two sections are carried out perpendicular to the main line. The island option differs in that the modules are located separately from the headset itself.
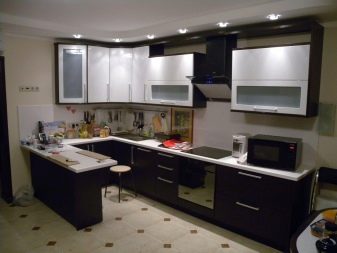
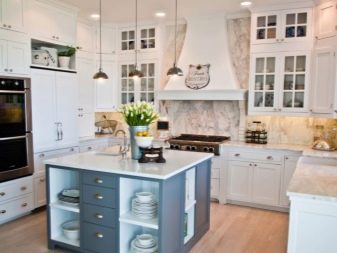
If the room has a bay window, it can be used as a dining area or resting place. Depending on its shape, it can accommodate a dining table and chairs. Sometimes it is enough to accommodate a comfortable sofa. You can equip the bay window with a podium by installing drawers inside for storing the necessary things. Such a bay window can be used for relaxation, providing it with soft furniture mats.
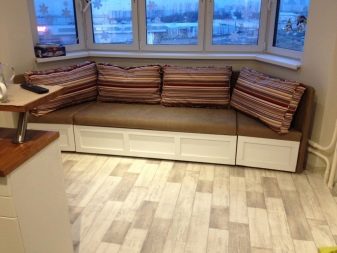
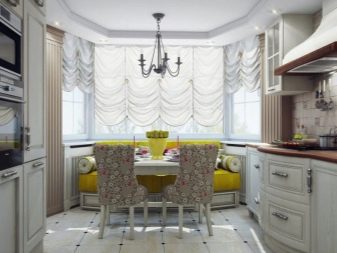
Zoning
Regardless of the choice of design, the kitchen should be divided into several functional areas. Zoning is necessary in order to divide the kitchen into a cooking area, a dining area, and sometimes a guest space. Given the footage of 14 sq. m, the guest area can be a furnished corner with a small sofa or a couple of armchairs. It is quite possible to arrange the space so that every corner has enough space.
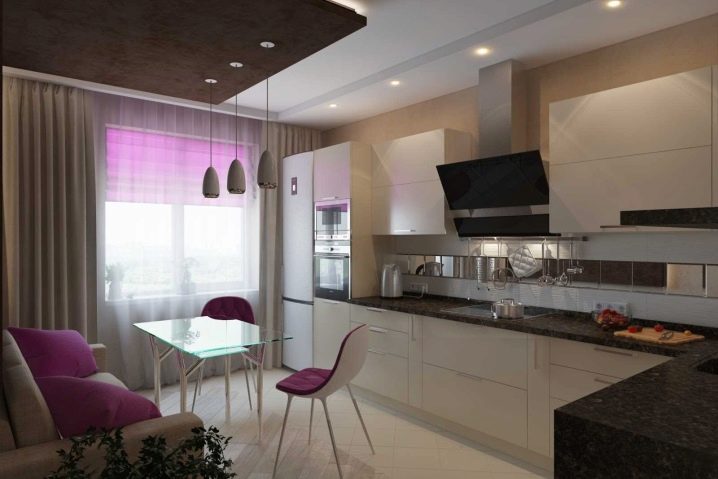
For example, you can use a bar counter for the dining area: it does not take up much space, and is functional. To free up more space for the guest space, you can purchase a set in which the cooking table will be one-piece with a bar counter. In this case, the model can be two-tier.
However, when buying a kitchen with a bar counter, one must not forget that there must be legroom under it, otherwise it will be extremely uncomfortable.
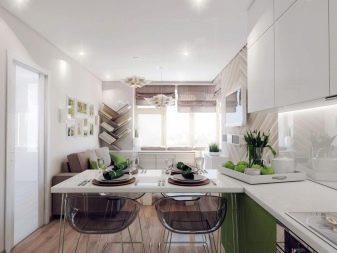
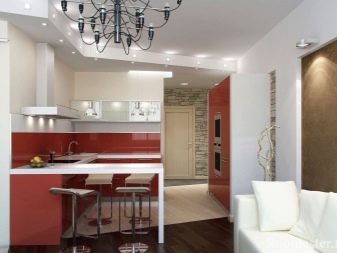
Zoning in the kitchen involves the use of:
- ceiling lighting devices;
- floor cladding;
- wall coverings;
- furniture as separators of separate zones;
- partitions or screens.
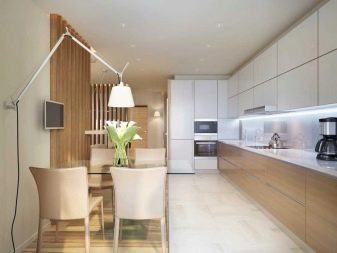
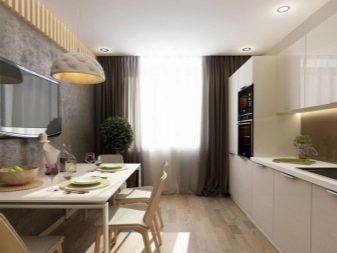
The use of light in the kitchen as a zoning technique is especially important, because often even a spacious kitchen has a lack of natural light. You can highlight the dining area, highlight the cooking rush with a separate highlight. A soft and subdued light can be created in the guest space. The project plan may provide for wall lighting of the dining area, the presence of a TV in it, a buffet-showcase.
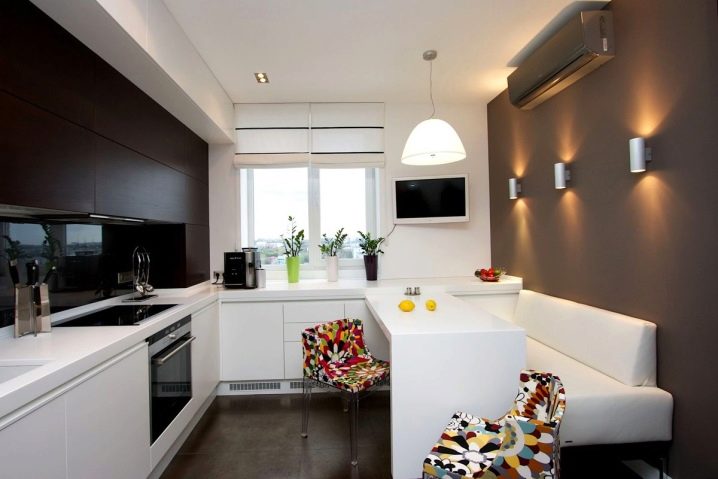
Color solutions
To make the room cozy, you should not lean on the use of dark colors in the choice of furniture, wall, floor cladding and the color of the ceiling. This approach will add a bit of negativity to the perception of space. However, it is also undesirable to fill everything with white: furniture should stand out against the background of walls and floors, the interior should be expressive.
It is important to pay attention to the number of tones used in the design: there should not be more than four of them.
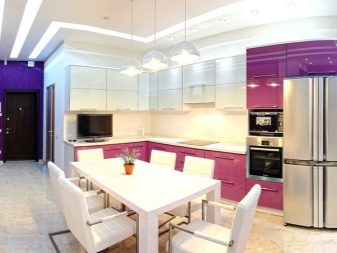
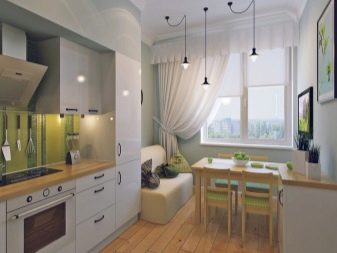
It is imperative that the interior of a kitchen with an area of 14 square meters must contain white: it can be the tone of the ceiling material, the lamp shade of the lamp, the color of the window frame, perhaps the finish of the kitchen set. Its contrasts can be very diverse, with the exception of acid tones, since such colors destroy any manifestation of harmony. The atmosphere of home comfort is felt when the interior has a beige, milky tone, a shade of light wenge oak, light green or pistachio color.
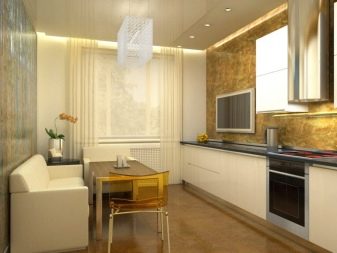
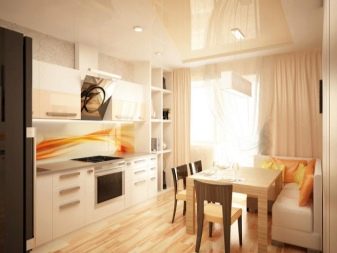
It is very fashionable today to combine light colors with gray or silver (for example, white and light gray, gray and green, gray and brown). For modern trends in stylistics, this can be a chrome-like texture, a mirror. For classic design branches, soft contrasts and the presence of gilding in the design are welcome. Ethnic trends are saturated with natural colors, a combination of green and light wood looks beautiful here.
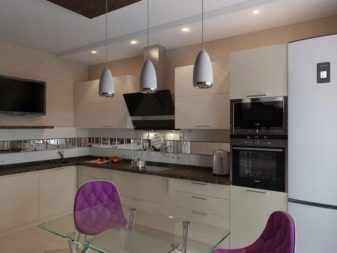
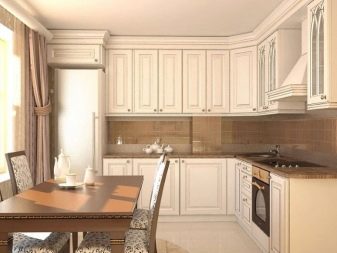
Design
When choosing furniture for arranging the kitchen, it is worth considering the stylistic design of the room. The style of the house or apartment should be the same, this is important for the comfortable stay of all household members.
In addition, it is important to select furniture in such a way that the room does not appear overwhelmed or visually heavy. If this is a room with a balcony, you need to consider placement options in which nothing will interfere with movement in the kitchen, passage to the balcony and back.
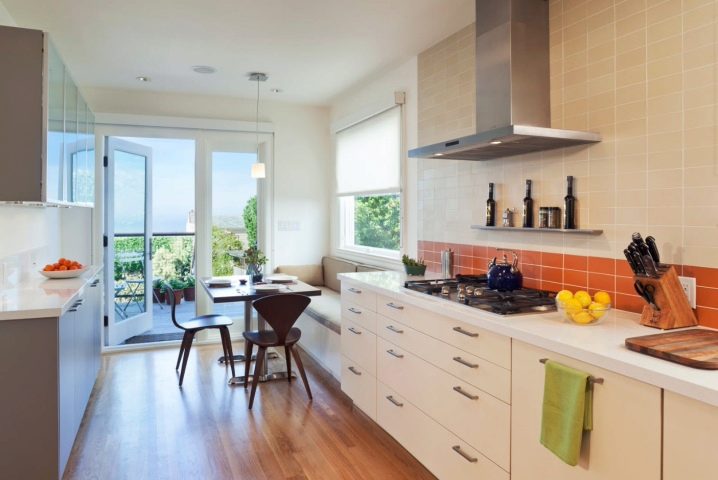
You can arrange furniture in the kitchen in different ways.
- A bay window can be used for placing a kitchen set, highlight with a ceiling-type spotlight. Opposite it, you can mount a dining table with an axis mount to the ceiling. Due to the lack of legs under the table, chairs will fit perfectly.
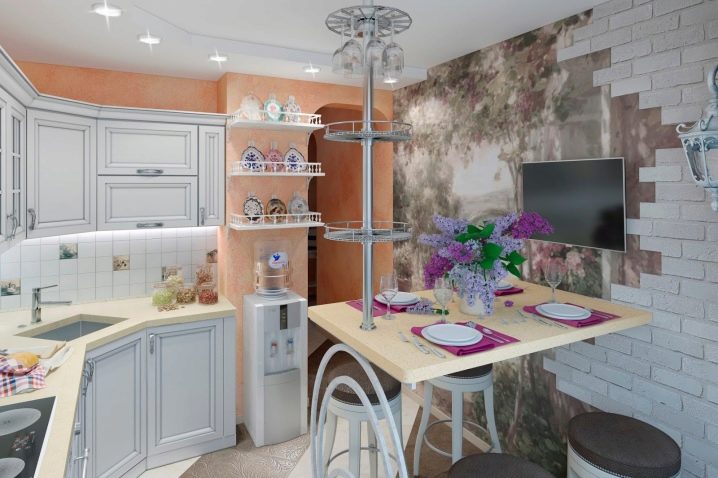
- U-shaped furniture can be placed along one of the walls with a transition to two adjacent ones. Opposite the headset, you can put a sofa, in front of it - a dining table, as well as comfortable chairs with backs.
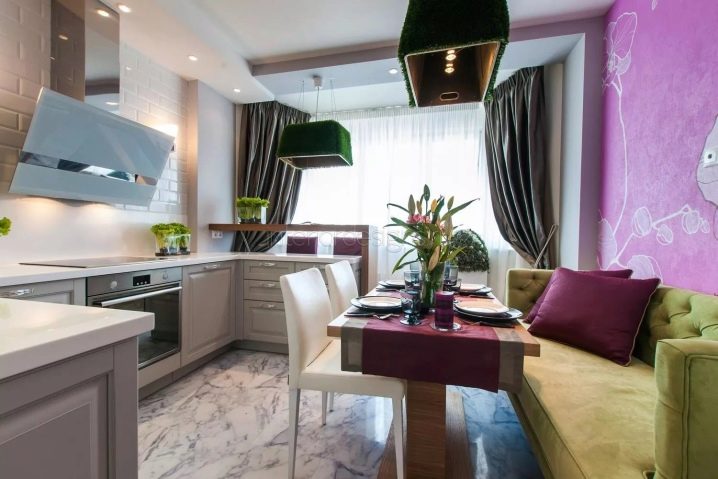
- In a kitchen with a balcony, you can implement a project for arranging a corner set and a corner sofa. At the same time, furniture with streamlined and round shapes will help reduce the risk of injury to household members when moving around the kitchen.
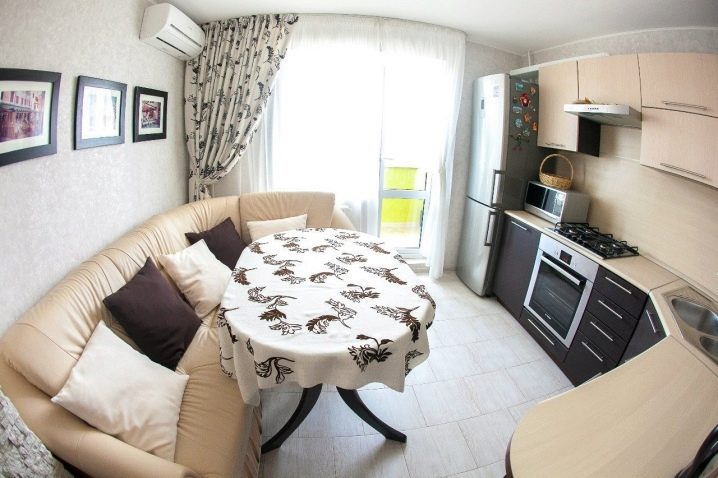
- Taking two neutral colors (white and black) as a basis and diluting them with brown, you can create a unique design with the placement of the headset along one wall and the placement of the dining table-counter near the window. On the contrary, you can install a refrigerator, wall cabinets and household appliances.
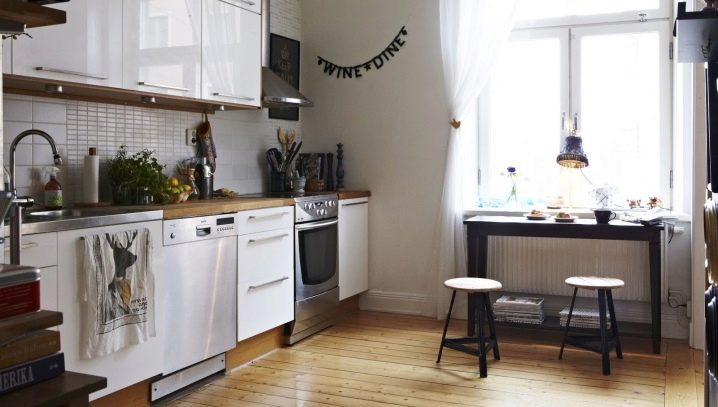
- A chic idea in a modern style, based on neutral colors. Separate lamps were used for different functional areas, the niche was used for placing a cozy sofa. Opposite there is an island in the form of a desktop and a plate.
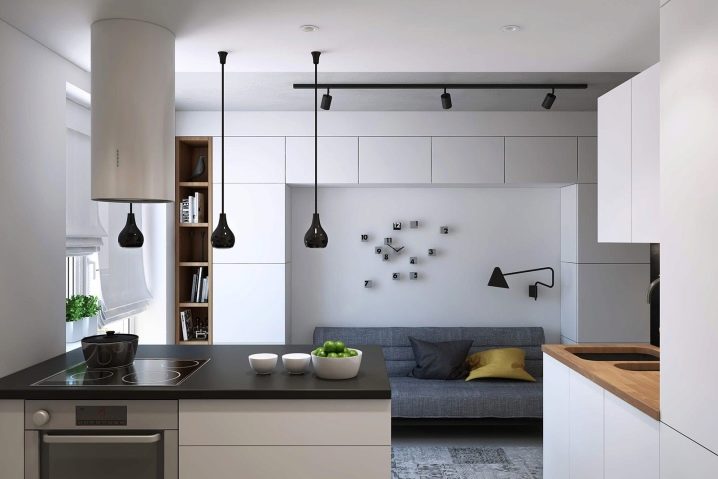
- The embodiment of classic design in the interior of the kitchen. 14 squares are enough to show elegance and a kind of palace solemnity. Light colors were used, there was a place for a small art gallery on the walls.
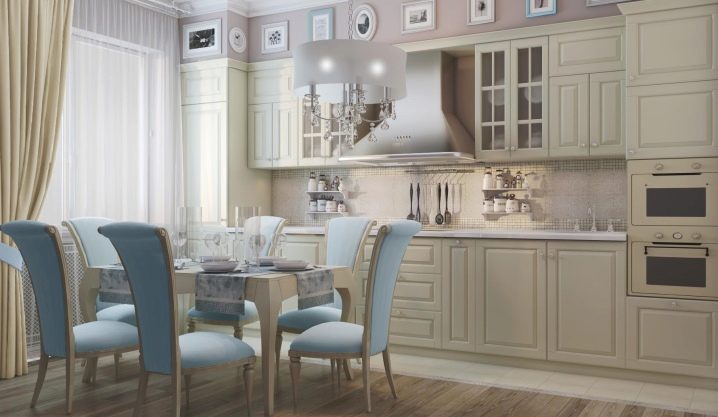
- Country-style kitchen decoration is especially popular today. In such a kitchen, an atmosphere of home comfort and a certain rustic simplicity is created. The dining area is combined with a work table for cooking. The set has a complex configuration, the chandelier illuminates the place of the meal.
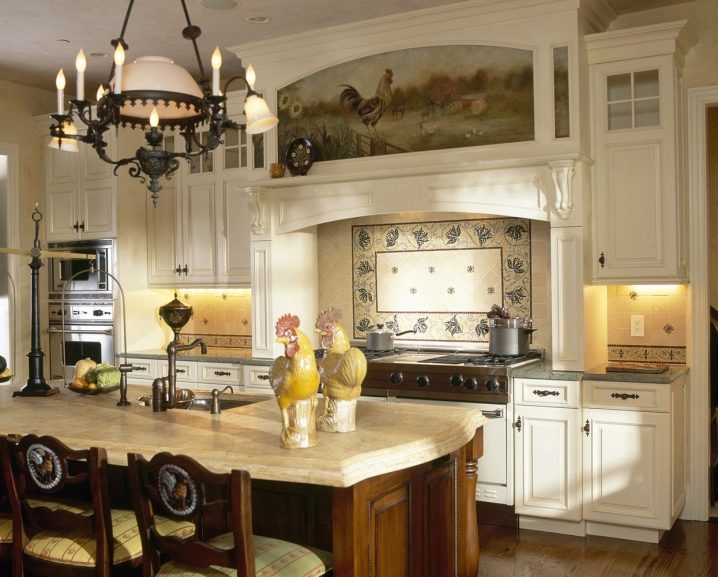
- Arrangement of a narrow rectangular kitchen with space zoning. A set of light colors is installed along one wall, which achieves the effect of expanding the space. Opposite in the corner, there is a corner table, which is used for household appliances and flowers.
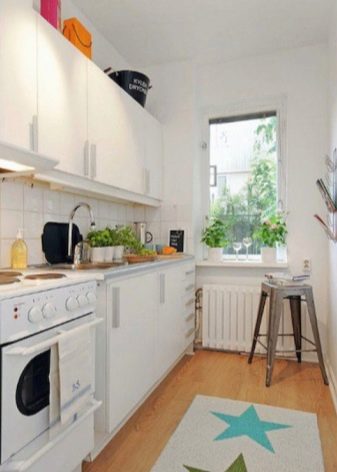
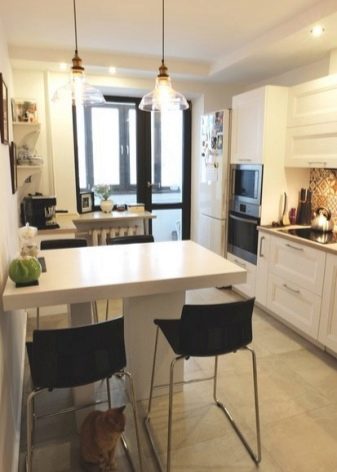
Kitchen overview 14 sq. m, see the next video.











The comment was sent successfully.