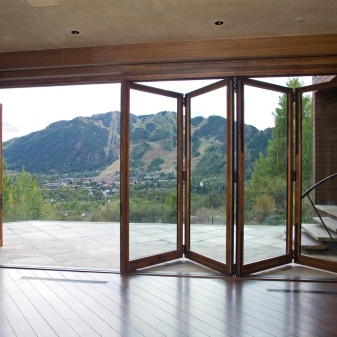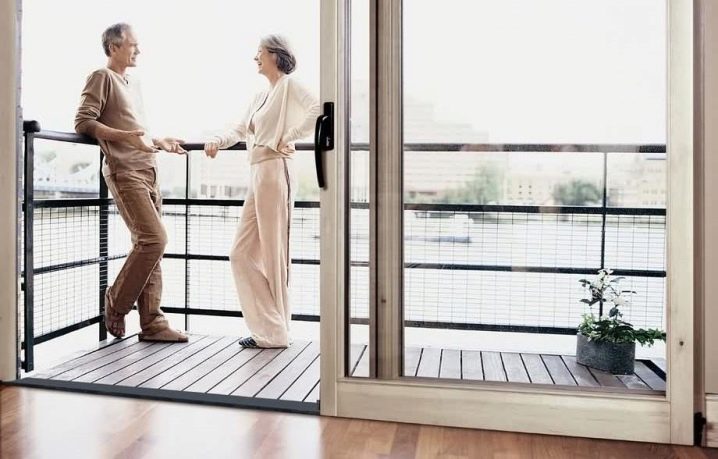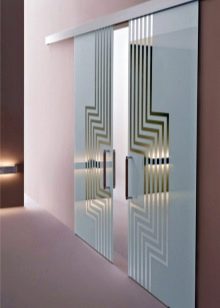Features of sliding doors to the balcony

The sliding door design began to be used relatively recently, but quickly gained popularity. Wardrobes with sliding doors, interior sliding doors are very convenient to use and look very stylish and aesthetically pleasing. Recently, sliding doors to a balcony or loggia have been increasingly used. They look very beautiful, and in terms of use, such designs are very convenient.


Peculiarities
Such doors have many advantages, among which the most striking and obvious is their unusual appearance. The main functions of any door to a balcony or loggia are heat and sound insulation, protection of the room from dirt. Sliding door designs do an excellent job with these tasks.
Of course, you need to pay special attention to the quality of the materials. If you are not sure that you can install such a structure, it is better to entrust the work to professionals.


Due to the large area of the glass sheet, such doors let in much more natural sunlight into the room. The room looks brighter and more spacious. Stylish and beautiful appearance of such products gives the room a certain visual zest, complements the interior.
One of the main differences between sliding or French panoramic windows is the absence of hinges. Opening and closing takes place by sliding the door leaf along a horizontal guide profile. French sliding doors are quiet, lightweight. The special design of door handles and fittings makes it impossible to open such a door from the outside. This guarantees reliable protection against burglary and intrusion into your home.


Sliding balcony doors can be completely glass, or they can be distinguished by a blank door leaf. Glass panoramic doors will brighten the natural light in the apartment.
It should also be noted that the use of a sliding door design significantly saves free space. This is very important for small spaces, small apartments. Usually, the space on the balcony cannot be practically used, the swinging balcony door interferes.
Panoramic doors will help solve this problem.

So, the main features of balcony sliding doors are:
- unusual appearance, aesthetics and style;
- noiselessness and ease of opening and closing;
- lack of door hinges;
- the structure does not sag;
- structural reliability, durability;
- the ability to make the room lighter - due to the large area of the transparent glass door leaf;
- high level of heat and noise insulation, protection of the premises from dust, dirt;
- protection against opening from the outside, preventing entry into the room through the balcony;
- saving free space.


Views
Panoramic doors to the balcony differ in the degree of insulation and the type of opening.
- Insulated or warm door structures are made from a thicker profile. Inside, such a profile is divided into several heat-insulating chambers. Double-glazed windows in warm designs can contain three or more glasses. Such designs should be chosen if the climate assumes a temperature below the zero mark of the thermometer.
- "Cold" structures are made from a thin and light profile. A glass unit contains one or two glasses.Such sliding doors provide sound insulation, protect well from dust, but at negative temperatures they will not be able to provide the required level of heat retention in the room.
These designs are suitable for warm climates where there are no low temperatures. You can install such a structure on a summer veranda, which does not require insulation in the cold season.

Types of opening sliding door structures:
- Sliding. The most popular opening mechanism. The sliding of the door leaf occurs with the help of special rollers that move along the guides. This mechanism provides easy and quiet opening, which is a great advantage.
- Lifting and sliding. To open the sash of such a door, you must slightly raise it. The leaves can slide one after the other. Doors of this type are suitable for fairly wide openings.


- Tilt and slide. To open the door leaf, you must slightly push it forward (towards yourself), then easily move it to the side.
- "Harmonic". Such door structures can be installed in very large openings. The maximum opening width can be up to six meters. It is better to choose similar designs for an insulated loggia. Due to the large area, the thermal insulation performance is slightly reduced.



By the degree of glazing of the door leaf, French doors can be distinguished. In this design, the door leaf is entirely composed of transparent, frosted or colored glass. In other types, it is possible to alternate glazed and blind areas.


Materials (edit)
The following options are especially popular:
- Plastic door constructions. The material for the manufacture of such profiles is PVC. This is the most popular option on the market. PVC does not fade and does not change color in the sun. It is durable and does not corrode. Structures differ in the degree of insulation. Common shades are white, beige.
- Aluminum balcony doors. This material is environmentally friendly, lightweight and durable. There are a lot of colors - you can easily choose the option that will best fit into the interior. The aluminum profile, if desired or necessary, can be repainted on its own. Aluminum structures are considered "cold". They should be chosen for the opening of the insulated balcony - or else you will have to additionally insulate the aluminum profile itself.
- Wooden door structures. They are distinguished by their special style, they fit very well into the interior. This option is suitable for those who prefer natural materials. Natural shades of wood look pleasant and aesthetically pleasing. This material brings a person closer to nature.



How to choose?
The choice of the type and appearance of the door structure depends on several factors:
- interior design of the room;
- the degree of insulation;
- climate, temperature regime;
- the desired degree of illumination of the room;
- preferences.

Aluminum door frames come in a variety of colors. They are easier to match to any room design.
When choosing doors for access to the balcony, one should take into account the temperature characteristics of the climate. If the balcony is glazed and well insulated, you can choose a lighter profile, since a high degree of thermal insulation is not needed. Such a profile can also be used for a veranda that does not require insulation in the cold season. There is no need for a warm profile in those areas where the positive temperature is kept throughout the year.
If the doors open onto an unglazed loggia, and the climate assumes a temperature drop to negative values, it is better to give preference to insulated structures.


A feature of panoramic doors is a high degree of natural light transmission. However, bright light is not always desirable.If the balcony faces the sunny side, and bright sunlight is undesirable in the room, you can choose a door structure with partial glazing or frosted glass. By changing the area of the transparent glass sheet, you can easily adjust the amount of sunlight entering the room.
The illumination of the room can be adjusted by installing sliding blinds.
For those who prefer natural materials and natural colors, a wooden door structure is a suitable option. Wooden interior details never go out of style.


Interior options
Thanks to their unusual, spectacular appearance, sliding door designs fit well into any interior design. Light and soft shades of PVC constructions will harmoniously fit into the classic interior. White, light gray, beige shades in combination with a large glass door leaf will create an effect of lightness and provide space.


For bold and bold interiors, colored aluminum door frames are the perfect complement. With the help of a bright color, you can accentuate the doorway. Of course, the shades should be correctly combined - only in this case the door structure will become an ideal complement to the interior.

You can experiment with the door leaf themselves. As mentioned above, the canvas can be glazed both completely and partially. Where there is no glass, you can apply a kind of print, give the doors any color.

The glass sheet can be not only the classic transparent one. For sliding doors, you can choose frosted or colored glass. You can decorate it with a multi-colored mosaic. The color of the glass will create a special atmosphere: green shades have a calming effect, soft red light is suitable for romantics.



It is also worth noting the features of the installation of sliding door structures. In standard rooms of apartment buildings, the balcony opening includes masonry under the window and a heating battery block.
To install sliding panoramic doors, it is necessary to clear the entire opening, since instead of a window that occupies about half the height of the opening, a door leaf will be installed from ceiling to floor. We'll have to disassemble the brickwork under the window.

Disassembling brickwork is easy enough, although it will take time and effort. Moving or dismantling the heating battery is a slightly more difficult task, but it is quite solvable. It is better to carry out such dismantling not during the heating season, but in the warm season, when there is no hot water in the pipes.


You will learn more about the features of sliding balcony doors in the following video.













The comment was sent successfully.