Sheathing of a wooden house: varieties and stages of installation
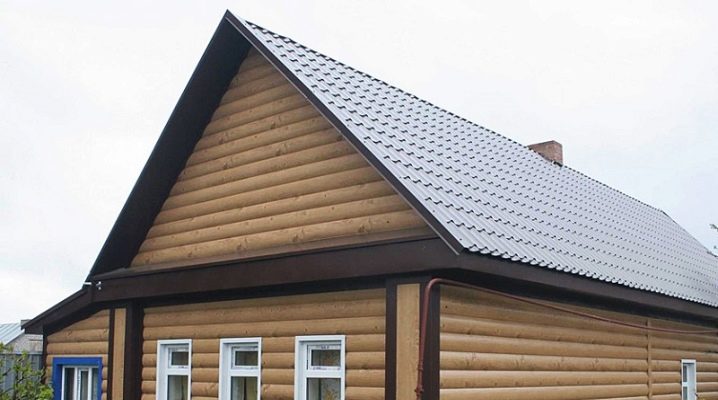
Wood is one of the finest building materials. From it, both individual structural elements and solid buildings are formed. The disadvantage of wood can be considered its rapid drying, which leads to the appearance of cracks. One of the ways to improve wooden housing is external wall cladding with certain materials. The procedure is performed using various technologies.
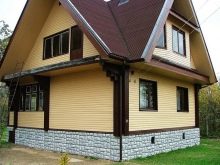
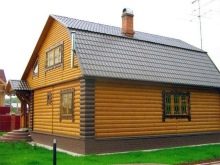
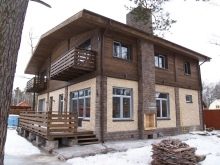
What is it for?
Cladding involves the application of various materials to the surface of the walls, which completely cover the main frame.
Such operations are used to solve several basic problems.
- Thermal insulation of a wooden house. Various types of insulation are used as cladding to prevent heat loss. This is one of the main reasons for the owners to make the siding.
- Wall decoration. Over the years, wood loses its original attractive appearance. Therefore, the surfaces of the old walls outside are covered with additional materials that change the design of the building.
- Base protection. Wood is not capable of being in a humid environment for a long time, in conditions of temperature differences. Therefore, the walls of private houses after construction are often covered with an additional protective layer, which is used as a cladding. This approach allows you to extend the life of the entire building.
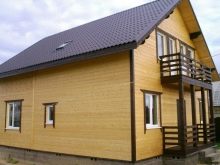
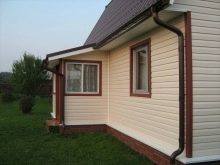
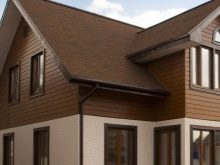
Cladding features
The formation of external finishes can be carried out with the help of various materials. Cladding technologies differ in many nuances.
There are several common features that are characteristic of any option.
- Wall decoration is carried out after the house has completely shrunk. This avoids distortions or damage to the decorative coating.
- Pay special attention to the corners. If you are using curtain walls, then it is advisable to use metal corners to align the points. They simplify the fastening procedure. It is advisable to use such elements also when finishing window slopes.
- Foundation finishing is optional. It is often performed to create an original style at home. If you need to insulate the system, then materials should be used that will easily tolerate humidity and temperature changes.
- When building ventilated facades, be sure to use a vapor barrier. With its help, you can easily prevent the penetration of moisture into the house, as well as create the necessary microclimatic conditions inside the system. These products are also used to protect thermal insulation.
- Finishing the foundation of a log house, the first or second floor can be carried out using various materials. The main thing is to take into account the permissible loads on the frame of the house and select finishing elements based on this parameter.
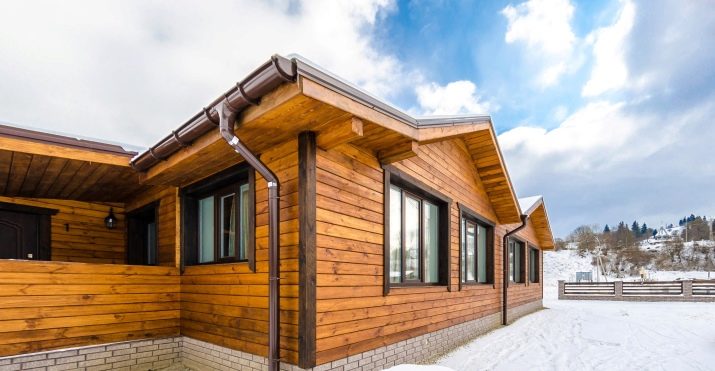
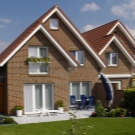
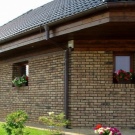
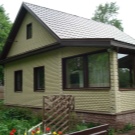
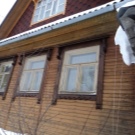
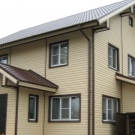
Material selection
External wall decoration involves attaching various materials to them. Today, there are many varieties of such products on the market, differing in design and technical parameters. More often, owners choose one of the most popular options for cladding wooden houses.
- Facing brick. They can only cover walls that have been previously designed for high loads. In another case, the foundation may simply not support the weight of the brick. Among the advantages of such a finish, one can single out the possibility of obtaining high-quality thermal insulation.However, the work is complex and lengthy, so this material is not very popular.
- Plaster. It is rather difficult to fix such a substance on the surface of the wood. However, the materials are incompatible with each other. However, if necessary, the walls are still covered with acrylic or mineral plaster, using a crate and a reinforcing mesh for this.
- Tile. For wall decoration, both ordinary porcelain stoneware or ceramics and clinker products or cement-based options are used. The outer surface of the products can be made "like a stone" or can imitate a classic brick.
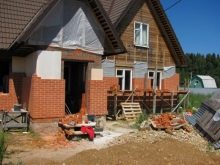
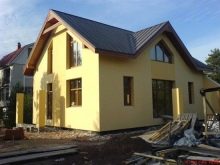
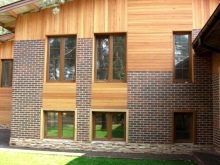
- Plastic materials. The classic representatives of this group are vinyl siding and PVC panels. These products are obtained from various types of polymers, which are given a certain shape. The positive features of this group of materials can be considered a relatively low weight, durability and resistance to various destructive factors (moisture, temperature differences, etc.). However, plastic is not able to withstand mechanical stress, so it is quite easy to damage it.
- Thermal panels. It is one of the most popular materials for wood wall decoration. The pros and cons of such elements allow us to conclude that they have an optimal ratio of strength, durability and quality. Panels consist of expanded polystyrene, polystyrene foam or polyurethane, which are covered with a decorative layer on top. The front part of the thermal panel can be made of clinker or marble chips, which allows you to give it a unique design. The advantage of this cladding is good thermal insulation performance.
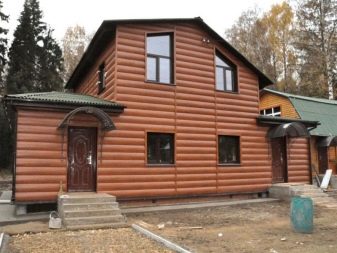
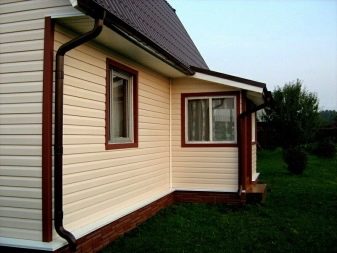
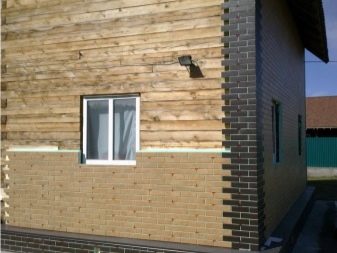
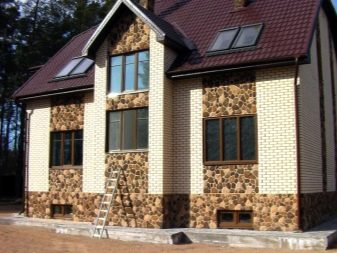
- Facade panels for external cladding. The main materials for their production are OSB and LSU. The structure of the substance is very similar to the structure of the previous product. Here, decorative tiles or artificial stone are also glued to the outer side of the frame. Installation is carried out only on frame structures, which excludes the use of cement mixtures.
- Wooden lining. Products of this type can be of various shapes and colors. A popular option from this group is a block house, which is an imitation of a bar on a decorative surface. Sometimes the walls are protected with ordinary boards that are prepared for such work. When decorating a house with wood, remember that the material must be additionally treated with antiseptics and covered with several layers of protective paints or varnishes.
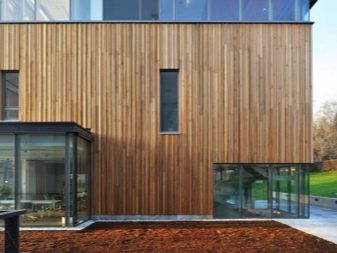
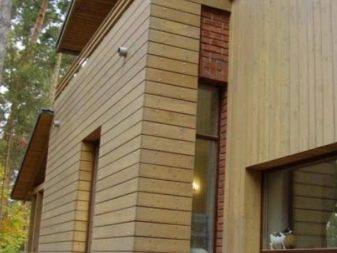
- Wood composite panels. Such structures are based on wood chips and special binder polymers. Outwardly, the products resemble wood, but at the same time they do not burn, they resist rotting and damage by various types of insects.
- Decking. This type of finish is rarely used, usually for small buildings. Technically, the profiled sheet is easily replaced with a small metal clapboard, which in its structure is very similar to this product.
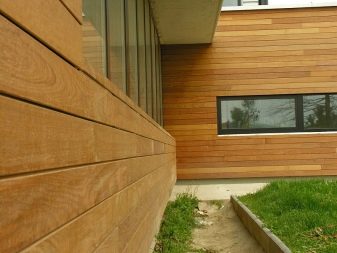
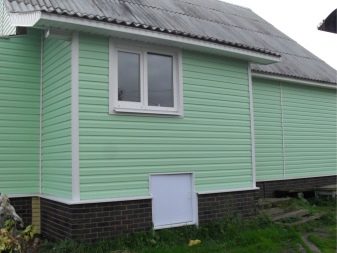
Installation technology
Decorating the walls of a wooden house is not particularly difficult. If desired, all the work can be done by hand.
The sequence of facing a house with clapboard consists of several simple steps.
- Frame formation. As the basis for such systems, you can use wooden blocks of small thickness or metal profiles. The second option is universal, since many finishing materials can be attached to the metal. The frame is fixed along the entire perimeter of the walls with a step corresponding to the selected finish.
- Insulation laying. It is placed between the vertical posts of the frame. Some types of materials need waterproofing, so they need to be additionally covered with a polymer film from the top and bottom. The insulation is fixed using special fasteners.
- Fastening trim. The lining or siding is nailed to the vertical supports.For this, you can use both nails and self-tapping screws. The procedure is started from the bottom by inserting the first plank into the decorative profile. In this case, special attention should be paid to windows and doors. Here the lining will need to be trimmed in order to get perfectly flat ends.
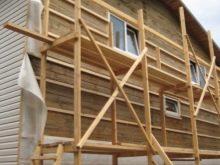
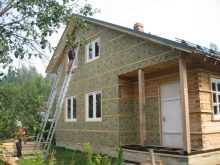
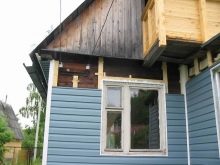
Wall decoration with bricks also has its own nuances. In this case, it is necessary that the foundation be designed for the location of products near the wall itself.
When installing such a cladding, some recommendations should be followed.
- Before laying the brick, the foundation is covered with roofing material or other waterproofing agent.
- The main wall of the house must be connected to the finishing frame using special anchors. This will provide a coherent and robust system.
- Brick laying starts from the corner of the house. A taut cord should be used for consistent alignment.
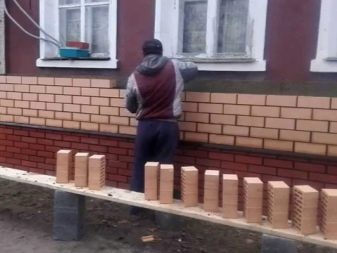
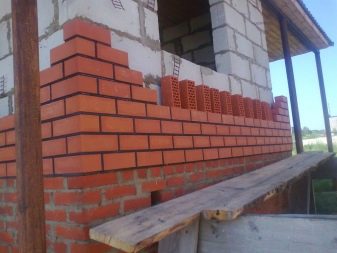
Tips & Tricks
The cladding of a wooden house involves the formation of a decorative coating.
To make the design not only beautiful, but also durable, you should adhere to some recommendations.
- For brickwork, it is necessary to form small holes at the bottom of the structure. This will allow air to circulate, which will create optimal conditions for the operation of both materials. Ventilation must also be present in other finishing systems.
- It is advisable to tie brickwork and wooden walls using polymer or galvanized wire. It is flexible and allows the outer wall to respond to the uneven shrinkage of the house.
- Be sure to use special decorative corners or strips. They are mounted on the ends of the lining or siding. Such designs will keep dust from getting inside, and will also make the surface more attractive.
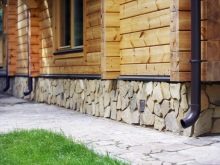
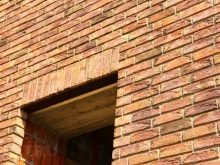
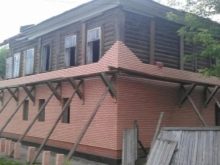
Tips for house cladding - in the next video.













The comment was sent successfully.