One-room apartment: zoning rules
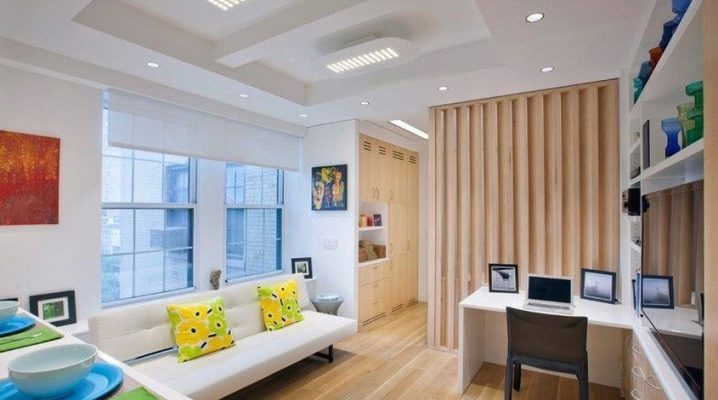
In a one-room apartment, redevelopment options are very limited. The owners of such apartments have to find other effective ways to divide the room into zones.
Zoning is the only option by which you can divide the space into visible functional areas. This technique allows you to streamline the interior, using each square meter of the usable area most efficiently. In order for each family member to allocate their own personal corner, you need to try.
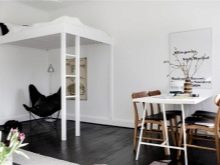
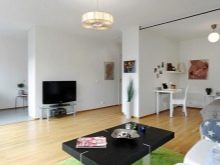
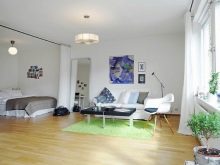
Separation principles
In addition to the fact that each family member needs to allocate his own space for sleeping, relaxing and hobbies in the apartment, it is necessary to organize a spacious storage system, leave space for free movement. The task is not easy, it requires imagination. The art of design has reached such heights that it can cope with the task of creating comfort and coziness even in a small area.
In order to properly zone a one-room apartment, it is important to consider the basic principles of dividing space.
Before starting work, you must:
- Decide on the number of required functional areas. In each apartment, you need to allocate at least 4 zones necessary for a comfortable life: a kitchen, a living room, a bathroom and a toilet, a bedroom. Other areas (for example, the workplace and the nursery) are individual for each family.
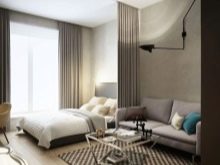
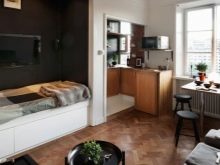
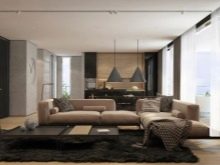
- The layout of some apartments allows for the expansion of space due to the demolition of interior partitions or the combination of a loggia with a living room. Before starting any work, you must make sure the location of the supporting structures so as not to dismantle the load-bearing walls.
- Making one room up to 17 squares cozy and comfortable is not easy. A properly drawn up plan, which takes into account every centimeter, will help to cope with the task much easier. Initially, it is necessary to decide on the placement of all functional areas.
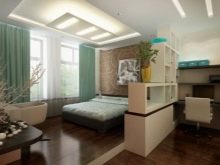
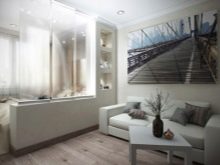
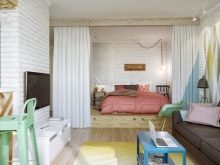
- Combine a living room and a bedroom in one room with an area of 18 sq. m is possible by allocating space for a separate double bed and upholstered furniture for receiving guests.
- The kitchen and living room are the best option if the kitchen area allows you to place upholstered furniture and a table for receiving guests.
- Bedroom and nursery - when combining such zones, it is important to take into account the interests of each family member in order to allocate for everyone their own comfortable and cozy corner, while not overloading the interior.
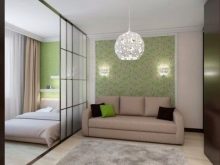
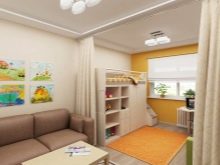

Dividing the space into different zones seems like a daunting task. But for this it is important to know only the basic zoning methods that work in each apartment. To make the design of the apartment functional and comfortable, you can use different furnishings, from a screen to furniture. The choice of color and texture is not the last component in the design of a small apartment.
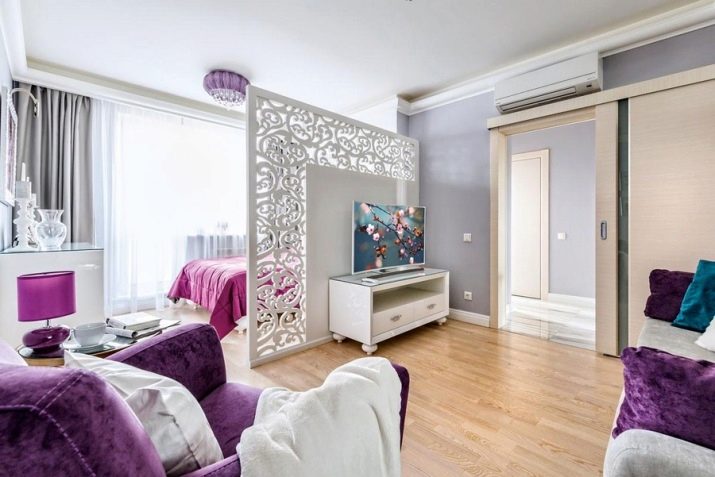
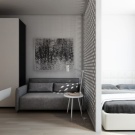
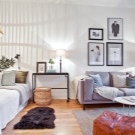
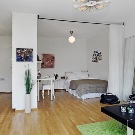
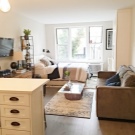
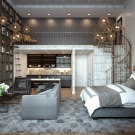
Zoning
There are many ways to divide a space visually into different zones, and each has pros and cons.
Plasterboard partition ideal for zoning a spacious room, allows you to properly divide the room into zones. Visually, it will not differ from the concrete main wall. In this case, you can get two full-fledged separate rooms. Installation work will not take up a lot of effort and money, while the false wall will have excellent sound insulation.
The partition can be smooth, solid, with an arched or rounded opening, a unique design.It all depends on the wishes: the partition can be made invisible or bright, catchy.
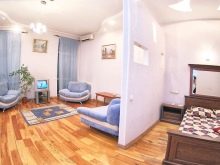
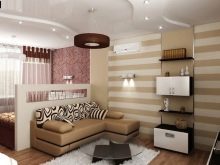
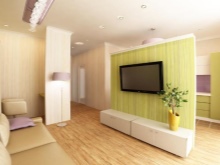
Installation of a partition does not require redevelopment approval, which is an indisputable advantage. Among modern designers, this technique is considered outdated, although it does not lose its popularity. The lack of natural light in the darker part of the room can be compensated for by artificial light.
It is important to remember that it is problematic to dismantle such a partition if necessary, for this you will have to carry out the entire complex of repair work in the room.
The simplest type of partition is a screen, with which you can easily divide the space into two parts. It does not require complex installation, takes up a minimum of space and allows you to make a rearrangement at any time without much effort. The screen material can be different (bamboo, wood, metal mesh, textiles and other options). You can choose a stylish and laconic model that will complement the interior of the room.
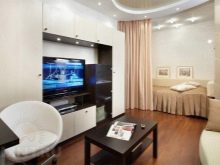
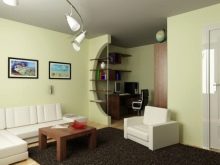
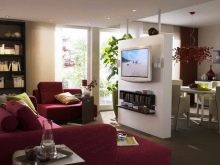
Sliding partitions, installed on the principle of a wardrobe, allow you to completely hide a separate area. They can have from two to six doors. If the separation area does not have windows, it is better to choose a glass partition with a matte finish. This way you can create a private environment and fill the space with light.
A glass partition from floor to ceiling is called a French window. Located between the kitchen and the room, it will keep the interior light and reduce the amount of odors in the room while cooking.
Partitions made in the Japanese style look great, when one canvas is "superimposed" on another.
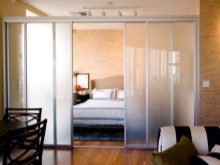
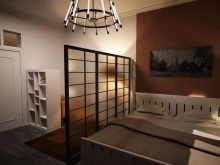

Curtains will create a romantic atmosphere in the room., with their help, you can hide part of the room from prying eyes, create light outlines and decorate the interior. This is the simplest and most affordable option, if the chosen interior style allows.
You can create an intimate atmosphere with curtains or a canopy, fence off the bedroom area and create all the conditions for a comfortable stay. In this case, it is better to choose dense and light materials. While a lightweight translucent tulle will do the job well, it won't create a secluded setting.
Bamboo curtains or curtains-threads will help to perfectly beat the zoning: the main thing is that they harmoniously fit into the overall style of the apartment.
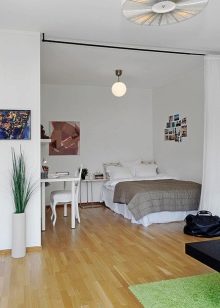
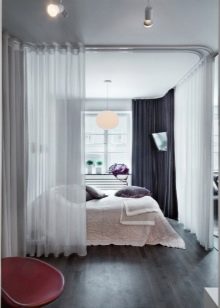
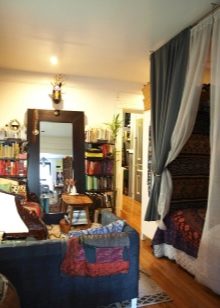
Niches and racks are great for zoning rooms, while they become an additional storage place for books, souvenirs and other valuable gizmos. With the help of vertical shelves, you can save space and divide the room without overloading it. For this, cabinets with through shelves, shelves with a mirrored wall are ideal.
Particularly noteworthy are the mobile mobile shelves on wheels that can be moved around the room. With this design, you can hide the work area or bedroom.
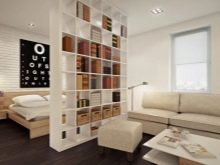
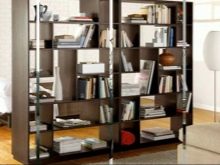
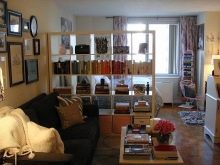
The most modern and unusual way to divide a room is raise one of the zones with a podium... This method is great if you need to allocate an area for the living room and bedroom, bedroom and study. Additional elevation can be equipped with spacious drawers and used as a spacious storage system. Each functional area must be well lit. Artificial and natural light can act as a building envelope.
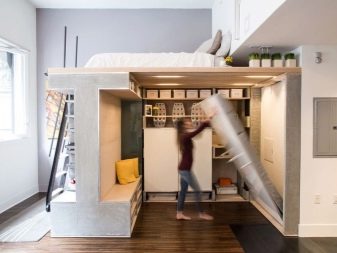
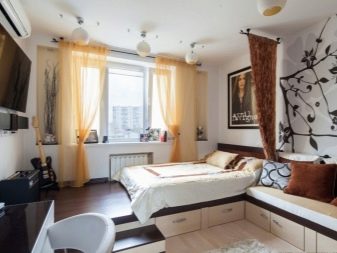
You can zone the room visually.
To do this, you can choose wall coverings of different colors and textures for each zone. The walls of the bedroom are best done in pastel shades, for the living room and kitchen it is worth choosing brighter and more saturated colors. For a nursery, a calm, but not dull color palette is suitable.
It is important not to forget that the chosen colors must match and complement each other in the interior. It is better if the shades belong to the same palette.
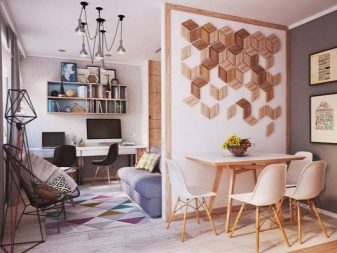
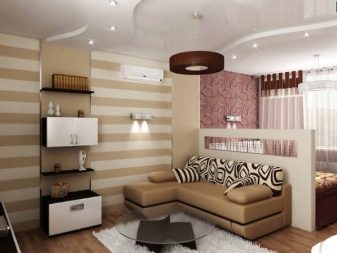
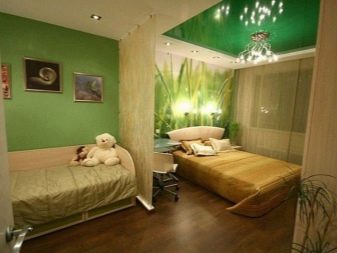
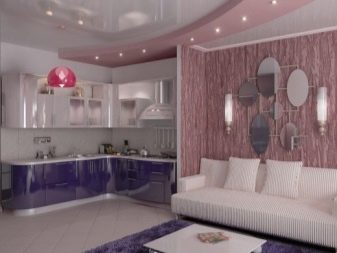
Variants
A small apartment requires a strict approach in the struggle for every centimeter.When choosing a zoning method for a 1-room apartment, it is important to take into account the interests and hobbies of each family member. Any zoning methods are always individual.
If dad works a lot, you need to allocate a separate area for the desktop with the computer. If the child plays sports (for example, skiing), it is necessary to allocate a closet for storing equipment and clothes. Of course, this greatly complicates the zoning process.
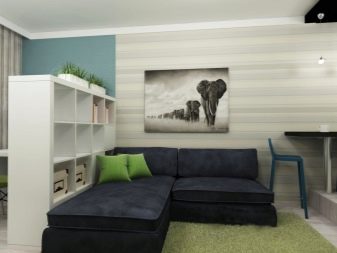
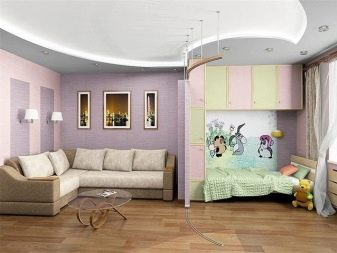
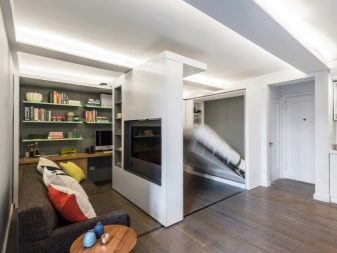
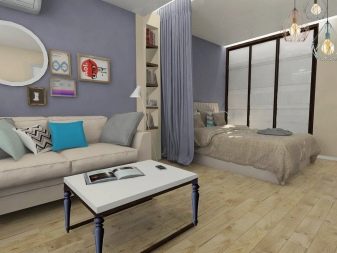
For one person
The most optimal way of zoning a room for one person is to arrange the furniture correctly. It is enough to highlight the main areas: the kitchen, living room and bedroom. To expand the space of the apartment, you can dismantle the walls, combine the kitchen and the room, get rid of unnecessary doorways. A balcony or loggia can be attached to the living area and create a larger open space to work with.
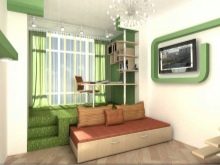
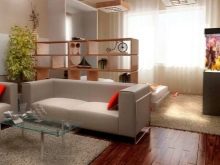
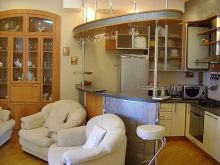
The dining table can be replaced with a bar counter, which will serve as a kind of border between the room and the kitchen. Curtains can be used to create a private area of the bedroom. They can completely repeat the wall, hide a glass partition or flow beautifully, imitating window curtains.
Their main advantages:
- do not take up much space;
- bring charm and charm;
- create the illusion of an expanded space;
- allow you to visually raise the ceiling;
- do not require complex installation;
- easy to clean.
This way of dividing the space is suitable for a small studio apartment. But if more than two people live in the apartment, it is better to choose other zoning options.
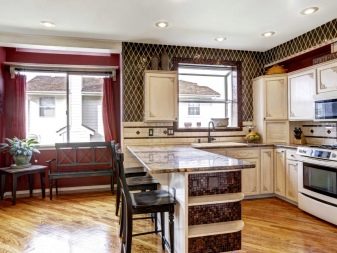
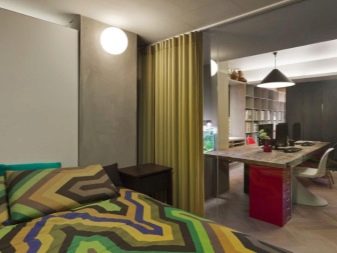
For the family
For couples with children, zoning options for a small apartment are most relevant. The main snag is that in the room and in the kitchen it is necessary to allocate space for the living room and the nursery, so that all areas are comfortable, cozy and functional. Correct separation, even in a small apartment, will create harmony and comfort in the family. Consider how to comfortably and concisely zone a room when a family with a child lives in the room.
For the children's area, it is better to choose the warmest and lightest half of the room. It is important to create a separate cozy corner for the baby.
While the child is small, you can use curtains, mobile partitions or screens that will create a nook for sleeping. They do not let in bright light. You should choose a contrasting color scheme for the children's area. As the child grows up, the needs of the child will change, it will be necessary to allocate additional space for play and study, so you will need to update the wallpaper and make repairs in this area more often.

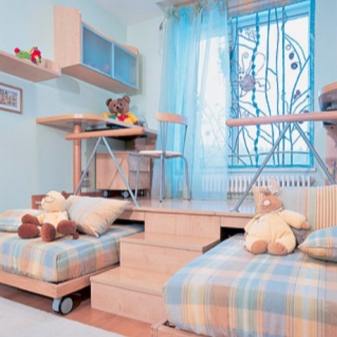
If the child is older, it is better to separate the nursery with a false wall. With the help of drywall, you can confidently divide the room into two equivalent zones, so that both parents and child can rest comfortably.
You can also raise the nursery podium. This idea is sure to please the child. Walls can be painted with markers or wallpaper to help your child develop their creative skills.
It is difficult to imagine a full-fledged children's area, combined with a living room or bedroom, without transforming furniture. For a student, it is better to choose multifunctional furniture that has a single design and includes a desk, bed, wardrobe and study area, as well as a loft bed.
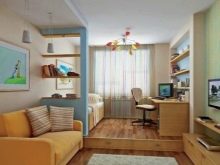
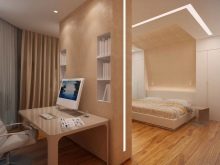
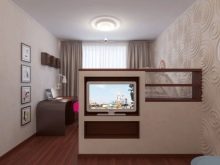
Of all the ways to separate the nursery and the bedroom, a drywall false wall is best suited.
This zoning option has several advantages, among them are relevant:
- optimal sound insulation;
- excellent light insulation;
- easy installation;
- low cost.
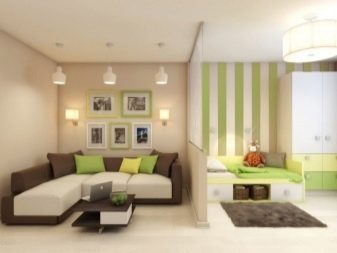
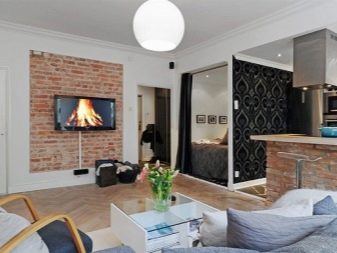
Recommendations
One of the key recommendations is to use light shades, mirrors and refuse massive blackout curtains on the windows. All conditions will visually expand the space, add airiness and volume to the room.
The lighting in the apartment should be bright and diffused, such light adds lightness to the room and creates an optical illusion of spaciousness. Use different light sources, flat recessed ceiling lights, wall sconces and floor lamps are great.
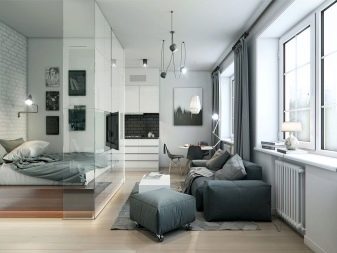
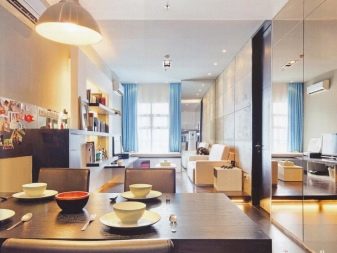
It is important to choose a style suitable for a one-room apartment. Laconic minimalism, modern classics, Scandinavian, eco and functional high-tech are perfect for a small room.
Convertible and compact modern furniture and loft beds are a must have for owners of small apartments. You can use various wall coverings: photo wallpaper with perspective, silk-screen printing, decorative plaster, paint.
It is better to limit yourself to three colors in the interior, one of which will be necessarily light. You can use materials of different textures and colors for the floor (for example, a carpet can serve as a flooring and act as a divider).
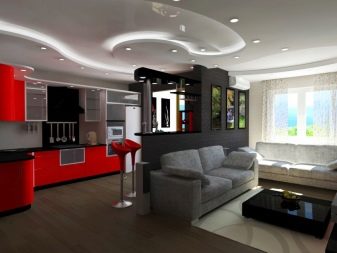
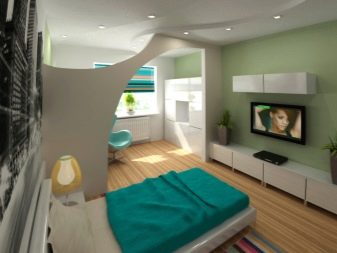
It is worth giving up:
- curtained windows with thick fabric;
- dark shades of walls and ceilings;
- a large number of decorative elements and paintings on the walls;
- using ordinary furniture, coffee tables and large cabinets;
- burdening the interior with a multi-level ceiling;
- large ceiling chandelier in the center of the ceiling.
Beautiful examples in the interior
An excellent solution for dividing space into zones is a rack. Instead of walk-through shelves, cabinets with a back panel can be used, which can be used as a lettering board.
A tall cabinet can be used as a partition, placing it perpendicular to the wall.
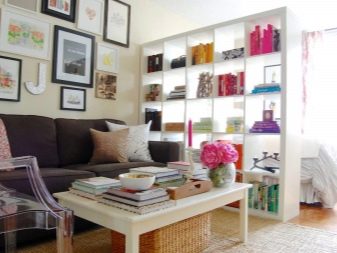
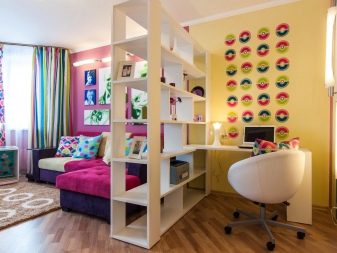
Separating different zones with color is the easiest and most affordable way. In this case, you can avoid using bulky partitions or sliding doors. The main thing is that the selected color scheme throughout the apartment is ideally combined, and the shades complement each other.
A practical and convenient way of dividing a room is a podium, it has three indisputable advantages: visual highlighting of the area, a spacious additional storage system, in the bowels of the podium you can hide an extra bed.
A glass partition with a satin or matte finish allows you to decorate the interior in a single style.
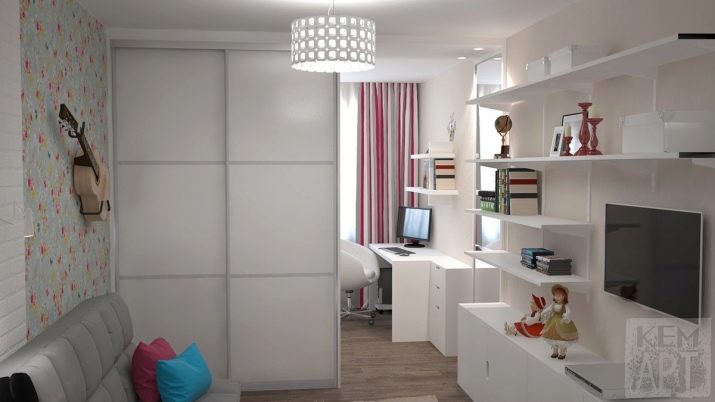
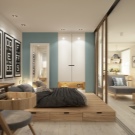
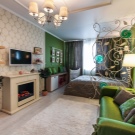
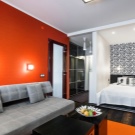
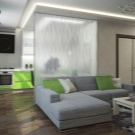
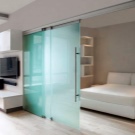
A few tips from a designer on zoning a one-room apartment can be obtained from the following video.












The comment was sent successfully.