Design of an apartment with an area of 40 sq. m: examples of interiors
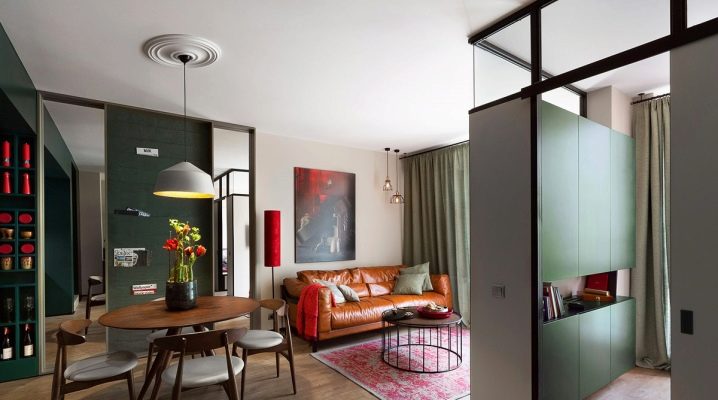
A fairly large number of people do not live in luxurious mansions and not in miniature housing of the "Khrushchev" format, but in apartments with an area of 40 square meters or so. Such real estate has its own features of arrangement, design, and all this must be taken into account as carefully as possible. There are techniques that allow you to achieve a positive result, but at the same time you need to take into account the mistakes that spoil the perception of the room.
As in any other case, it is recommended to draw up a plan, if not on a computer, then at least on paper, this will allow you to visualize your ideas and understand which of them will work out and which will not.
Improving a small apartment will almost inevitably require redevelopment, so be sure to check the laws and regulations.
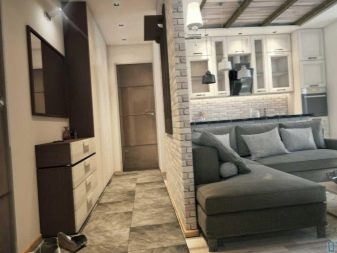
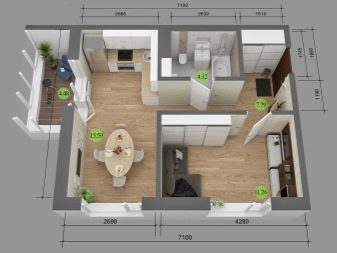
Color solutions
The painting of structures and decorative materials should be given no less attention than geometric shapes. It is necessary to take into account both personal tastes and fashion trends, and the psychological effect of a particular color, it is even more important. Suppose a thick black color comes into fashion, but this still will not be a reason to thoughtlessly apply it everywhere. Brown and red tones are emotionally tiring, and the introduction of purple into the interior creates a feeling of space inconsistency.
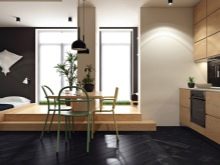
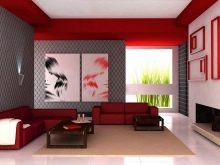
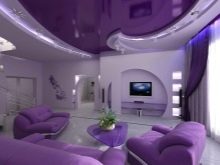
According to the designers, sand, beige and cream shades are a win-win in almost any room. Pale greens and light blues are slightly less versatile, but they can be applied quite widely. It can be useful to take white as the main color, diluting it with expressive accents such as yellow, turquoise or orange.
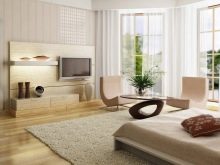
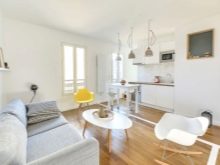
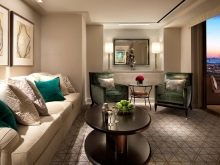
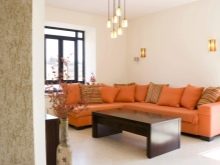
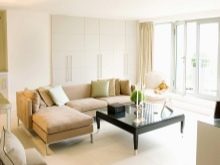
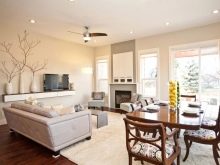
An interesting move is to do the opposite. That is, it is fundamentally to abandon minimalism and light colors, to use a gray or other moderately dark background, adding catchy color accents to it.
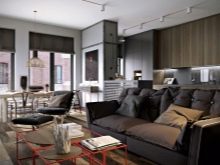
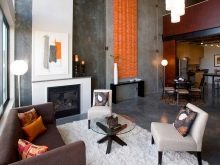
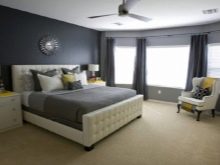
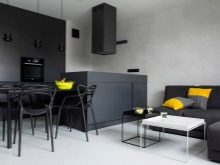
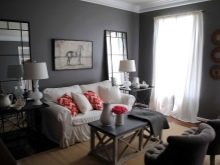
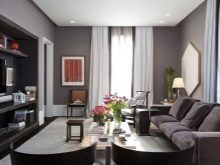
Selection of furniture
To form an elegant interior of an apartment, you need to think about the use of furniture. It should be comfortable, but you should not select large items. The best solution in most cases will be built-in convertible headsets. It is worth taking a closer look at the wall slides. This type of furniture is in great demand, so that you do not violate the requirements of fashion.
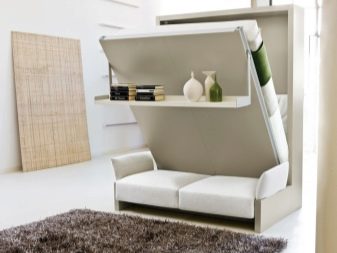
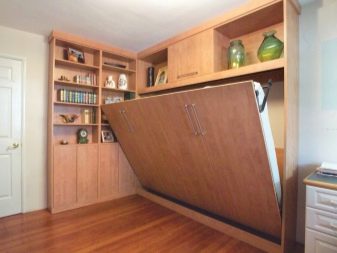
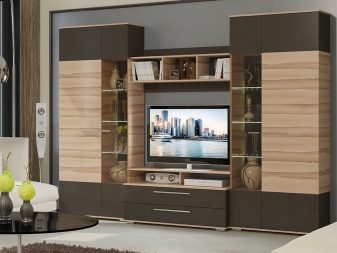
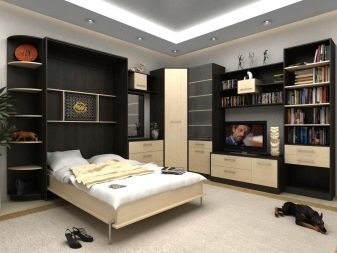
It is recommended to choose folding sofas, they are multifunctional and allow:
-
Arrange a sleeping place if necessary;
-
Store some of the bedding in the bottom drawer;
-
Accommodate guests during daylight hours.
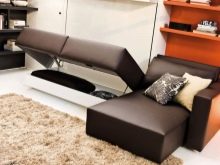
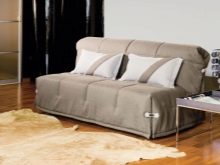
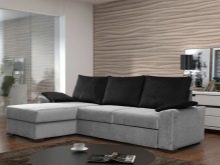
Entrance doors must not be blocked with bedside tables, hangers; it is more correct to create a closet or storage room next to them, freeing the living part of furniture unnecessary in most cases. If you are very busy and still spend most of your time away from home, buy a folding kitchen table. For those who like to cook, transforming structures will come in handy, but you need to find out whether the mechanism used in them is reliable or not.
It is advisable to buy wall cabinets that free up maximum space for use (dishes and cutlery are removed there).
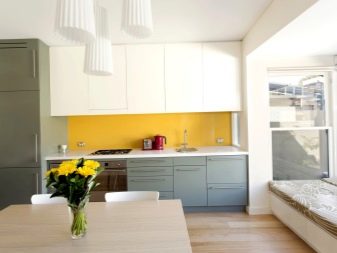
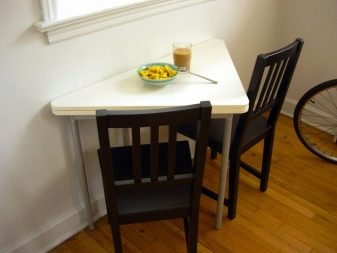
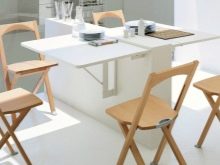
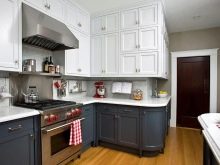
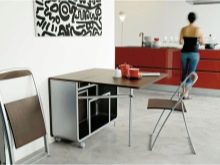
For those who have just moved to a new home or are going to do so, it is better to purchase not a desktop computer or candy bar, but a laptop, so as not to use large tables.Storage of ordinary papers can be organized on hanging shelves, and a small cabinet is reserved for the most important documents.
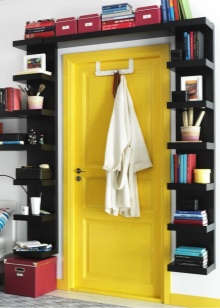
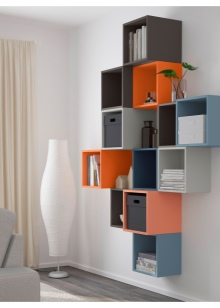
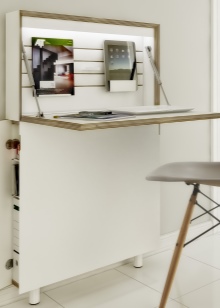
Special tricks
Design of an apartment with an area of 40 sq. m can be supplemented with a number of original moves. One of them is the use of mirrors and mirror surfaces for decoration purposes. They are able to visually complement and make even the most boring rooms livelier. In living rooms, bathrooms and corridors, a mirrored ceiling will look very good, moreover, it will also raise the walls. If you put a small part of the mirror cloth on the wall, you get a very interesting effect.
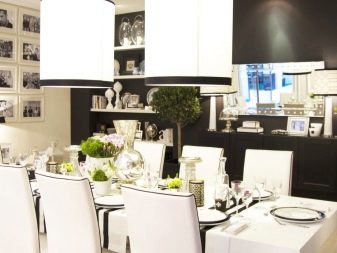
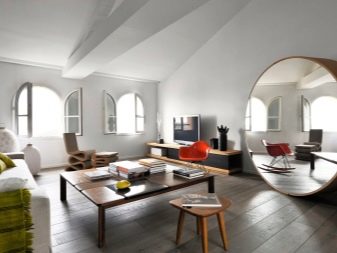
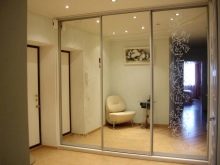
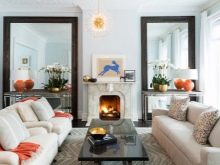
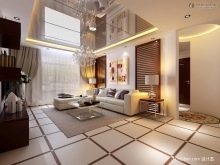
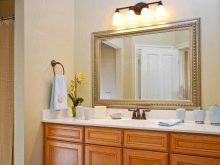
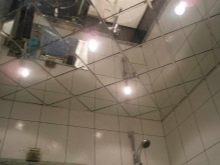
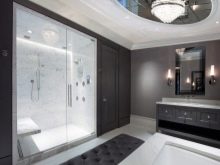
Try to add as many light sources as possible to the apartment, in any case, do not limit yourself to only those that are necessary from a practical point of view. But an excessively bright glow is also undesirable, it is more correct to choose lamps with shades and other details that regulate the light.
Choose lamps that differ in color, this will create interesting design effects.

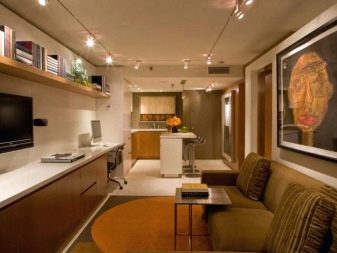
When dealing with zoning, it is not at all necessary to remove all partitions and rearrange them, obtaining special permits. Much easier to remove existing doors or replace them with new ones. If, all the same, the door will not close (when entering the kitchen, for example), then it makes sense to replace it with an elegant arch or use a Japanese-style sliding door that perfectly combines decorative and practical advantages. Another way is transparent glass doors with shutters.
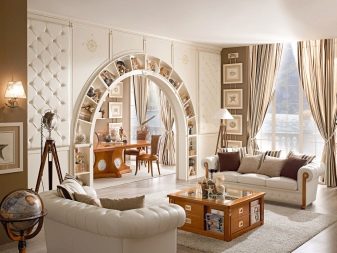
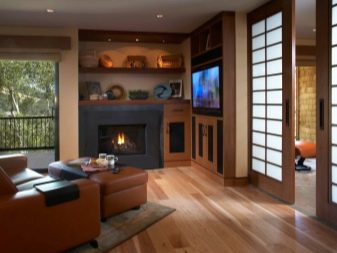
Possible errors
Please note that a number of decoration techniques are undesirable in small rooms, they will only worsen the situation. Do not use dark colors on the ceiling and walls, they will enhance the gloom, "squeeze" the space. Do not try to simulate overlap for the same reason. A very bad move - large flowers on the windowsills, as they interfere with natural light. Having created a multilevel ceiling in the middle of any room, you cannot eliminate the psychological pressure exerted by it by any design means. Luminaires should not be massive in appearance, they "steal" space and make it less airy.
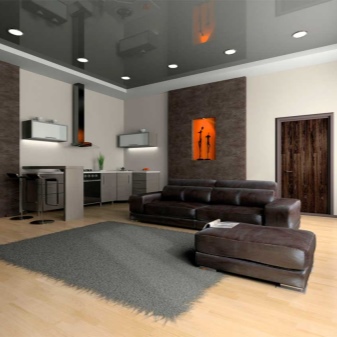
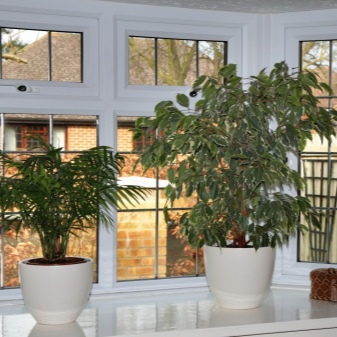
Good options
A great idea is to directly link all the rooms to each other - for example, the kitchen with the living room. The bedroom can be delimited from the living room by a partition made of vertically placed blinds. Put the door to the bathroom translucent (although this is not suitable for everyone). For the visual separation of living rooms from adjoining rooms, embedding spotlights into the perimeter of the ceiling helps a lot.
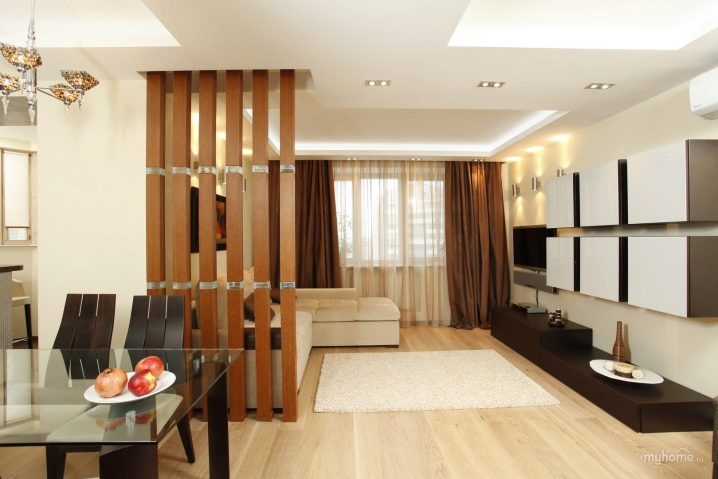
It is very important to immediately decide which of the premises you want to make the main, the largest. If it is a bedroom, it would be nice to put a glass partition on its border with the hall. The project will only be more perfect if you introduce a maximum of natural materials into it, contrasting with the already existing part of the interior. Modern geometric tiles are very reliable and in line with the latest fashion trends. The best beds are on platforms with built-in drawers.
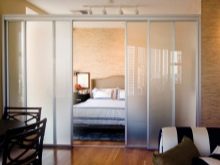
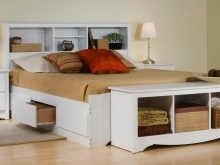
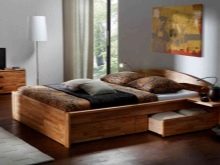
Embedding open shelving in the walls and in the space behind sofas (beds) helps to use literally the smallest part of the space as efficiently as possible, creating a feeling of greater height.
The introduction of the loft bed into the interior looks harmoniously in a laconic, strict Scandinavian style. The attractiveness can be increased by a window separating the kitchen and living room.
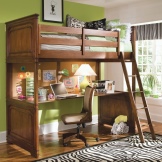
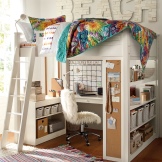
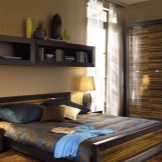
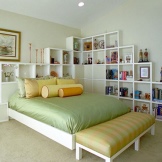
The format of Chinese minimalism is the severity of rectangular furniture contours combined with juicy greens, fresh pinks and purples. A translucent partition can be installed at the entrance to the bedroom, and a large sliding wardrobe will fit compactly inside. To make the most of the usable area of the bathroom, a narrow shower cubicle and a small washing machine are placed in it.
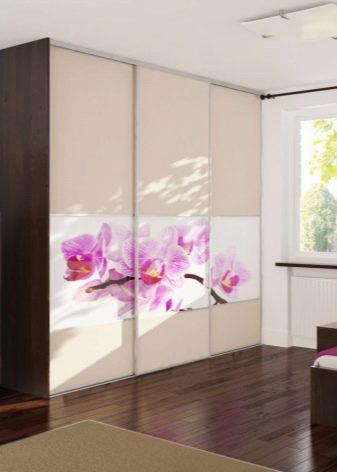
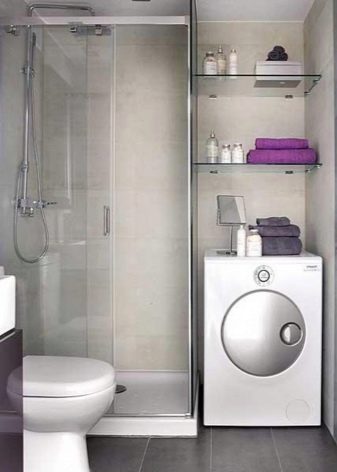
If you want something fresher and more youthful in spirit, then choose a combination of light neutral shades with single occurrences of different colors of the rainbow. In such interiors, shelves-partitions for living rooms, beds on platforms and hanging cabinet options look elegant.
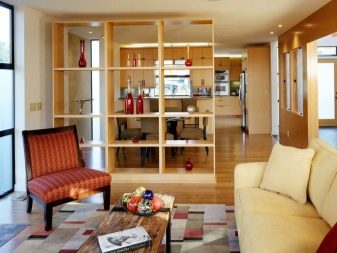
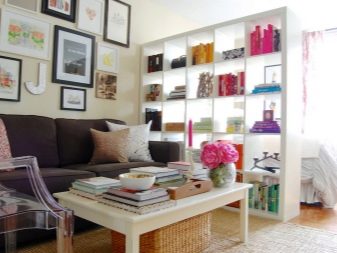
New items are not always appropriate in the interior of a small apartment. If a piece of furniture or a stylistic device has appeared relatively recently, it should be used with caution. Better consult with professional designers; you can use only time-tested solutions and products yourself. Stylish bar counters in white tones are ideal for a kitchen combined with a dining room.
Decor items - paintings and prints, attractive photographs, flower arrangements and panels - will help to make the atmosphere livelier in almost any room.
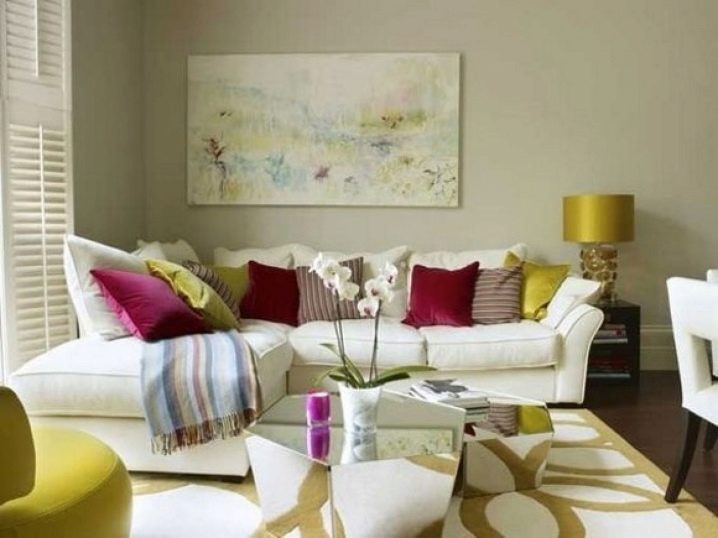
Possible styles
Modern design delights are not limited to the use of ready-made styles that have been developed over many years of interior decoration. Some of the designers are looking for inspiration in completely unexpected objects, such as the Lego constructor. It is not difficult to embody his spirit, you only need to complete individual parts of the room like the original puzzle. The brightness of accents is tempered by the predominance of white, while in the bedrooms the design is made as neutral as possible, so that you can fully relax and gain strength after a hard day.
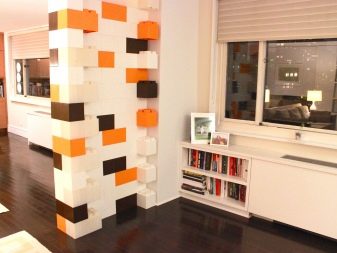
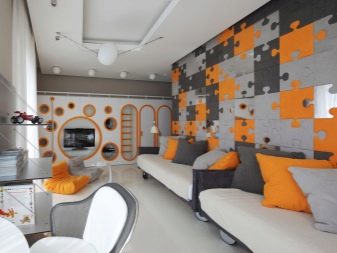
Scandinavian style is harmoniously combined with Japanese. From one you can take an imitation of light wood species and discreet tones, and from the other - blue and yellow blotches, chairs with soft seats and decorative paneling of the bedroom walls. When there are children in an apartment with an area of about 40 meters, any project must adapt to their characteristics and needs, so be sure to provide a spacious study space. Hanging bookcases are a very good idea.
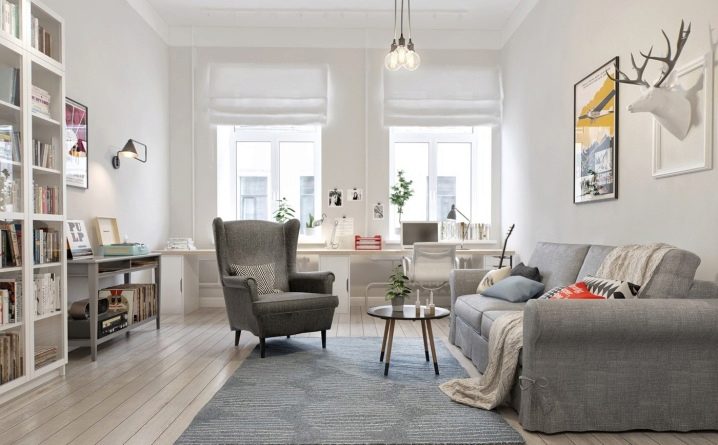
In apartments with a not too large area, located in a brick or panel house, you can advantageously beat the style of a loft. Concrete ceilings, painted bricks, open wiring allow the main idea of this approach to be carried out. Vintage types of furniture will look appropriate, even if it is only a base for the sink. If you abandon the desire to create a large kitchen and maintain the style as holistically as possible, you can avoid the feeling of a chaotic pile of objects.
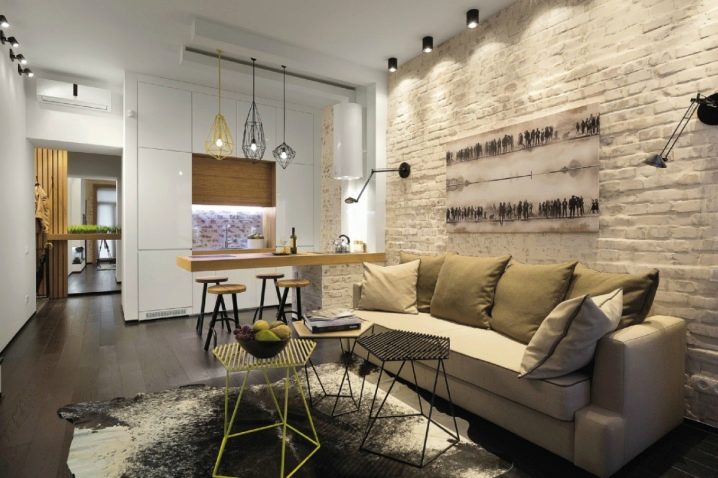
The apartment will be very impressive, where the bedroom and the study have been made a single zone, placing them on a kind of pedestal with auxiliary storage systems inside. With the help of a high partition, it is easy to delimit the private area from the general, without creating obstacles to natural light.
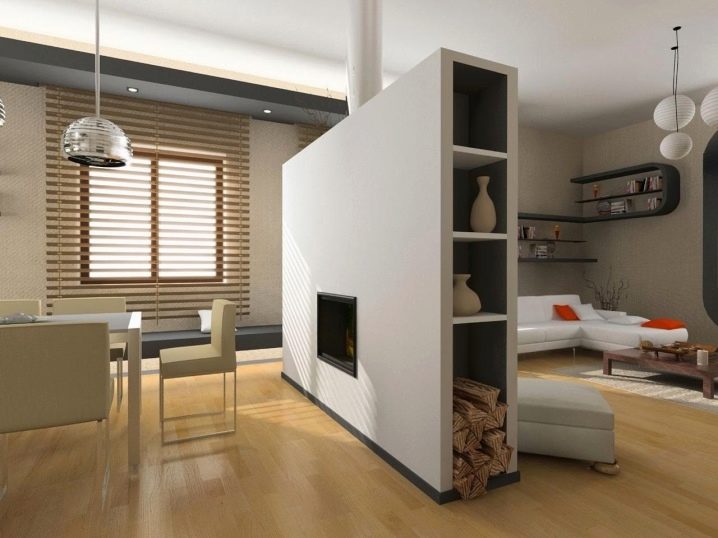
Children's room
Ideas for the design of nurseries in a medium-sized apartment can be very diverse. Many kids will be delighted to use the nautical style in their designated space. These are not only white and blue colors, but also images of anchors, sailing ships, marine animals and exotic coasts.
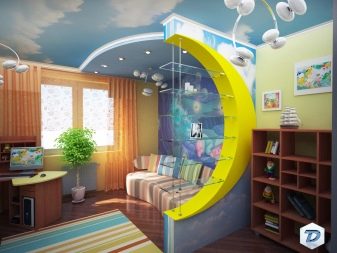
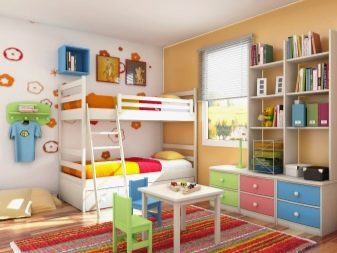
A radical economy of space is achieved if you prefer minimalism and focus on multifunctional two-level furniture. The classic design implies that lacquered wood or its imitation will be actively used, the prevailing color range is blue, gray and beige.
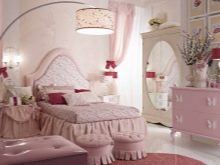
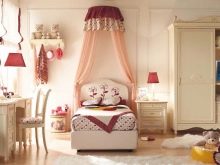
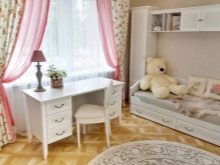
If you are trying to reproduce a modern style, then the renovation should be aimed at creating uniform surfaces. Decorative geometric prints are moderately used only in some places.
How you can decorate an apartment with an area of 40 square meters, see the next video.













The comment was sent successfully.