Studio apartment: creating a beautiful interior
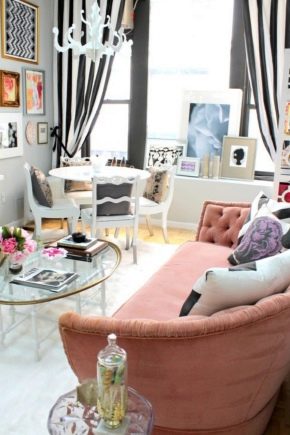
In Soviet times, NS Khrushchev tried to solve the housing problem of the population through the rapid and cheap construction of high-rise buildings. The apartments were small, with tiny rooms and kitchens. Nowadays, studios have become an option for budget apartments. The studio apartment is a common space without borders and partitions.It is suitable for single people or childless couples.
The studio looks more spacious than the room in the "Khrushchev", but one must not forget that in one space there are a hall, a kitchen, a bedroom.
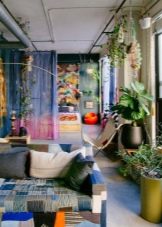
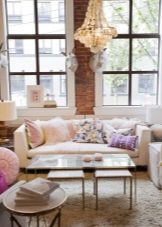
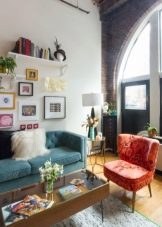
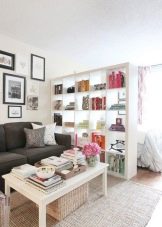
Peculiarities
Studio apartments are usually 25-30-40 square meters. According to their shape, they are divided into square, rectangular and complex, the geometry of which is difficult to describe. The studios have a bathroom and a room combined with a kitchen.
The fashion for such a layout came to us from the West, where small premises without kitchens were built for students. In our country, many people like space.
If such a room is at least 40 meters, it is perfect for lovers of guests and parties, or as a workshop for a creative person, when the bedroom and kitchen are combined with a workplace.
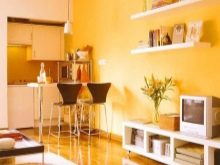
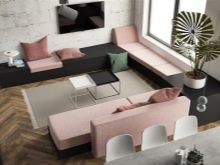
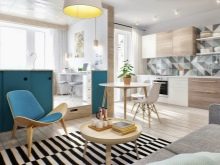
Design
It is worth starting your life in a studio with a renovation. With good work, you can create your dream apartment. Even before the start of work, a plan for the arrangement of furniture is drawn up, sockets are outlined. For renovation, it is preferable to choose natural, environmentally friendly, non-combustible materials, because you will have to live in a single, albeit spacious room.
It seems to some that it is difficult to plan the interior in such an apartment, but this is not so. In a spacious room, you can implement any idea and give a flight of imagination, embody the most daring modern ideas.
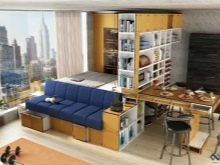

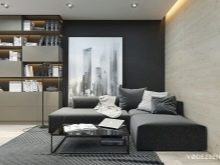
When working on a design, certain nuances should be taken into account:
- Observe the harmony of a single space, in which it is better not to make blind partitions.
- Do not overload the apartment with furniture in order to maintain space and airiness.
- Use multifunctional furniture, transformers.
- Create a living space with a designated kitchen in the same style.
Studio apartments are not the same in shape, size, illumination. This must be taken into account when creating the interior of the room.
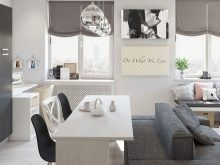
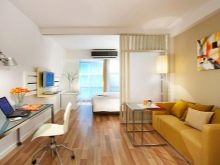
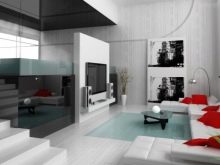
For a small room, for example 20 or 18 square meters, minimalism style is suitable... The walls in such a room should be light, the partitions should be mirrored, the ceiling should be glossy. If you are not sorry, you can give part of the wall for stereoscopic wallpaper. All this will visually expand the space.
In a small studio, right from the entrance, you can begin to build a storage system, several rows of shelves that turn into the living room, where a TV is built in between the shelves, a folding tabletop for the working area. On the other hand, behind the bathroom, there can be a kitchen, separated from the hall by a bar counter. It is also a dining area. A sofa bed can be placed in a cozy corner. In a small studio, it is better to use multifunctional transforming furniture.
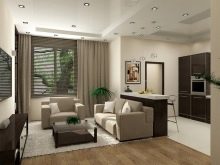
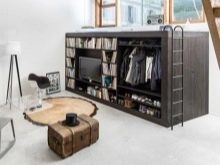
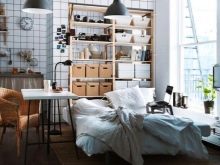
Even in a small room, a partition is possible that separates the sleeping area from the hall or the kitchen from the living area. But it should be mirrored, consisting of several parts that can move independently of each other.
As for spacious rooms, there is no need to line up furniture in continuous lines. You can harmoniously highlight the zones and bring your idea to a single style.
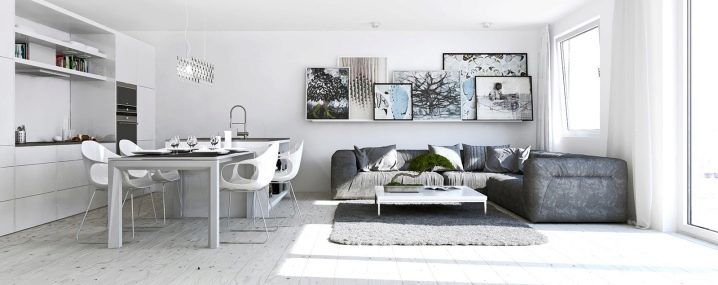
Zoning
Zoning will help family members who are in the same room every day to try not to interfere with each other. To do this, you should think about what the household will do during their stay in the studio. Perhaps, in addition to the kitchen, dining area, living room and bedroom, you will need a work area or playroom if there are children. Everything should be clarified before repair., because zoning is not only a partition and enclosing furniture, but also podiums, ceiling levels, niches in the wall, in general, everything that is built in the process.
You can highlight the zones with plasterboard partitions, curtains, painting the walls with different colors.
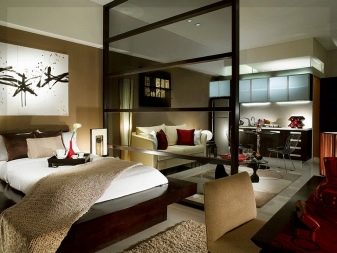
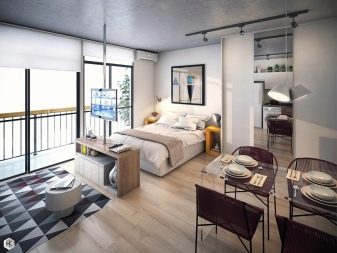
When it comes time to arrange furniture, some objects can also divide the room... A bar counter or a light rack with shelves visible from all sides will do.
You can zone the space using lighting by properly hanging chandeliers and lamps in different parts of the room. The natural light source should also be taken into account.
If there is only one window in the room, the functional areas should be placed along the line dividing the window in half, for example, the kitchen on the right, the living room on the left. This will help make the most of natural light.
The balcony and loggia can be combined with the room and organize, for example, a work area.
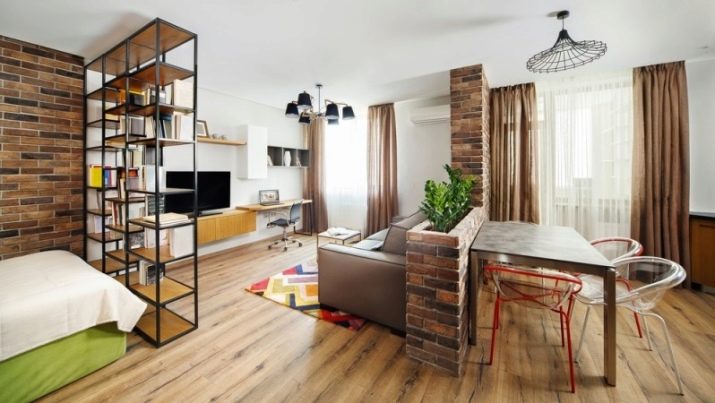
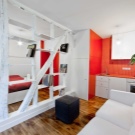
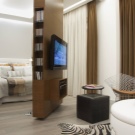
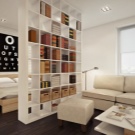
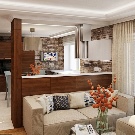
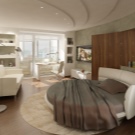
In spacious studios, you can live with small children, equipping them with a small, but useful and meaningful space. Highlighting a zone with a children's environment, you should pay attention to wallpapers that children may like. Never mind that they are colorful, and the rest of the walls are painted in the same tone, such a “spot of joy” will maintain a good mood throughout the room. Children's furniture should be low, accessible, with rounded corners, but a reference to the general style is a must.
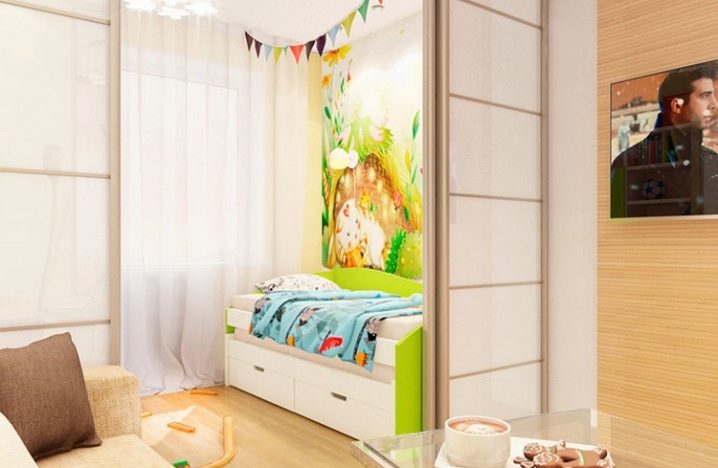
When equipping a children's corner, special attention should be paid to environmental friendliness, to think over good lighting, and during sleep, organize a partition or curtain separating the children's area from the rest of the space.
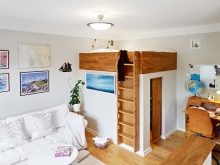

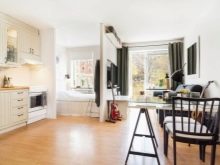
Variety of styles
Style plays an important role for comfort. Even surrounded by the most comfortable furniture, comfort is not felt if the furniture is of different textures, sizes, colors, and, possibly, different eras. When zoning a room, you should support the overall design theme. The style is chosen based on taste preferences.
Modern style presupposes austerity and conciseness, furniture of clear forms, walls in muted colors with a minimum amount of decor. Bright accents can be allowed... Modern style works well for studios with a small area, where simple interiors look better. The furniture is selected functional and discreet, corresponding to the modern rhythm of life.
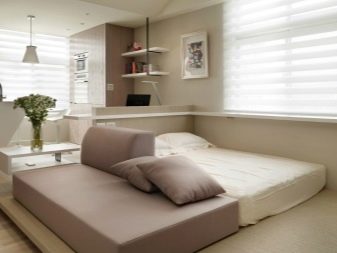
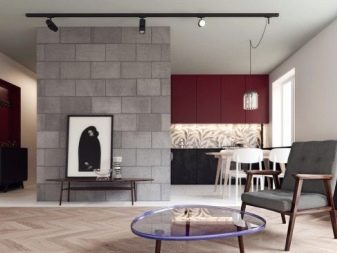
The loft style was originally used for industrial workshops. In America during the Great Depression, they were used to make living rooms. Today, this style is loved by residents of large cities. It is good for those who love industrial decor items.
This style requires high ceilings, due to which the second level is equipped. For example, a berth can be raised up by placing it on a lattice base and a metal staircase can be brought to it. In this style, a favorite technique is almost always used - a wall cleaned to brickwork.
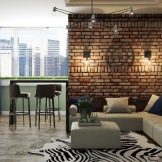
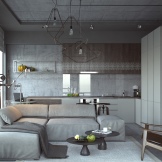
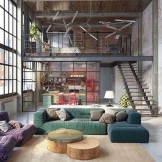
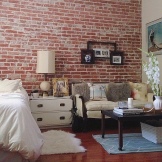
For those who love calm traditional comfort with curtains and ruffles, the Provence style, which came from the south of France, is suitable. It is characterized by wrought iron furniture, tablecloths with patterns, flowers in vases, knitted blankets. Provence oversaturated the room with furniture: dressers, bedside tables, ottomans - everything will do. This style is good for romantic people.
High-tech is one of the modern styles, the exact opposite of Provence. It is outwardly simple, recognizes straight furniture and sharp corners. Partitions can be made of plastic or glass. Metal and gloss are preferred. The interior looks more like a drawing than a living room.
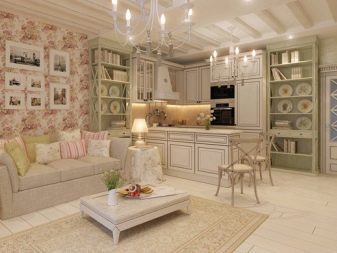
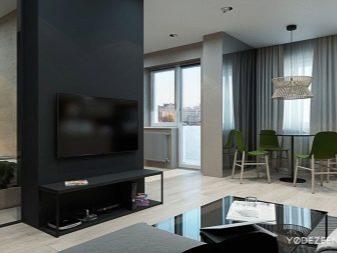
When choosing a style for a studio, you need to take into account its architectural features, lifestyle and the number of people living.If you do everything right, it will be pleasant to live in such a room and you will always want to return home.
For information on how to avoid 10 common mistakes in the design of a studio apartment, see the next video.













The comment was sent successfully.