Kitchen studio design
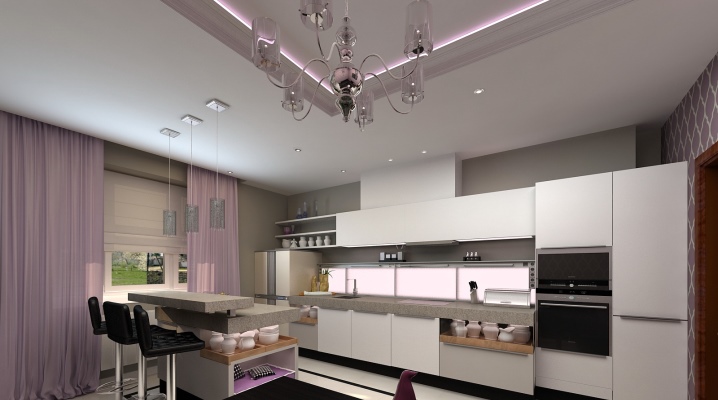
In many new-build apartments with a modern layout, the living room, dining room and kitchen are originally a combined space, suggesting their design in one stylistic solution. With the help of redevelopment, you can equip a typical apartment in the same way.
Let's find out in more detail what a studio kitchen is and how to beat a multifunctional zone in one style with a competent distribution of all the necessary segments in order to get a harmonious and stylish image of an apartment.
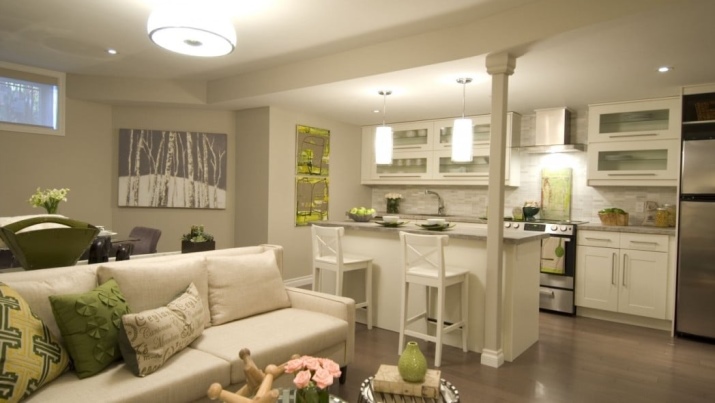
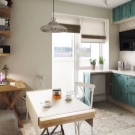
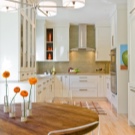
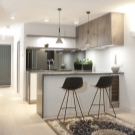
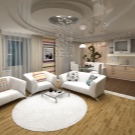
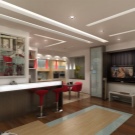
What it is?
The studio kitchen is a fashionable western trend that has gradually reached us and has come to the taste of Russians due to its exceptional convenience and practicality. Combining two or more rooms into a single space has become a popular design technique that can be used to expand the possibilities of a home.
For owners of small-sized apartments, where the living room or kitchen area is more than modest in size, this solution is of particular relevance. By combining the kitchen and adjacent rooms, and often a corridor and, in part, an entrance hall join them, you can comfortably accommodate not only the household members themselves, but also the guests.
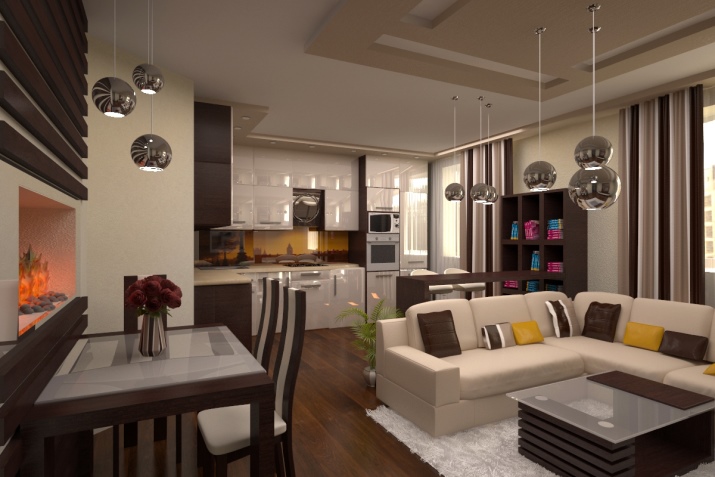
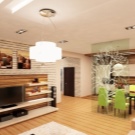
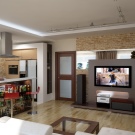
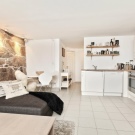
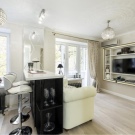
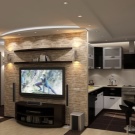
Advantages and disadvantages
The combined version of the hall-kitchen, like any solution in the arrangement of living space, has its advantages and disadvantages.
Positive sides:
- As a result of such transformations, a single bright, spacious room is obtained. with the ability to distribute the functional load between several zones.
- If the apartment has a small kitchen, then by connecting an adjacent room, you can equip a dining segment in the immediate vicinity of the worker. In this case, setting the table, changing dishes and cleaning up after a meal becomes much easier and more convenient.
- A significant reduction in traffic saves time for the hostess. She can, without interrupting her work in the kitchen, at the same time devote time to her household or look after the child.
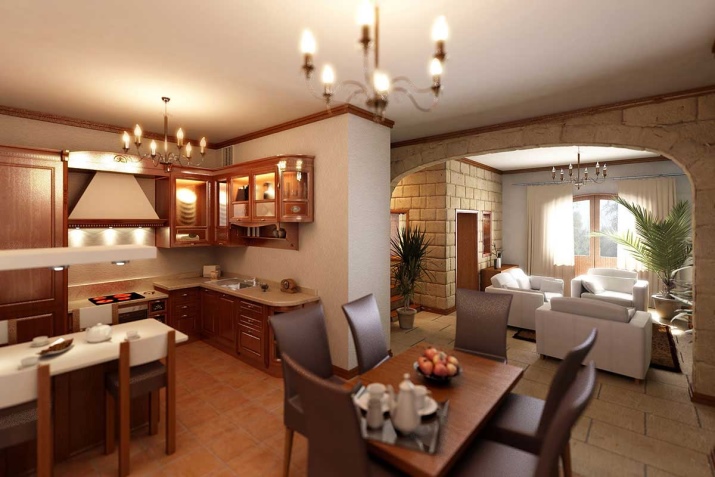
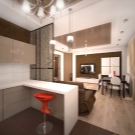
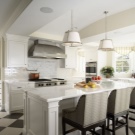
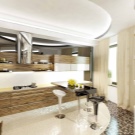
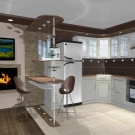
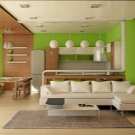
Negative points:
- Cooking processes are inevitably accompanied by sounds and smells., which, one way or another, will reach the audience.
- The financial issue. If serious redevelopment is required, then it will be necessary to demolish the walls and strengthen the openings, which entails additional costs.
- Coordination with BTI. Dismantling of load-bearing ceilings cannot be carried out without the appropriate permission, and its receipt often takes not only effort, time and money, but also nerves.
In general, the correct planning of the location of functional areas in one room allows you to extract maximum practical benefit from a solution such as a studio kitchen.
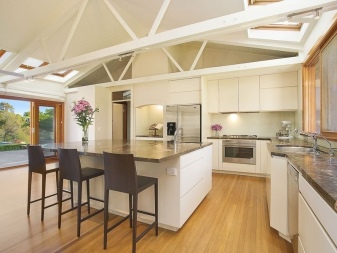
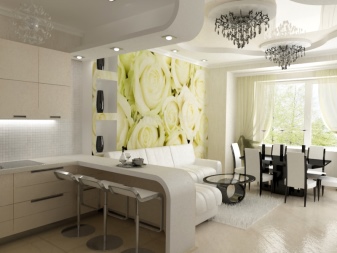
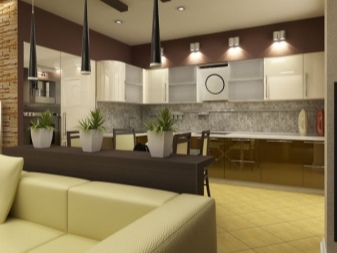
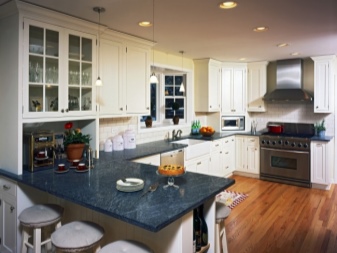
Organization of space and layout options
The network is replete with design projects of kitchen studios, borrowed mainly from foreign resources. And everything would be fine if it were not for the tangible difference in the mentality of the average Russian and Western housewives.
In most cases, residents of the United States and Europe use the kitchen to quickly cook some simple dish or just to warm up a convenience food before serving. Our ladies use the kitchen to the fullest, at least three times a day tacking the refrigerator-stove-sink route to provide a large family with a full breakfast, lunch and dinner. Therefore, the kitchen set and household appliances must be located in accordance with all the rules of ergonomics.
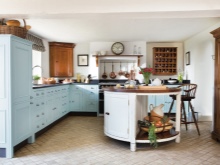
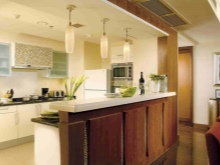
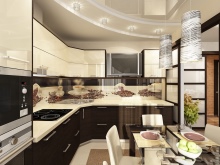
In addition to using zoning techniques, you can properly organize the space using:
- Furniture. Corner sofa models or modular designs are the best solution;
- Sliding partitions, compartment doors, screens, shelving structures;
- Bar counter as an effective addition to any interior solution;
- Fireplace - in spacious rooms;
- Podium for the visual distribution of space into segments, and if the kitchen is small, then this detail will play the role of an additional storage system;
- Stationary glass or plasterboard partitions to create decorative niches or equip a secluded recreation area;
- Tiered ceiling as an opportunity to diversify the interior and one of the zoning techniques;
- Mirrorsthat increase the brightness of natural light and create a spectacular optical illusion, increasing the area of \ u200b \ u200bthe room.
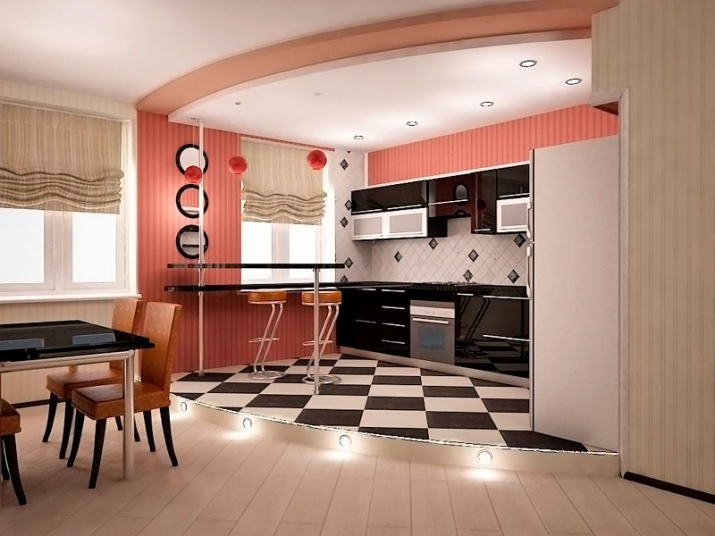
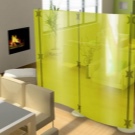
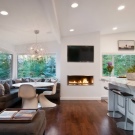
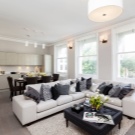
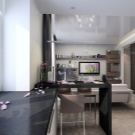
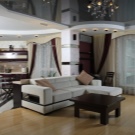
Another key point in arranging a combined space is planning.
- Linear... Here, the main components of the furnishings - kitchen furniture, work surfaces, household appliances are arranged in one line, located along the wall. The one-row layout is convenient to use in a small kitchen-studio.
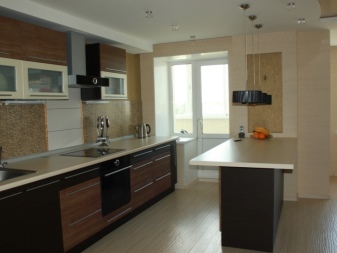
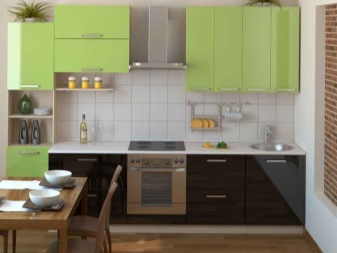
- Corner... It is advisable to use it in a two-room apartment, provided there is no shortage of free space. This is the most versatile option for the layout of the furnishings. The kitchen set and work surfaces are placed along adjacent walls, in addition, opposite sides are suitable for convenient placement of the refrigerator, sink and hob, forming a working triangle. You can put a large dining group, and mark the border of the kitchen area with a bar counter.
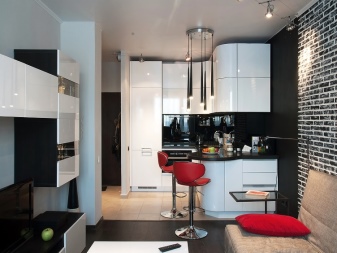
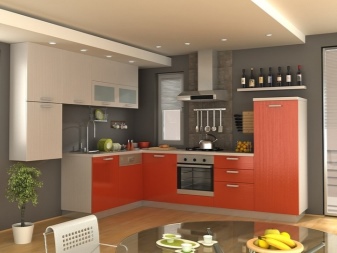
- Parallel... It is convenient to use it in a one-room apartment. It is desirable that the footage of the kitchen segment allocated from the general space is at least 10 squares. This option involves placing furniture and household appliances along opposite walls, and organizing a dining area in the center.
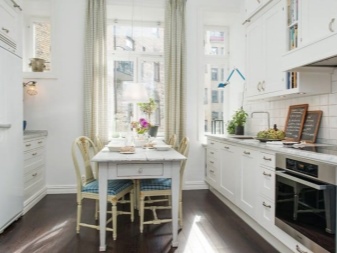
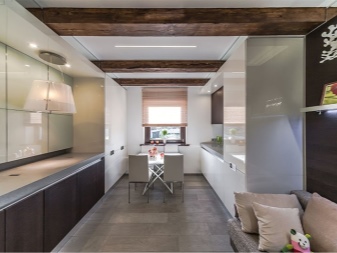
- Ostrovnaya... Many projects of kitchen-studios with an island are suitable for implementation in spacious apartments, and almost everyone can be implemented in a private house due to the absence of space restrictions. The main arguments in favor of choosing such a solution are convenience, ergonomics and practicality. The kitchen island conditionally divides the room into two segments, without overlapping the entire space due to free access to the module from either side, while clearly marking the border of the kitchen-studio. Another type of island is an archipelago, a combination of a main multifunctional module and a low island.
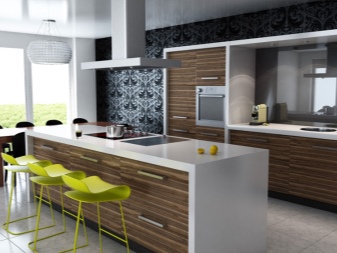
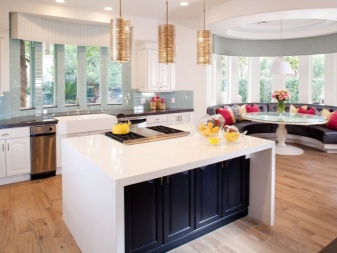
We take into account the location of the windows
In order to rationally organize the functional segments in the kitchen-studio, in addition to the size and shape of the room, it is important to consider which side of the world the windows in the apartment face. The number of windows determines how to arrange furniture, how many lighting systems are needed and in what color palette to select finishing materials, kitchen sets, other furnishings, accessories and textiles.
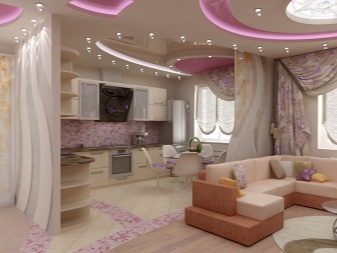
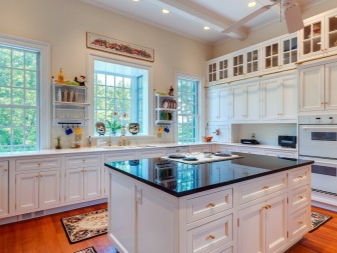
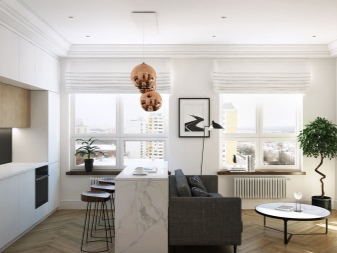
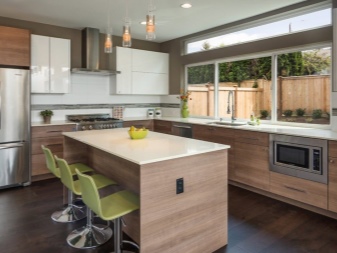
Examples of design projects
Apartments in modern residential complexes and houses of the old stock are often very different. In the first case, we are talking about free planning, which gives a significant advantage when decorating a home. It is much more difficult for the owners of apartments in the old series to realize their plans.The idea of a studio kitchen is no exception. In typical one-room apartments with a footage of 20-30 sq. m. kitchen area is only 3-7 squares.
Khrushchev planners have provided most of their creations with a load-bearing wallwhich connects the kitchen and the living area of the apartment. It is forbidden to completely dismantle such a wall. Therefore, it remains to resort to the installation of load-bearing columns and the installation of an arched opening.
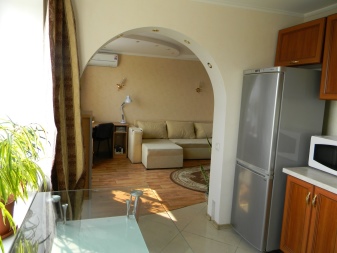
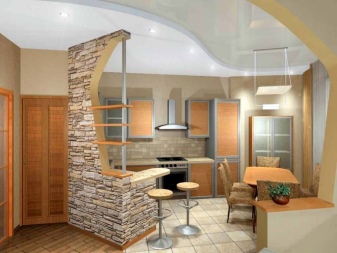
For small apartments with a problem bearing wall, the option of partially combining the kitchen with the living room is optimal. One part of the wall adapts to the bar and leaves a wide doorway. This solution has two advantages at once - partial isolation of functional areas and unhindered access to natural light to both rooms.
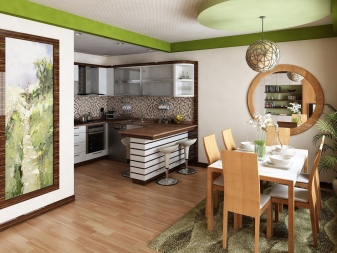
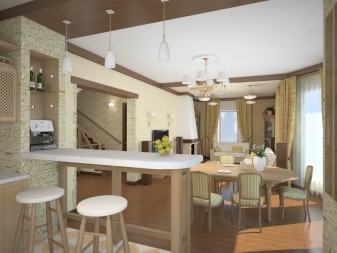
You can use one or more zoning techniques to properly organize the space in a small room.
To outline the boundaries of functional segments and create visual effects of volume will help:
- Correctly selected furniture.
- Creation of multiple levels.
- The use of sliding partitions.
- Color combinations.
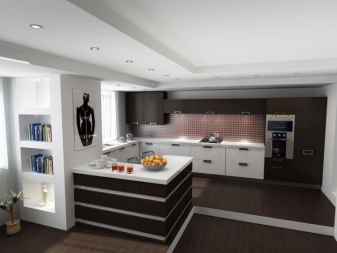
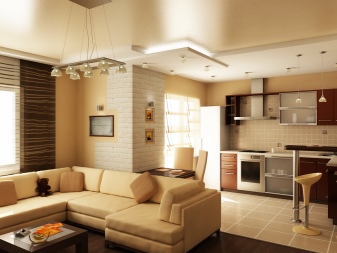
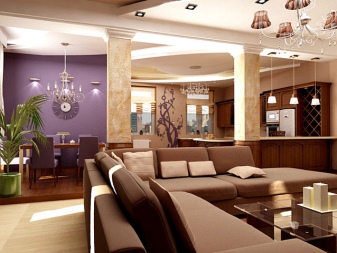
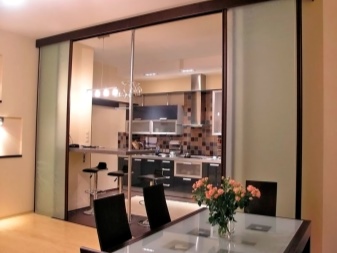
In practice, it looks like this.
- When the ceilings are of insufficient height, it is not always advisable to change the level in the entire room, and it is also unsafe for subsequent movement in a confined space. In such a situation, it is most appropriate to raise the floor level, and to create a visual effect that increases the height, use vertical cabinets with a glossy surface of the facades.
- Color differentiation. The floor covering of the working area is made light to visually increase the volume, and the dark floor will mark the border with the recreation area. A similar problem is solved by combining finishing materials: tiles are used for the kitchen floor, and the rest of the space is played up with parquet boards or laminate.
- Design in a specific style... You can organize a border zone by equipping a bar counter that welcomes such style trends as loft, fusion, hi-tech, eclecticism. By highlighting the working part, the overall space is more structured. The use of shades of one line of the spectrum or a contrasting palette is allowed.
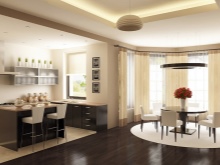
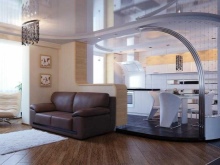
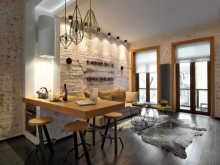
How to arrange and install furniture?
So that the kitchen and living room do not contradict each other, but become a single space, sharp transitions between functional segments should be avoided. It is best to mark the boundaries with natural partitions - furniture, contrasting finishes, floor level drops... However, the principles of furniture placement and decoration in an open-plan room will differ.
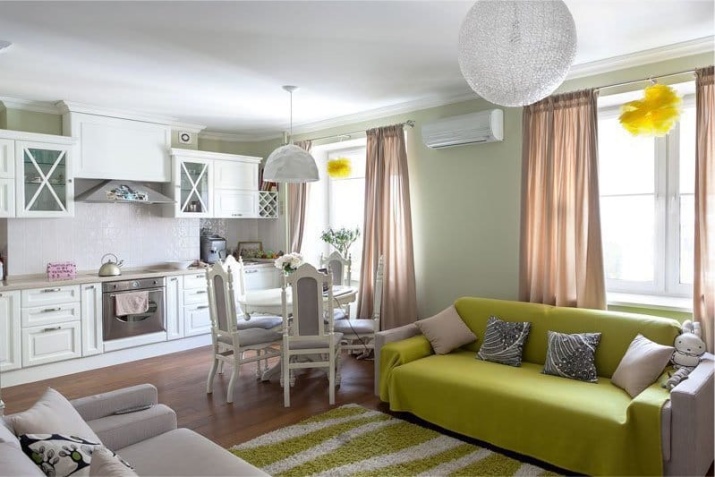
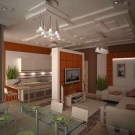
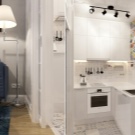

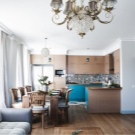
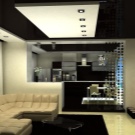
Kitchen area
Here the arrangement of furniture, to one degree or another, is subject to the arrangement of communications. The center of the entire composition in the kitchen segment is the working triangle: stove, sink, refrigerator. Built-in appliances are installed to save space while giving the interior a neat and seamless look. The active use of vertical space, when the microwave is installed above the oven, allows you to use the free space for additional storage systems.
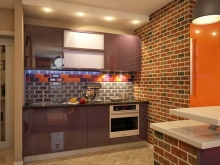
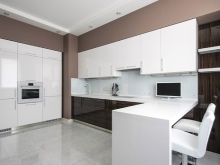
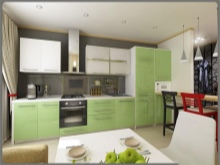
The optimal design of the floor in the work area requires ceramic tiles. The kitchen apron, in addition to its main function, acts as an accent element. On the walls, washable wallpaper or paint that is resistant to moisture and temperature changes is used. The decoration of the dining area can be similar to the living area. In the kitchen segment, stretch ceilings are sometimes made of a lower level than in the living room.
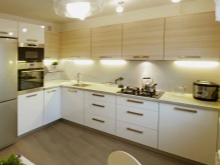
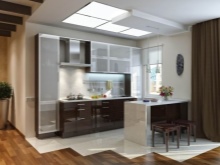
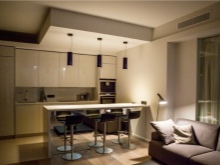
Living area
Absolutely any decoration of the walls and ceiling is allowed here, the main thing is to adhere to the chosen design concept. The floors are finished mainly with laminate, parquet board, carpet.As for lighting, you can limit yourself to a chandelier, and if this is not enough, supplement the interior with floor lamps, sconces or table lamps.
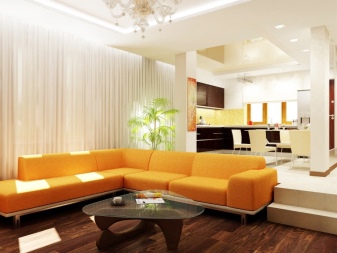
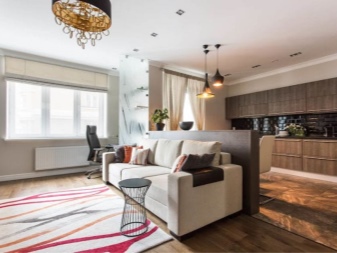
To visually highlight the living room, a large sofa - a regular model or a corner-type design - is ideal to mark the invisible border. In addition to interior partitions, shelving, false walls, you can separate the kitchen segment from the living room without the effect of making the space heavier using thread curtains or light curtains.
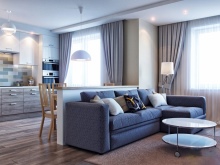
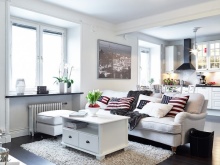
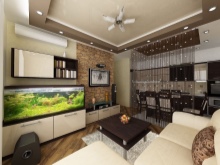
Styles
In order to create a harmonious environment in a single kitchen-studio space, it is advisable to choose one stylistic solution for all functional areas. Although it is possible to pick up stylistic directions that are close in meaning without obvious contradictions with each other. Consider the signs of the most popular interior design styles.
High tech
Kitchen-studio in the style of high-tech hi-tech - the territory of technical innovations and environmentally friendly materials. Usually nano-style denies the variety of the palette, but the kitchen is the exception. Bright walls, furniture facades, intense contrasting color combinations, rich textiles and ultra-fashionable metal dishes are allowed here.
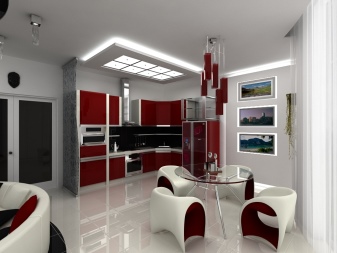
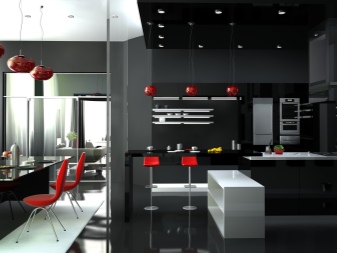
Three color options are used:
- monochrome - classic furniture layout in the spirit of minimalism, dominant colors are gray and white;
- contrasting - modern suite, brightly decorated walls and a wide dining area;
- saturated - modern design in soothing colors, and the ability to combine neutral natural shades makes it original.
Furniture requirements are functionality, laconic forms and striking design. For the facades of the kitchen set, polished wood, frosted glass or laminated chipboard are best suited.
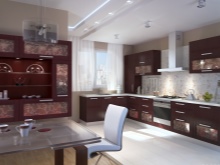
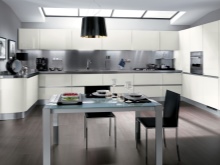
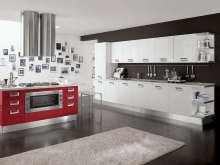
Loft
The original purpose of the loft is to adapt to the life of industrial premises. A kitchen space designed in an attic style should be extremely simple and consist of three parts - a working segment, a dining room and a recreation area. Most often, studio kitchens demonstrate a monochrome color palette, where white is combined with brown, gray shades or creates a black and white contrast. But at the same time, it is important to consider compliance with the color scheme of the living room.
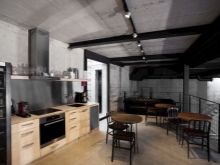
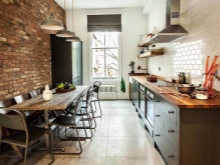
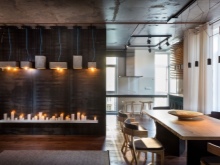
In monochrome design, rich parquet and ceramic tiles for the apron are matched to the snow-white walls, ceiling and furniture. A rich interior should have a contrasting kitchen set, made in a neutral palette. Combinations of textures give a special sophistication: matte, glossy, shiny chrome on different surfaces.
Environment requirements:
- simple, maximum functional pieces of furniture that form a single ensemble;
- use of various lighting systems to designate and highlight the boundaries of functional zoning;
- kitchen sets with a simple geometry of forms, without decorative frills. The palette is white or gray;
- home appliance design should provide for the maximum number of plastic or metal parts.
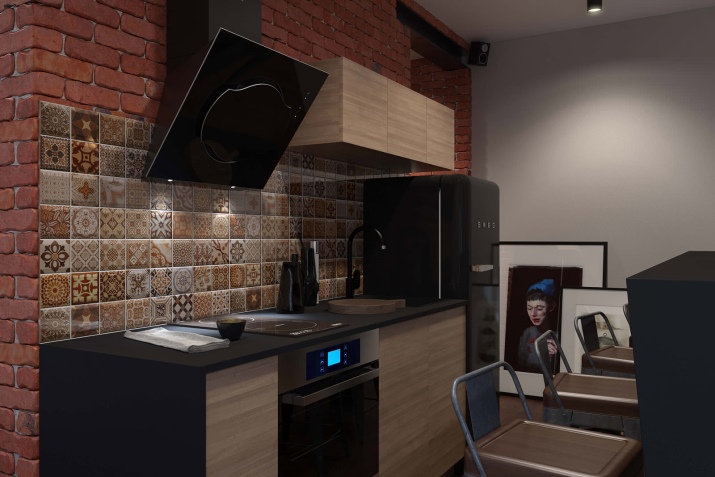
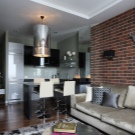
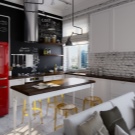
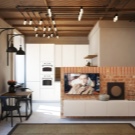
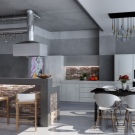
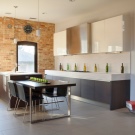
Scandinavian style
Scandi design tends to be practical and natural, giving preference to natural finishing materials, especially wood. This direction is suitable for arranging a kitchen-studio of any shape and size.
Specific traits:
- Combinations: wood + stone, wood + glass.
- Neutral light palette.
- The simplest furniture sets, where each item is multifunctional and practical.
- The minimum amount of bright accents.
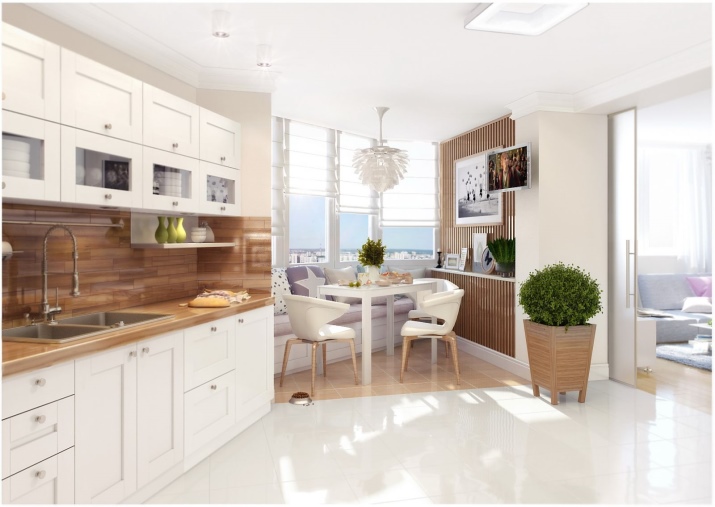
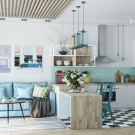
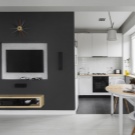
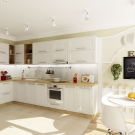
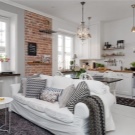
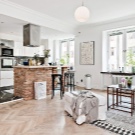
It is better to choose a kitchen set with smooth facades without pretentious fittings and unnecessary decor.
Provence
Interiors in the French country style are rightfully considered one of the most cozy, warm and comfortable.
Signs:
- The dominant palette of pastel shades - beige, lavender, milky, white, pearl gray, pale lemon.
- Artificially aged furnishings.
- An abundance of floral compositions.
- Exceptionally natural textiles - linen tablecloths and napkins, cotton towels.
- Decor self made.
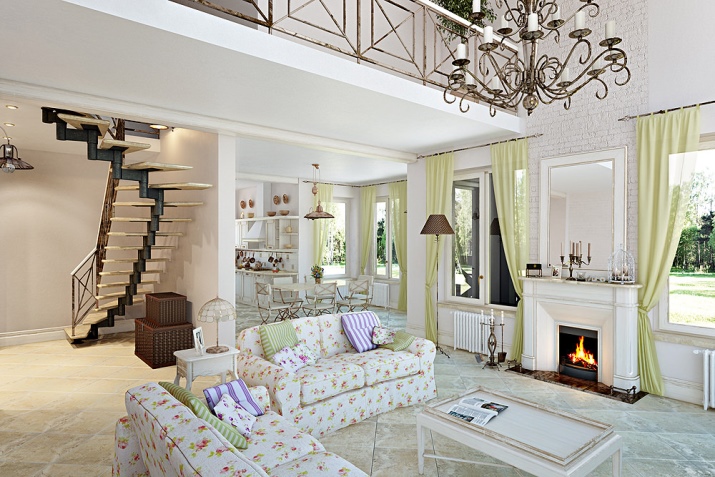
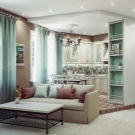
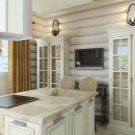
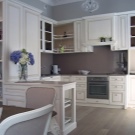
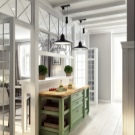
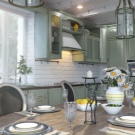
In the light interior of a small kitchen space, kitchen facades of a sand, ocher, light yellow shade look spectacular. Pastel variations of pistachio, olive, mint are good for wall decoration and furniture ensemble.
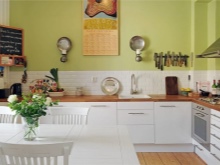
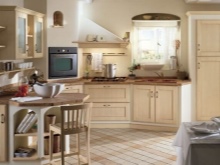
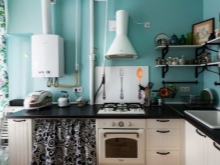
Colour
Following fashion trends in the world of interior design is exhausting, and there is no need, it is much more effective to analyze new trends and highlight the main thing. In addition, there are universal color solutions, due to which the studio kitchen will be in trend not for one or two seasons, but, at least, for several years. A clear proof of this is the following options.
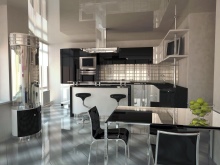
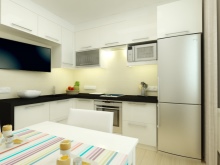
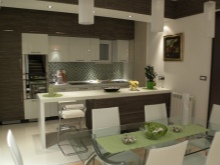
Interiors in light colors
The unique properties of the white palette are indispensable when you need:
- create visual effects volume in a small space;
- correct lack of natural light in rooms with windows facing north;
- make the image of the room lighter, airy and relaxed.
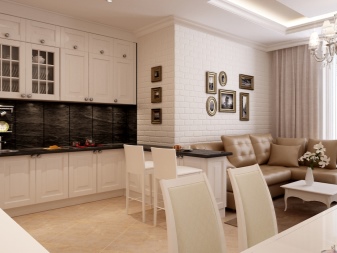
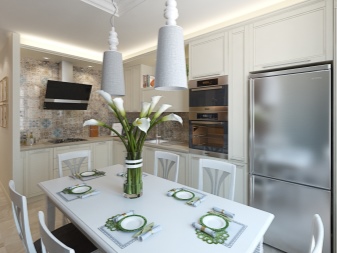
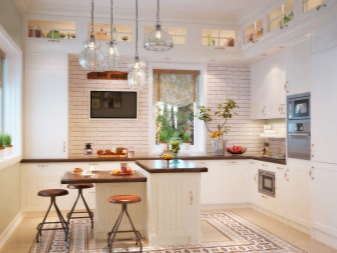
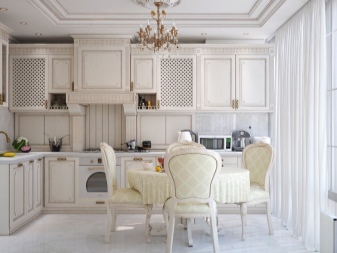
Often, in studio kitchens, the ceiling, walls and floor of all segments are decorated in the same manner. An exception is an apron. This in itself is not bad, but when it comes to a light finish, you need to be careful. When the white palette begins to dominate, there may be no trace of the individuality of the room: with blurred boundaries, the loss of shape is almost inevitable. Therefore, contrasting accents cannot be neglected. In this capacity, furniture, lamps, decor and textiles are used.
Careful selection of every detail of the furnishings is the key to the successful implementation of a harmonious light interior.
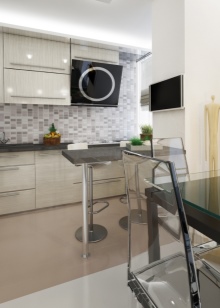
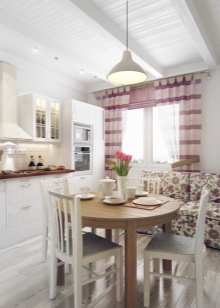
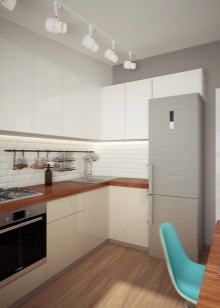
Contrasting combinations
Contrasts in the interior will never lose their relevance. In addition to the ability to make the environment dynamic, they become the best assistants in creating the most original images of the premises. And you don't have to be a professional to masterfully use contrasting combinations.
Combine light tones with an endless palette of dark tones and create dramatic accents to highlight a particular feature of your interior design.
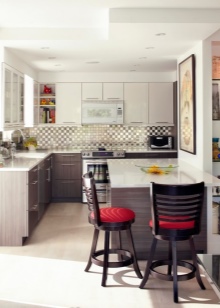
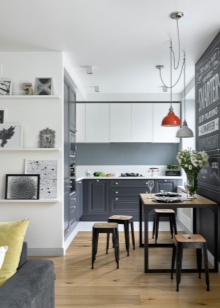
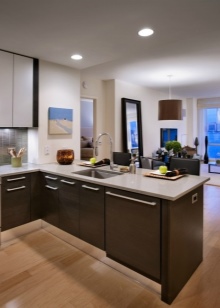
The possibilities of dark colors also allow you to visually enlarge the space. A kitchen set can visually stretch the room if it is light in the upper part and dark in the lower part.
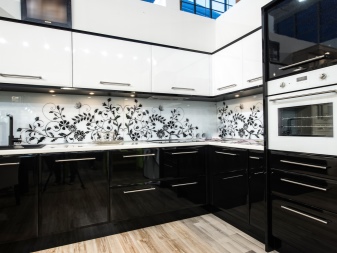
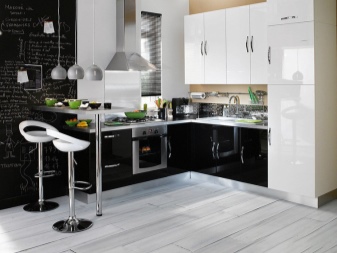
Beige palette
If you want a cozy studio kitchen or you need to increase the degree of warmth in the interior - pay attention to the beige color scheme. Alternating shades: light beige, white and sand in combination with light types of wood, the atmosphere turns out to be light, very warm and inviting. This will be appreciated not only by households, but also by guests.
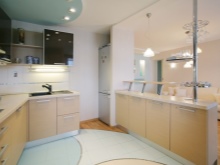
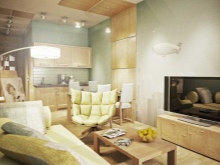
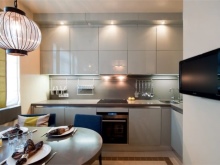
Grey colour
Neutral grays have been popular for several seasons in a row. This is due to the versatility and practicality of the gray color, which can be used to beat the premises of any purpose, including the kitchen-studio. In the working segment of the kitchen area, there is a high concentration of steel gray due to household appliances, sinks and stainless steel dishes.
A winning backdrop for a spectacular metallic sheen is a gray and white combination. As a result, the interior is balanced and the room looks noble and elegant. To increase the color temperature, integrate finishes and décor made of wood or materials that simulate the beautiful natural pattern of wood.
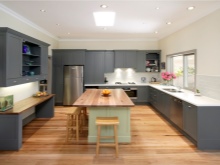
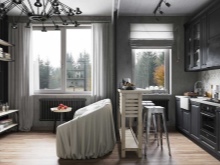
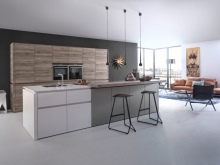
Bright colours
Without creating the effect of "bright spots" as accents, a spacious combined room of a kitchen-studio can look monotonous. A contrasting finish with bright, cheerful shades will help to dilute the boring atmosphere. The landmarks in this case are the layout of the room and the location of the windows. Based on this, choose where the wall will be accent - in the kitchen segment or the living room sector.
Remember that bright surface finishes are allowed to be used in the interior only once, and the design of other planes should remain monochromatic.
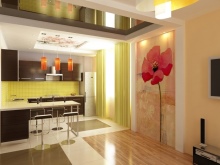
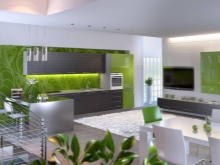
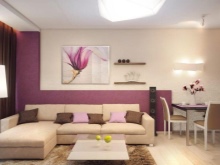
Lighting options
If there are not enough windows in a small kitchen-studio, or as a result of redevelopment, the kitchen area began to be located generally far from sources of natural light, then artificial lighting can easily correct this drawback. Lighting systems are convenient for zoning, creating stunning visual effects of increasing the space to almost half of what it actually is.
Designers skillfully play up the combined versions of kitchens and living rooms with spotlights, LED strips and all kinds of their combinations.
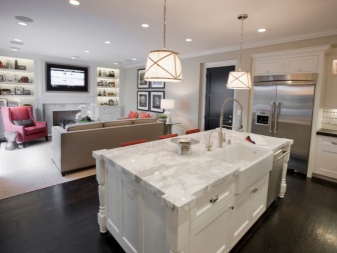
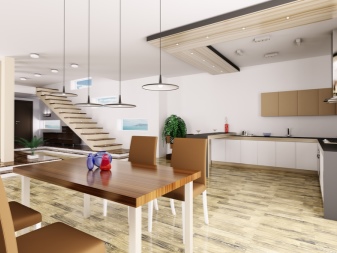
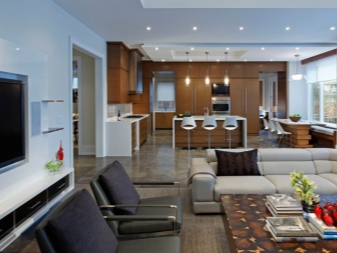
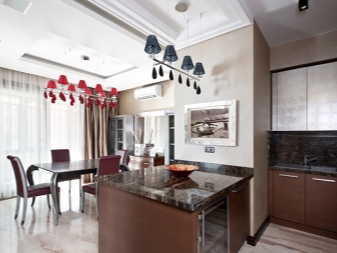
Given a large area of the combined room with high ceilings, you can use such an effective design technique for zoning as the distribution of ceiling and floor levels. A multi-level ceiling with built-in lighting will help create a visual border between the kitchen segment and the seating area.
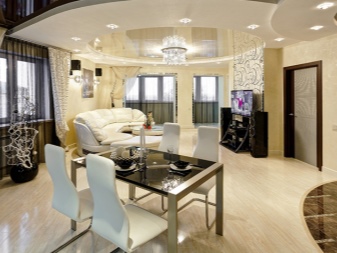
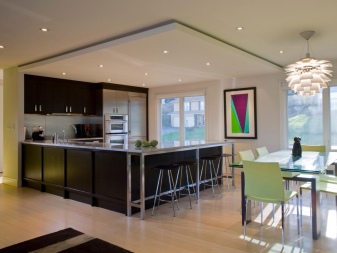
When a spacious room provides for several functional zones, then each segment needs to be illuminated. Ceiling lighting is used to draw clear invisible boundaries, and floor lamps in combination with wall lamps can illuminate the living room, separately highlighting the relaxation area.
In the kitchen area, along with ceiling lighting fixtures, you can use the power of diode strips and equip wall cabinets at the bottom with them to illuminate work surfaces.
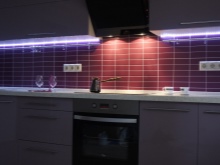
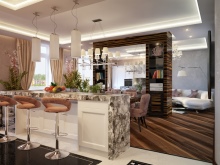
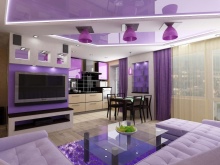
Advice
Regardless of the size of the apartment, the open plan gives a feeling of freedom and space. To get a comfortable, functional, outwardly attractive and harmonious combined space of the kitchen-studio, carefully think over all the details. Rational use of every centimeter of usable area helps to optimize the available space.
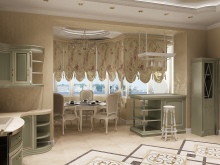
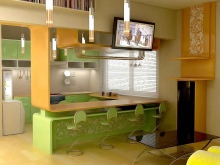
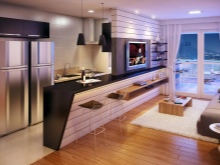
What to do:
- Purchase a powerful but quiet cooker hood, thereby solving the problem with odors, grease droplets and air purification.
- Use energy-efficient household appliances with quiet brushless inverter motors, running smoothly and without unnecessary noise. With this technique, you won't be bothered by loud noises and huge electricity bills.
- Take care of finishing materialscapable of withstanding high humidity and temperature changes and facades resistant to frequent sanitization.
- Provide a sufficient number of convenient storage systems, with which it is much easier to maintain order.
- Get lightweight, mobile pieces of furniture. Models of transforming tables equipped with wheels allow you to save on the purchase of a separate coffee and dining table.
And the last thing. Make the kitchen segment a logical continuation of the recreation area and do not overload the environment.
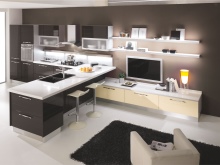
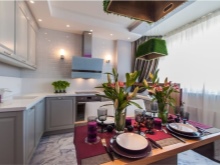
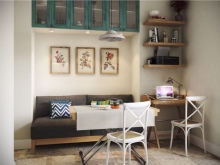
Beautiful photo of the interior of the kitchen studio
In the photo selection, there are studio kitchens with different layouts, decorated in different styles and colors.
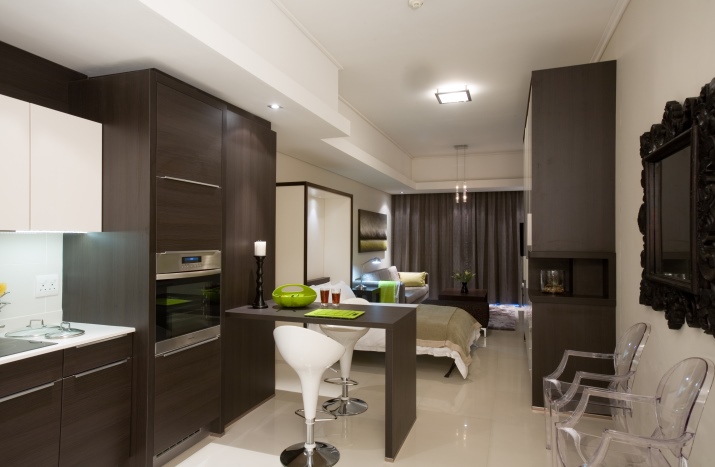
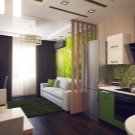
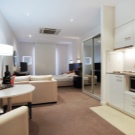
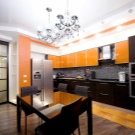
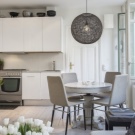
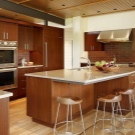
For even more kitchen studio design ideas, see the next video.













The comment was sent successfully.