Design of a studio apartment with an area of 18 sq. m.
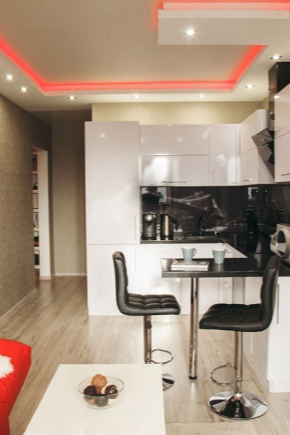
Even 18 square meters can be turned into cozy, comfortable housing that meets all the requirements of city life. In such an apartment, every centimeter should be involved, and designers do a good job with this task. What nuances are encountered when planning a studio apartment of this size, we will analyze further.

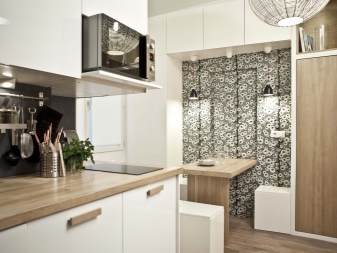
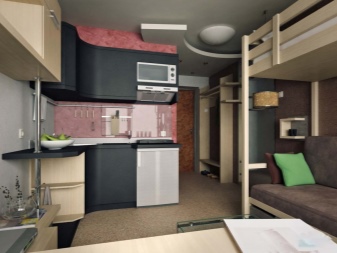
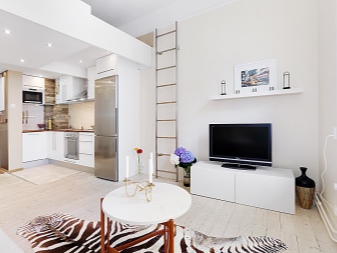
Peculiarities
A studio apartment is a small living space with no internal walls separating the kitchen and the room. These apartments are also called small-sized, but this does not mean that its disadvantage is the lack of space, moreover, this moment can be attributed to the advantage of modern dwellings.
On 18-19 m2, you can place everything you need for life, while not infringing upon yourself in the absence of free space.
Advantages of small apartments:
- the number of square meters is directly proportional to the cost of living space, which means that almost everyone can afford such housing;
- low utility costs;
- quick cleaning.
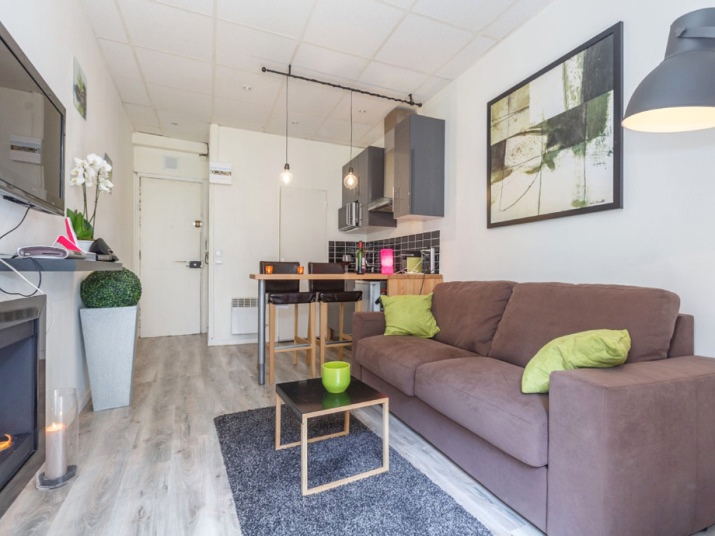
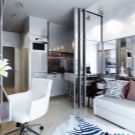
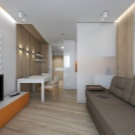
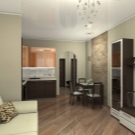
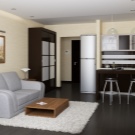
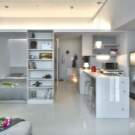
Layout options
Proper studio layout plays an important role. It should be as comfortable as possible and not overload an already small area, must meet the requirements of modern life, that is, fully equipped with all the necessary household items.
When choosing a plan for a small apartment, you should accurately indicate the location of 4 zones:
- sleeping place;
- kitchens;
- bathroom;
- hallway.
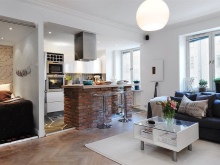
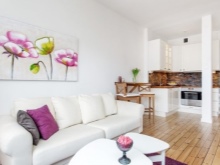
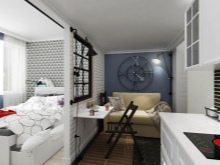
First, you need to decide on the location of the bathroom, and as soon as this zone is delimited, you can start planning the resting place, the kitchen group and the entrance.
The main rule in planning is not to suppress space. The brighter the room, the more spacious it appears.
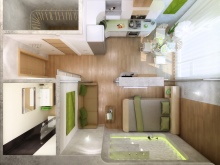
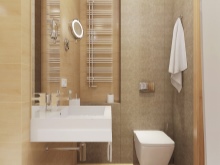
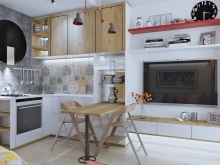
A bathroom with a modest 3 m3 should be a full-fledged room. It is better to replace the bathtub and shower cabin with a compact shower with a transparent partition. Glass materials do not allow hiding precious square meters, and simple geometry gives freedom to the space that small apartments need so much.
The faience group should be decorated in the same style, be small in size and simple in shape. In the design of walls, ceilings and floors, it is advisable to use materials with light glossy surfaces, since gloss tends to reflect objects, thereby emphasizing the depth of the bathroom interior.
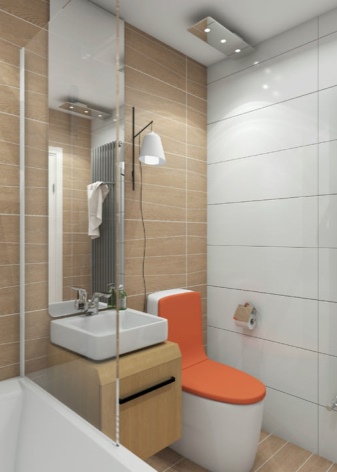
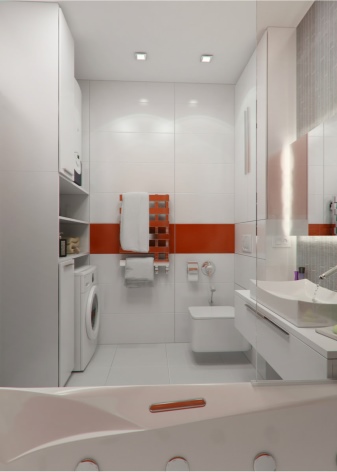
The bedroom, which is both a resting place and a living room, needs special attention at the same time. It is important to take into account all the requirements and combine the zones so that in each case it is cozy and spacious. This task is difficult, but doable.
Lightweight partitions in the form of low cabinets or shelving are applicable here. It is possible to make the separation transparent or translucent screens.

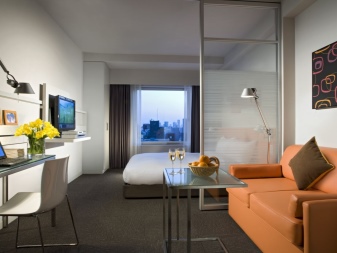
Modular furniture is mandatory, be it a pull-out sofa or a transforming bed, a hanging bed or a loft bed is rightfully considered a fairly practical option.
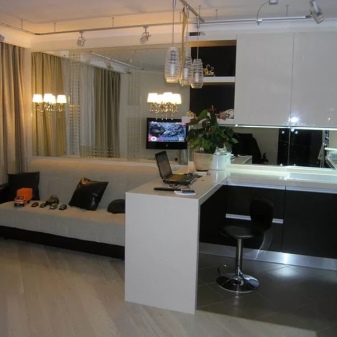
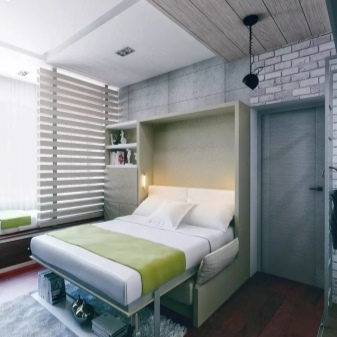
A small apartment often has a kitchen-living area. Several tips are used to properly plan this space:
- Avoid unnecessary details in the interior.
- Divide the room into two zones visually or physically.
- Determine the storage location.
- Use lightweight folding furniture.
- Select household appliances with a minimum noise level.
- Provide adequate lighting.
- Choose a powerful hood.
- Give preference to built-in household appliances.
- Use a window sill as an additional surface.
- Remember that the kitchen and living room should be decorated in a similar style.
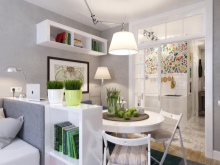
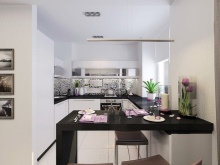
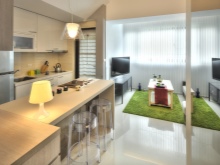
In the case when the kitchen is a separate space, it should be decorated in simple and clean colors. Even in a miniature area, you can fit all the necessary household appliances:
- sink;
- stove;
- hood;
- fridge;
- microwave oven;
- dishwasher.
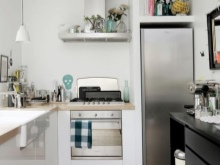
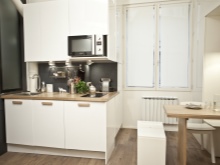

You can separate the hallway by placing the following items in it:
- wardrobe or hanger;
- shoe rack or shoe corner;
- a box or container for storing hats, gloves, scarves;
- shelf for keys and other little things;
- small table for bags and packages;
- bench or pouf.
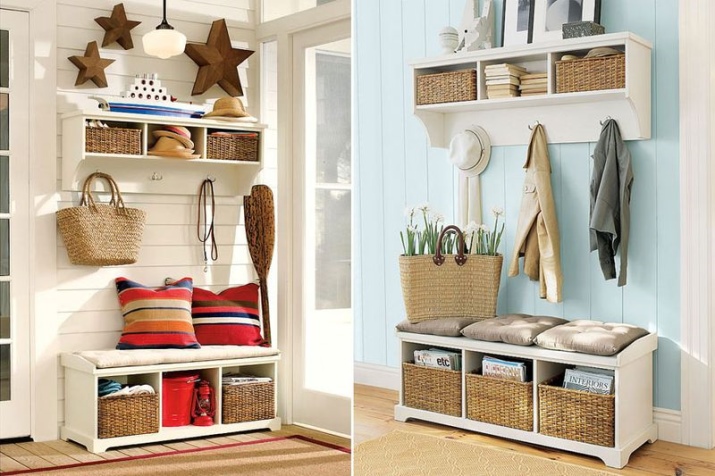
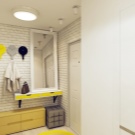
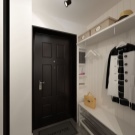
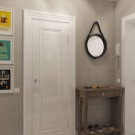
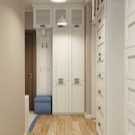
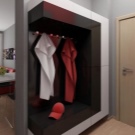
If you choose visual dividers, you can use:
- Floor covering, it is advisable to choose not easily soiled and easy to clean.
- A door mat that is indispensable in slushy weather.
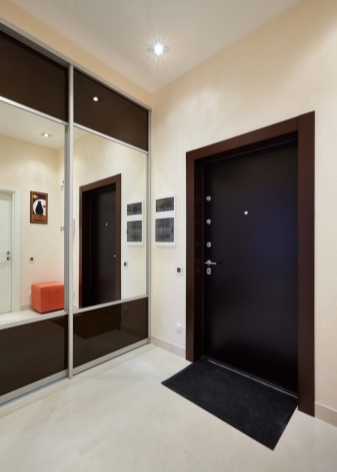
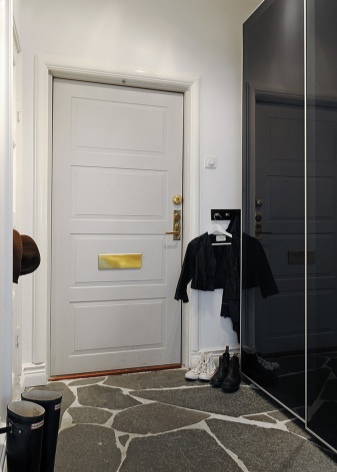
We arrange furniture
It is important to choose the right furniture, transforming models are an indispensable option, since they combine full functionality and a design that allows you to significantly save the usable area of a miniature studio apartment. Modular furniture has a number of features:
- performs several functions;
- changes its size and shape depending on the need;
- is placed in the minimum space;
- remains almost invisible.
It is unlikely that you will be able to purchase a ready-made suitable set of compact furniture - such things are made to order. Accordingly, the price will be slightly higher, but you will get exactly what your small apartment requires. With this modern piece of furniture, even the smallest space is easy to equip.
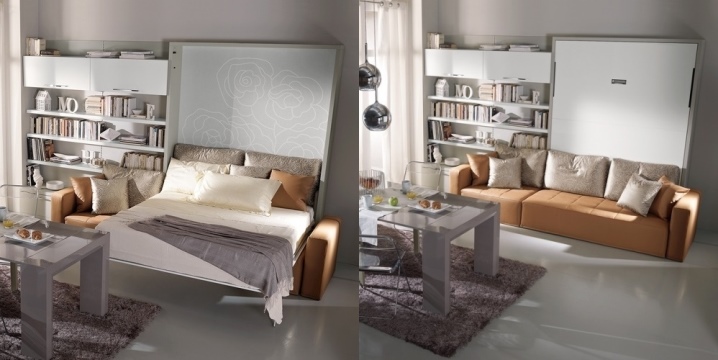
Style and colors
Even in an 18-meter studio apartment, several style solutions are applicable, such as:
Loft is an industrial style characterized by rough raw materials, open communications. Brickwork, non-concealed pipes and ventilation systems are what characterizes the loft. This very popular but expensive style presupposes a certain minimal set of interior items. Basic colors: gray, black, white, terracotta.
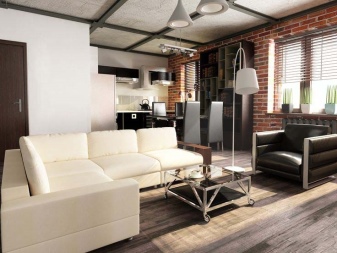
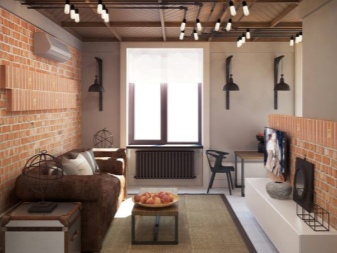
High-tech is a modern style of straight lines and cool glossy metal. Differs in simplicity and clarity. The color scheme is usually cold. There are colors such as green, blue, red, purple, gray, white.
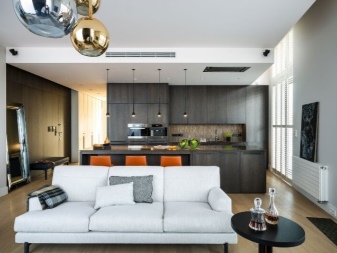
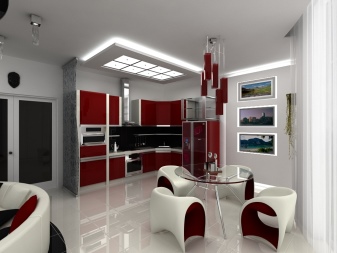
Provence is a light, casual style, floral wallpaper is about him. It is characterized by warm and calm tones: beige, lavender, green, pink, brown.
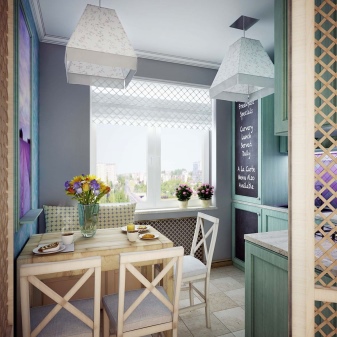
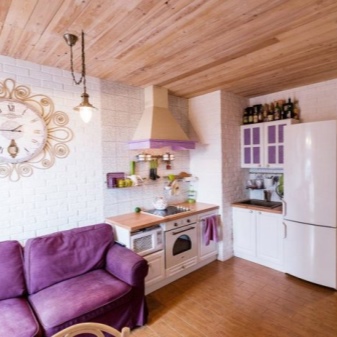
Minimalism - the name speaks for itself. A minimum of furniture and things. More air and light. You can decorate the interior in any range.
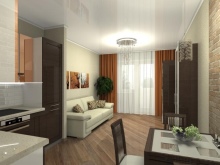
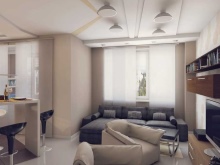
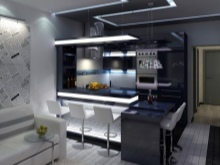
Eco style - grass, wood, stone. There are three fundamental keys to this style, but you can replace materials with appropriate textures. All natural colors and combinations are used in this direction.
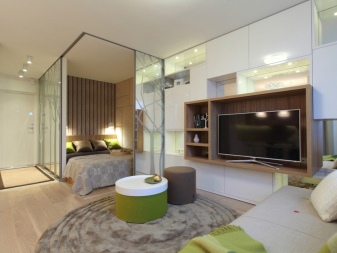
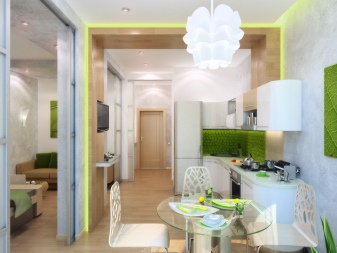
Classic - wooden furniture, natural expensive fabrics, stucco decoration is possible. Luxurious and noble. The colors are pastel, monochromatic.
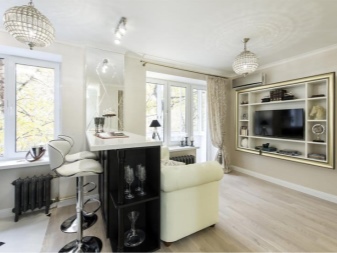
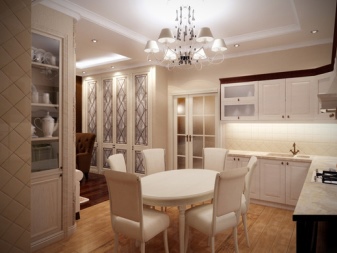
Eclecticism is a mixture of styles. However, it is important not to overdo it, otherwise the space will seem overwhelmed and overly congested. Such an interior is for rather brave people who are characterized by originality. The color scheme is absolutely any.
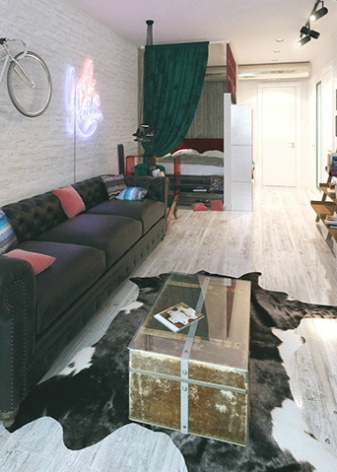
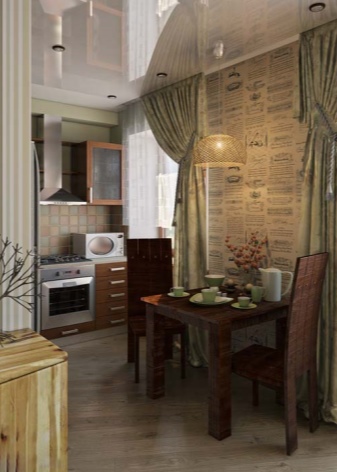
Futurism - the style of the future, with an unusual, but no less attractive geometry... The cold palette combines style and a certain unearthly presence. Not very common, it is chosen by creative people with a special view of the world.
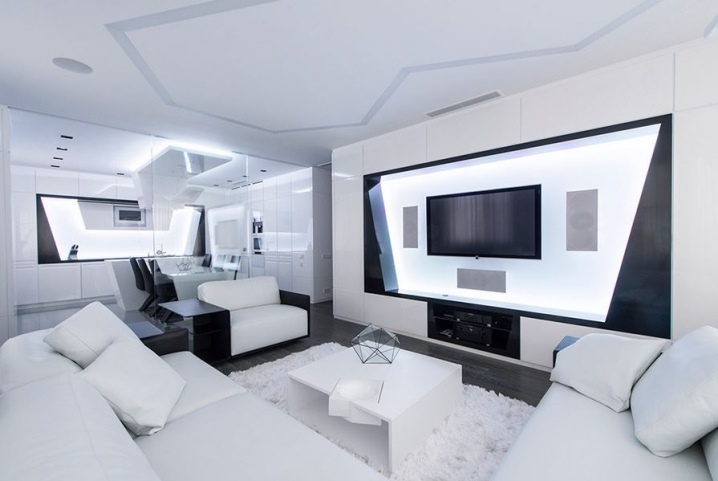
The second tier - as a way to increase the usable area
It so happens that there is not enough space for the working area or you want to hide the sleeping place, in this case the idea of the second tier comes to the rescue. The higher the ceilings, the more space you can use.It is advisable to entrust the work of arranging the second floor to professionals, since there are a lot of nuances in the design that the owner may not take into account.
It is better to choose a ladder that is simple, with a high rise. Round and screw will not work as they take up a lot of space. The additional floor may differ in color, emphasizing its presence or being in tune with the main design.
Don't forget about additional lighting and ventilation systems. Thanks to the second tier, you will not only save decent square meters, but also make the space around you freer, which is so valuable in small-sized housing.

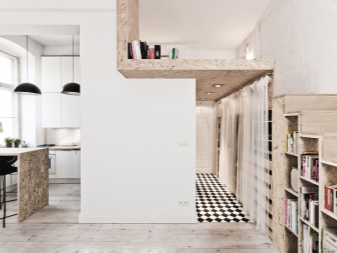
Design ideas
You can choose a design in a modern style for any apartment, even if it is a studio apartment of only 18 sq. m. The interior depends on the preference of the owner. The recommendations of the designers are quite simple:
- Use as many mirrors as possible by placing them opposite the window opening. The light passing through the glass unit will be reflected in its mirrored surface, giving the room weightlessness, airiness and visual expansion. This advice is indispensable if the apartment has only one window.
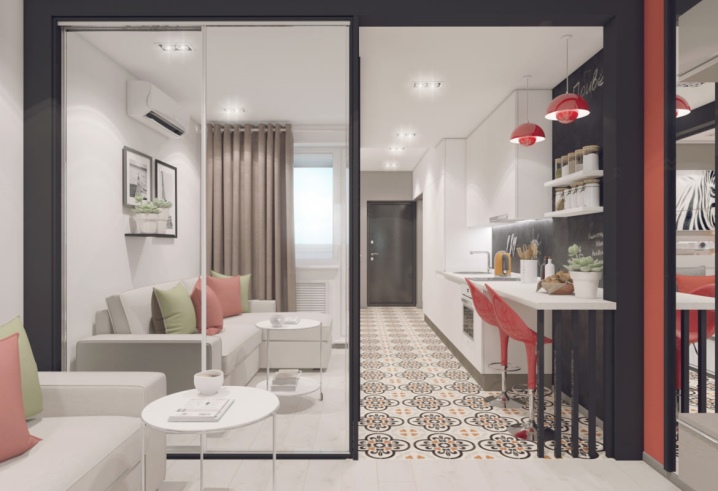
- In the case when the design assumes the main color is white, beige or gray, bright accents will emphasize the individuality. Size doesn't matter, be it large paintings or medium sized pillows, small cups with pencils. The main thing is not to get too carried away and know when to stop.
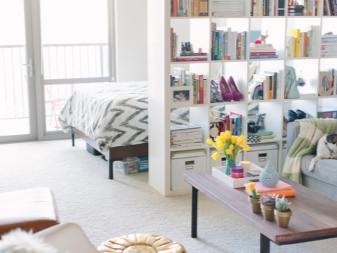
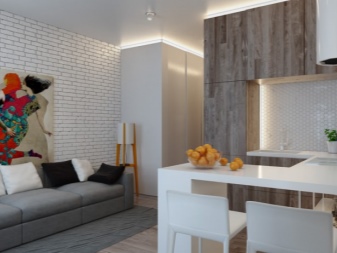
- Feel free to experiment. Nowhere to put your bike? Hang it on the wall!
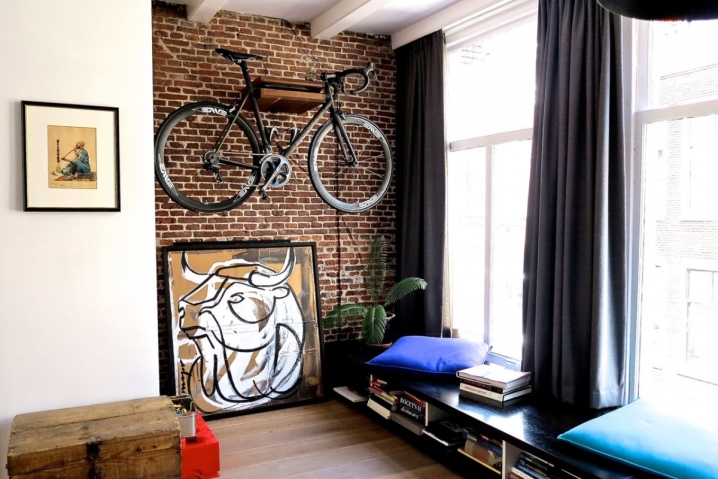
- Try not to fill all the shelves to capacity, leave some half empty. Thanks to this simple technique, the interior will become more sophisticated.
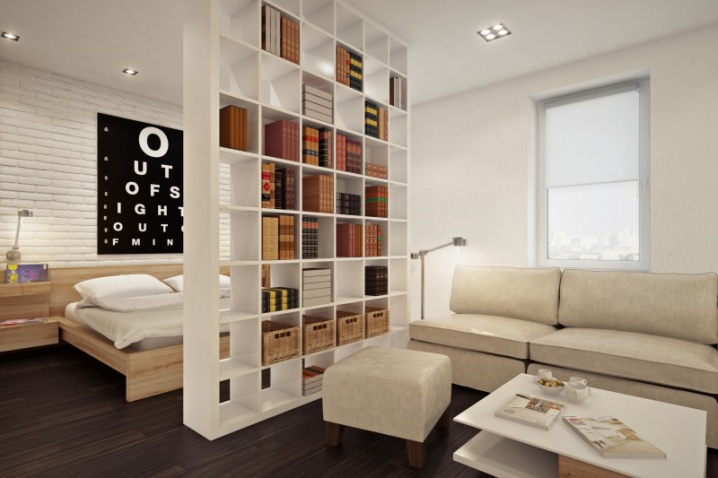
- Place all unnecessary items in boxes or closets. They are the cause of clutter, and we do not need it.
- And most importantly, you should be comfortable in your apartment.
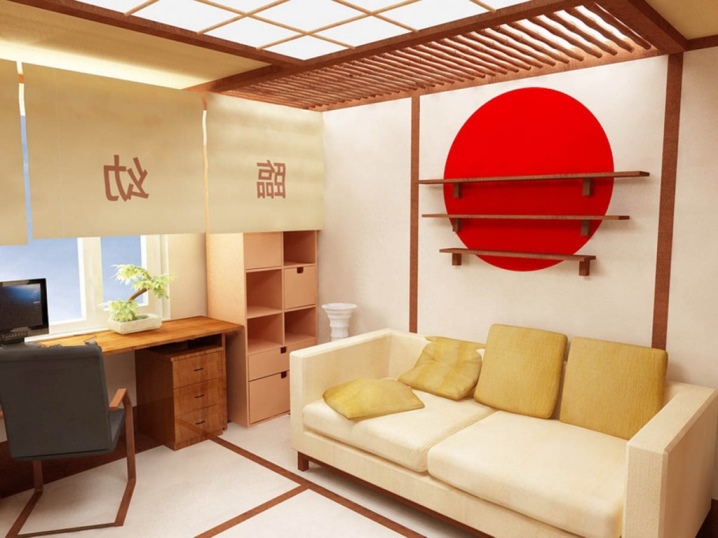
Experiment on your own or trust a professional - it's up to you. Having decided on the direction in style, taking into account your needs and individual characteristics, it will not be difficult to make the design of your dreams come true. As practice shows, there is nothing impossible in the design of small studio apartments.
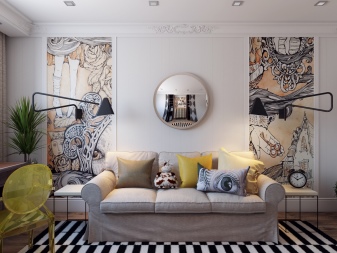
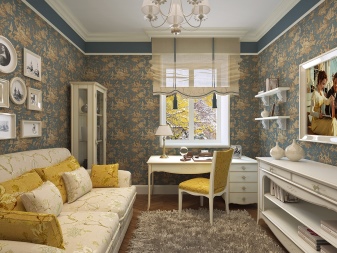













The comment was sent successfully.