Bathroom layout: design ideas for any size
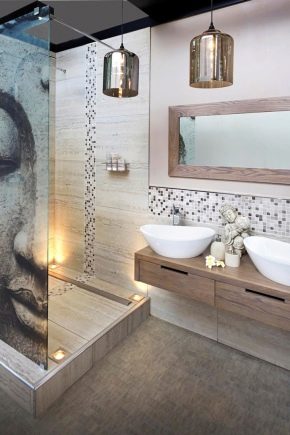
In the bathroom in the morning we wash off the remnants of sleep, during the day we come here to rinse our hands, and in the evening we relax under gentle streams of water. Let's make this room as comfortable as possible! Our article will tell you about bathroom planning options and interesting design options.

Current trends
Bathroom interior planning starts with decoration. Modern trends do not reject the usual blue, blue, beige, turquoise and light green shades. Contrasting solutions of red and white, white and hot pink, as well as combinations of any other saturated colors are in fashion. The noble gray color enhances the bathroom and masks its imperfections.
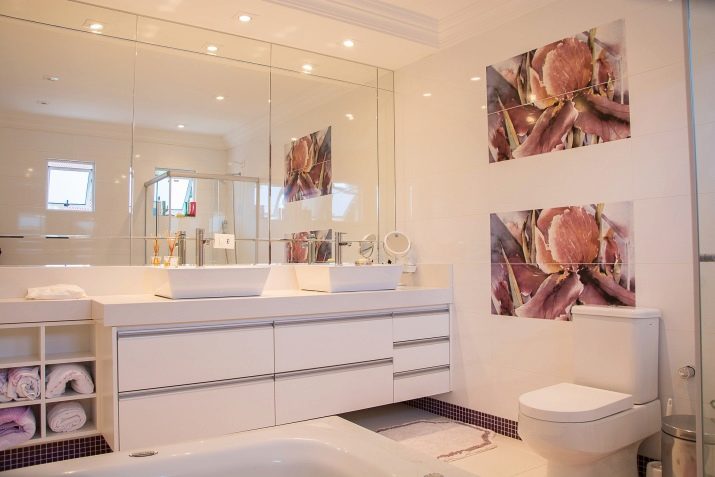


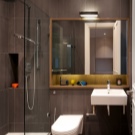


Neat bricks of a tile create the illusion of relief, wooden coatings create an atmosphere of comfort and security. As decor elements, designers welcome the combination of wood and stone, as well as the use of living plants.
It is important to decide on the style for the bathroom.
- Scandinavian minimalism optimizes the space, simplifies the decor, it is calm and cozy in such a room.
- A chic Mediterranean style with light arches and warm hues will create an upbeat ambience.
- Brickwork, casually applied plaster and loft-style glass partitions will place you in a production environment.
- Contemporary is distinguished by its laconic interior, as well as monochrome furniture and accessories.




- A high-tech bathroom with lamps and a stainless steel heated towel rail looks stylish and modern.
- Smooth shapes, floral motifs and modern floral ornament will set you up for relaxation after a hard day at work.
- The elegance of the classics with natural wood trim and soothing colors is always in fashion.
- The same goes for romantic Provence with its muted shades of pink, lilac and blue.




- Rough furniture and a tub reminiscent of an oak tub are characteristic features of the country style. Wicker baskets, wood grain trims and warm lamp lighting create a cozy, rustic atmosphere in the room.
- Inlays of sea pebbles and pebbles, self-leveling floors with a 3D effect, textured plaster imitating waves, as well as a combination of blue and beige tones create a unity of nautical style. Its light, warm shades suit both large and small bathrooms.
- The latest squeak of fashion is bionics with oval arches and niches, small mosaics that seem to flow from the ceiling to the walls, from the walls to the floor. To emphasize the unity with the nature of this style, they choose contactless plumbing and a shower designed to imitate a waterfall or tropical rainstorm.



What do you need to plan?
Let's consider the main points.
- Study the location of ventilation ducts and sewer risers, because in most apartments bathrooms and toilets have the same layout. To install underfloor heating, suspended ceilings and spotlights, you need to know the exact dimensions of the bathroom. Make a list of the necessary equipment, measure the room and decide on the dimensions of the plumbing.
- Think about what is priority and what you can refuse.As a rule, a standard set of bathroom furniture includes vanities or cabinets for a washbasin, shelves, shelves, a narrow pencil case, a drawer or a laundry basket. The list may vary, depending on the size of the room and the ultimate purpose of the redevelopment.


- If there are small children in the house, take care of the safety of electrical wiring and the stability of objects. For older people, simple electrical appliances are chosen, bathtubs with low sides are installed, and additional handles are attached near the plumbing for safety.
- A thick curtain or a thin partition will solve the problem of a separate bathroom. If you want to combine a bath and a toilet, and more than three people live in the apartment, you should not combine these premises.


- A shelf with toothbrushes should be close at hand, and cabinets should not take up all the free space. Find a place for your washing machine and mirror. Consider whether you will have a heated towel rail.
- An important point is the lighting of the bathroom, because in this room we wash and put ourselves in order (brush our teeth, shave, put on makeup).


The best option is to comply with the rule of three-level light distribution.
- One or two ceiling lights are placed on the upper level. For small rooms, one is enough; for spacious rooms, several open or ceiling-built halogen lamps are installed.
- The middle level is responsible for the zoning of the room. As a rule, the area above the washbasin is highlighted by placing lamps on both sides of the mirror. It is important that the light is diffused and does not blind the eyes. Illumination of cabinets and shelves will not only highlight the household part of the bathroom, but also allow you to quickly find the items you need.
- Well, bottom or floor lighting, thanks to the lamps installed in the floor, creates the effect of floating furniture.



Determine what materials you will need for the renovation and calculate the cost of purchasing everything you need. A 3D model on a computer, which can be created using several applications, will allow you to see the future bathroom with your own eyes. So, the Sweet Home program allows you to set the parameters of objects and look at the room from any angle. It is possible to indicate the openings of doors and windows, as well as to select typical elements for the bathroom and to select the coverings in Stolplit. You can provide a place for electrical wiring and batteries using the flexible settings of the Ikea application.
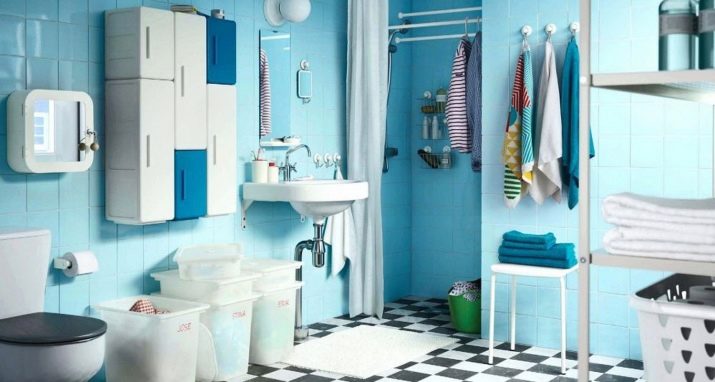
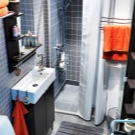




How to fit in shape
The correct layout will allow you to rationally place plumbing, save time, money and free up space. It is important to harmonize your desires with the shape of the bathroom.




Square
The square shape is considered ideal for the bathroom, but the design of such a room is designed for compact furniture and plumbing. A walk-in shower, corner model or bath-shower combination will replace the traditional bath. A large mirror will visually enlarge the room, cabinets with a mirrored surface will accommodate everything you need. The shelf installed above the doorway will allow you to place a lot of the necessary little things and will not be conspicuous.




The color scheme for a square bathroom is soft pastel colors that expand the space and create a feeling of coziness and warmth. Agree, in such a room it is very pleasant to relax after a busy day at work.
Rectangle
The optimal color scheme for a rectangular bathroom is when dark tones are located at the bottom and light tones are at the top. Narrow horizontal stripes and small mosaics visually expand the space. Photo printing with a blue or light gray pattern serves the same purpose. Place a bath or shower stall against a short wall. A rectangular mirror, bright lighting, a washing machine hidden under the sink will create a feeling of spaciousness. Wardrobes and glass shelves "dissolve" in space harmoniously fit into such an interior.




We adjust to the dimensions
It is important to adjust your plans to the size of the bathroom to avoid cluttering furniture. Perhaps some ideas will have to be corrected, some will have to be abandoned altogether. But a convenient layout will make the bathroom comfortable for you and your loved ones.






Cramped bathroom
Planning the design of a small bathroom is not easy at all. But also for owners of rooms with an area of 2x2, or even only 3 square meters. meter there is a way out!
- First of all, it is compact plumbing. If you have a combined bathroom, pay attention to the hinged toilet models. It is important to place the toilet in the corner so that it does not catch the eye. According to feng shui, this promotes the correct circulation of energy in the house and leaves a favorable impression.


The sink itself does not take up much space, but a cabinet or washing machine placed under it will "steal" the space. Therefore, it is better to transfer the machine to the kitchen.
- Interesting projects with a corner version of the shower or with a shower panel instead of a bath. The latter is ideal for rooms with dimensions of 150 by 170 cm or 130x150 cm. For a shower panel, a mixer is built into the wall, a drain pan is made flush with the floor. The panel is separated by a transparent partition that does not “eat up” the space. But if you prefer to relax lying in fragrant foam, take a closer look at the combined bath-shower, which significantly saves space.


- A mirror without a frame should be 5-8 centimeters larger than the sink. Glass shelves on the walls let light through transparent surfaces, making the room spacious and cozy. A locker or a bookcase will have to be made to order: you rarely find such small furniture in our stores.
- A miniature bathroom should not be littered with rugs, coasters, liquid soap dispensers and other accessories. It is enough to choose a few bright things that will highlight accents and emphasize individuality. And let everything else "live" in a specially designated place for the necessary little things, which every housewife certainly has.


Medium variant
The average option is a bathroom with an area of 4 to 7 square meters. m. There is much more room for imagination here.
- For example, you can put a partition, separating the shower from the "utility" area, where there will be a washbasin, a washing machine and a cabinet for bathroom accessories.
- Bathroom for 5, 6 and 7 sq. m can actually be divided into several zones, choosing for each a specific color scheme, lighting or decorative partitions. All elements should not be applied at once, so as not to overload the space.
- The bathroom can be divided into a maximum of three zones: for water procedures, a utility room and a washing area. If you have a combined bathroom, the zoning varies: the household part and the laundry are combined into one and a personal hygiene area is added.


- Large-sized plumbing and furniture in the middle version with an area of 2x3 sq. m will look bulky, so save space with compact models. So, this area will allow you to install a shower or corner spa bath. Pay attention to the triangular bathtub models, they look stylish and save space.
- Glass shelves and hanging cabinets with mirrored doors make the bathroom look more spacious, and a narrow multi-level pencil case is perfect for storing bath towels and household items.


When there is where to turn around
The large area is really a gift. Fantasies have a lot to unfold, so it is especially important not to clutter up the bathroom, but to fill it correctly.
- A number of design solutions boil down to installing a large beautiful bath in the middle of the room or closer to the center, and the rest of the interior items are located along the walls. This type of bathroom arrangement is unusual and makes you feel like a regal special or a romantic young lady, it all depends on the style you choose.
- Stylish and modern in the center of the room there is a beautiful fountain with fresh flowers around, and the bath modestly takes a place in the corner.However, on an area of 9, 10, 11 or 12 sq. m can accommodate a couple of showers. Or shower room and jacuzzi. It all depends on your personal preferences and capabilities.


- Competent planning will allow you to turn the bathroom into a room where you can chat with loved ones after a hard day, and just have a nice time. Plumbing should be "hidden" behind a thin partition, next to place a washbasin along with a washing machine, cabinets and shelves. The passage between the hygiene and relaxation areas must also be beautifully decorated with a partition, half-wall or arched structure.
- Depending on the chosen style, each zone can be emphasized with color, spot lighting, multi-level ceilings. The whole family will gather at a small table in the "relaxation room", warm colors and soft light will create a cozy, relaxed atmosphere. A false window will add a zest to the interior, which will not only allow you to admire a beautiful picture every day, but also hide the flaws of the walls.


Professional advice
- For finishing any bathroom, choose high-quality, moisture-resistant and practical materials. They should not be smooth, otherwise the lining will be traumatic.
- Never stack furniture back to back. Firstly, it does not look aesthetically pleasing, and secondly, the furniture is not ventilated, which leads to the formation of fungus.
- If the interior is decorated in cool colors, put light bulbs with a warm yellow color in the lighting fixtures. This trick will make the bathroom more comfortable.
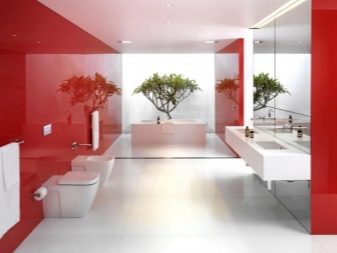

- One of the most popular types of decoration, decoupage, will help to refresh the boring design. You will need glue, acrylic varnish, brushes and three-layer napkins with a nice large pattern. Make sure the pattern you choose matches your bathroom style. Then it's a matter of technology: cut out the drawing, stick it on the surface of the tile, varnish it and you're done.
- Oilcloth curtains are yesterday. Swap them for a pretty, water-repellent fabric. Soft rugs under your feet create the illusion of warm sea sand, while neatly folded stacks of towels evoke thoughts of peace. So that the design of the bathroom does not resemble an oriental bazaar, the colors of the fabrics are chosen in the same style.


Spectacular examples in the interior
Smooth lines, mollusks, starfish and delicate domes of jellyfish - create a piece of the underwater world at home! The contrast of red and white is for passionate persons and crazy adventurers who will not be stopped by anything!


One of the layout options for a square bathroom. Simple and concise, discreet colors, warm lighting. The bright bouquet of flowers became a peculiar highlight of the interior. Bath, heated towel rail, washstand, cabinet - nothing more.


Wide tiles on short walls and narrow tiles on long ones visually enlarges the space into which a shower cubicle, an open hinged shelf, a washbasin and a washing machine fit perfectly.

The project of a small bathroom with a shower panel is striking in its laconicism. Right at the entrance there is a washbasin and a toilet, a shower room behind a thin partition. White tiles make the room more spacious, and bright turquoise stripes serve as a decorative function and highlight the area for water treatments.

A variant of the layout in a rectangular combined bathroom: a bath was placed near a short wall. Directly opposite her, in the corner, they put a toilet bowl so that it is not striking. The wide part was taken under the sink and a place for towels. A built-in niche with open glass shelves visually enlarges the room. And the false wall located opposite it not only adds space, but also enlivens the room.

The best layout for a large bathroom. Above the corner font there are spotlights, the suspended ceiling emphasizes the area of water procedures. Subdued lights, candle flames, and a curtain-covered false window create a romantic atmosphere. A pleasant place for privacy and intimate conversation.

Option when the bath is located in the center of the room.Regular bathing will turn into a mysterious bathing ritual among the flickering lamps. The optimal combination of shower and bath for large and medium-sized rooms.


An area of 10-12 sq. m it is a sin not to divide into zones using half-walls with built-in mirrors. The mirrors aimed at each other visually expand the room, and the wall-to-wall windows further increase the space.

An overview of the correct bathroom layout is waiting for you in the next video.













The comment was sent successfully.