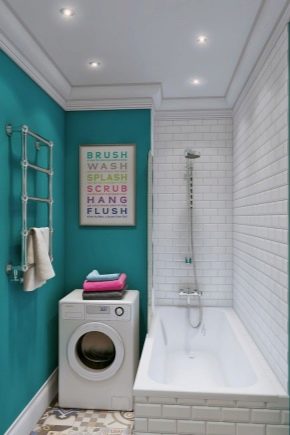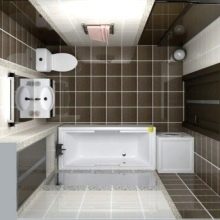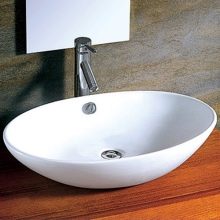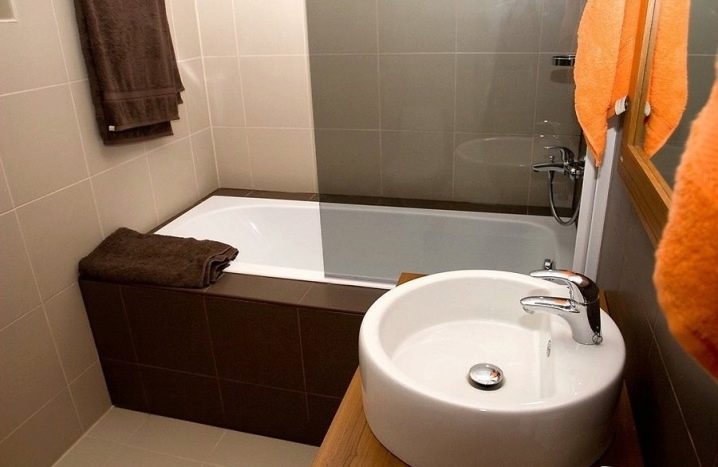Bathroom 3 sq. meter: ideas of modern design

A small bathroom is not uncommon in modern apartments, as most of them were built in the last century. But the small area of the bathroom should not upset the owners. With careful design of the space, you can get a comfortable and comfortable room, which will help to equip original things and professional design ideas.



How to accommodate everything?
A bathroom of 3x3 m is a rather small space, so its organization should be based on saving space. Before starting the repair, it is necessary to free the room from all pieces of furniture and decoration. It is important to correctly draw up a project that will take into account all the desired changes. The diagram should show all protruding elements, the ventilation entrance and the location of the riser. Having displayed the main details of the interior, you can start displaying lighting fixtures, plumbing and furniture on the diagram.

Bathroom 3 sq. meters should not be cluttered.
It is advisable to transfer the washing machine to the kitchen or hallway, and the basket for dirty things can be placed under the bathtub or sink. A small room should be minimalistic and consist only of the necessary things.



If the bathroom is separated from the toilet, then for its decoration you can purchase a classic bathtub measuring 150x70 cm. Such a bathhouse allows you to install a small washing machine and a compact sink in the room. And in the combined bathroom, you can put a corner bathtub, which takes up less space than the classic version. It is also convenient that corner models are often equipped with shelves and cabinets, so you don't have to solve the problem of organizing a storage system.



A shower stall can be a good alternative to a bathtub. It takes up little space and looks presentable. The only drawback of the shower is the impossibility of relaxation, but it saves water well.

Saving space
Taking water treatments, you can notice the amount of steam and condensation formed in the air. Therefore, it is important to use waterproof materials when decorating a bathroom, which, in addition to strength, will be resistant to temperature extremes.

Floor decoration should be thought out in such a way as to ensure a comfortable temperature in the room and protect the neighbors from below from the flood. Ideally, the floor structure should consist of concrete slab, bituminous primer, waterproofing film, fine silica sand, underfloor heating system and ceramic tiles. It is advisable to use large and light tiles with a rough surface.


Materials (edit)
Small bathroom walls can be finished with ceramic tiles, plastic panels, waterproof wallpaper, or faux stone. Before starting the repair, it is necessary to level the walls with plaster and primer, and only then do the finishing. If paint is chosen for the treatment of the walls, then it must have a non-toxic water-based emulsion and water-dispersion composition.



To decorate the ceiling, you can use plastic paneling or painting. But for siding, you will have to use a stainless steel frame, and painting will require an annual renewal.



It is optimal to choose a stretch film for finishing the ceiling. She is not afraid of water and is able to serve for several years without losing its original appearance.
Color solutions
The palette for a 3 m2 bathroom should be selected very carefully. It is best to use two or three colors so as not to overload the interior. Pastel colors combined with dark accents will look harmonious in a small space. A dark palette is inappropriate for a small room, as dark contrasting colors will visually diminish the room.


Traditionally, white is used for the interior of the bathroom.that looks perfect in combination with any color. For finishing, you can choose a milky or creamy tone. Gray color also looks laconic, which next to mirrored surfaces will look quite stylish.

The bathroom embodies the element of water, so it is wise to use blue or blue to decorate it. Blue shades will add lightness and volume to the room.
Green and yellow tones will help to refresh the interior. Saturated herbal or sunny patterns will look beautiful against a pale green background. Combining green is appropriate with marble, wood, ceramics and stone.



Compact accessories and plumbing
Plumbing fixtures of compact dimensions should help in saving space. For example, overhead washbasins that fit easily into the top of the bedside table. You can purchase a lightweight, wall-hung oval or rectangular washbasin.



The toilet itself does not take up much space, but it can also be made less noticeable. To do this, you need to either purchase a small model, or hide the cistern in the wall. You can use a drywall niche or the bottom of the rack.



The washing machine, as a rule, has significant dimensions, which seriously affects the free space. Therefore, owners of a cramped bathroom can purchase a small model of the typewriter and install it under the sink. In addition, modern hardware stores sell hanging washing machines, which not only perform their basic functions, but also decorate the interior.



To harmoniously place cosmetics and detergents in the room, it is best to hang open shelves in the corner of the bath. In order to organize a storage system for towels and other accessories, glossy cabinets can be mounted in the wall.



Ergonomics Cheat Sheet
Correctly decorating a 3 m2 bathroom will help the correct ergonomic placement of all its components:
- there must be a distance of at least 75 cm between each piece of equipment;
- there should be a distance of 34 to 45 cm between the toilet and bidet;
- the distance from the bathtub to the sink must be at least 30 cm;
- the sink bowl should be at a height of 85-110 cm;
- there should be a free distance of 55-60 cm between the sink and the surrounding objects;


- shower cubicle must be at least 75x75 cm in size;


- the toilet paper holder should be located 20-30 cm from the edge of the toilet;
- there must be at least 50 cm of empty space in front of the toilet.
There are various ideas for decorating a small bathroom., which include such nuances as the growth of residents, their age and physical capabilities. Thanks to this, you can choose options that are suitable for a specific bathroom.


Adjusting to the shape
A square bathroom with an area of 3x3 m is not able to accommodate all the plumbing items that the residents would like. In such a room, the best solution is the idea of installing a washbasin opposite the entrance, and on the right or left - a shower. A miniature space can do without a standard bath or shower, which can be easily replaced with a shower tray.


An interesting solution would be to combine the bathroom and toilet.if they were originally located in different rooms.Then the square shape will not interfere with the arrangement of furniture, and additional possibilities for decorating the bathroom will appear. But it must be remembered that such a combination is possible only after agreement with special institutions.



Diverse lighting will help to visually delimit the functional areas of the bathroom. To do this, you can use spot overhead lighting, LED lamps or symmetrically located lamps near the mirror.


In a small square bathroom, you can create coziness by placing a bathtub and wall rack on the right side of the wall, and a toilet, sink and washing machine on the left side. A mirror or a picturesque painting will look beautiful in front of the entrance.
We develop a project
Bathroom design consists of several important steps. A competent project should consist of an architectural, structural and engineering project, and also include a design solution. Among other things, any redevelopment must have a passport, which will indicate the compliance with regulatory documentation.

If it is planned to carry out major or cosmetic repairs, then the project should consist only of the engineering and design sections. The engineering section consists of a plan for the location of utilities, and the design category shows the planned changes.
The design project should consist of several parts:
- a drawing indicating the dimensions of the room and measurements of all protrusions;
- the plan of the partitions to be demolished and the installation of new construction devices;
- floor plan with an indication of the placement of floor coverings, the number of screeds and the type of waterproofing;
- a drawing of the walls indicating the type of coatings and the location of communications;
- furniture arrangement drawing;
- plan of places for laying engineering networks;
- list of materials used, certified by the design and construction organization;
- a sketch of the bathroom, on which the scale of the room is marked and the finishing colors are observed.


You can create a bathroom project yourself. This is possible if the walls and communication equipment remain intact during cosmetic repairs.
Tips from the pros
In order not to make serious mistakes when repairing a 3x3 m bathroom, you need to familiarize yourself with useful recommendations. The right environment promotes relaxation, so it is important to rely on expert opinion when decorating a space.
The main thing that professionals advise to strive for is the general style of finishing materials and plumbing. And also, do not overload the space with an abundance of accessories, as they spoil the overall perception of the bathroom.

To visually expand the room, you need to use mirror and glossy surfaces. Good lighting and ceramic tile surfaces of different sizes will help enhance the effect.
You can emphasize and attract attention with a polished stone. with photo prints or panoramic images of nature. Wall murals will visually change the space, and a large stone bathtub will complement the interior.


The mirror in the bathroom should be large in diameter and height so that the tallest member of the family can see his reflection to the waist. The importance of this accessory lies in the fact that it does not occupy the floor space, and allows you to see yourself from different angles.
Designers recommend that owners of small bathrooms do not overload the interior., and, if possible, install compact plumbing equipment. The fewer details in the room, the more comfortable the space looks.
Spectacular examples for inspiration
The modern world has a lot of opportunities. Therefore, you can find an interesting and inexpensive project not only in a design company, but also in online magazines. Thanks to the huge selection, anyone can find an amazing project - a design that can be easily implemented.
Currently popular are projects designed to depict natural purity.The style of the room is made in the Scandinavian style, and therefore consists of natural materials and light colors. All bathroom furniture is simple and unobtrusive.

Another interesting project is designed to emphasize the elegance of the severity of the room. He shows that even an area of 3 squares can accommodate all the elements necessary for a bathroom, while looking uncluttered. The room contains: a toilet, a shower tray, a sink and a tall cabinet. The shell has an unusual shape that resembles a flower pot. And for general convenience, a dryer is suspended on a free wall, on which you can dry not only small items of clothing, but also towels.

It is quite difficult to place a washing machine on a small square, in addition to other pieces of furniture. But for such a case, the designers came up with all the possibilities for visual relief of the room in the form of hanging pedestals and a boiler, under which a washing machine is installed. Floral borders and gray tiles on the floor are used to revitalize the interior.

Bathroom design with an area of 3 sq. meter, see the next video.













The comment was sent successfully.