How to make a three-room apartment out of a two-room apartment?
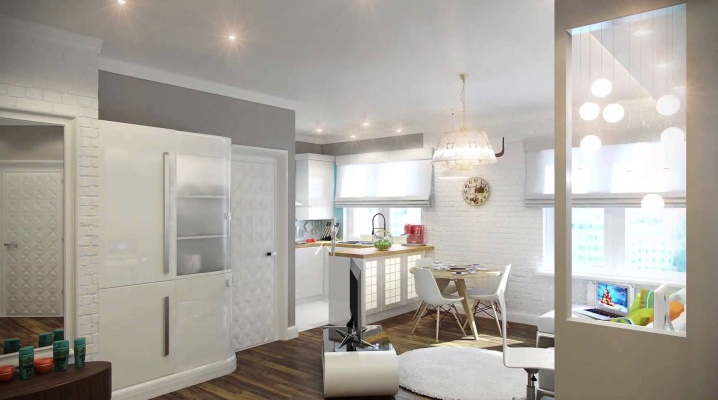
A two-room apartment is the best option in the post-Soviet housing market. And there is always the opportunity to make a compromise and then get the most out of it. For example, turn such an apartment into a three-room apartment. And this can be done using several scripts.
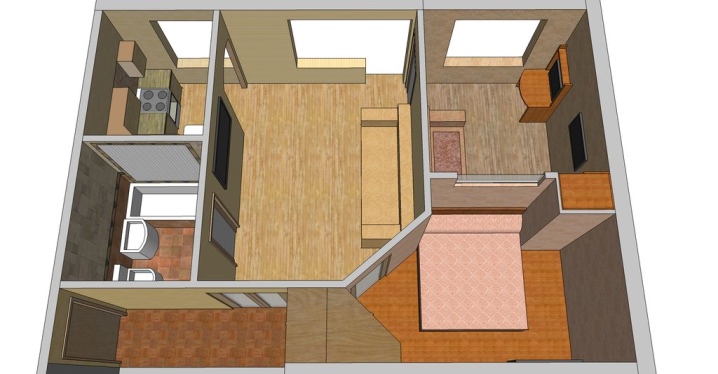
Basic redevelopment rules
If you intend to demolish walls, immediately set yourself up that this must be agreed with the responsible authorities... Otherwise, you will at least receive a rather large fine for uncoordinated dismantling of walls, and you can make the situation even more risky and dangerous for you and your neighbors.

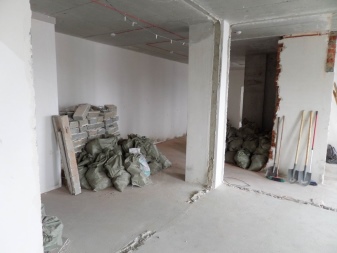
But if you decide to make a 3-room apartment from a 2-room apartment, you have to demolish the walls less often than to erect them... If there is no specific project yet, think about the option of dismantling the walls. It is possible that the ideal redevelopment will not require this.
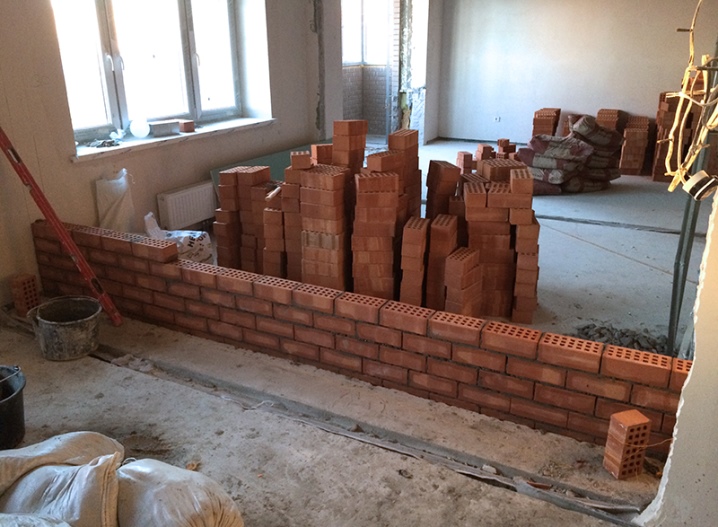
Count the number of load-bearing walls: if there are such walls only at the "edges" of the living space, then you have more chances to create a fundamentally new layout in the apartment. But the supporting structures, of course, must not be touched.
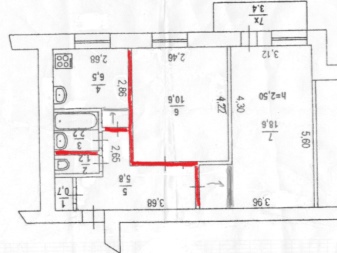
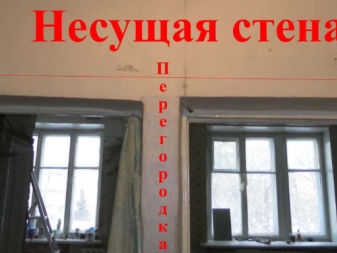
Let's figure out how to decide on the layout.
- Be clear about the purpose of the redevelopment. If you need 2 nurseries, for example, it can be 2 small rooms formed by dividing one larger one. Whether one of the new rooms will be a checkpoint, what to do with the window - all this needs to be decided first of all.
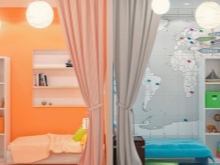
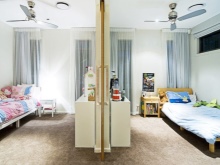
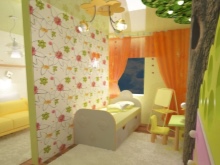
- Think about which room is the largest in terms of footage, and whether it is profitable for you to divide it. If, for example, part of the living room is combined with the kitchen, turning into one space, the other part becomes an autonomous room. If you decide to combine two zones, this option is one of the available.
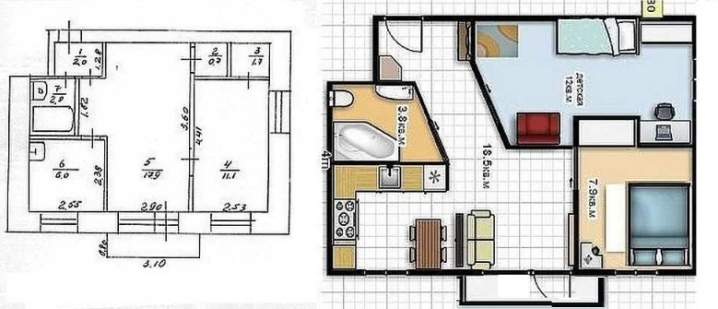
- The easiest way is to take a closer look at the ready-made options you like. Look for some examples, copy them to a folder. Consider with the whole family, arrange a vote for the best option. And if it applies to your apartment, you can roll up your sleeves.

And, of course, it is better to calculate the estimate of the project in advance. Taking into account the little things and a small percentage of funds that will go to unexpected purchases.
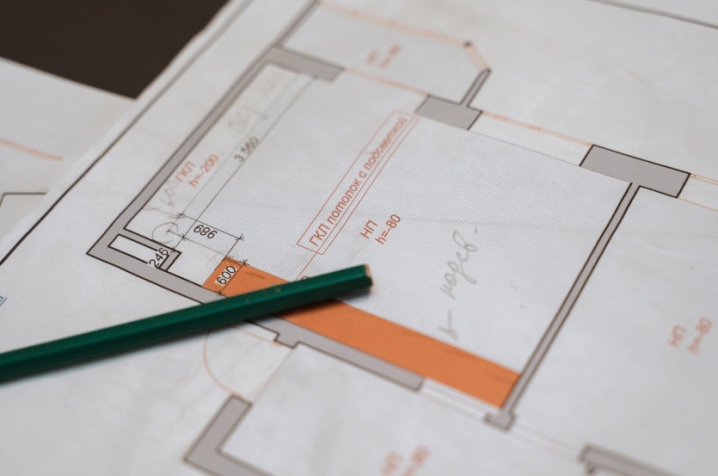
Project options
You can convert a three-room apartment from an ordinary two-room apartment if the footage of your home allows you to organize it. Undoubtedly, 60 sq. m is an excellent initial data for transformation. But even with 42-45 squares, ideas can be successful.
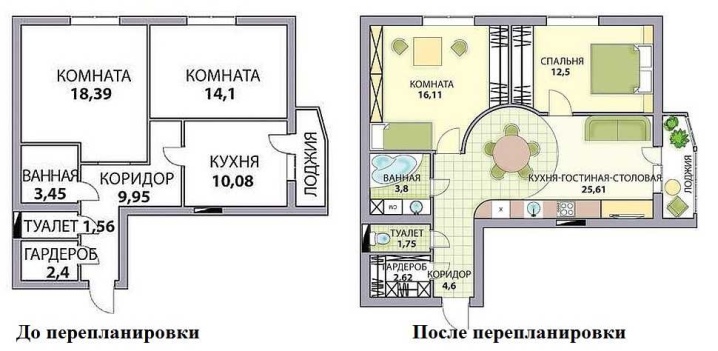
Dividing one large room
It is not at all easy to organize redevelopment in Soviet-style panel houses. The rooms are arranged sequentially, each with a window. There is only one worthy option - to divide the living room into 2 parts.
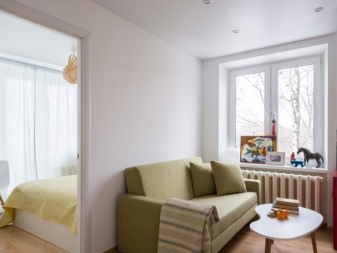
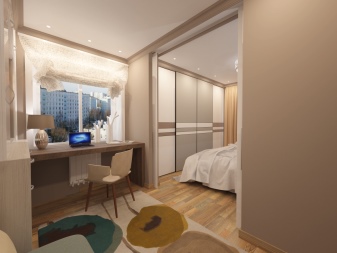
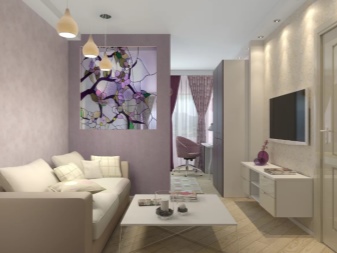
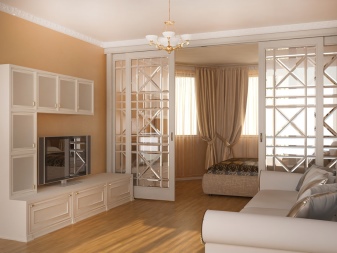
But if the footage of this room is less than 18 squares, the transformation is unlikely to be successful.
Then it is more logical to think about such a "half measure" as zoning... But if you share a room with only one window, you cannot be deprived of the light source. Therefore, the dividing wall that will be installed must be glass matte, stained glass and translucent wall options are also suitable. Light will be able to enter through the decorative wall, and the feeling of crampedness will not arise.
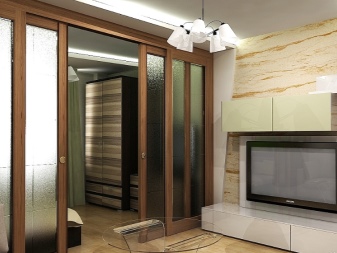
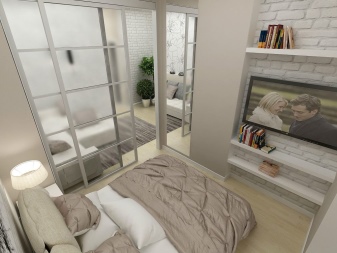
well and when it comes to a room with two windows, everything is much simpler... The room is divided into 2 parts, each has a window. It remains only to think over the logistics of entry / exit. You can divide this two-window room with a brick or plasterboard wall. The second option is by far the more popular.
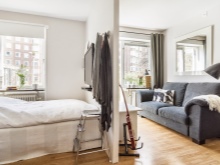
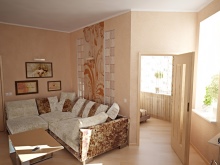
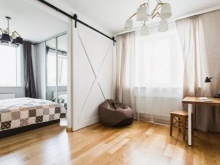
Adjacent or walk-through rooms
It is extremely difficult to turn a two-room apartment into a three-room one without decorating adjacent rooms. Combining spaces comes to the rescue. Let's say you live in an apartment with three windows, two of which look to one side, and the third to the side of the house. That is, it is easiest for residents of corner housing to redevelop.
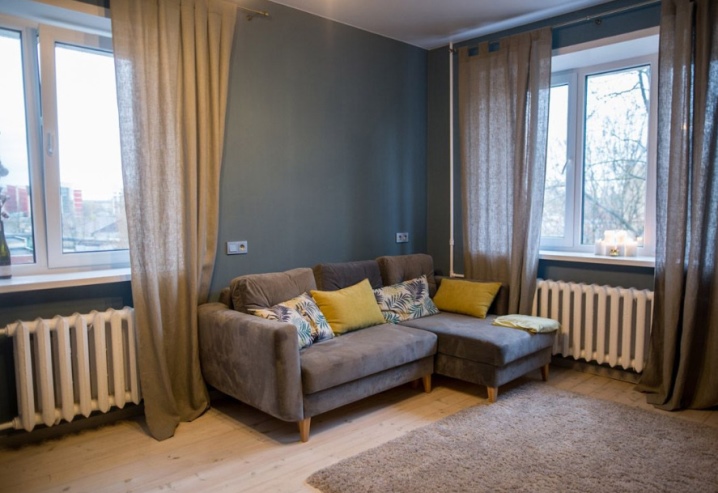
In this case, the kitchen, corridor and half of the living room will be connected. The wall separating the living room and bedroom is moved a few meters. The room will not be particularly spacious, but comfortable for household members. The bedroom option for spouses is quite an excellent one.
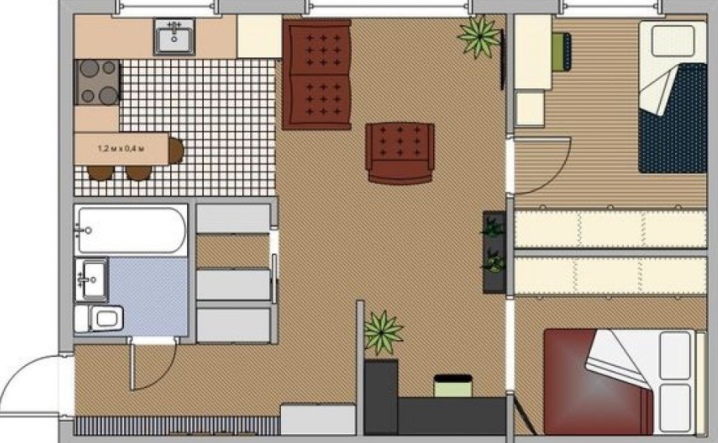
And in order for the rooms to be 100% separate, the passage from the ex-living room to the nursery or bedroom will have to be laid with bricks. And you need to cut a new passage from the side of the new hall. So a window will appear in every room.
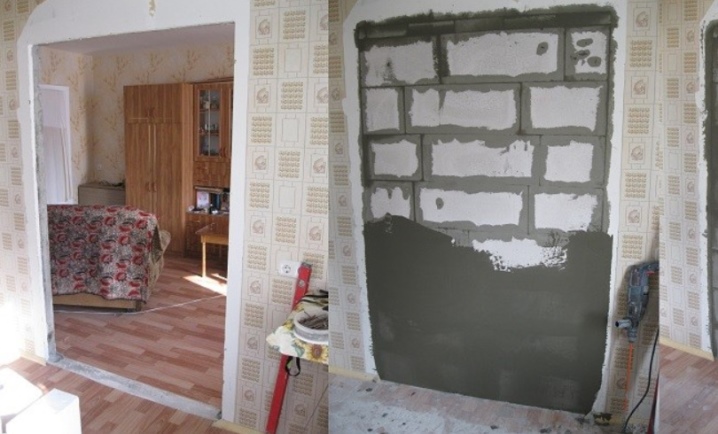
Combining zones
A popular option in the last decade is the transformation of standard housing into a studio apartment or a dwelling in which there are elements of such a layout. Usually they combine a living room and a kitchen. It turns out to be one full-fledged room with many functions. And some area of the living room is separated and becomes the third room. There is an option to combine a kitchen with a corridor, but only if the corridor is large.
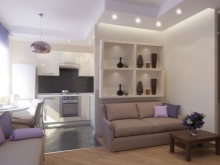
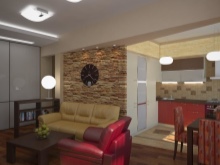
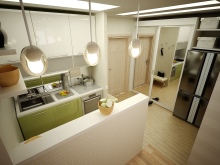
The load-bearing structures of the dwelling need to be strengthened if the new project does not do without including them in the changes. Often for this purpose, metal channels are used, columns are erected to support floor slabs.
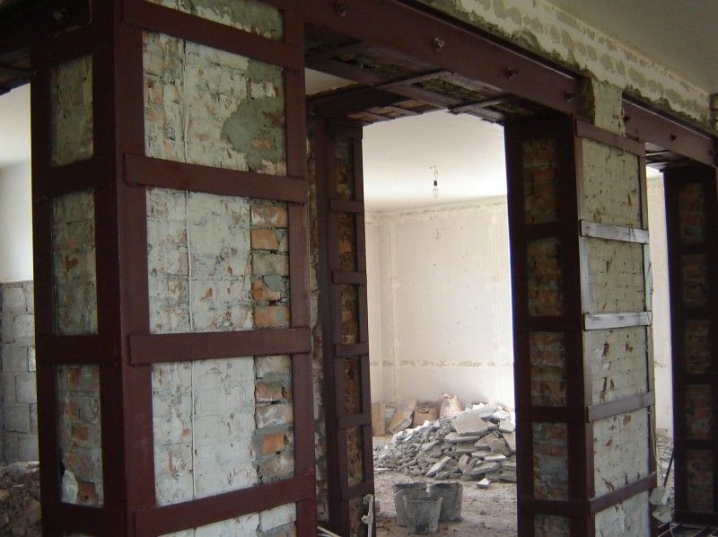
When combining zones, the kitchen can get the functions of a living room, and even an office. That is, you remove the walls, change the space, it becomes a studio, but due to competent zoning, you end up with one more room. Yes, it may not be behind a solid wall, but even visually, this area will be perceived as a separate room.
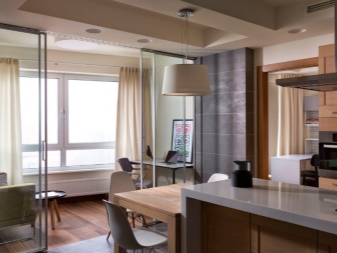
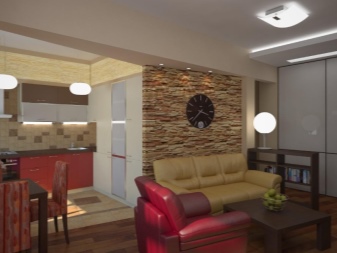
Relocation of the kitchen area
If the kitchen is defined in a corridor or a hallway, this can also make a three-room apartment out of an originally two-room one. If the dwelling has a pantry or dressing room, you can demolish it and use it to increase the rooms.
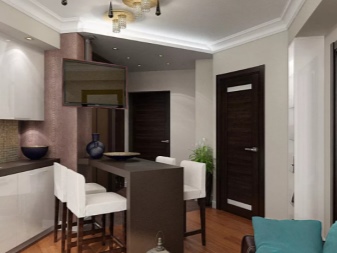
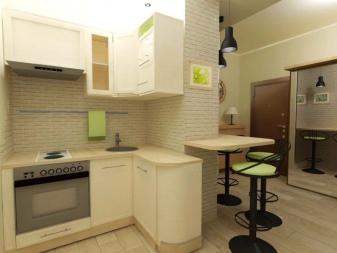
Such a transfer will be successful if the hall (or corridor) is located no further than 5 meters from the gas riser. In another way, they simply may not agree to the transfer.
Instead of a kitchen, there will be a separate room with a window. It is logical that in the new location of the kitchen it would be wiser to install not a gas, but an electrical installation. And the ventilation system in the new kitchen will also have to be dealt with.
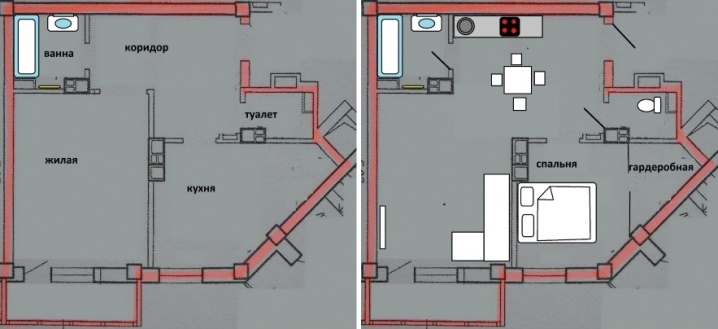
Doubts may arise among families who believe that people, entering an apartment, will immediately get “from the street” into the kitchen. But this is a matter of convenience, cleanliness, acceptability. There are many similar dwellings today, and people like the kitchen, which begins almost from the first meters of the dwelling. And many of these apartments look very nice.
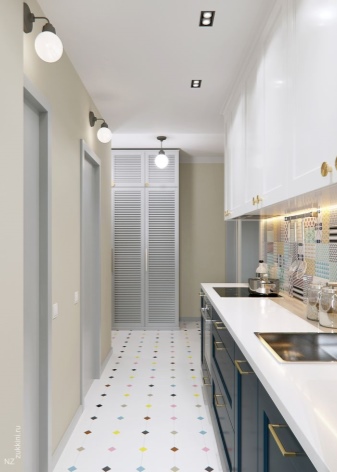
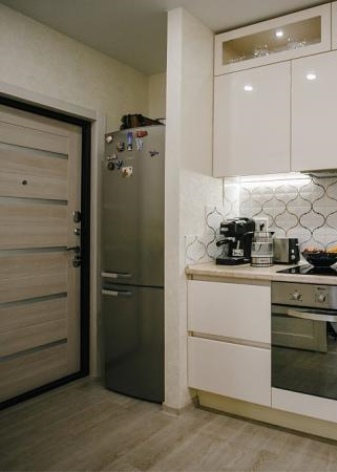
Unloading the premises
You need to initially increase the space of the original room - unload it. And it is better to do this starting from the hallway. If there are a lot of cabinets and bedside tables in it, they can really clutter up the space. Think about what you can get rid of, how to optimize the space.
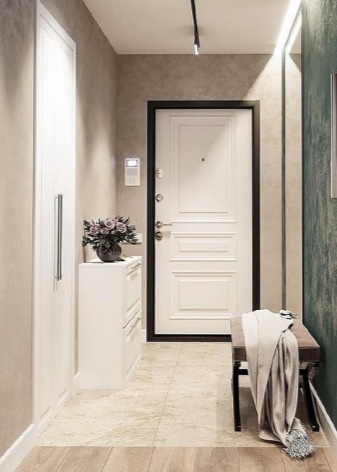
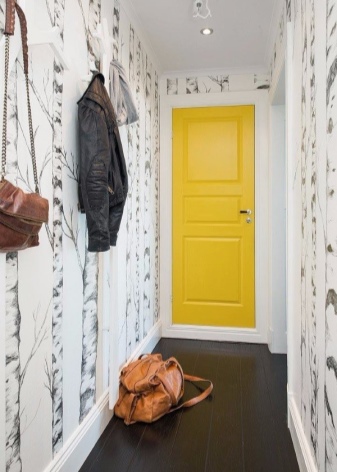
Make a detailed plan of the apartment, indicating the exact parameters of the rooms.
Sometimes a logical solution would be to combine a bathroom with a toilet, thus removing one door. You can enlarge the corridor this way, and then move on to the living room. Such a transformation is good in "Khrushchev", where the corridor is not very large, but the rooms are quite spacious.
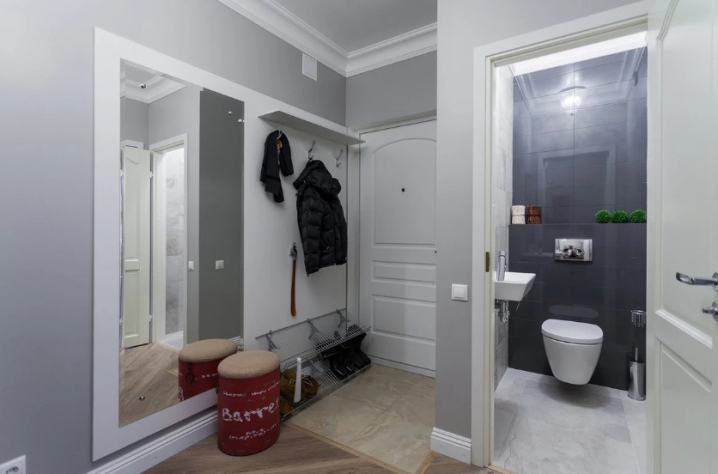
Design solutions
Decorative elements will make the arrangement of the new room-zone easier and more harmonious. Design solutions can be very different.
- Play of colors. If the floor and ceiling area are made a few shades lighter than the walls, the space will look larger and the ceiling will appear higher. Cold colors also visually expand the space. But bright colors predominantly compress it.
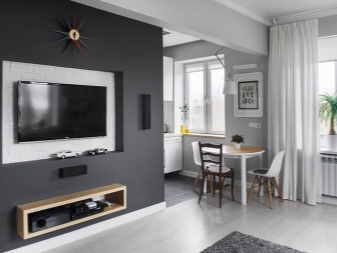
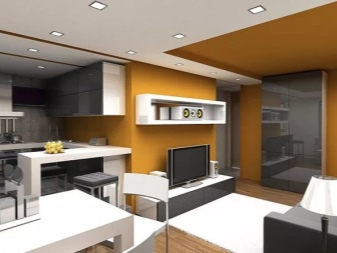
- Visual lifting of the ceiling. If you have high ceilings in your apartment, you can build a closed mezzanine. And you can also put shelves for books there. And an ordinary bookcase, if made up to the ceiling, will visually raise the height of the room.
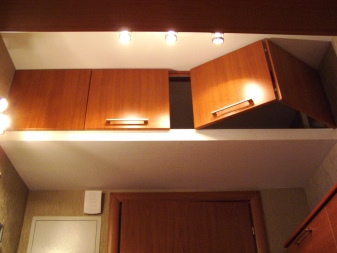
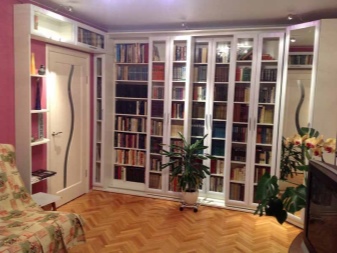
- Mirror and glossy surfaces. The mirror is the most effective "expander" of space. Glossy ceilings largely do the same.
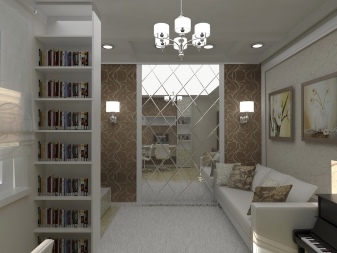
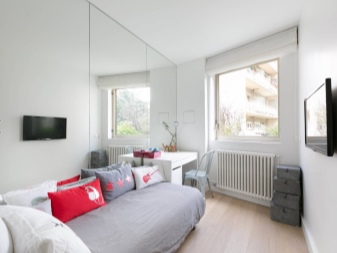
It is great if you have decided in advance on the interior style that will unite all the rooms of the dwelling into one cozy, beautiful room.
To get a new room and optimize the room, it is the Scandinavian style that is perfect. Therefore, all design tips, spied on in scandi-interiors, should be saved to bookmarks.
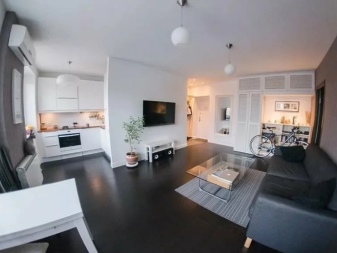
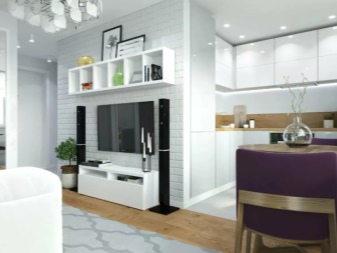
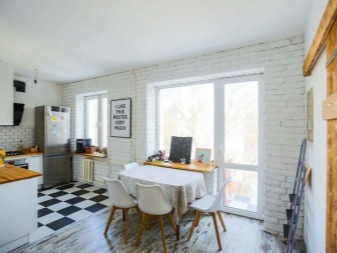
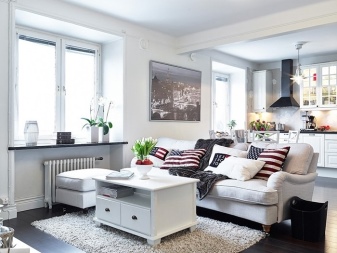
Recommendations
It is better to solve all controversial, problematic issues immediately with specialists. In the course of the already deployed repairs, it will be more difficult to cope with them. Frequently asked questions and related recommendations:
- interior doors when turning a two-room apartment into a three-room apartment may appear in different places, because the piers will not be load-bearing;
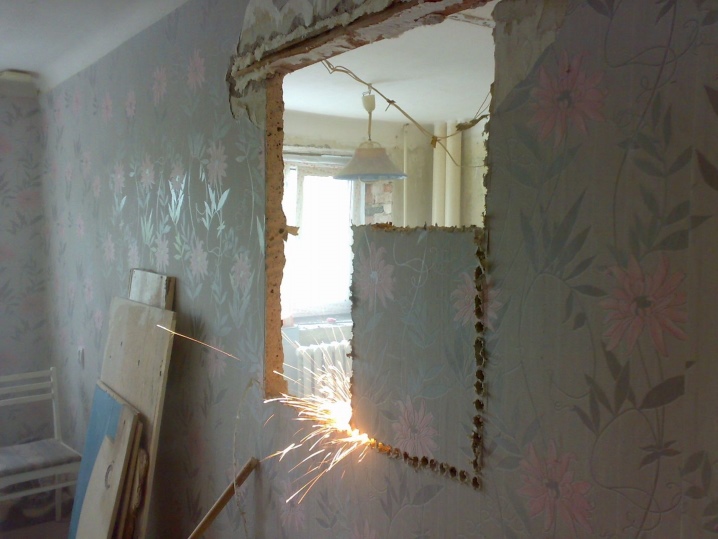
- if the kitchen is not supplied with gas, combine it with an adjacent room - get one large, but multifunctional space;
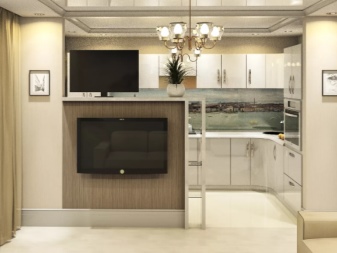
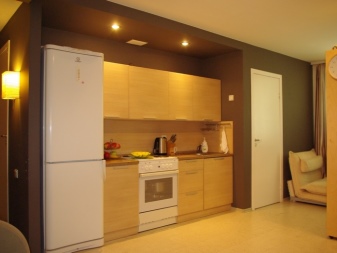
- the lack of footage is partly corrected by the use of niches, built-in large wardrobes, storage rooms, dressing rooms;
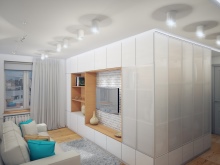
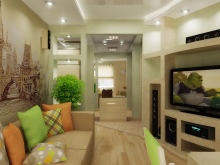
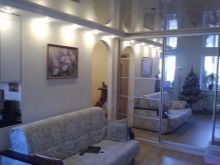
- you can think about the option of using a loggia or balcony;
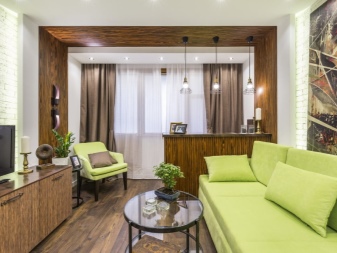
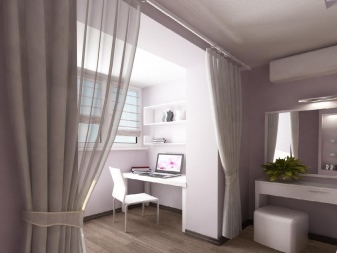
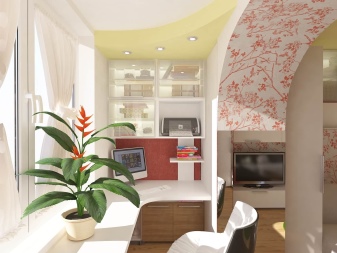
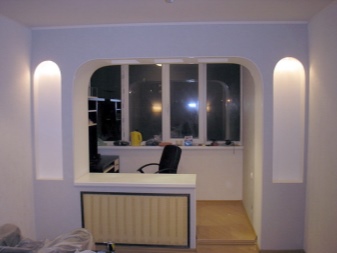
- but what cannot be done is to demolish load-bearing walls, carry out work blocking the approach to communications, and move radiators.

And, of course, it is impossible to combine apartments of adjacent floors, disassembling interfloor ceilings.
Do not forget that it is forbidden to combine a living room with a gasified kitchen without installing a partition.
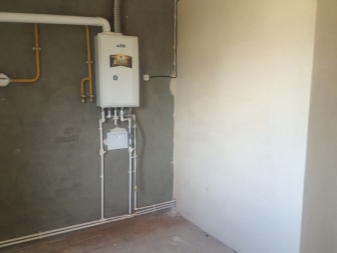
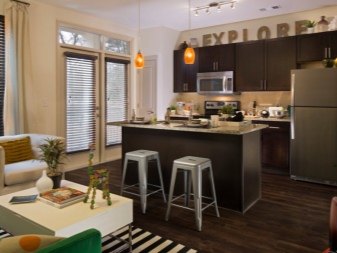
Examples of
And here are the specific schemes, images that show how you can make a two-room apartment three-room. We offer 5 successful redevelopments.
- The small kitchen and the entrance hall became a compromise in this case. And the bathroom remains accessible only from the living room. But overall, the option is definitely cute.
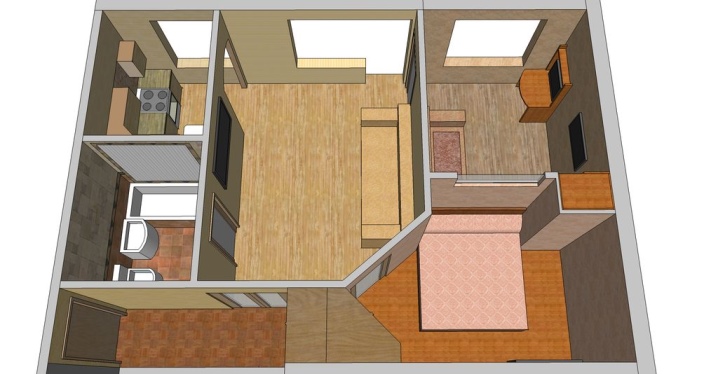
- Redevelopment plan for "Khrushchev". The studio reception is involved in the fusion of the kitchen and living room. It turns out that all 3 rooms will be small, but if it is important to personalize the space, this scheme is successful.
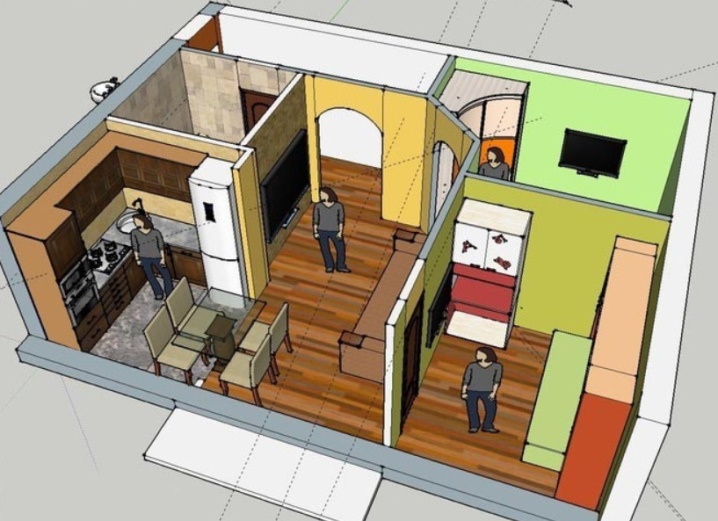
- Not the most familiar solution, but worth considering. Part of the space remains without a window, and here it is already necessary to competently resolve the issue of partitions and decoration.
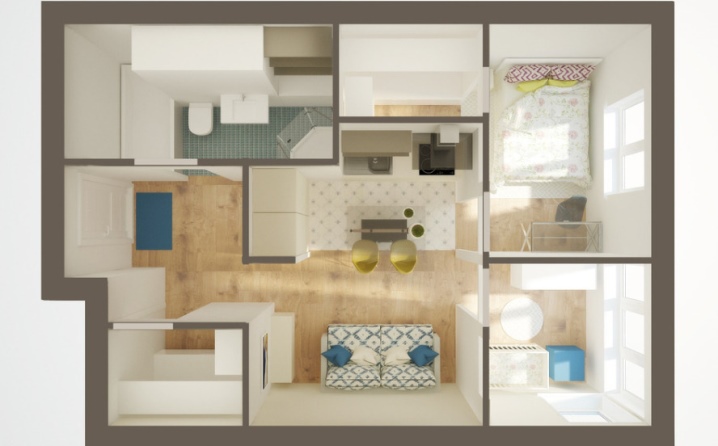
- One of the simplest and most popular options. The rectangular room is divided in half. Probably, the solution is the simplest, but you need to think about the partition - it should allow maximum light to pass into the newly formed room after renovation.
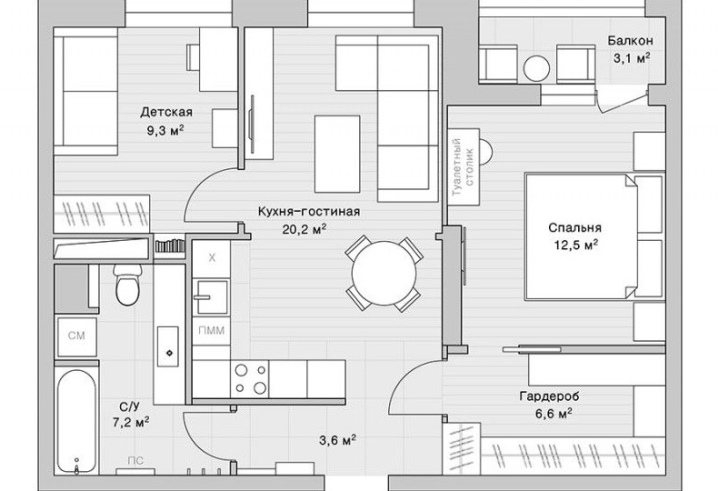
- The bedroom will be small, but it will be. The living room is compact, the children's room is excellent parameters. If you are not confused by the number of walk-through rooms, consider this option.
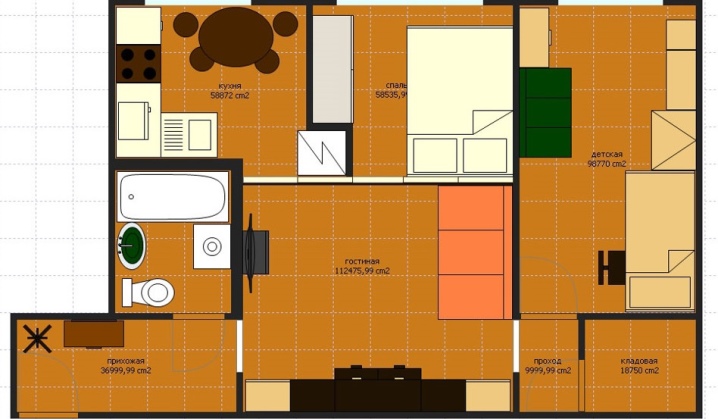
Successful decisions and quick repairs!













The comment was sent successfully.