Design of a studio apartment with an area of 30 sq. m
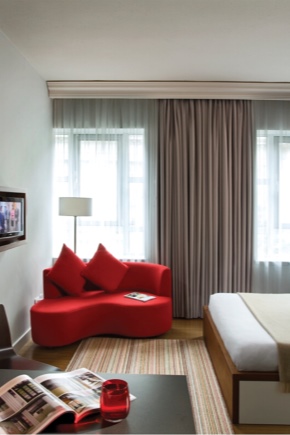
Owners of small studios should not be upset that the premises will be cramped and uninteresting. Competent design of a studio apartment of 30 sq.m. will help expand the space, create a unique comfortable interior so that all family members will gather only in this cozy nest that attracts home warmth and brings all relatives closer together.
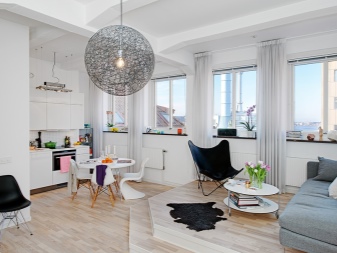
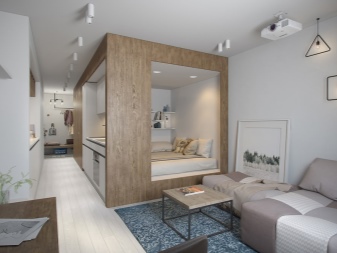
Planning and drawing up a project
An apartment with such a small area can be both cozy and spacious at the same time. With the help of some techniques, it is easy to visually expand and expand the space.
It must be remembered that for any changes in the apartment, first of all, you need to draw up a plan. You can hire a specially trained person or show your creative power and imagination, make a unique design yourself, taking into account the available resources.
It is possible and generally to do without paperwork. This happens when discussing a plan even during the construction of a house.
If you plan to redevelop, for example, from a small two-room apartment you need to make a spacious one-room studio, you first need to familiarize yourself with the plan of the house. Demolition of load-bearing walls is not possible.
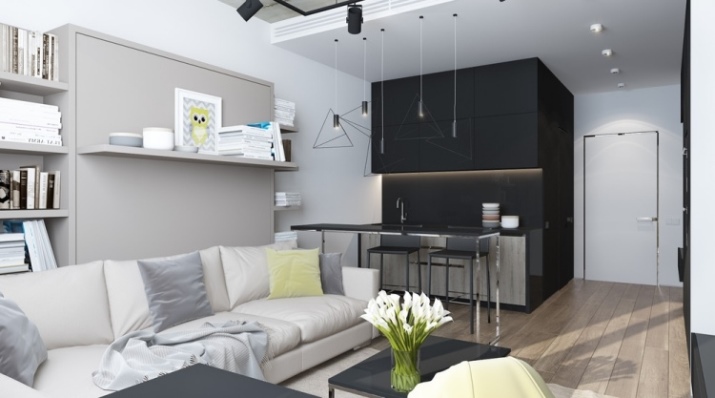
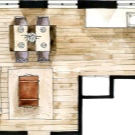
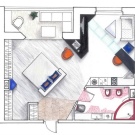
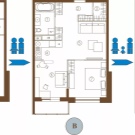
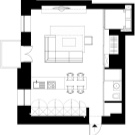
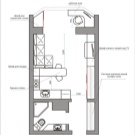
If the decision is made in favor of redevelopment, the project should be based on the following:
- Measurement plan. It is necessary to measure the area of the room, as well as all the attached constituent elements of the project.
- The dismantling plan contains all the amendments to the areas of the apartment that need to be demolished or rescheduled.
- The plan of the erected structures. This element is designed to correctly and clearly erect all plug-in structures.
- Plans for the placement of electrical appliances, lamps. Such a drawing is needed when changing electrical wiring, changing places for sockets and lighting fixtures. It is imperative to lay another, redone wiring path in the new room.
- Pipe routing diagram. When redeveloping, as a rule, you need to change the heating scheme, add batteries, as well as all the necessary piping schemes for the bathroom.
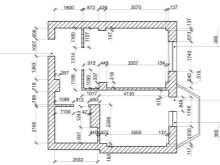
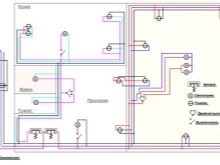
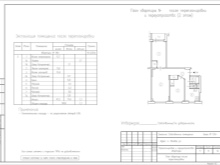
When drawing up a plan, do not forget about the windows. You can create a unique interior that will emphasize the peculiarity of the room. But if the apartment has one window, it is worth considering the nuances with lighting: it may be worth increasing it and applying light colors to the decor.
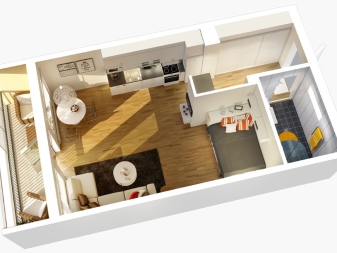
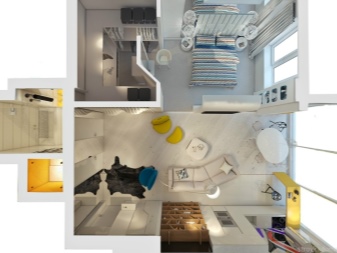
In any case, the space should be as light as possible. But if the room has a window with a balcony, then this space can be used for living space and make it a work area, office, recreation area or an area for receiving guests.
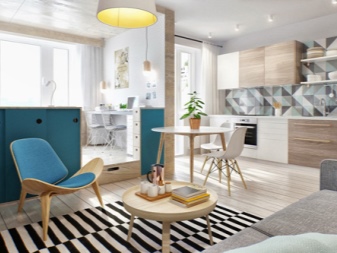
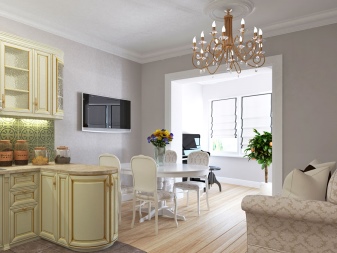
The arrangement of furniture will be relevant for the usual layout of the apartment. An indispensable program for visualizing a three-dimensional image of the upcoming interior. For example, "Interior Design 3D". This program will allow you to represent the future appearance of the apartment as accurately as possible from different angles. A rectangular living room and a round bath can be viewed from different angles.
Before starting work, it would be nice to have some design sketches, furniture models and color palettes. Such multivariance will help in choosing the final version.
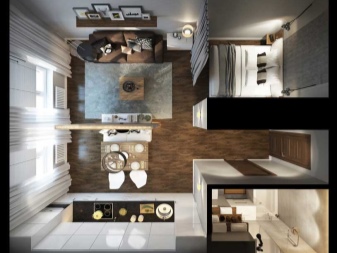
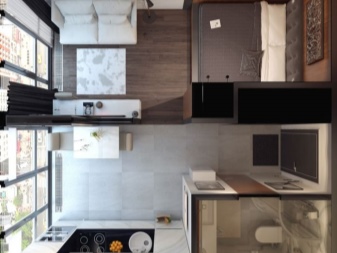
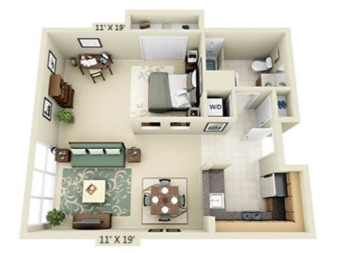
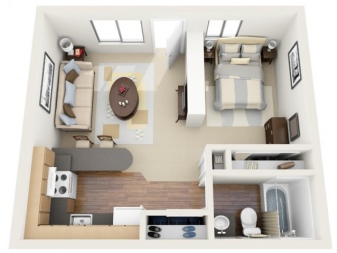
With the help of competent design, furniture arrangement and color scheme, you can easily hide the flaws of a small apartment. In terms of design, you need to distribute several zones of the apartment.
The difficulty lies in the fact that all the details must be combined into a single ensemble, completely connecting the apartment into a single organism, taking into account also the openings for the windows (an apartment with one window or two windows, with a balcony or loggia). Therefore, first you need to come up with a concept that will cover the entire space with its idea, while combining light and color.
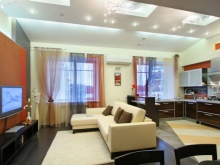
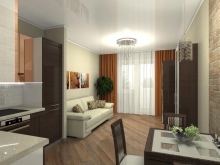
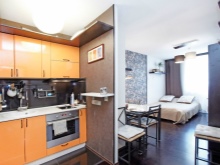
For an area of 30 sq.m. you need to think about the rational use of space. When planning an apartment, you should take into account the open space, you need to correctly place accents in the design and interior.
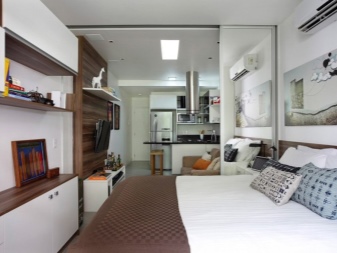
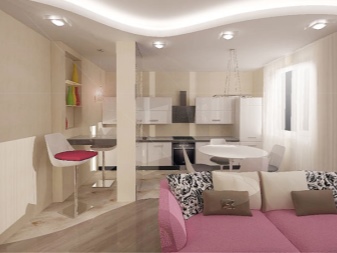
The apartment should not be cluttered with furniture and cluttered with things, you need to think about using a "hidden" place to store or service things. In most cases, avoiding small details will play a significant role. Professionals advise to "hide" shelves and cabinets, but use various niches and free spaces for the storage area.
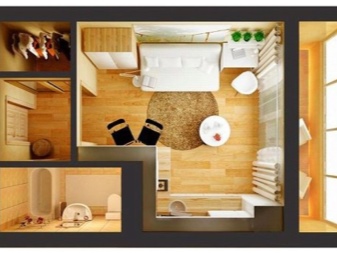
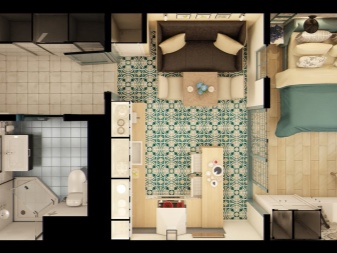
Examples of design projects
Design studio of 30 sq.m. does not always carry the need to save space due to the absence of walls. Many people think that a studio apartment is ideal for single people. However, this is not just a fashionable option for living space, but also the most comfortable and mobile, since it can be easily converted for a married couple.
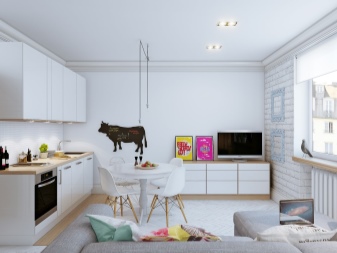
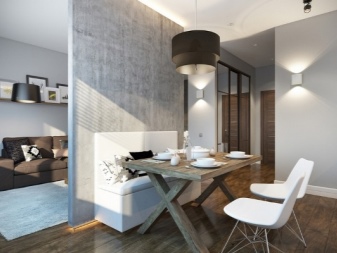
The dimensions are marked on the plan, there is an arrangement of furniture, details for redevelopment are marked with a stroke, different zones are marked. Additionally, it is necessary to note the finishing material, and additional construction details, dimensions. Such a plan will be convenient for redevelopment. And if your studio just needs a design, the following example is perfect.
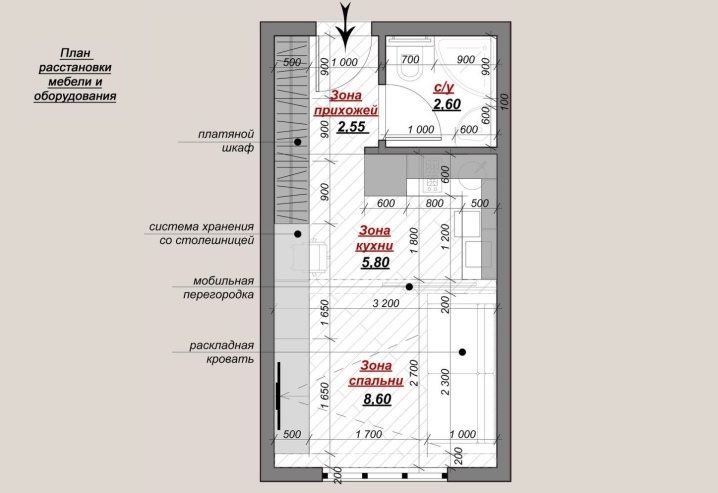
Such a project can be obtained in a visualization program. It is enough to enter the parameters of the apartment. Choose from thousands of finishes, furniture, upholstery, decor items and more. Such a program is indispensable for disputes in the family about repairs. Here you can clearly see the final result, as well as make several options to choose from.
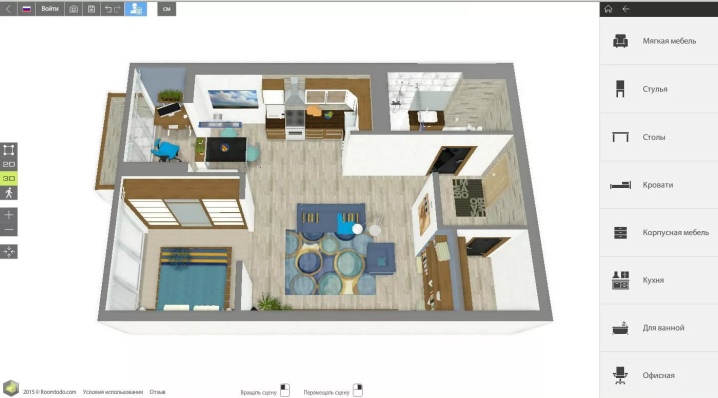
If you plan to finish building the second tier, you need to make a plan of two floors indicating the location of furniture and all sizes. The main thing to remember is that the second floor, especially if there is only a tier for sleeping there, should be well heated.
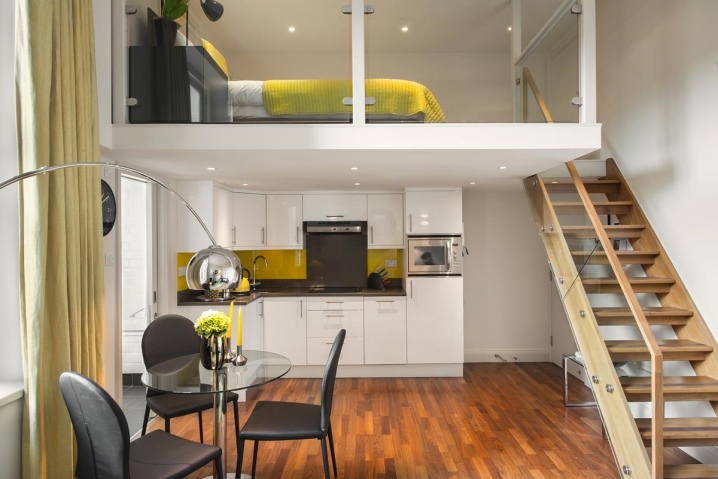
Studio apartment zoning
It is necessary to prioritize when planning zones - what is the main function of the apartment and what requirements it should meet.
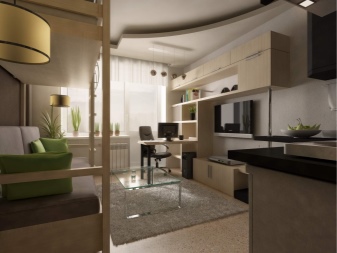
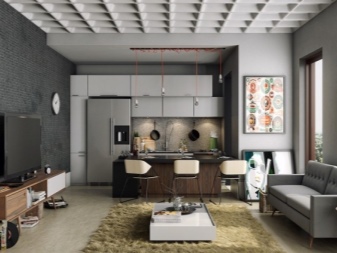
Of course, you can give preference to the classics - living room and kitchen. But you can show courage and immediately make a dining room, study, kitchen, bedroom and living room out of the room, just by fantasizing with partitions. For example, by placing columns or hanging shelves, you can achieve division into zones.
A sofa can be placed along the line connecting the various floor elements, which will separate the kitchen area from the living room. Often a bar counter is used for the border. It is necessary to beware of the burning smell in the bedroom - the situation can be eliminated with the help of a strong hood, it is better to install it in the bathroom.
Consider the number of occupants. If there are two, then it would be wiser to separate the bedroom from the living room, using a furniture structure or a stylish curtain, which will create a personal space for each of the tenants.
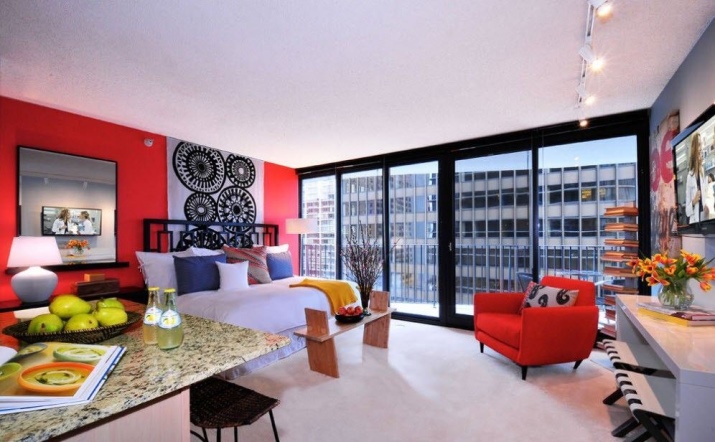
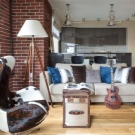
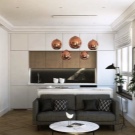
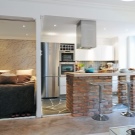
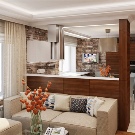
It is also advised to use the expansion of window openings to add natural light, which gives softness, sophistication and comfort to a small apartment.
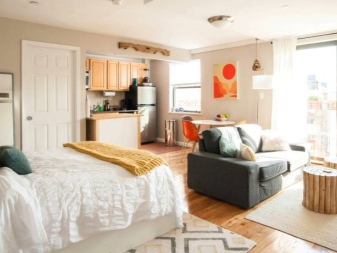
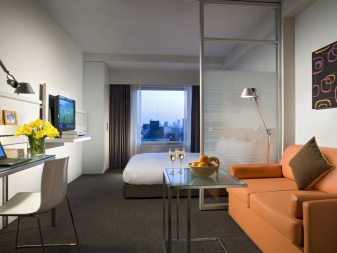
The use of diffused light will allow you to highlight the dining room and kitchen area if you place them next to the windows. The boundaries of the space will be able to expand the mirror compositions that can be placed on cabinets, shelves and as lamps. You just need to show your imagination. This technique is relevant for a wardrobe, for example, in a narrow hallway. The mirror will visually enlarge the opening, and things will not be scattered throughout the house.
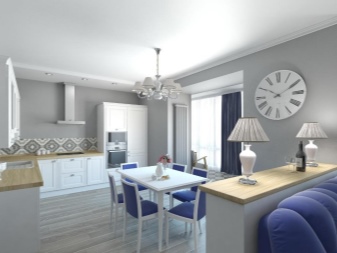
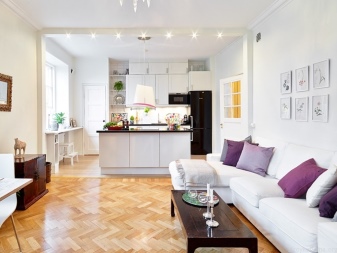
You can use different finishes when zoning. Use different flooring for a stylish and practical look. You should also not forget about the carpet, rugs, various textures, which will not only add borders, but also add sophistication to the room.
For fans of perfect sound, perfect acoustics can be achieved even in a room of 30 sq. m., correctly positioning the equipment.
A good option would be a podium for a bed or sofa. It raises the couch to offer storage space. Playing with height makes the room look stylish. It is better to place the sleeping place further from the doors, in a secluded place.
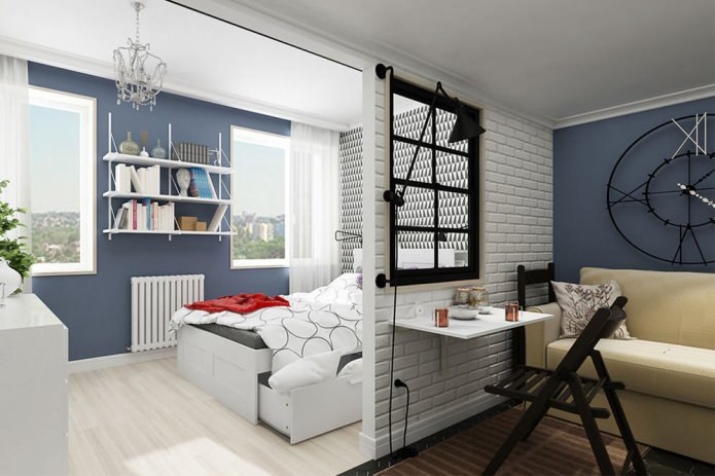
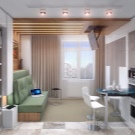
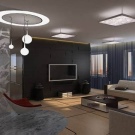
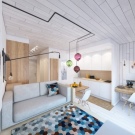
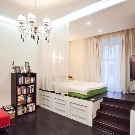
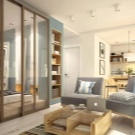
How to arrange furniture?
From the previous section, it becomes clear that the area is divided into several zones: quiet rest, dining and storage. Therefore, when choosing furniture, you should focus on multifunctional models that can be easily converted. For example, a desk can be easily converted into a dining table.
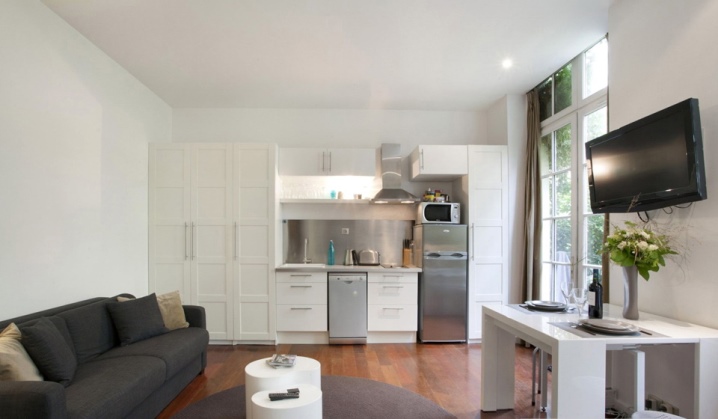
For a kitchen-dining room, it is worth choosing modular designs that are easy to move. Shelves and some hanging structures made of plasterboard can ideally complement the living room and be used for storing books.
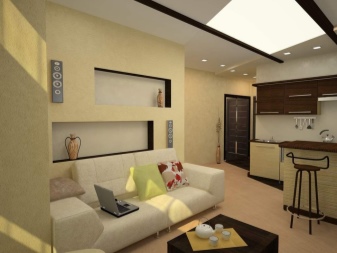
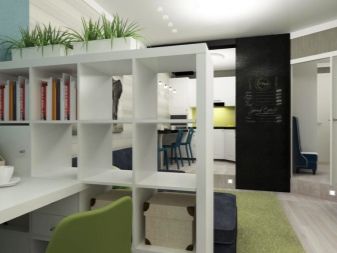
When decorating the sleeping area, a soft blanket and several pillows are enough to emphasize its importance.
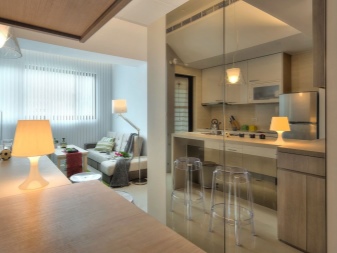
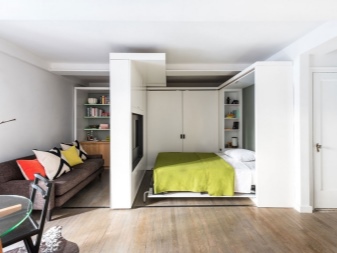
You can stay on the sofa, which easily serves for guests in the recreation area during the day, and at night converts into a comfortable single or double bed. As a rule, the manufacturer in this case supplies such a sofa bed with additional drawers and shelves for storage.
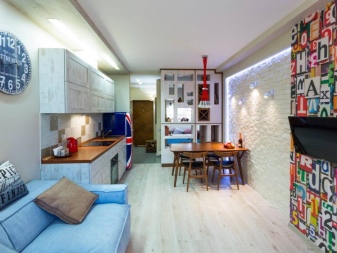
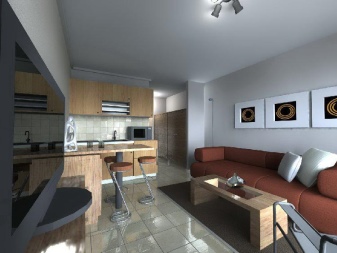
In the dining area, it is better to use a set, consisting of a hanging cabinet and storage boxes. The refrigerator and other appliances can be hidden in additional niches or built-in models can be purchased.
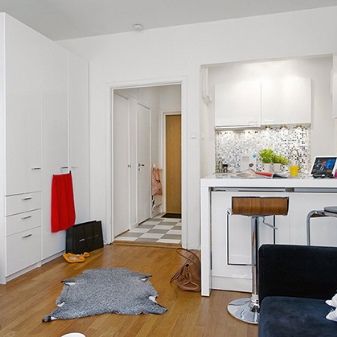
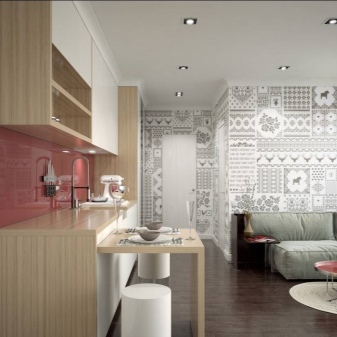
If the emphasis is on the dining room, then it is easy to use a table with rounded edges, 3-4 chairs are easily placed in the saved space, which saves space. You can also use a desk by lowering it 10 cm below the kitchen partition.
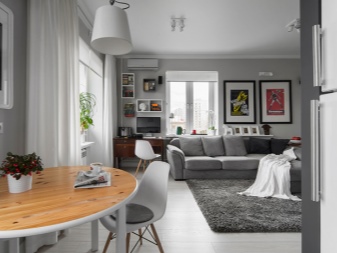
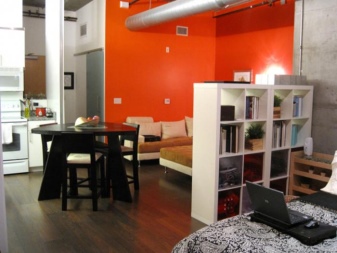
Built-in wardrobes or dressing rooms are placed in the storage area (which will allow you to fence off a sleeping place), an orthopedic sofa that can be easily assembled - it replaces a double bed), open shelving. In some models, interior items can be placed in the walls of the sofa.
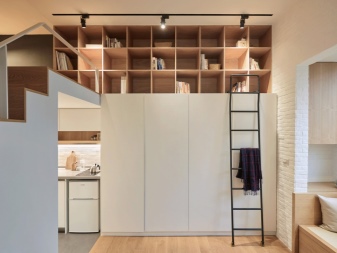
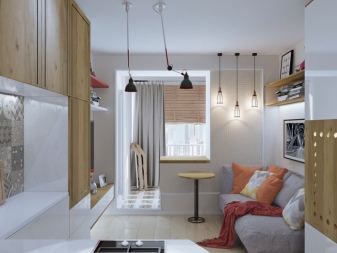
When decorating an apartment, you should pay attention to the monochrome style with bright accents.
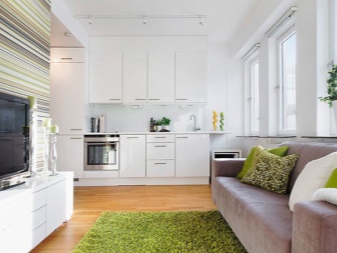
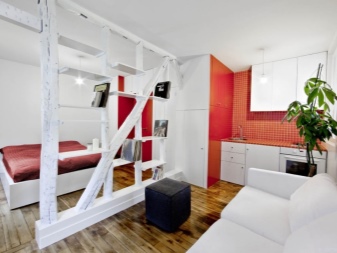
Lighting
Artificial lighting should complement natural lighting when it is in short supply.
Take care of the maximum natural light.
If the apartment allows you to install French windows, making them as large as possible, do so. If the windows face the shady side, in no case should the room be made in dark colors. You need to use a light window frame, white curtains.
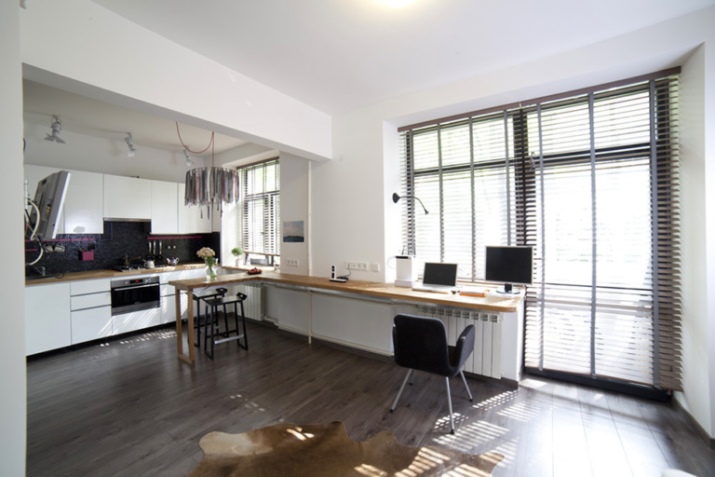
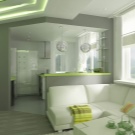
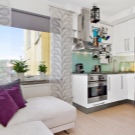
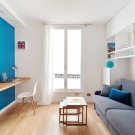
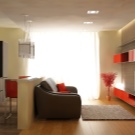
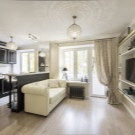
As for artificial lighting, you can install additional LED dumps by inserting them into panels in the kitchen, bath, hallway, furniture structures.
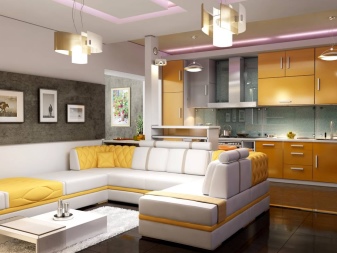
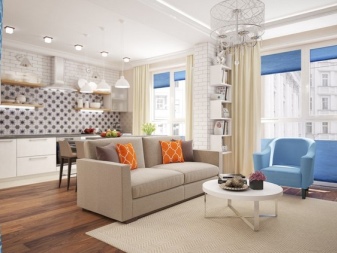
A multi-level lighting system, which divides the lighting into main and additional, can also serve as a way out. The main one includes a large chandelier that can cover the entire area with light. And zonal lighting picks out and highlights several zones that are most preferred for residents.
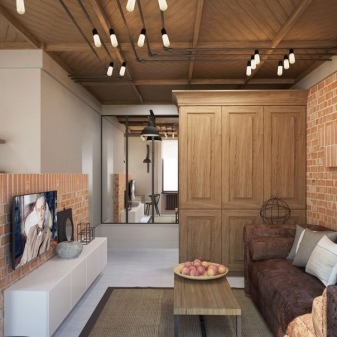
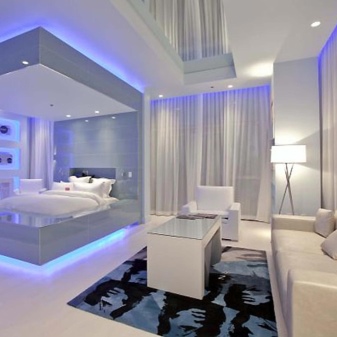
Lighting fixtures must be in line with the overall design concept. It is better to install lamps on the walls (for example, in the sleeping area) to save horizontal space.
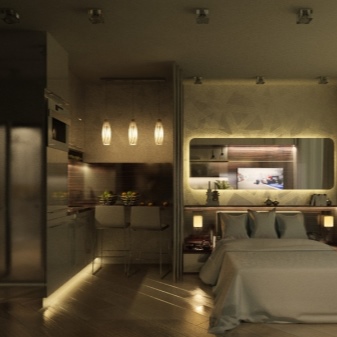
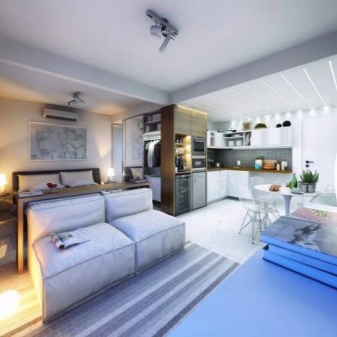
Artificial lighting is best installed in places that can visually expand the space. A bright solution can be an LED cord, which effectively separates one zone from another.
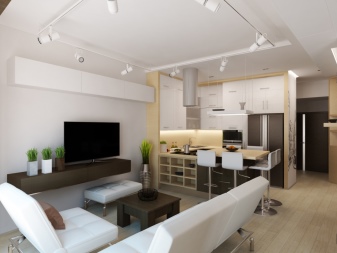
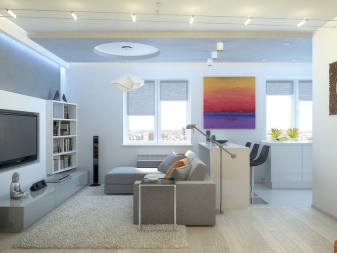
It is better not to use one type of lighting indoors, it threatens to make the interior boring. When choosing lighting, one should take into account the occupation of those who live in the apartment and the presence of children.
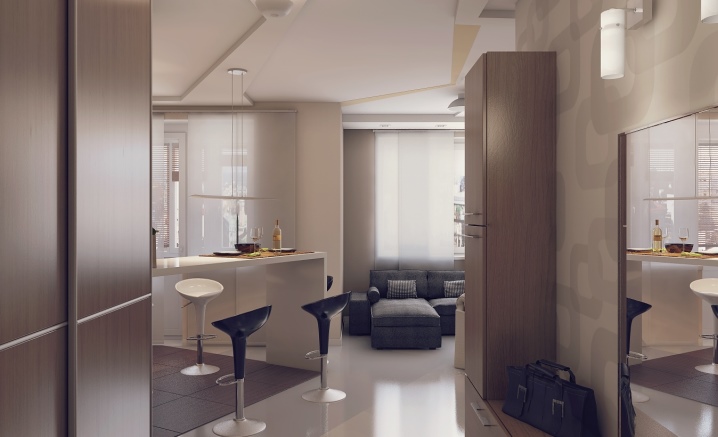
If the ceiling is low, you can use lighting fixtures with reflectors, adding some height, and if the ceilings are too high, you can use fixtures with shades directed towards the floor. This can smooth out imbalances.
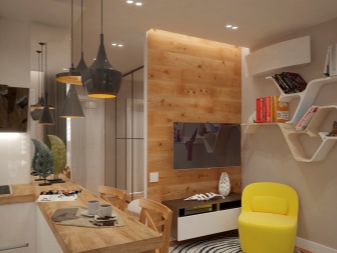
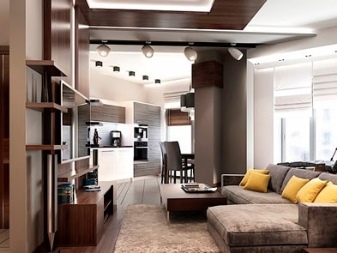
The apartment has an area of 30 sq.m. you should refuse dark curtains, heavy curtains, which will "eat up" the space.
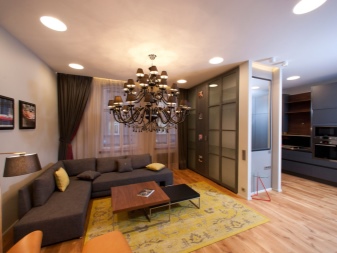
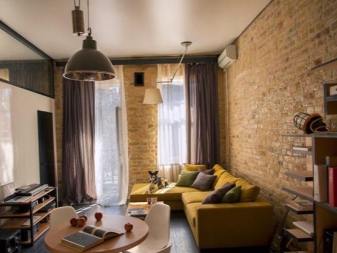
Use only delicate, light shades of light fabrics - light weightless tulle, white veil and pastel organza are perfect for any decor and style.
Colors and styles
Fix in the plan the elements on which you want to place accents. This can be brightly colored furniture, trim, or even brightly colored window frames. Use contrasts.
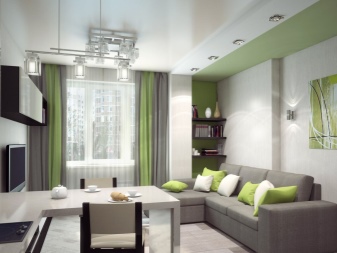
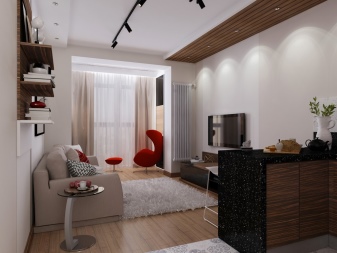
A good solution would be to use a couple of colors: bright furniture and pastel colors for decoration and vice versa.
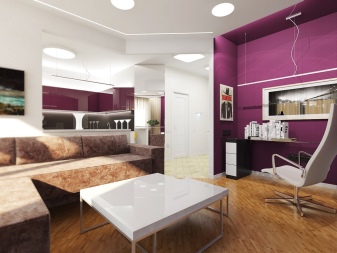
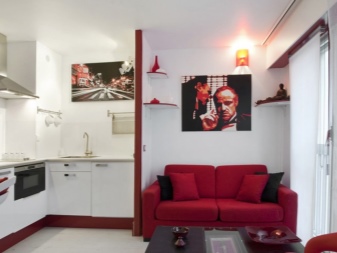
Bold combinations will make the interior spectacular and are ideal for the kitchen area.
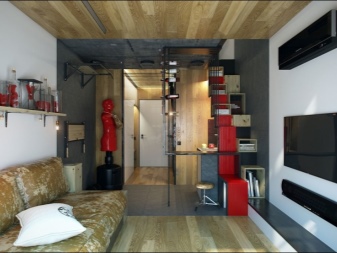
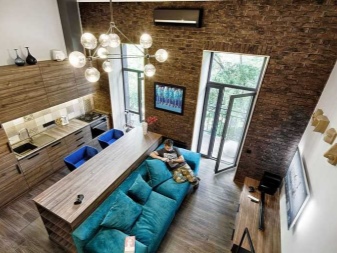
In the style of "minimalism", bright furniture of an unusual shape will be an ideal option.
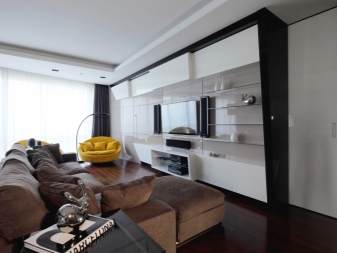
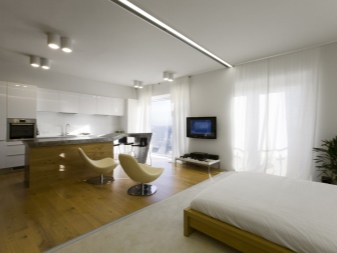
In the bathroom, you can use small mosaics and many mirrors that can expand the space, making it visually larger.
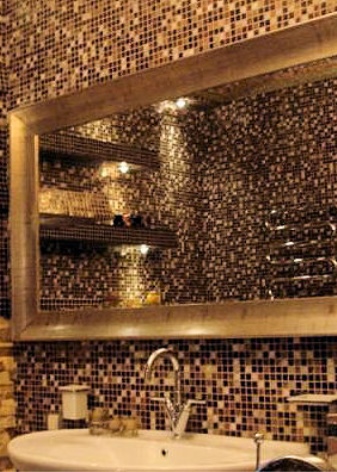
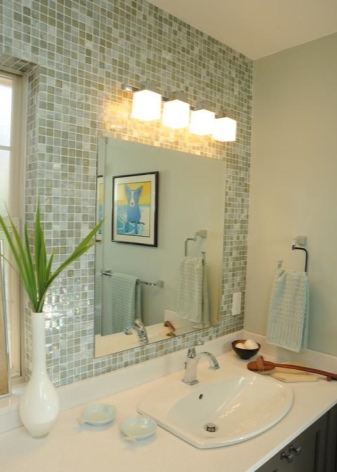
The achromatic scale will sound bolder if you add splashes of scarlet or coral flowers (vase, books, flowers), which will create coziness and warmth. This color scheme is easy to find in oriental styles that gravitate towards warm bright hues.
When using dark shades in the interior, classic furniture is well suited. This combination removes stiffness from the style, making it softer.
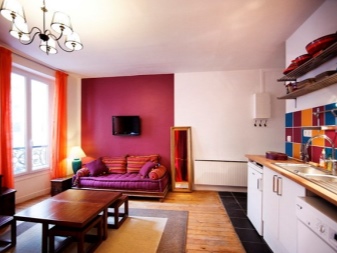
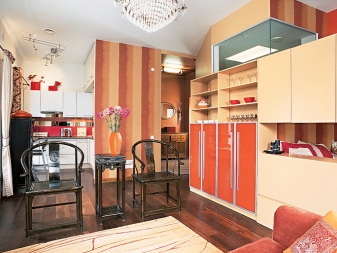
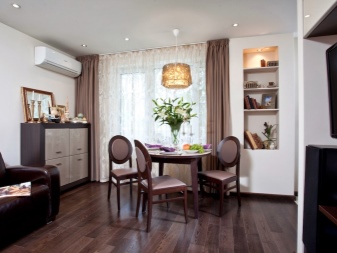
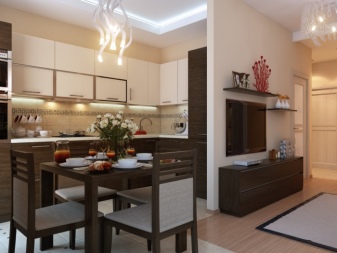
The kitchen area can be made white, and the sleeping and living area can be made light brown. This will achieve the effect of intimacy and softness. After playing with color in the bathroom, it is possible to go into a pearl palette. Thus, smooth transitions and visual boundaries will be found.
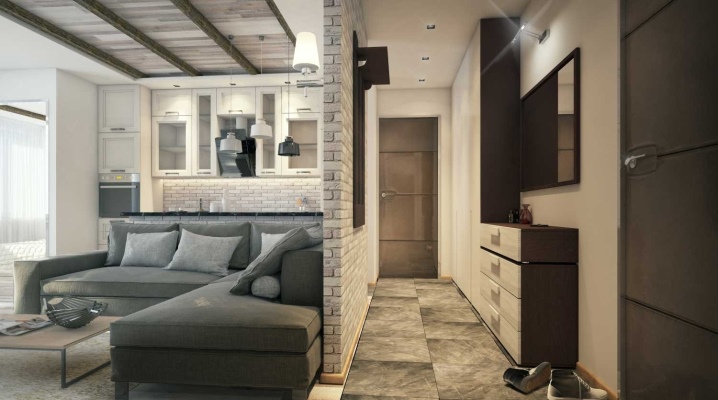
In the bathroom, you can make a finish in white and blue tones, such a transition looks interesting on different building materials: on plaster and ceramic tiles. The places of the greatest accumulation of moisture are processed last.
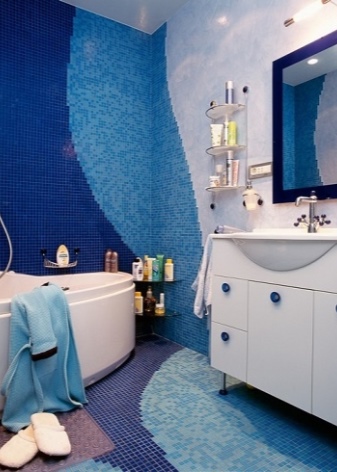
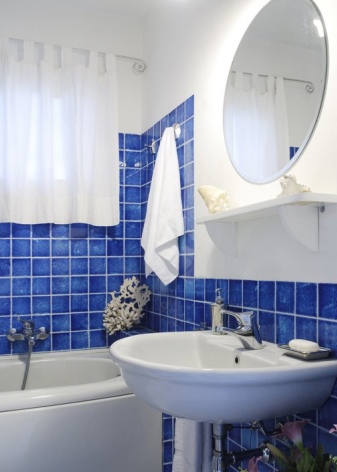
It is better to choose calm and unpretentious styles, Rococo and Baroque will look bad.
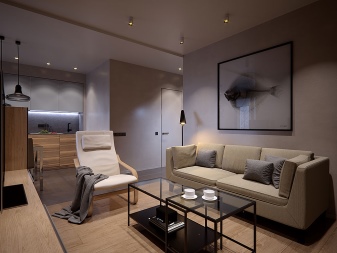
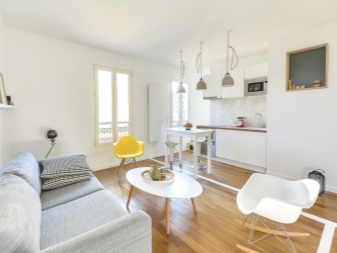
If you adhere to minimalism and Scandinavian brutality, the apartment will turn out to be as large, bright and stylish as possible. The Scandinavian style is suitable for creative people, it creates space for imagination not so much in decoration as in decorating an apartment. White color will expand the space, and a minimum of furniture will help him in this.
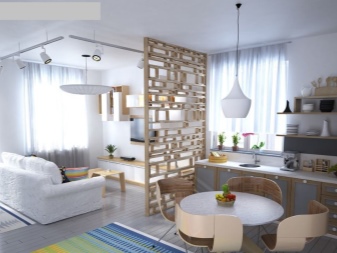
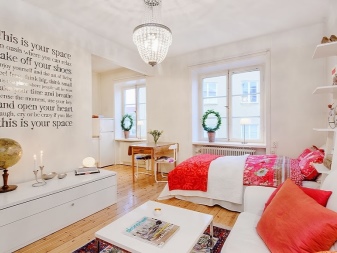
For the bold, you can choose the loft style. The bar counter, brick walls, all finishing techniques shout about simplicity and slight negligence. Ideal for a young couple.
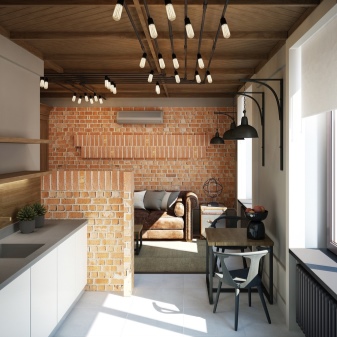
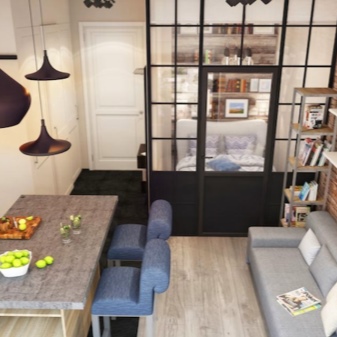
You can turn to ethnic styles. In particular, Japanese and Provencal, which create an atmosphere of light and nobility.
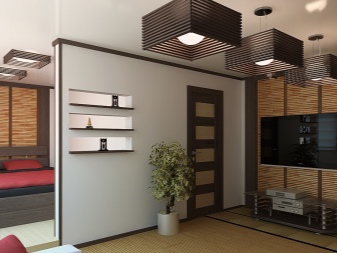
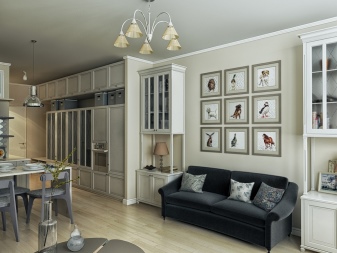
The Japanese style is characterized by light reddish shades, elements of Japanese decor.
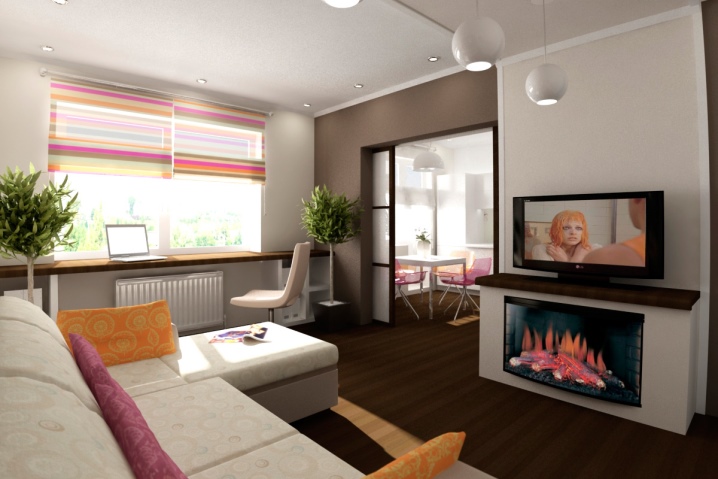
For Provence, lavender colors and cute antique décor and matching finishes.
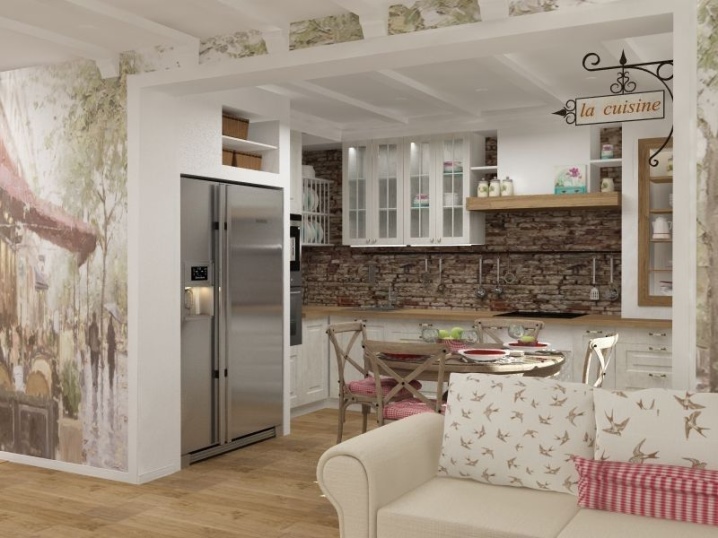
Arrangement of the kitchen area
The kitchen-studio should have several zones: work, dining and recreation areas, which smoothly merge into each other.
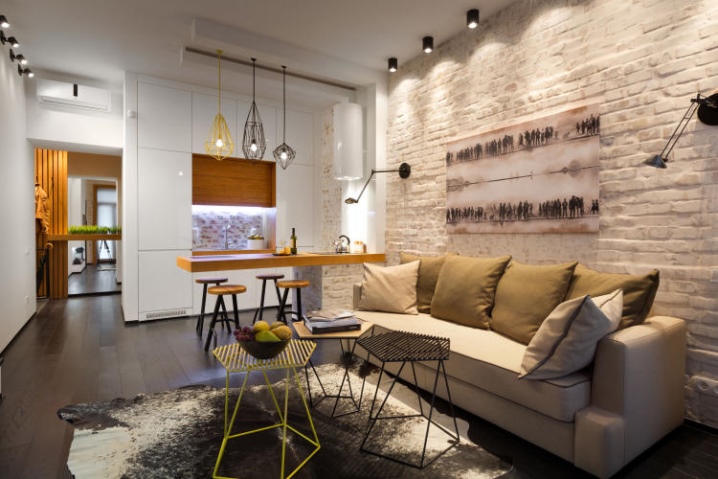
Connecting the dining area with another room, it is more rational to use furniture with double functionality.
Avoid perimeter furniture. If the kitchen area is connected to the living room, install a seating area that can be moved if necessary. The same applies to the table - it can be installed between the sofa and the TV, and when eating it can be moved to the dining area.
You can also connect the kitchen area with the sleeping area. Combining these two spaces is difficult due to the clutter of furniture. In this case, the sofa can be used both as a pull-out bed and as a soft corner for dining - you get a table with double functionality.
A good alternative can serve as a bar counter, which will delimit the space, and can serve as a desk during work. The space below can be filled with drawers and storage shelves.
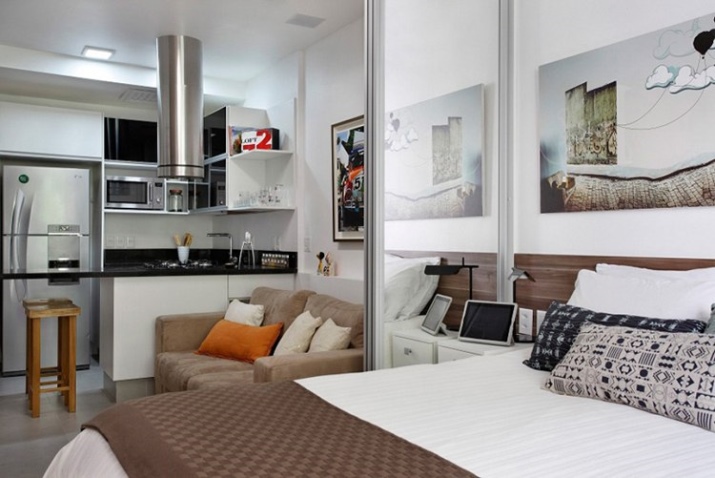
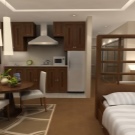
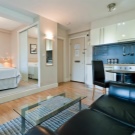
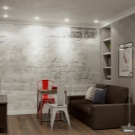
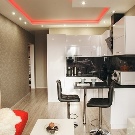
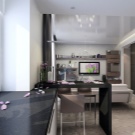
It is necessary to install a powerful hood in the kitchen to neutralize odors. When choosing, it is better to be guided by the volume of the service of this kitchen appliance. It is better to install all appliances, refrigerator, washing machine, dishwasher in hidden or secret places so that the sound does not bother you.
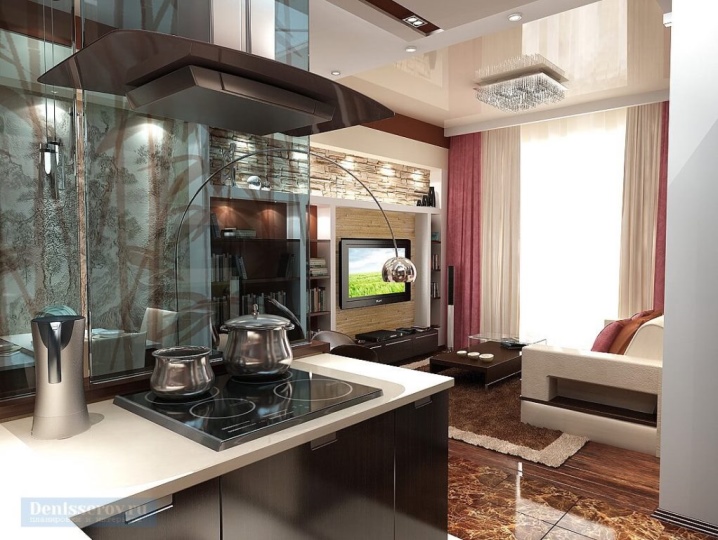
Most often, it is better to place a kitchen set in a corner using an L-shape.
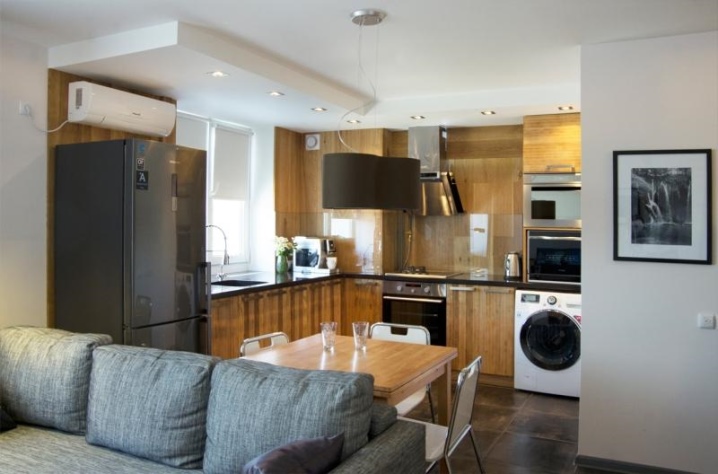
There are models of kitchen sets, closed by a wardrobe. This option is suitable for those who rarely use the work surface for cooking. When closed, this is a common storage area, but when you open it, you get a full-fledged kitchen set.
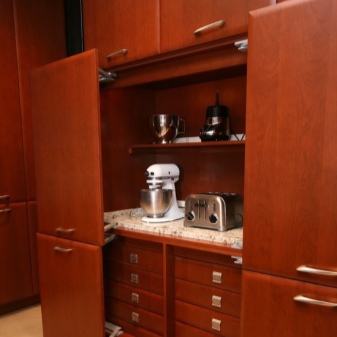
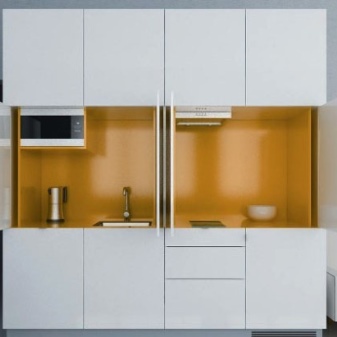
To save space, you can make a dining island for two. Some part is designed as a storage area, and the other part is separated as a food intake area. You can also use a window sill, which can serve as a continuation of the kitchen set, it can even be used as a desktop.
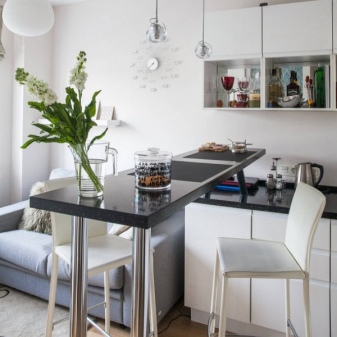
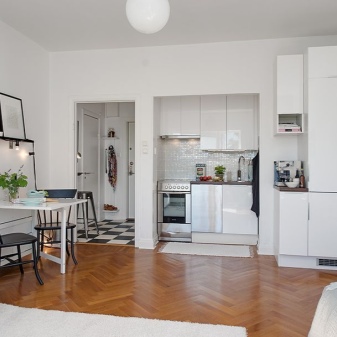
A low sill can serve as a seating area.
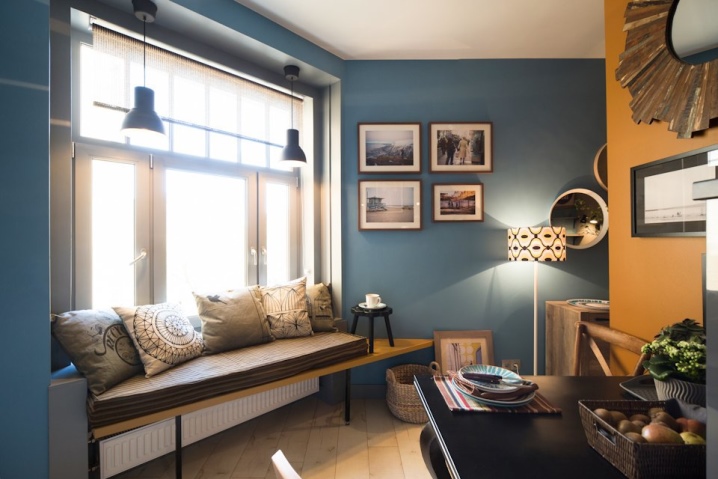
The main principle of interior design is laconicism. It is better to resort to light colors and transitions when decorating the kitchen.
Consider how many windows are planned in the room. The headset passing under the window will be well lit in the daytime.
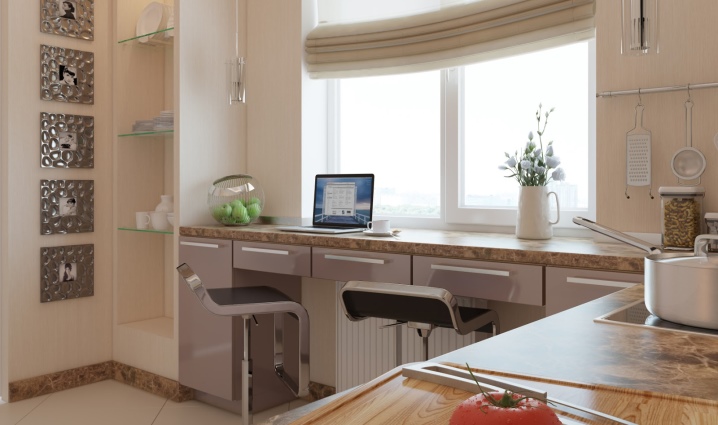
You can use artificial lighting in your kitchen unit to create a cozy atmosphere.
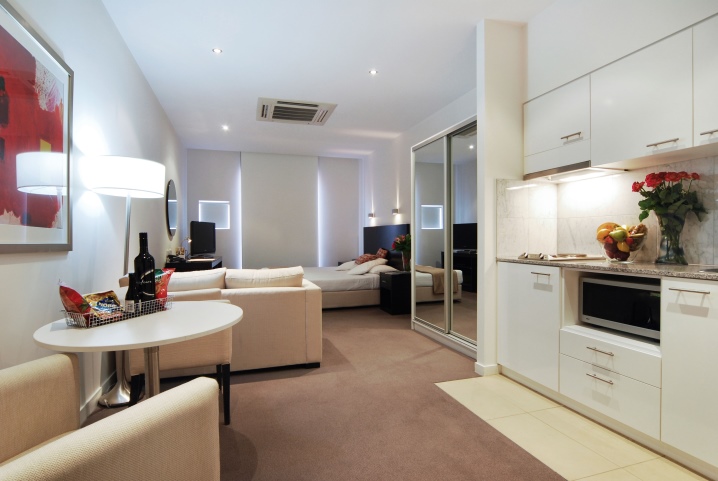
High ceilings will help save horizontal space. You can play with the height of the drawers, profitably using the vacant space, and a glossy stretch ceiling (mainly in light shades) can create an atmosphere of weightlessness in an apartment, pushing its boundaries.
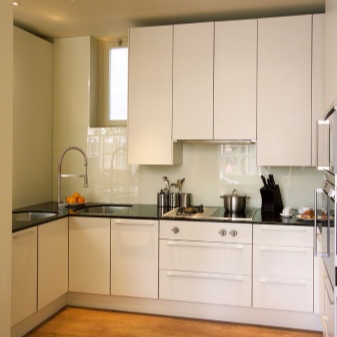
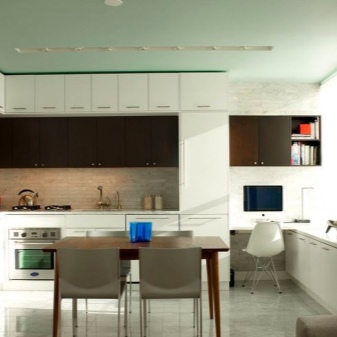
The kitchen system can be used all the way to the ceiling, creating more storage space.
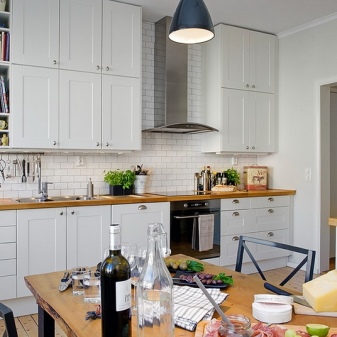
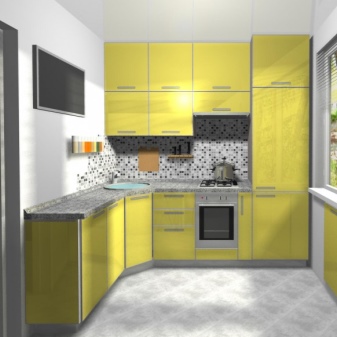
An interesting solution is the second tier
It is reasonable to make the second tier if the ceiling height is more than 3 meters. It is better to leave the second floor for the bed, and it is wiser to leave the first floor for work areas - the kitchen, dining room, living room and study. However, the brave studio owners on the second floor are building dressing rooms.
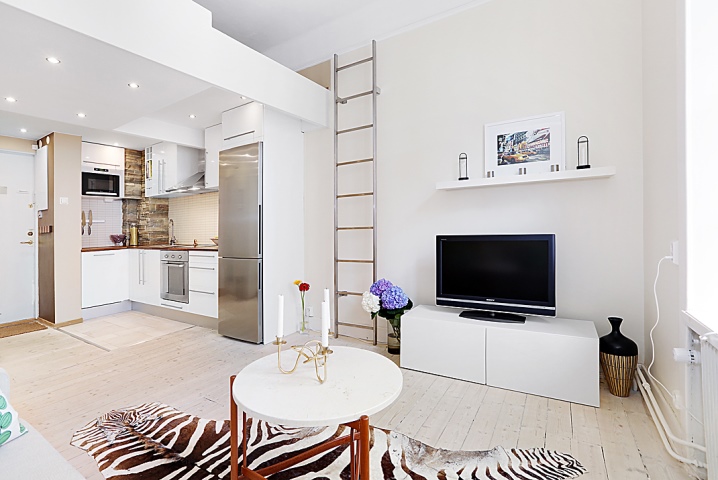
The second tier is most often climbed using a ladder.
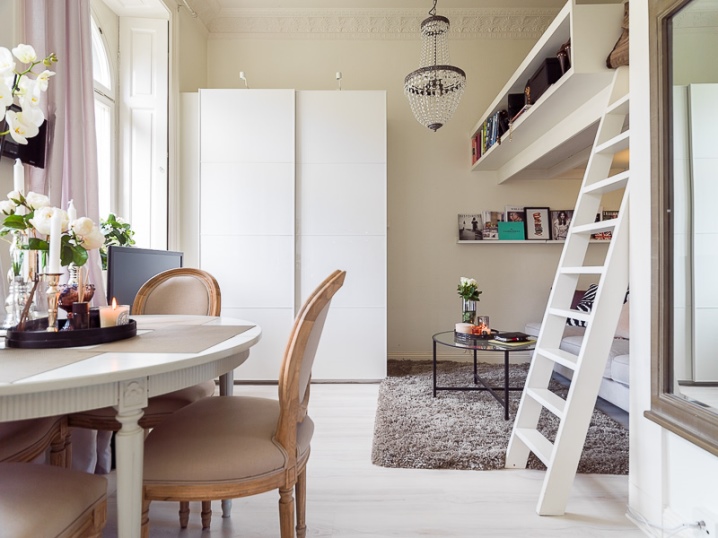
It is not necessary to make a full-fledged room upstairs. It is enough to make a small podium to accommodate the bed, which saves and expands the usable area.
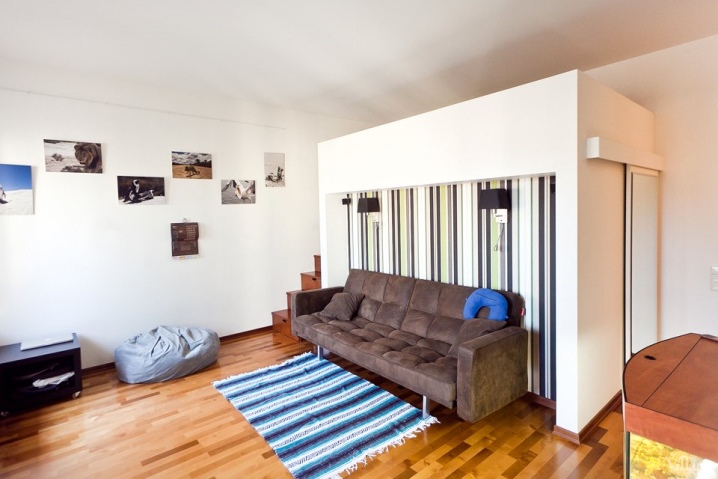
Some homeowners are trying to make the bedroom on the second floor more romantic and install a window, but this step requires permission from the relevant authorities.
Interior ideas
The area of such a room is about 30 sq. M. The interior is made in the style of minimalism in light, light colors. Colors blend seamlessly from one another, while shimmering elements add flavor to the design. The light gloss is beneficial, pushing the boundaries. Mirror constructions are used, making the area look larger than it actually is. There is a dressing room behind the mirrored wardrobe.
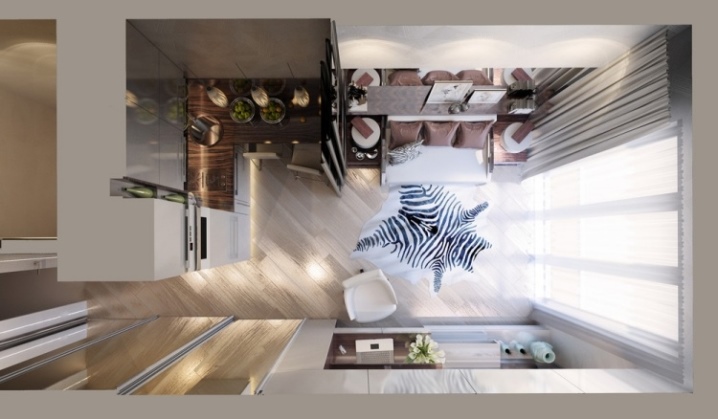
Small compact kitchen for 2 people, there is a bar, which is the border for the dining and sleeping areas. When finishing, non-standard materials were used, which gives charm to the apartment. The sofa expands into a large double bed. Opposite the sofa is a TV, and below is a work area that can be easily converted for guests.
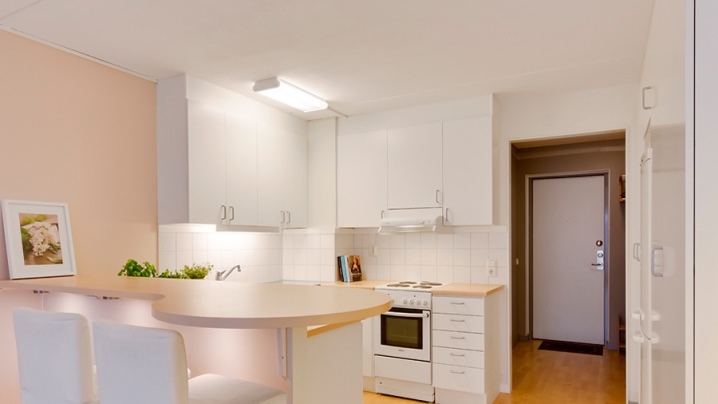
Large windows create an atmosphere of comfort and softness. The apartment is also equipped with artificial lighting - lamps and sconces will create indirect soft light in the evening. The apartment is suitable for both a girl and a young couple.
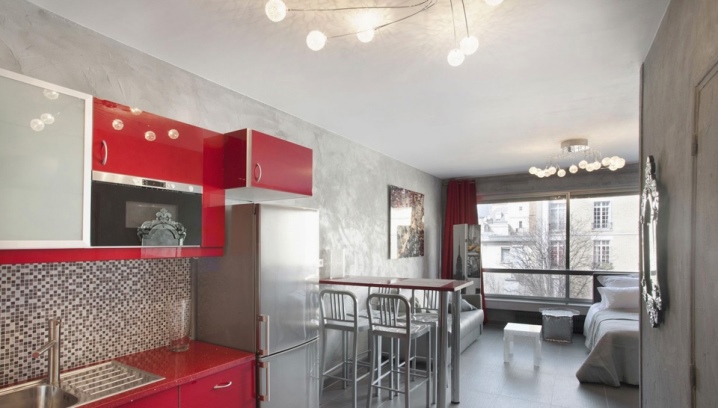
The loft style is ideal for a bachelor man's apartment. Brick walls, concrete ceilings, wood trim - even a small apartment will have a lot of space when using this trim. In such an apartment, it is easy to do without hangers, it is enough to use a structure made of ropes and on wheels, which is easy to move and easily fits into the interior. Shelving shelves remain open.
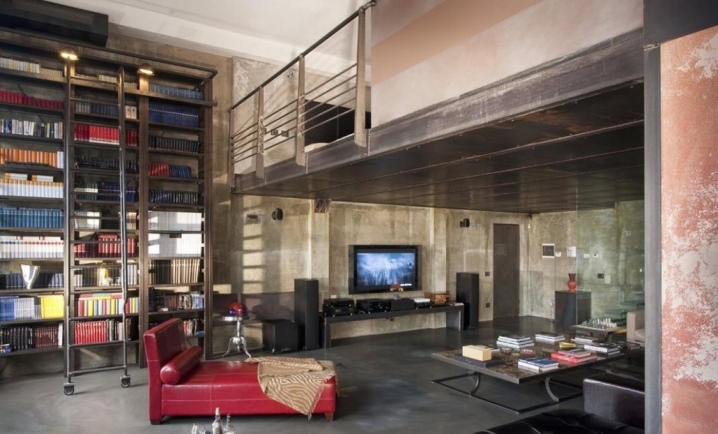
For such an apartment, it is not fundamentally clear division into zones, since they can be combined and intersected. The dining area can be easily combined with the living room or bedroom.
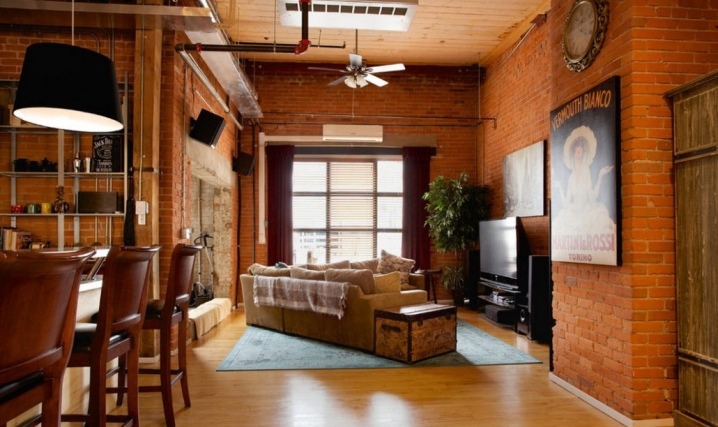
For furniture, you do not need to choose pretentious options. Cold metal, glass, leather, chrome details will perfectly complement the masculine version. The wooden floor and the tint of the brick walls can remain warm in the apartment. By the way, brick and wood are effectively combined. Such an apartment looks very stylish, contrast is used in its decoration. Wooden furniture, decoration, wood decor elements will create comfort and softness.
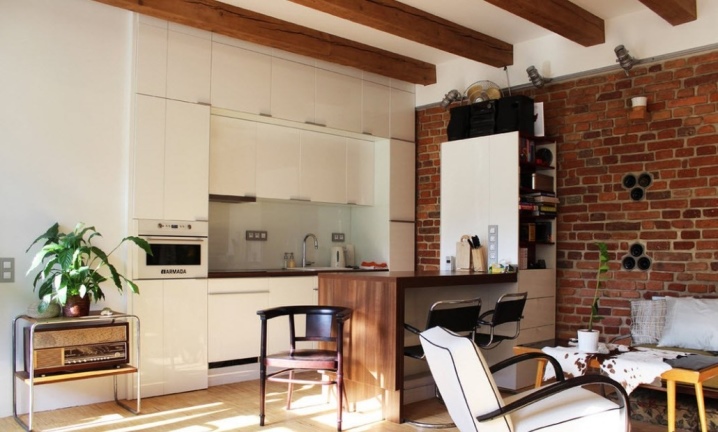
This option is converted from a room in a communal apartment. The ceiling is 3.5 meters high and the owners decided to add a second floor. They placed a bathroom and a kitchen under the bed. A wardrobe was hidden under the stairs so as not to spend money on a built-in model. Such interior elements can be made by hand or bought from hand. And this is another plus of the loft style: by showing imagination, you can make a creative, bright design.
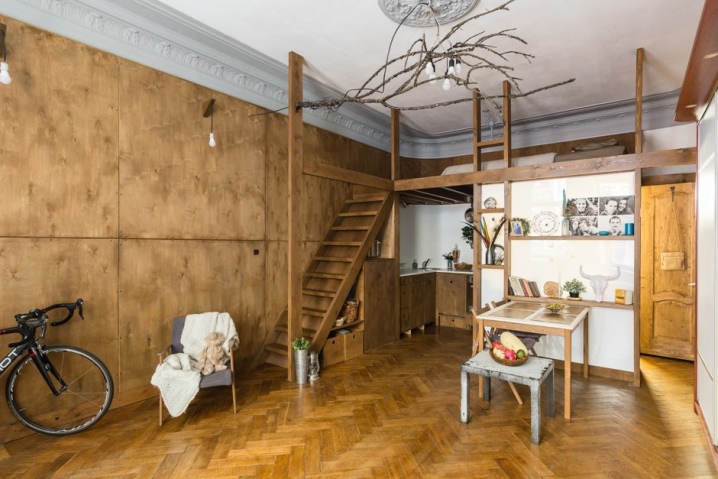













The comment was sent successfully.