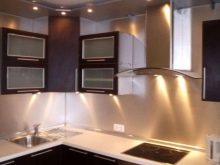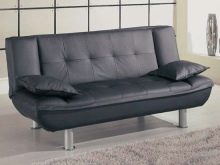Kitchen design 10 sq. m with sofa

Kitchen with an area of 10 sq. m has its own characteristics and advantages. It cannot be called small, as in typical buildings, but it is not necessary to count on free space either. However, knowing some design secrets, it is quite possible to place all the necessary furniture on such a square, to highlight the functional areas of the room.






Layout
Before ordering a kitchen set and suitable dining and upholstered furniture, you need to decide on the future location. The layout depends on two factors.
- Room shape: square or rectangular. Also, ledges, niches, arches, bay windows matter, which should be taken into account.
- Zoning priorities. Whether the lion's share of the space will be given for work surfaces and kitchen appliances or the main part will be occupied by a resting corner - you need to decide in advance.
Furniture arrangement for 10 sq. m can be anything, but in order to achieve maximum comfort, it is advisable to take into account some of the nuances.



The L-shaped layout fits perfectly into both rectangular and square rooms. This standard layout provides a convenient culinary experience when everything you need is at your fingertips. Also, in this version, the easiest way is to create a working triangle "stove - sink - refrigerator".



The linear placement option is suitable for an elongated kitchen, where one of the walls is narrow and cannot be functional, since it includes either a window or a door.
However, here you can also use the U-shaped version, then an additional tabletop will appear at the window, and under it there will be boxes for storing utensils or products.



The island arrangement is convenient for a square room, where the distance from wall to wall is equal. The island part will become a natural separator of two zones (work and rest), and can also serve as a dining table or bar counter.


Zoning
Zoning will make the interior more comfortable and visually orderly. So, the working area of the kitchen can be represented by the predominance of glossy surfaces, tiles, blinds, and the recreation area can include textiles, upholstered furniture, curtains.
Prioritize the functionality of the zones in advance. If you plan to use the room for the most part for cooking, then the main emphasis will need to be placed on the arrangement of the necessary cabinets, cutting surfaces, and household appliances. Another option is the kitchen as a resting place, a living room. In this case, a minimum of space is allocated for kitchen utensils, and the main space is occupied by the dining set and space for accommodating households and guests.
It is important that the different functional areas are nevertheless executed in the same style direction. Zoning is done by means of decor, colors and lighting, without violating the uniform style of the interior.






Lighting
The kitchen space requires a special approach to lighting, especially if the kitchen is divided into functional areas. Ideally, each of the zones should have its own main light source in the form of a large ceiling lamp and several additional lights. But for a small kitchen of 10 sq. m, one central lighting chandelier is quite suitable, and built-in lamps in the working area and wall sconces in the recreation area will also be appropriate.
Spotlights are installed over the cutting surfaces, sink and stove. They are embedded either in the surface of the false ceiling or in the lower part of the kitchen unit. Wall sconces in the dining area will additionally illuminate the table surface, which is important when eating, and visually create the atmosphere of a separate cozy room.
It is worth remembering that a large number of lighting fixtures, as well as household appliances, will impose a significant load on the power grid. Therefore, before starting the repair, you must take care of replacing or repairing all wiring.



Finishing
Lighting in the kitchen space, especially if it is divided into zones, is already a kind of decor. Light sources accentuate parts of the room, create shadows and highlights, highlight advantages and hide disadvantages. However, the decor of the walls, ceiling and floor also plays an important role. If a full-fledged renovation is planned, then to transform the room, you can think of suspended ceilings in several tiers, unusual wall decoration, and choose a suitable floor covering. So, for a clearer division into zones, you can use laminate flooring in the dining area and tiled floor tiles in cooking areas.
Wall decoration can be made of moisture resistant materials that are easy to clean. This will be important at the stove and sink.
For the relaxation zone, it is better to use warmer materials on the walls: decorative plaster, water-repellent wallpaper.



Color solutions
The shades in which the design will be made largely depend on the chosen style. However, there are some nuances that allow you to choose elements of decoration, decor and colors:
- light colors visually increase the space;
- dark or saturated - give coziness and create a homely atmosphere;
- a combination of light and dark shades visually delineates the zones;
- playing on contrast will add a unique sophistication to the room;
- bright accents on soothing colors of the planes will attract additional attention.



Decor
In whatever style the kitchen design is executed, it is important to adhere to the principles of harmony and not to clutter up the space. Large decorative elements, such as volumetric panels, panoramic paintings and wallpaper, macro drawing on a tile, will look more advantageous in a single copy and only in one of the zones.
To maintain the style direction, furniture should be in harmony with each other in texture and performance, but it may differ in shades.
So, if a high-tech style is chosen for the kitchen, involving glossy surfaces and modern technology, then it will be inappropriate to arrange a corner in the lush Baroque style in the recreation area or install a set in the style of rural antiquity in the Provence style.



Sofa for kitchen
The volume of the kitchen in 10 squares will allow not only to conveniently place household items and appliances in it, but also to equip a soft corner for daily lunches and dinners.
In this case, the sofa will become the main focus of the relaxation area.
Installing a sofa in the kitchen has a number of undeniable advantages:
- the space is freed from most of the chairs, which have to be constantly pushed and pushed in;
- households and guests can be seated on the sofa, thereby freeing the approach to the table for the hostess;
- a sofa in combination with wall-mounted appliances will make the kitchen comfortable for nightly watching TV or movies;
- a sofa in the kitchen solves the issue of a sudden overnight stay when there are no additional guest rooms.
Of the minuses of installing a sofa in the kitchen, the dimensions of this furniture can be noted. However, modern furniture products offer a wide variety of kitchen furniture and will allow you to choose the option that suits you. It can be a compact corner model, a folding sofa or a convertible sofa.



How to choose?
When choosing a sofa, the main attention should be paid to the following factors:
- shape: angular, semicircle, rectangular;
- construction: folding, with drawers;
- upholstery material;
- colors to match the room.
It should be noted right away that you should not choose full-size sofas for living rooms for a 10-meter kitchen.
Even if initially it seems that the volumetric sofa will "fit well" along the wall, then, after installing all the furniture, it will certainly turn out that there is "nowhere to turn around" in the kitchen.



The form
On sale there is a wide range of compact sofas for every taste. In addition, such models are equipped with all sorts of functional devices: from drawers for linen and towels to a folding bed.
One of the most comfortable options is the corner sofa. It occupies an empty corner of the kitchen, saves space, and is very roomy. Semicircular sofas have the same qualities - they can be placed near the window or even separate functional areas with them. For example, you might have an idea to turn the sofa back to the working kitchen area.



Design
By design, it is preferable to choose the most spacious furniture, but with minimal decorative elements. The simpler and lighter the furniture, the less cluttered the space will be. For the kitchen, sofas-benches without armrests, with a thin back, but at the same time having lower drawers or folding into a berth, are suitable.
Compact convertible sofas are ideal in this case.


Material
The upholstery material is selected taking into account the peculiarities of the kitchen area. Even with a good kitchen hood, food odors, stove fumes, accidental drops on the upholstery and other possible contaminants cannot be avoided. The ideal upholstery option for a sofa would be leatherette or eco-leather. This material can be easily cleaned with conventional products, in contrast to textile surfaces.



Colour
Do not forget that the sofa in the kitchen, even the most compact one, will be a rather bright accent in the design of the entire room. Therefore, its color scheme should be selected especially carefully so as not to violate the style of the interior. The best option, if the style is not particularly indicated, will be neutral shades: woody, brown, beige.
To add brightness and depending on the stylistic direction, you can choose more radical tones. For example, for styles minimalism, art deco, classics, black and white are suitable. The Provence style gravitates towards pastel shades - lilac, turquoise or lilac colors are appropriate here. The ultra-modern hi-tech style will emphasize the combination of silver tones and reds, oranges or blues. But for country, rustic or chalet styles, it is better to choose the same neutral shades with a bias towards natural colors.
Tip: in order for your design idea to be fully implemented and subsequently meet expectations, you should not neglect the preparation of the project. A detailed plan made before the start of the repair will avoid mistakes and save a lot of time and budget.



Kitchen overview 10 sq. m with a sofa, see the next video.











The comment was sent successfully.