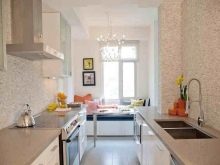Design ideas for a narrow kitchen with a window at the end

A long narrow kitchen with a window at the end is not the most successful project of architects. Designers have to show imagination and talent to make such a room beautiful, comfortable and functional. A small room does not always have an elongated shape, sometimes medium and large rooms of 9, 12 squares or 20 square meters are "stretched". m. In the kitchen-pencil case, the headsets are installed in four ways: under one wall, under two walls, the letter P and the angle.



Layout options
Consider different ways to plan your kitchen.
Single row
Such a layout is called linear, when the entire typeface looks like one straight line. The sink is placed between the refrigerator and the stove, since the food is first taken out of the refrigerator, then washed and sent to the oven. The dining area is located against a free wall and window.
Furniture placed on only one side of the room takes up minimal space and is suitable for lonely people. For a family, a single-row storage system may not be enough.



Double row
This layout involves two headset lines exposed on either side of the window. This option may be needed for a large family, as it has enough cabinets and shelves to arrange equipment and all kitchen utensils. For such a layout, the kitchen must be long, but uncritically narrow, otherwise it will be difficult not only to move in it, but also to open cabinets and drawers. If the kitchen is wide enough, you can place the dining area by the window. Sometimes, for a cramped room, one of the headset pedestals is ordered in the form of a transformer, its facade is transformed into a table for lunch time, and then returns to its original state. The passage between the lines of furniture is left at least one meter.



L-shaped (angular)
The furniture is arranged in two perpendicular lines.
The window opening can be completely included in the headset, it "overgrows" with shelves and pedestals from all sides, and the window sill with the table top becomes a single whole.



U-shaped
The most spacious of all the options, as it has three furniture lines. For a kitchen that is too narrow, such an interior will not work, the passage will become cramped. The U-shaped arrangement of furniture turns the kitchen into a work area in which you can place everything except the dining table. In this case, you will have to dine in the hall.
In corner and U-shaped kitchens, it is better to arrange furniture in such a way that a working triangle is obtained: refrigerator - sink - stove, for convenience they should not be removed from each other over long distances.



Interesting examples
Anyone can arrange a square or rectangular room with a standard geometry (for example, 3x4 m), and for elongated shapes, you should use special techniques in order to give the kitchen a special charm and homeliness in such conditions. Here are some design ideas.
- You should not squeeze the dining area into a too narrow room, any extra piece of furniture will ruin the interior. Better to move the table to the living room. To make it easier to carry trays with dishes, you can put sliding doors and keep them always open, closing only during cooking.
- To increase the functionality of small narrow kitchens, furniture can be extended to the very ceiling. If you store little-used kitchen utensils in the upper drawers, the rest of the working sections will be comfortable to use.


- To accommodate the second line of furniture, the doorway is sometimes narrowed.
- If you move the cabinet with a sink to the window area, a lot of usable space will be freed up in the furniture row. With this layout, the famous working triangle is realized, when everything is at hand, and there is no need to travel from the refrigerator to the sink to the entire kitchen. For the radiator, you will have to make a mesh cabinet, and in the upper part of the cabinet there are slots for warm air circulation.


- The window sill can be transformed into a common worktop. In small rooms, any surface will not be superfluous.
- The narrow but rather long kitchen can be divided into zones. The dining table should be placed by the window, and the headset lines should be brought to the dining area. In some layouts, there is enough space by the window for upholstered furniture.



- If the dining area in the kitchen is an indispensable condition, you can use a single-row layout for a work headset, and give the second wall a long narrow countertop resembling a bar counter. It is long enough to accommodate the whole family and to arrange many dishes.
- You can win space in a small kitchen using the techniques of narrowed corners. They are most often used for finishing a kitchen set. But sometimes they change the width of the furniture row in the middle of the line, and doing it at an obtuse angle is much more harmonious and safer than forming a right angle.


- To make the kitchen more spacious, you can order narrowed furniture that meets the parameters of this room. Sometimes with the help of narrow furniture in a studio apartment, the kitchen is separated from the living area.
- A narrow kitchen should have well-thought-out lighting; a central chandelier is indispensable here. Light sources must be equally spaced along the entire length of the kitchen.


With the right interior layout, even a narrow kitchen will become functional and look great.
An overview of the design of a long and narrow kitchen in the next video.











The comment was sent successfully.