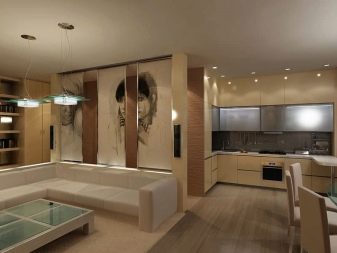Features of the redevelopment of the kitchen in "Khrushchev"

Hundreds of thousands and even millions of people still live in Khrushchev's houses. Moving to more modern new housing is not always possible, sometimes such a prospect is generally illusory. However, there is always an opportunity to improve the quality of the habitat, its design and at the old address.

Peculiarities
The need for redevelopment of the kitchen in "Khrushchev" is due to the fact that:
- it takes up a very small space (no more than 6 sq. m);
- has a relatively low ceiling (2.48-2.6, sometimes 2.7 m);
- an inconvenient gas water heater is often present.

Re-planning "Khrushchev" housing is much easier than block houses. There are far fewer load-bearing walls, which gives builders much more freedom. It is easy to expand the kitchen space by joining adjacent rooms... And you can freely choose which rooms to connect.
If done correctly, even a small-looking kitchen can look truly modern and stylish.


Combining rooms
The idea of connecting the kitchen and living room is not very rational. The appearance of such a room will please very few people. Some exceptions will be made only by people living alone without any special aesthetic claims. The presence of other people in the kitchen instantly creates discomfort for those in the hall. It is much better to consider other options for combining.


The combination of the kitchen and other rooms of the "Khrushchev" wins people over with its simplicity. After the demolition of the partitions, all that remains is to finish the walls and floor. The classic approach to the design of such an interior involves the creation of floors of different colors or designs. Then there is a clear and unambiguous line between the different zones.
However, in houses built in the 1960s, there is very little space and therefore it is better to choose completely the same design.

The same rule applies to the ceiling. Strongly unacceptable:
- boxes;
- multi-tiered structures;
- arches.


The kitchen cannot be expanded:
- taking a place from the bathroom;
- placing a sink and stove in a former living area;
- demolishing walls if a gas hearth is installed.
If it is decided to make a studio, then you will not have to rely on personal taste, but work out the project with the help of special computer programs.
In the absence of experience, it is easier and more logical to draw up a drawing on paper. In any case, it is worth considering which part (work or reserved for guests and hosts) will play the main role.
A competently redesigned kitchen can become not only a dining room, but also a study, for example.

Furnishing and zoning
A linear furniture arrangement implies placing the headset along one wall. In this case, the rest of the kitchen is reserved for eating or leisure. Similar the solution is ideal if no more than 2 people live in the house or the convenience of cooking is not so important.
But in order to make the most of the space, it is worth resorting to the L-shaped composition, where the washing place, stove and refrigerator form a visually solid block.



Reorganizing a kitchen space is just as important as displaying furniture. It is not enough just to demolish the partitions, they change the internal borders themselves.
A false partition is a good choice for differentiation.made of plasterboard sheets. The geometry of such blocks is very diverse. She is selected for solving specific aesthetic problems.


Sliding blocks provide easy transition from closed to open space and vice versa. You can open the review and retire at will. After reworking the kitchen, upholstered furniture is most often displayed in the middle of the room. But it is much better to put a bar instead of it: it is both more original and more functional (it can be used as a table).
It is recommended to think about delineating zones using color highlighting, local lighting and visual distinction of ceilings.


Color palette
Having decided on the redevelopment scheme, you can choose colors and types of finishes. When preparing to remodel the kitchen in "Khrushchev", it is necessary to take into account the standard approaches to the design of small rooms. But that doesn't mean you have to follow a strict pattern.
Often people are scared off by the widespread assertion that only light colors are justified and no other experiments can be carried out. This is not true.



The most important thing is that the walls have a light color. The visual volume depends on them. Particular attention should be paid to the design of the kitchen apron. Excessive brightness on the background of pure white walls will create negative associations. The color of the floor cannot be ignored, which should complement the visual effect created by the walls.
Very bright colors, according to professional designers, normally constitute up to 10% of the total area.
As for the style of the interior, modern trends are preferred in a small space. Even single splashes of classical style will create a painful impression. The unification of the rooms will not particularly correct the situation, because then the space will outwardly decrease, and therefore the efforts made will be devalued.



Materials (edit)
You can bring your design ideas to life in various ways. For example, using ordinary paper wallpaper. Such wall covering will look good (if you make the right choice), in addition, the costs will be quite low. But washable plaster is unreasonably expensive. Even its undoubted practical merits do not always justify such a price. Plastic panels will allow you to quickly update the room.
You can also apply:
- water-based paints;
- GKL;
- tile on the apron.
Using these simple tips, you can quickly and inexpensively re-plan any kitchen in a beautiful and original way.



The following video will reveal 5 simple secrets of budgeting a small kitchen.













The comment was sent successfully.