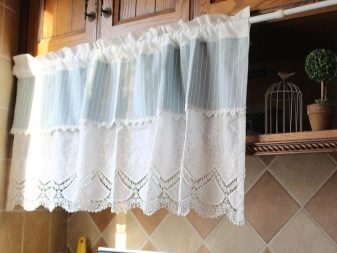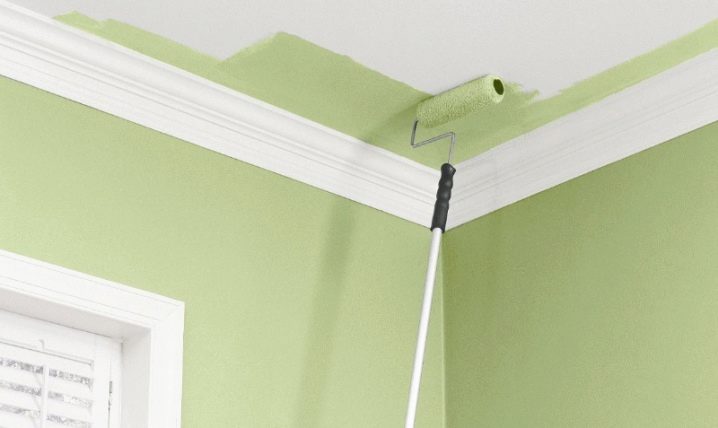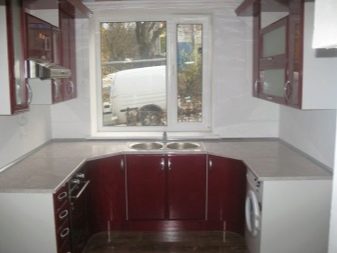The kitchen is 5 sq. m in "Khrushchev": design, design and organization of space

Small kitchens are not uncommon, especially in "Khrushchev". How to find a place for everything you need in a kitchen of 5 sq. m? You will find ideas and layout options for small kitchens in our article.



Design
In the kitchen, you need to place a stove, refrigerator, microwave oven, dishwasher, washing machine, and also a table with space for all family members. But you also need to find a place for cabinets and drawers. It's not easy, but quite doable.

Experts recommend that you first pay attention to the ways of arranging furniture.
- Corner kitchen set most applicable to a small kitchen of 5 sq. m. In this case, the refrigerator, sink and stove are arranged in a convenient order, and the cooking process becomes easy. The furniture is located along two adjacent walls. The working area usually forms a triangle. A dining table or bar counter can act as an additional surface for work.
- A set located along one wall. This option is suitable for those who hardly cook at home. When installing the refrigerator, there will be practically no space left, and the work surface will be very small. It is not always convenient to use a dining table as an additional working area. But this method of arranging furniture has its own plus - low cost.
- U-shaped headsets. In this version, the furniture is installed along three walls. Most often, the middle is a wall with a window. And the dining table is replaced by an additional table top by the window. But sometimes a sink can be located near the window. It's just a matter of pulling pipes. This redevelopment is suitable if the windows are not too high. Otherwise, children or elderly parents will find it uncomfortable to climb onto chairs.



The kitchen in "Khrushchev" can become an organic and spacious place if you resort to the help of specialists who will create a layout project taking into account the characteristics of the room. For a small kitchen, it is better to purchase furniture with built-in household appliances. Many are worried about how to place a refrigerator on 5 square meters.
Of course, a built-in unit would be ideal, but if you do not have a desire to change it now, then ask the measurers to include the occupied area in the project.


With a competent approach, you can place everything you need on 5 squares and you can cope with it yourself. It is only important to take into account the advice of designers. Take a piece of paper and draw up a rough drawing of your future kitchen. If you are a skilled craftsman, you can create a 3D model on a computer. Feel free to experiment. Make a few variations. Arrange cabinets and niches differently.
And also write what household appliances you need, and which you can do without. Perhaps 2 cooking zones are enough for you, and you do not use the microwave often, so you can replace it with an oven with a microwave function. Another very interesting option is designed for additional space for cutting vegetables and fruits - above the sink. The sink is covered from above and serves as a full-fledged work surface.


The built-in refrigerator, which is located horizontally, can be placed in the lower cabinets of the kitchen unit, thereby freeing up space. In modern furniture catalogs and stores, there is a huge selection of transforming furniture. This is very convenient if you have a large family.The table folds down and provides room for maneuvers when cooking.
How to visually enlarge the space?
No matter how hard you try to make it spacious, you simply cannot do without visual expansion of the space. Everyone can independently think over the interior of the kitchen, it is worth seeing what the experts say. Below is a selection of tips.



Furniture
It's time to replace the old bulky cabinets made of solid wood and substitutes for built-in light cabinets and shelves. If you still choose closed cabinets, then you should not overdo it with fittings and patterns. Let their color be uniform, and the handles act as an accent or differ by 1-2 tones. Large and gilded massive handles have long gone out of fashion. The shelves can be covered with light curtains. It is important that the fabric matches the curtain material.




Colour
Light and airy colors. But if you want bright colors, then you can use the contrast technique and strict lines. Photo wallpaper that will fill the room with depth. Light veil on the windows. For owners of apartments with windows facing north, it is not recommended to use blue and all its shades. Better to use yellow, green, red. Saturation should also be moderate.





Light
Maximum light. Daytime is best, but if this is not possible, then you can resort to the trick of spot lighting. This is always a winning option. Additional lighting for the working and dining areas. Small lamps instead of a large chandelier, wall sconces. You can use an LED strip as a backlight. There are many shades and installation options on sale, so it's easy to handle the installation yourself.





Nothing extra
It is worth cleaning everything that you can do without: figurines, vases, flowers. Do not clutter up an already small space. Let the airiness and freedom be felt here. Avoid placing pots, pans and other utensils in a prominent place. For organic storage, you can make boxes at the very bottom (basement space).
And yet, a little life hack from designers - you shouldn't use suspended and stretch ceilings in a small kitchen.

It will be about minus 10-20 cm. It is better to cover the ceiling with light paint or glue it with special wallpaper. It is better to make the surfaces of the headset glossy. Light, reflected from the surface, will create the illusion of space and lightness. The matte surface absorbs light and does not always look neat.

Interior Design
Interior design should be limited to ensuring that there is enough space for cooking. In this case, it is worth remembering about such a simple rule as a working triangle. The hostess should be comfortable moving between the stove, refrigerator and sink. Also, do not forget that the refrigerator cannot be placed next to heating devices and a stove. The service life of the unit depends on this. A small built-in refrigerator is suitable for a small family. It is quite possible to place it in a niche under the bar counter, if such is provided by the project.
The sink should be spacious, with a dryer located above the sink. It is good in this case to use a transforming sink, which can be used as an additional working area. It is very common to see a double sink in a small kitchen. This is also convenient, as less space can get wet from splashes. One compartment for dishes, the second for washing fruits and vegetables. Quite a modern solution.
For small kitchens, a Provence-style design is perfect.






These are delicate pastel shades of furniture, open shelves and light curtains. As a rule, the facades of the headset have an antique effect. This option is suitable for eco-style lovers. Fully functional built-in appliances. And modern design will help expand the space through color contrast, clear lines and bright accents on something specific. But designers advise to make the main color light, as dark "steals" the space.


Beautiful examples
- Photo 1. The design of the kitchen in "Khrushchev" is made in a U-shaped version. Light colors add visual space. A blue shade is suitable for a kitchen that faces south, as it is a cool color. The space is used organically. Convenient to cook. Not cluttered with cabinets, open shelves instead.

- Photo 2. A bright and juicy set with a transforming table that slides out if necessary.

- Photo 3. The simplest design option for a small kitchen. L-shaped arrangement of furniture. The refrigerator is located next to the stove, which is not good. But in this version, an additional installation of a pull-out rack is possible, in which it will be possible to store seasonings, dishes, containers.

- Photo 4. Another option for the L-shaped arrangement of furniture. Here, the design is made in a bright and rich color. The sink and stove are located next to each other.

- Photo 5. Very organic use of space. The set with built-in appliances fits well both the dishwasher and the oven. The design is made in two contrasting colors - light and dark. Moreover, a light, almost white shade is the main one. Due to this, the kitchen visually appears larger.

- Photo 6. Light and spacious L-shaped headset. Harmoniously arranged wardrobes. There is a place for a round table. The surfaces of all cabinets, as well as the backsplash, are glossy. The kitchen looks loose and light.

- Photo 7. Bright and juicy set of non-standard shape. L-shaped option. Double sink, which is convenient in that, if necessary, it can serve as an additional work surface. Large built-in refrigerator. The minimum amount of household appliances. Hanging cabinets also have a non-standard shape. The surfaces are glossy.


- Photo 8. A small kitchen, where even a washing machine was easily placed. They placed it in a niche under the window. The soft turquoise color combined with white gives a visual sense of spaciousness and lightness. The kitchen apron is decorated with tiles.

For ideas for organizing the kitchen space in the "Khrushchev", see the video below.













The comment was sent successfully.