Cellar Tingard: characteristics and subtleties of installation
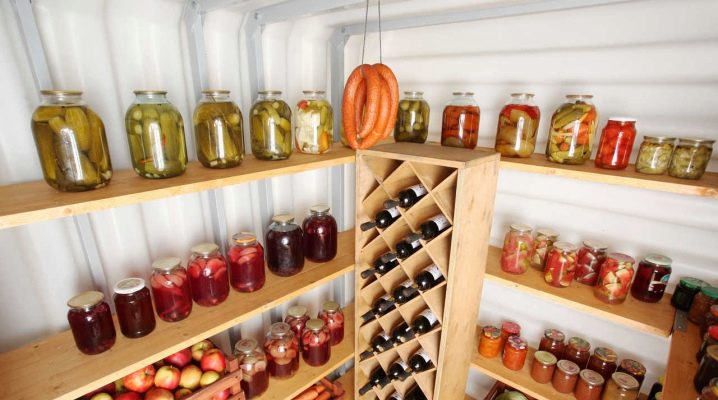
An invariable way to preserve canned vegetables, to create your own collection of wines, to cool drinks in hot summer without using a refrigerator is to use the cellar, which ensures a constant storage temperature throughout the year. Achievements of scientific and technological progress made it possible to make changes in the long and rather complicated process of building a cellar, significantly reducing the amount of time and physical costs for this work. Currently, technical solutions have appeared that are ideal for use in difficult operating conditions, including when the cellar is flooded.
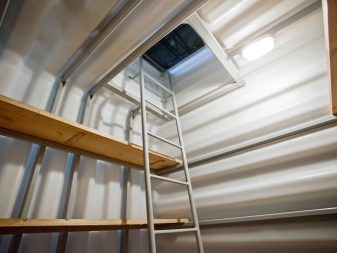
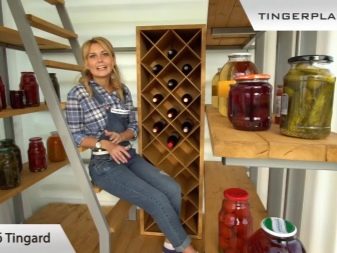
Features and characteristics of the Tingard cellar
The Tingard Cellar is a plastic rotary molded polyethylene container for food storage. The device, equipped with an upper entrance, is completely buried in the ground. It can be installed both in the middle of the land plot and in the basement of the future house.
The huge advantage of the container is that it has no seams at all. This fact completely protects the products in the container from flooding of the soil and groundwater, which the owners of many sites are trying to combat. Also, access to the container is closed for rodents and insects. Cheaper models are made by welding from several parts, and they do not have such advantages.
The high-quality materials from which the cellar is made do not emit odors and are not subject to corrosion. It is a finished product that does not need to be assembled and welded.
Unlike metal options, a plastic cellar does not need to be painted regularly, it does not corrode.
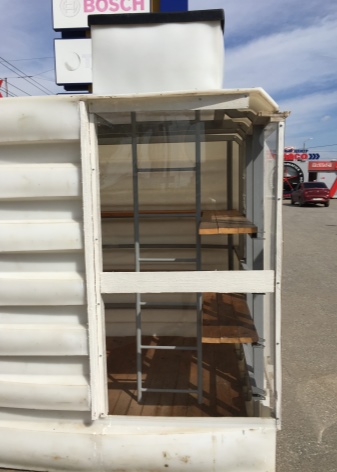
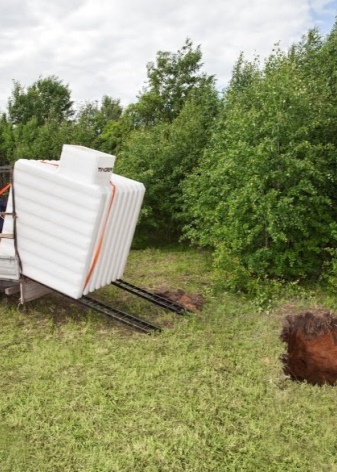
Additionally, at the request of the customer, the complete set, in addition to the installation kit for installation, includes:
- Ventilation system, consisting of an inlet and an exhaust pipe. It provides a continuous flow of air inside, not allowing it to stagnate, and removes excess moisture.
- Lighting. They are necessary, since outside light and sunlight do not get inside.
- Shelves made of wood, which are designed for convenient placement of food and canned supplies inside the cellar.
- Wooden floor that separates and protects the bottom of the container.
- Ladder, without which you will not go down inside and not go upstairs.
- Meteorological station. It controls the temperature and humidity in the cellar.
- The neck has a sealed cover that protects against precipitation.
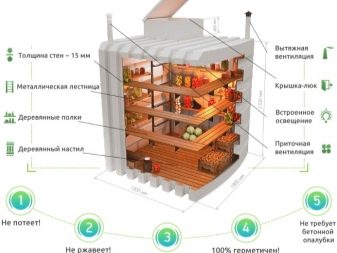
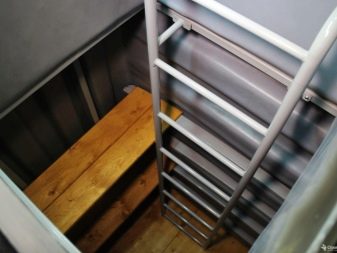
To provide the cellar with the necessary strength, the body is equipped with metal stiffeners, which allow it to withstand the pressure of the soil on the walls and the top of the structure.
The cellars have a wall thickness of up to 1.5 cm, the total weight of the structure is 360 - 655 kg, depending on the size and configuration, the dimensions of the neck are 800x700x500 mm. External parameters of the container: 1500 x 1500 x 2500, 1900x1900x2600, 2400x1900x2600 mm. The guaranteed service life of the cellars is more than 100 years at permissible temperatures from -50 to + 60 degrees.
The limited number of standard sizes of Tingard cellars is a disadvantage of these products, in comparison with cellars made of brick or concrete, which can be laid out in almost any shape and size. However, this feature is offset by the advantages that are inherent only in seamless plastic structures.
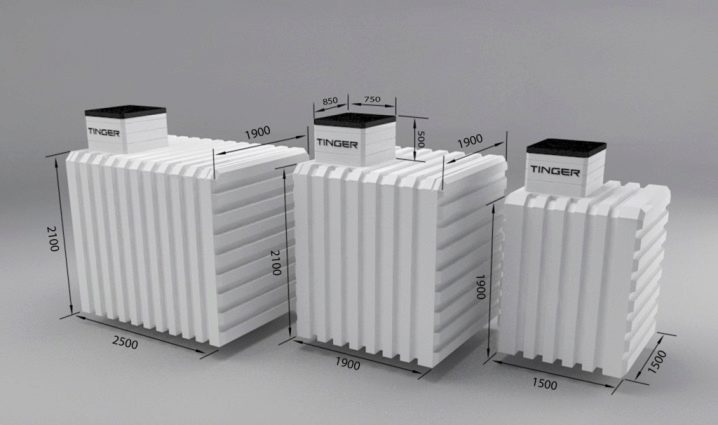
Cellar installation technology
Before starting work, the area where the cellar is planned to be located must be cleared of debris. Also, markings are made along the edge of the pit for the hull. The top fertile soil layer is removed and removed to the side. After that, you can start digging a foundation pit 2.5 meters deep.
The edges of the pit must be vertical so that the container can slide freely into it and not get stuck. In order to prevent its deformation due to subsidence of the soil, a concrete slab 50 cm larger than the bottom of the cellar is placed on the bottom. Instead of a concrete slab, you can make a screed. It should be taken into account that the surface of the foundation must be flat, otherwise the container may be damaged in the places of the protrusions.
Next, two cables are laid on the concrete base at a distance of 40-50 cm from the edge. The cable tensioning devices should be located taking into account the possibility of their use after the cellar has been lowered into place.
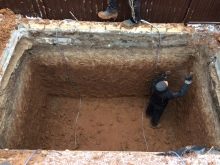
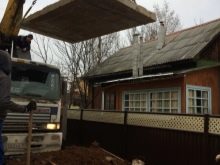
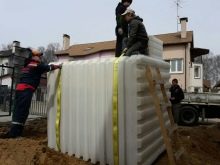
There must be a distance of at least 25 cm from all sides between the installed cellar and the edges of the pit. After installation, the cables are stretched and placed in special grooves for them. Waterproofing materials with a hole for the neck are laid on the top of the container.
After that, the cellar is covered with soil from all sides. In this case, it is necessary to take into account the subsidence of the soil. So, when used as a sand aggregate, the subsidence will be minimal. If you use the earth, then after a while you need to fill it up on sagging places. This must be done before the subsidence of the soil stops.
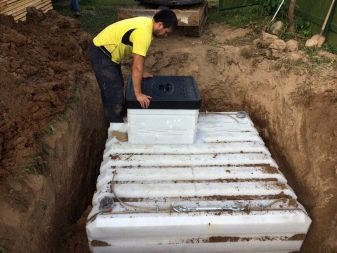
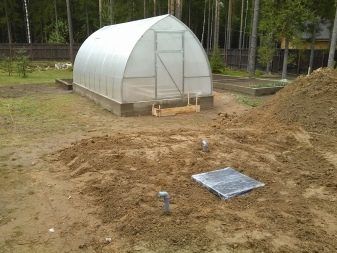
Before filling the top, it is necessary to mount the ventilation elements and lay the lighting wires. In order to prevent insects from flying inside, a special mesh is installed on the ventilation holes.
If passive ventilation is not enough, you can always add active elements - fans to it, which will provide the required air flow rate. In this case, before installing active ventilation, you should take into account the additional energy consumption and assess the real need for this.
On top of the cellar, it is necessary to lay thermal insulation to create a thermal barrier between the upper soilswhich can get very hot in the sun, and the surface of the container itself. For this purpose, foam sheets are also quite suitable, which is an excellent thermal insulation material and does not corrode.
The seamless production technology allows the cellar to be used in places with a high level of groundwater, where seasonal flooding is possible.
When installing the structure in such places, one should take into account the need to make it heavier so that the cellar is not pushed upward by the force of groundwater, like a float. In such cases, additional heavy slabs are placed on the bottom.
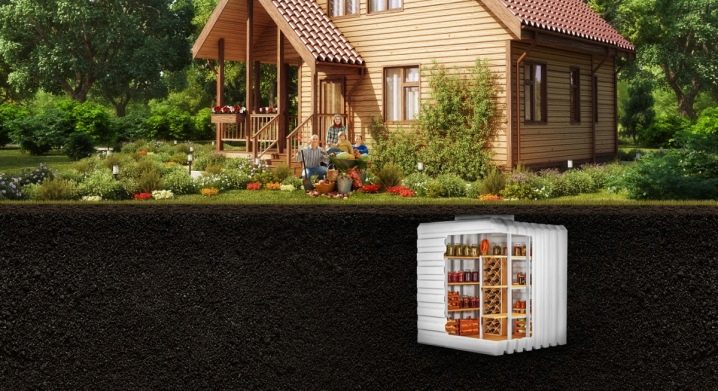
When planning the installation of the cellar, it is necessary to assess the possibility of accessing the place of special equipment, for example, cranes, which may be needed to install concrete slabs and the container itself weighing about 600 kg. At the same time, there are no requirements for the location, except for the technical capabilities to carry out the installation. Thus, it can be placed both on an open land plot and in the form of a basement of a house under construction.
After the installation of the structure, the remaining elements and lighting wiring, shelves for placing products are installed. Moreover, the number of shelves and their location can be changed within certain limits.
Choosing a Tingard cellar, the owner will provide himself with a reliable place for all-season storage of food. High-quality materials will ensure the absence of foreign odors, tightness and durability of the product. Numerous positive customer reviews are an unconditional guarantee of the reliability of Tingard cellars.
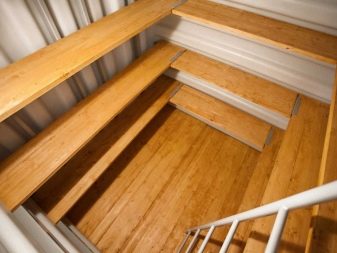
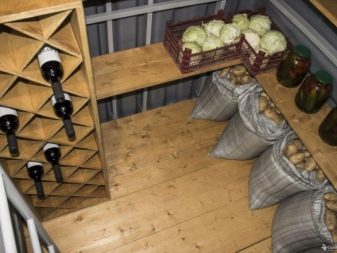
Installation of the Tinger cellar is in the next video.










The comment was sent successfully.