Modern methods of exterior decoration of a country house
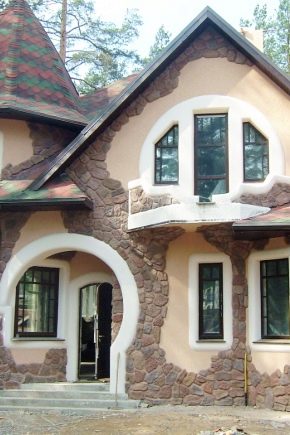
The theater starts from the coat rack, and the house starts from the facade. It is by the external appearance of the building that guests form their first, and sometimes the strongest impression of the owners. This is the face of the house, emphasizing the individual style of its owners. At the same time, the role of the exterior is not at all limited to the decor - it protects the house, helps to extend the durability of the main structures, and to preserve heat.

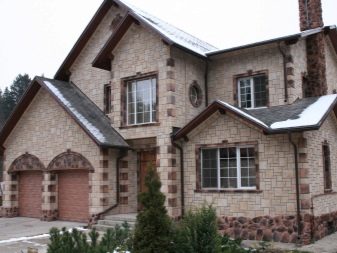
Facade requirements
A wide variety of quality assessment criteria are presented to the exteriors. Let's consider the most important of them.
Design
Any facade should be a stylish and well-recognized architectural structure that will evoke positive emotions from those around you with its aesthetics and harmony. The decor of a house located within the city limits must necessarily comply with the general urban planning concept and be combined with the appearance of the environment.
Even if a house is set up in the historic center of a metropolis, it should still be modern.
If a private building is being built on the territory of a closed cottage community, then in some cases the owners are required to comply with the general design concept of the settlement. This point should be clarified before the start of construction work.

Functionality
Any facade must reliably protect from adverse weather conditions, including rain, snow, wind and lightning strikes, and also serve as a lightning rod. The design must support ventilation of the house and free air circulation, thereby contributing to the formation of a favorable microclimate in living quarters.
The facade should participate in the removal of excess moisture and condensate, which appeared as a result of human activity, to the outside. Exterior decoration should absorb extraneous sounds and prevent all street noise from entering the house.
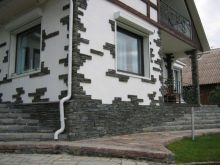
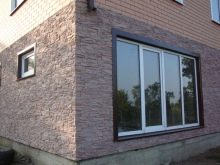
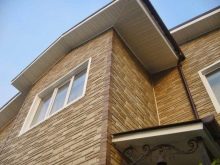
Glazing
The windows of the facade of the building should contribute to the greatest insolation of the interior. The design should be calculated with a little shading, since only in this case it is possible to remove excess heat and provide a high-quality level of illumination in the house.
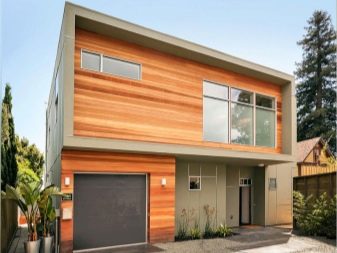
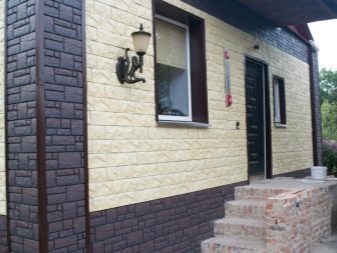
Performance characteristics
The facade must be of such a structure that is not prone to contamination, and also has the ability to self-clean properly. It is allowed to use materials that can be easily and quickly cleaned with water and standard detergents.
In the event of deformation of some elements of the exterior, the cladding should provide the possibility of prompt and spot repair without replacing the entire coating as a whole. The facade needs to be organized so that at any time it is possible to make changes to its design. This will come in handy, for example, if a non-residential space is converted into a guest space.
Exterior finishes should be designed as durable as possible so that they do not require frequent repairs, such as annual painting. The facade must be effectively integrated with the engineering communication systems of buildings, in particular, with ventilation.
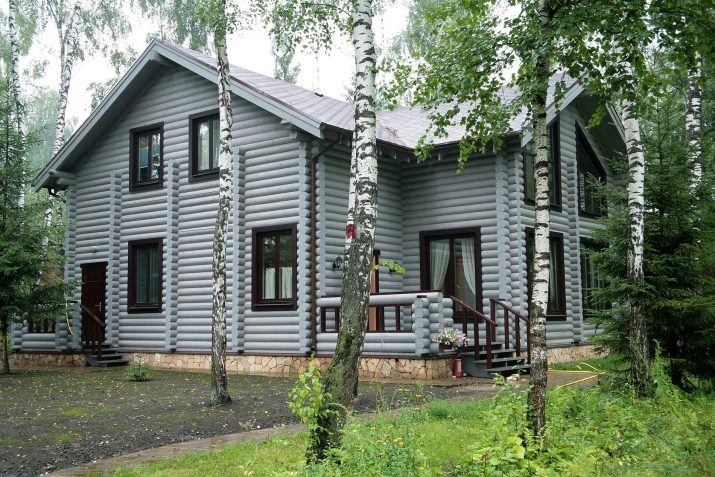
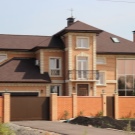
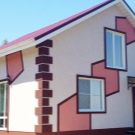
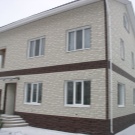
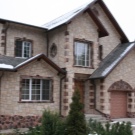
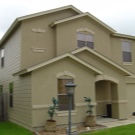
Construction criteria
Any elements of the facade are sheathed technologically easily and quickly.The system must be distinguished by high endurance - resistance to any changes in the basic structure. For example, to the natural shrinkage of the walls.
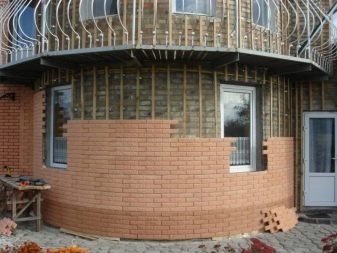
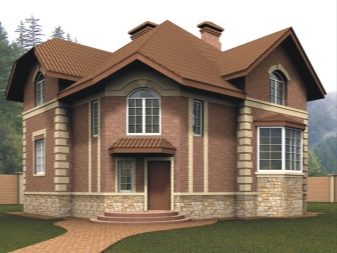
Security
The exterior must effectively protect the house from adverse natural factors and all kinds of radiation, for example, ultraviolet radiation. It must be resistant to mechanical damage. Protection from falling children and adults, as well as interior items, is very important. That is why, when planning facade work, special attention should be paid to calculating the height of the window railing, the level of glazing, the parameters of the handrails and other elements.
The facade and its individual elements must not crumble. It is optimal if it is equipped with an emergency exit system, for example, a fire escape. The materials from which the facades are made must be resistant to combustion. By the way, special attention should be paid to fire safety requirements.
To increase the resistance to fires in the structure of any facade, fire protection systems are provided, which prevent the rapid spread of flame along the walls and over the ceilings.
Ideally, the materials that decorate the outside of the house should withstand temperatures around 1000 degrees.
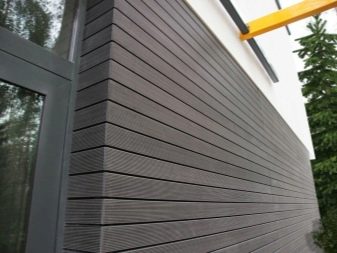
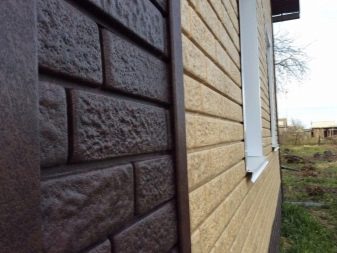
Choice of finishing method
The construction industry offers a wide selection of all kinds of materials. Along with this, technologies are also developing. Which cladding option to give preference to may depend on a large number of factors. A variety of finishing methods are allowed. They are conventionally divided into "wet" and "dry".
In the first case, there is the use of adhesive mixtures and waterproof plasters. With this method of arranging the exterior, insulation materials with high hygroscopicity are used, most often based on polystyrene foam.
The facade can be equipped without thermal insulation. However, this approach is practically a thing of the past. Bonded thermal insulation (SST) is considered the most common insulation option today. This technology assumes a "wet" finish. At the same time, all layers function in a single complex with each other, and the facade itself can be called a real heat-insulating composite.
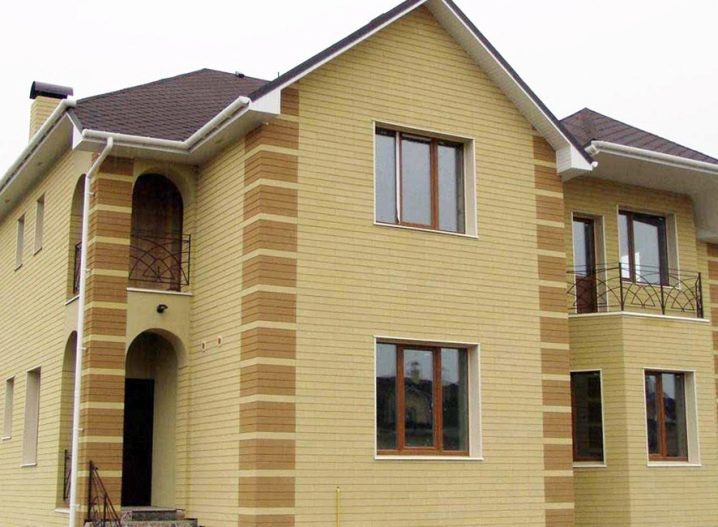
In the general structure of the CCT, there are 7 base layers, and none of them can be neglected. Otherwise, the coating under the "fur coat" will quickly crack or simply will not heat up. Typically, the composition of the components in a "wet" facade looks like this:
- glue;
- thermal insulation material;
- rough waterproof coating;
- reinforcing mesh;
- waterproofing layer;
- primer mixture;
- decorative plaster.
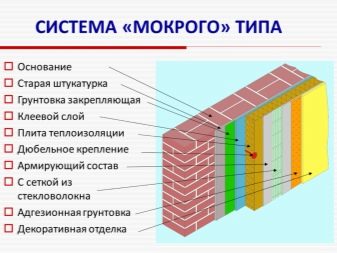
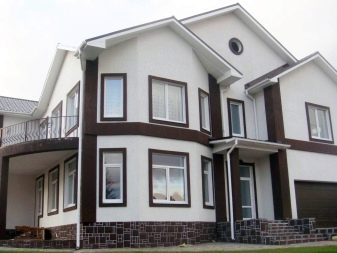
Each layer is an important link that ensures the effective functioning of the entire system. Of course, any of its elements can be purchased and mounted separately. However, many manufacturers of "wet" facades offer ready-made solutions that include all the necessary components of the "pie".
The advantages of a wet facade are obvious:
- the relatively low price of such a finish;
- ease of installation;
- good maintainability of the coating;
- the ability to use for facades with an abundance of complex architectural elements;
- There are also disadvantages;
- the technology cannot be used for wooden houses and for frame structures;
- installation work is carried out only at temperatures above 5 degrees;
- the surface of the wall must be prepared and leveled at the stage of preparation for cladding;
- the outer layer has low impact resistance;
- a plastered facade requires regular adjustments.
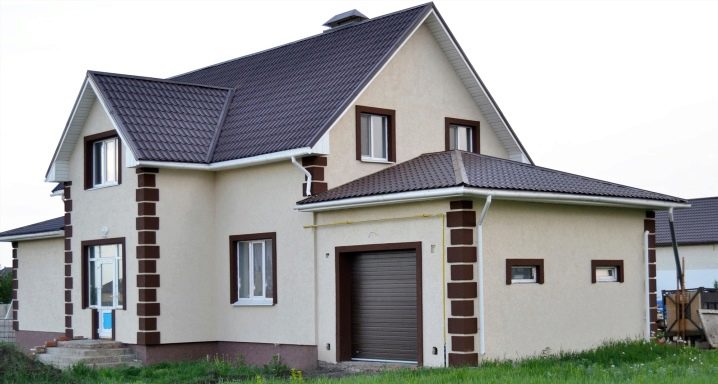
A "dry" facade is simpler, but it also has its own nuances. This technology involves cladding the building from the outside using lathing, between the slats of which a layer of insulation is mounted. The thermal insulation material is covered with a vapor barrier film, and then the walls are stitched with finishing raw materials.
As a rule, for this, the walls are sheathed with PVC siding, SIP panels, clinker. When arranging such facades, a small gap remains between the foam and the main coating, which forms an air gap and contributes to better ventilation of the dwelling.
Thanks to the frame, the finishing cladding reliably hides small defects in the walls, and also allows you to avoid preliminary cleaning and leveling the surface. A big advantage of the technology is the ability to carry out work at any time of the year at any temperature, and in addition, all work can be done by hand, even without a lot of experience in construction and decoration.
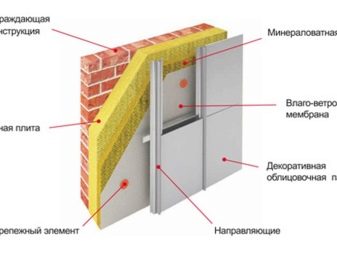

"Dry" facades are divided into light and heavy. The first option involves cladding with materials that are lightweight. Most often these are boards or small plastic panels. Such materials are firmly fixed on the frame with hardware or simply nailed.
A difficult technique involves cladding with large-sized coatings - these are stone slabs or porcelain stoneware. At the same time, rather high requirements are imposed on the overall strength and durability of the structure, since the floors will have to withstand a new and rather tangible weight.
The advantage of lightweight technology is its availability and the ability to use inexpensive materials. But heavy ones make it possible to implement complex and stylish architectural solutions, user reviews clearly indicate that such facades are distinguished by their durability and wear resistance. However, the cost of such exteriors is high.
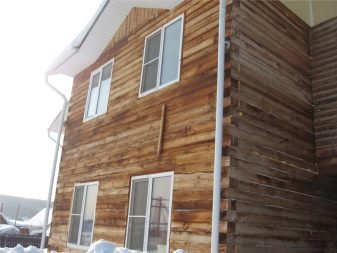
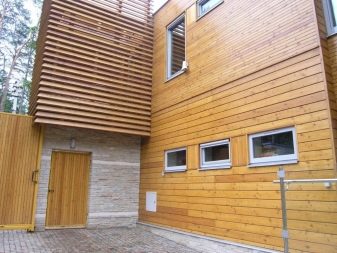
Types of materials and application features
When choosing materials suitable for cladding, one must proceed from considerations of practicality, reliability, aesthetics of the facade and the cost of materials. Many people prefer low-budget options - this move is fundamentally wrong.
Any savings on the quality of materials when creating a facade in a couple of years will result in a new round of costs for its repair and maintenance of functionality.
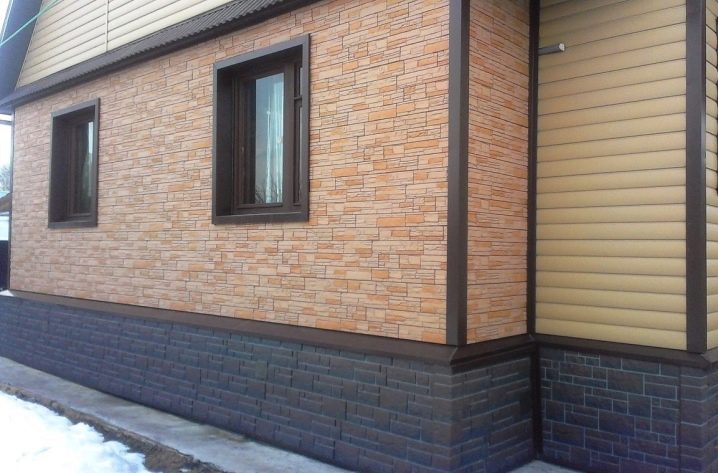
In addition, a high-quality facade allows you to significantly increase the thermal insulation of a building, and all the costs of its equipment will begin to pay off already in the first winter by reducing heating costs.
The materials used for the arrangement of exteriors must meet the following criteria:
- flammability, lack of the ability to self-ignite;
- the strength of the cladding, its wear resistance;
- resistance to fading and other changes in color under the influence of bright UV rays;
- resistance to temperature fluctuations;
- simplicity and good installation speed;
- complete set with the necessary components;
- the total cost of materials and work for the installation of the facade.
Let's consider the main advantages and disadvantages of the most popular finishing materials.
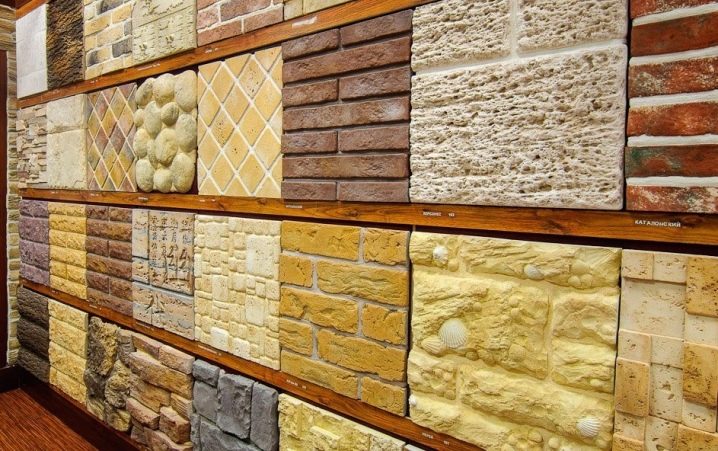
Plaster
The most popular and simplest way to quickly decorate a house and change it almost beyond recognition. The modern market offers a wide selection of plasters that perform not only a decorative, but also a protective function, up to insulation and fire resistance. You can choose the optimal composition for walls made of any material - wood, brick, foam blocks and gas silicate blocks or wood concrete.
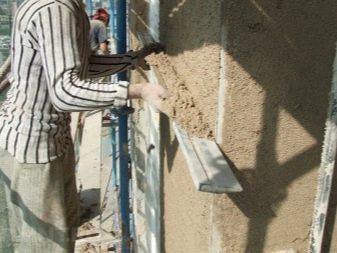
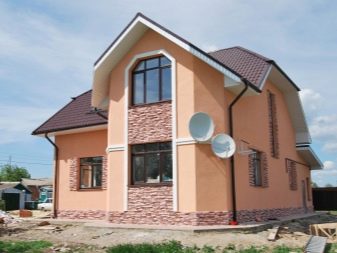
The list of pluses is quite impressive:
- attractive appearance - the choice of plaster shades is very wide, therefore it is not difficult to choose exactly the color that most accurately reflects the architectural and design concept of the building;
- hygroscopicity - the facade contains elements of hydro and vapor barrier, which are mounted before applying a fine putty, therefore it does not allow water to pass through and keeps the interior dry;
- the plaster is resistant to temperature fluctuations, it retains its functionality both in winter frosts and in summer heat;
- the coating does not fade under constant exposure to UV radiation;
- perfectly absorbs sounds, forming good sound insulation;
- ease of installation - any home craftsman will cope with applying plaster with his own hands, this does not require much work experience or professional equipment;
- affordability - the simplest plaster compositions are distinguished by a low price, there are also more expensive options commensurate with more expensive types of finishes.
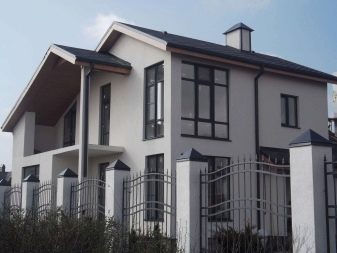
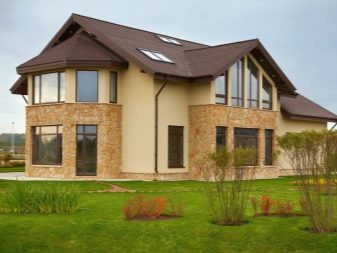
There are also disadvantages:
- the likelihood of cracks and chips over time;
- frequent flaking of the coating layer;
- the appearance of spots on the surface as a result of the influence of natural human factors.
For the sake of fairness, it should be noted that each of the listed shortcomings is the result of incorrect installation. If the plastering is carried out in compliance with all the rules, then the coating will serve faithfully for many years.
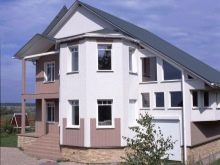
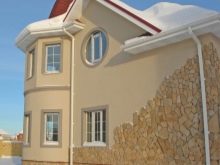
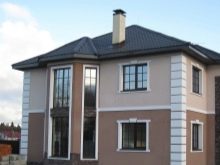
Natural and artificial stone
In terms of its external decorative parameters, as well as the degree of durability and strength, the stone compares favorably with any other materials used for facing facades. Natural stone is expensive, so most homeowners equip only part of the exterior with it - they make cladding of corners and basements, combining with other types of coatings, or use an artificial substitute - it is cheaper and weighs much less.
The advantages of natural stone are undeniable:
- durability - having once spent on the purchase and laying of stone, you can safely forget about the facade for many decades;
- stylish design - thanks to the combination of different types of stone, it is quite possible to embody almost any design concept and the house will always look extremely stylish and expensive;
- stone is an environmentally friendly material;
- hygroscopicity and resistance to all types of weathering;
- good wear resistance and resistance to mechanical damage of small and medium force.
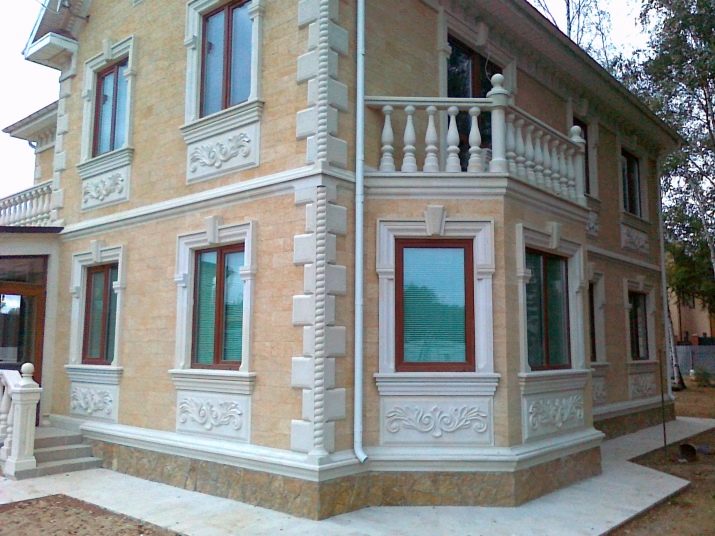
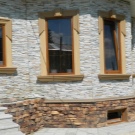
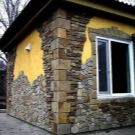
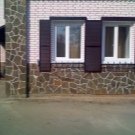

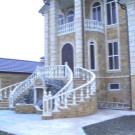
The disadvantages are associated with the high cost of the material and its high weight; such a coating can be used for new buildings with strong walls that can withstand additional stress. Even artificial stone, which is much lighter than natural stone, creates pressure, which often leads to deformation of the floors.
Brick
Brick has become one of the most commonly used materials for facade decoration to implement the ideas of classical and English design in the exterior. And here we are not talking about a simple building brick, but about its variety - facing material. Depending on the production technology, there are several varieties.
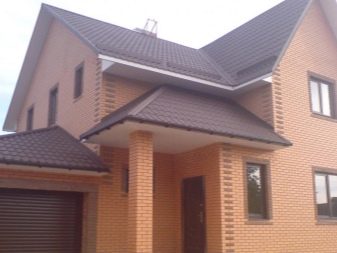
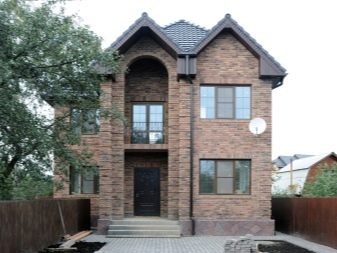
Clinker
It is made from types of clay with increased plasticity by firing and long-term pressing. To give the required shade, special pigments are added to the material. The advantages of such a coating are long service life and high strength. Such material shows resistance to frost, withstanding temperatures up to -50 degrees and at the same time retains its operational properties after 300 cycles of freezing and defrosting.
The brick is resistant to ultraviolet radiation, has good hygroscopicity, it does not require special maintenance. In addition, such a coating is environmentally friendly, since it is made from natural materials, does not contain harmful and toxic substances. The disadvantages include weight, manufacturability of installation and a rather high cost.
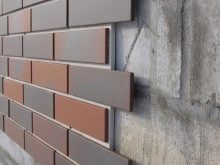
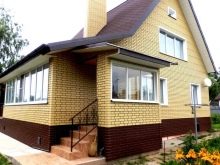
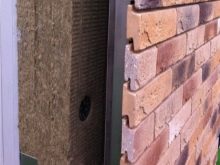
Ceramic
This is a simple brick that is also made from clay using the firing technology. The decoration uses its facing modification, which is distinguished by its durability, thermal insulation, high noise absorption, UV and wind resistance. It is a safe, environmentally friendly material that has a relatively low price.
The disadvantages include the often uneven geometry and visually noticeable inclusions of light limestone, which, as moisture is absorbed, turn into a dark tone and stand out for their heterogeneity. From the point of view of operation, the disadvantages include the ability to shedding and even destruction, if mistakes were made when choosing a fixing solution or installing a coating, and the work was not carried out quite correctly. Ceramic brick absorbs up to 10% moisture, which significantly reduces its resistance to low temperatures.
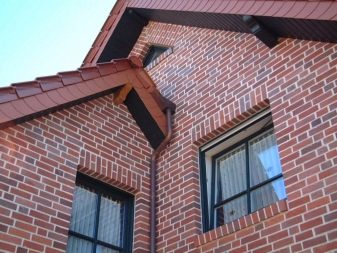
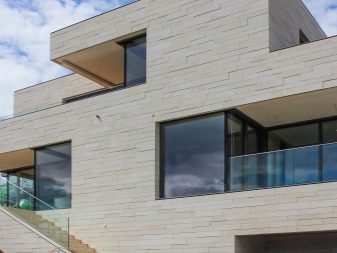
Hyperpressed
Such a product is produced by pressing cement, shell rock and special additional components. This type of brick is in many ways ahead of ceramic in its technical parameters, namely:
- is characterized by strength and durability;
- has clear lines and shapes;
- resistant to frost and moisture;
- characterized by ease of installation.
The obvious disadvantage of such a material is its ability to change its original color over time, as well as its large weight, which creates certain obstacles during the transportation and transportation of products.

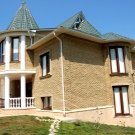
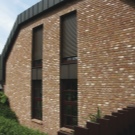
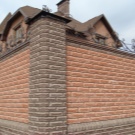
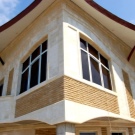
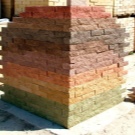
Tiles and slabs
Tile materials used for exterior decoration are available on the market in several versions. Let's consider each of them.
Porcelain stoneware
This material is obtained from natural clay with the addition of quartz, spar and water using the dry pressing technology. This coating differs from all others in its exceptional strength and practicality, and in its custom parameters it is in no way inferior to natural stone.
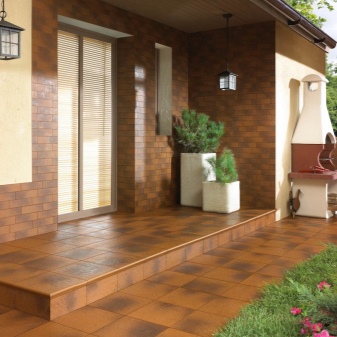
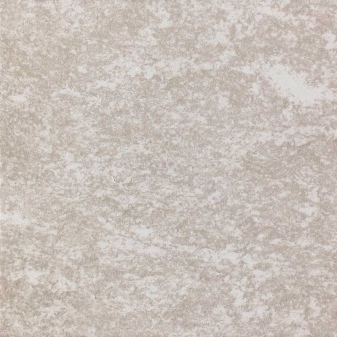
Advantages:
- resistance to mechanical shock and abrasion;
- durability;
- 100% moisture resistance, the material does not absorb water at all;
- resistance to temperature fluctuations and their extreme manifestations;
- invariability of appearance throughout the entire period of use;
- a wide selection of shades and textures, in stores you can find finishes that imitate round wooden beams, natural stone or brickwork, matte, polished and glazed coatings are common.
The disadvantages are obvious - these are high weight and high cost, as well as the complexity of installing such a coating.
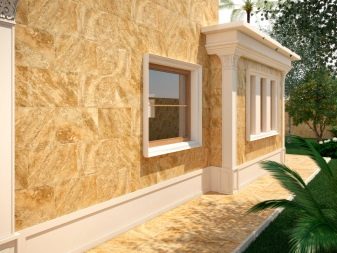
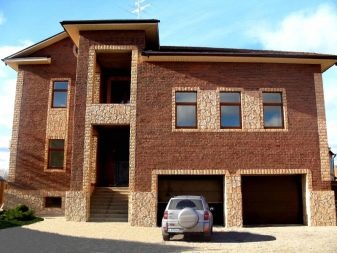
Cement particle board
The basic component of CBPB is Portland cement, the share of which reaches 65%. The structure also includes wood chips with a share of 24% and chemical additives, thanks to which the material becomes durable and resistant to mechanical damage.
The components of the board are obtained as a result of long-term pressing, and the surface obtained as a result of such treatment can be painted and plastered immediately after installation without preliminary preparation of the coating.
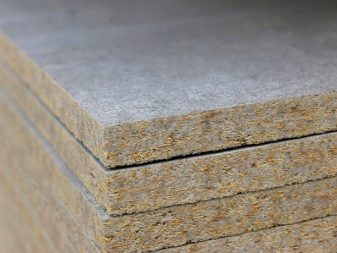
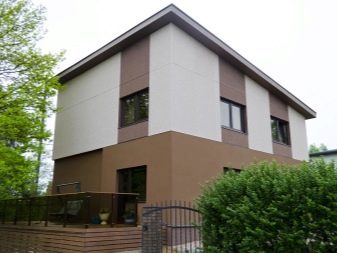
The main operational parameters of the DSP are high:
- the material is safe for people and pets;
- does not absorb water;
- releases steam to the outside, thereby preventing the formation of condensation;
- absorbs noise and extraneous sounds well;
- even in high humidity conditions, it does not rot and does not change its characteristics;
- resistant to temperature changes and adverse weather conditions.
Manufacturers assure that cement-bonded particle board is resistant to combustion. But many consumers question this fact, believing that a material containing wood cannot be fire resistant.
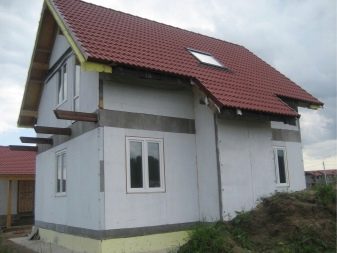
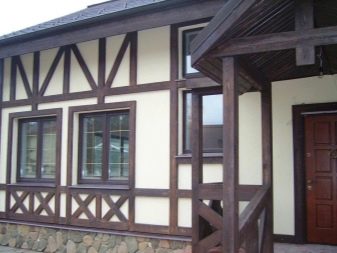
Ceramics
This material has gained great popularity due to its extremely high decorative and operational properties. Facade tiles differ from those intended for interior work in their lower porosity, due to which water absorption becomes practically minimal.
It is a tough and durable coating with good fire and weather resistance properties. In addition, the material is lightweight, so it can be mounted on the walls of all types of houses.
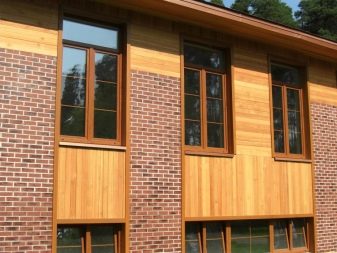
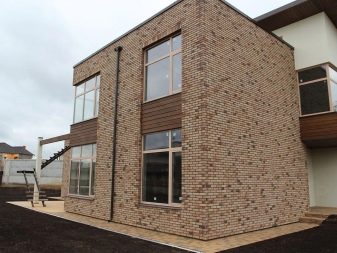
Concrete
It is made from cement, as well as quartz sand and special fillers.Such material is characterized by wear resistance, strength and strength. It does not absorb moisture or deform under the influence of scorching sunlight, and its prices are affordable for the average Russian.
The disadvantage is associated with a high percentage of defects in production - cases when products with imprecise geometry are sold in stores occur everywhere. Such tiles are used only for dry facades.
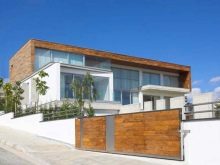
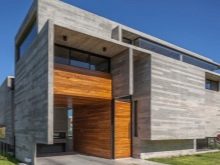
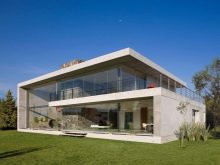
Wood
Nowadays, few people use directly blanks of a log house, logs, boards. They have long been replaced by lining, eurolining and wooden siding, created from a bar by drying and processing with special impregnations. The main advantage is a stylish design and a high level of environmental friendliness of such a coating. Facing with eurolining withstands temperature fluctuations, it does not collapse under the influence of precipitation and retains its aesthetic appearance throughout the entire period of use.
However, this is achievable only if such siding is regularly maintained and treated with special impregnations that protect the material from mold, mildew, insects and decay, and also impart fire-resistant qualities.
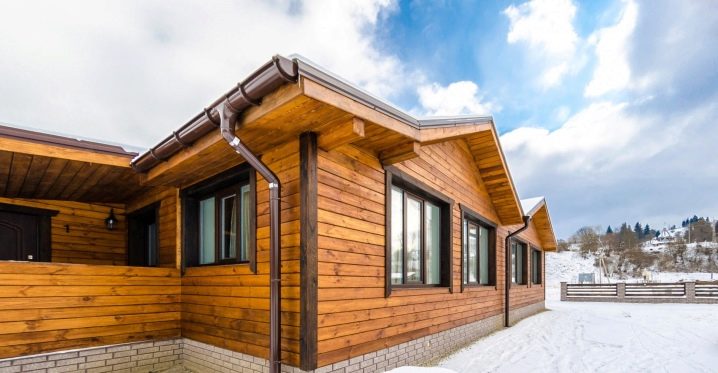
Panels and cassettes
Siding is very popular for arranging facades. It is a relatively inexpensive and at the same time easy-to-use modern material. It is distinguished by good decorativeness and a wide variety of shades, including imitation of wood and natural stone textures. The service life of siding is 30 years, it is optimal for finishing any surfaces and for refining an old building. The material is available in several subspecies.
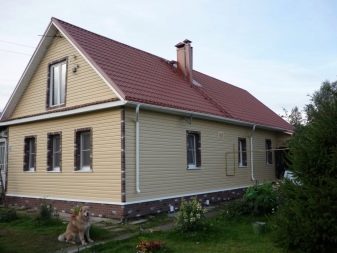
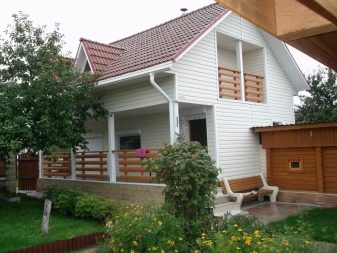
Vinyl
It is produced on the basis of polyvinyl chloride. It has a long service life, shows resistance to temperature fluctuations, as well as to fire, metal corrosion and ultraviolet rays. Differs in lightness, which greatly facilitates transportation and installation of panels.
Among the disadvantages, an increased coefficient of linear expansion is noted. This is important for the installation of any structures and poor thermal insulation. In addition, in the event of defects in the coating, it seems problematic to replace a separate element of the facade.
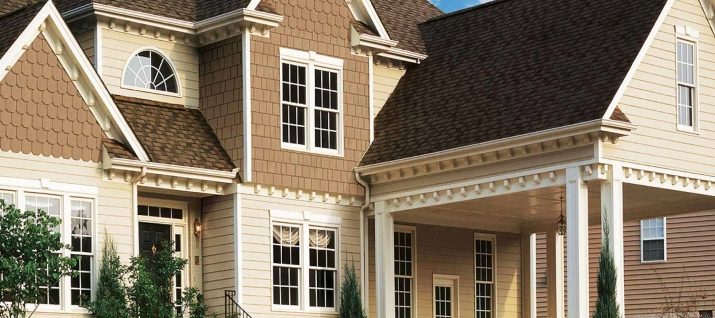
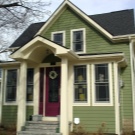
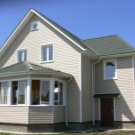
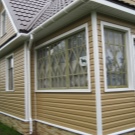
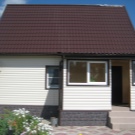
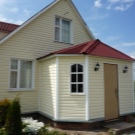
Metal
Available in stainless steel or aluminum. In this case, the metal is covered with a durable layer of polymer coating. Aluminum material is rarely used in decoration - this is due to its high price. But steel plates are quite popular when arranging exteriors; it is best to take galvanized or metal-coated plates for this purpose.
Advantages of metal siding:
- increased strength and resistance to mechanical damage;
- durability - the service life of the panels reaches 50 years;
- resistance to temperature fluctuations;
- weak flammability;
- resistance to adverse weather conditions;
- attractive appearance;
- ease of installation.
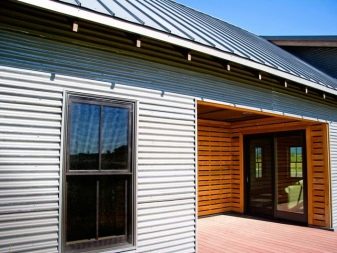
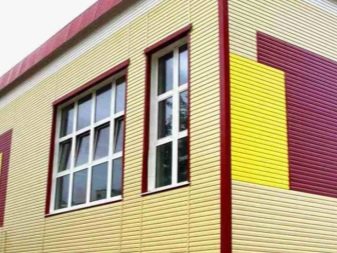
Metal siding is covered with a layer of polymers. Therefore, if a part of the coating breaks down, corrosion does not occur, and the owners of such facades should not be afraid of rust.
Cement
These panels are produced by mixing and further hot pressing of cellulose fibers with fiber cement mortar; in terms of its decorative parameters, it may well compete with natural stone. Advantages of the coating - resistance to any mechanical damage, resistance to fire and atmospheric factors.
The disadvantages include considerable weight, which significantly limits the possibilities of facing with this type of coating and a small selection of shades and textures. In addition, cement siding has a rather high cost, so not every consumer can use this material.
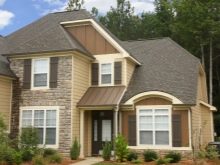
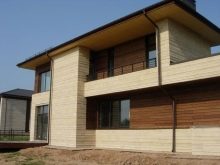
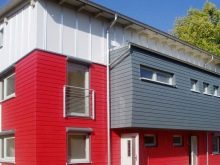
Sandwich panels
This is a special multi-layer material. Its structure includes two layers of metal and a layer of insulation between them.This whole cake is connected with the help of long pressing, while the surface can remain smooth, and a relief and interesting texture can be created.
The advantages are undeniable:
- long service life;
- aesthetic design;
- ease;
- moisture resistance;
- heat resistance;
- good noise absorption;
- availability of repair;
- high installation speed.
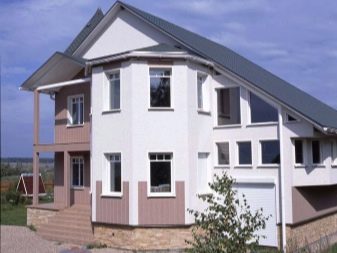
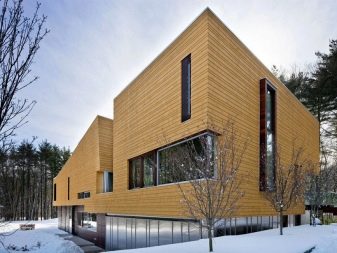
There is only one drawback of such panels - the high price. In addition to widespread materials, there are more modern and even innovative ones. The most interesting of them:
- facade cassettes - square or rectangular slabs made of metal and covered with a thin layer of polymers;
- clinker thermal panels - an attractive and modern finishing material, which is also a good insulation material, is produced by fusing a layer of expanded polystyrene on the clinker tile;
- glass panels - decoration, widely used in shopping malls, but for residential buildings and cottages, it is suitable only in cases where the owners are not afraid to make the most daring decisions.
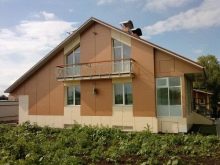
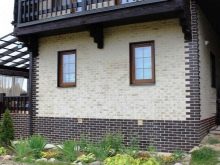
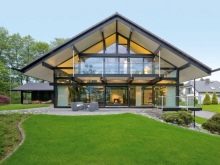
Timeless options
Not all new products on the market have met the expectations of consumers. For example, glass-magnesium sheets. It is a finishing compound in which expanded perlite is used as the base material, reinforced on both sides with a fiberglass mesh. Introducing the new product to the market, the manufacturers assured that this is the highest class facing material. The technical parameters of such a composition prove its strength, density, resistance to mechanical stress.
In addition, it is distinguished by exceptional fire resistance and low thermal conductivity. But as practice has shown, the material is good for insulation, as a heat-insulating layer, and it is in no way suitable for the finishing cladding of facades.
There are also those who, in the old fashioned way, prefer to cover the facade with corrugated sheet and corrugated board. Previously, it was widely bought for the installation of fences and roofing, now many summer residents use it to cover and protect the walls of their houses.
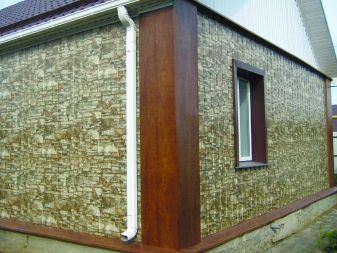

The enduring popularity of the material is associated with its affordability and ease of installation - working with this type of coating does not require special skills and professional equipment. The corrugated board, as well as the corrugated sheet, reliably protect the walls from mechanical damage.
For the arrangement of the facades of residential buildings, these coatings are now used extremely rarely and the reason for this is the ability to conduct heat; on hot days, the metal surface is heated in the sun and any contact with it can result in a burn.
An even more rare variant of facade cladding is flat slate. This is an asbestos-cement composition, a wave-like variety of which is widely used for roofing.
The time of this material in its former form has passed. It is replaced by more modern and technologically advanced formulations. However, the supporters of slate have not disappeared - many still distinguish this coating due to its low price. The material has good moisture resistance, absorbs unnecessary noise and is not a current conductor. In this type of coating, fungi and mold do not multiply, it does not burn or rust.
The disadvantages are associated with the fragility of the slate, it breaks easily when moved and installed. But the main thing is the environmental hazard: in high doses, asbestos is harmful, so it is undesirable to use such a coating where people live all year round.
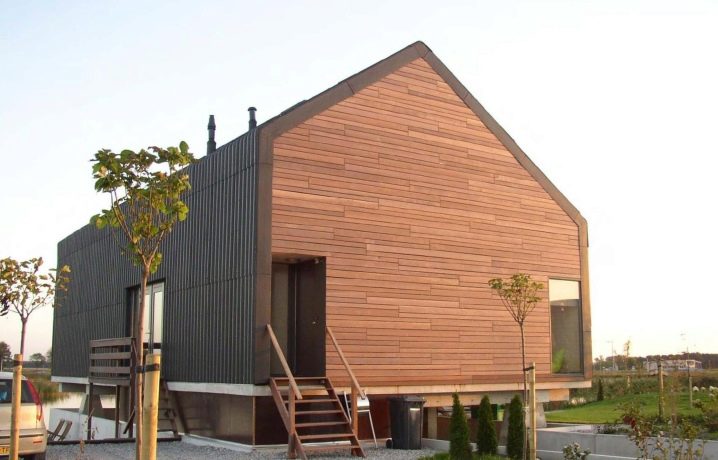
How to fit into a design: general rules
When deciding to create a stylish exterior, you should not rely solely on your own wishes. It is necessary to take into account the peculiarities of the natural and climatic zone, the specifics of the landscape design of the territory where the house is located, and the appearance of the neighboring cottages. There are several styles that are most often used when decorating facades.
English
Stiffness and impeccability - these concepts are invariably associated with England.That is why they have become the main leitmotif in the creation of the English exterior, Classic rectangular lines, the use of expensive materials, brick or masonry, as well as the invariable roofing of tiles of restrained shades. Most often, two-story houses with an attic are decorated in this style. In this case, the porch is made small and decorated with half columns.
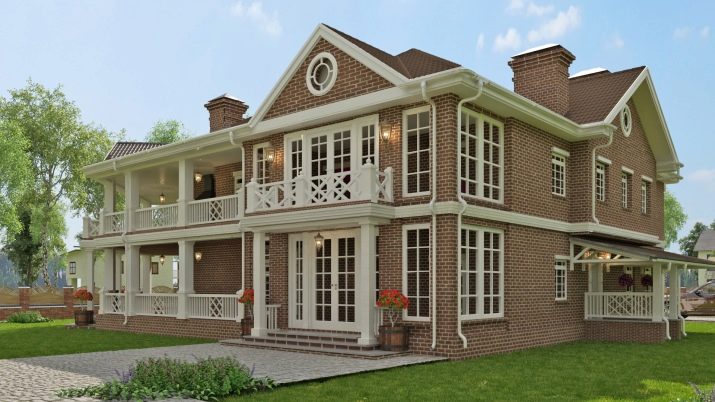
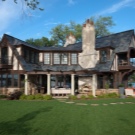
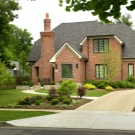
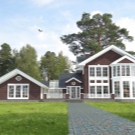
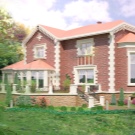
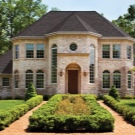
Chalet
This trend in the arrangement of low-rise cottages originates from shepherd's huts in the mountains. Nowadays, it is gaining more and more fans due to its originality and comfort. Such houses are built only from wood. In their decor of a one-story log building, arched and doorways abound, as well as balconies, the number of which is quite large. The roof in such houses is designed in the form of an attic, so the ceiling often has a slightly sloped appearance.
Another notable feature of the chalet is a large gable roof with a wide ledge that extends far beyond the main building - it is this element that catches the eye, leaving neither guests nor neighbors indifferent.
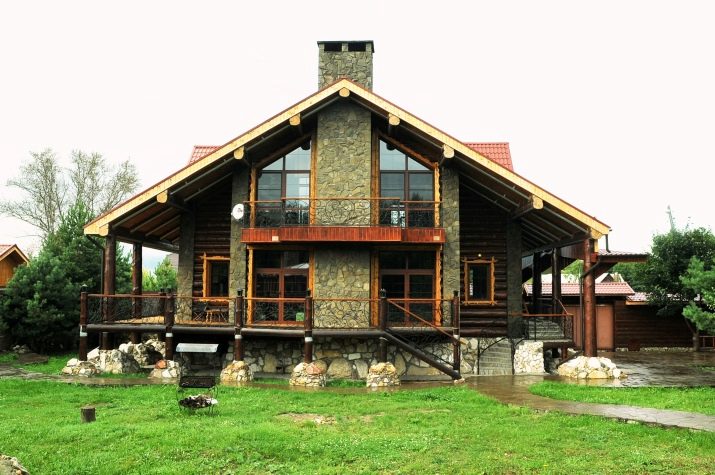
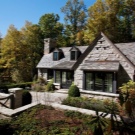
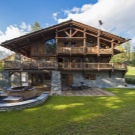
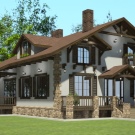
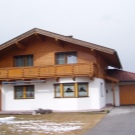
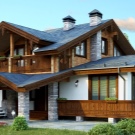
Provence
This is a folk style with motives of the French province. Very cozy, warm, but at the same time extremely refined. An abundance of white, masonry imitating ancient coatings, semicircular arches and large rectangular windows - these are the main features of the Provence architectural style. It is noteworthy that symmetry between the windows is absolutely not observed here - even on the same wall there can be openings of different sizes, located at different heights. This style is favorably set off by flower beds and ridges. They create a unique atmosphere of real France.
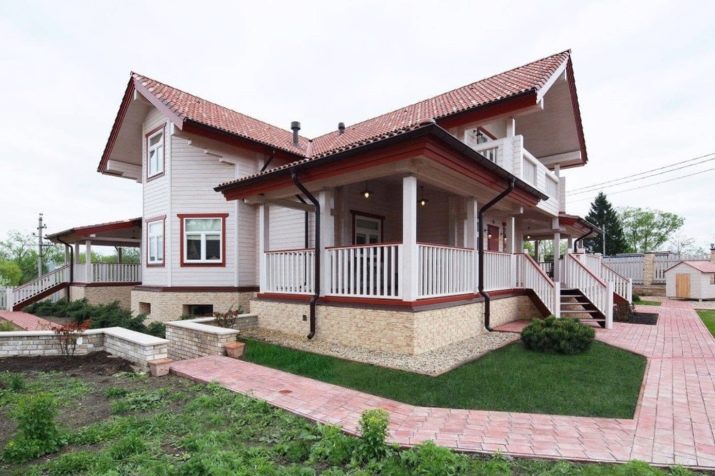
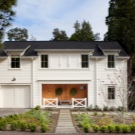
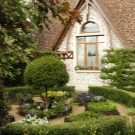
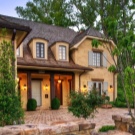
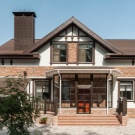
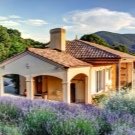
Scandinavian
This style has been very popular in recent years, most modern apartments are designed using this technique, but recently the exterior of buildings has been decorated in accordance with the traditions of Norwegian settlements.
Here wood is widely used, which is not painted, but simply varnished. Only selected elements are decorated in tones of red and brown to create stylish accents.
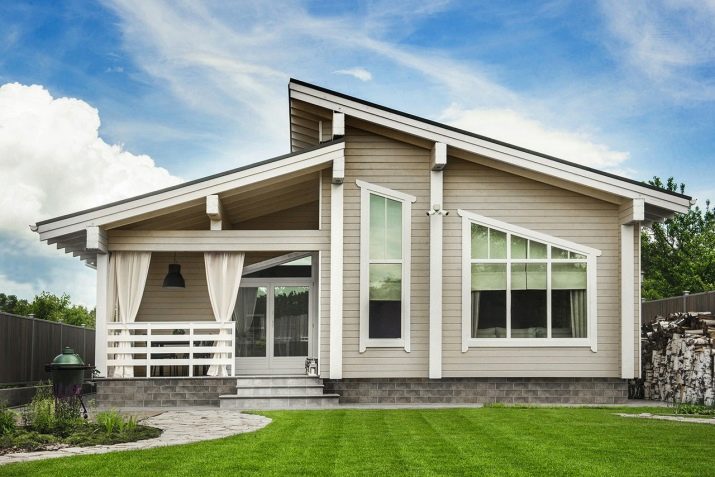
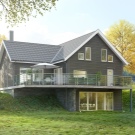
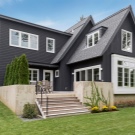

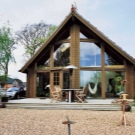
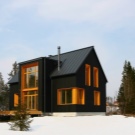
Fachwerk
This trend originated in Germany, where houses are designed according to the model of a designer. The main tone is light beige, cream or ivory, the coating is crossed by dark wooden beams, which can be located in the horizontal, vertical and diagonal directions. The roof in such houses is covered with tiles of the same tone with beams. As a rule, it is equipped with tiles and decorated in the same color scheme as the beams.
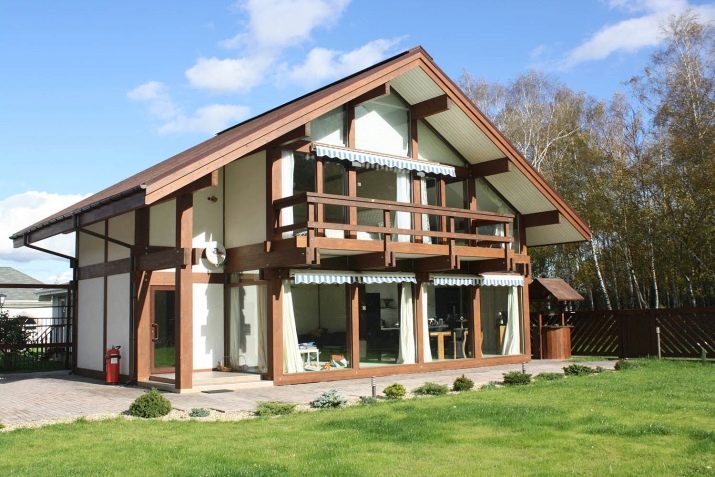
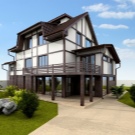
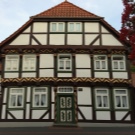
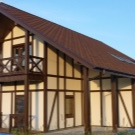
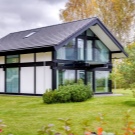
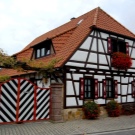
Baroque
This style is not suitable for every home. Perhaps only elite real estate - large mansions and even residences can look harmoniously in this pompous and pretentious design. The buildings here look like real palaces, the verandas are decorated with massive columns, stucco moldings and multi-tiered domes. The design is dominated by gold and silver tones, quite often decorated with artistic painting of the pediment.
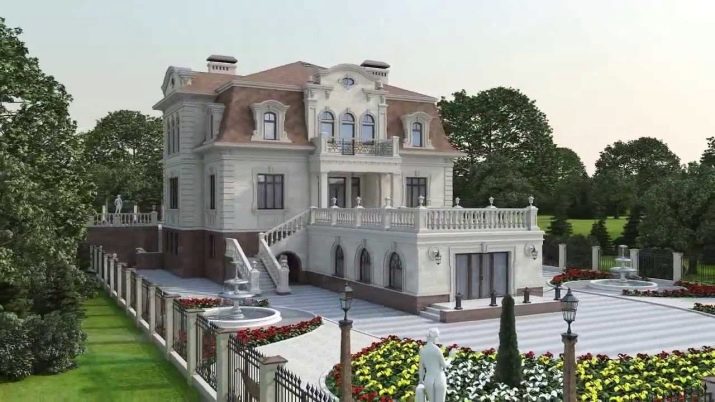
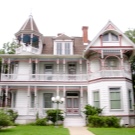
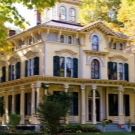
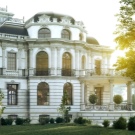
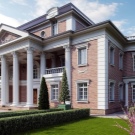
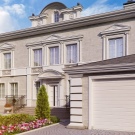
Original ideas
National traits are often reflected in the stylish design of private households. Architectural cosmopolitanism has led to the fact that today the use of elements of any national style is not limited to the borders of the state. That is why in Russia today you can find facades decorated in German, Scandinavian or Greek versions.
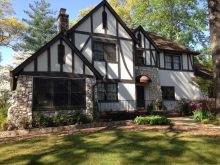
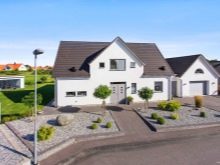
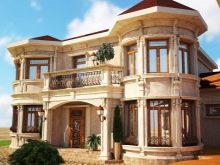
The country style is quite popular for a country or country house, which is based on the use of natural stone, as well as wooden materials. The industry everywhere produces artificial analogs that are almost indistinguishable from natural ones.
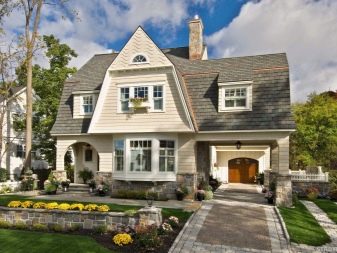
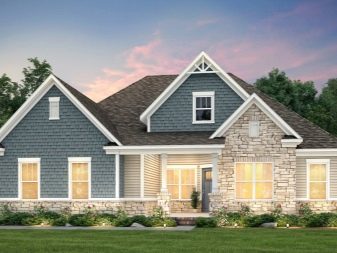
This style is based on the use of discreet warm colors. It is ideal for buildings erected next to forests and hills.
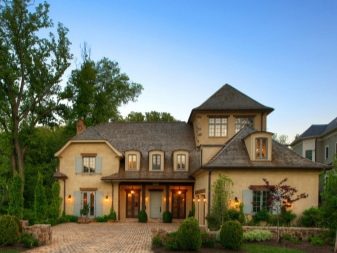
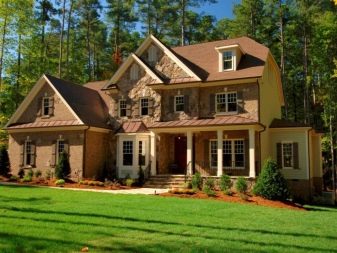
Provence is considered a kind of country, because it uses the national traditions of France.It differs from its classic prototype in that it often uses white and ivory colors.
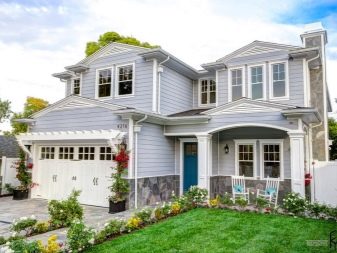
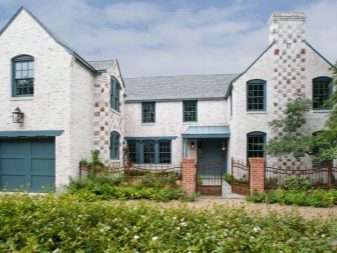
Provence-style decoration seems simple, however, in practice it is not. Such a facade requires natural stone, which is quite expensive.
Therefore, modern designers are increasingly using sandwich panels or siding in the design of such an exterior, and only the basement is allocated to the stone.
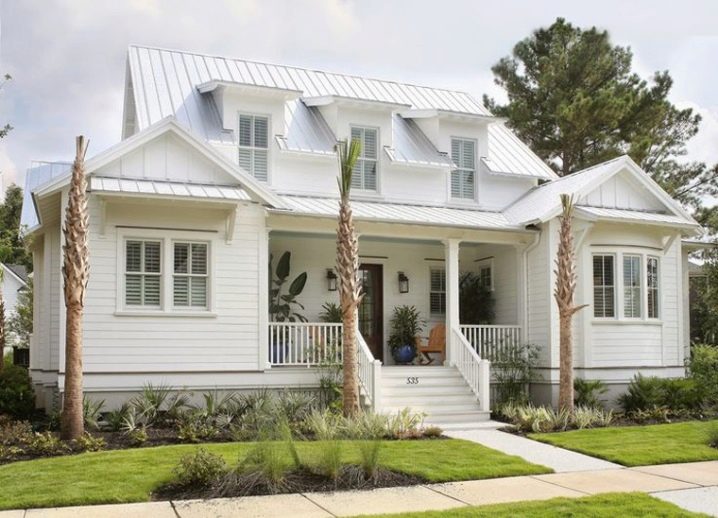
Modern architecture often does not allow you to immediately determine which stylistic direction this or that decor belongs to.
Usually, the question of the design of the facade arises already at the stage of construction of the object, so the stylistic idea here is usually combined.
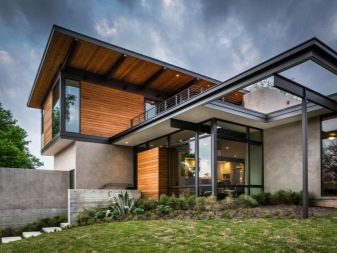
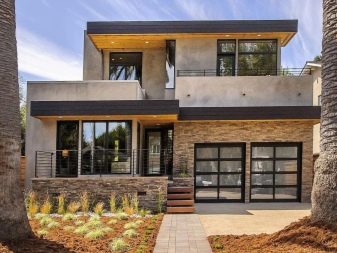
In Western countries, the chalet style is very popular. It appeared as an option for comfortable housing for shepherds who lived at the foot of the Alpine mountains. This is a style for low-rise buildings without a full second floor. Today, this design has undergone significant changes and turned into a design option for a truly stylish and luxurious home.
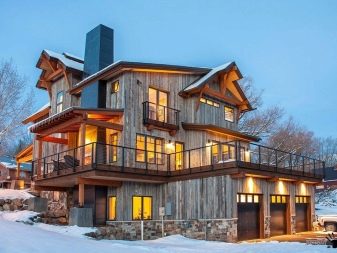
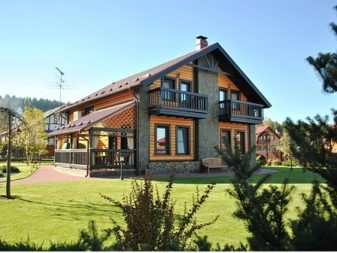
As for private households under construction, the main trend in recent years has been the industrialization of facades. Minimalism with hi-tech elements is at the peak of popularity among the owners of private houses.
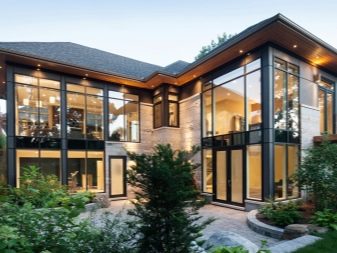
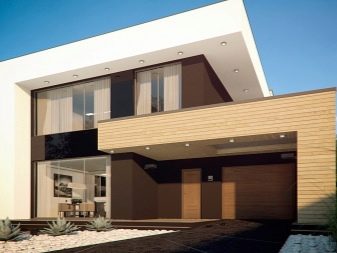
To finally decide on the choice, it is worth watching a video review of the current finishing materials for the facades of country houses.













It is not for nothing that all experienced construction companies use siding in cladding. The rain rolls down on it, it also protects well from the wind.
The comment was sent successfully.