Design of a one-room apartment with an area of 42 sq. m
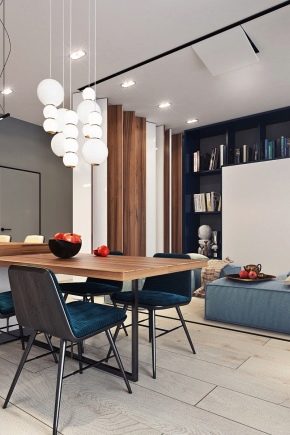
Decoration of a one-room apartment with an area of 42 sq. m is a serious task, the solution of which must be approached with full responsibility. There are several useful recommendations, with the help of which it will be possible to create not only a comfortable, but also a cozy and attractive interior. Listen to the subsequent advice, take into account the specified criteria, and you will be satisfied with the result.
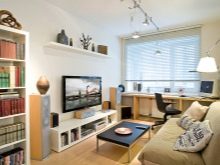

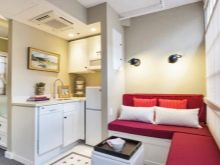
So, you have decided to start renovating an apartment that you just purchased or simply planned to change the design. Since we are talking about a small area, it is important to think carefully about everything so that the space does not seem cramped. The design must be chosen so as not to compromise space. There are many options for decorating one-room apartments, and they all deserve attention.
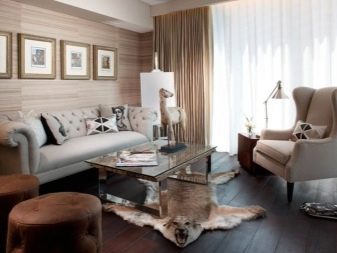
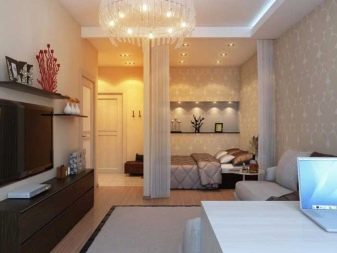
Where to begin?
In the first place is the preparation of a plan that takes into account all the needs. The challenge is to increase the space not only visually, but, if possible, also physically. Here you will need to redevelop the apartment, but not violate its legality, so first coordinate this with the special services. One of the simplest options for increasing space can be the elimination of partitions between the main and auxiliary rooms. Basically, this is a wall that separates the hall and the kitchen.
So, you have prepared the space for further work. As soon as the partition is dismantled, the next task arises - the allocation of zones of the apartment.
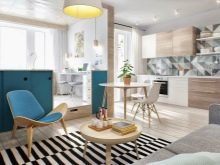
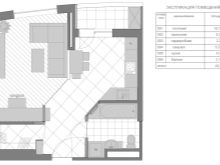
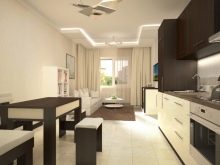
Common space zoning
It is necessary to decide on the area for the kitchen and living room. This is done with the design of the flooring and ceiling. The place where you will eat is indicated by correctly placed furniture. You can set up a dining table or opt for a bar counter that looks spectacular. This transformation will be the next step towards equipping your 42 sq. m.
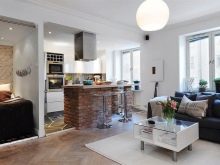
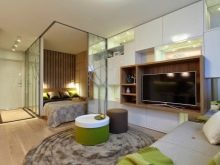
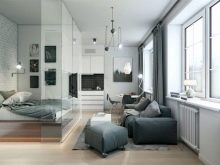
It is important to immediately determine where you will have a work area, and where a place to rest. To do this, you can use simple designs that will look easy and casual. Designers recommend choosing stained glass, weaving or fabric as the material for partitions. So that the room does not look cramped, it is better to immediately get rid of bulky cabinets, as they will not fit into the general atmosphere. You will need to select furniture in the same style and distribute it to the appropriate zones.
Color spectrum
This is one of the important aspects when arranging an apartment. If you choose the right shade, you will be able to visually enlarge your home, and this is of great importance for many. Here, warm and light colors, in which the ceiling and walls should be made, are of great advantage. To brighten this effect, you can integrate small lamps that will replace low-hanging chandeliers. The height of the room is given by long curtains, and as for their color, you can show your imagination, but do not forget that everything in the interior should be in harmony with each other.
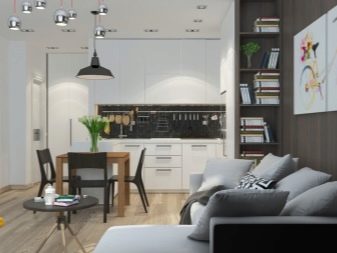
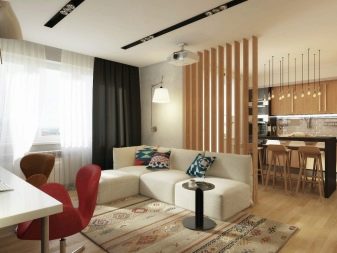
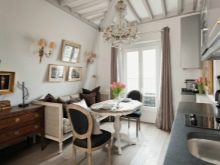
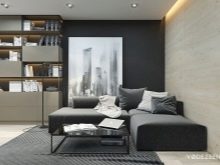
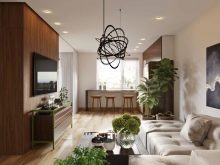
The role of furniture
Since furniture is one of the main components of any home, you will need to try to find everything correctly. For small apartments, it is recommended to use folding products and structures. You can choose a bed that will hide in the closet during the day. This solution is more than profitable, one might even say it is ingenious.Just think that you will free up about two square meters. To visually increase the area, choose a cabinet with a mirror, but let it reflect a non-working area.
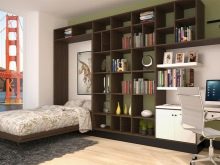
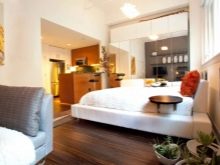
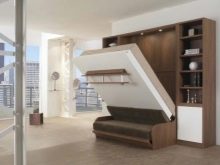
Mistakes to Avoid
If you want your home to be cozy, but seem spacious, choose minimalism, as it will solve any design issues. Arrange the furniture in the corners so that there is free space inside the zone. The choice of the classics in this case will be an unforgivable mistake, since decor items in such an environment will steal all the space, which in an apartment is so small and so small.
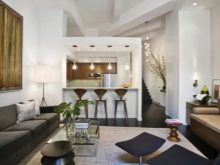
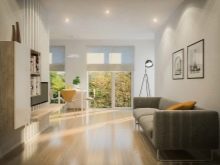
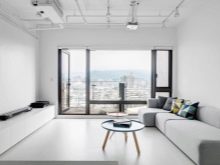
Try not to use dark colors in the interior. for finishing the ceiling and walls, as you will get the opposite effect and the room will seem even smaller than it actually is, and the atmosphere will also become gloomy. The same can be said about imitation of partitions. If you love flowers in the interior, you should not put them on the windowsills, choose a wall in the lightest part of the room. Windows must remain clear to allow light to enter. To decorate a one-room apartment, you cannot make multi-level ceilings.
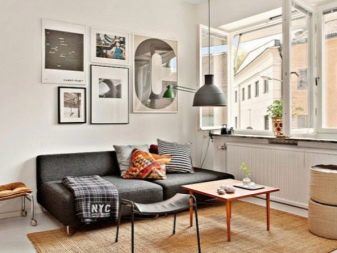
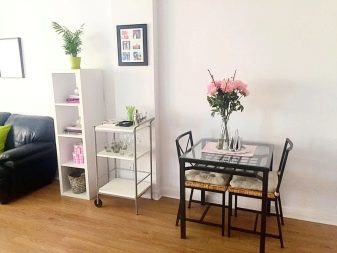
Now you know what you need to do in order to arrange a dwelling with a small area in the best way and visually increase the space. Listen to these recommendations, take into account the advice, and you can create a home in which it will be pleasant and comfortable to be.
In fact, it is not necessary to spend huge amounts of money on such repairs, it all depends on the correct choice of materials and a professional approach to design. Work with a qualified technician to prepare the project and follow the designated plan.
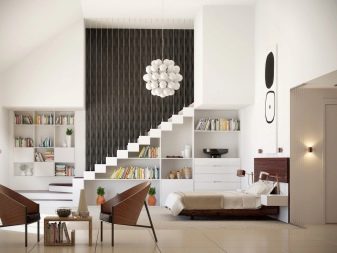
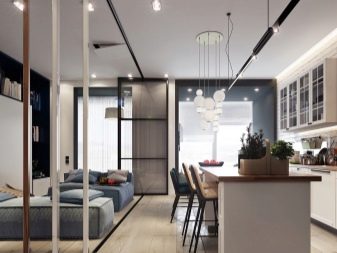
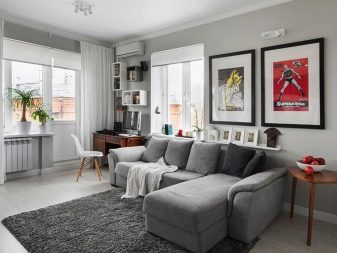
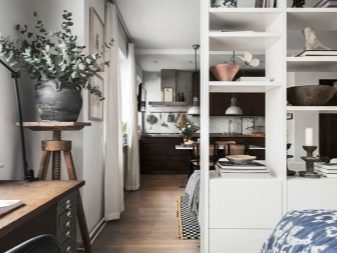
The beauty of your home is in your hands!
Design ideas for a one-room apartment - in the video.












The comment was sent successfully.