Fakro attic stairs: pros and cons
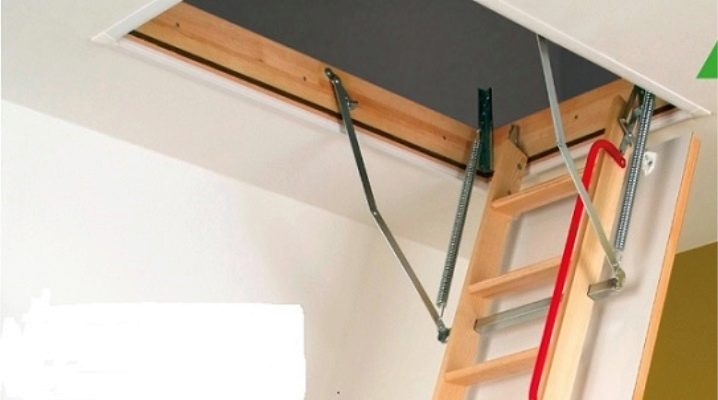
To provide a comfortable exit to the attic or attic, a reliable staircase is needed. Fakro attic stairs are perfect for this. However, questions may immediately arise regarding the installation of a structure with a hatch in the attic, as well as the installation features of these stairs.
The presence of an exit to the attic or attic in a house or apartment is a dream of many people., but only a few know how to provide a safe and comfortable exit to the roof, and what is needed for this. Fakro brand products will answer many exciting questions about attic stairs and help you make the right choice.
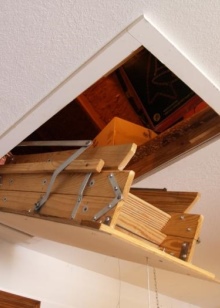
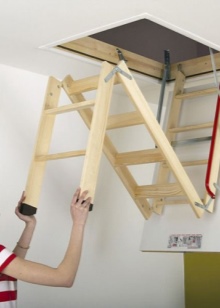
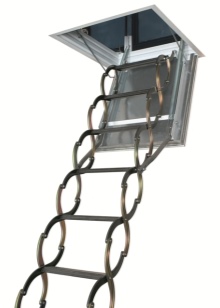
Peculiarities
Fakro attic stairs from the Polish manufacturer have a number of distinctive features from their competitors. The main feature of this group of products, which is worth focusing on, is that they are equipped with an insulated hatch.
With this feature, attic staircase structures can be installed between rooms with different temperature conditions, for example, it is allowed to install a staircase between a heated room and an attic or between a warm corridor and an attic without heating. The insulated hatch will not allow drafts to appear and the temperature drop in the heated room of the house or apartment.
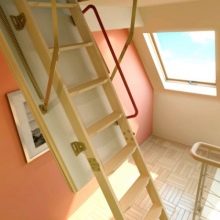
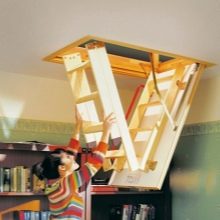
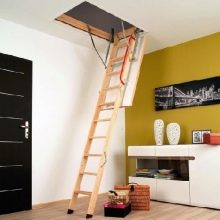
Advantages and disadvantages
Each product group has its own strengths and weaknesses, but quality products have advantages over disadvantages.
The advantages of Fakro attic stairs include:
- Good reputation as a European manufacturer.
- Reliability of construction.
- Complete safety of the stairs, since here there is a complete connection with the ceiling of the building and a fall is excluded.
- Primitive editing, understandable to everyone.
- A huge assortment, including both metal structures and wood.
- Affordable price segment.
- Insulated cover - increased heat-insulating layer.
- Compactness that saves space.
- The presence of two-section sliding ladders, which are even more compact.
- Additional accessories are allowed.
- The presence of a special lock that prevents unauthorized persons from entering the house.
- The weight load is 160-250 kg.
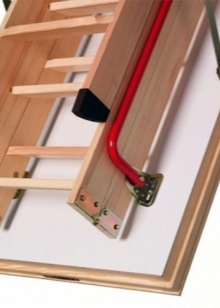
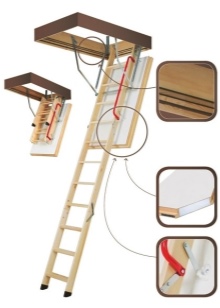
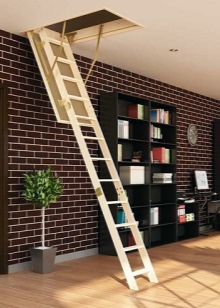
The disadvantages of Fakro stairs include:
- The severity of the manhole cover.
- Wooden structures are not varnished, that is, they are not protected.
- Slight discomfort in using the ladder for the elderly.
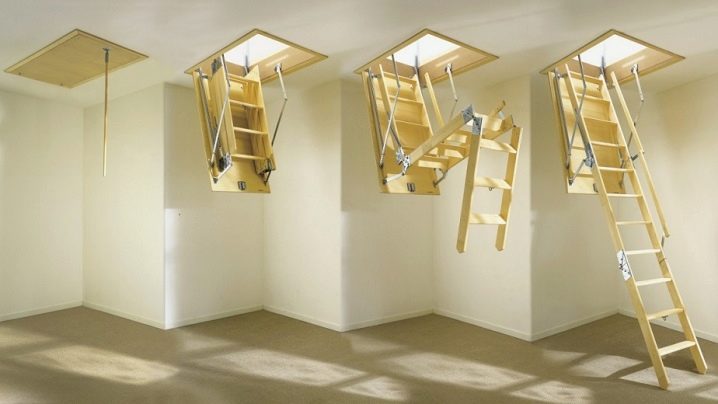
For information on how to choose Fakro attic stairs, see the next video.
Varieties
The range of Fakro attic stairs is quite large. They are presented on the market in a variety of designs, a variety of materials of manufacture and a good dimensional grid.
If we talk about general technical characteristics, then they are as follows:
- The staircase can be in 2-4 sections.
- The height of the structure in the maximum disassembled state is 3 m 25 cm.
- Manufacturing material - wood (pine, spruce) and metal (galvanized steel with polymer coating).
- Additional steps are 20 cm high, thus increasing the dimensions of the structures.
- Handrails are present.
- The lower sections are equipped with rubberized tips.
- Insulated hatch that prevents cold air from entering the room.
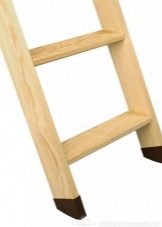
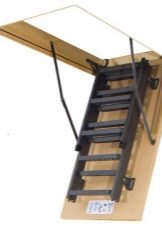
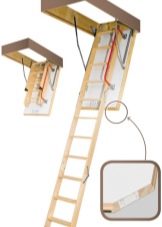
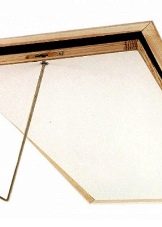
Fakro ladders are divided into three main types:
- Sectional folding ladders made of wood. The models are very comfortable and safe. They are equipped with comfortable handrails, are easy to install and do not take up space. Manufacturing material - pine.
There are special recesses on the steps, thanks to which there is no sliding on the stairs. The structure is connected according to the “dovetail” principle. The manhole cover is insulated.
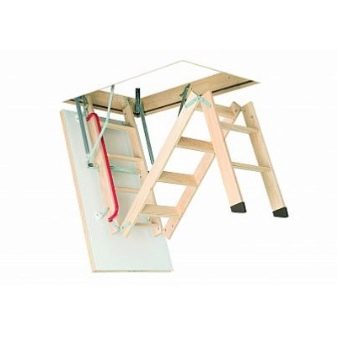
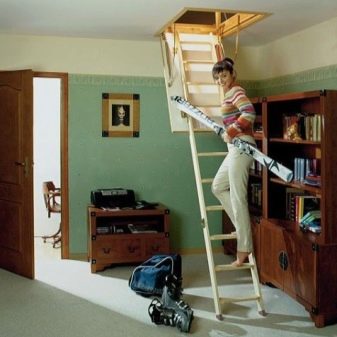
- Sectional folding ladders made of metal. They are similar in terms of the opening / closing system to wooden structures, but only made of metal, therefore they are considered stronger and more durable. Ideal for everyday use. Such a ladder is easy to assemble and install, convenient handrails are available. The products are distinguished by an increased level of heat insulation of the hatch.
- Ladder structures equipped with a scissor opening system. These stairs are suitable for those places where the use of sectional structures is inconvenient or impossible. Ideal for an attic staircase in a room with very high ceilings. The folding / unfolding mechanism is different from the previous types of stairs. The main mechanism is a special rod.
In the assembled position, the ladder is on the ceiling, so it does not take up space. The scissor folding mechanism can serve as handrails when using the structure. Another feature of these models is their increased fire resistance. Also, each model is equipped with an insulated manhole cover.
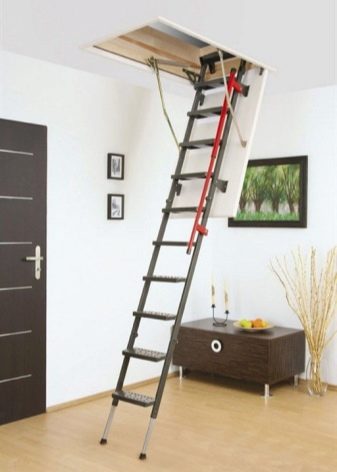
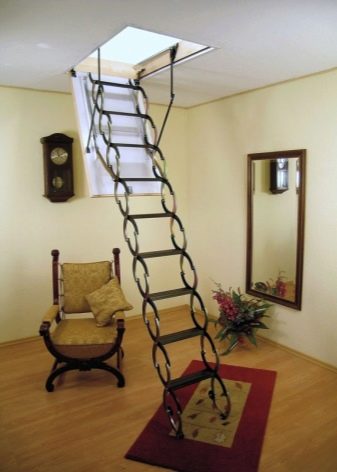
The most popular and frequently purchased are the following ladder models:
- Smart. Staircase width 60-70 cm, length 1.4 m. Suitable for rooms with ceiling heights from 280 cm to 325 cm. The hatch cover is insulated, its thickness is 3.6 cm, natural wood color. The steps are equipped with anti-slip recesses. The range includes 7 design sizes.
- Comfort. The width of the model is 60-70 cm, the length is 1.2-1.4 m. Suitable for rooms where the ceilings are not higher than 3 m. The width of the insulated hatch cover is standard - 3.6 cm. The hatch cover is white.
There are recesses to prevent slipping on the steps. Comfortable handrails and rubberized tips on the bottom section are present. Available in 5 sizes for this model.
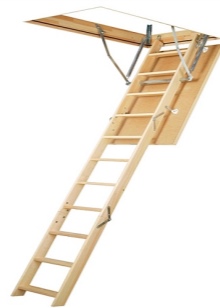
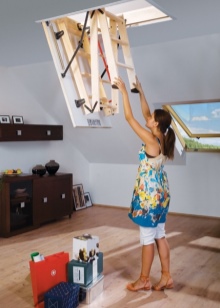
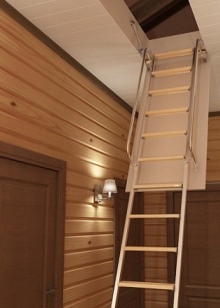
- Thermo. The width of the structure is 60-70 cm, and the length is from 1.2 m to 1.4 m. Ideal for rooms with an average ceiling height (2.8 m). The white insulated hatch cover is 6.6 cm thick, the ladder is equipped with handrails, anti-slip notches and rubberized feet on the lower section. The lineup is presented in 4 sizes.
- LWM Is a folding ladder made of durable metal. Hinged corner hinges provide increased strength. The width of the structure is 60-70 cm, and the length is 1.2 m. There is a security lock that prevents strangers from entering the room. Suitable for rooms with 2.8 m ceilings.
Equipped with anti-slip grooves on the steps and withstands a load of up to two hundred kg. It is presented in two sizes.
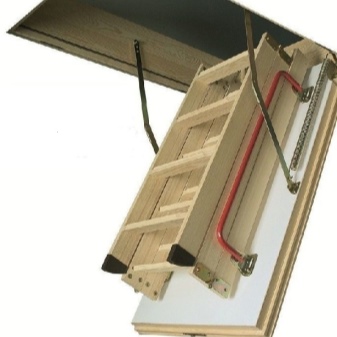
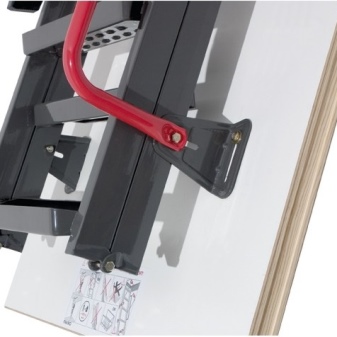
- LSF - fire-resistant construction, made of metal (galvanized steel). The width of the stairs is 50-70 cm, and the length is from 0.7 m to 1.2 m. Equipped with a scissor opening system. Elements of this system serve as handrails. Withstands very high temperatures for half an hour.
There is an additional protective seal on the lid to prevent the ingress of smoke in case of fire. The ladder can withstand loads up to 250 kg. The opening angle of the hatch is adjustable. Suitable for rooms with ceilings no higher than three meters.
When installing an additional step, the length increases to 3.2 m. This model has six sizes.
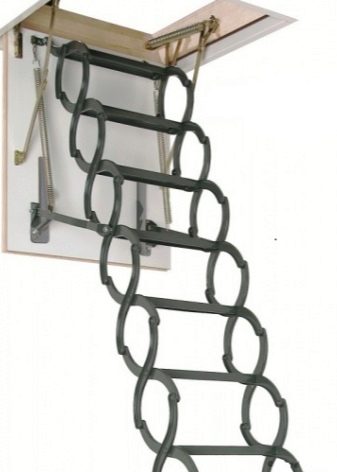
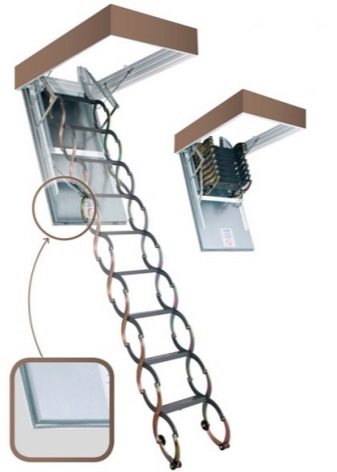
- Lst - energy-saving construction made of metal. The width of the stairs is from 0.5 to 0.7 m, and the length is from 0.8 m to 1.2 m. The opening mechanism is scissor. The cover is insulated, handrails are present.
The ladder can withstand a load of up to two hundred kilograms. Installed in a room where the ceiling does not exceed 2.8 m. It can be extended by attaching an additional step. The model is presented in five sizes.
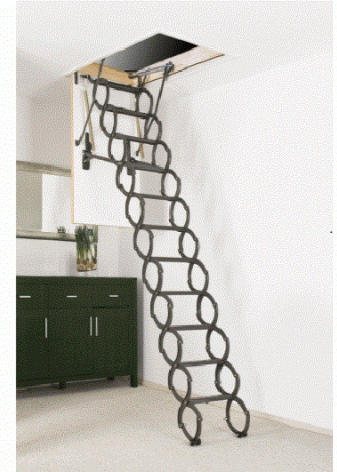
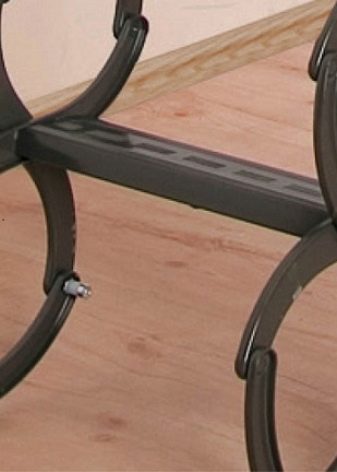
Installation features
To assemble and install an attic staircase, no special skills and knowledge are required, since installation is simple, and detailed instructions are attached to each Fakro brand structure. If there are any difficulties with the installation, then you can find a video on the official website with step-by-step instructions for installing a ladder with a hatch to the attic.
So, in order to install an attic metal ladder, you need to prepare a set of tools - screwdrivers, boards, a screwdriver, screws, a ten key and a protractor.
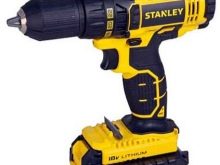
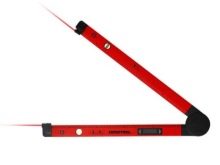
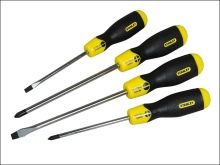
The structure is fastened by two people:
- One person goes to the attic with tools, while the other will be downstairs.
- The first thing to do is to fix the boards to make installation easier.
- The ladder is lifted and placed on additional boards.
- The place where the screws will be screwed is the space for installing the spacer. As a result, an angle of 90 degrees is formed between the edge of the opening itself and the box.
- The fastening of the ladder box occurs on one side and on the other.
- Then the boards holding the attic door are removed from the bottom, and the opening opens.
- At the top, the staircase is fixed on the right and left sides.
- The void between the opening and the frame is eliminated with insulating materials.
- The ladder bolts are unscrewed, and the ladder is folded back, then the bolts are tightened again.
- Correct nesting results in a straight line of construction.
- By moving the side support hole slowly, the slope of the structure can be adjusted.
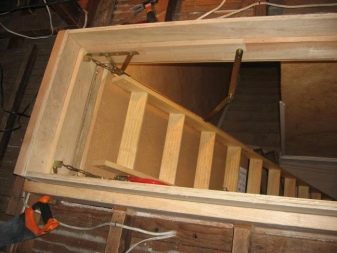
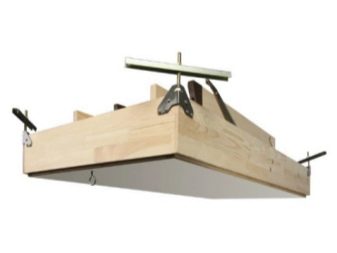
Installing a wooden staircase is similar to installing a metal structure, only the wooden blocks are attached with a cord. For installation, you need to prepare tools - screwdrivers, a protractor, a cord, a ten key, bars, screws and a screwdriver.
Step-by-step installation process:
- Using a cord in the opening, we fasten the bars and lower the structure into the opening.
- A ladder is installed on additional boards.
- Where the screws are screwed in, spacers are placed so that angles of 90 degrees are formed.
- The staircase itself is fastened with screws - two in front and two in the back.
- The additional boards supporting the door are removed and the stairs open.
- The space between the box and the opening is filled with insulating components.
- To lower the ladder, you must first loosen the bolts and then tighten them again.
- The tilt of the ladder is adjusted by slightly offsetting the opening of the side support.
- Further, handles are installed on the ladder structure to hold on to them when walking and the cover guard.
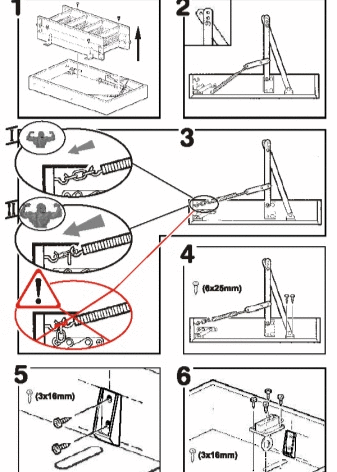
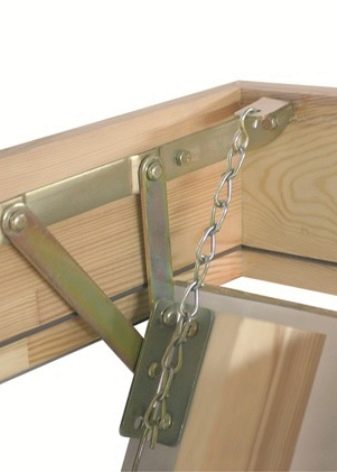
Reviews
Polish staircase designs Fakro are especially popular among people due to their high quality and reliability. Reviews are only positive. Sometimes there are some difficulties with installation, it is difficult to find a convenient model and the right size, but these are solvable difficulties.
Fakro attic structures have long outstripped their competitors, the brand continues to develop in this direction, improve and release new models.
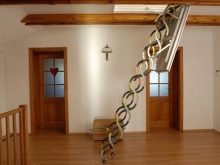
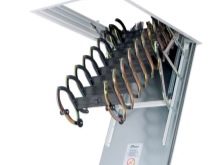
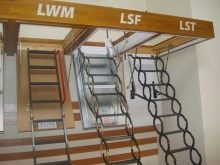
For information on how to install a metal attic staircase Fakro (Fakro) LMK, see the following video.













The comment was sent successfully.