Varieties and sizes of attic stairs
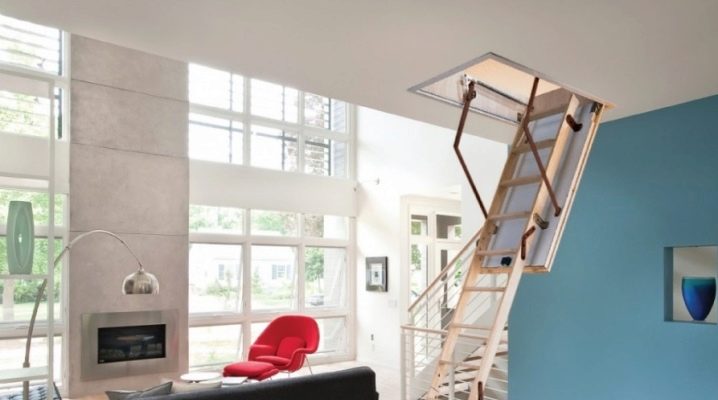
In private houses, where an attic is always present, an attic staircase plays an important role. It is necessary to pay special attention to the choice of this design.
Modern stores can help with this by offering a rich assortment of different finished products. But it is often difficult to decide which staircase is better to install in the house. Therefore, it is important to learn in advance about the features, types and characteristics of attic structures.
Peculiarities
The attic is a compartment that occupies the upper territory of a private house and is connected to the rest of the territory by means of staircases. The staircase is installed directly to the entrance to the attic. A tight connection is necessary so that no holes are formed where the leg can get stuck.
The staircase can be located in a room connected to the attic, and outside, forming a "cold" entrance to the attic. The internal structure can be made in various variations, but a prerequisite is the harmony of the staircase with the interior of the room.
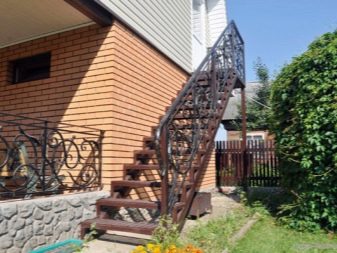
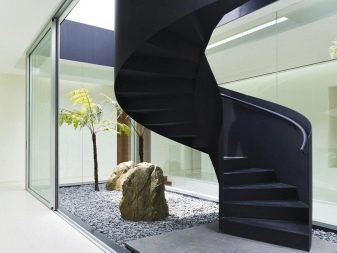
The product should not stand out from the general concept or fade against the background of a catchy design. The outdoor variation should be combined with the design of the facade of the building. It is necessary to select the appropriate material that is resistant to various weather conditions... An important feature of attic stairs is the degree of their reliability. Regardless of what method of fixation the structures have, they must be firmly attached to the attic opening and support a lot of weight.
Materials, types and sizes
There are many varieties of staircase structures for the attic. Each of them differs in a number of characteristic features, but they all imply the obligatory presence of a hatch - an attic opening through which access to the attic is carried out. The hatch is often also the holder of the attic staircase.
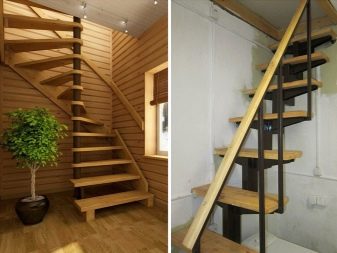
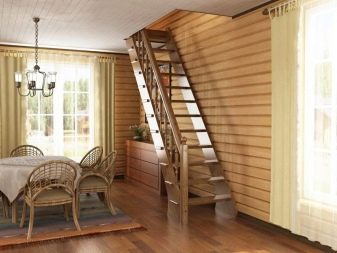
When it comes to the choice of stairs, buyers usually consider several varieties, according to the design.
Monolithic
This design is called standard. It is presented in the form of a complex frame with steps that occupies the entire area from floor to hatch. A distinctive feature of such a product is its solidity: the ladder cannot be moved or removed if necessary.
Such designs are typical of classic old houses. They often have a complex shape and design, they are screw or marching. Sometimes the space under such a structure can perform a separate function (for example, used as a storage room).
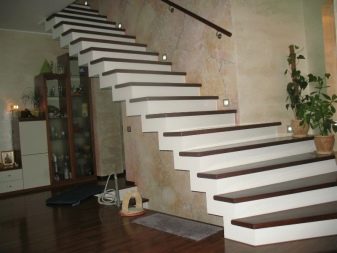
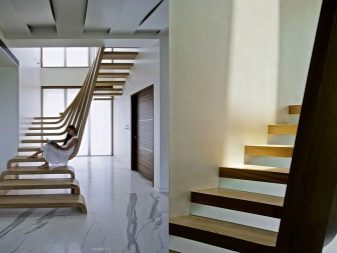
Screw
The spiral staircase is a narrow spiral structure. Often such a structure is equipped with a railing made of a material different from that used to create the frame itself.
Spiral staircases are made from various materials and are embodied in a variety of styles. This design requires that the room leading to the attic has a sufficiently high ceiling., otherwise the stair bends will look ridiculous.
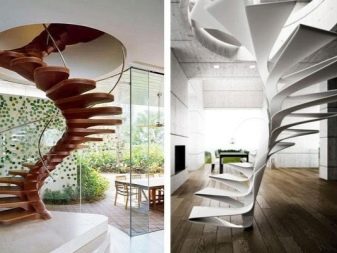
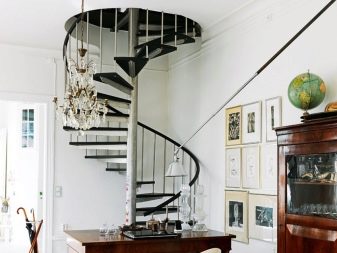
Foldable
This type of loft construction with a trapdoor has been very popular lately. It includes many types of staircase structures.
The staircase itself is a mobile structure that folds in various ways and does not clutter up the space. Folding options are endowed with many interesting mechanisms that allow you to mask the stairs in various ways.
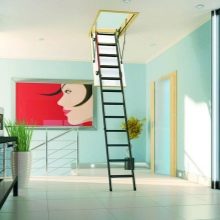
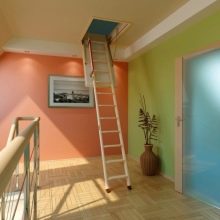
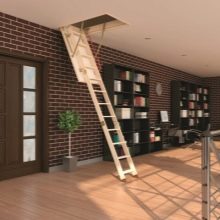
Folding
Such models have a rather complicated design. They do not depend on attachment to the hatch, since when folded they attach to the wall.
With the help of special card loops, the steps are fixed. Such a staircase allows you to save space as much as possible.
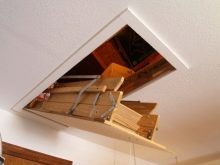
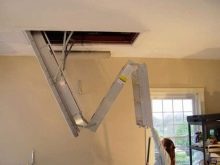
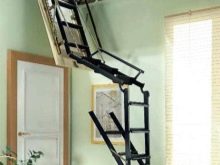
Sliding
The sliding mechanisms of the attic staircase are no less popular. The staircase is divided into sections that are connected to each other by means of metal pipes. Particularly popular is the three-piece design... When assembled, it is difficult to notice the clear arrangement of the steps of such a staircase; when disassembled, they are precisely fixed, while each step is clearly in its place.
Such a ladder is not among the most stable, it has certain weight restrictions.
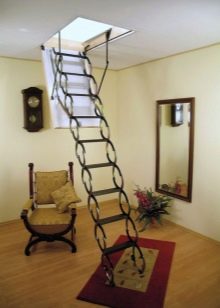
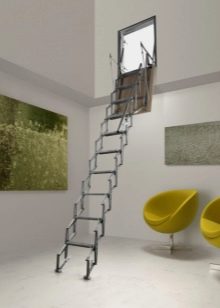
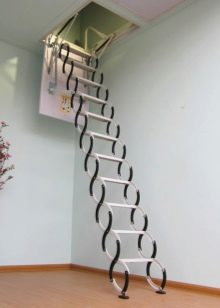
With telescopic mechanism
Among the sliding ladders, special attention is paid to structures with a telescopic mechanism. The essence of such a structure lies in the fact that in the folded state the sections are one inside the other.
When the ladder needs to be disassembled, the sections are extended one at a time (like a telescope mechanism). The thickest parts are the lower ones, it is in them that the rest of the sections are placed during assembly (the higher the section, the thinner its frame). When assembled, the ladder takes up little space.
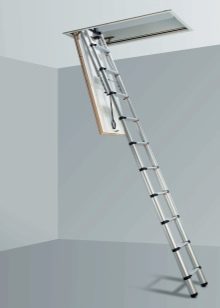
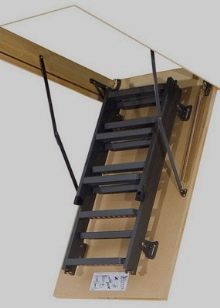
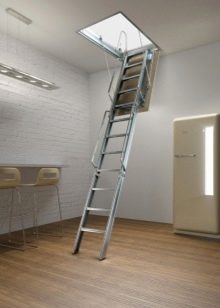
Retractable
In another way, such a ladder is called an accordion or scissor. Its sections are presented in the form of rhombuses or ovals, fastened together in a special way. The compression method of this design resembles a harmonium compression mechanism.
Most often, such a light structure is made of metal, it needs careful maintenance so that the staircase does not squeak when it is disassembled.
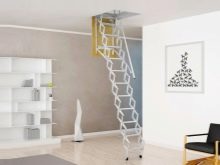

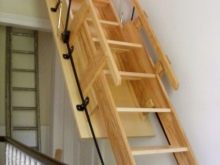
Attached
This type of ladder includes straight portable structures or stepladders. They are placed at a certain angle under the attic hatch and, if necessary, removed.
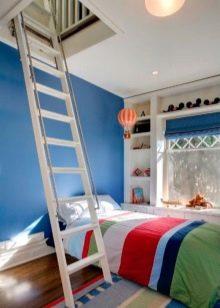
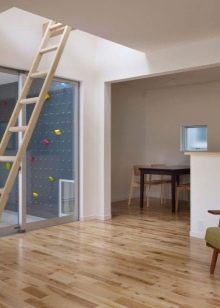
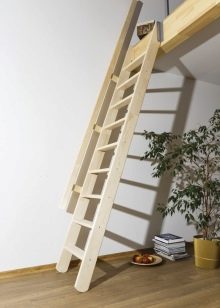
Disassembly type
Ladders to the attic are classified according to the way they are disassembled. Let's consider the main mechanisms.
Manual
With the help of a special cane mounted in the ceiling, the assembled structure is hooked onto a special hook and pulled towards itself. Often it is not required to apply great force to bring the ladder into working position.
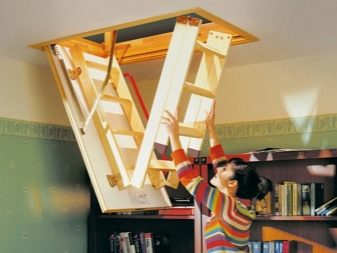
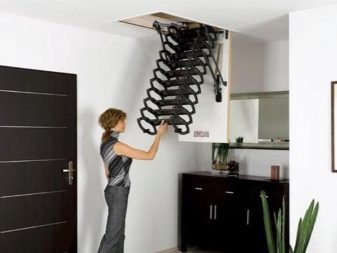
With drive
Electrically operated ceiling products allow the automatic extension of the staircase using a remote control.
This method is especially convenient if your home has a high ceiling.
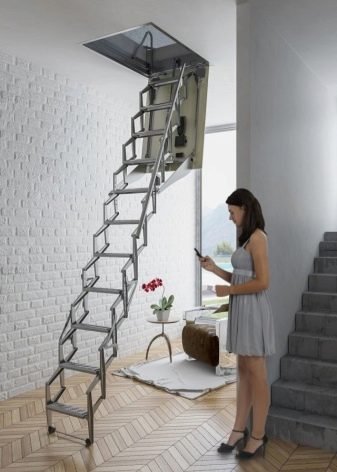
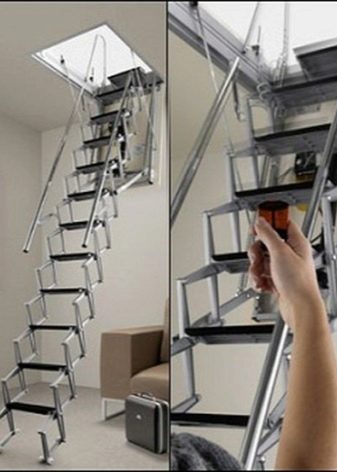
Material
In addition to the basic options for the device of the stairs, an important feature in dividing products into groups is the material from which the product is made. There are several types of raw materials for the manufacture of attic stairs.
Wood
Wood is the most popular material for making stairs. Complex structures such as spiral staircases and compact folding models are made from it. The most affordable option is pine, sometimes maple or oak wood is used in production..
The structures are quite strong and solid, however, under certain conditions, the stairs can rot. To avoid this, it is necessary to periodically process the ladder with special compounds or apply a protective coating on it... Do not forget about the means against wood parasites.
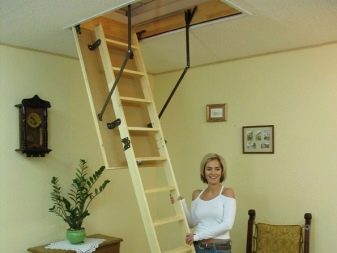
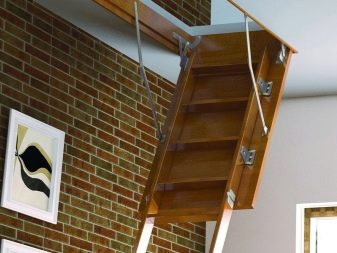
Metal
The second most popular material is metal. It is used primarily to create stairs leading to the attic from the street.Inside the house, such a design will be appropriate if it is combined with a certain style of the interior. The indisputable advantage of metal is its strength, but in conditions of high humidity, rust and corrosion may appear on the stairs (in the case of using a special ferrous metal).
It is necessary to cover structures with special anti-corrosion compounds... Unlike a wooden system, a metal staircase is not so easy to make yourself. The metal staircase does not suffer from fire, in case of fire it will not impede the exit from the attic.
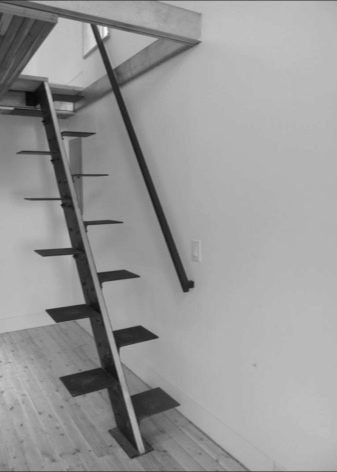
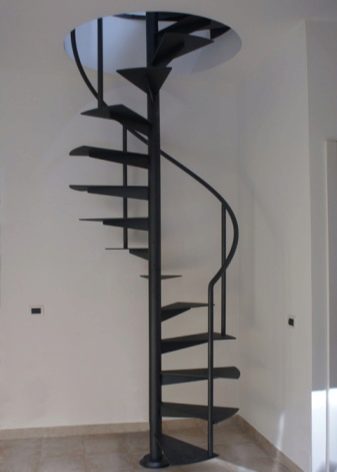
Consider the relevance of different materials:
- Stainless steel popular for folding ladders. It is lightweight and highly resistant to moisture. Such structures must be periodically lubricated so that the mechanisms work silently.
- Aluminum can be seen in telescopic attic structures. This material is used because of its low weight. This creates additional convenience in the operation of the ladder.
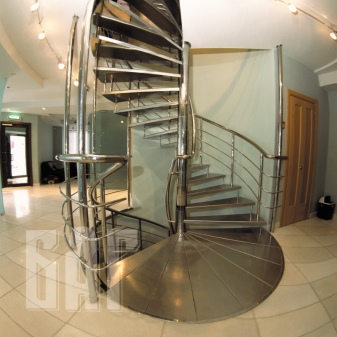
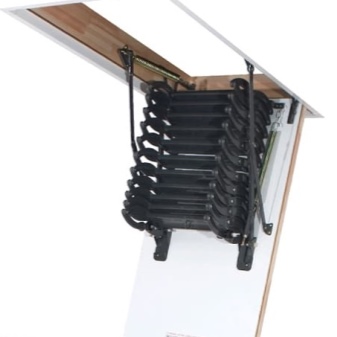
- For individual parts of the structure (steps or railings), additional materials are used: rubber and PVC... They help to avoid unnecessary sliding on metal structures. By creating a stronger grip on different shoe soles and hands, these protection mechanisms prevent slipping on stairs and getting injured.
- The combination staircase is popular in the design of the space between the room and the attic. Such a ladder may consist made of a combination of wood and metal, sometimes wood looks appropriate with glass, there is a combination of wood and stainless steel. All these combinations open up a huge scope for imagination. By combining materials, the staircase can become a bright accent of the interior.
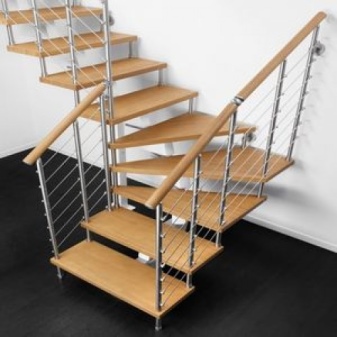
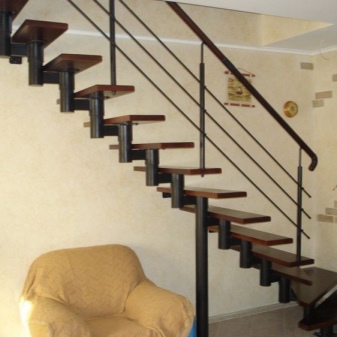
Size selection
Another important sign of attic stairs that you should pay attention to is the size of the product.
In order not to be mistaken with the dimensions, in addition to the possible weight load on the product, a number of nuances must be taken into account.
Ceiling height in the room
If the structure is too large, its rigidity is violated, it becomes unsafe to walk on such a structure. The minimum number of steps is usually 13 pieces, and the maximum is up to 16 pieces.
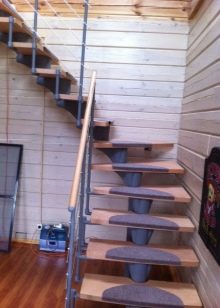
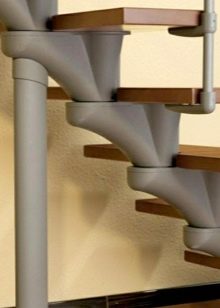
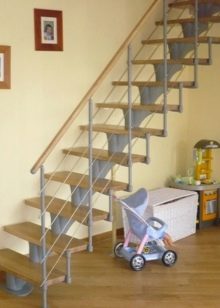
Stair tilt angle
He must not go beyond range limits from 65 to 75 degrees... With a higher value, the degree of safety of the device is significantly reduced, with a lower value, the design itself looks unpresentable.
Growth and step width of households
This indicator affects the height and width of the steps. The distance between steps is determined by the standard, taking into account the average length of a human stride, it is usually just over 19 cm.
Only taking into account all of the above parameters will you be able to take care of the beautiful appearance of the stairs to the attic and your safety during its operation.
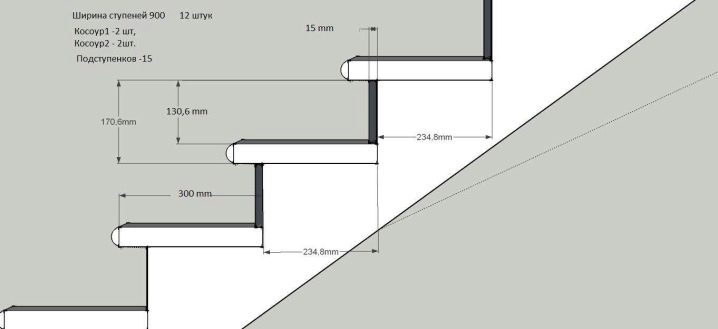
Advantages and disadvantages
Each of the models of stairs leading to the attic has its pros and cons that you need to know before buying a particular option.
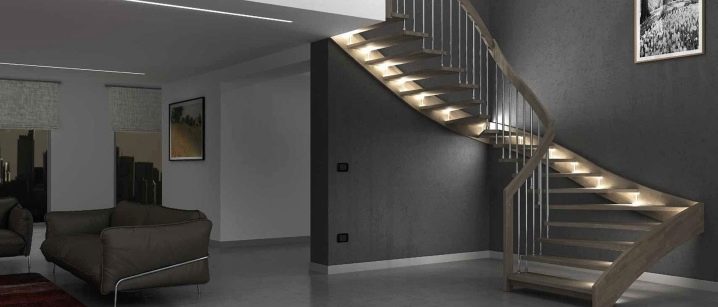
Monolithic structures have a number of advantages. Let's note the main ones:
- Since the products consist of durable materials and have a fairly dense frame, it is difficult to deform them during operation. With proper care, such species retain their shape, size and presentability much longer than folding structures.
- Having an unusual appearance, monolithic products make a strong impression on guests and give aesthetic pleasure. Due to such structures, it is possible to emphasize the status of the owner of the house and give the home a luxurious look.
- In the manufacture of such stairs, the greatest variety of materials is allowed. If in other cases the structure is mainly steel or wood, in the case of a monolithic product, various decorative materials are used, including metal and glass.
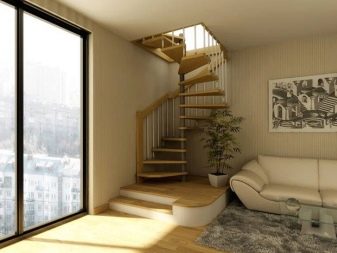
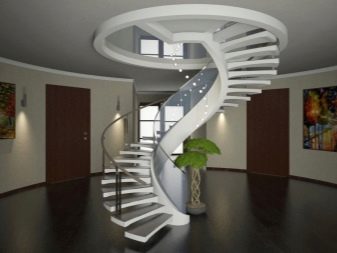
Non-standard options also have disadvantages:
- They take up extra space. Such structures require a lot of space, the premises must be large enough. This is especially necessary if you want to install a spiral staircase to the attic.
- Such large items are often very expensive, especially if high-quality and expensive materials are used for their manufacture.
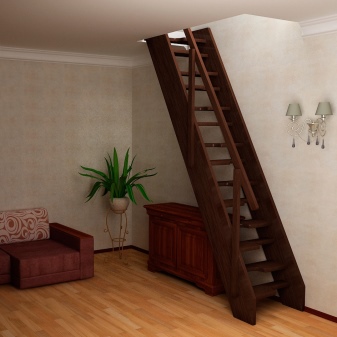
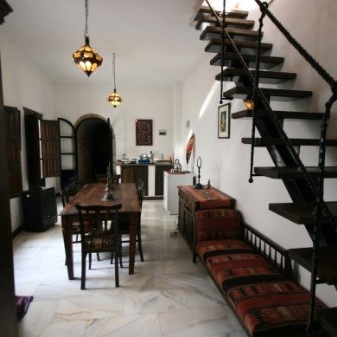
Attached structures, although they are used temporarily for repair work, have a number of pros and cons.
Let's mark the positive features:
- Mobility... Such ladders can be removed after use in a specially designated storage space, this saves space.
- Cheapness... Attached models are made from simple materials. They are not equipped with additional finishing and decor, so their prices are quite low.
- Principle of use such structures are optimally simple. It is enough to attach the product at the required angle to the attic opening or disassemble the structure itself to a stable position (in the case of a stepladder).
- If the product is damaged, easy to repairsince there is no need to disconnect the ladder from the fastening mechanism, work can be carried out in any place convenient for you.
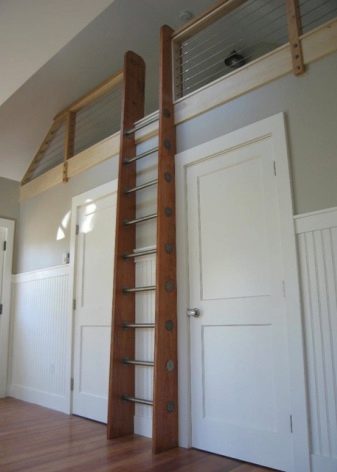
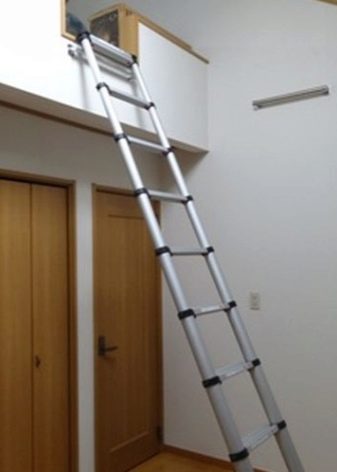
Attached structures also have disadvantages:
- Ladder is not always easy... Some wooden products have a very impressive weight, not every household member can independently move the product to the attic hatch.
- The safety level of ancillary structures is low... In case of indistinct fixation with a support, the ladder can change the angle of inclination, lose stability or completely collapse. Such structures do not always have a clear fastening with a hatch.
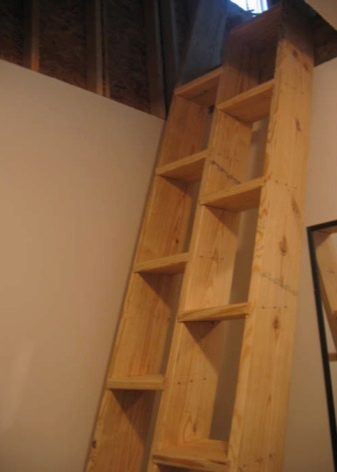
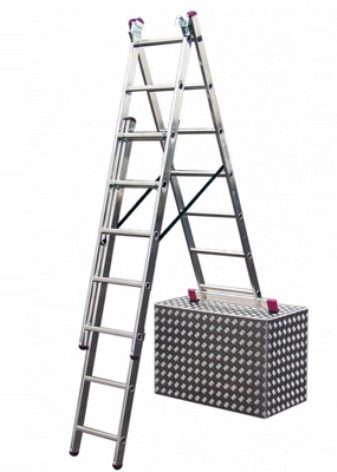
Folding ladders, which are gaining more and more popularity, also have their positive and negative qualities:
- Such products save space as much as possible. When folded, they can be stowed away into the hatch, creating a perfectly flat ceiling. This ability allows you not to clutter up the room.
- Due to the possibility of equipping the structures with an electric drive, they are easy to use. Even with a mechanical method of disassembly, the layout of the stairs does not take much time.
- Since the ladder is firmly fixed to the opening of the hatch itself, greater safety is ensured during its operation.
- Most of the folding structures are lightweight in comparison to the attached counterparts. Mechanical disassembly does not require much effort to bring the product into working order.
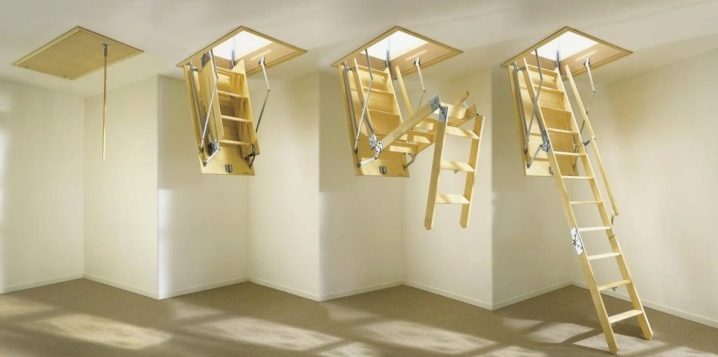
- Folding ladders are suitable for a wide range of styles (from country to high-tech). This allows you to choose a design that fits perfectly into the interior concept.
- In comparison with monolithic models, it can be noted that the price of a folding product is democratic. A lot of material is not spent on the production of one staircase; such products do not require large financial expenditures.
- With the help of a special hatch finish, you can create an insulated zone in the ceiling. At the same time, the staircase is compactly removed, creating an aesthetic appearance in the room and keeping the room warm.
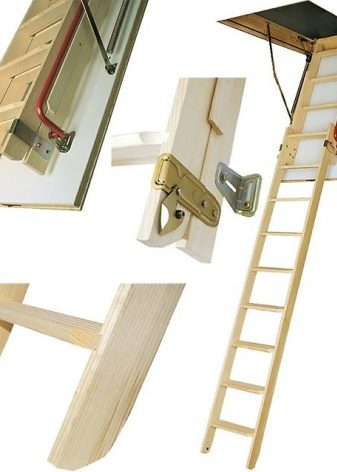
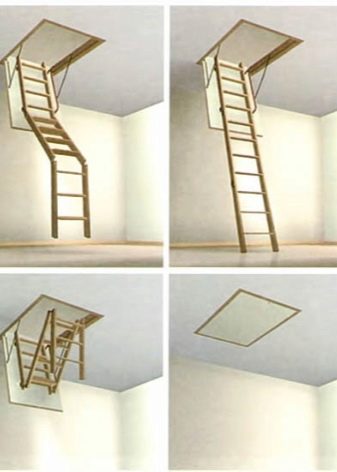
There are also negative features:
- To install the mechanism, in most cases, you need to seek help from specialists.
- In the event of a ladder breakdown (especially if the structure is equipped with an electric drive), it will be problematic to repair it.
Selection Tips
To choose a ready-made attic staircase of any type correctly, you need to listen to the recommendations of specialists who have derived certain criteria for choosing stairs leading to the attic.
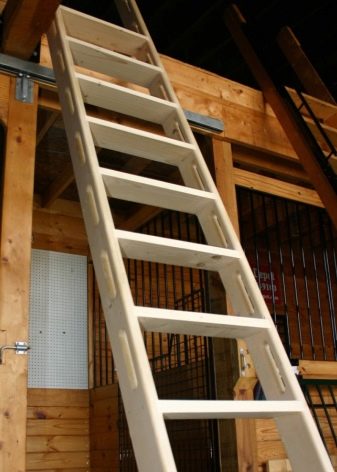
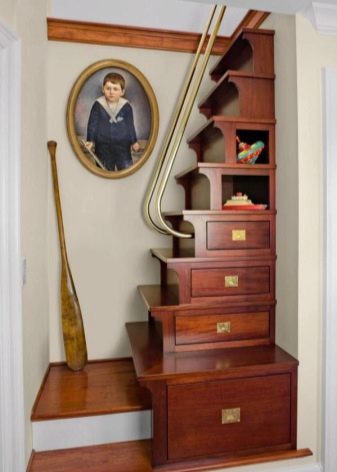
Let's note the main landmarks:
Security
Particular attention should be paid to it if your family has small children or elderly household members. In this case, it is imperative to provide for such factors as the presence of handrails and the possible risk of slipping on a surface made of a certain material.
Compactness
This criterion depends on how important it is for you to hide the attic opening. This priority will determine if the structure will be visible from the room, or if it will be completely hidden behind a hatch.
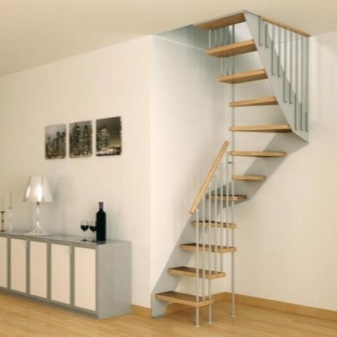
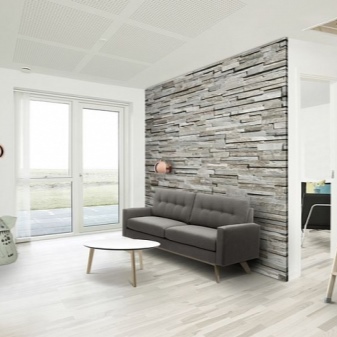
The convenience of use
Provide the choice of such a mechanism so that all family members, regardless of their height and build, can use the device on their own. Attention should be paid to lightweight aluminum products.
Mounting
Not all models are easy to install in the opening. Calculate your strength more carefully. Consider all the features of the room that may interfere with the installation of certain structures.
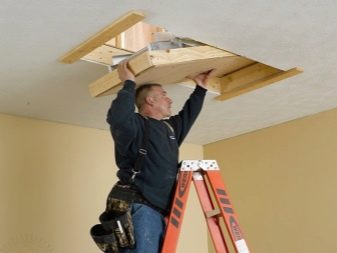
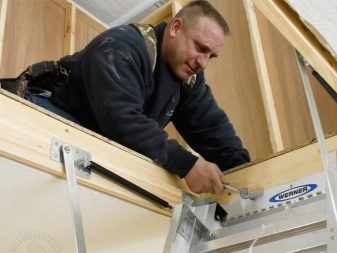
Design
Make sure that the design of the staircase matches the concept of the interior of the room in which it will be located.
Price
Cost is an important factor. It defines the number of product variations that you can consider as a potential purchase.
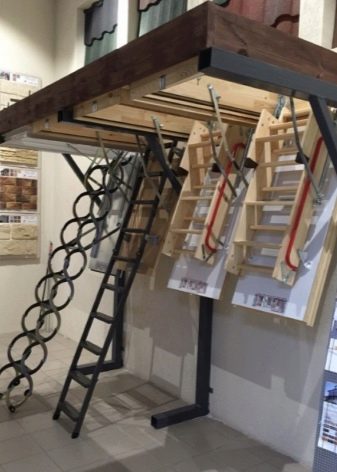
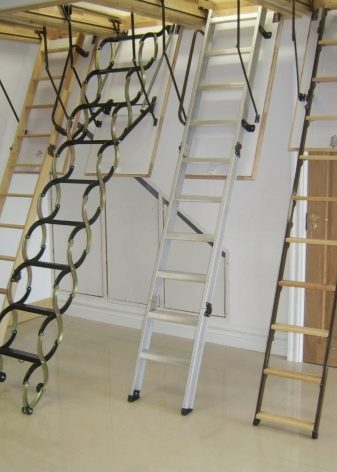
Features of the hatch box
It is better to choose an insulating box that will not let cold air into the room bordering the attic. If you live in places with a warm climate, you can ignore this recommendation.
Calculation of parameters
Regardless of whether you choose a structure from wood or metal, it is important to consider a number of parameters to help create the perfect entrance to the attic.
- Maximum Allowable Height products should not exceed 350 cm.
- Standard dimensions of openings for the hatch are 80 x 70.
- Minimum permissible angle tilt is 55 degrees.
- Consider the type of attic opening, which can be ceiling, wall or corner.
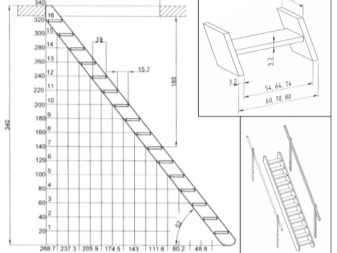
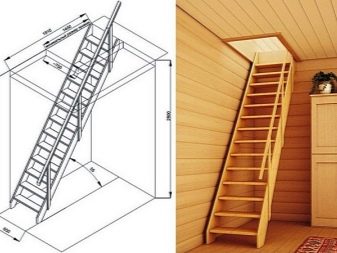
Taking into account all the necessary indicators, you can choose the perfect staircase to the attic or attic. Even with a minimal deviation from some parameters, other indicators may change.
How to arrange?
There are various options for the location of structures leading to the attic. They depend on the location factor of the structure itself. Street stairs are usually located along the wall of the house so as not to intersect with window openings. This requires a significant area, therefore, in most cases, such a structure is made on the side of the house where there are a minimum of windows. It is important to equip a small area in front of the entrance to the attic, be sure to provide it with a railing.
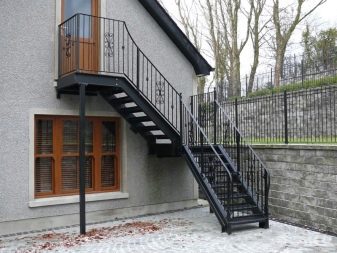
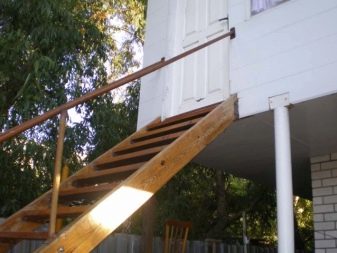
If a spiral staircase looks bulky at home, such a structure is much more suitable for the street. The ladder is not so overall in length, therefore, it can be installed on the side where there are windows, it may well take up the distance between them.
When installing stairs to the attic, it should be borne in mind that it should not interfere with movement around the room... A monolithic staircase is usually installed in a corner or along a wall without windows. The location of the mobile structures is significantly influenced by the location of the hatch.
If the staircase is compact, it can be installed in almost any part of the room. Do not place a folding ladder directly in front of a doorway: so entering the room, you can hit the disassembled device.
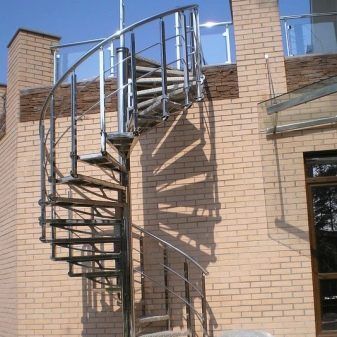
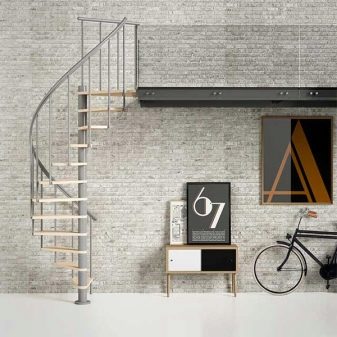
Tips & Tricks
Summarizing all the recommendations of experts and experienced users, you can make a list of universal tips for choosing and installing stairs to the attic:
- Consider the features of the layout of the house.
- Take into account the frequency of use of the stairs to the attic.
- Check the compatibility of the product with the interior of the room before purchasing.
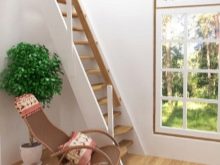

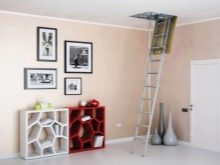
- Use products only from trusted manufacturers, having previously studied the reviews of the companies.
- Take care of your own safety when choosing a design.
Taking into account all the listed tips, requirements and characteristics, you can choose the ideal model of stairs to the attic, which will be a functional detail of the interior and interestingly complement the furnishings of the room.
See the following video for the installation process of the attic staircase.













A metal staircase with a hatch to the attic was ordered to the village house. Before that, they used an add-on - very inconvenient. We monitored the market and it turned out that most manufacturers have very heavy hatches. Therefore, the ease of construction has become one of the main criteria. Also, the very exit to the attic, made so that a person somehow crawled through, did not fit any standard sizes. As a result, the hatch was installed with my father effortlessly.
The comment was sent successfully.