Arrangement of balconies
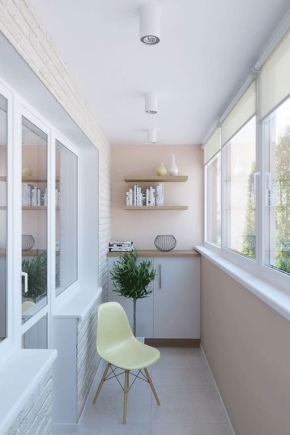
Since Soviet times, people have used the balcony as a warehouse for unnecessary things or winter supplies - due to the lack of an alternative. Today, this stereotype breaks down, and the balcony becomes a very important part of an apartment or house, where they happily drink tea in a friendly company or just admire the beautiful view. Arrangement of balconies is a matter that needs to be taken as seriously as possible. In this case, the result will not disappoint you, the balcony will become the highlight of your home.
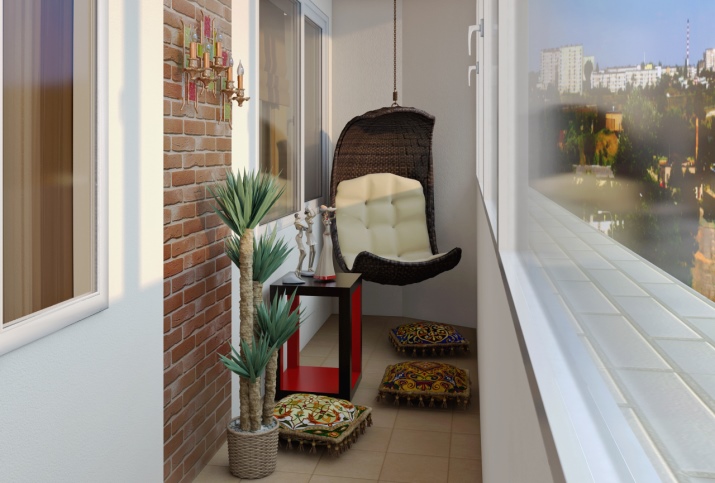
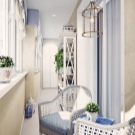
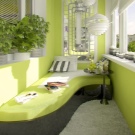
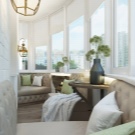
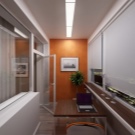
Features and Benefits
If we turn to the dictionary, then a balcony is defined as a room fortified on beams, protruding from the wall of the facade of a house, where there are no devices for heating. It can be glazed or have a simple open area with a fence. The average depth of the balcony is 1-1.5 m.
Nowadays, almost all houses and apartments are equipped with a balcony. This is a big plus for the owners of the living space, since the loggia is an additional space that can be used. Very often it is made part of the room in which it is located. Sometimes the balcony becomes a private lounge or a well-stocked store for winter supplies.
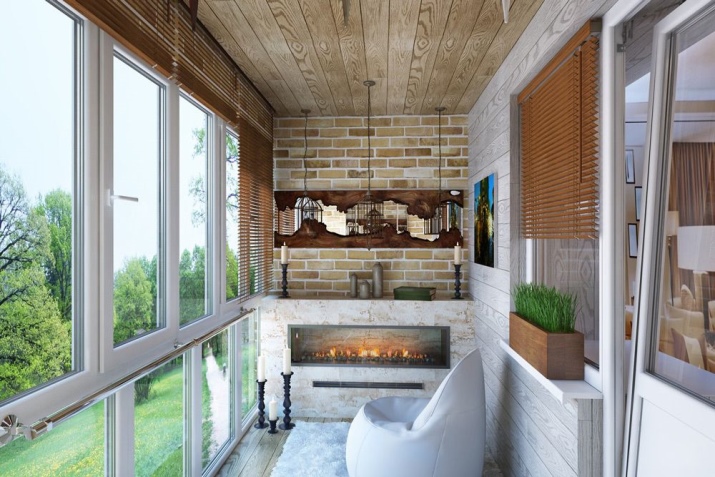
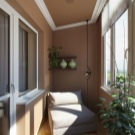
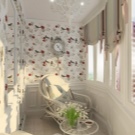
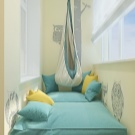
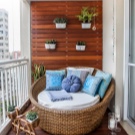
If the view from the balcony does not please with its splendor, then you can make a small garden, and modern housewives manage to harvest cucumbers, tomatoes and several types of greens. The loggia is convenient to use as an office for work or as a great place for needlework and creativity.
However, it should be understood that any intervention in the construction of the balcony, moving partitions, insulation or glazing of the balcony is a redevelopment that has its own rules and characteristics. This must be taken into account.
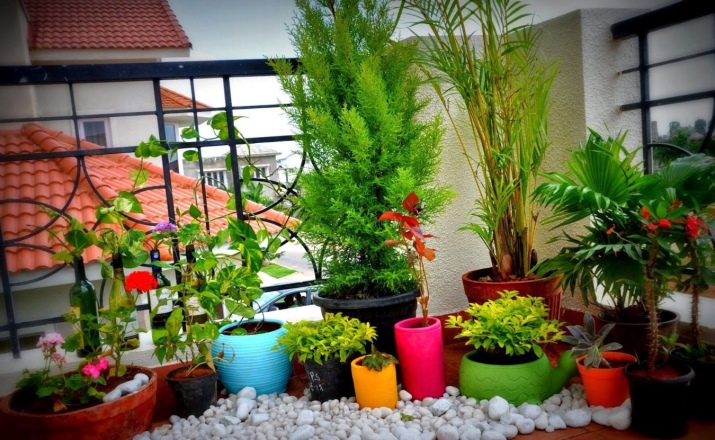
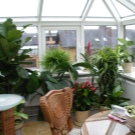
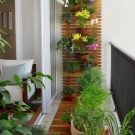
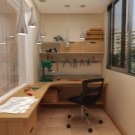
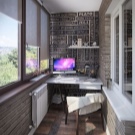
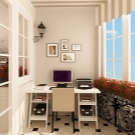
Types of balconies
All outbuildings are divided into 2 types: loggias and balconies. Not everyone knows what is their fundamental difference. The fact is that the loggia is surrounded on three sides by walls and built into the building itself. The balcony is a part protruding from the facade, surrounded by a lattice fence.
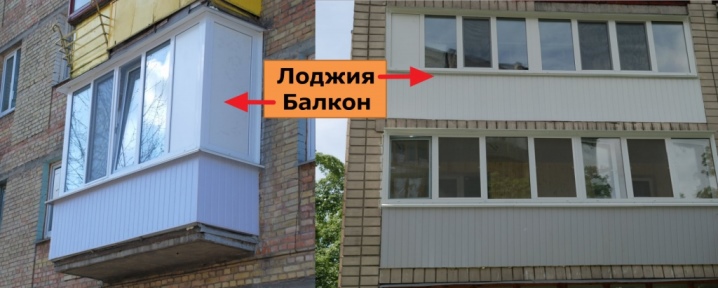
Balconies and loggias are open and closed. Open ones are those that are not glazed and have an open space with a fence. Closed balconies are also divided into 2 categories. There are cold and warm glazing:
- Plain glazing implies the presence of simple window frames, without special insulation. It is good to spend time on such a balcony in the warm season, but in the winter you will have to take warm clothes with you.
- Warm glazing implies conducting parallel work on the insulation of the balcony body and window frames. The cold is no longer terrible here, in any weather you can spend time there without fear of freezing.
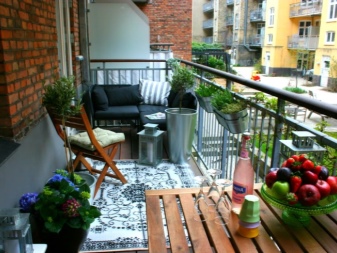
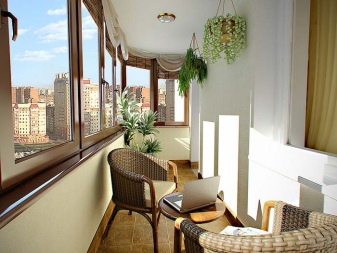
Today, many people choose stained glass. It differs in that the window openings occupy the entire balcony space - with the exception of the floor. Glasses are inserted into special grooves of the same size, creating a mosaic look. Such a balcony has its pros and cons, which are worth understanding. As a rule, such a structure is quite lightweight, it can be installed on old balconies. More sunlight enters the house, which will save a little on lighting. But at the same time, such windows are difficult to clean, and they will also have to be darkened or hung with blackout curtains, since the entire space will be clearly visible from the street.
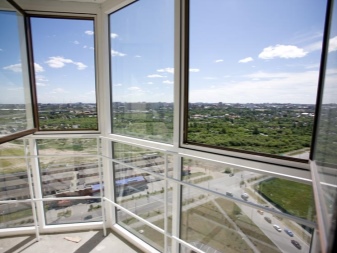
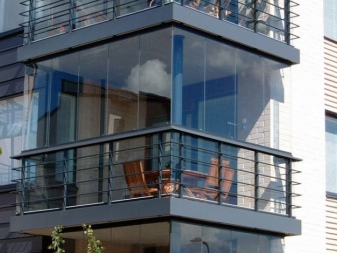
Balcony spaces vary in their configuration and shape. There are the following types:
- corner;
- rounded;
- combined.
Angular shapes include L- and U-shaped. The L-shaped balcony has a long inner wall with a small side wall. The rest is glazed or has open space. If the back wall is longer than the two side walls, then this is a U-shaped balcony. There is a triangular appearance when an acute angle is formed from two adjacent walls.
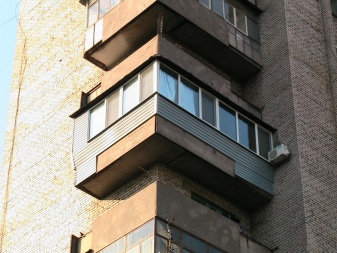
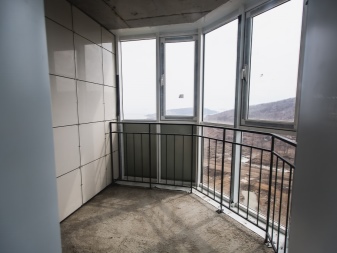
The second type includes a round balcony and a bay window. They have an unusual shape and differ from standard loggias and balconies. The round balcony has a semicircular base with the same railing between two walls. The bay window also has a semicircular shape, but its peculiarity is that it is part of the house or apartment from the very beginning.
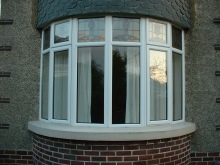
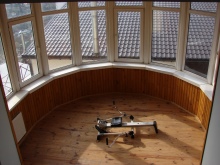
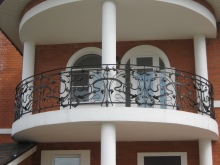
Combined includes a trapezoidal balcony. It has a semicircular shape with beveled corners on the sides. There are non-standard forms that resemble a shell or a wave - it all depends on the flight of imagination and the means for translating the idea into reality.
One of the most interesting types of balconies is the attic. It usually only happens in private homes. An attic is an attic space with inclined walls (in the form of a pyramid). It can be increased by attaching a balcony space to it. It makes a great place to relax or work. Many housewives set up a garden there.
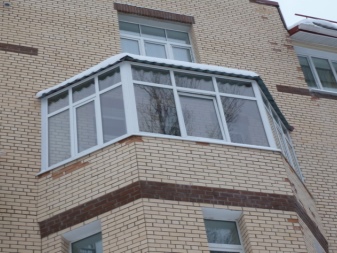
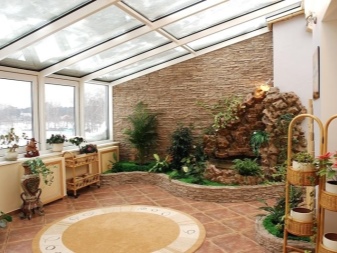
Varieties of designs
Today there are several types of balcony structures that differ in their design:
- Balconies on cantilever beams. The peculiarity of this type is that the main slab, which is the base of the balcony, is supported by reinforced concrete beams. According to the standard, they should be brought into the depth of the wall by 1.5-2 m. This type is often found in old houses or in high-rise buildings.
- Cantilever on a reinforced concrete slab. The difference from the above option lies in the type of support for the base, here it is supported by a reinforced concrete slab. This type of construction is used in multi-apartment brick buildings, since the weight of the slab is quite significant.
- Fastening with external support. Such balconies always differ in their size, they are usually large and spacious. They are supported by columns or special supports. Such balconies can be placed no higher than 1 floor.
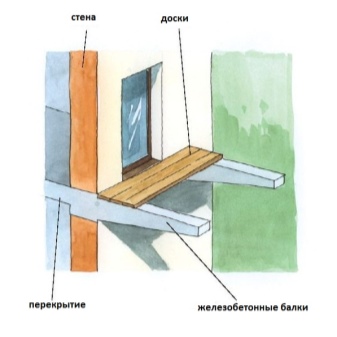
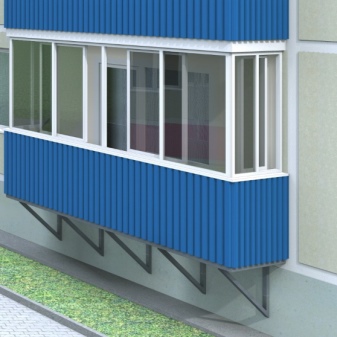
- Attached type. The installation of the balcony platform is done on the basis of the supports located on the sides. A foundation must be built under them. By the type of construction and fasteners, this type of balcony can be attributed to modern ones.
- Attached. This design appeared relatively recently. The fasteners are supported by horizontal beams that are attached to the load-bearing wall or building. Is one of the inexpensive options.
- Suspended (suspended). The fastening system for the suspended balcony is quite simple, it is "hung" on pins or anchors mounted in the facade of the house.
- Transformer. This type of construction is very interesting, it has appeared on the market recently. An architect from Holland came up with the idea of sliding windows that form an ordinary balcony. They are transformed into a small balcony room. It does not need heating and easily converts back into a regular window.
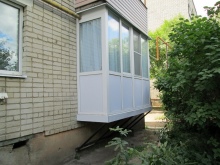
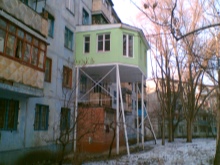
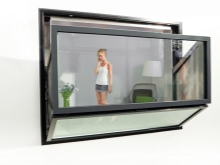
Dimensions (edit)
The dimensions of the balcony room depend on the building in which it is located, since each building has its own specific footage and the permissible load on the facade of the building. Regardless of where the balcony is built, it should have a standard height according to GOST - 2.6 m.
At the time of the Khrushchev buildings, the length of the balcony varied from 2.8 to 3 m, while the width was 0.6-0.8 m. The result was a small and narrow balcony, approximately 1.8 sq. m. During the Brezhnev era, the standards practically did not change, and the total area was 1.7-1.8 square meters. m.
Over time, large loggias and balconies began to appear.Their length could vary from 3 to 6 meters, while the width was 1.3-1.2 m. In total, a space of 3 square meters was obtained. m or more.
In panel houses, the area is approximately 2.5 sq. m, while in block houses the balconies can reach up to 4 sq. m.
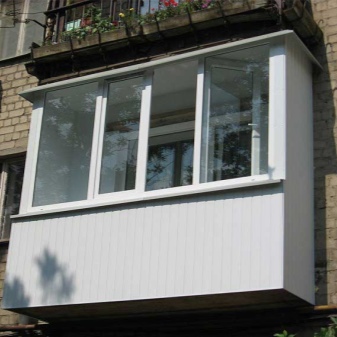
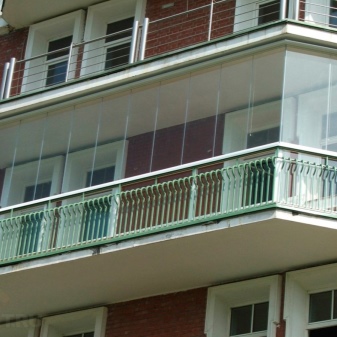
Redevelopment approval
When making repairs in the house, you always want all corners and rooms to be brought to their logical conclusion. The balcony is also no exception. However, you should be aware that any interventions must be coordinated with the relevant authorities (BTI).
Usually, in apartment buildings, a balcony room is not provided for the first floor. Many owners of apartments on the ground floor add a balcony on their own. There are a number of requirements to be considered in order to obtain a permit. If the rules are violated, then the building may be considered illegal and demolished. You need to remember the following rules:
- One of the important points of the requirements is obtaining permission to build a balcony from neighbors. It is necessary to take written permission from neighbors (above, on the right and on the left) that they are not against such work. If at least one of them refuses and considers that this extension will interfere with him, then the construction work will have to be canceled.
- Next, you need to take high-quality pictures of the facade of the house, which will be attached to the application for a change in the layout.
- The next step is to obtain a building permit from housing and communal services. It is also necessary to submit documents confirming the ownership of this living space, the registration certificate of the apartment, the construction plan of the first floor, as well as the project of the future balcony. It is best to contact specialists (in the architecture department) for a technical project, since an ordinary person does not understand all legal aspects.
- It is also necessary to inquire about the current state of the house. When it is dilapidated and has defects, it is unlikely that a permit will be given for construction. If the house is a historical monument of architecture, then they will not be allowed to interfere with the layout of the house either.

A permit to build a balcony will not be given in the following cases:
- An extension will degrade the appearance of the home. This is especially monitored in houses located close to the city center or near attractions.
- If the new structure breaks the supporting structures and fastenings.
- Engineering networks are located at a close distance (2-2.5 m) from the place of the future balcony.
- If poor quality materials are used for construction.
If on any of the points was refused, but the person still acted in his own way, then this can lead to a number of troubles. Firstly, if you sell this apartment, there will be a number of difficulties, and secondly, you will have to pay a fine for illegal construction.
After obtaining all permits, you can build a balcony. It is allowed to attach both on the second floor and on the fifth, but this is not always easy.
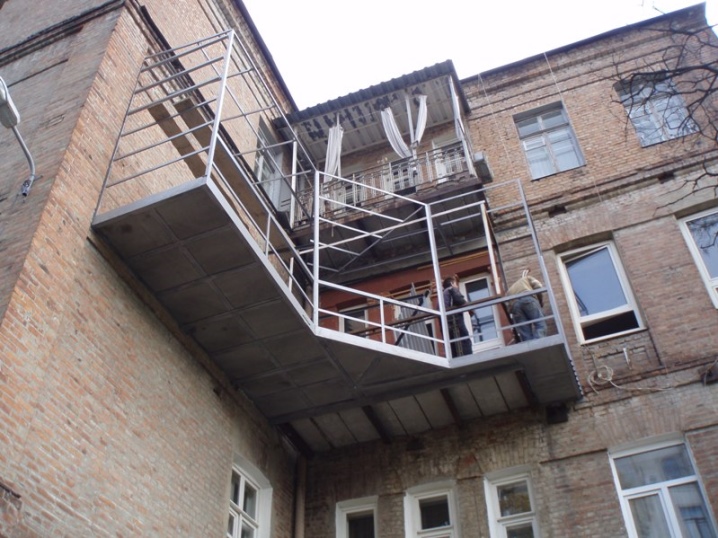
Each home owner has the right to redevelopment, but all changes must be coordinated with the relevant authorities and the housing code. Joining the area of the balcony to the area of the room is a very affordable option for increasing the space, but it is not entirely simple. According to the housing law, the complete joining of premises to each other is unacceptable. There are certain standards that explain why this should not be done.
The living room belongs to the warm room, and the balcony to the cold one. The heating system of the house is not designed to heat the balcony space. If most of the apartment owners want to combine a room and a balcony into one space, then this may affect the operation of the heating system of the house. It is not designed for additional cold air, so the temperature level throughout the house will not be up to standard.
Since the average temperature of the house will be too low, you will have to heat the water in the pipes more in order to warm up the air sufficiently.These actions can put a significant load on the heating system and provoke an emergency (a pipe, especially an old one, may burst from high temperatures). There is a prohibition obliging to separate warm and cold rooms.
So, we can conclude that any association is illegal, but there is a way that allows partial integration of the balcony space with the room.
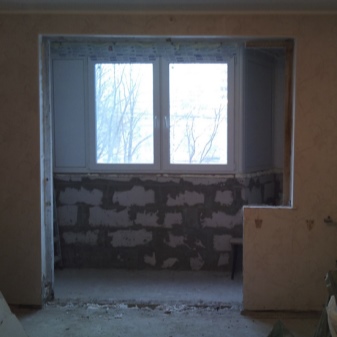
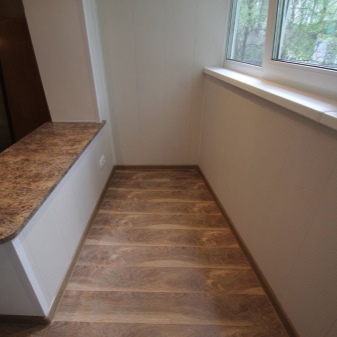
It is allowed to put glass sliding doors between rooms at full height. When the doors slide open, the balcony becomes part of the room. It is very important to properly insulate the balcony room, since it is strictly forbidden to take out the heating system to the balcony. In winter (with a temperature imbalance), the windows will fog up, and the balcony will become damp. This can cause mold to develop. For this reason, it is necessary to approach this issue as competently as possible.
The wall block separating the balcony and the room can be dismantled in most standard buildings, since it is not part of the load-bearing wall. Removing or moving the nut is strictly prohibited. It serves as a counterweight to the concrete bed or closes the joints between the slabs, preventing moisture from entering there.
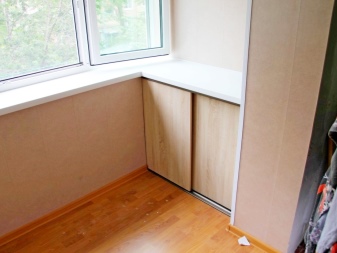
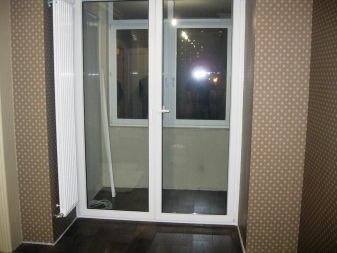
Redevelopment options
If the room has a balcony, then this is a big plus. The balcony room is usually used for unnecessary things and rubbish, but it can and should be used practically.
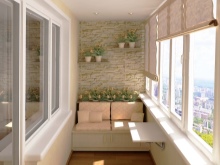
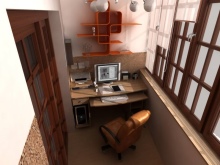

Initially, a loggia or balcony is conducive to relaxation and contemplation of beauty. There will be a wonderful recreation area, a lounge area.
This space will make a wonderful room, the main thing is to determine which one:
- In the room, you can put soft pillows, put a coffee table, place a small corner sofa. Soft lighting will help to add a romantic mood and missing comfort. You can add a hookah to the balcony. A pleasant and cozy smoking will allow you to relax as much as possible, and the smoke will easily leave through the window or create a beautiful haze.
It is important to know: if cigarettes or hookahs are often smoked on the balcony, then it is better to install an additional hood, since there is a risk that smoke can enter the house. Do not forget about safety, since cigarettes can easily ignite fabric or sheathing material. Therefore, for the balcony set aside for the hookah, blinds and tiles are well suited.
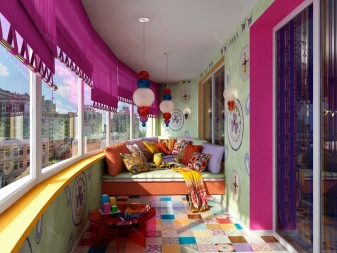
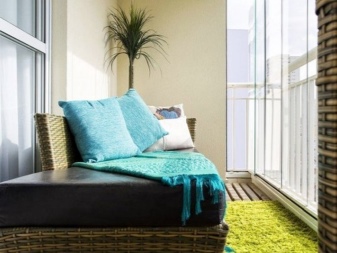
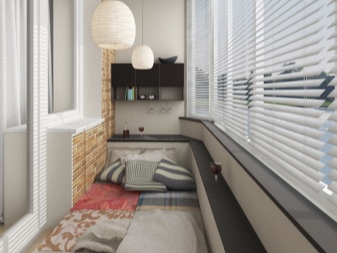
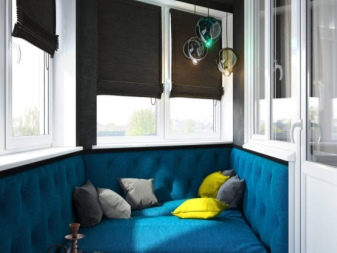
- The balcony is also an ideal place for an office. You can simply place a comfortable desk and office chair. To create a working atmosphere, the walls are best repainted in shades of blue. You can just hang curtains in that color.
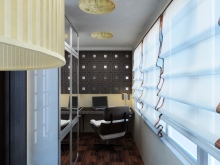
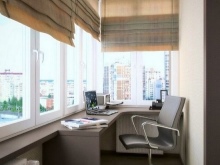
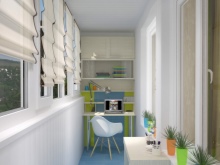
- Very often the kitchen has a balcony. Practical housewives try to combine these spaces to make the balcony part of the dining area. The entrance to the balcony can be decorated with an arch or columns. When preparing food in the kitchen, you can set the table in the adjacent room very quickly and easily. If space allows, then there will fit a corner or U-shaped sofa, as well as a round table for food.
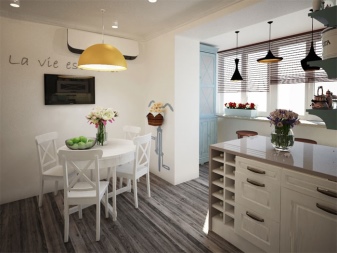
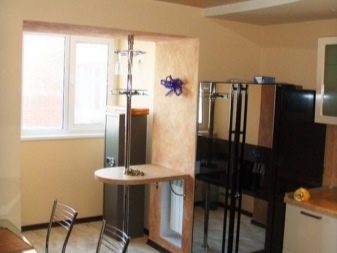
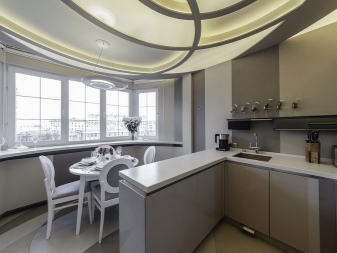
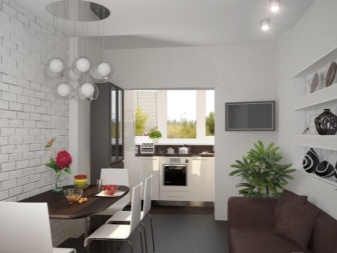
- A balcony combined with a hall is by far the most common way to expand a room. The main thing is to make sure that the cracks and partitions on the glazed balcony are well processed, since in winter, due to the temperature difference, condensation will appear on the windows and drain onto the floor.
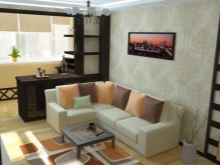
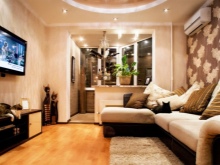
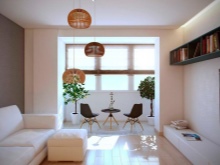
- There are more and more people who like to warm up in a sauna or bath every year. When there is no private house with a bath or there is no way to go to a paid sauna, there is an unusual solution to this problem - to convert the balcony or loggia into a steam room. It seems like an impossible task, but in the age of high technology nothing is impossible.
The most important thing in placing a sauna on the balcony is to avoid using bricks and concrete in the decoration, as they will make the balcony heavier and it may collapse. It is also necessary to provide high-quality waterproofing of the floor. Such a small steam room is designed for use by one family.
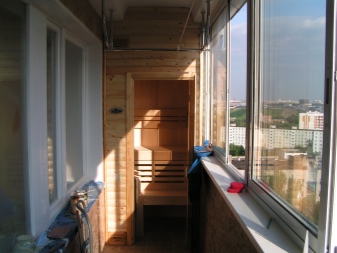
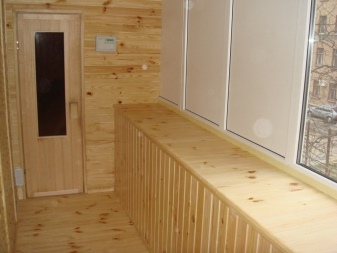
- Placing on the balcony of the gym is one of the rational ways to use the space. If a person is embarrassed to go to special places for sports, then the option of privacy on the balcony will do just fine. If the size of the room allows, then a small treadmill or exercise bike will fit there. The balcony gym is also a great place to practice yoga.
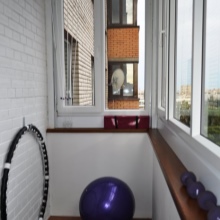
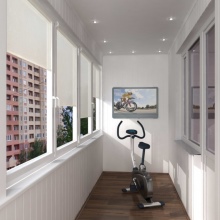
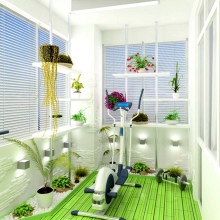
- If the house or apartment has enough living space, then the balcony or loggia can be converted into a storage room. It is convenient to store preparations for the winter and the harvested crop there. For this, as the masters advise, it is better to make racks or pallets of wood. For potatoes, carrots, onions, it is better to make a thermal cellar so that mold does not appear on them.
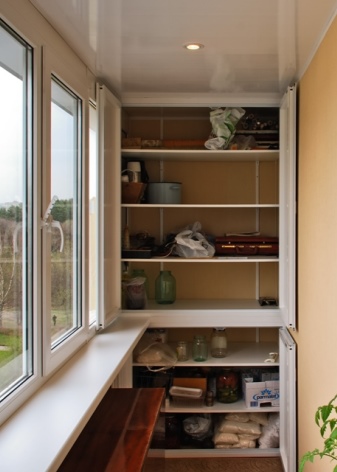
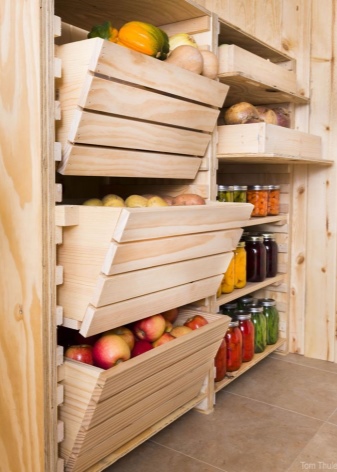
- For lovers of beauty, the balcony can be converted into a greenhouse. Since ancient times (starting with the Egyptians), gardens have been arranged on loggias. When planning to equip a space, it is necessary to consider the following points: high-quality sealing (otherwise the wind will disturb the microclimate of flowers and plants), a moisture-resistant coating (tile or linoleum).
It will be necessary to think over the heating (it can be a heated floor), and also darken the windows depending on the direction of the world where they look (if the balcony faces the east or south side, then good tinting will help the plants not to suffer from the scorching rays of the sun).
- Along the perimeter of the balcony, pallets with various varieties of petunias will look very beautiful. They are unpretentious to care for, and the color palette will delight every day. Ipomoea can be put on the walls. Since this plant looks like a liana, it will decorate the walls beautifully. Alissum will also feel good on the balcony. In warmer months, it can be hung on the facade of the balcony. A shrub rose in pots will also complement the interior with its beauty. If you want to have a wide variety of flowers on the balcony, you can plant different mixtures of annuals every year.
Do not forget that some types of vegetables and herbs can be grown on the balcony. These can be cherry tomatoes or cucumbers. They don't need a lot of space. Basil, dill, and parsley are easy to grow as salad greens.
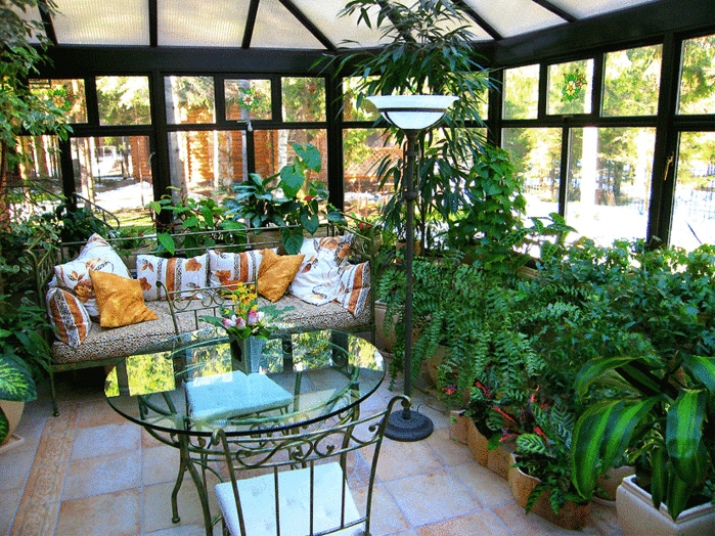

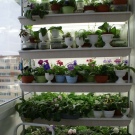

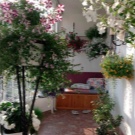
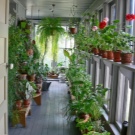
Facade arrangement outside
The outer cladding of the balcony is one of the final stages of the renovation. A beautiful facing surface will add aesthetic beauty to the balcony and the house as a whole.
If the house and balcony are made of bricks, then one of the simplest and cheapest options is painting a brick wall. Before painting, it is necessary to clean the surface from moss, fungus or other contaminants, treat with alkali. After that, the brick wall is leveled with a special mortar. It is very important that the weather is clear on the day of staining, otherwise the paint will not adhere well.
Acrylic or water-based paint is suitable for work. It is advisable not to choose catchy shades if the apartment is located in a multi-storey building.
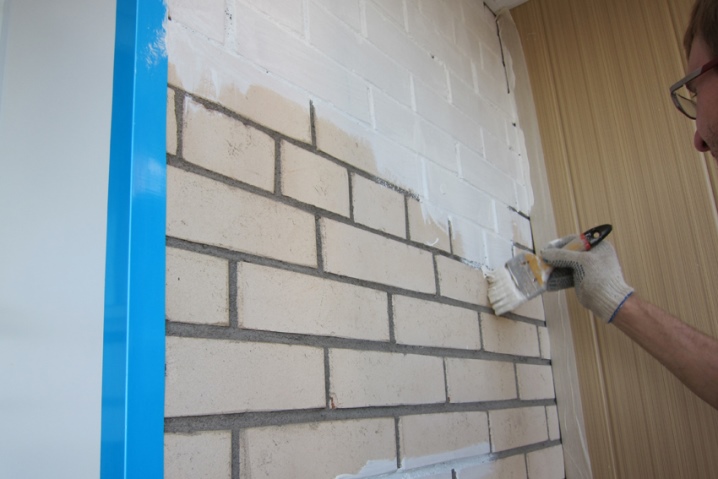
Very often clapboard cladding is made.... It is quite easy to do this; if you have the necessary tools, you can handle the work yourself. First comes the installation of the lathing. It can be made of both wood and metal (craftsmen prefer a personalized one). After that, with the help of self-tapping screws, the lining is fastened.
Plastic or PVC panels are attached in the same way as ordinary lining. Such material is wear-resistant, beautiful and quick to attach.
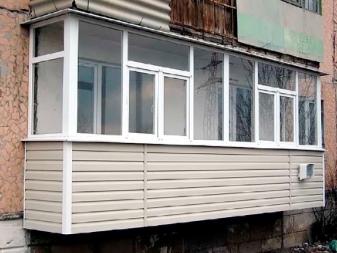
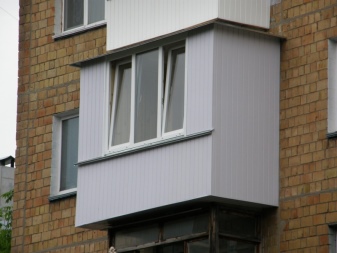
To ensure security, on the first, second and last floors, it is best to install gratings over the facade so that thieves cannot get through the balcony into the house. A fence with artistic forging looks very nice. This is a very expensive option, but for the sake of safety and external beauty, you can spend a little more.
If the loggia or balcony is located in a private house or on the top floor of a high-rise building, then do not forget about the roof. The most common type of roofing for a roof is corrugated board. These are steel sheets coated with a zinc layer.
This roofing material is easy to install and comes in many colors. Its only drawback is that when it rains, each drop will knock like a stick on a drum. For this reason, it is necessary to make a soundproofing layer.
For the roof, you can use PVC panels. The frame will be a window frame. Plastic sandwich panels are inserted into a special metal case. Such a roof is difficult to perform and has a considerable price.
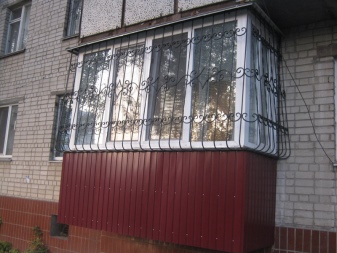
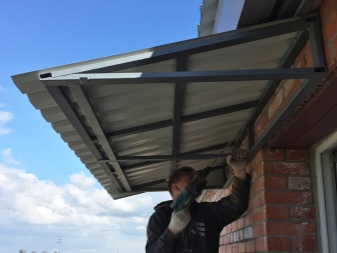
If there is not enough money to install a full-fledged roof (or you just want to have a beautiful open balcony), then you can make a canopy. There are several forms of visors:
- Shed. This type is suitable for any balconies. It is very easy to install and will be a good protector from precipitation.
- Gable. This visor is suitable for large loggias or balconies, as it takes up a lot of space. Tiles are often placed on such a roof, creating a very original and "rich" look.
- Arched. It is usually made from elastic materials such as polycarbonate. It can be of different colors and has good light transmittance.
- Dome. Typically, such a canopy is made for large balconies to create a beautiful garden or greenhouse. It is complex in design and is also made of polycarbonate.
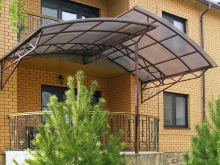
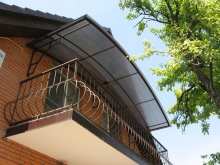
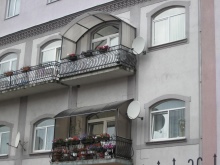
Experienced craftsmen advise making the roof and glazing of windows on the balcony right away, since the integral structure will be much stronger.
When working together, a single (durable, but at the same time light) metal frame is made, on which the roof can be easily laid. Do not forget about the parapet. If it is dilapidated, then it must be urgently changed - and in no case start glazing the balcony. A normal strong parapet is made of brick or concrete.
With the simultaneous finishing of the balcony outside and inside, you should think about what the entrance will be made of, namely the door. It is usually made from the same material as the windows. If these are plastic windows, then the door should be the same. As for the door and window handles, their choice should be taken as seriously as possible. Handles are single-sided, with a lock, there is a shell-handle, double-sided options.
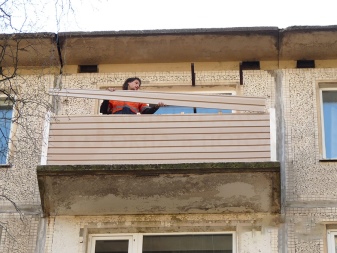
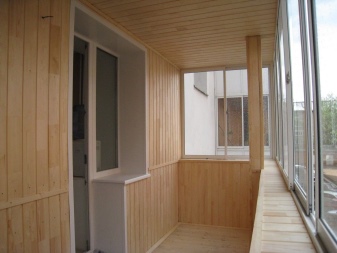
Materials (edit)
When decorating a balcony, you should pay due attention to the choice of materials for its decoration, based on what functions it will perform. There are several materials for a balcony room.
Glass
For lovers of beautiful views from the balcony, there is an excellent unusual option - to make a panoramic glass balcony from floor to ceiling. It should be noted that this type of cladding will be quite costly. A glass balcony has its own advantages and disadvantages.
- Advantages: the level of natural light in the house increases, it opens up the opportunity to look more broadly at everything that happens outside. This will help increase the space.
- disadvantages: you will have to wash the windows very often to keep the view beautiful; with improper thermal insulation in winter, an ice crust will appear on the windows; people will see everything that happens on the balcony.
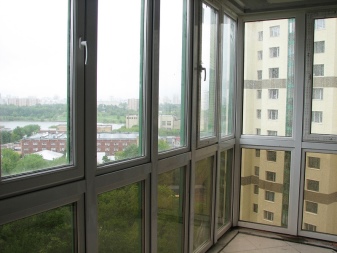
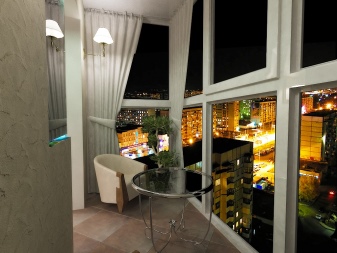
Lining
Balcony cladding with wooden clapboard is one of the most common and long-standing methods. There are 2 types: eurolining (dry boards) and ordinary boards without impregnation. Masters advise to choose dry bars soaked in a solution from mold. The advantages of wood covering are obvious: environmental friendliness of the material, ease of use, affordable price and aesthetic appearance.
A type of lining is a block house covering. These are boards that have a flat surface on one side and a convex surface on the other. They are also easy to use and create a beautiful embossed texture.
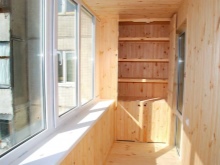
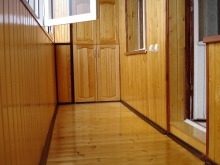
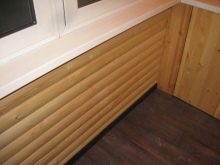
Siding
Currently, there are wood, vinyl, fiber cement and metal siding panels. Siding cladding is suitable for both interior and exterior decoration.This species has many positive qualities: a large selection of textures, environmental friendliness and resistance to temperature changes. Such material is easy to use and has a low price.
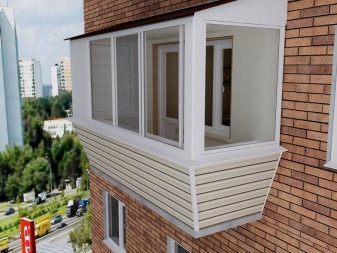
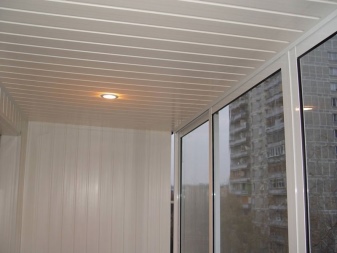
Warming
To make the balcony as comfortable as possible in winter, it is necessary to insulate it. This process is multi-stage and requires clarity in execution:
- it is necessary to grease all the cracks and joints of the slabs on the balcony with a special or plaster mortar. This will allow at least 14% to reduce the blowing and cooling of the balcony in the cold season.
- insulation. For internal insulation, 2 layers of polystyrene foam are used. 1 layer - panels 5 cm, 2 layer - 2 cm. This material has a special edge for a tight joint, but it is still necessary to coat the contacting surfaces with a special agent.
- use of penofol. This is a kind of insulation that has an aluminum reflective element. Usually it is 2, 3, 5 and 10 mm. Usually 2 or 3 mm are used. Its main function is to reflect radiant energy.
- fastening the "rough" bar. It is fastened through insulation, directly into concrete.
- cladding (lining, siding, drywall).
If everything is done correctly, in the cold season, the balcony will delight you with warmth and comfort, and there will also be no risk of mold.
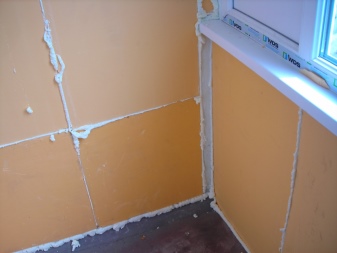
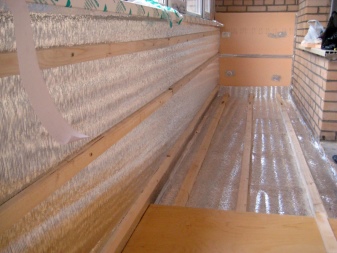
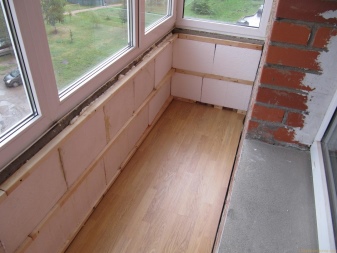
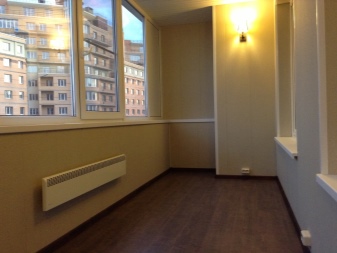
Internal arrangement
When arranging the inner space of the balcony, it is necessary to do all the work in strict sequence, otherwise you will have to redo it. Decide on the color scheme of materials for covering walls, ceilings and floors should be before the repair, and not during it. As a rule, after glazing the balcony, you can start finishing the ceiling.
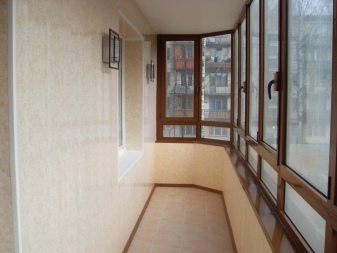
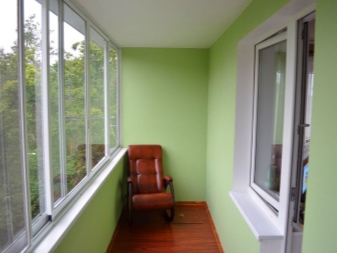
Ceiling
Before leveling the surface of the ceiling and its further installation, it is necessary to remove all the wires for the chandelier or lighting. If the choice fell on painting, the surface must be leveled, after which paint can be applied. It can be acrylic or water-based paint. Preference should be given to light colors, as this will visually increase the height.
Recently, stretch ceilings have been installed on balconies. They look great in any room and serve their owners for a long time. The cassette cover will look beautiful, where the panels are inserted into the metal case. Behind them you can hide the wiring, put a Wi-Fi router, if there is enough clearance.
Often ceilings are covered with sheets of drywall, which at the end is painted in any desired color. If the wall cladding is made of wood panels or PVC, then the ceiling can also be overlaid with such a coating.
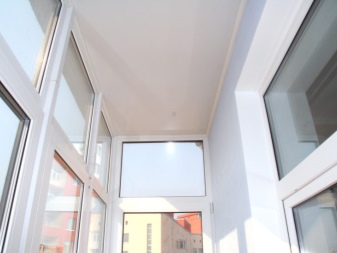
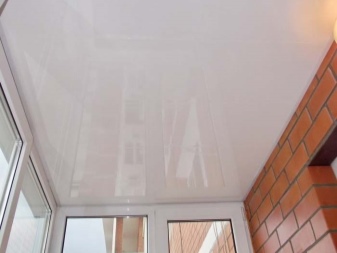
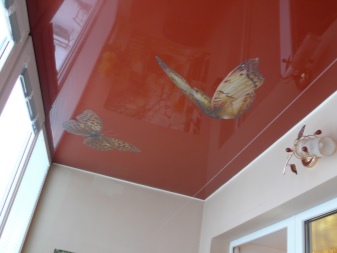
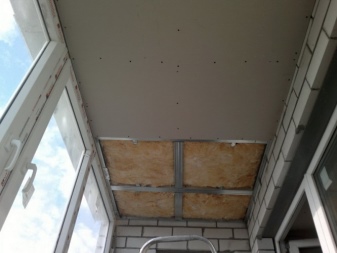
Walls
The first thing to do is to insulate the walls. If there is a partition from the neighbors between the balcony for 2 apartments, then it is better to think over its sound insulation. Do not forget that in some houses it is impossible to put partitions on the common loggia, since there is an emergency exit. In this case, you can put the door. It is worth considering in advance where the hole for the hood will be - if there is a hookah room on the balcony or cigarettes are often smoked there.
All wiring must be done before covering the walls. If there is some kind of lighting, then you should decide in advance on the location of the lamps or wall sconces.
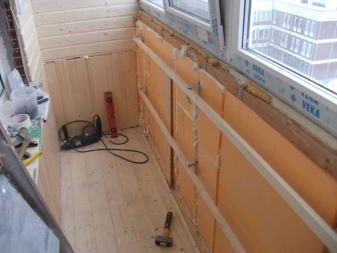
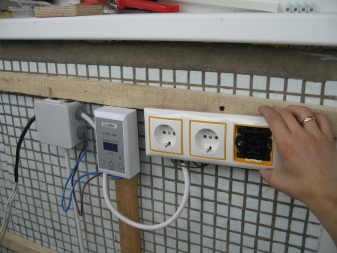
Wallpaper will look great on a flat wall. It can be a variety of wall murals that can help expand the space and create the desired atmosphere. Recently, a novelty has appeared - liquid wallpaper. They are very easy and quick to apply to the wall, they do not have a toxic odor.
To maintain the overall theme of the balcony, clapboard can be attached to the walls, it will provide a beautiful embossed pattern on the wall. The main thing is to impregnate all wooden surfaces with a special solution so that they do not rot and become moldy.
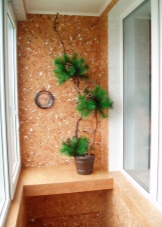
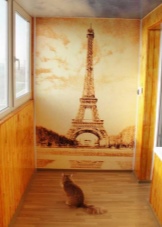
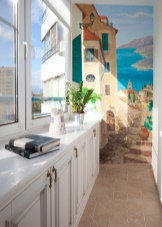
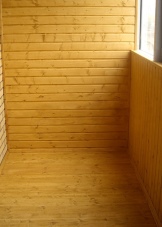
At the end of the finishing work, you can begin to attach the curtain rod. They can be of completely different shapes and sizes, but many prefer blinds - due to their practicality and ease of use.
In no case should you hang the battery on one of the walls in the balcony from the main room, as this is illegal and can cause a number of problems.
Do not forget about the doorway between the room and the balcony. If possible, it is better to make it wider - for convenience. It can be made sloping or in the form of an arch.
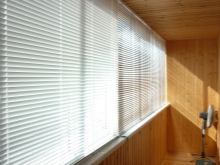
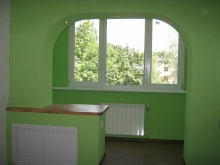
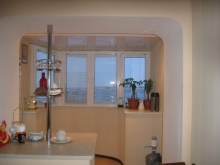
Floor
Level the floor when laying the flooring. If you plan to insulate the balcony, then you can lay insulation or make electric warm floors. As for the materials for the coating, there are several options: tiles, laminate, self-leveling floor, carpet. A large number of people prefer tiles, as they are easy to use, durable, easy to maintain, and have many shades and types. Such material never ceases to be popular.
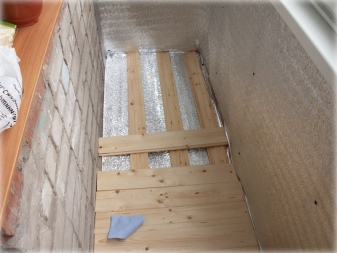
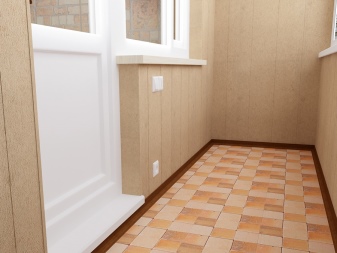
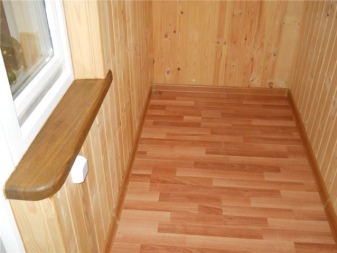
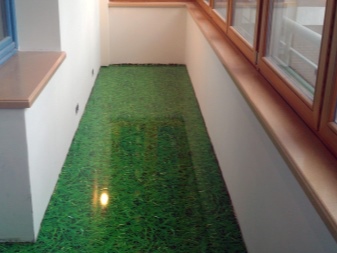
Selection of furniture
When the insulation of the balcony, its glazing and all finishing work are over, it's time to fill the space with furniture for living. The fittings should be selected for the main purpose of the loggia or balcony. It will be very good if it is functional.
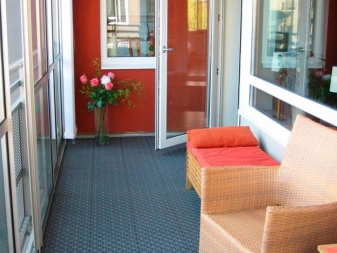
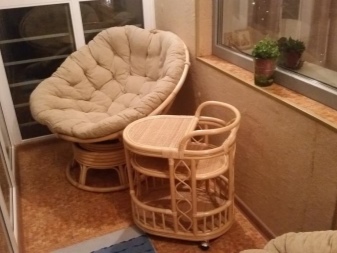
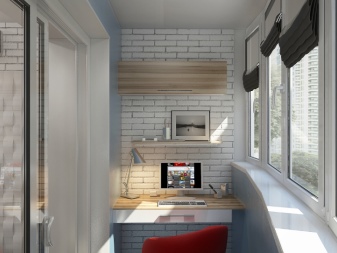
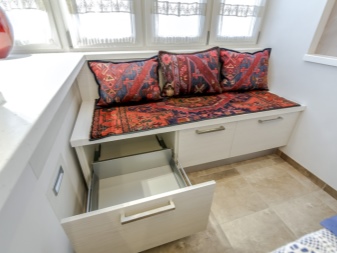
To organize the space of the balcony for a storage system, you can make a convenient structure from racks with drawers. If the loggia does not have load-bearing walls and adjoining balconies, then the boxes can be built into the wall. A simple solution would be to install a pair of sturdy bedside tables. They can be used as a storage space, as a sitting place, on which you just need to put a soft pillow for convenience.
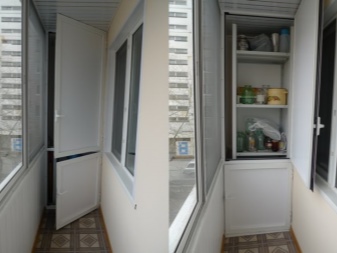
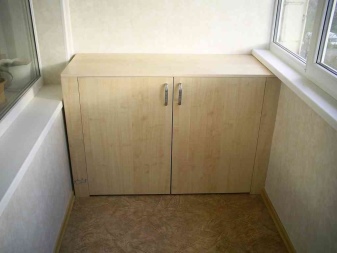
Hanging racks or shelves can be used for storing machine wheels, bicycles, scooters and other things. So things will not spoil the appearance of the balcony, free space will be preserved.
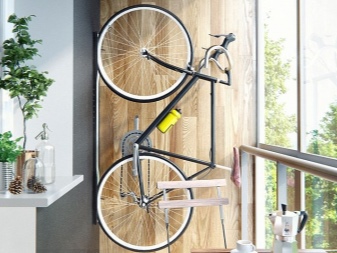
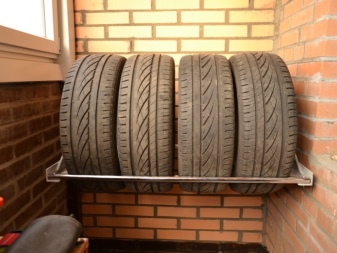
Since in most cases the balcony room is small, it is necessary to select proportionate furniture there:
- If this space is selected as a lounge area, then the ideal solution would be to place several soft and comfortable ottomans around a compact table for small items. As a rule, they have a removable top, and inside there is a compartment for storing magazines or books.
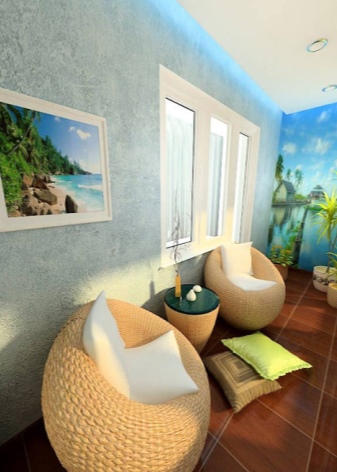
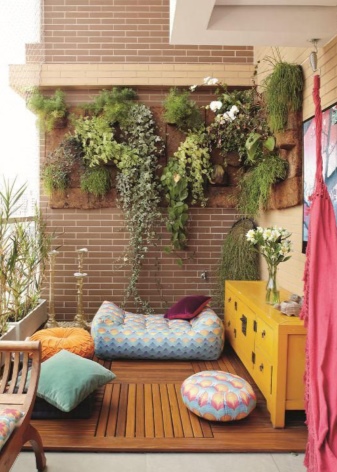
- Beautiful and high quality trestle bed also fits perfectly into the interior of a loggia or balcony. It can replace a couch or bed. Modern trestle beds are equipped with drawers, which will allow you to store there both ordinary things (blankets, bedspreads, winter clothes) and preparations for the winter. On top you can put decorative pillows in beautiful colors.
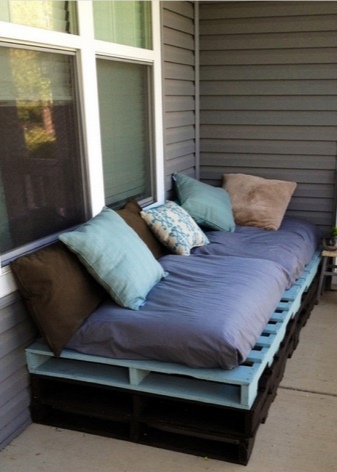
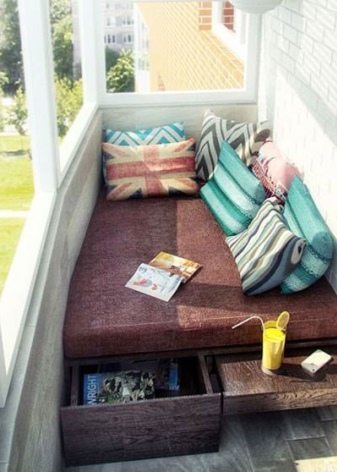
- If this is an open-type balcony, then it is best to install an ordinary wooden bench from the furniture. In the cold season, you can lay a warm and soft blanket on it. You can also cover the surface with a cloth that is easy to wipe off street dust and dirt. This is very convenient for modern housewives.
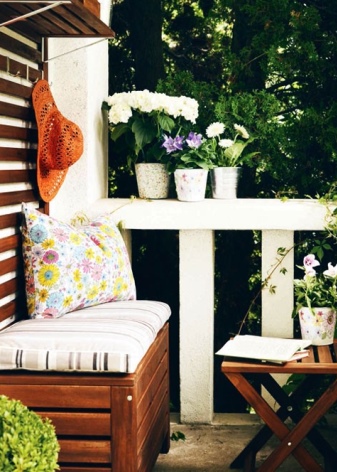
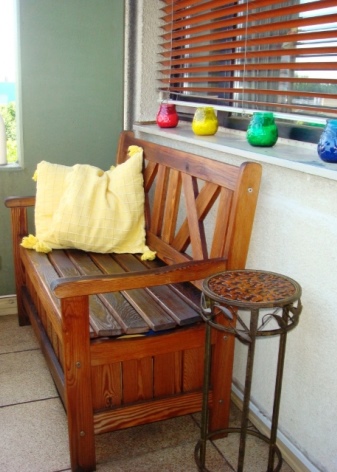
- When the balcony is combined with the bedroom, then the ideal solution would be to put a chest of drawers for things. If the windows have thick enough curtains, then the balcony space is perfect for a dressing room.
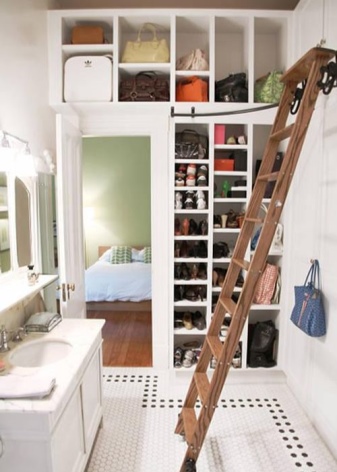
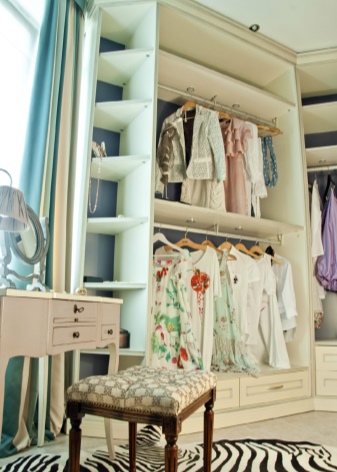
- Combining a balcony with a kitchen, you should think about placing a dining area. For small balconies, a sofa corner with a built-in table top is suitable. The seats are usually raised. There you can store kitchen utensils (pots, pans, meat grinder and much more).
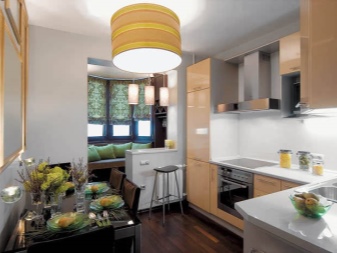
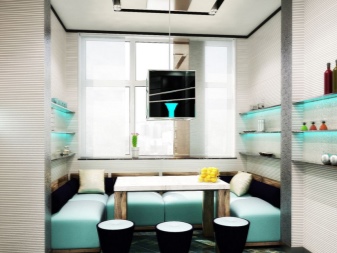
Interior elements
No matter how the balcony space is reoriented, it can always be additionally decorated or made a highlight of your home.
On the outer facade, you can hang a pots with beautiful flowers and every morning, opening a window, enjoy their flowering and aroma. A decorative bird feeder can be a beautiful decoration.
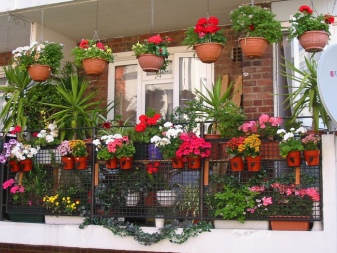
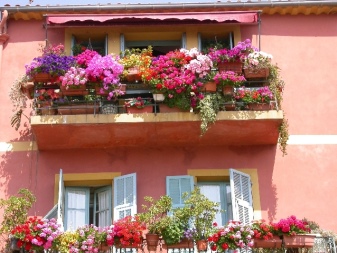
If this is a recreation area, then a hanging hammock will perfectly fit on the balcony, on which you can swing with pleasure while reading a book or simply relaxing from a hard day at work. An interesting solution would be to install a small bar where in the evenings you can treat friends and family with delicious cocktails and have fun.For additional entertainment, it is better to put a stationary computer where the whole family can watch movies.
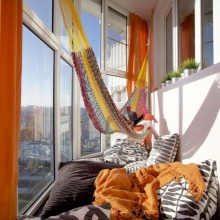
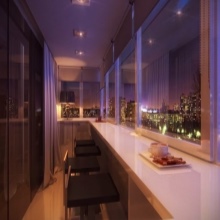
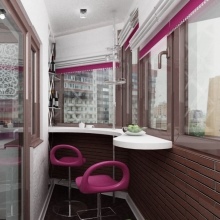
If the balcony is open, then in the summer it will be very convenient to sunbathe on a rug or on a sun lounger.
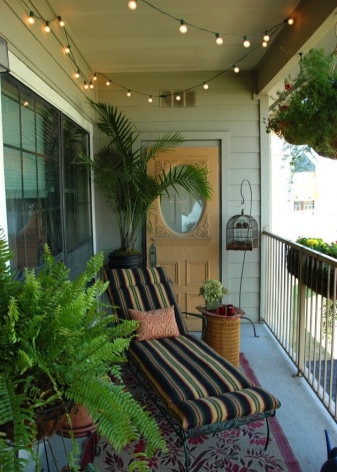
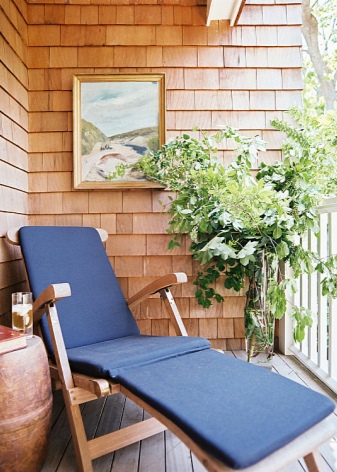
The balcony will make a good full-fledged laundry room. To do this, you need to install a washing machine. If there is not enough space to dry your clothes, you can hang clothes brackets outside the balcony.
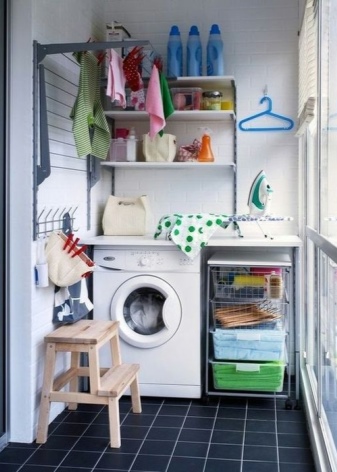
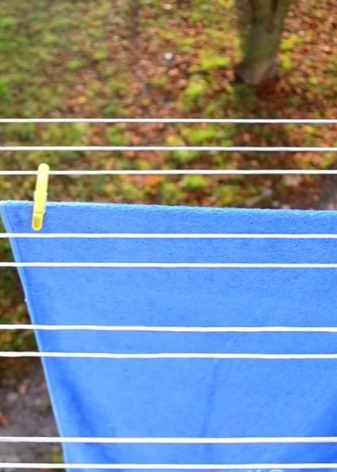
If you don't have the time and money to make a full-fledged gym, place a Swedish wall on the balcony. It will not take up much space and will help improve health.
Owners of balconies on the ground floor have a good opportunity to make an additional entrance to an apartment or house through the balcony. To do this, you just need to install a ladder, a reliable door, as well as grilles on the windows - for safety.
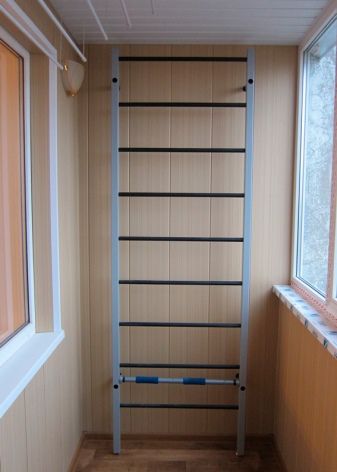
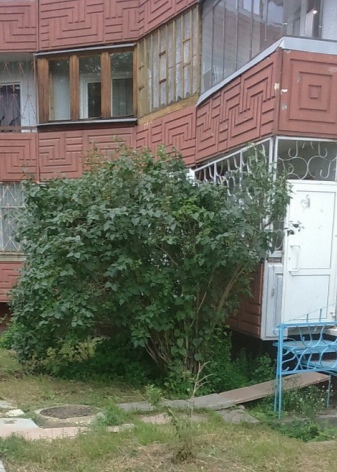
The options can be very different. The main thing is to take into account all the nuances, then the result will exceed all expectations.
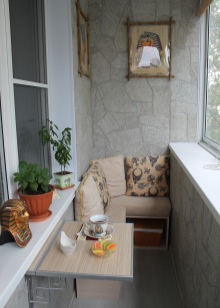
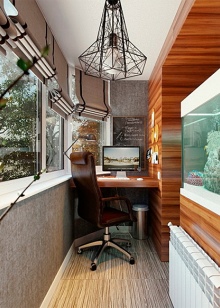
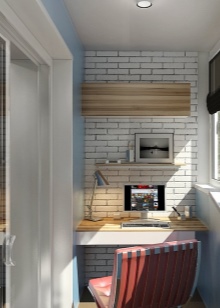
Lighting
The lighting fixtures on the balcony can be completely different. It can be wall lamps, floor lamps with beautiful lampshades, just an LED strip laid along the perimeter of the balcony. The most important thing is to prevent precipitation from falling on them. If the balcony is not heated or it is open, then frost-resistant and additionally protected lighting devices should be preferred.
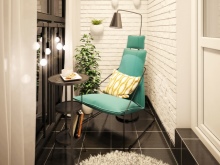
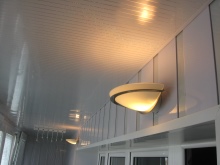
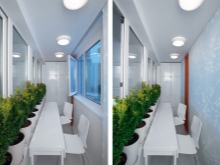
If the balcony is oriented towards a greenhouse, then there may be special UF lamps, since there may not be enough light for the flowers in winter.
If the balcony is given over to an office, there must be a lamp on the desktop for narrow-beam lighting in the evening.

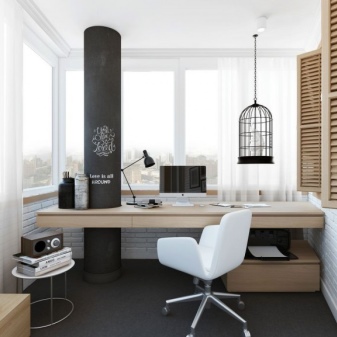
For information on how to insulate and decorate a balcony, see the next video.
Interesting design solutions
As you can see in the images, there is not a lot of space on the balcony, but it turned out to be a wonderful seating area.
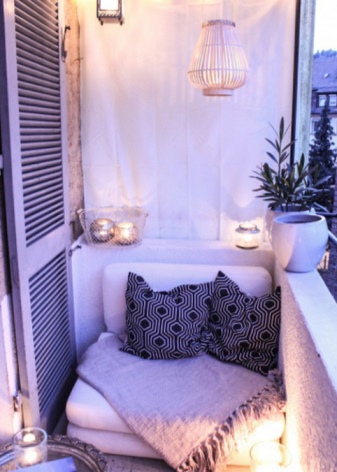
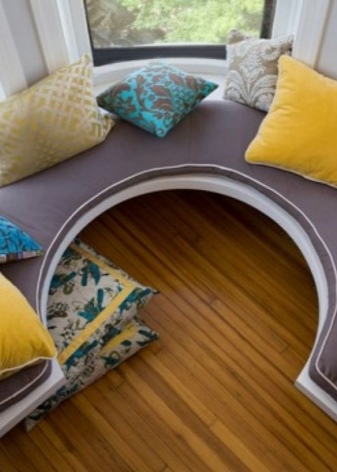
The balcony is also ideal for a small garden.
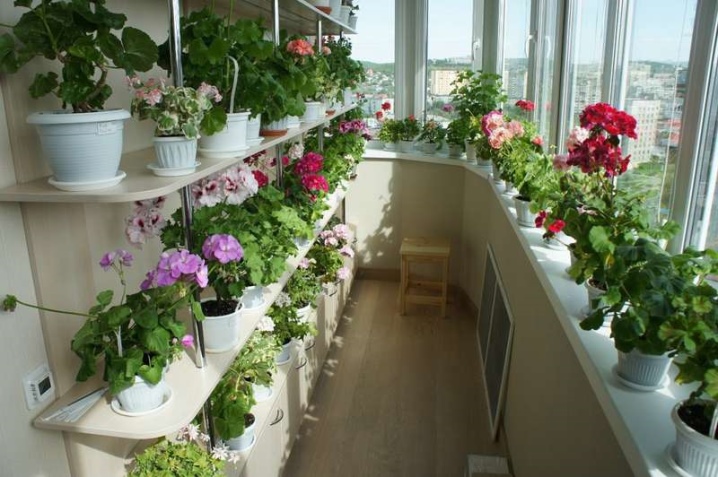
A very interesting solution for the design of the office space on the balcony.
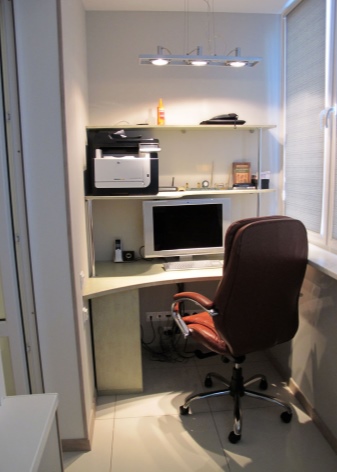
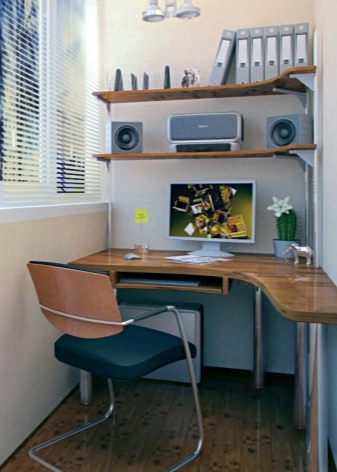













The comment was sent successfully.