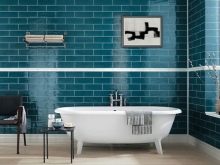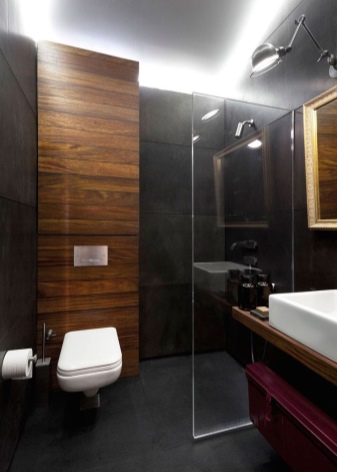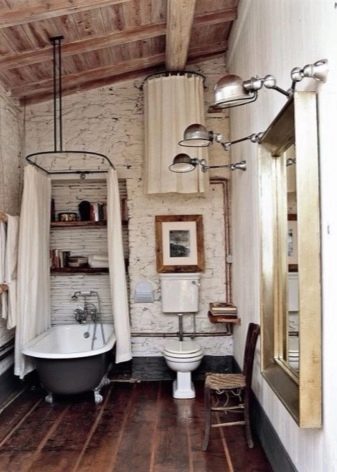Loft-style bathrooms: current trends in interior design

Loft style is an interior solution for creative, extraordinary and people eager to stand out. It is ideal for both large apartments and small studios, giving the interior a unique charm. This direction looks more interesting in the bathroom, even if the area of the room is 5 square meters. m. A nice bonus is that it is not necessary to invite a designer, you can do this style yourself.


Peculiarities
The loft trend originated in America in the 1920s. It combines industrial flair with elegant furnishings. The style is unique in that at all times it is open to unusual creative ideas. Initially, these were industrial premises, converted into residential areas. Over time, the direction spread, people began to use it in ordinary apartments and private houses.
It is believed that the loft also reflects the desire for freedom and proximity to nature. However, it also shows the resistance of a person to excessive decorativeness.


The style has a number of features.
- Unpolished old brickwork, if any, or imitation. If the walls are concrete, they are also put on display.
- The premises evoke associations with old factories or attics, redesigned in a new way.
- Repair of this direction is more economical than decorating rooms in other styles.
- Open communications. It is not necessary to hide pipes, wires, metal parts of the frame; on the contrary, they should be part of the composition.


- This room is characterized by high ceilings.
- The style uses the latest generation technologies.
- Large windows are desirable. The style does not recognize curtains; an alternative to them is iron grilles or beige blinds.
- The space is one, like in a studio. Doors and partitions are not present anywhere except in the bathroom.
One of the distinguishing features from other styles is the materials used: wooden beams, ceilings, concrete walls, non-hidden communications, stainless steel, raw brick surfaces and avant-garde accessories.


Layout
The layout of any room directly depends on the area of the room. If the dimensions allow, then the use of the features of the open space will make it possible to include more interesting nuances in the interior.
Bathrooms are divided into several functional areas using different finishing materials or colors. Lamps, furniture, various accessories can participate in zoning. Not many people can afford a 30 m2 bathroom.
For the illusion of a spacious area and a high ceiling, designers use tricks such as color, light and mirrors.


In this design direction, most of the cabinets are usually built into the walls or covered with niches. This makes it possible to make the area ergonomic and free at the same time.
The loft does not accept doors, but you still need to separate the room for taking water procedures. Roller screens, a single glass sheet in the form of a half wall or stepped partitions made of glass blocks come to the rescue.
The flooring can extend the walls. It is performed using the same technique and from the same materials, with the exception of brickwork. It can be porcelain stoneware tiles, wood linen, vinyl laminate.




Finishing materials
In the decoration of the bathroom, unplastered brickwork, hog tiles, embossed plaster, wood-like tiles, natural wood, metal-like porcelain stoneware are used. Smooth concrete walls can also serve as one of the finishing options.
Unplastered brickwork, most often made of red brick, is the most common. If your house is not made of that kind of brick, it's okay. Hardware stores have in their assortment special decorative tiles with a similar imitation. The effect is created, as if the wall was walked with a crowbar and then it was not plastered.


The hog tile has long been used by designers in the creation of the interior of the bathroom. It gives tranquility and comfort to the room, and is often used in conjunction with wood-imitating tiles. The option of covering from natural wood is possible, with which the ceiling is decorated and the walls are sheathed. You can use the material in the form of a table top or decorative elements.
Before including wood in the interior, you need to treat it well with impregnation for moisture resistance.


Bare concrete walls look actual in this direction. The main thing is not to overdo it with concrete, which can create the illusion of a non-residential premises and a lack of comfort. In order for natural concrete or brickwork not to become damp from constant humidity, the walls must be prepared. They are covered with a water-repellent primer and then matt varnish is applied.
It is generally not accepted to paint concrete and brick, because their true appearance creates the necessary "industrial" look. There is another option - factories produce tiles that resemble concrete. The main technique in the design of such a coating is the play of light and contrast.


Embossed plaster gives the walls roughness and resembles cracked material. Instead, decorative tiles with a 3-D effect can be used. Metal-look porcelain stoneware looks very worn. It is made with aging and rust effect. The appearance of such a bathroom turns out to be unusual and even brutal.
Today, designers mix materials and add bright tiles with various ornaments or panels in a retro style to the interior.




Color solutions
This style is good in that it does not set any strict frames in the color scheme. Designers adhere to only one rule: the color must correspond to the general specifics of the finish. Obviously, the main colors are white, gray, black, brown. Since the whole emphasis is on the decoration, the walls are sometimes painted in a more harmonious color with it, for example, terracotta, dark red, orange, a shade of bronze or blackened silver.




In the larger bathrooms, accents are highlighted by a vibrant color scheme. These can be the following shades: green, red, yellow, blue, orange.
The ceiling is most often left white to visually expand the space.





Lighting
Light plays one of the main roles in such an interior. You can see that the light on all design layouts is natural. The presence of windows is considered a great advantage, since natural light increases the area of \ u200b \ u200bthe rooms. But in ordinary houses, especially in bathrooms, such a layout is rarely found.
Loft often allows spotlights with daylight and diffuse light. Pendant lamps, the cords of which resemble wires, look more unusual and brutal. Classic lighting fixtures are ideal: sconces, chandeliers, pendant lamps with an industrial look.




The rail mechanism is one of the options for lighting a loft-style room. Luminaires are mounted on rods using ropes and special fasteners. A good place for installation is the space above the sink.
LED or fluorescent lighting adds airiness to the room, removing unnecessary heavy objects in the form of chandeliers. This kind of lighting works well for standard sized rooms.


Furniture and accessories
The main elements in any bathroom are plumbing fixtures and accessories. As a rule, the more unusual the design style, the more original the furniture. These can be hand-made things or author's compositions. Mostly materials are used in the manufacture: wood, glass, metal, plastic.
Showers, countertops, shelves, sinks or partitions made of glass with a metal frame look creatively in the loft. Glass visually gives more air and space. Metal-based furniture completes the concept.


Special attention should be paid to the sink, which is more of an accent. It can be made of different materials: steel, glass, wood. The device can be located both on standard pedestals and on unusual consoles and stands.
Chrome details in finishing will be good for furniture decoration. These can be handles, towel holders, pads.


The decor in this direction is poorly developed, but, nevertheless, you can experiment with the design of such a bathroom. Designer collectible mirrors, towel radiators, posters from different times, and even plants can be installed, unusual rugs with inscriptions are often placed in front of the bathroom. It is better to choose shelves and cabinets of an extraordinary shape. Various factory mechanisms and gears look interesting in the decor.
To highlight the minimalism in the loft interior, objects with clear contours are used, and, as a rule, they repeat each other.


The most important thing is that the loft is a sufficiently flexible style that allows you to include your favorite classics in the concept. Mixing rough walls and soft furnishings allows for contrast.


Beautiful design examples
Let's analyze all the options for a loft-style bathroom, taking into account the nuances described above:
- The bathroom is very small and minimalistic. Used classic for direction masonry with vertical white paint, which allows you to visually stretch the room. The decor is expressed in the form of antique cast iron pipes and a marble washbasin. The interior is complemented by a modest mirror in a wooden frame. Brown porcelain stoneware tiles are used on the floor.


- Creative free room for a creative person. Walls and floors with embossed granite-like plaster and lighter floor tiles look like a single whole. A parallel wall made to look like a tree adds warmth to the room. A glass partition separates the shower room from the rest of the bathroom.

A large mirror makes the room even more spacious. Vivid additions to the decor are wooden boxes piled on top of each other, introducing industrial features. Original lighting fixtures accentuate the bath and sink area.
- In this interior, the walls are made in white with hog tiles, and the floor is covered with tiles with white and black ornaments. A small black rimmed window adds natural light to the room. A sconce above the sink acts as an additional source of light. A bright accent of the interior is a blue door and a rich green plant.

- The bathroom, with simply finished concrete walls and floors, has a special atmosphere for relaxation. The wood, which is present in the frame of the mirror and the sink table, brings softness to the room. Ethnic notes in accessories look harmonious. And the sunlight from a small window enlivens the room.
- With the help of industrial fittings in the form of pipes, screws and taps, the designer introduced austere features to the bathroom interior. The retro-style toilet and washbasin lend an antiquity effect to modern lighting fixtures.


For information on how you can decorate a loft-style bathroom, see the next video.













The comment was sent successfully.