Pantry closet: features and varieties
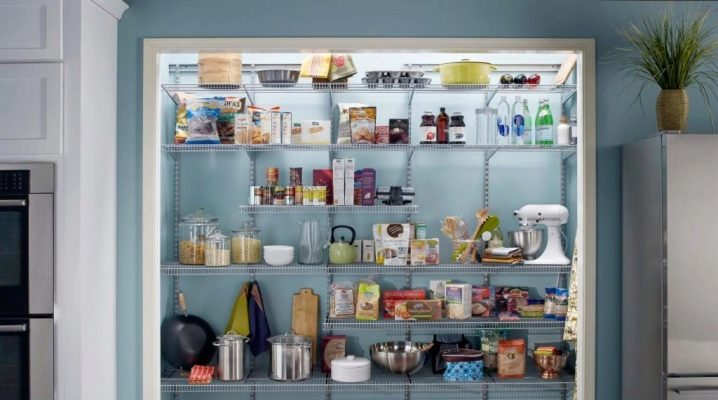
The closet-pantry takes over the basic functions of storing things throughout the house, making it possible to relieve the atmosphere in the living quarters.
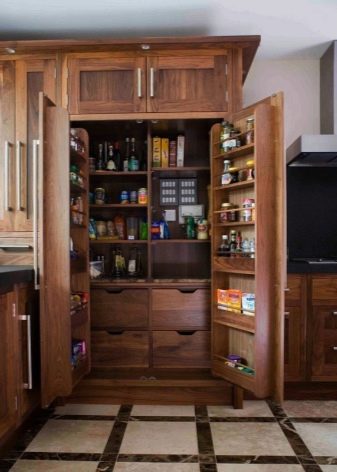
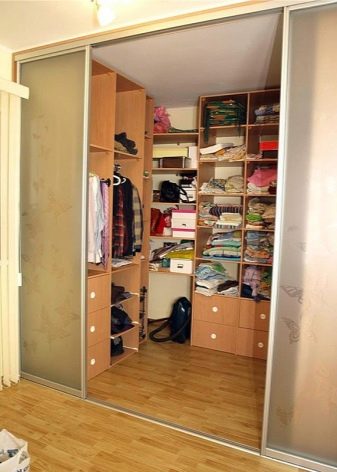
The choice of location should be approached carefully. For a small room, the structure will become bulky and overwhelming, even if it is made of ultra-modern materials.
The owners of Khrushchev houses should not worry: their houses have storage rooms that can always be disassembled and enlarged for new projects. In apartments with redevelopment in favor of separate rooms, a useless place is formed in the lengthened corridor, which can also be used. The wardrobe is harmoniously integrated into the niches provided at the construction stage.
In any house, if you search well, you can find a blind corner or other suitable area for storing things, you just need to choose the right cabinet configuration, taking into account the specific area.
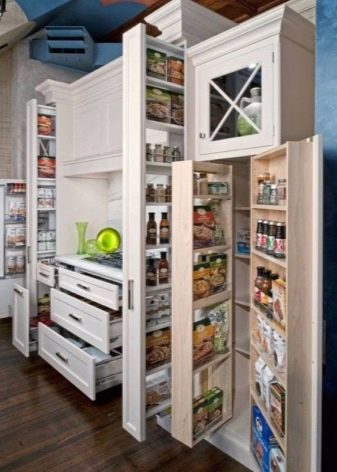
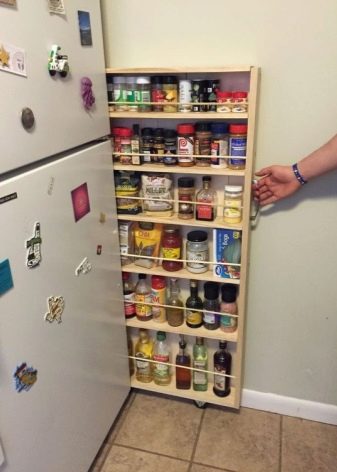
Features and Benefits
The pantry is fundamentally different from the sideboard, pencil case, shelving, even a built-in wardrobe, and this is its peculiarity. In terms of capacity, any piece of furniture loses to it.
Before you start organizing a closet, you should know in advance what things will be in it. Do not store clothes with conservation, shovels or even a bicycle.
If you are planning a dressing room, in addition to clothes and shoes, you can find a place for a mirror, pillows, blankets, an ironing board and boxes with small things. It is better to place the utility closet-closet closer to the kitchen and contain all kitchen utensils in it, including winter supplies.
Storage for work tools, garden tools, vacuum cleaner, bicycle, etc. should be located in the hallway or in the country house outside the city.
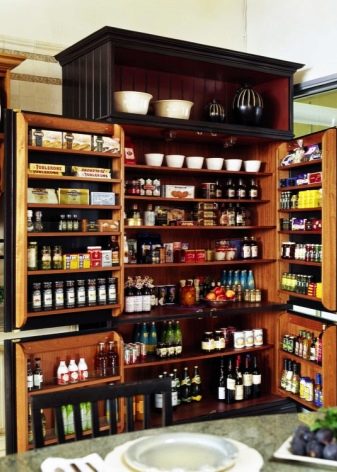
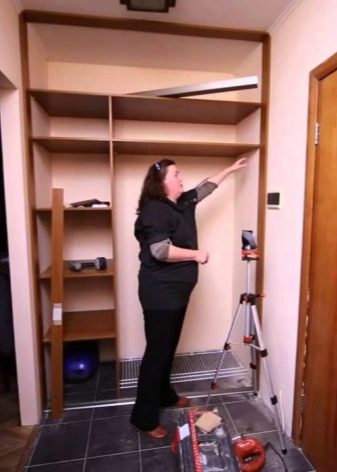
The closet has only one drawback - it takes up a lot of free space. But these meters are used with maximum efficiency.
For everyday life, such a structure has many advantages:
- A large number of things are concentrated in one place, which makes it possible to unload the apartment from unnecessary furniture.
- In a well-planned pantry, each item knows its place, which makes it easier to find it.
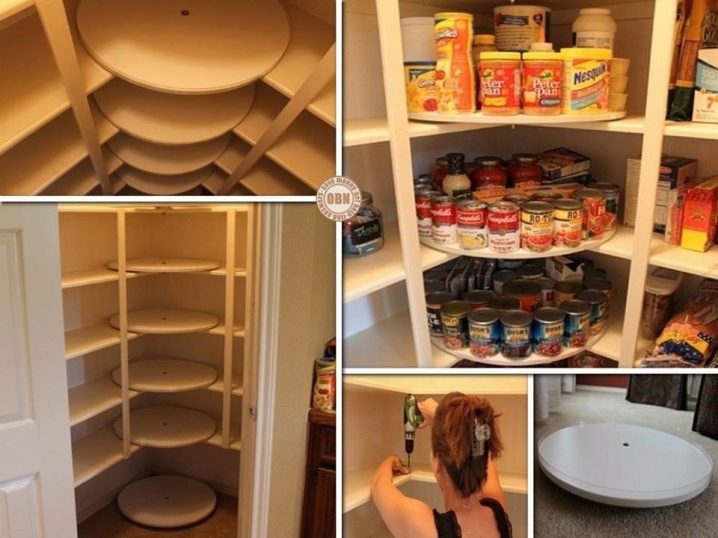
- The modular storage system and mesh structures allow space to be tailored to every centimeter, which increases the capacity of the dressing room and reduces the loss of usable space.
- Such a wardrobe is exclusive, it is built for a certain area for storing specific things, taking into account the tastes of the owners.
- It can be used by the whole family, there is enough storage for everyone.
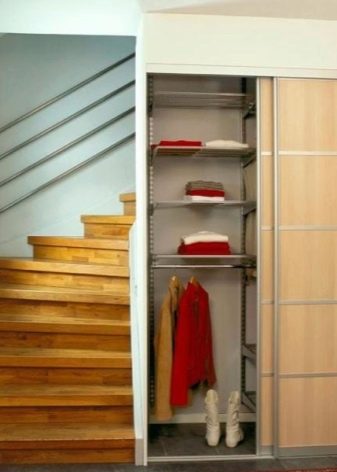
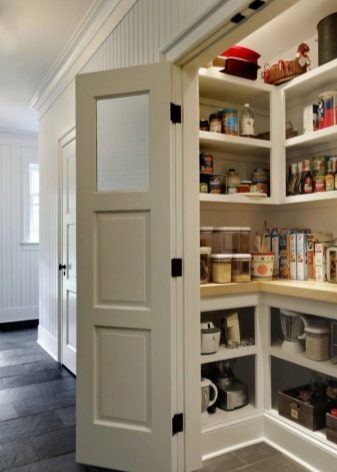
Types of structures
Wardrobes are divided according to their functional accessories: dressing room - for clothes, pantry - for kitchen utensils, work - for tools, vacuum cleaner and other household items.
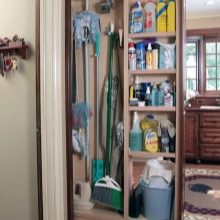
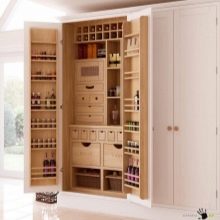
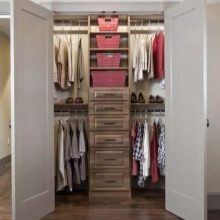
The division by type of structure is closely related to the place where this structure will be located:
- A niche, if its dimensions are at least 1.5 by 2 meters, is suitable for a closet-type pantry. Sliding doors will separate it from the rest of the room.
- The dead end of a blind corridor can be easily transformed into a closet by fencing it off with plasterboard. Doors should be of the same type for all rooms.
- You can remodel the pantry in the Khrushchev by removing all the contents from it and filling it with trendy modules. The front door is carried over according to the circumstances.
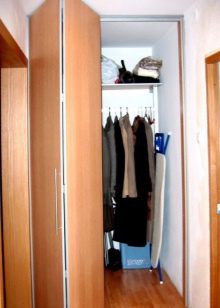
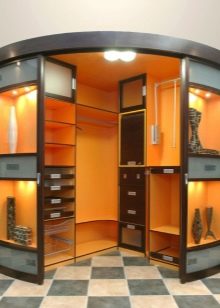
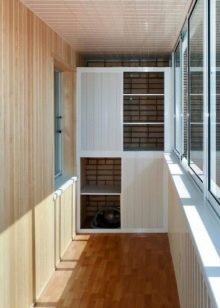
- In a large square room, an angular design option is suitable. The facade is made straight or rounded.
- If the room is rectangular, and there is a blank wall, part of the room is given as a dressing room.
- Sometimes insulated, well-equipped balconies or loggias become storage systems.
- In private houses, a storage room is well equipped under the stairs leading to the second floor.
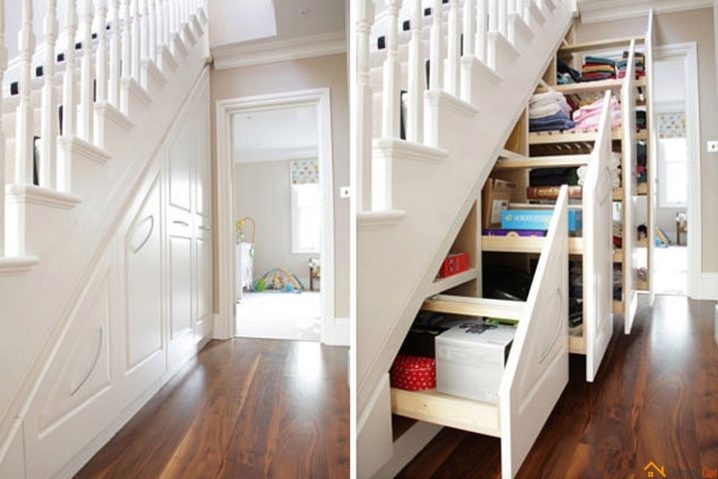
When the place is chosen, you should deal directly with the structure and arrangement of the closet-pantry.
Arrangement
When arranging a closed storage space, you should take care of ventilation and lighting. Then think over what the cabinet will be filled with, draw a diagram of the location of racks, shelves, individual modules and various devices.
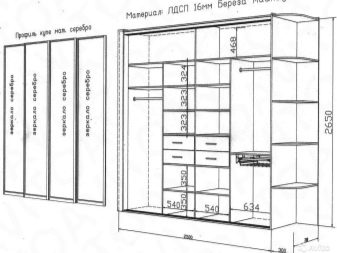
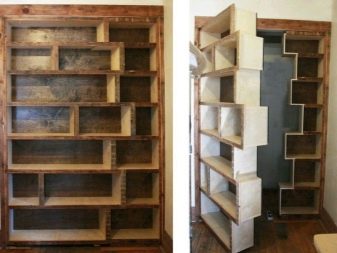
When arranging the pantry, the lower tier should be left for large things: a vacuum cleaner or boxes with boots. Summer shoes are best stored on the sloped shelves.
The best access zone is located in the central part, so it is necessary to arrange the most necessary things here. These can be shelves with clothes, towels, or laundry baskets. The upper tier is filled with items of rare use. The place for the bar under the hangers is chosen the most easily accessible.
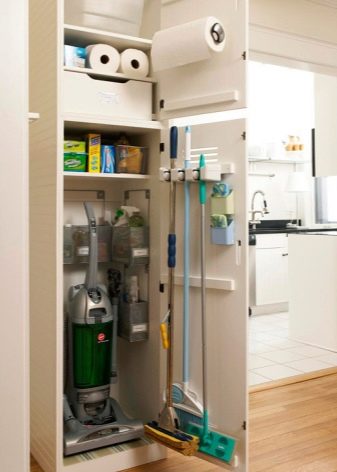
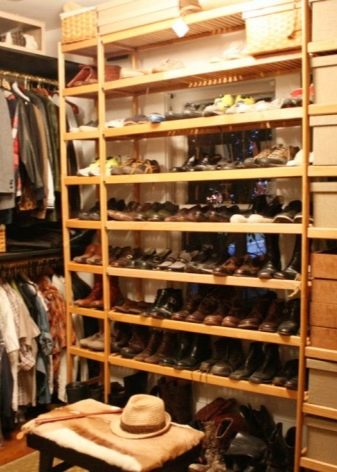
When arranging a cabinet, you should know that there are cabinet fillings (made of wood, MDF), mesh (boxes, racks based on metal meshes), loft (aluminum). The main elements are rods and pantographs, hangers for trousers and ties, modules for storing shoes, gloves, hats, scarves.
It is convenient to store things on shelves in boxes or baskets, for example, for a Scandinavian interior style, this method of filling the shelves is a must.
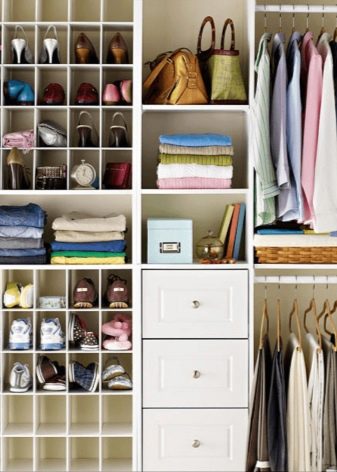
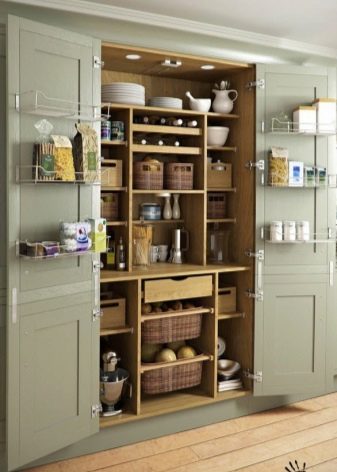
To some, it seems unreasonable to leave an unoccupied space in the center of the pantry in order to be in it. Solves the problem with the idea of pull-out modules, standing tightly to each other. It can be a block with a bar and hangers, a module with shelves or with mesh drawers.
Such structures are equipped with reliable wheels, completely leave the pantry and are installed in the right place during use.
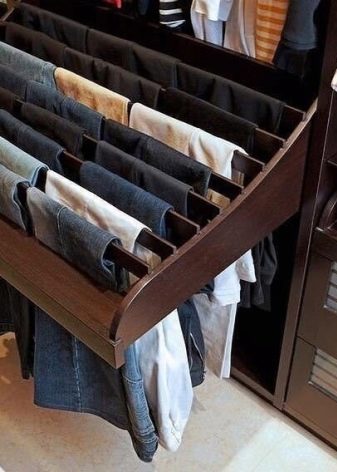
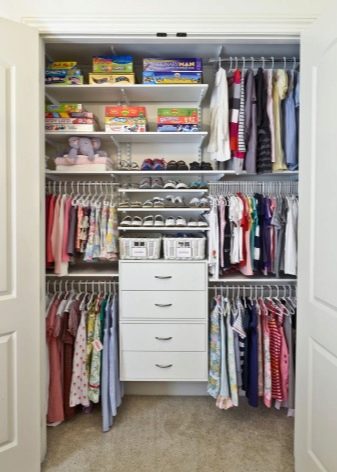
How to do it yourself?
In order to build and equip a closet-pantry, you do not need to contact specialists, but try to do it yourself. If your house has pipes and planks, you don't have to pile them up in a closet. All kinds of storage systems and fittings are sold in specialized stores. For an ergonomic pantry, it is better to use mesh structures, they take up less space. If necessary, you can use the material at hand to reduce costs.
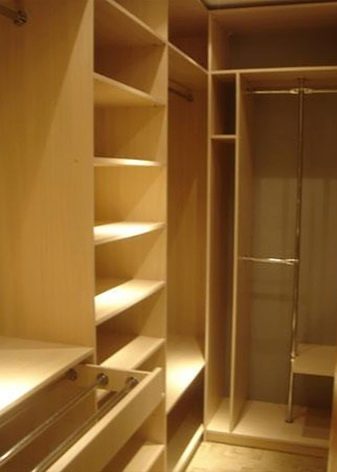
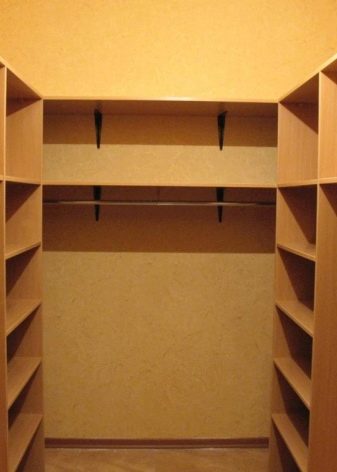
Let's take a step-by-step look at how to transform an old pantry into a modern, practical design:
- It is necessary to draw up a detailed diagram with the exact dimensions of the pantry and all equipment. Indicate repairs that may involve redevelopment or wall decoration, consider ventilation and lighting.
- Carefully level the walls and floor, otherwise all structures will be skewed. Paste the interior of the room with wallpaper or paint with water-based paint.
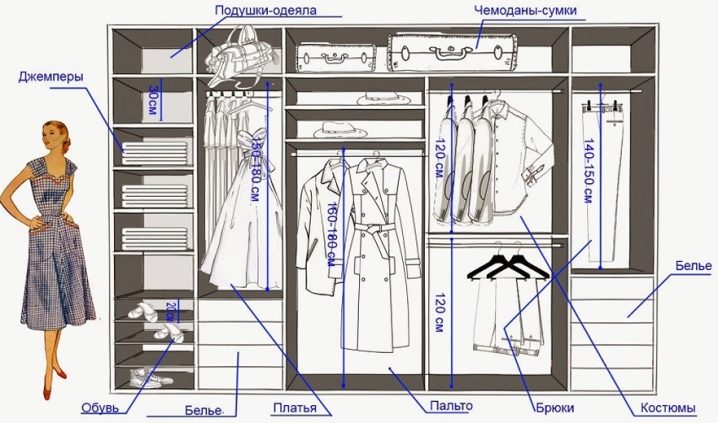
- During repair work, it is necessary to lay electrical wiring to lights and outlets.
- It is important to provide ventilation openings for proper air circulation.
- Ready-made mesh racks, boxes, rods, pantographs and other elements of the storage system of the required size can be bought in specialized stores and installed in the closet.
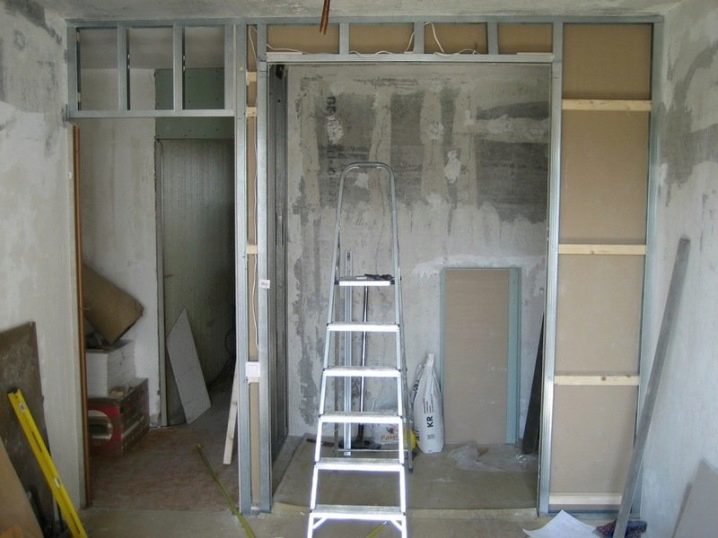
- If a decision is made to make a structure from laminated chipboard, it is easy to order it in hardware stores. In the same place, having ready-made dimensions, they will carry out with the maximum economy computer modeling of the sheet and make its exact sawing.
- For the installation of racks and shelves, there are special fastening systems (corners, shelf supports). When installing long shelves, a chrome-plated pipe can be used as a stand to avoid sagging.
- The door, depending on the capabilities of the pantry, is selected either a sliding door or an ordinary door leaf.
- The finished closet-pantry must match the interior of the room in which it is located.
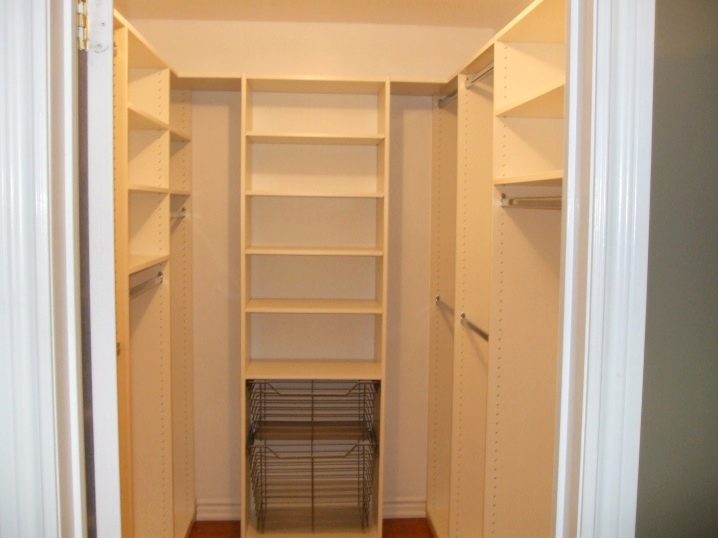
With modern building and furniture market opportunities, it is not difficult to order filling for the cabinet in stores and assemble it yourself. You only need to have desire.
Stylish ideas in the interior
The closet is the most functional device. This is not an old grandmother's closet in the far corner of the house, this design can be in perfect harmony with the modern interior. Let's look at examples of successful integration of storage locations into the environment.
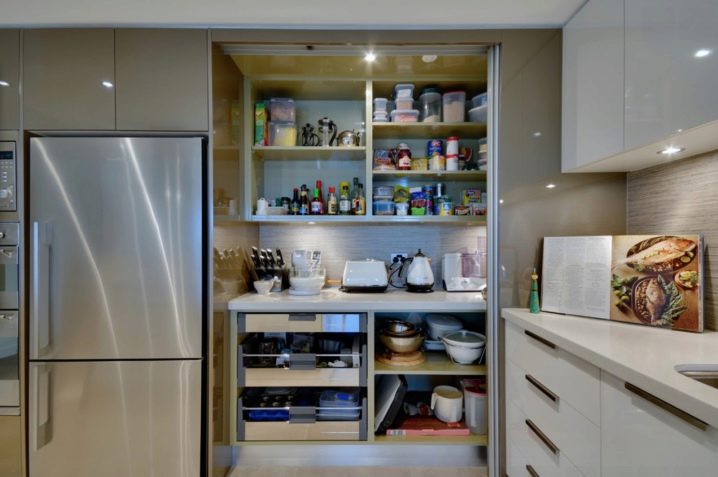
Cozy light room, most of which is given over to the dressing room. The scope of the room allows you not to cling to every centimeter, everything is neat, thought out, placed in its place. Sliding glass doors zone the hall and at the same time unite its two parts into a single whole.
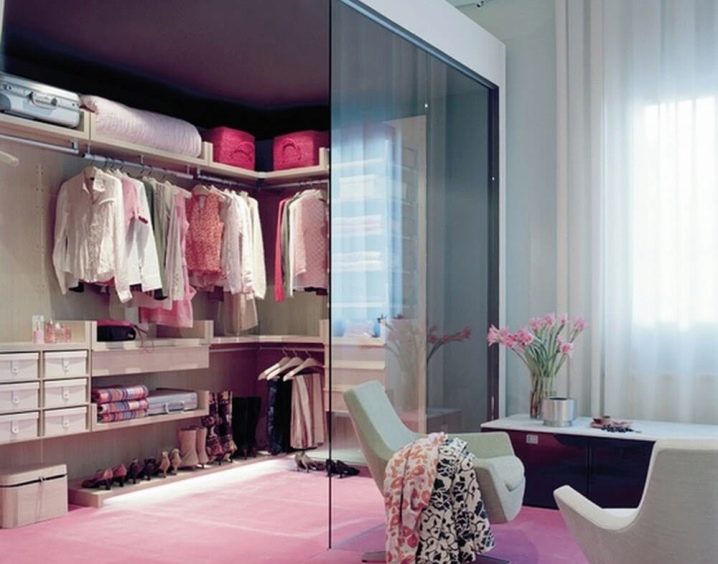
An example of a corner square closet closet. Only a large room can afford such a mini-room. Behind the austere sliding doors, you can see the shelves both in the dressing room itself and on one of its walls.
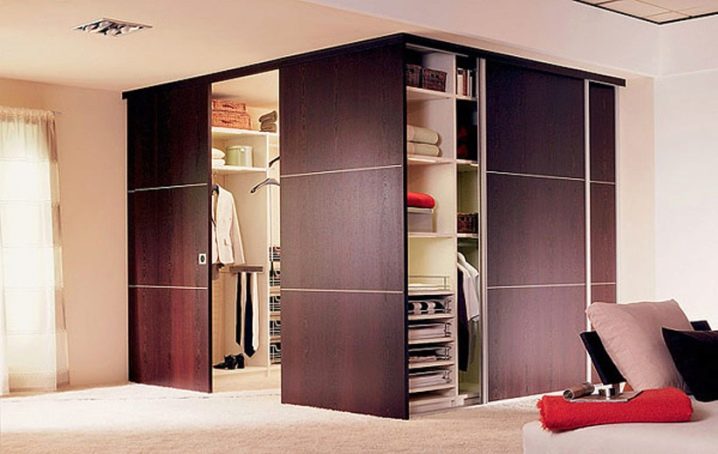
An interestingly decorated corner with an internal and external storage system, which is the headboard of the bed. Two balanced inputs provide additional ease of use.
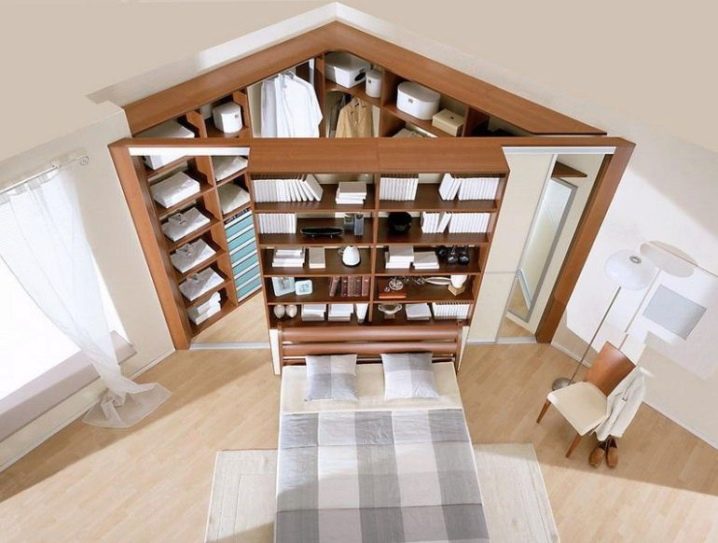
Cozy U-shaped mini-room for kitchen utensils. Everything here is in comfortable accessibility: cereals, vegetables, dishes and appliances.
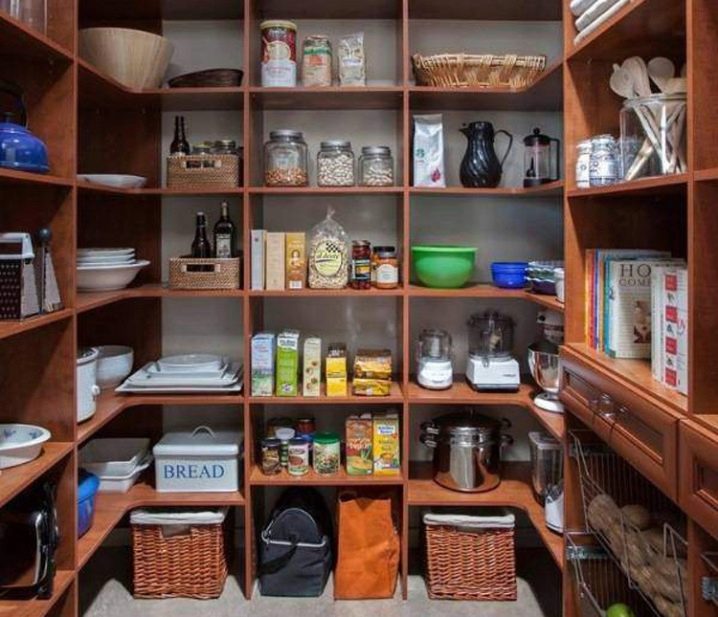
An example of a storage system located in a niche. Shelves are made of chipboard, lined up in a semicircle. The spacious room and open access (no doors) make it easy to use every thing. Soffits located along the contour of the structure completely solve the problem of lighting.
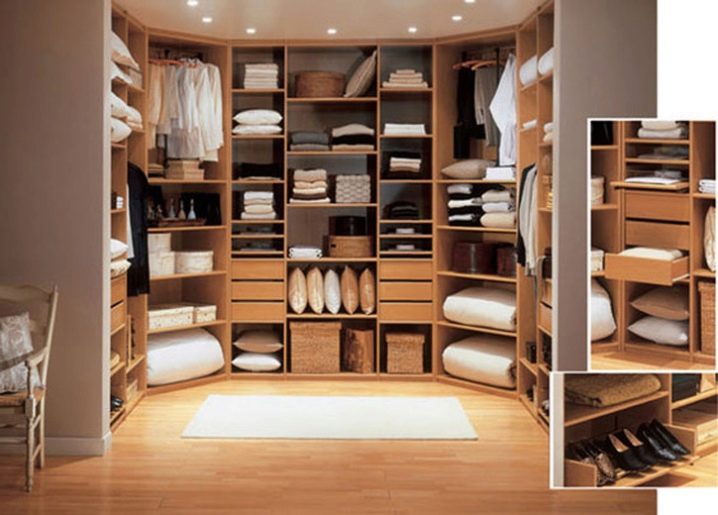
An excellent solution for a household pantry that can accommodate a washing machine and dishwasher, all household chemicals and other cleaning products.
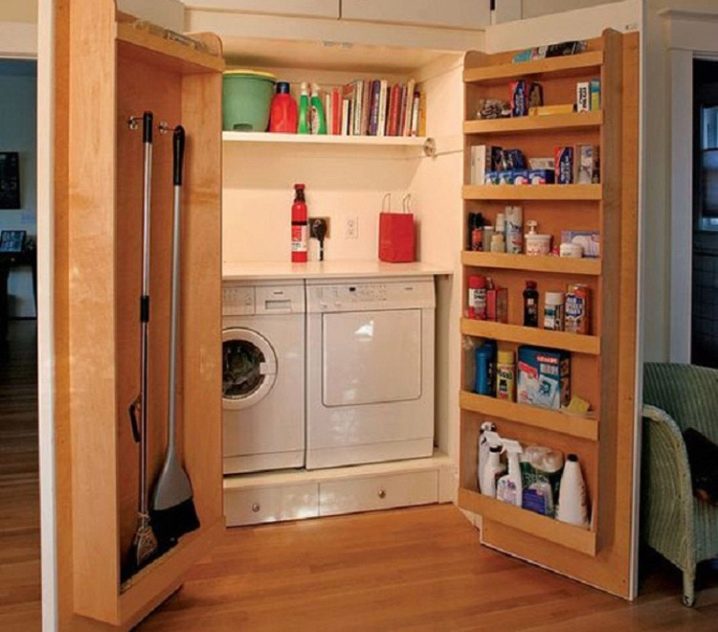
Pantry closet with folding doors. Rationally equipped with storage spaces without empty space. There is easy and free access to things.
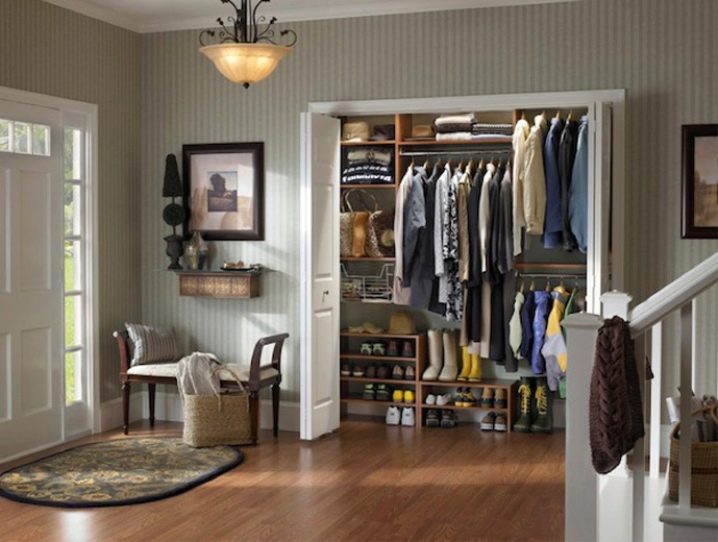
An interesting solution for a pantry disguised as a wardrobe. Located next to the sideboard, the structure looks like a furniture wall. Open cabinet doors allow you to see the real depth of a comfortable and functional room.
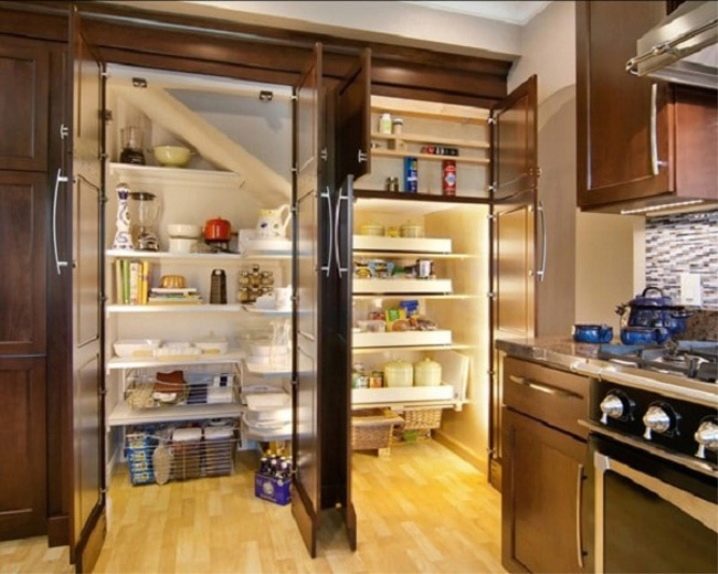
An option for the practical use of the space under the stairs. The result is a fairly spacious pantry with a large number of shelves and a pull-out module.
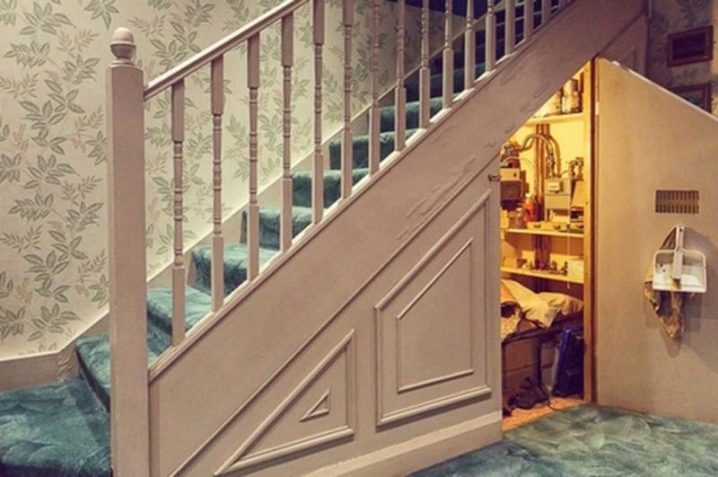
The idea of storage systems is not new, it originates from old closets and closets, but in a modern version - these are completely different rooms. Sometimes such rooms have mirrors, tables and poufs, it is pleasant to spend time in them.
Do-it-yourself installation of a drywall pantry, see below.













The comment was sent successfully.