Design of wardrobes in the hallway
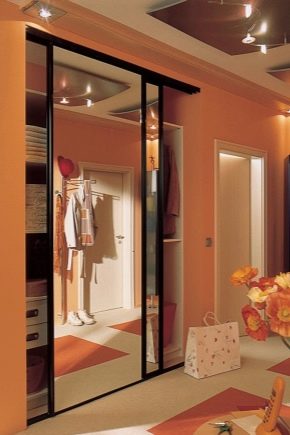
Furnishing the house with furniture, you cannot ignore the entrance hall. Knowledge of the basic principles of selection and basic nuances will help you choose a beautiful and attractive cabinet that will last as long as possible.
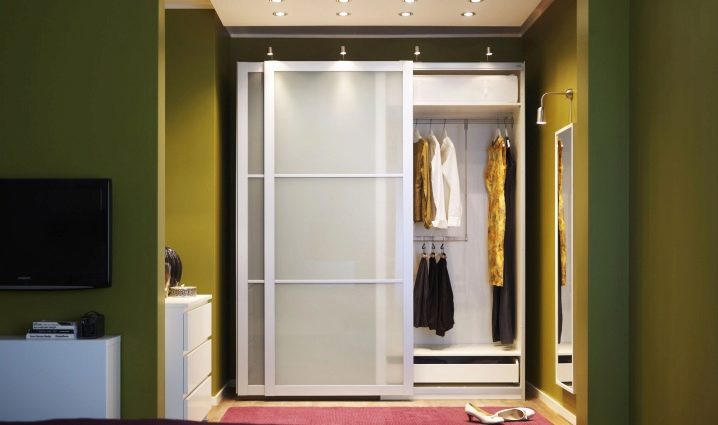
Features of designer products
Wardrobes for hallways provide many opportunities for the imagination of both designers and consumers themselves. Especially good prospects open up where there is no or very little other furniture, then it will turn out to turn the cabinet into the semantic center of the entire interior. The design created by professionals is truly unique: neither shops, nor catalogs, nor exhibitions can offer anything of the kind. Therefore, a certain price increase in comparison with serial products is fully justified.
In some layouts, built-in and corner cabinets show themselves very well; a good idea is to use furniture with nautical motives, in a country style (when the apartment is decorated in a proper way).
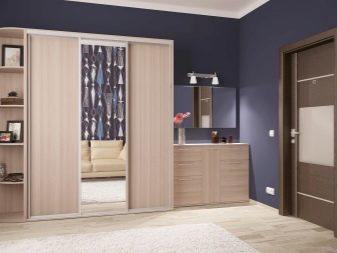
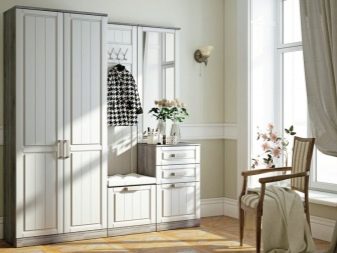
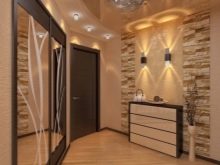
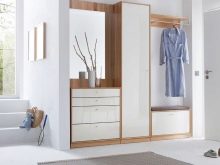
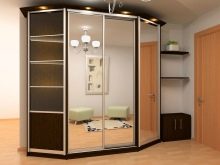
Features of designer items often include:
- non-standard combinations of materials dissimilar in texture;
- atypical ornament;
- exquisite fittings that carry not only functional, but also style load.
Think carefully about any option, with all due respect to the external beauty of designer furniture, it should be checked from the practical side: be sure to make sure that it will be convenient to use the cabinet and that everything you need will fit in it.
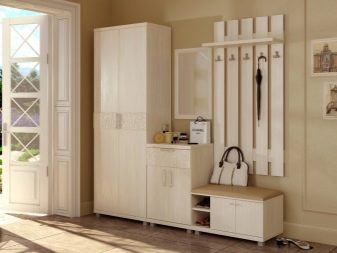

Facade decor materials and options
The answer to this question "in general" is not and cannot be; it is required to take into account the design of the room as a whole and the style of other pieces of furniture in the hallway. The principle is simple - no color contrasts, on the contrary, the closer the match, the better the result will be.
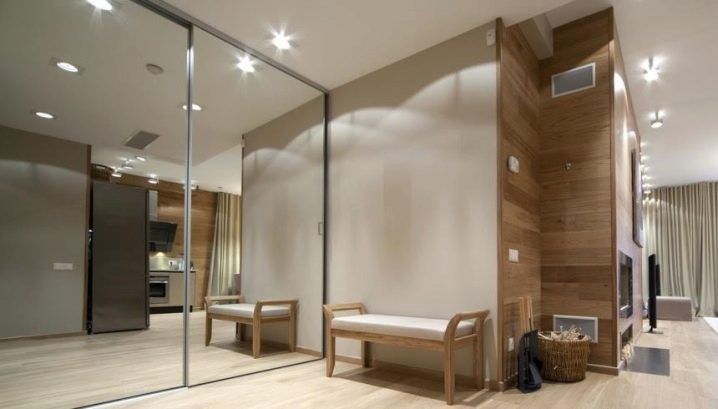
The appearance can be varied over a wide range due to:
- author's photo printing;
- open illuminated facades;
- non-standard intersections of materials (say, bamboo and glass);
- black glasses, gold paintings;
- fusing techniques;
- additions with decorative blocks.
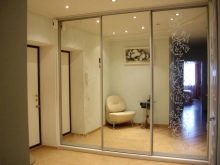
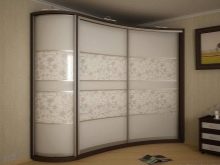
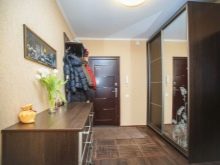
There are a lot of materials and options for decorating the facades of cabinets in living rooms and it will not be difficult to even make them very bright. The same photo print, capturing an evening city flooded with lights, or selected decorative flowers immediately attracts attention. The plots and their color schemes are almost inexhaustible, but it is important to immediately think about which of them will not cease to attract you in two to four years.
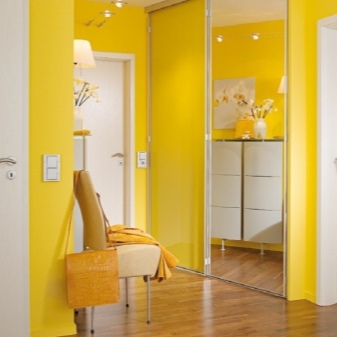
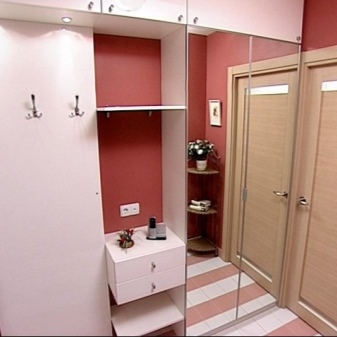
Drywall cabinets should not be neglected, modern technologies allow you to achieve a decent result.
The advantages of constructions made from it are:
- environmental Safety;
- excellent thermal insulation;
- immunity to moisture;
- the possibility of embedding lighting devices;
- and with all the positive characteristics, an affordable price (it is extremely important now).
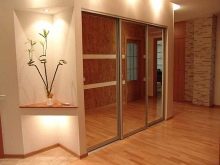
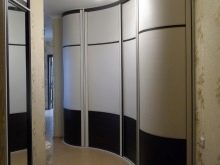
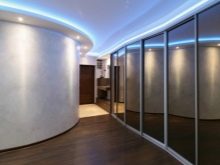
Glass systems are on the verge of permissible, since doors that are glazed or full of inserts can disturb harmony, create unpleasant and unexpected effects. This is exactly the case when consulting an experienced designer will help you save money and eliminate mistakes.
Care should also be taken when installing furniture in the hallway, which is replete with plastic decorative elements.
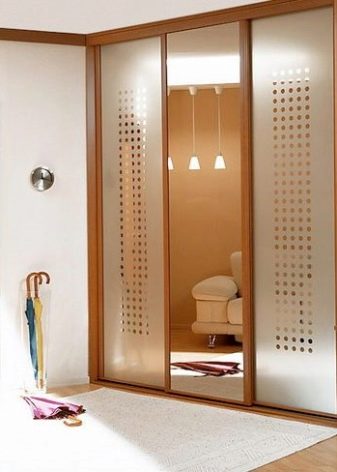
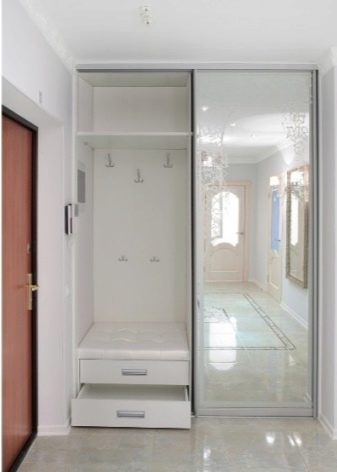
Colors and prints
Note that prints are used to a limited extent and only in certain cases.
For example, images reminiscent of a leopard or a zebra (in color or silhouette) are typical for cabinet doors designed "for Africa".
Provencal and classic styles are complemented by a monotonous fabric element, and art deco lovers should opt for catchy patterns with large flowers.
Designers note that it is advisable to use prints for a thematic interior, designed individually, or in a loft-style hallway.
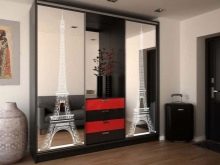
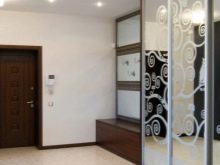
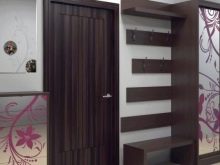
When choosing a color, you need to focus not on the fact that you like it in the first place (although this is important), take care of the entry of the cabinet into the interior as a whole, about compliance with its accepted concept. Think about how the furniture and its individual parts will look after the next major overhaul.
It is appropriate to use prints, color accents in only one case - when they want to use the closet as the semantic core of the hallway.
Cartoon characters in the hallways are hardly appropriate, but seascapes, exotic countries will improve the mood. Neutral plots, however, are most appropriate in this case.

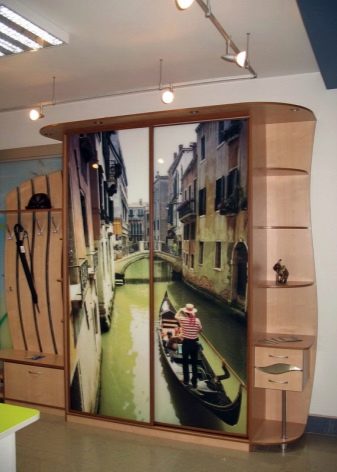
Style solutions
A problem for a large number of people is the lack of knowledge of the principles of furnishing; rarely does anyone design a hallway for the first time or update it, already understanding in detail how to choose a wardrobe. A wide range of modifications and promises of manufacturers, pompous advertising only confuse the matter.
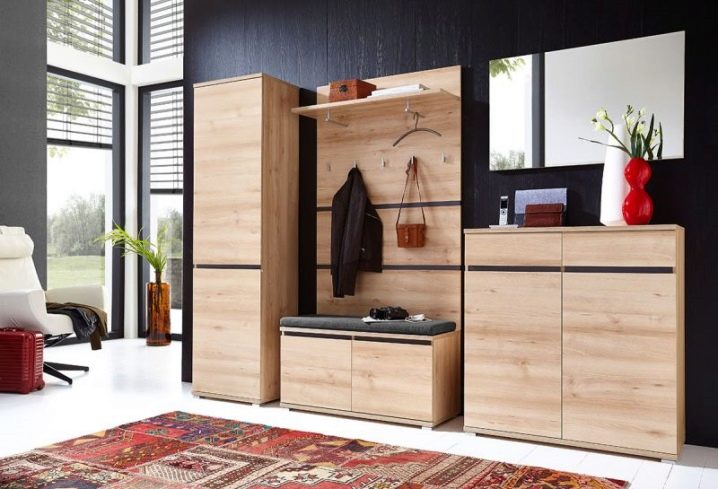
But there is a solution, you just need to familiarize yourself with the main types, and find out which one is right for you:
- Spacious built-in wardrobes are quite convenient to use. Moreover, this is an important part of the created impression - no external beauty will help when guests who come find that they have no place to put their clothes. At the same time, excessive bulkiness is contraindicated, with the exception of apartments where the hallway is large enough (there are not too many of them). It is the built-in products that are relatively compact and exclude the possibility of hitting a corner, catching on the surface with a hand (clothing).
Only those people who like to make rearrangements will definitely have to abandon this approach.
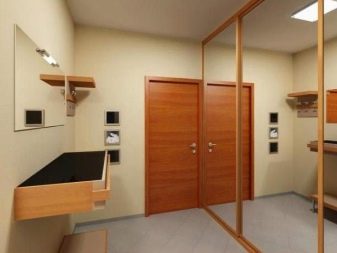
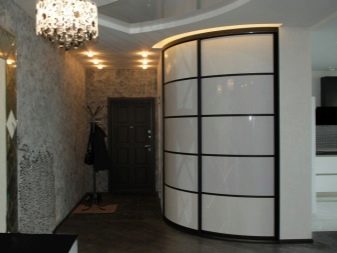
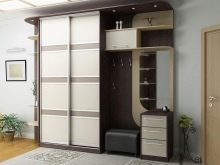
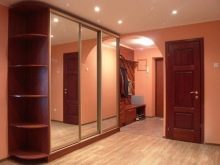
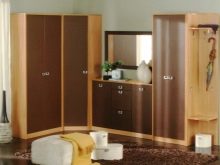
- No matter how you like light colors, you should use them limitedly, otherwise you will need to spend a lot of time putting the furniture in order. Among the one-piece structures, the most successful for a guest room are corner ones, complemented by swing or sliding doors. Sliding wardrobes of a modern style are divided into two (in a small room) or three (in a large area) segment.
- With an acute shortage of space in the house, it is undesirable to choose corner cabinets in which at least one compartment is convex - the model will immediately become larger than the direct version. For the same reason, it is necessary to abandon any pedestals and shelves or use them very limitedly.
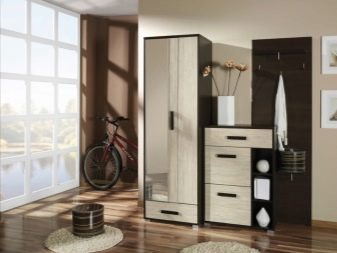
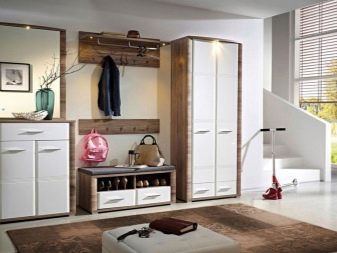
- A wardrobe under the ceiling is suitable on one condition - the room is large. Built-in lamps help to make the open structure more attractive and romantic. Built-in products, stretching along the wall or occupying the entire corridor, have shown themselves very well in panel houses of mass series.
- The shoe storage is a useful part of the closet, however, no one bothers to use a separate piece of furniture for it. The decision must be made based solely on your tastes, financial capabilities and available space.
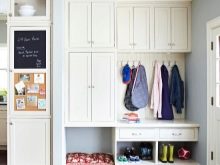
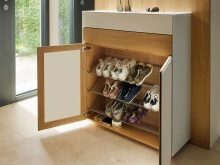
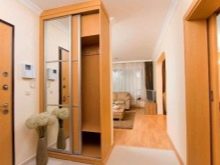
How to choose the best wardrobe
Increased functionality is achieved by choosing products with auxiliary hat compartments. By exposing such parts for everyone to see, it is possible to make the design more original. But the decision about this must be made taking into account the chosen style so that there is no dissonance. In a spacious hallway, those models are appropriate that will stand against the wall itself, and this is just the case when there is no need to hesitate in dimensions, it is worth focusing on them with special carvings.
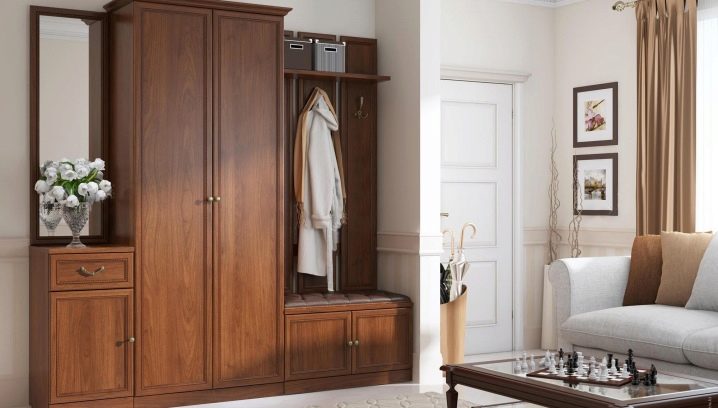
Be sure to take into account the facade, it is a kind of "face" of the whole structure.
Glossy solutions are good because:
- in terms of light reflection, they are not much inferior to mirrors;
- make furniture visually larger;
- allow you to use a variety of colors and techniques of external design;
- in combination with backlighting, they look original and more expensive than their real price.
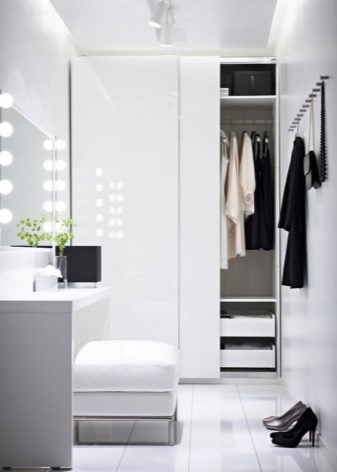
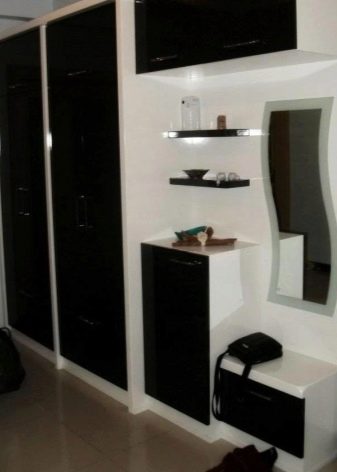
Keep in mind that the shiny door will be actively covered with fingerprints and you will need to do a thorough cleaning on a regular basis.
And when there is a child or a pet in the apartment, such a decision, which is not bad in itself, is unacceptable. In addition, glossy surfaces show their best qualities only where it is spacious and light. Remember, there is no and cannot be an ideal "for everyone", choose for yourself personally and do not follow mechanically fashionable tendencies - this is a smart move!
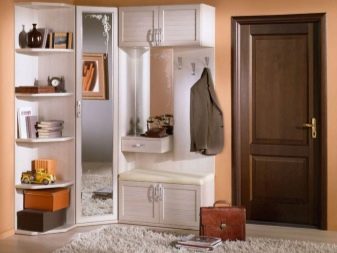
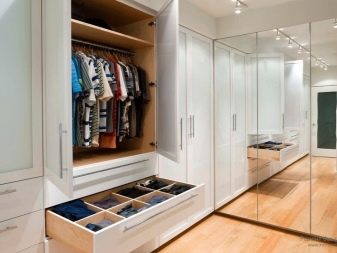
As for the method of opening doors, it should be taken into account: the common argument about saving space with sliding systems is only partially relevant. Yes, the doors of sliding wardrobes do not absorb space in the room, but even the simplest guides will require at least five centimeters.
The compartment has a depth of 45 cm, swing options are 10-15 centimeters less. If possible, put a cabinet 0.6 meters deep, you can only focus on style and tastes.
In small halls, the length of which is greater than the width, you should prefer a shallow swing cabinet.
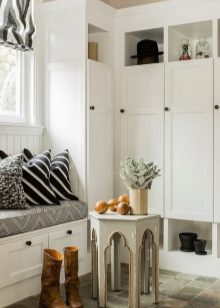
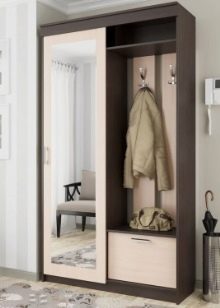
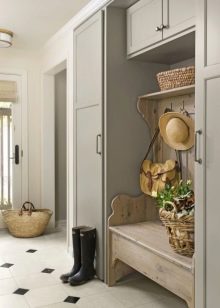
Interesting design ideas for models in the interior of the corridor
Most often, modular cabinets are installed there, which are perfectly placed almost regardless of size. It is difficult to say how the product will look, because in any case its structure is selected strictly individually. Any style, except for high-tech and constructivism, probably allows the use of wooden structures, which bring notes of solidity and quality to the interior.
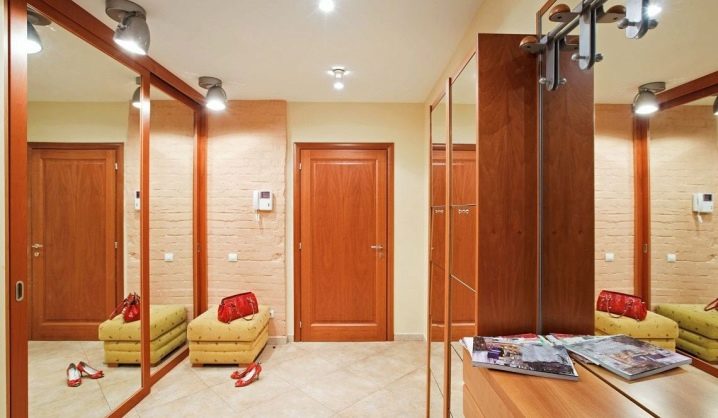
Can't spend the required amount? A reasonable alternative are wardrobes with mirrors or with mirrored doors, supplemented at the discretion of the customer with an original pattern and decorative inserts.
Ebony can add sophistication to the atmosphere, but one should be careful when choosing this color - an overabundance of it can cause a feeling of congestion, overcrowding in the corridor.
It's a good idea to use a dark tone on the door (with the obligatory dilution with bright ornaments).
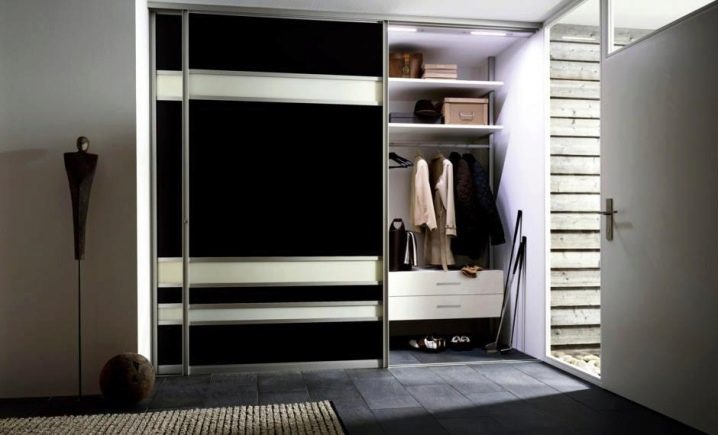
Hallway (corridor) - just the case when gray is quite appropriate, it is recommended to use it for cabinets with open facades or equipped with plastic decorated doors.
Can't decide which of the two preferred tones to choose? Then let one become the main one, and the second only emphasizes the expressiveness of single details. An individual order allows you to get a wardrobe even with a multi-colored panel on the doors.
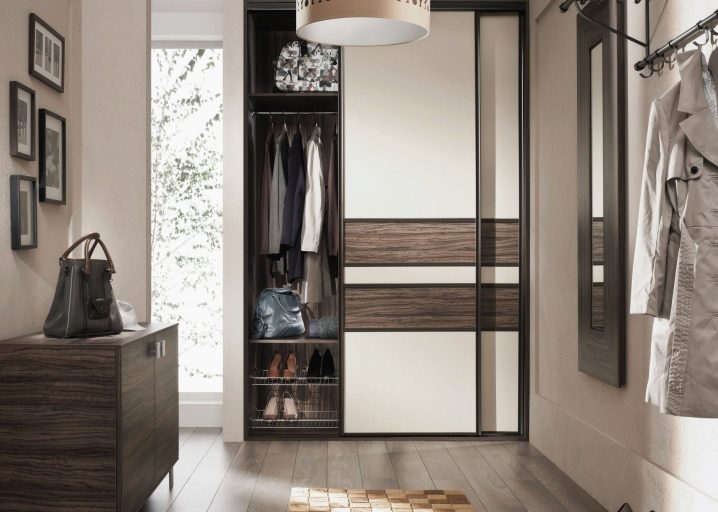
The design of the corridor wardrobe should be stylish, thoughtful not only outside, but also inside. The customer should decide whether to make the façade open or closed. Keep in mind that more and more designers are considering a combination of these approaches.
So, in the middle part they make a closed space, and on the sides of it there are simple shelves without an outer wall (or vice versa). Instead of shelves, hooks, hangers can be used, sometimes original flower arrangements or elegant panels are placed.
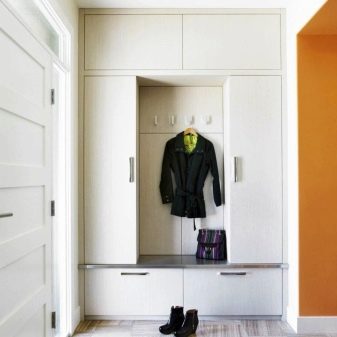
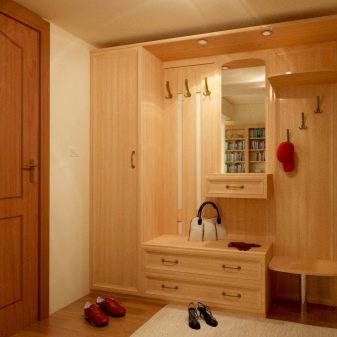
Wardrobes in hallways can be very different - but they should be selected strictly for yourself, without automatically adjusting to any judgments and assessments, under the dictates of fleeting fashion. We hope that the above recommendations will help prevent various mistakes and oversights.
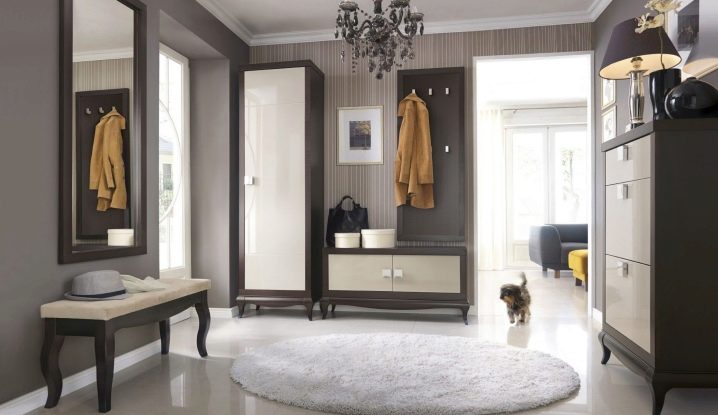
For even more models of hallway cabinets, see the next video.













The comment was sent successfully.