Hozblok with wood log: purpose and design features
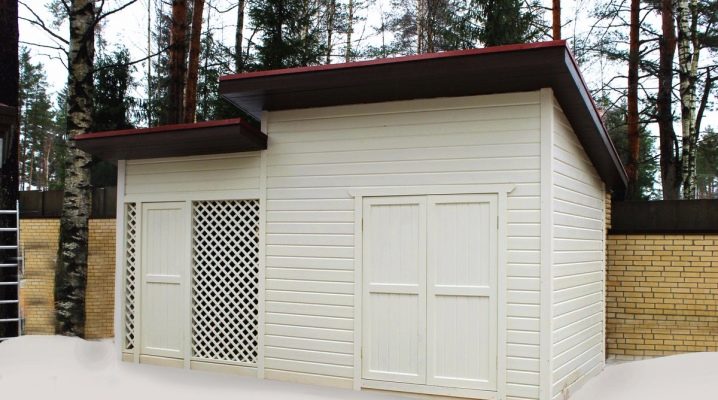
In the process of construction on a summer cottage there may not yet be a house itself, greenhouses and beds, but the utility block is the most important part of the territory, which must be paid attention to in the first place. When the construction of the house is completed, the utility block is an indispensable part of the site for a real gardener, because it is there that all kinds of watering cans and hoses, rakes and shovels are stored.
Many summer residents prefer the creation of one small building, where several compartments can be placed at once. For example, under one roof you can build a bathroom and a utility block, which is very convenient and helps to save space. Let's look at some options for how you can build a similar structure with a wood log.
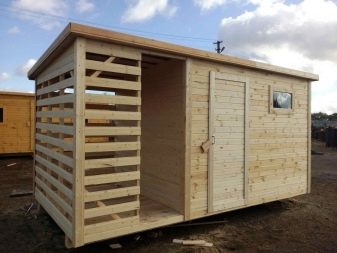
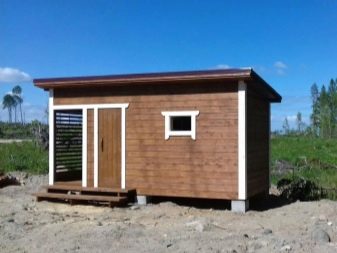
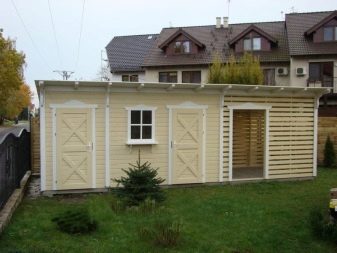
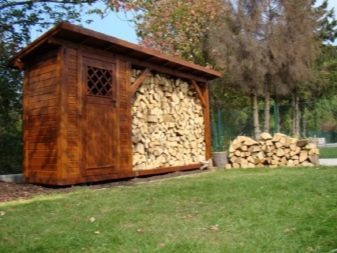
What are they building for?
After acquiring a plot of land and at the initial stages of its ennobling, the owners need to store construction and finishing materials, all kinds of tools somewhere, hide from the rain and even live. For this, a small-sized building is being built from the simplest materials, but this, of course, depends on the time of year during which the construction is taking place. During construction work, this is necessary so that all the required tools are always at hand.
In the future, this or already a new structure can serve as a good shed, where various kinds of inventory for the garden are usually stored. And also the room is suitable for organizing a firewood, toilet or shower.
A simple option is to build a temporary "shelter" of metal structures, which can be demolished upon completion of construction. Another way is to think over all the subtleties in advance and build a high-quality building, which will first be a temporary house, and then a full-fledged utility block.
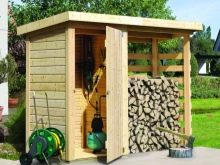
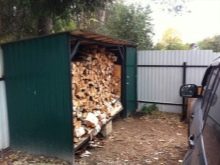
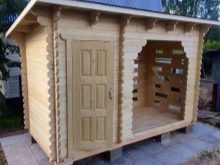
Choice of materials
As mentioned above, the choice of materials for a temporary shelter depends on the time of the year and the time period in general during which the construction process takes place. If this structure is not intended for long-term and year-round use, then you can completely get by with inexpensive materials or even use those that were once in use.
The frame can be created from a bar or thick board, and tin, slate or some other sheet material is often used for cladding the outside.
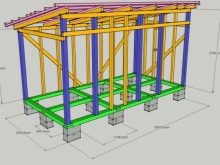
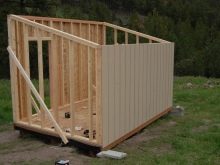
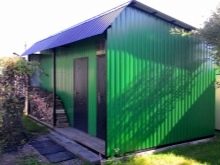
If you are thinking of building a capital utility block for a summer residence for many years, then be sure to turn to the help of the plan you created. The shed must be erected on the foundation, communications must be carried out. As a material for the walls, you can use wood, brick or a gas block. It is important to think in advance that plastic lining is not suitable for the construction of a long-term structure. The walls are not sheathed with it from the outside, because it is categorically not suitable for this in its structure. It is best to use a similar material indoors, for example, those where the level of humidity is high.
For future toilet or shower, it is important to provide for the presence of a cesspool; you need to make it airtight in order to avoid unpleasant odors. And it is also important for the firebox to leave enough space so that the approach to solid fuel is convenient, and so that all kinds of precipitation do not spoil the quality of the tree.
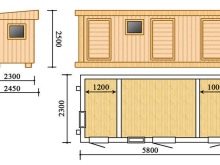
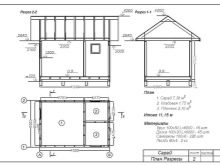
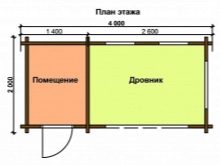
How can you use it?
Often summer residents in one building prefer to connect several rooms at once. This option saves a huge amount of precious square meters.And such construction will help to significantly save on costs when purchasing materials, which is also important in the construction process.
So, you can connect one room, designed for storing garden tools, with a shower or toilet, sauna or garage, veranda or shed where you can relax.
One of the most popular among summer residents is the option of connecting a bathroom, a corner firewood and a place for the location of all kinds of garden utensils under one roof.
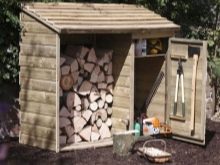
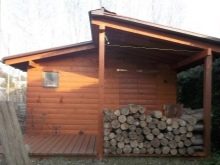
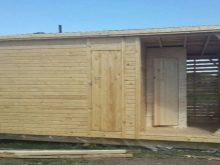
Design
For your own convenience and in order to avoid any problems, experts advise you to draw up a project for future construction. You can turn to his help at any stage of construction in order to avoid mistakes, to create a really high-quality structure. For example, draw on paper a detailed plan of how you imagine the structure from above, write down the dimensions, indicate in which direction and how far the doors open.
The standard size of a toilet or shower stall is 1x1.2 m, but these values are often increased. In addition, a separate room is required at the entrance to the shower, which will serve as a dressing room. If we talk about the dimensions of the firewood, then it is worth considering exactly your needs, then how much firewood you need during a certain period. Most of the construction, of course, will be given over to a barn.
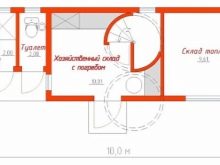
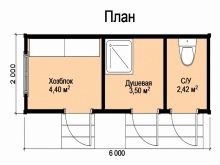
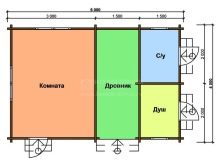
At this stage, it is important to think about what to make the floor from. The purpose of the room will help you answer this question.
If this is a woodshed or a bathroom, as in the option we are considering, then you can build a strong wooden floor by choosing high-quality material. But if we are talking about a garage, workshop or a small room for animals or birds, then the floor must definitely be made of concrete.
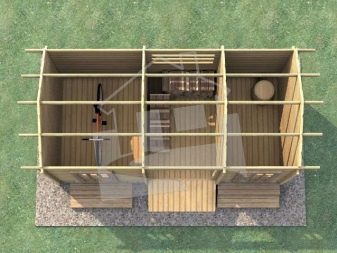
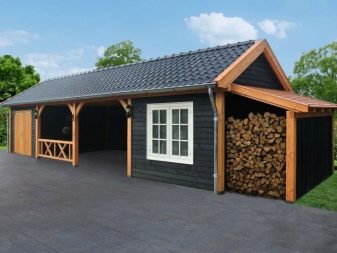
Construction
The quality of the premises being built, of course, always depends on the material you choose and the hands of the builder. An excellent option is to entrust the construction of a change house to a real master, but if you have a desire to build a building yourself, this task is quite feasible, the main thing is to foresee everything in advance.
So let's start with the foundation. If the utility block is a temporary structure, then ordinary concrete blocks can be dispensed with, because its structure is not heavy in weight. If it is planned to build a capital change house with a firebox, it is necessary to erect a strip foundation.
A trench with dimensions of 40x40 centimeters is being prepared for the building, it is covered with sand and crushed stone or gravel, then filled with water. For the best compaction, the structure should stand for about a week, and after that concrete blocks with dimensions of 40x40x20 cm are placed on it.
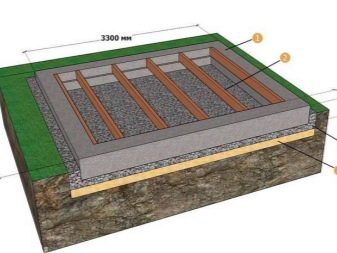
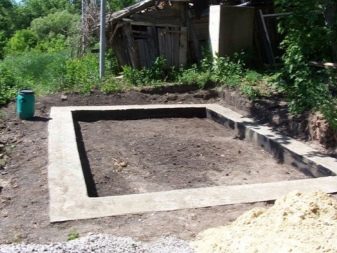
After that, roofing material is laid on the blocks, which serves as a waterproofing layer between the concrete and wooden structures. Next, we proceed to mounting the frame, which in the future will be the floor for the utility block with a firewood. For its construction, a beam of 15x15 centimeters is used, logs with dimensions of 10x10 centimeters are attached between it, and the step between them is approximately 50 centimeters. In the future, it is these logs that will serve as the basis for the floor. It should be noted in advance that each wooden element must be treated with special means to avoid the appearance of moisture and various pests.
Now we are building the frame. This is the next stage in the case when the structure will be completely wooden or finished with some kind of sheet material. Racks are mounted to the frame, their cross-sectional area is 10x10 centimeters. They are located at the corners of the structure and where window and door openings are planned. At the top, they can be connected with a sheathing of a bar with the same dimensions.
And for the most durable structure, experts advise using jibs.
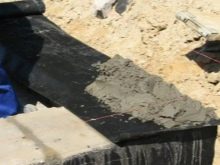
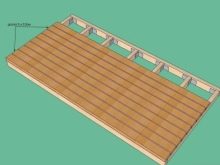
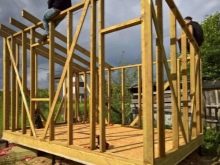
Roof. Here you can choose: there are one- and two-pitched roofs. The rafters are constructed from boards of 5x7 centimeters, and to connect them, you can turn to a 20 cm board.A step is made about 60 centimeters.The same board, the cross-sectional area of which is 20 cm, can be used as a crate for the future application of roofing material.
You choose this very material yourself according to your own preferences. Experts admit that the following option is the most economical. First, roofing material is laid, which is later covered with slate for every taste and color.
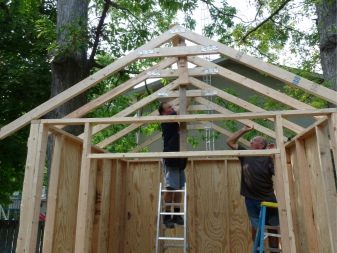
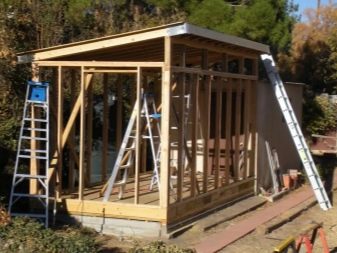
Walls. For sheathing the constructed frame, a sheet pile board is usually purchased. It is important that it is protected from excess moisture and insect repellent. It would be wiser to cover the walls with plastic panels in the toilet and shower, and make the floor in the shower stall concrete. For the floor in the firewood and toilet, use a plank that is at least 2.5 centimeters thick.
The walls between different parts of the building can be made of mini-timber, it is not wide, which will save space, but rather strong, which will ensure the durability of the structure.
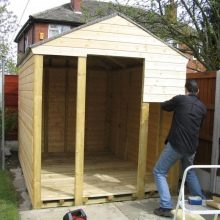
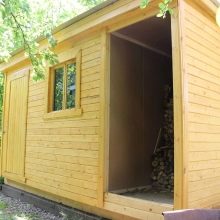
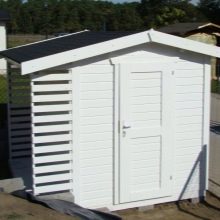
The final stage
When the main construction work is completed, and a new resident has settled on your site in the form of a utility block with a firewood, you should proceed to its internal arrangement. This is primarily the supply of communications, because now you definitely cannot do without electricity and water. Installation of various devices, pipes and taps in the shower, sockets, lamps is being carried out.
If the shed is made of wood, then the procedure for applying paint and antiseptic is mandatory. And if we are talking about a garage or a wood burning stove, do not forget about the mandatory presence of ventilation.
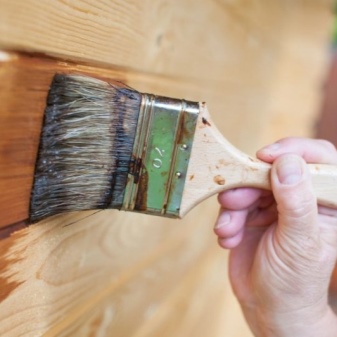
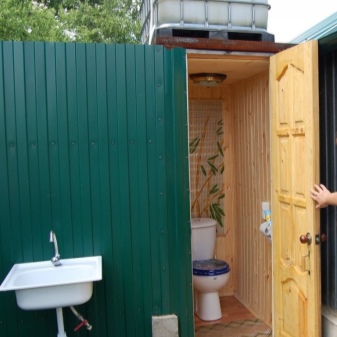
The hozblok is considered a truly necessary structure on any site. At the beginning of construction, it serves as an excellent "refuge", and upon its completion it acts as a storage room for garden tools, a firewood, a toilet and whatever the owners of the site want.
It is only important to choose the right materials and follow all construction instructions, then the durability and versatility of the utility block with a wood log is ensured.
Next, you will find an overview of the finished project of a utility block with a firewood.








The comment was sent successfully.