Niches in the interior of kitchens
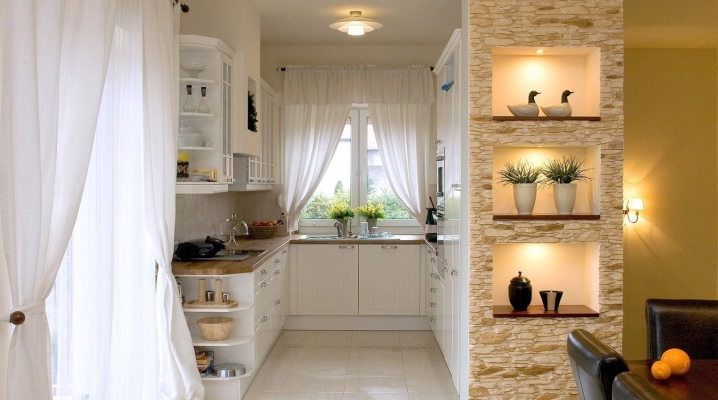
Many apartment and house owners create niches in the interiors of their kitchens. This solution has many advantages, contributes to the rational organization of space.
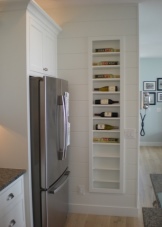
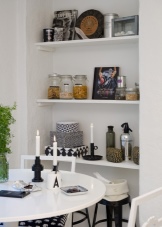
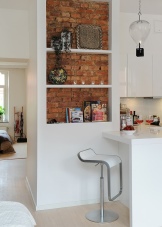
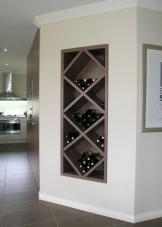
What it is?
When creating a niche in the kitchen interior, it is important to comply with the requirements of the BTI, design standards. If this is not done, you will have to pay a large fine. All redevelopments must be consistent.
A niche is a recess that is devoid of monolithic partitions separating it from other rooms. A niche kitchen can be arranged in any room, for example, in the living room or in the hallway.
Before tackling the arrangement of a niche in the kitchen area, think over all the design elements, plan the arrangement of furniture. At this stage, it is preferable to use the advice of professionals in the field of interior design and interior renovation. If you do not think over the design properly, the niche will turn from a decoration into a “spot”.
In country cottages, a recess in the wall, the space under the stairs, becomes an ideal place for arranging a "cache".
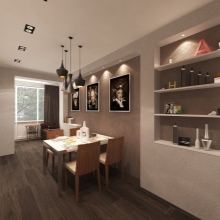
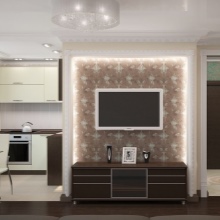
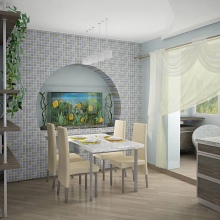
Installation of additional lighting, the use of curtains will create the illusion of an additional window opening. This is a great solution for classic interiors. Be careful when creating backlighting, especially if the walls in the kitchen are painted in a light color. Excessive use of spotlights can be fraught with the fact that the kitchen will resemble a "Christmas" tree, you will have to forget about comfort and coziness.
The advantages of a niche kitchen include the following factors.
- Visual increase in space, saving usable space, which is especially important for small apartments.
- The cooking smell will not spread throughout the room.
- A modern solution that contributes to the creation of an original design.
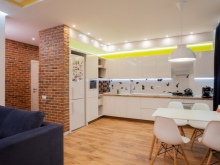
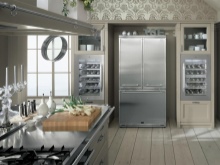
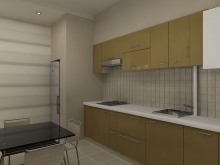
The cons are as follows:
- possible difficulties with the transfer of communications;
- the need to obtain permits for transformations in the appropriate authorities, often it takes a lot of time for approval.
If the kitchen area is moved deeper into the dwelling, the work surface will be cut off from natural light. In this case, it will be necessary to create additional lighting.
In accordance with sanitary regulations, the rays of the sun must certainly penetrate into the kitchen area.
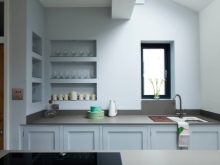
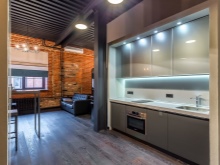
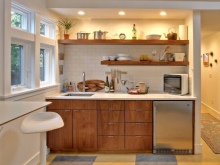
Layout
Niches in the kitchen in a panel house are becoming more common. Most often they are made in the wall, but other options are possible.
A built-in niche in an apartment in the kitchen is practical and convenient if it is designed correctly. When determining the size of the "cache", be sure to take into account the area of the room.
There are practically no apartments with the original layout, in which the kitchen area would not have provided for windows. This result can be achieved through redevelopment.
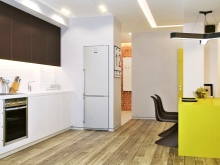
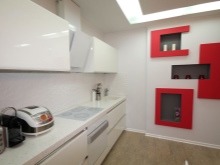
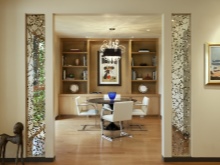
Usually a window in the kitchen is donated when:
- there is a need to allocate a compact but isolated additional room in the kitchen;
- there is a need to separate the walk-through kitchen area from the living area in a studio apartment or apartments with a free layout;
- the kitchen is moved to the corridor, creating a living room in its place;
- the kitchen area is part of the living room and needs to be hidden in a niche.
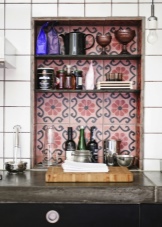
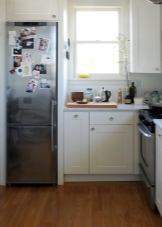
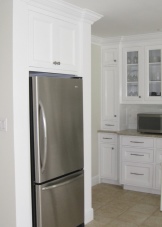
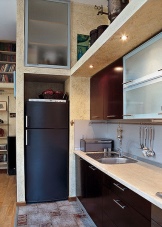
A kitchen in a niche without a window in a new building must be ventilated.Natural light cannot be dispensed with - these are the requirements of SNiP. Including the kitchen niche in the project, analyze all the pros and cons.
If desired, a recess in the wall can be designed above the door, in the corner or near the sink. If the rooms in the apartment are small, consider one of these options. Take into account the fact that the minimum size of a niche for convenient placement of all kitchen items should be 5 square meters. m.
Make sure that there is a small distance between furniture and household appliances. It is required for comfortable and unimpeded movement around the room.
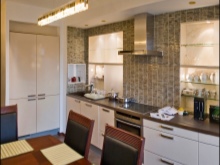
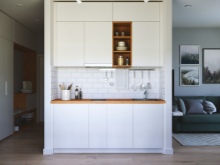
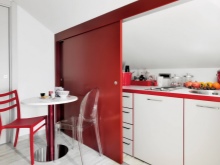
Views
Niches in kitchen interiors can have a variety of configurations.
Corner
A popular option for creating a comfortable working triangle that matches the cooking steps, reducing the need to move around the room. A niche arranged in a corner looks quite original.
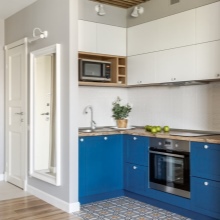
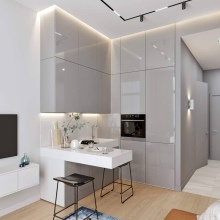
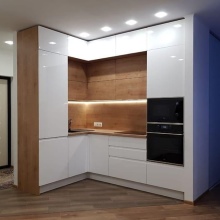
U-shaped
It implies the arrangement of kitchen appliances, headsets and other furnishings on three adjacent walls. Such a system is convenient to use.
Often, one of the side parts is a peninsula or a bar counter.
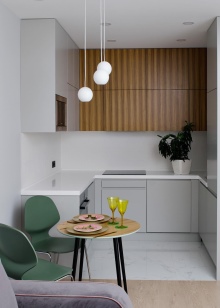
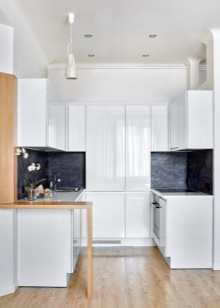
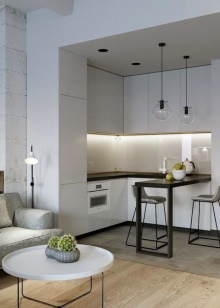
Straight
A rectangular niche is a classic solution. It is quite simple to equip it. Recesses in the wall that extend all the way to the ceiling are popular. Thanks to them, useful space is not wasted.
This is the perfect interior solution to save money on wall decoration. Such a niche is convenient to use for placing built-in appliances, for example, under a microwave.
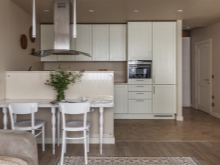
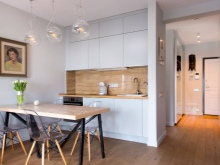
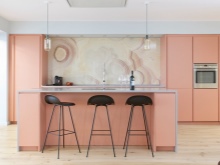
What can you use it for?
The recess in the wall in the kitchen area is used in different ways. Some make a niche for a washing machine, others fill the "cache" with shelves.
Storage conservation
The open-shelved depression can be filled with cans of converted vegetables and fruits. This will eliminate the need to load the refrigerator with conservation in winter. The niche will be used as a mini pantry. If necessary, the kitchen wall can be slightly insulated.
Try to seal any cracks that allow cold to enter the room.
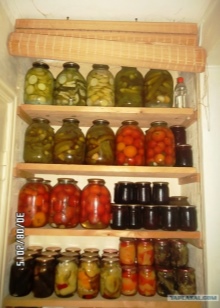
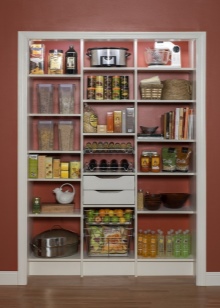
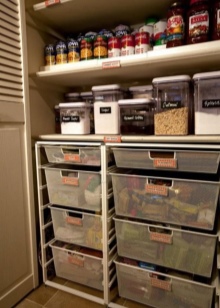
Storage of kitchen utensils and household appliances
It is a good idea to place kitchen utensils or household appliances in a niche. These can be items that are in demand or, conversely, rarely used. If you have easy access to the recess, place the tools you use all the time there. In the case of limited access, place in the niche the things that you use seasonally.
With an additional cabinet, you can free up space on your desk or open shelves. If the kitchen is small, try placing a refrigerator in the recess in the wall. Hide it in a drywall niche. But to implement this idea, you will need to transfer communications, call the wizard.
The advantages of this solution include the exploitation of the corner space. By cons - the cost of moving communications. To fit the refrigerator into a niche, give preference to a narrow model.
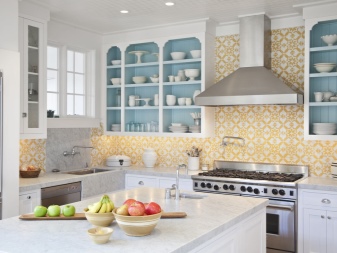
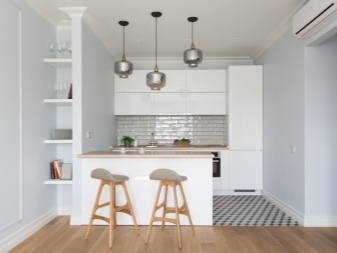
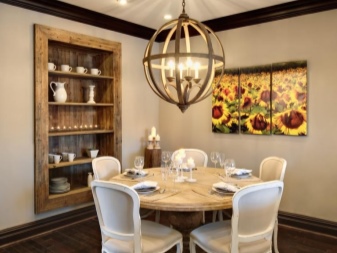
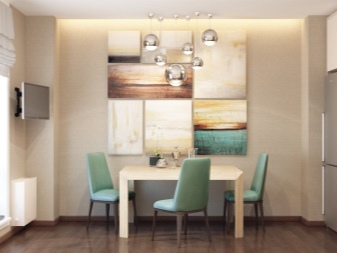
Integration of a heating radiator into a niche
Some apartment owners integrate a battery into a niche in the kitchen. Before this, the wall must be insulated. By placing the radiator in the wall recess, you can solve the issue of heating your home and organize the space rationally.
Wall recesses are used to “fight” for extra space in small kitchens. Large niches are great for placing household appliances, and small ones for small items.
The arrangement and operation of a kitchen cache require an individual approach.
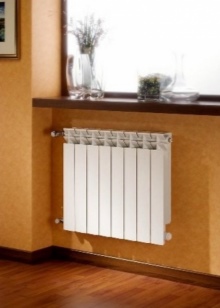
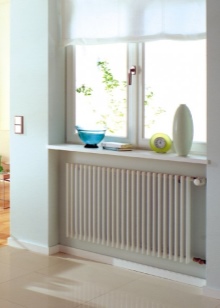
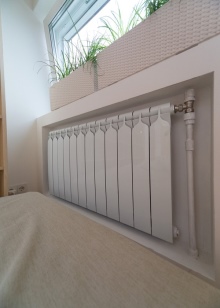
How to register?
When deciding to make a niche in the kitchen, think about how best to arrange it. The deepening should look beautiful and correspond to the interior concept. Choose a design based on individual preferences and fashion trends.
Kitchen interiors with niches in a modern style look spectacular. Think about how to beat the recess in the wall, what is the best way to finish it, to close it from prying eyes.
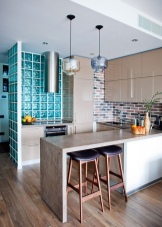
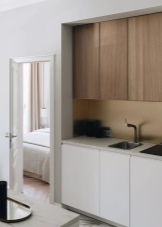
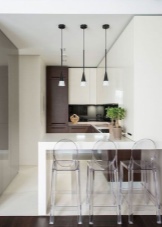
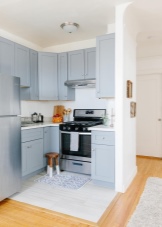
There can be many options, for example, to glue the wall with a recess with photo wallpaper. The main thing is to choose the right color. Wall murals will make it possible to transform a room, become an interior highlight. Wallpaper with the image of fruits and vegetables is ideal for the kitchen area. But much depends on the style of the interior.
Before getting down to business, assess the state of the communications present in the niche.
All pipes must be in good working order - this is required so that after the completion of the repair work, no effort is expended on moving the headset for the reconstruction of the riser.
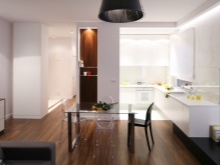
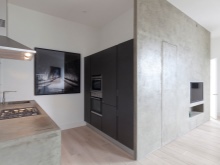
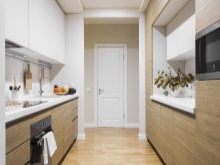
When starting to change the layout, find out if the permission of the supervisory authorities is required for this. Unauthorized redevelopment is fraught with fines and difficulties with the re-registration of real estate. An apartment with illegal redevelopment cannot be sold or donated.
For finishing it is necessary to use high quality materials. If the ceilings are more than 2.7 m high, it makes sense to make them suspended and even multi-level. In this case, it is better to paint the walls, including the one where the niche is located. This will make it possible to update the finish more often, change the color.
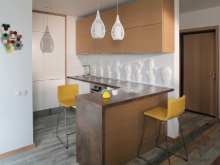
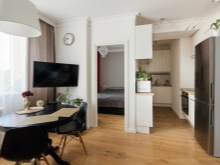
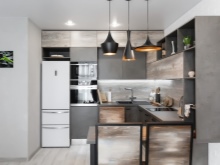
Can be used for cladding and decorative plaster. The tiled finish also looks good. Ceramic tiles are a practical material and are often used in kitchen design.
The visual expansion of the spatial boundaries will be facilitated by the design of a niche a couple of tones lighter than the main wall decoration.
You can combine several materials at the same time when decorating a "cache", for example, wood with glass or metal with plastic.
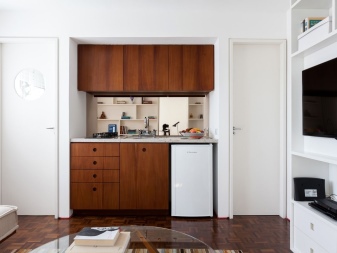
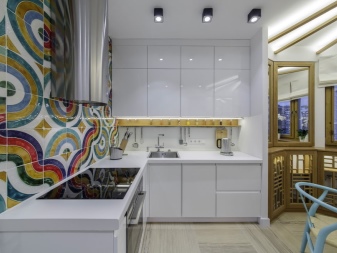
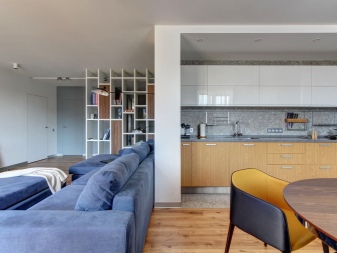
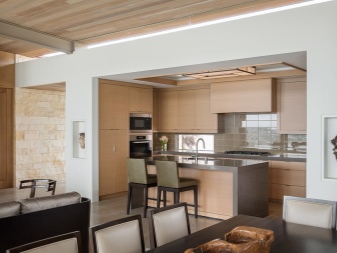
Do not forget that the wall decoration must certainly be in harmony with the flooring. Lay laminate or linoleum in your kitchen. In addition, the wall decoration with a niche should be combined with the headset.
Using a variety of tips, you can turn a recessed kitchen into a functional room. Variations in finishes and design styles can be varied. It all depends on the individual wishes of the property owners and the budget allocated for the renovation of the kitchen area.
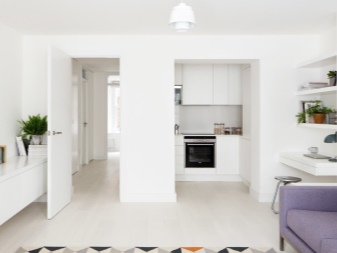
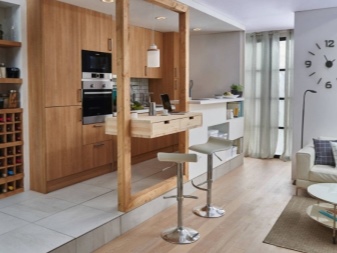
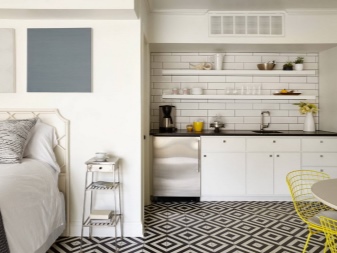
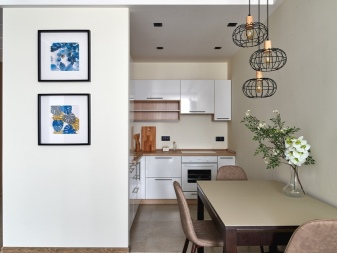
The room can be decorated in a classic style or made as modern as possible. A good choice would be a loft style or a rustic design, ethnic direction.
These recommendations for arranging a niche should help in transforming the kitchen, turning it into a cozy room with a rational spatial organization.
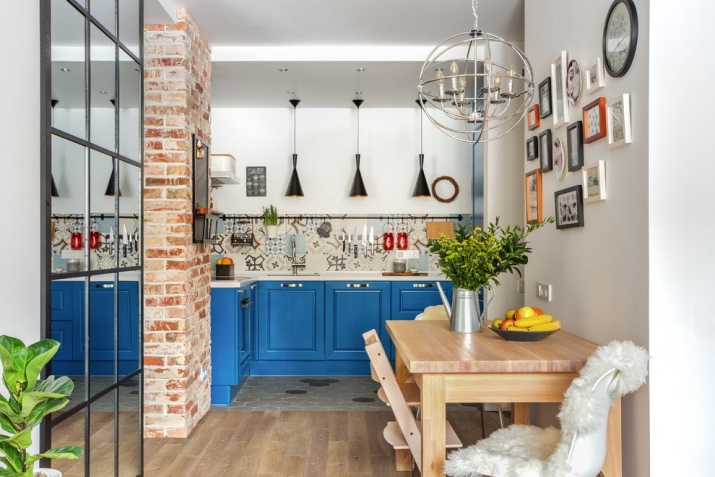
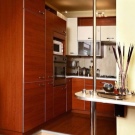
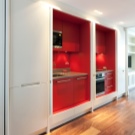
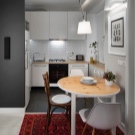
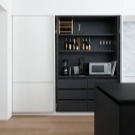
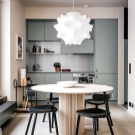








The comment was sent successfully.