Stylish ideas for combining tiles and other materials in the kitchen
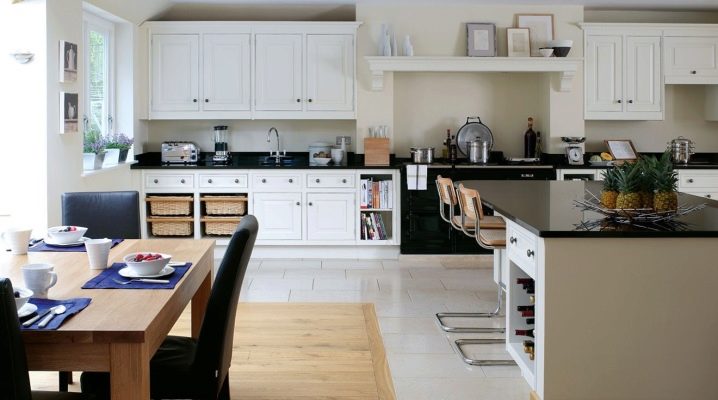
The combined floor in the room zones the space. For the kitchen, it would be logical to make the working area from easily washable materials that protect against leaks (ceramics, stone), and decorate the dining area with warm cozy parquet or laminate.
The two floors can coexist in a large kitchen, in a studio apartment or in a dining room connected to the kitchen. A small ceramic contour around the headset can be done in a medium-sized room. In a room less than 6 square meters, there is nothing to share.
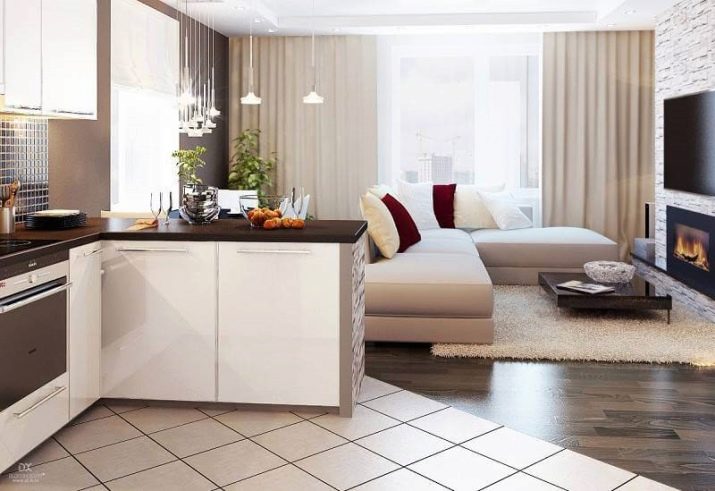
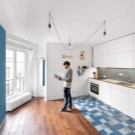
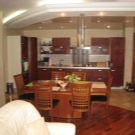
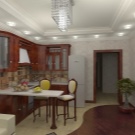
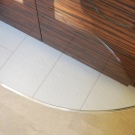
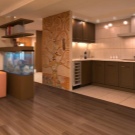
Advantages and disadvantages
We live in an era of great building opportunities. Starting repairs, you can experiment with material, texture, color, make your home extraordinary. Combined flooring is the first step towards interesting changes to your interior. The advantages of such a coating are as follows.
- The floor looks beautiful and unusual. It can be combined with furniture, textiles, wall coverings. The pattern and material of the cover are stylized to match the furnishings.
- The practical component is also important. The floor in the working area experiences more stress, it must be strong and reliable, therefore it is covered with ceramic tiles or natural stone. Furniture is stably installed on it.
- The stone floor is not afraid of leaks.
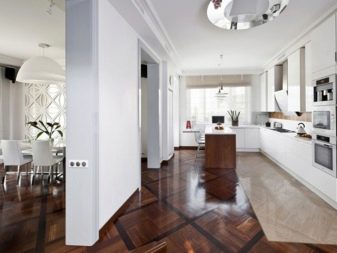
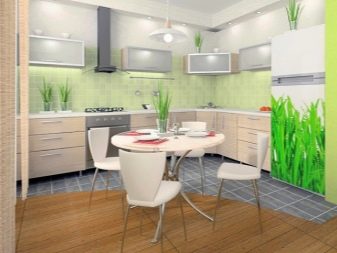
- In kitchens with a fireplace, such a coating is responsible for the fire safety of the room.
- The tiled floor is easy to clean and resistant to household chemicals.
- Warm, comfortable wood or laminate flooring creates a cozy atmosphere in the dining area.
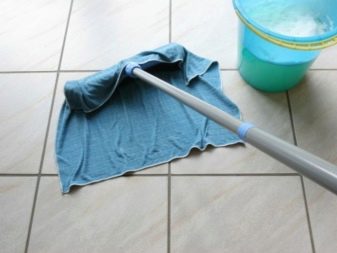
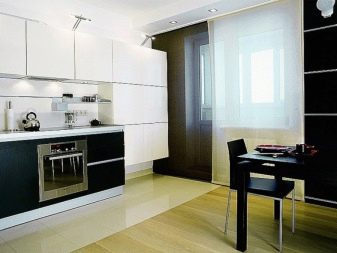
The disadvantages of the combined floor include additional work with joints. The combination of two textures should look perfect.
There is one more complication. For a successful combination of a combined coating, a designer is needed. Lacking experience, it is easy to make a mistake in the choice of material, and then a technique that harmoniously unites the space together can "break" the interior into two parts.
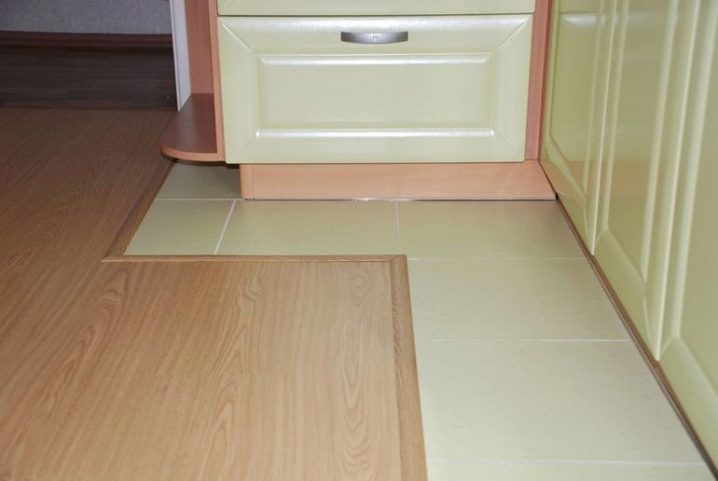
Floor covering requirements
Ceramic tiles fit organically into the interior of the kitchen. The practicality and reliability of the material is known to everyone, there are no complaints about it. But wood or laminate are not good friends with the water and fire "elements" of the kitchen. They must meet certain requirements:
- increased moisture resistance;
- strength and reliability;
- resistance to aggressive household chemicals;
- the coating should not support combustion, absorb odors;
- should not have a sliding structure even after spilling water, therefore it is better to choose products with a loose surface.
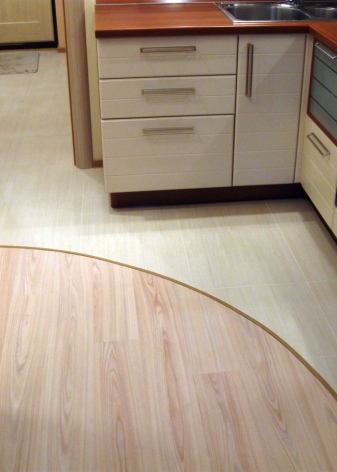
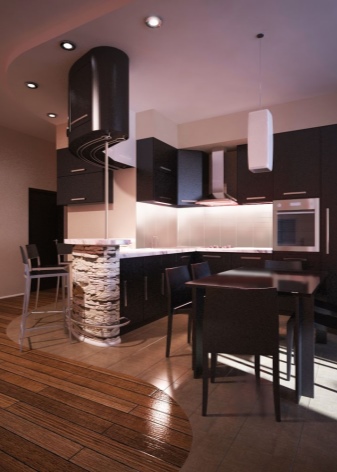
Let's try to figure out how the moisture-resistant laminate differs from the usual one. The standard product is a fibreboard layer "cake" - essentially a paper layer, decorated with a pattern depicting the structure of a stone or wood (HDF-backing). The choice should be PVC-based laminate (i.e. plastic).
When choosing a coating for the kitchen, you should familiarize yourself with the accompanying documents for the product. Moisture resistant materials will have the word "aqua" in the description. On the label, you can find an image of an umbrella or a crane with drops. Laminate must be at least 33 or 34 class.
So that the joints do not allow moisture to pass through, they are treated with special impregnations.
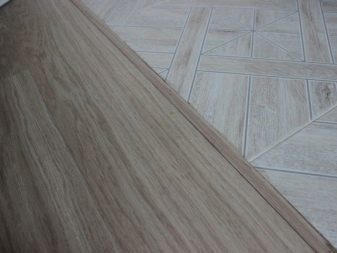
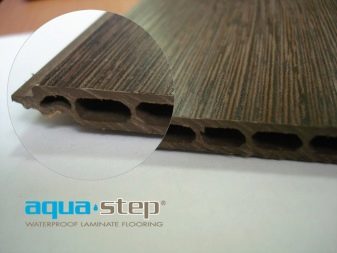
How is the joint formed?
The most common materials for combination on the floor are ceramic tiles and laminate. They also use natural or artificial stone, parquet, wood and cork flooring, linoleum.They resort to a uniform color or contrast, as an alternative one of the materials can be patterned. The combined floor is made on the same level, with a light sill or raised in the form of a podium.
In any case, this is a beautiful and original design solution that can be easily spoiled with one detail - an unsuccessful joint. A neat connection will give the floor a complete and flawless look.
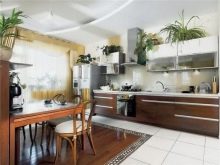
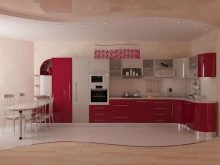
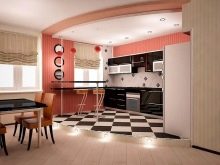
In hardware stores, you can select the necessary connecting material to complete this task.
- Two types of coating are connected with an aluminum strip, which is usually used for joining linoleum and walls.
- The connection with a complex contour is masked with a flexible special piping, which is sold by the meter.
- The joints on the podiums are closed: at the bottom - with plinths, at the top - with corners.
- As a budget option, you can use a plastic bar. It bends well at large radii.
- Use wooden planks to create straight lines. They are more suitable for a combination of wood and stone.
- Variants of joints in one level (without threshold) are well filled with cork tape.
- Some craftsmen simply fill the joint with a sealant. For such a design, laminate and tile must have a perfect cut.
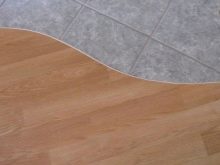
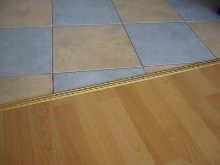
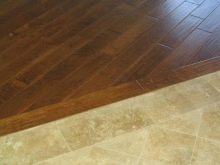
Disguising the joint is only half the battle; it is important to position it correctly. For a flawless connection, you should study the interior of your kitchen. The joint should not be in the direction of frequent movement of household members, especially across the passageways. As a last resort, it can be directed along conditional passages.
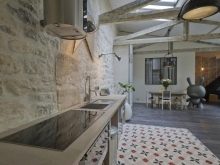
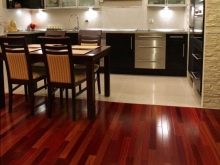
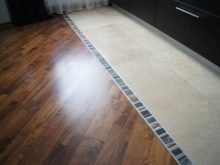
Beautiful examples
Covering the floor with two different textures is not a new idea. We have already accumulated sufficient experience in interior design. Before you start your kitchen, you can familiarize yourself with the widespread practice of creating such flooring.
- Small and medium-sized kitchens are designed with a small outline near the working area. This makes it possible to take into account the practicality and observe the visual proportions of the room.
- Hexagonal honeycomb tiles look attractive. The original asymmetric polygons make the transition to the laminate. Such a floor looks impressive and unusual, but it is not easy to dock it.
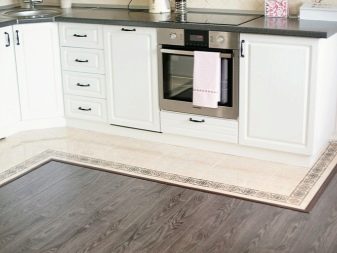
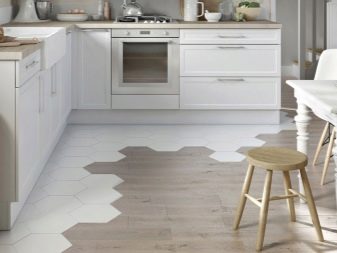
- An example of a curly insertion of linoleum into a parquet floor.
- The working area can be highlighted with a pattern, without changing the textured integrity of the coating. In this case, two types of tiles are used.
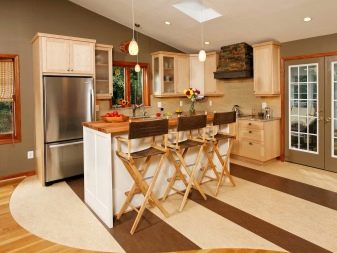
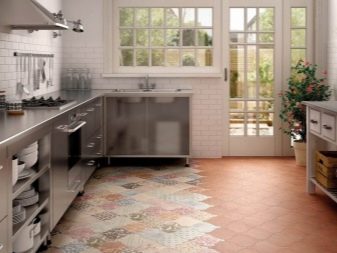
- Another example of using a uniform coating, but dividing the room into zones with the help of color. Now we are talking about laminate. Noteworthy is the perfect color matching of the two canvases.
- A small podium on the floor and a two-level ceiling expressively distinguish the kitchen area from the rest of the environment. Nice welcome for a studio apartment. In this case, the tiles are combined with parquet.
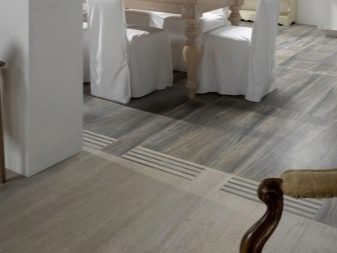
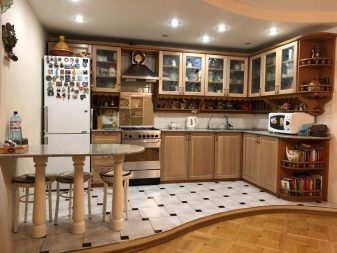
- Expensive solid surface combines stone and wood. The materials are relevant for large rooms.
- Large ceramic tiles are also suitable for large rooms. A dark finish works well with a light laminate. The two types of coverage are delimited by broken lines.
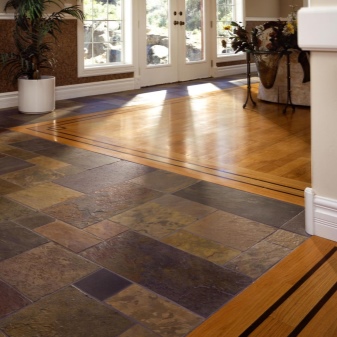
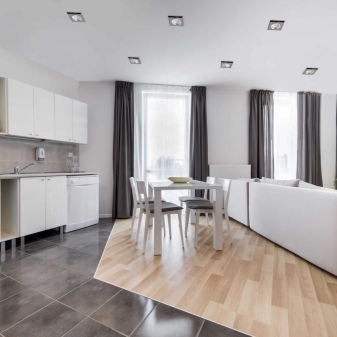
- Beautiful, richly colored patchwork tiles effectively highlight the territory of the kitchen. Laminate flooring maintains the classic ambience of the living area.
- In the kitchen, a complex pattern is made using natural stone of two different textures and colors.
- An exquisite zoned floor, complicated by carpeted floors.
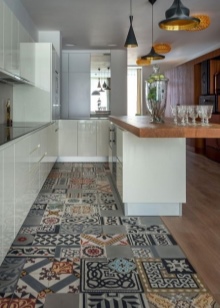
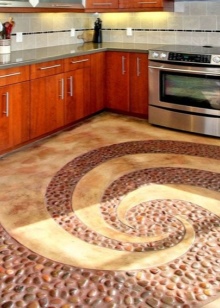
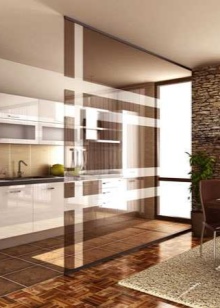
The combined floor can be suitable for any interior, as it can be made of materials of different textures and have an extensive color palette. It not only becomes a highlight of the interior, but also complements it with its functionality.
For information on how to make a tile and laminate joint in the kitchen, see the next video.













The comment was sent successfully.