Arrangement of an attic in a private house
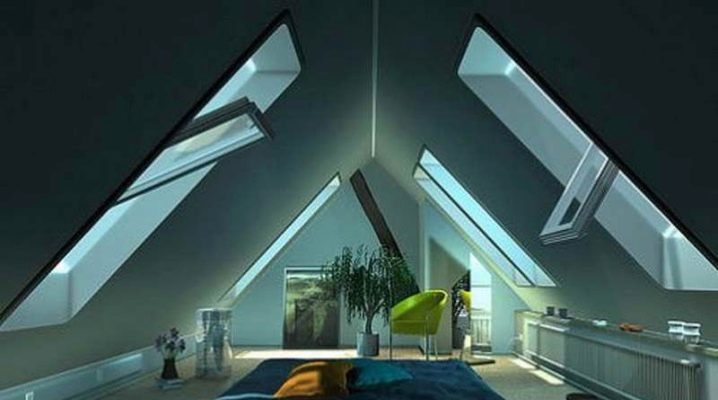
Most private houses include an attic space. Arrangement of an attic in a private house requires a special approach. It is important to take into account the design features of the attic and decide on the method of roof insulation. You can make a living room from the attic space, while saving the area of a private house and money.
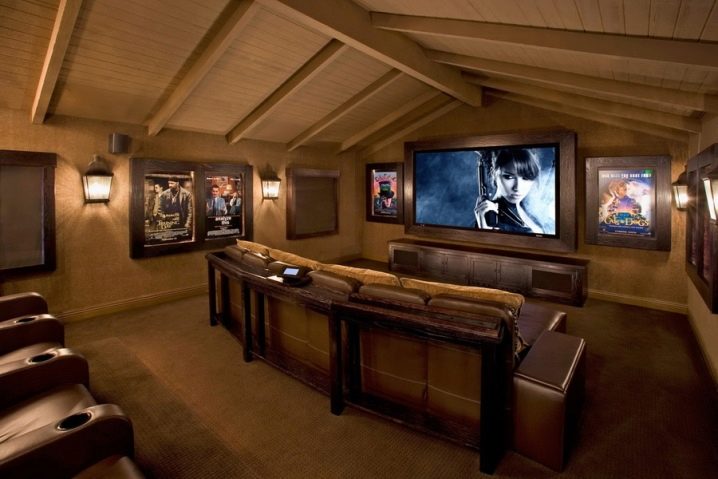
Features of the room
An attic in a private house or in a country house is a living space in the attic of a building. Previously, the attic was used as a storage room for various things. Since 1630, the space under the roof began to be equipped for housing. In the attic, you can decorate a room for any purpose in a variety of interior styles. When arranging an attic, it is important to take into account all the design features of the attic and the amount of free space.
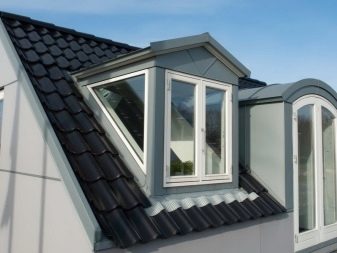
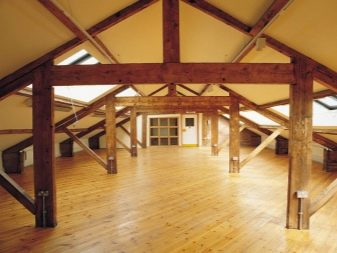
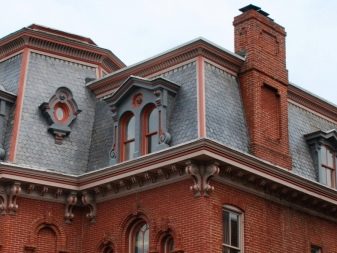
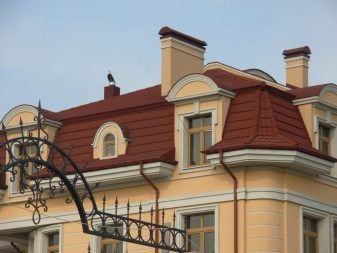
Attics are equipped not only in wooden private houses, but also in some apartment buildings. However, in multi-storey buildings, the attic is rarely reserved for a living room.
The attic space can be of various sizes: it all depends on the dimensions of the residential building, as well as on the shape and angle of the roof. The attic is a rather dark space, as it is not abundant in the presence of windows. Therefore, you need to think about additional light sources in advance.
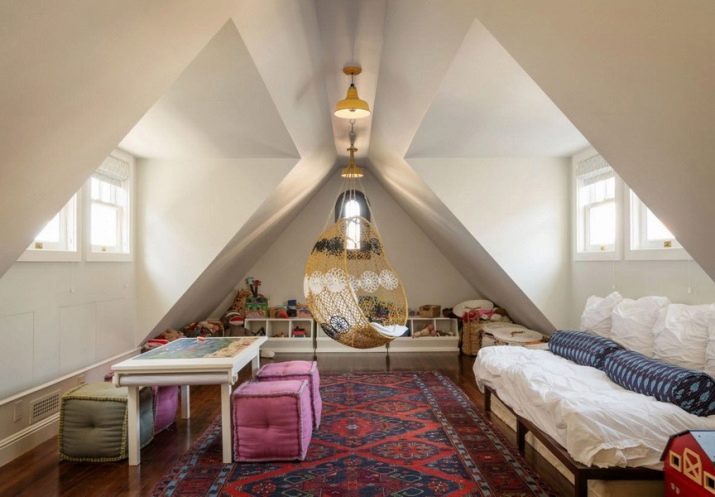
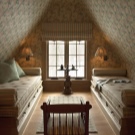
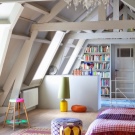
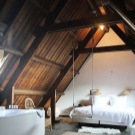
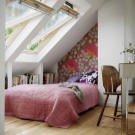
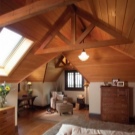
These can be various lighting fixtures or additional windows that you can make yourself. When installing ordinary windows, it becomes necessary to adjust the rafter system. This process takes a lot of time and effort, therefore, most often, special roof windows are installed.
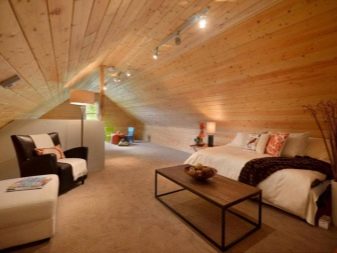
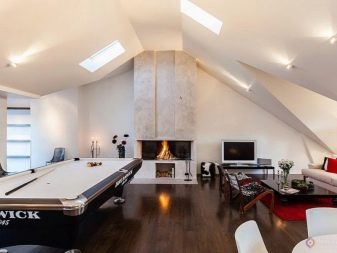
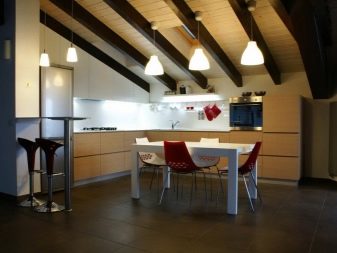
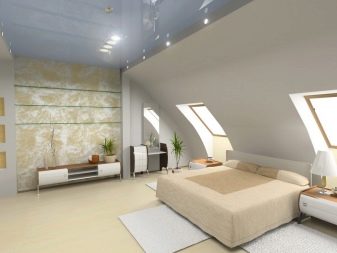
When developing a design project for a room under the roof, it is worth giving preference to light colors. An attic in light colors will visually look more overall and less gloomy. In addition, when finishing surfaces, you should not weight the walls and ceiling with building materials. Therefore, it is better to use paints and varnishes, wallpaper, cladding boards or drywall as finishing materials.
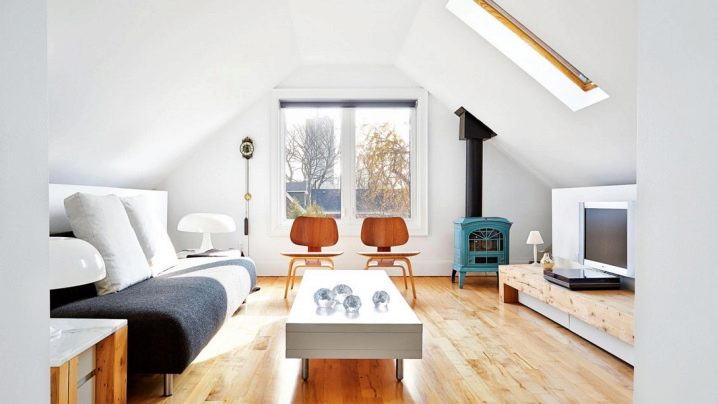
When developing a project for an attic in a country house, it is worth considering the area costs for roof insulation. As protection from cold and wind, they often resort to the installation of plasterboard structures. Such material, in conjunction with insulation and decoration, cuts the attic space by about twenty centimeters from all walls and ceiling.
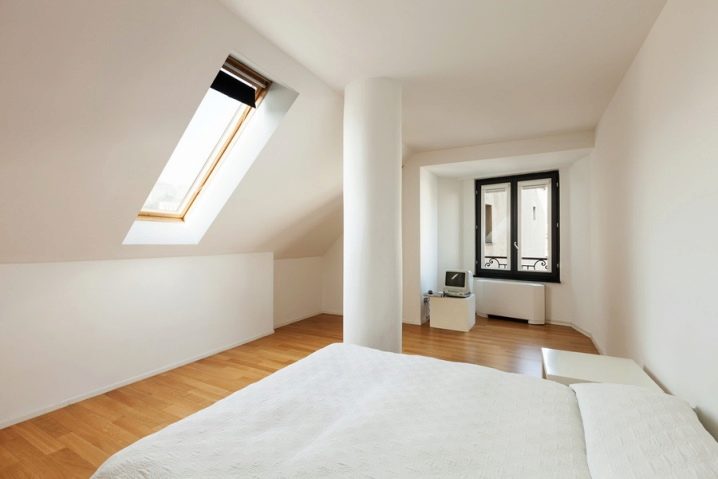
Even after insulating the attic space, there is a lot of free space in the corners, which is inconvenient to use for arranging furniture. Empty corners can be equipped as shelves for household appliances or small cabinets and pedestals.
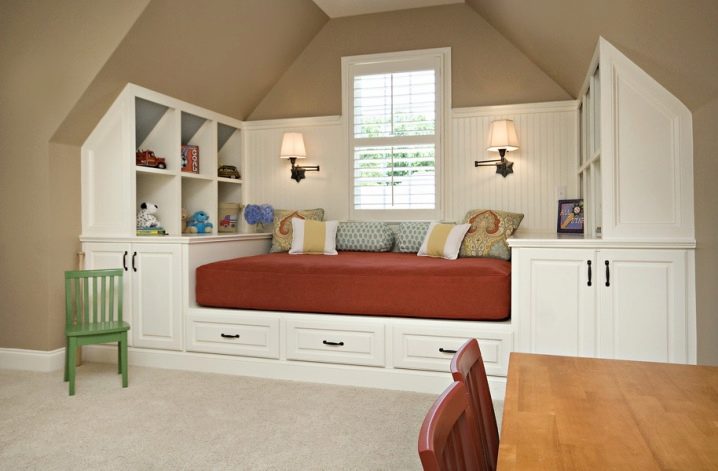
Warming and soundproofing
The attic space is not as warm as the rest of the rooms in a private house. The attic is characterized not only by high heat losses, but also by poor sound insulation. When designing an attic, first of all, it is worth taking care of the insulation of the last floor and improving its sound insulation properties.
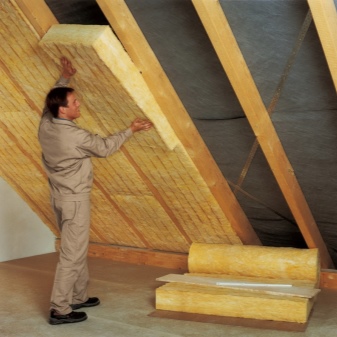
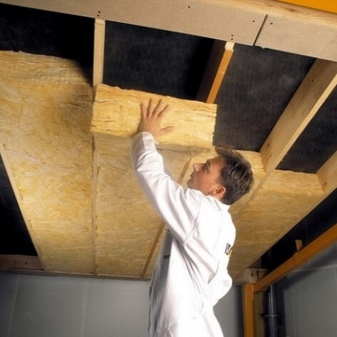
The degree of sound and thermal insulation of the attic room depends on the quality of the materialwhich was used for roofing the roof. Heat loss can be as high as twenty-five percent. Insulation work will significantly reduce this indicator and help save money on heating the room. You can insulate the attic space both from the outside and from the inside of the rafters.
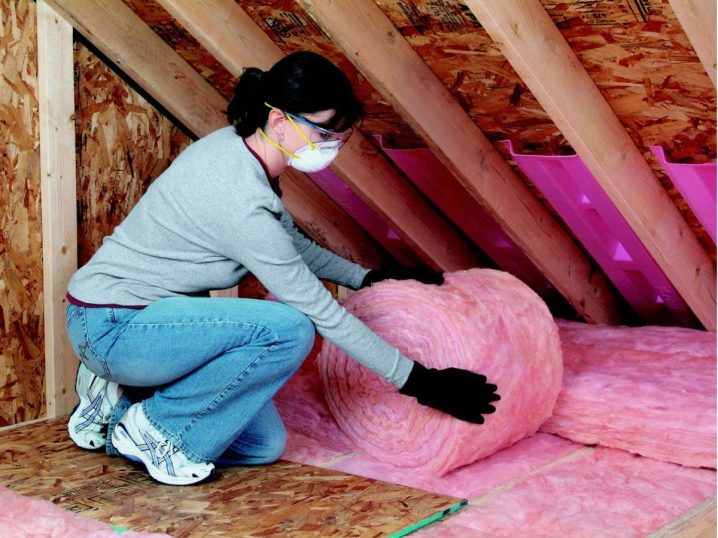
To improve the sound and heat insulation characteristics of a do-it-yourself attic, mineral or stone wool is most often used. It is more convenient to use cotton wool boards for insulation of horizontal surfaces, and it is better to use roll material to finish vertical places or inclined surfaces.
When choosing a thermal insulation material, you should pay attention to the following characteristics:
- The heat conduction level should be low.
- Fire resistance is an important factor, since there is a high probability of fire in a private house.
- Low weight. Lightweight materials will not put a lot of stress on the walls and roof.
- Health safety. You should choose only environmentally friendly insulation.
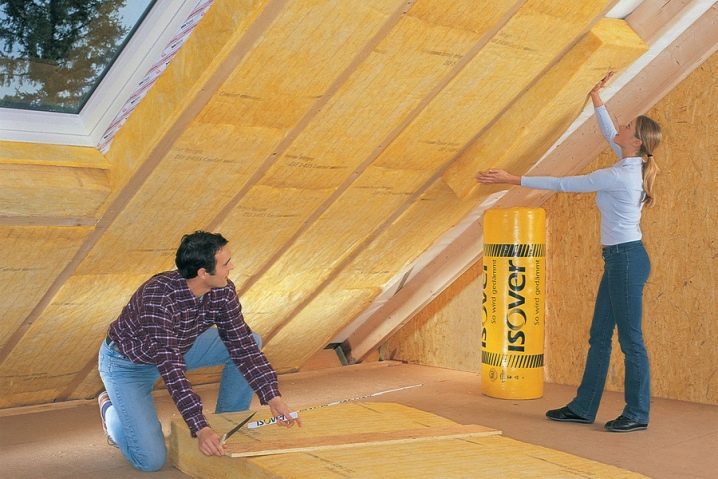
Finishing work begins with the installation of insulation around the entire perimeter of the attic. It is necessary to insulate all existing partitions, ceilings, roofs and gables. When carrying out repair work, the key point is to lay a vapor barrier membrane to the insulation. The vapor barrier material will protect the insulation from moisture, which will improve the thermal insulation characteristics of surfaces.
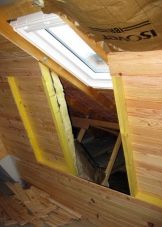
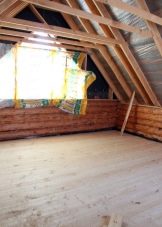
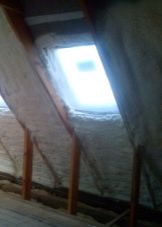
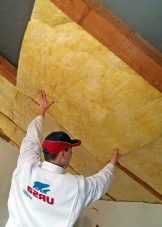
After finishing work on sound and heat insulation, the surfaces inside the room are usually sheathed with plasterboard. Also, do not forget about the insulation of windows in the attic. To improve the level of sound insulation, first of all, the floor of the attic floor needs finishing. Stone wool is usually used as a soundproofing layer.
Decoration of individual rooms
Whatever room you decide to equip in the attic, you will have to decide the issue with the choice and arrangement of furniture. The slope of the roof and multiple beams prevent the free placement of large furniture. Built-in furniture is the best option for such conditions. With it, you can use all the free space inside the attic space as efficiently as possible.
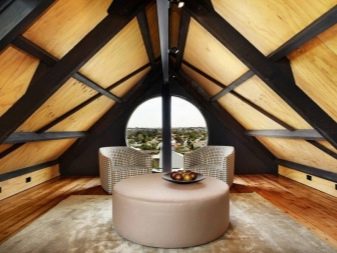
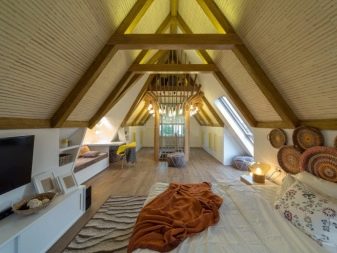
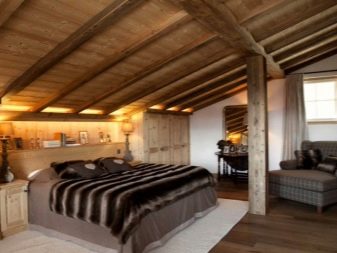
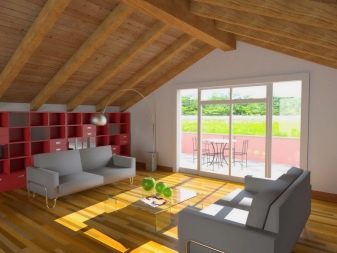
Many furniture manufacturers make built-in structures of the required shapes and sizes to order. However, such products will be much more expensive than finished furniture of standard sizes. If it is not possible to order built-in structures, you should choose low furniture for arranging the attic. In the country, instead of upholstered furniture, you can lay out mattresses and pillows with original covers.
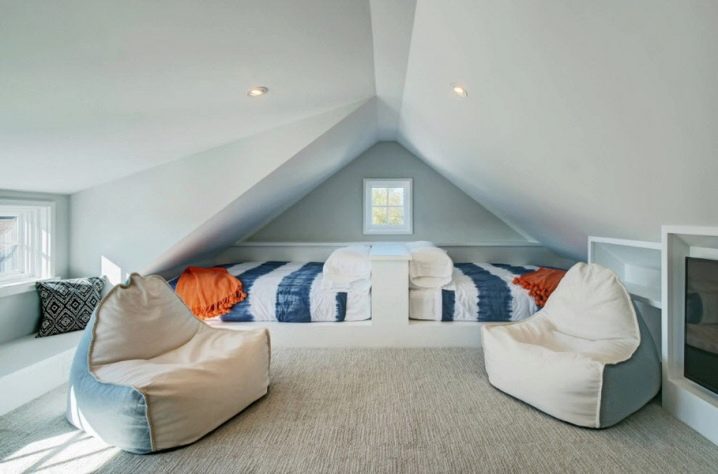
When decorating a particular room, special attention should be paid to the windows in the attic. The level of illumination of the room, as well as the visual perception of the area, will depend on the size and number of windows. Small windows visually reduce the space and poorly fill the room with light.
The attic room does not have any specific purpose. In the attic, you can equip absolutely any room. When planning a future living space, one should take into account the number of oblique walls and windows, the presence of open beams under the rafters, the total area of the room, and the type of roof.
When equipping an attic, pay attention to the following recommendations:
- Do not overload the interior with dimensional elements of decor or unnecessary furniture.
- If you decide to decorate the attic windows with curtains, you should not opt for bulky models.
- Wooden beams do not need to be decorated. The wood can be sanded and left as it is.
- With the help of small lamps, you can divide the space into zones.
- Lighting devices can be placed on beams, which will save free space.
- For comfortable nailing in the attic in the warm season, it is recommended to install an air conditioner in the room.
- The central area of the attic is most often left free. The bed and other furniture is installed along the walls.
- Use only lightweight materials to decorate the room.
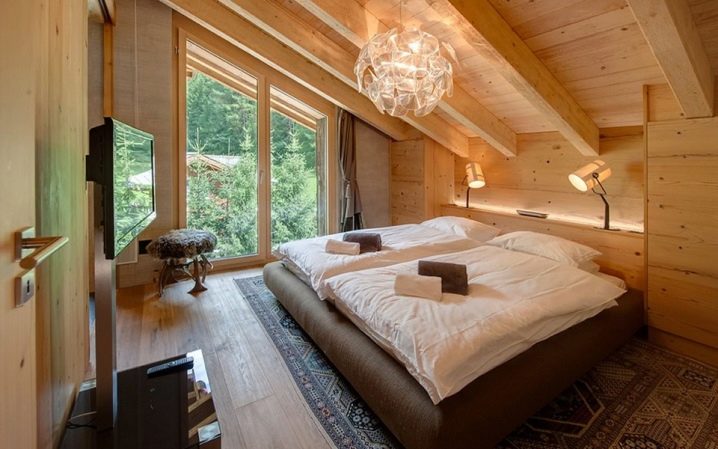
Rest zone
In the attic, you can equip a home theater, billiard room or living room with comfortable furniture and original design.
Other options for arranging the attic floor can be:
- home library;
- creative workshop;
- gym;
- canteen;
- bathroom.
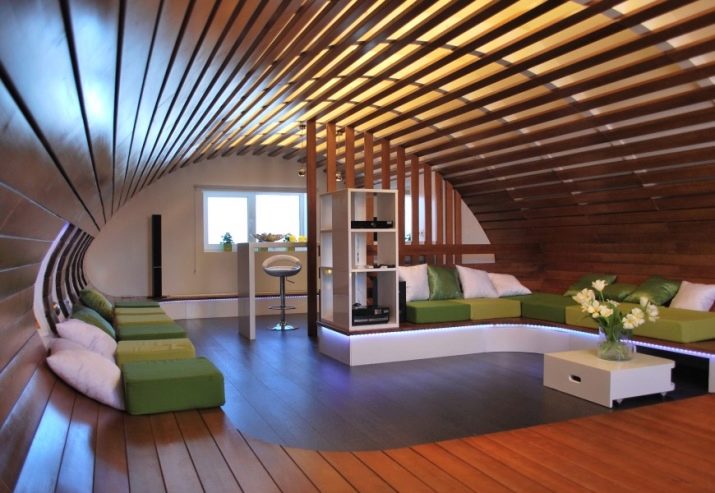
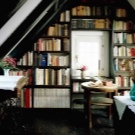
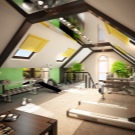
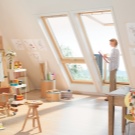
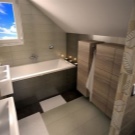
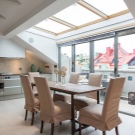
Bedroom
The attic bedroom is one of the most popular attic space design options. Thanks to the design features of the attic space, with the right choice of design, the bedroom will look very cozy.
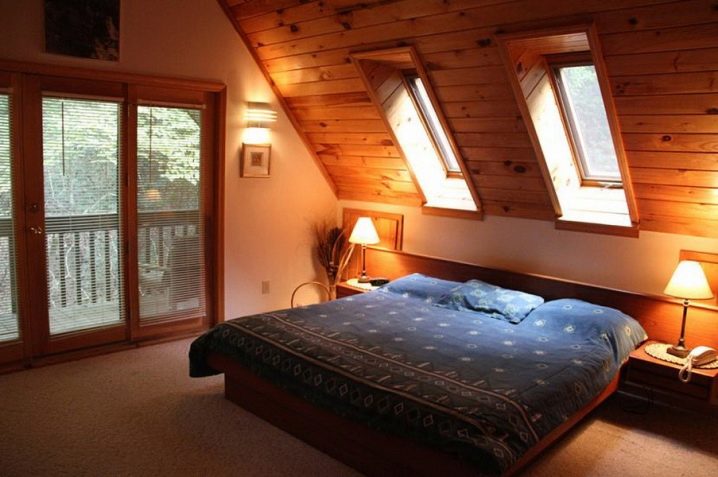
When decorating a bedroom, it is not necessary to be limited only to a spacious bed and wardrobes for storing clothes. In the attic, it is quite possible to place a small coffee table, chairs or armchairs, bookshelves and other items for a comfortable stay. When decorating a bedroom, you should take care of good thermal insulation of the room.
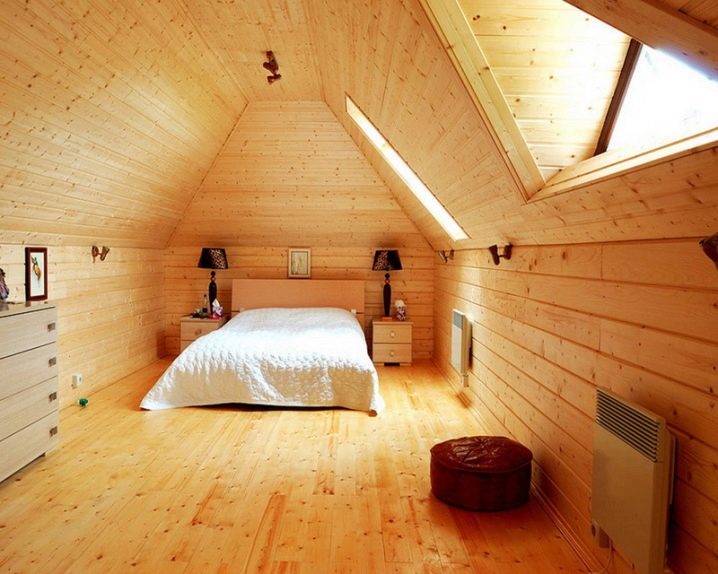
The bedroom can be designed not only for adults but also for children. The room for younger family members can be arranged as a play area or a full-fledged children's room. A children's room can even be equipped for several children, if the area of the attic allows this.
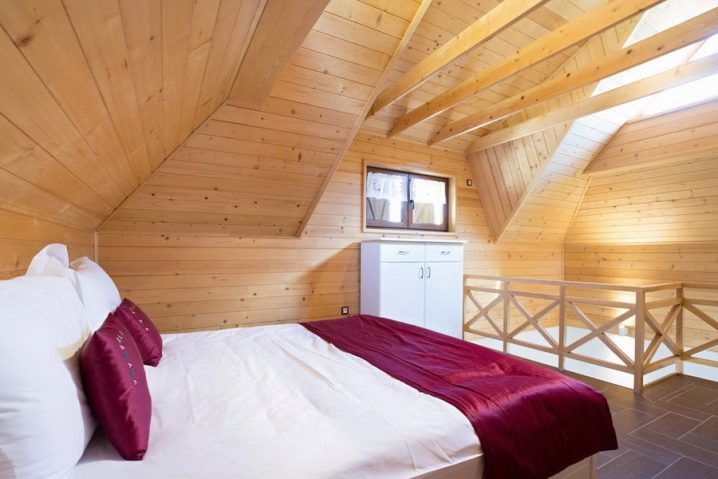
When creating a children's room in the attic, it is worth taking care of a safe staircase, as well as the efficient use of the attic space. A children's bedroom also needs a good level of lighting and thermal insulation. When choosing a color scheme, be guided by the preferences of your child, not forgetting that you should not use too dark tones.
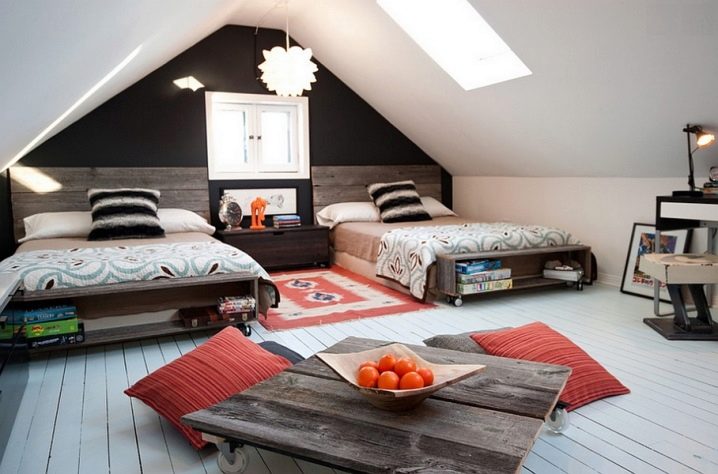
Beautiful design examples
The lounge room on the attic floor, made in a nautical style, will delight both children and adults.
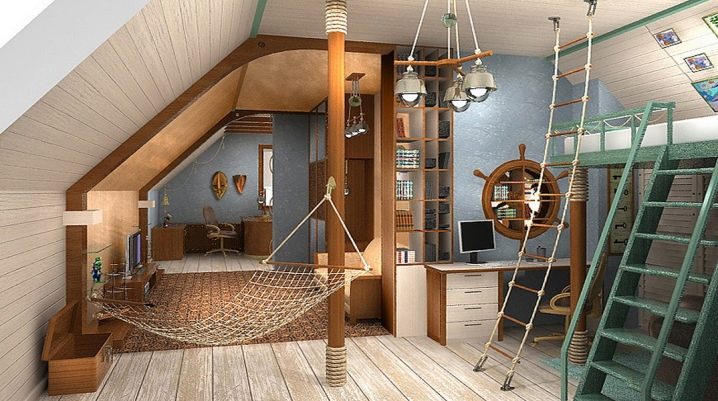
It is also possible to equip a small attic as a living space. Narrow space between roof and floor can be filled with low bookshelves
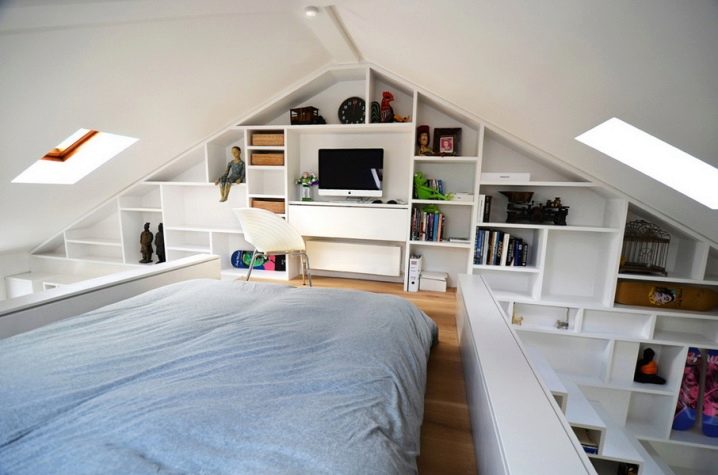
Wooden furniture is in perfect harmony with the blue wall decoration in the children's room, equipped in the attic of a private house. Large windows visually increase the space of the room and provide a good level of natural light.
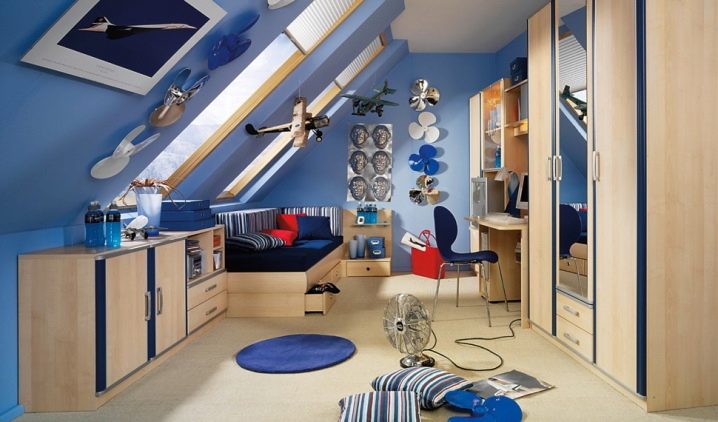
Simple and at the same time stylish interior design of the attic in the country.
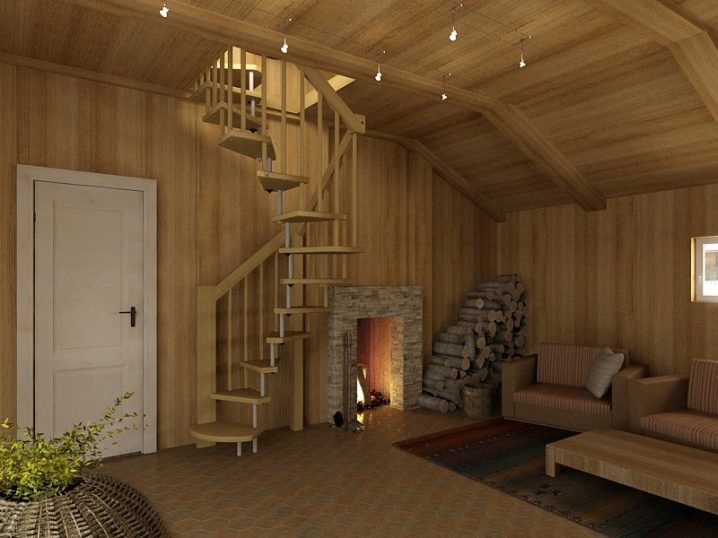
In the attic of a small area, you can equip a bathroom.
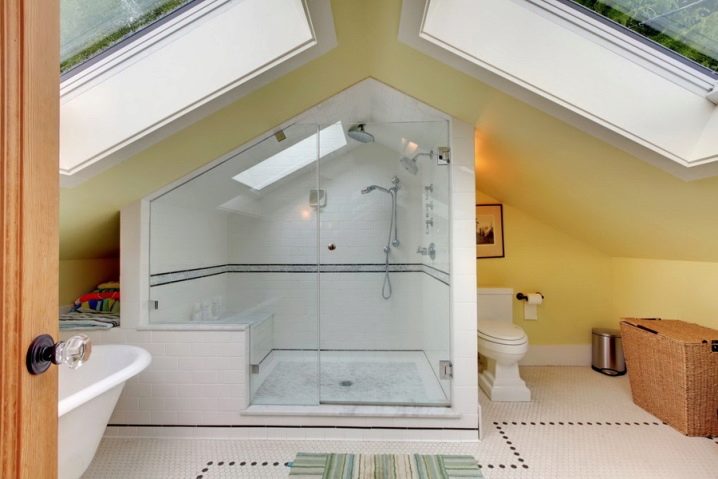
The attic home cinema is a great place to relax for the whole family and your guests.
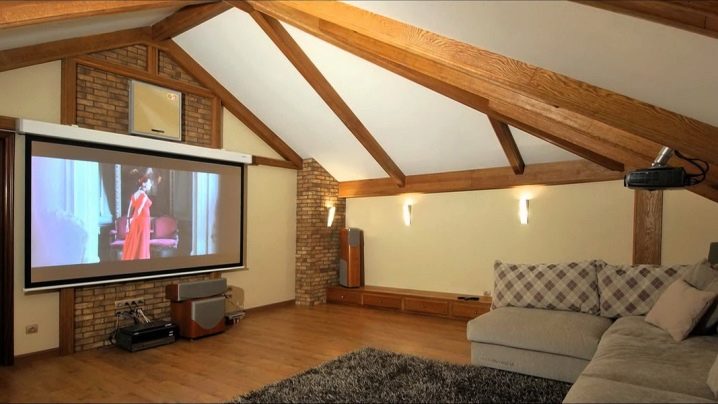
For the arrangement of the attic, see the following video.













The comment was sent successfully.