Everything you need to know about the gables of wooden houses
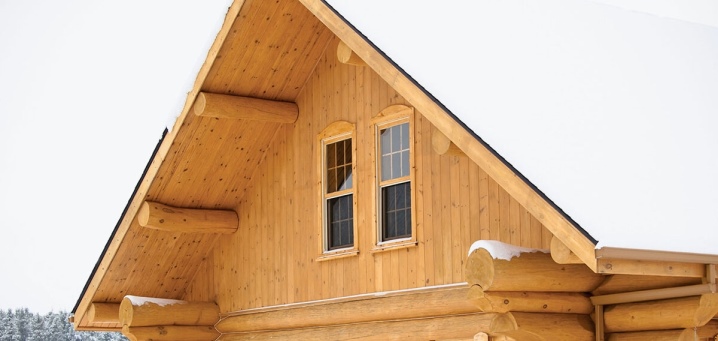
The very name of this element of the building speaks of its location: the pediment is the front, frontal part of the roof structure of the house. On the sides it is usually limited by slopes, the cornice is the base. The design is presented in different types - from oval to trapezoidal.
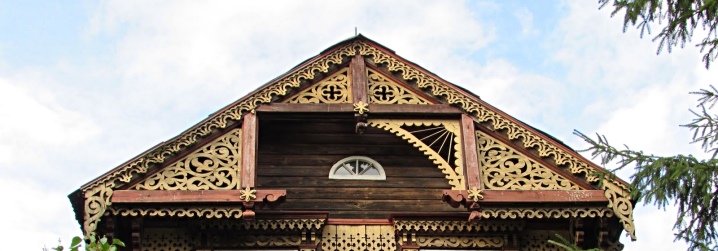
What is it and why are they needed?
The gable of a wooden house is the most important part of the roof. This is a support, loads on the load-bearing walls are distributed on it. In fact, the strongest impact on the pediment is the wind, from which it follows that the pediment should be made of very durable materials. Often, pediments in wooden construction continue with load-bearing walls, which means that they can be made of the same material as the frame itself.
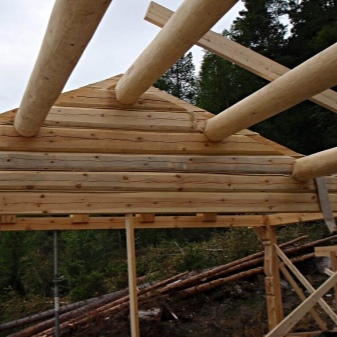
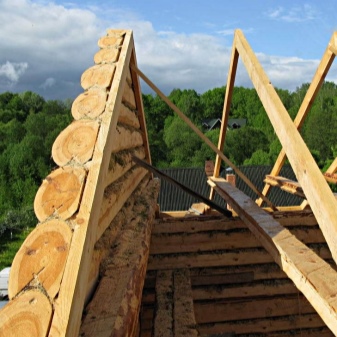
The shape of this element is mainly dependent on the type of roof. Triangular, as expected, is considered the most common, it acts as a continuation of the facade of the gable roof and is made in the form of an isosceles triangle. Similar gables are available with a pitched roof, but already with a right-angled triangle.
On the street side, the pediment is traditionally decorated with a fine finish: a suitable decorative material is fixed on the rough flooring. There should be special care in their selection, because the “face” of the house creates the pediment too. Below, where it is connected to the wall, a visor is erected. Plumb lines - on the sides.
Overhangs in this part of the house can continue the rafter system, they partially protrude above the wall, protecting it from weather surprises.
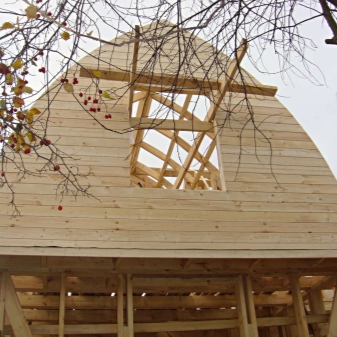
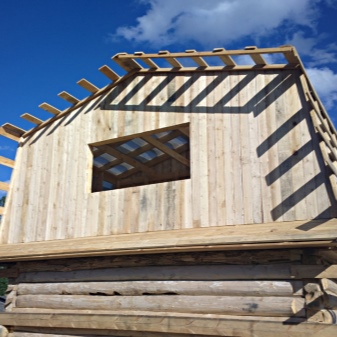
Pediment functions:
-
protect the building from precipitation and wind gusts;
-
make the roof frame stiffer as well as more stable;
-
if the pediment is equipped with insulation, it will allow organizing living space under the roof;
-
decorative.
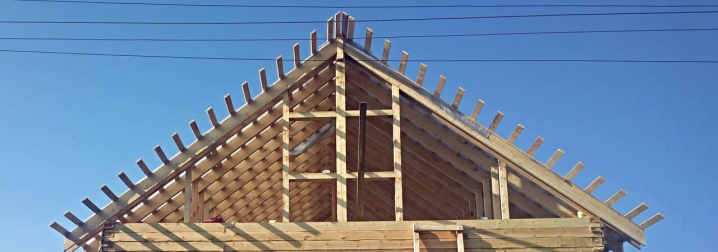
The attic area in a wooden house can indeed be used as a living room, for example, a storage room, an attic, or even a workshop. Then, in the gable partition, you can arrange windows or even put a modest-sized balcony. It is not easy to do, but then the architectural design will be very convenient for homeowners.
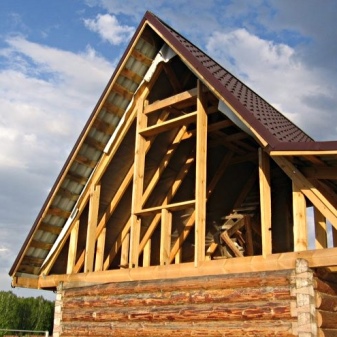
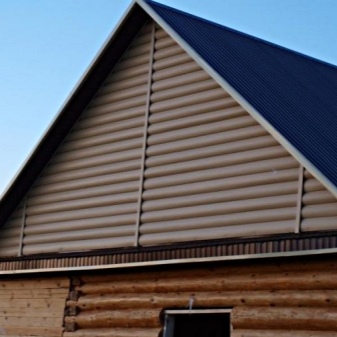
Species overview
The owner of the house has different options: from simple samples to original ones, you can save on material, or you can invest decently in this part of the building.
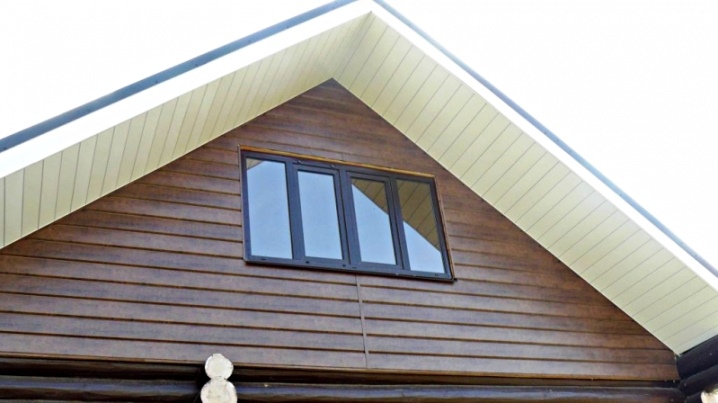
By the presence of components
Gables are simple and complex. The complex type means that vertical braces will be used in the role of supports. In a complex arrangement, the cornices and rods will end before reaching the center of the wall.
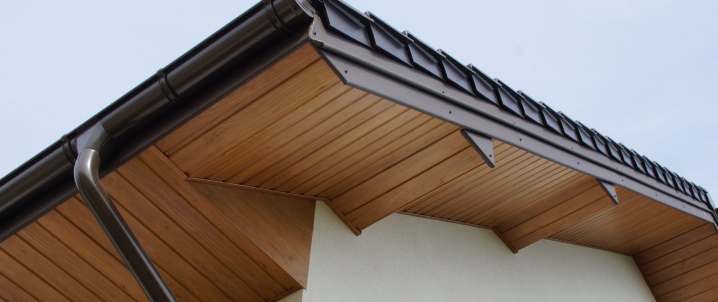
Let's see how to make a gable overhang.
-
By installing the lathing. It, installed on the rafter system, is pre-lengthened - this is necessary so that it forms an overhang above the end of the pediment. For a roof that is not too heavy, this method is good. In this case, the width of the overhang cannot exceed 50 cm.
-
Due to the rafters. It will be necessary to lay a Mauerlat bar extending beyond the perimeter of the structure. In this situation, the first rafter pair with a ridge run also forms an overhang that will save the structure from precipitation. And so that the material of the overhang itself does not suffer, it is hemmed.
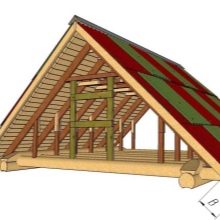
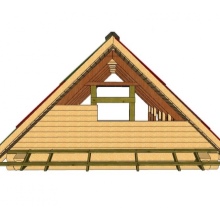
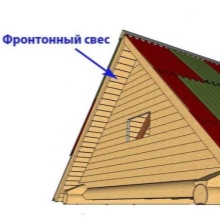
If the under-roof space is not residential, the minimum possible height of the gable part is 0.7 m. But if the attic is used for economic purposes, the gable height is at least 1.5 m.If it becomes a single-level residential attic, the height from the cornice to the ridge should be 2.5 m, for a two-level one - 5 m is minimum.
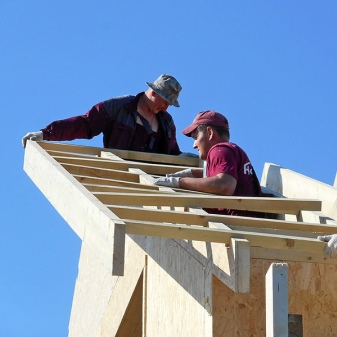
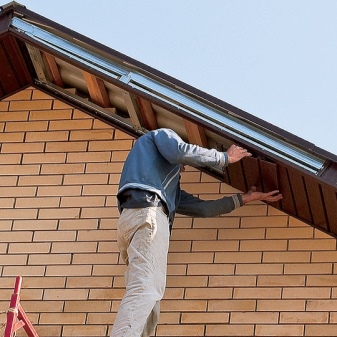
By form
The wall that is bounded by the roof slopes is compared to different geometric shapes. They determine the shape of the pediment.
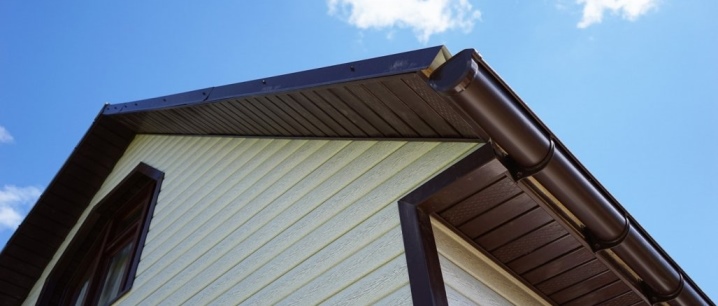
It can be of several types.
-
Triangular - there is nothing more popular than this option. Such a pediment is formed by a roof with two equal slopes. It is easy to build, it looks convincing, and therefore is in demand. If there is a living space in the attic, due to this shape of the ceiling, it will always differ from the rest, which is what many like.
-
Pentagonal is a rather interesting option, which is formed by the articulation of two broken slopes. It looks like the connection of a trapezoid and a triangle. The attic forms a room with a triangular ceiling, that is, it is much more convenient to move around it than in the attic (there is no ceiling at all).
-
Trapezoidal - in the attic of a house with such a pediment, the space will definitely not be narrowed. The facade is made like this if initially there is a desire to have a rather large area under the roof. This choice is typical for houses with half-hip roofs, roofs of the Danish, Dutch types.
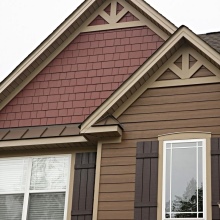
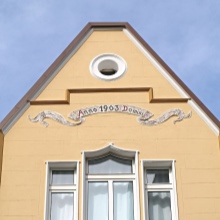
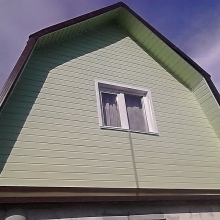
A semicircle, keel, bow, steps - such forms of pediments are also found in architecture, but they are considered a rarity relative to modern wooden houses.
By material
The load-bearing walls of the building are already in place, the rafter system has also been built, which means that you can proceed with the installation of the pediment.

Various materials can be helpful here.
-
Lining. A very popular building product, represented by long planed boards with grooves / ridges in the end part. The boards are fastened with nails. It is not necessary to call the master here, you can cope with such an installation yourself.
-
Natural wood. Beech, ash, pine, and maybe spruce, cedar, oak - many tree species can be used to create this element of the house. You need to take planed boards not less than a centimeter thick, their edges must be even. The tree will not predictably protect the house from wind and precipitation, so they are looking for material for heat and vapor insulation already at this stage.
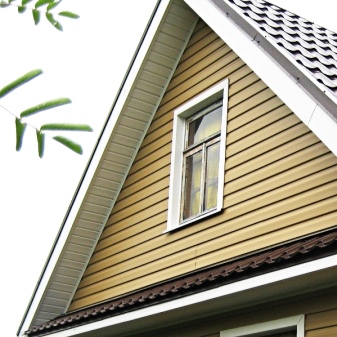
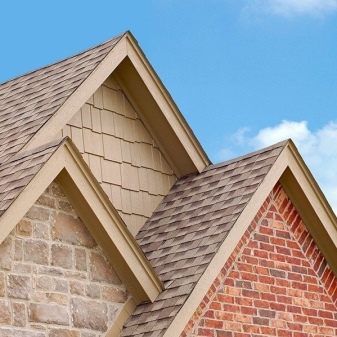
The rough surface of the roof partition can be closed with siding. It is very popular in construction today, it can be wood, vinyl, steel and even cement. The color of the siding is different, the texture is both glossy with a shimmer, and matte, corrugated (as if carved) or smooth. But this is still not quite a material for the construction of a pediment, but something with which to really sheathe it.
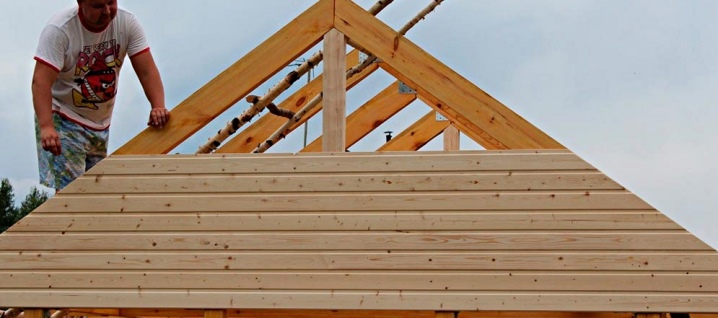
You can, of course, go to significant savings and trim the gable part with just plywood or chipboard with lamination, but the reliability of these materials, of course, is far from ideal. The negative climatic influence will soon be reflected in the state of such a finish.
Attention! Even if the attic is not destined to become residential, the uninsulated pediment will let the cold inside the room.
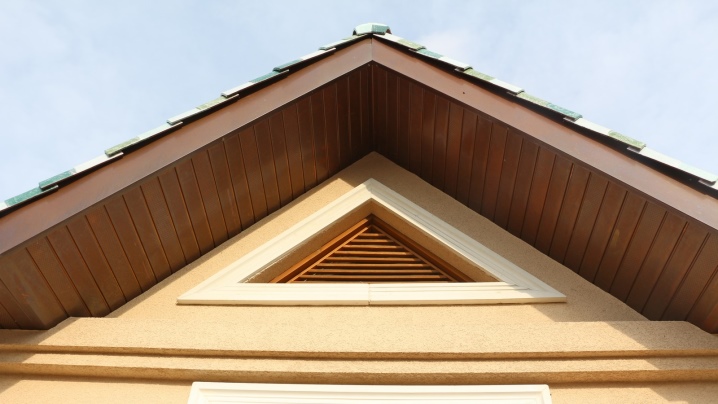
Construction methods
There are two options, and both can be done by hand.
Together with the walls
The pediment is erected before the roof is built. And many experts will find this option more optimal, since the protruding parts of the roof will simply not interfere with work. This method is really suitable for regions where gusty winds are not uncommon, and where the wall under the roof can be used as an auxiliary support for the slopes. And, finally, by erecting the pediment along with the walls, it will be easier to observe the geometry of the roof.
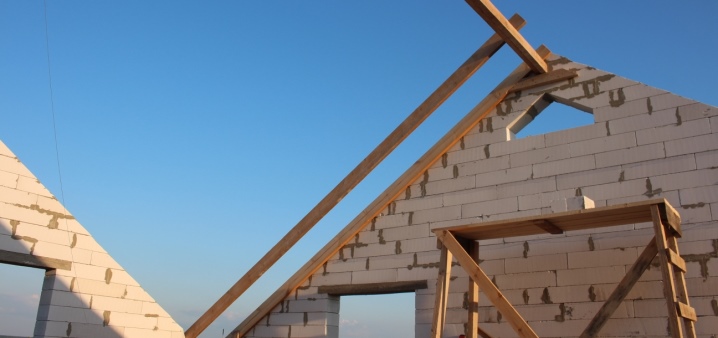
Separately
So they say about the installation, which begins after the finish of the roofing work. The method is cool if the construction of the pediment is the organization of the frame with subsequent sheathing. Calculate the form, do not have to do the markup, you just need to fill the inter-slope space.
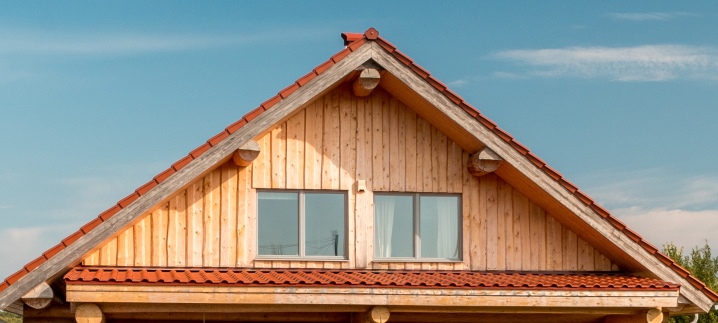
Features of insulation
Mineral wool is actively used as protection from the cold.It is really convenient to work with it: it is perfectly cut into the necessary parts, it can be pushed into virtually any corner. Finally, it does not rot. And compared to other thermal insulation materials, mineral wool is inexpensive. But here for the skin, it can become an allergen - and, unfortunately, they understand this already at the time of styling.
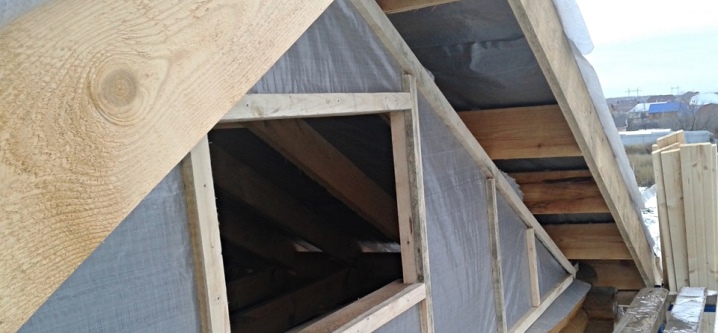
An alternative to it is polystyrene, the material is also cheap, easily sewn up in the cavity of the gable partitions. It is perfectly cut with a painting knife, and such insulation is quite ready to last a long time. And, finally, more modern polystyrene foam. Such material will cost more than the two previous "candidates", but it is easy to process, install, perfectly protects from precipitation and cold, is not afraid of injury.
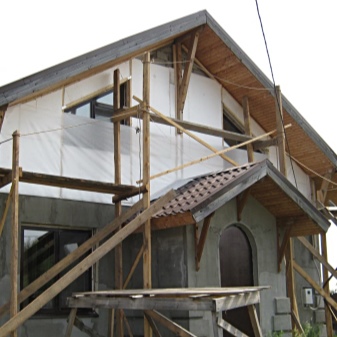
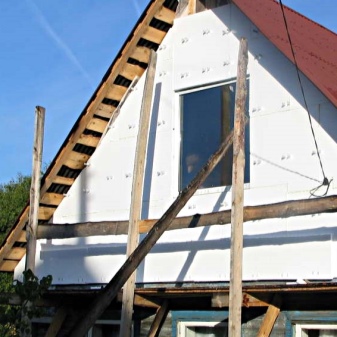
If this material is not suitable, it is worth considering penoplex, penofol or polyurethane foam. Of the most popular, this is all, the rest of the options are used less often.
Finishing and decoration
The insulation should be from the inside of the pediment, that is, it will hide under the skin. And this is the final stage of working with this part of the house. Whatever material is chosen, it will be attached to the bars of the counter-lattice.
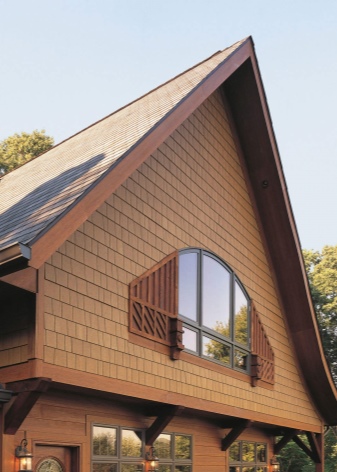
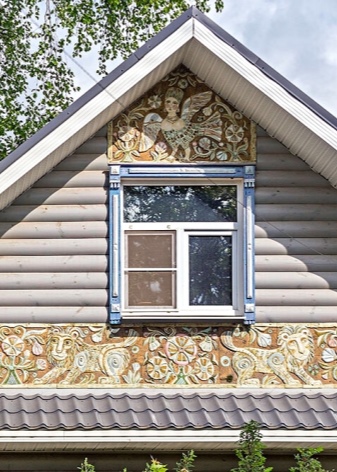
Consider how you can sheathe the pediment.
-
Siding. The material has already been mentioned in the paragraph above, and its popularity, indeed, is difficult to underestimate. It is reliably protected from decay, thermal shock, burnout and deformation.
-
Wood. These can be, for example, boards imitating timber, or edged elements. The tree is mounted on a frame made of wood, it still looks more solid than siding, seduces with naturalness and a pleasant color. And you don't need to decorate the pediment with anything else: wood is a self-sufficient element in decoration.
-
Decking. This is the name of a corrugated sheet of metal with a polymer or galvanized coating as a coating. Specifically, the gables are sheathed with wall sheets marked C (they assume both vertical and horizontal laying). Are laid on a metal frame or a frame made of wood.
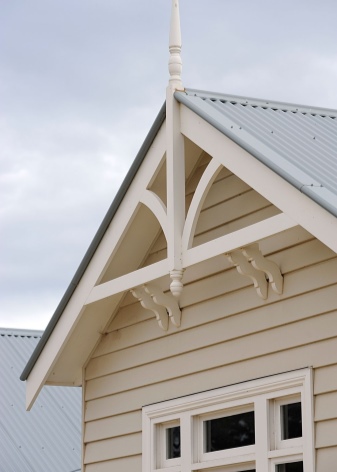
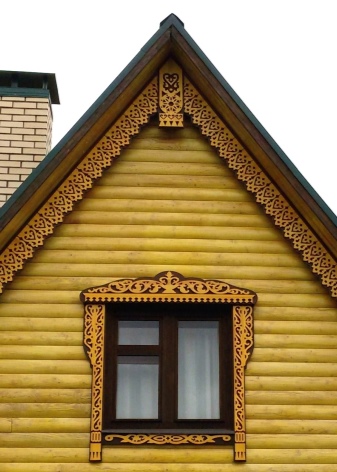
Attention! Wooden sheathing is not used in a system with a metal frame, because under the influence of moisture, the tree expands, which cannot be said about metal. And boards attached to metal elements can crack.
Whether or not to make a decoration on the pediment depends on how the house looks from the outside as a whole, what style it belongs to, and whether this decor will form a stylistic integrity with the house.
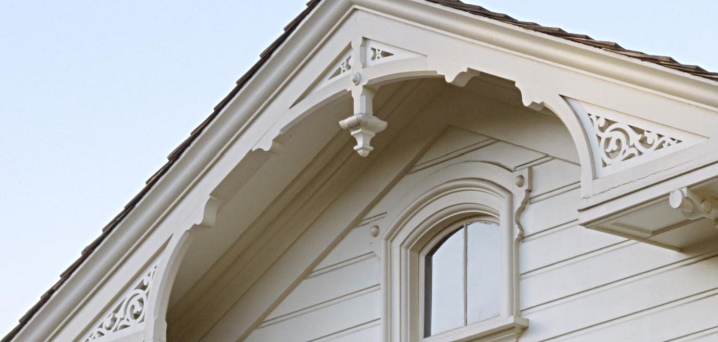
If, for example, you want to repeat the ethnic style in the Russian direction, you can take a closer look at several options.
-
Frieze - it is made out on the roof exactly above the porch. In fact, it is a carved border, arched or straight.
-
bracket - also a carved, triangular object that will decorate the place where the support rafters merge above the porch.
-
Wings - and these are carved objects. They look good from the side on a gable roof, often protruding beyond the end edges.
-
Border - this is the name of a carved strip, quite wide, fixed to the edge of the roof above the gable wall.
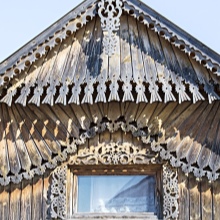
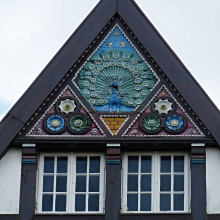
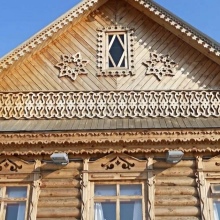
But the styles are different: what is right in one, looks completely different in another. For example, in the oriental style, wooden elements can also be used, but wood can be more expressive, brighter, the patterns should also be authentic.
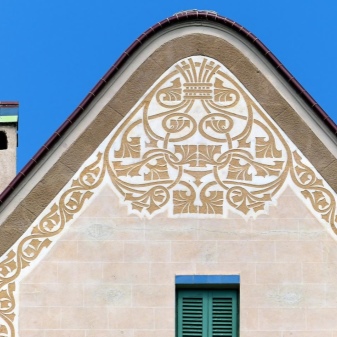
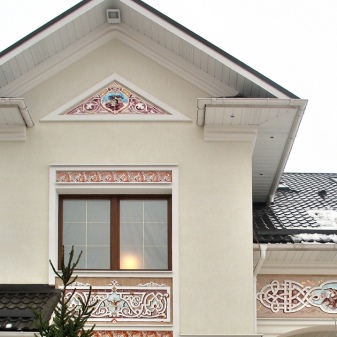
If you want something more modest, you can use budget plastic laces, white or other light options. For a more solid solution, a metal decor is suitable, which will be distinguished by good wear resistance.
And elements from MDF are also rich in design possibilities, and they are also not afraid of moisture.
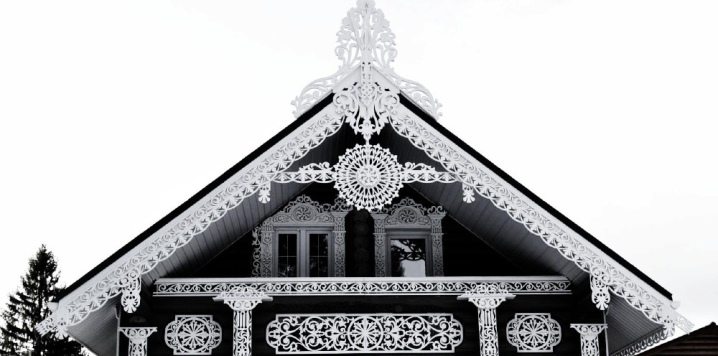
And also the cladding can be painted, the wooden pediment wall can be covered with plaster, polyurethane can be used for finishing, and finally, decorative stone or brick can be used. Indeed, there are many options.
Successful decisions and pleasant construction!
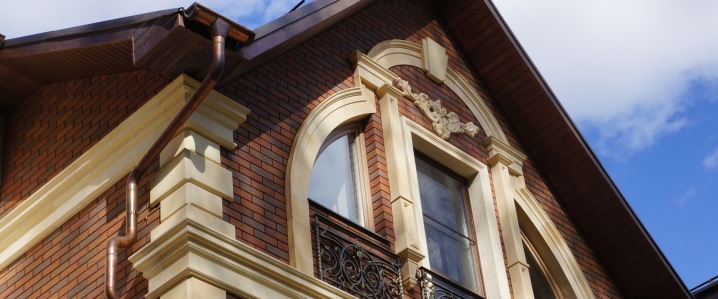








The comment was sent successfully.