Making the opening for the front door
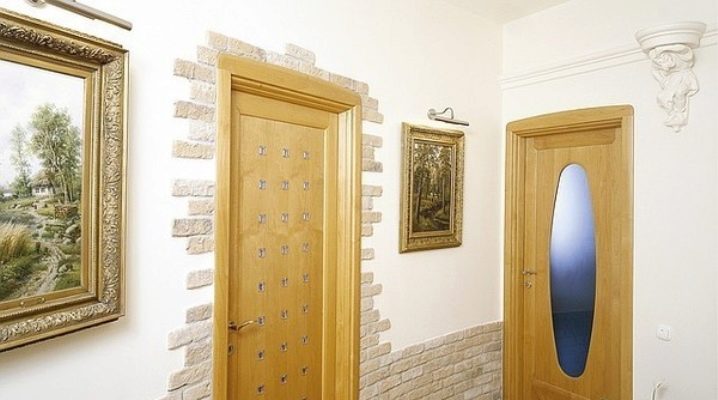
The front door can be called the "face" of the apartment. For this reason, a beautiful, aesthetic and neat design of the door and doorway after installation is very important. At the same time, it should not stand out from the overall design of the room, both outside, because it is a significant detail in the design of your own house or apartment, and from the inside, so as not to violate the integrity of the design and complement the interior.
The door and the opening are the first thing that catches the eye of a person who enters the room, so even the smallest flaws will be noticeable. The aesthetics of the interior can be compromised, mistakes can be made when choosing a color, or an unqualified installation or finish can be performed. To avoid all these mistakes, you need to figure out all the intricacies with the installation and design of the opening.
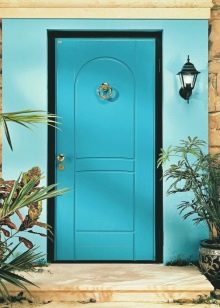
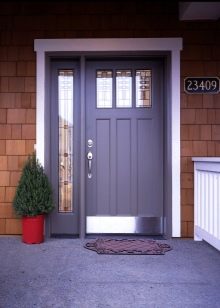
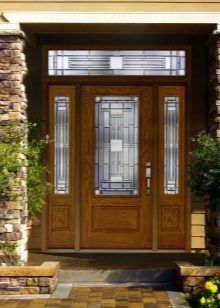
Specifications
The characteristics of doorways are laid down at the design stage in accordance with building codes and regulations (SNiP):
- For brick buildings - the height from the floor to the lintel is 2.25-1.88 m, the opening width is 1.76-0.64 m.
- For a monolith - height 2.25-1.87 m, width 1.75-0.62 m.
- For a log house or wood-containing slabs - 1.97-2.01 m, and 1.7-0.57 m.

Entrance doors can be divided according to the following principle:
- Single leaf. The usual model, which is one canvas installed in a frame. They should not be made more than 100-110 cm. It is possible to make a stylish decoration of the design out of an ordinary version by choosing an unusual interior and changing the size of the opening within the framework of GOST.
- Bivalve. Usually, using this option, they enter their own house. The height can vary in accordance with the standard, and the width of the opening can be increased by one and a half to two times. It looks impressive, but there is a need for a large free space on both sides of the house. Alternatively, take a one-and-a-half door. In such different widths of canvases, one of which remains static and is only needed in the form of a decorative insert.
- With a transom. Choosing this option changes the height of the door block. In this case, the dimensions of the box and the canvas can remain standard, because the top or side structures are fastened as independent elements. Glass inserts are often used, which not only gives aesthetics, but also allows the passage of light, thereby visually expanding the space and facilitating a bulky door.

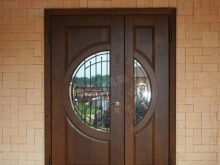

Deciding which option to leave should be based on the chosen design solutions.
How to make measurements correctly?
It is not difficult to measure the dimensions of the entrance door, since they have standard values: width - 86 or 96 cm, height - 205 cm, this distance is counted together with the canvas and the frame. In practice, each manufacturer has its own dimensions, so when installing a door, you will most likely need to either expand the opening, or, conversely, build up the wall.
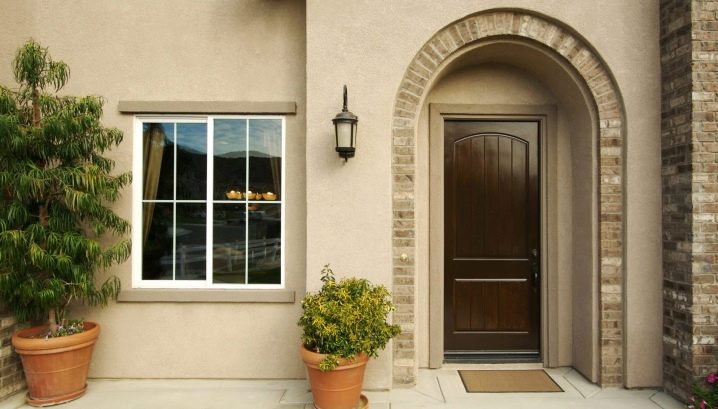
In order to correctly calculate the dimensions, it must be borne in mind that, in addition to the thickness and height of the box with the canvas, you must not forget the following factors:
- To calculate the width, it is necessary to take into account - leaf + left and right frame beams + 2 mm hinges + 4 mm for the deadbolt and lock latch + 20 mm for the mounting clearances.
- To calculate the height - sash + 10 mm in the absence of a threshold, or leaf + box + 20 mm + 3 mm above + 5 mm below.
The place below and above is needed to compensate for possible subsidence of hinges, fasteners, changes in the geometry of wooden sashes under the influence of the microclimate.

In order to choose the right door, you should measure the parameters of the width and height along the base and along the ceiling in order to exclude measurement errors. It is imperative to measure the height from the concrete (or wooden) base of the floor.because the entrance door must be supported on a solid support. To do this, you need to check if there are any smeared elements, such as boards, at the measurement site. Accordingly, at the place of installation of the box, it is necessary to remove the tiles if they have already been installed. Since the house can be lined with brick or other material, it will not be superfluous to take measurements from the street side.
For measurements, you can use a tape measure or use a special laser meter.
It is important not to forget about the simple but useful principle: "measure seven times, cut once."
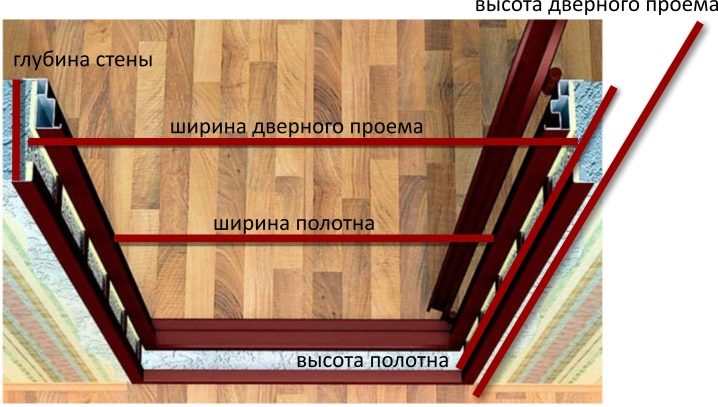
How can you expand?
Expanding the doorway is not the most trivial task, and if there are other options, it is better not to do this, but it is quite feasible in case of urgent need. In an apartment for such changes, the consent of the BTI is necessary, in your own house it is easier with this, but one must not forget about the norms and restrictions, otherwise, in the event of incorrect calculations, the building may become dangerous for people to be in it. First, you should familiarize yourself with the characteristics of doorways. This is described above.
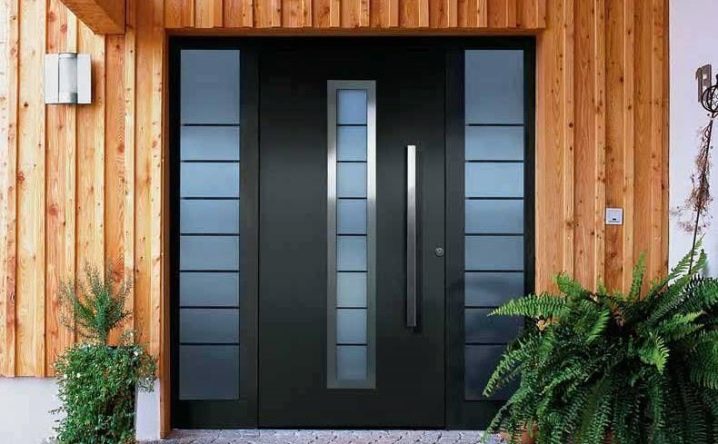
In order to remove unnecessary things, there are several ways:
- Rough method. When expanding, various battering tools are used, for example, a sledgehammer, a jackhammer, a hammer drill, and the like. To apply the method, you first need to describe the contour, and then remove the excess with tools. When choosing this method, it is necessary to pay attention to microcracks that form during operation. Such cracks will require additional work to eliminate them and worsen the strength of the entire wall.
- Dry cutting. With this method, a grinder is used, with which you need to cut off the excess, in addition, the grinder copes with fittings and other metal structures. Dry cutting generates a large amount of dust, therefore, before starting work, care should be taken to protect the eyes and the respiratory system.
- Wet cutting. In this case, a spray gun is used in tandem with a grinder, with the help of which the working surface is irrigated. The simplest method is to use a specialized construction cutter equipped with a large diameter diamond blade and a water container. At the same time, there will be less dirt, but the cost is significantly higher.
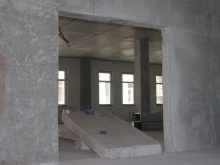


With a decrease in the doorway, the situation is easier, for this procedure there are also several ways:
- Smooth cut. In this case, the shape of the opening does not change and global changes are not expected, it is only necessary to reduce the opening to achieve the desired size, the shape remains rectangular.
- Arch. A good option if reduction is required not only in width but also in height. If you prefer an arch to decorate the opening, you must not forget to take into account the general design style of the house. Now it is one of the most popular types of decoration. But, everything should be harmoniously combined in style with the rest of the premises of the house. It is necessary to remove bulky and bright parts from the structure, as they "burden" the opening. In addition, it is not at all necessary to leave the arch round; it can be made in an ellipsoidal, asymmetric or trapezoidal shape.
- Complex construction. In this case, a figured design of the opening is assumed. In this case, drywall will be the best material. Instead of a blank wall, you can make, for example, shelves.
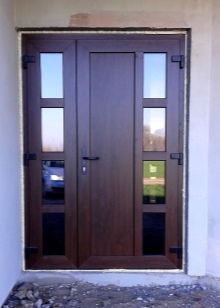
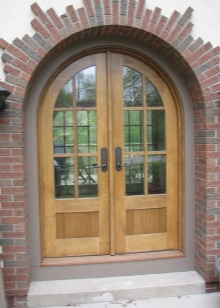
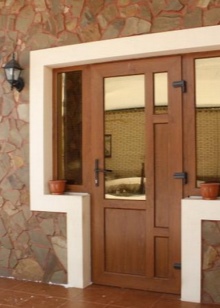
Brick, plaster, drywall or wood are often used as materials for reduction. The use of plaster is not recommended in the case of a significant reduction in the width of the doorway.
It is important to choose the right material, if you plan to install a heavy door or hang furniture, you should choose durable materials.
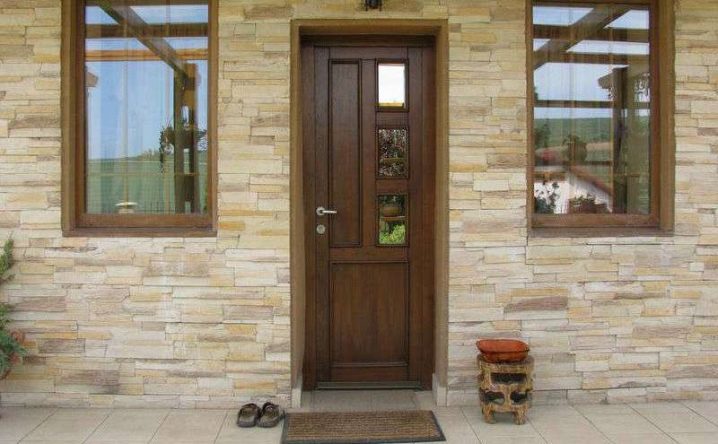
How to finish?
Even a beginner, who has never encountered decoration, will be able to cope with trimming and decorating with his own hands. It is necessary to find out in advance all the subtleties of the technological process and the properties of the material, which was given preference, to take into account its operational properties. Decorating the door of a private house from the outside with plastic will not be the most practical solution.
Also, when building a house, it is better to think over the parameters of the opening in advance.
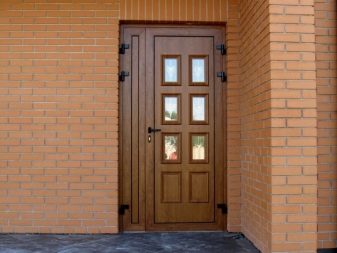
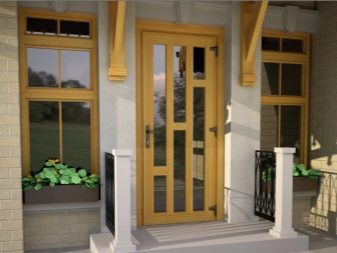
When preparing for finishing, it is important to consider the design and color scheme of the hallway complete with the door you plan to install. The installation and design of the doorway is very similar to the decoration of windows, therefore, it is necessary to put both the canvas and its design in order. In case you are doing the finishing yourself, here are some useful tips for those who are planning to start finishing the front door:
- The front door must be different from the interior doors.
- In a small hallway, it is more appropriate to put a light door. Not very practical, but if the choice of material fell on stone or brick, this question is irrelevant.
- The front door must be insulated from the inside and up to decorative trim.
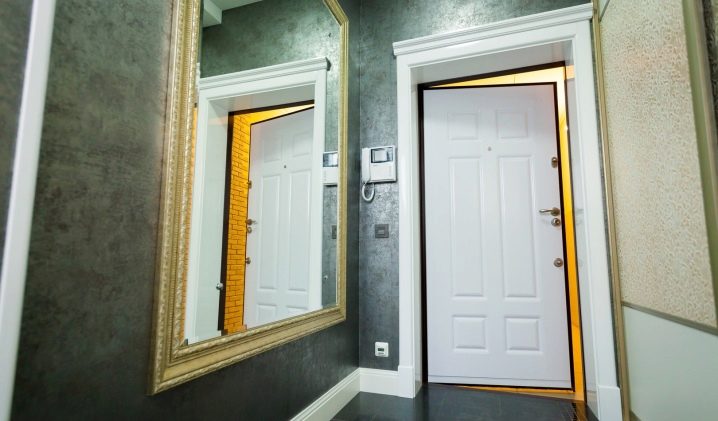
Before starting, it is important to familiarize yourself with the rules for carrying out work:
- First, put the door frame, then remove the old coating, chipped plaster and carefully seal all the cracks that have formed.
- It is necessary to plaster the slopes on a surface carefully treated with a primer.
- It is necessary to treat the surface from the fungus, for which use a strong primer, which can also be added to the solution.
- When the solution hardens, it is necessary to check the evenness of the surface with a level. In case of unevenness, alignment should be done. It is important to make the surface of the slopes smooth and even, while the top must be parallel to the floor, and the sides must be parallel to each other.
- When the opening becomes leveled and the solution hardens, it is allowed to start decorating with paint or decorating material.

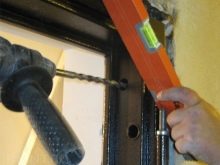

It is possible to cope with the finishing of openings without plastering, for this it is necessary to remove all protruding parts that may interfere with the installation of a frame made of timber or metal, on which finishing details are already mounted.
In this case, it is better to immediately install switches, sockets, communications and other necessary elements.
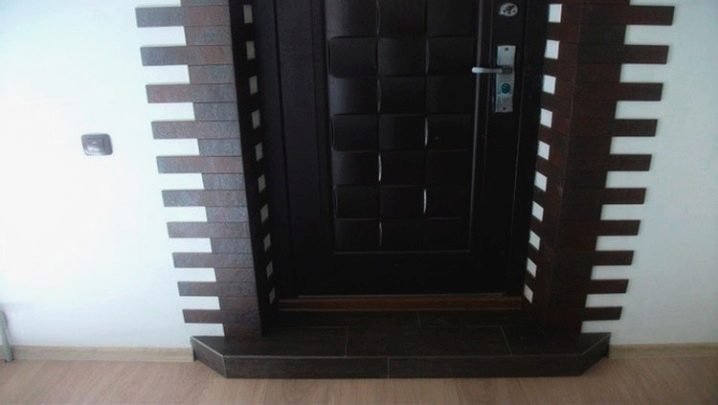
There are various materials for the design and decoration of the doorway:
- Plaster is the best choice for finishing slopes and doors, when using it, it is possible to make an almost perfectly flat surface. Decorating with a solution makes it possible to obtain a durable and high-quality finish, the advantages of which will be the absence of voids and the so-called "cold bridges". Another plus will be that the slope will not bend and such material is not affected by humidity and temperature drops.
- The doorway can be sheathed with plasterboard... Just like with plaster, the surface becomes even and clean. The ease of working with this material is a huge plus for its selection.
- Laminate or MDF panels well suited for decoration, and their installation does not take long. The variety in the choice of relief and color gives a wide choice for every taste. The laminate is fixed using liquid nails.
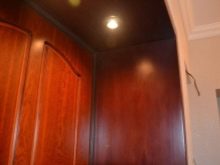
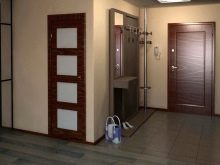
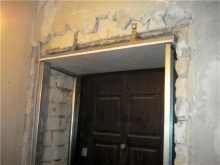
- Veneer first, you need to lay it on the canvas in order to try on, and then number the strips without losing the pattern. Better to take a self-adhesive veneer. After removing the paper that covers the adhesive side, the strips need to be glued from the center to the edges. All strips are ironed through the paper. The gaps between the stripes should be minimal so as not to violate the integrity of the pattern,
- Leather it can also serve as an excellent finishing material, an important advantage of which is its appearance, and the main disadvantage is the price for such material.
- It is possible to lay out the opening with decorative stone, it will last for many years and will not lose its appearance. The stone is loved for its resistance to stress. For cladding, choose a material less than 4 mm in thickness. Otherwise, the door can become heavy, and over time it can be skewed. They use both individual bricks or pieces of stone, and a solid slab cut to fit the size of the door. You can pick up plates with a stone, with an already existing adhesive base, but for reliability it is better to use a specialized building resin or liquid nails.

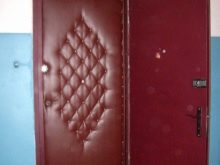
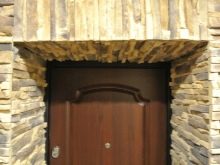
- Wood beautification always looks noble and elegant.
- Plastic panels have several advantages at once: price, plastic is not an expensive material, and the ability to imitate other materials, for example, wood or stone. But there are also disadvantages - plastic is short-lived and looks cheap.
- Painting and self-adhesive film... With the use of paint, you can either achieve an excellent result or ruin everything. With the help of paint, you can depict any drawing or simply refine the appearance by painting in a suitable tone.
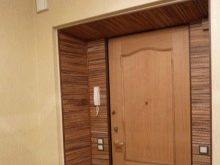
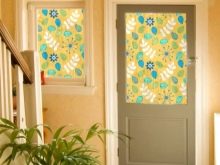
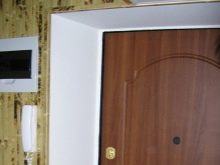
In your own house, it is better not to use MDF panels, veneer, vinyl with leather and drywall when decorating the opening of the front door: frost is immediately behind the wall, therefore, if there is insufficient thermal insulation, moisture may appear, mold and subsequent damage to finishing materials may form.
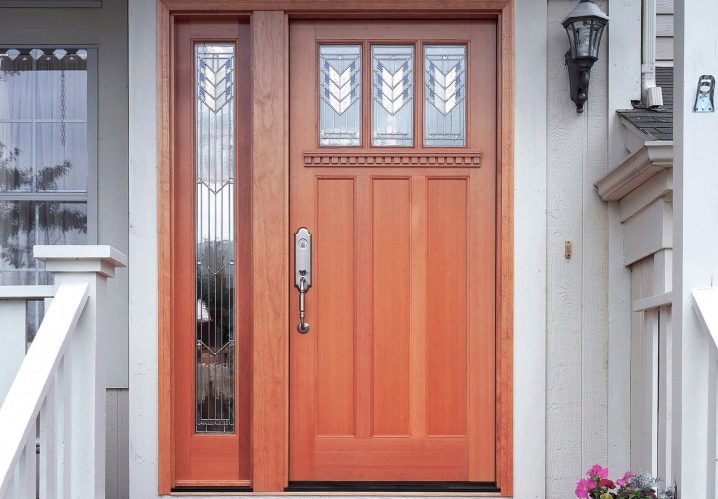
What is the best way to insulate?
Insulation is a very important stage in finishing the doorway: in winter, due to the large temperature difference, a large heat loss can pass through the front door, this is especially true for residents of their own homes - there are often cases of even icing of the entrance opening and the door from the inside with poor thermal insulation.
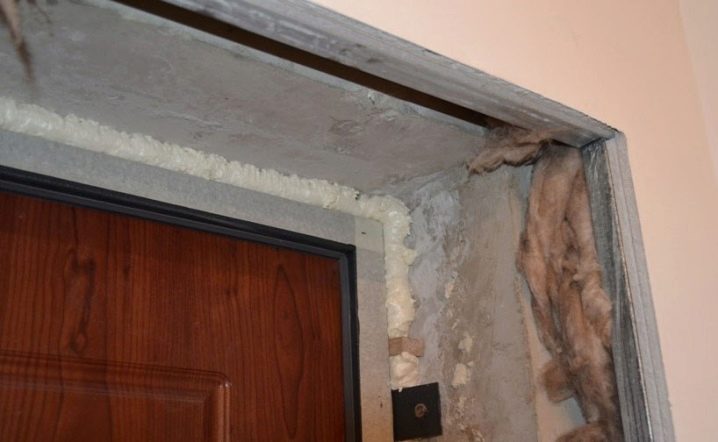
We must not forget that in addition to warming around, it is very important to insulate the door itself, for this there are several ways:
- If the door has an internal cavity, it is possible to fill it with an insulating material; for this, foam plastic, mineral wool or other insulation is used. To fill the insides, you need to upholster the cavity inside along the perimeter and lintels with a wooden bar that has constructive value and fill the remaining space with insulation, and close the cavity itself with sheet or lath material.
- Another possible way to insulate the door is upholstery. This method consists in covering the canvas with insulation on one or both sides, after which a decorative material is applied over the insulation.
- To make the canvas more tightly attached to the box, it is possible to use a special insulation made of foam rubber or rubber, such material is sold in any hardware store. Everything is simple here: you just need to glue the insulation to the box at the place where the door meets. You can improve the result and glue such insulation, in addition to the box, and on the door itself, make sure that when the door is closed, the seals match.


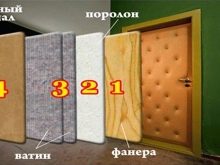
Beautiful examples in the interior
In conclusion, we will consider several illustrative examples of various options for decorating a door and a doorway.
This is how an opening trimmed with leather looks like - as you can see, here not only the opening is trimmed with leather, but also the door itself.
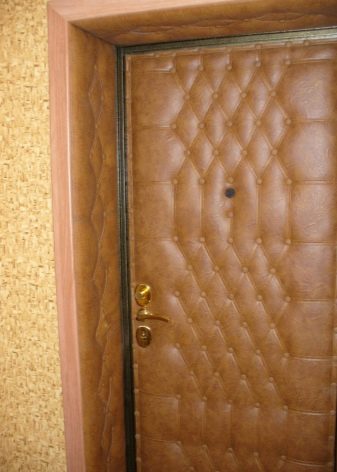
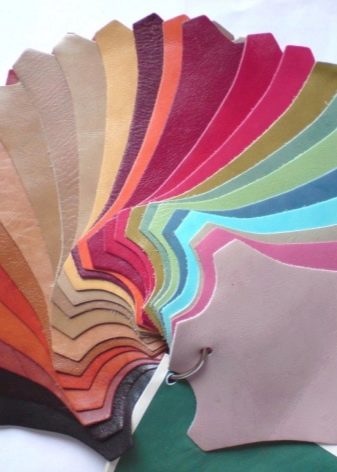
And this is how the opening decorated with decorative stone looks like - it is worth noting that the door itself in this example is decorated with a different material, in addition, for beauty, the stone is laid not only in the opening, but also around with the transition to the walls.
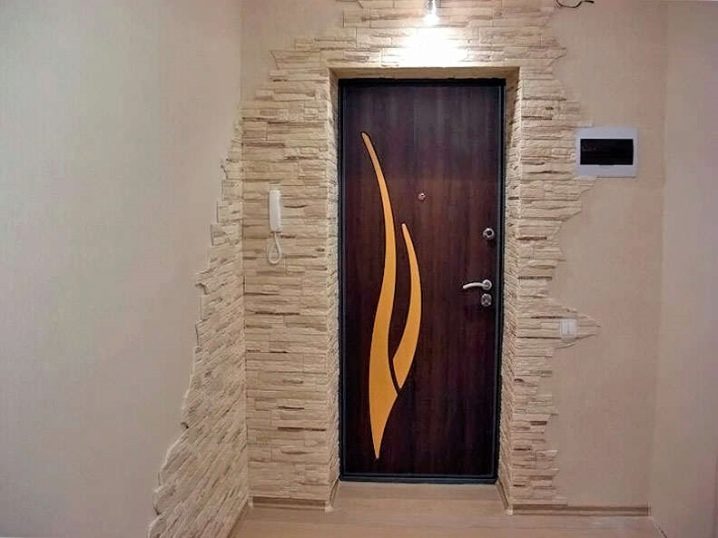
These pictures show a street view of a door with a transom - additional structures are inserted to the right and left of the door, which makes the door more noble.

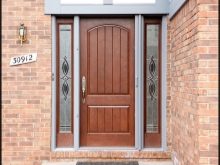
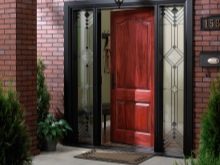
There is just an opening decorated with plastic panels - a budget option and looks pretty decent.
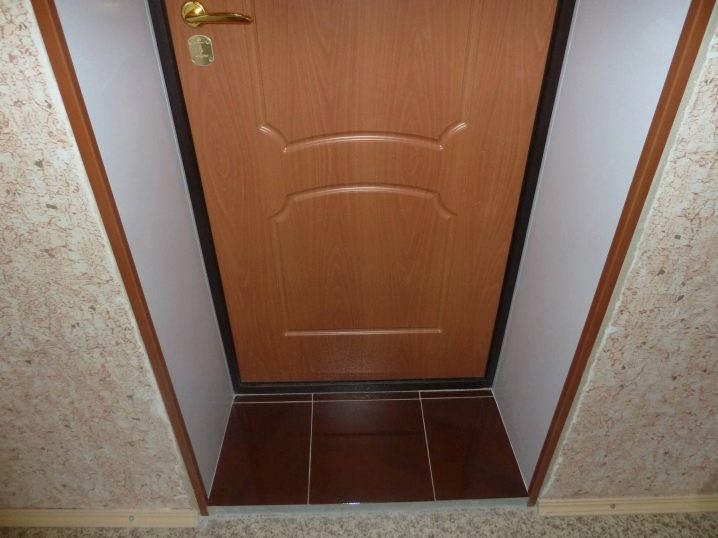
Decorating with paint is another fairly budget option that transforms a boring door into a real work of art.
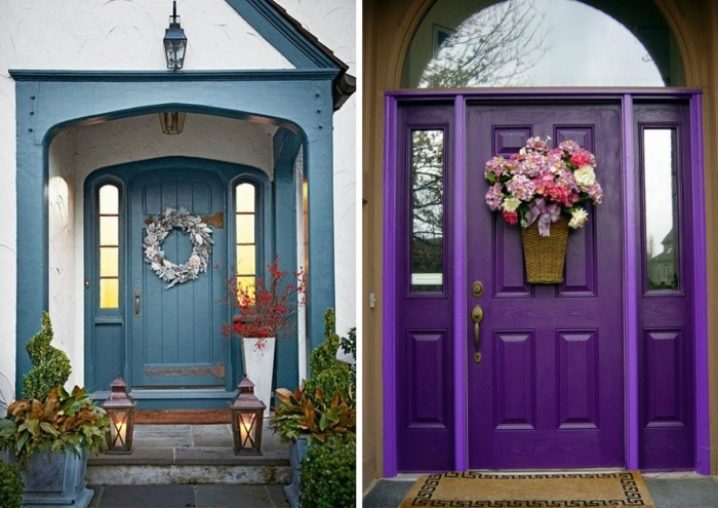
You will learn more about how to arrange an opening for an entrance door in the following video.













The comment was sent successfully.