Choosing platbands on the door
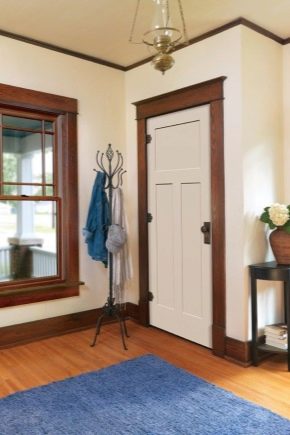
It is difficult to imagine a house or apartment without doors. The purpose of the entrance doors is, first of all, the protection and preservation of heat, and the main function of the interior doors is the zoning of the space in the room. The variety of materials from which doors are made today is striking, but door leaves cannot be installed without platbands, because they give the door a finished and aesthetically pleasing look.
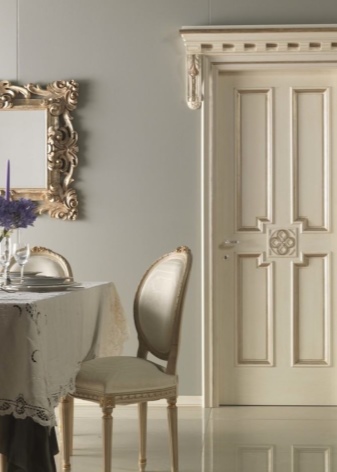
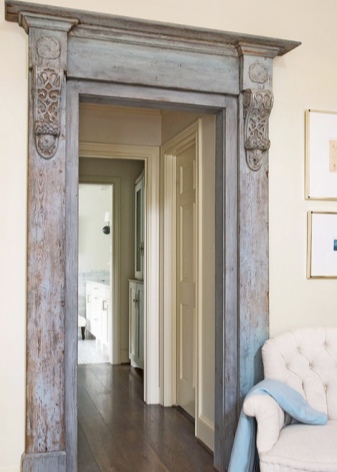
Peculiarities
What is this platband? And why does the door look less attractive without them? To answer these questions, you need to understand all the features of these elements.
Platbands are strips installed along the perimeter on both sides of the entrance opening, in which the door is located. The main function of platbands is to cover the gap between the wall and the door frame.
They perfectly hide individual elements of construction and installation (the ends of the door frame, screws, fasteners, foam), and also prevent the penetration of drafts, thereby preserving the heat in the room. Their decorative function is no less important. Correctly selected and installed platbands decorate not only the door itself, but also the opening in which it is installed.
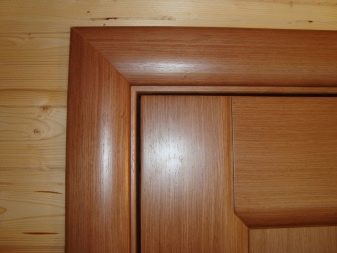
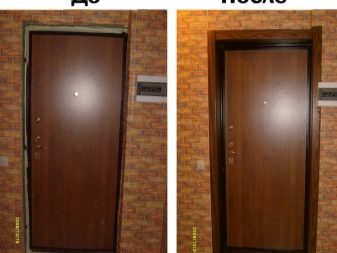
The installation of platbands is the final touch in the transformation of the entire room, therefore, their choice and installation should be approached very scrupulously, having thought over all the details and having studied not only the features, but also the types of these important elements.
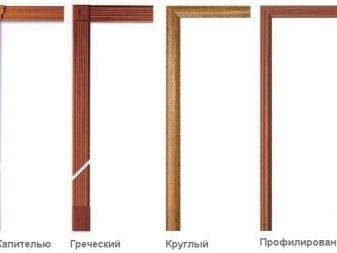
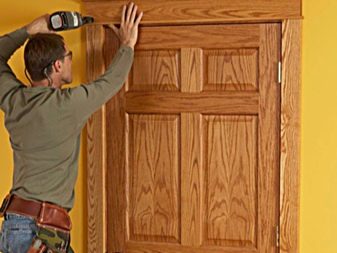
Views
Door frames have their own classification, thanks to which they can be divided into types according to several characteristics. The most significant differences are the form and way of installing these elements.
Platbands, mounted along the perimeter of the doorway, are usually rectangular., but differ from each other in the shape of the front side. It is the shape of the surface that allows them to be subdivided into flat, semicircular and curly.
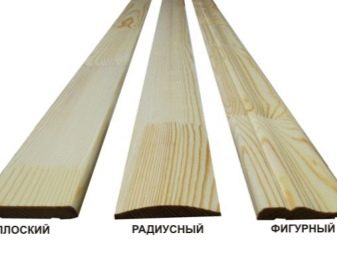
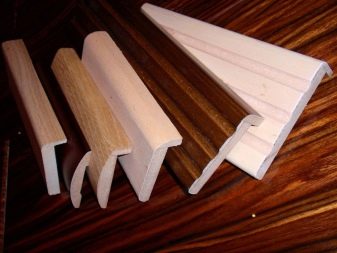
Platbands, flat in shape, have a flat and, as the name suggests, a flat surface; in cross-section, such a strip looks like a rectangle. Semicircular platbands have a convex surface, and depending on the designer's idea, it can be symmetrical in the shape of a crescent, or it can be slightly shifted to one of the sides of the plank and resemble a falling drop. Flat and semicircular types are among the most common platbands: they are most often installed on interior doors.
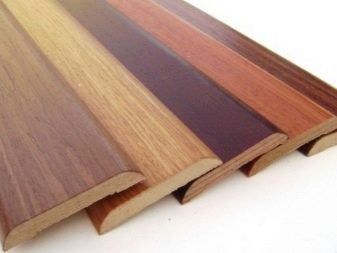
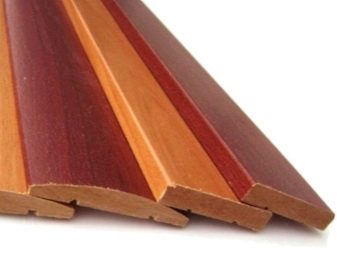
A more expensive and less common option is curly platbands. A distinctive feature of this species is the presence of a certain relief on their surface. The relief pattern is located along the plank and is shaped like grooves interspersed with ridges in the form of ridges. Embossed platbands give the door a rather attractive and original look.
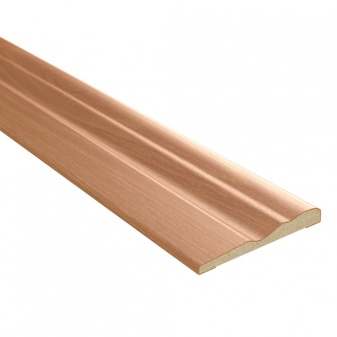
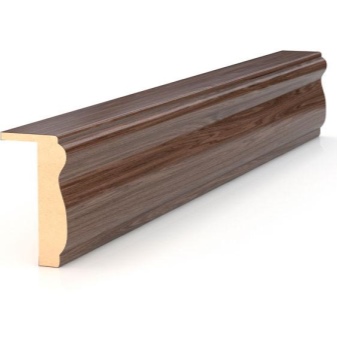
The installation method is another feature that allows you to classify the platbands. Depending on what and how the strips are attached to the opening, they are divided into overhead and telescopic.
A more common option is overhead strips. In order to install them in the opening, nails, self-tapping screws, PVA glue, liquid nails or sealant are required. It is with the help of these fasteners that the overhead platbands are held on the wall.
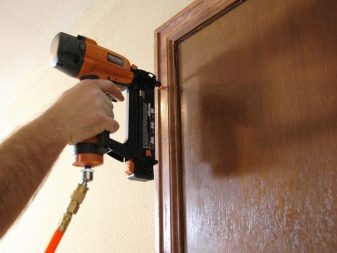
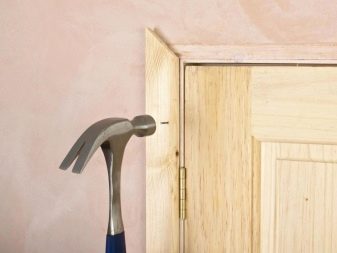
Telescopic platbands are attached in a different way: they do not need to be nailed or screwed to the wall with self-tapping screws - they hold perfectly due to their special L-shaped shape, which is their undoubted advantage. One edge of such a strip has a rounded shape and adjoins directly to the wall, and the other is bent in a special way and, when installed, goes into the recess (groove) of the box, firmly connecting with it.
This method of fastening allows you to avoid the installation of special planks, if the thickness of the box does not exceed the thickness of the wall by more than 10-15 mm. If necessary, the telescopic slats can be extended to a length of 1-2 cm. Thus, they perfectly hide the gap between the box and the wall.
Telescopic platbands can be attached not only to the box, but also to the extensions. If the distance between the wall and the box exceeds the mark of 15–20 mm, then the installation of extras cannot be avoided. Most often, an entrance door is installed with extensions, since the opening is almost always thicker than the box.
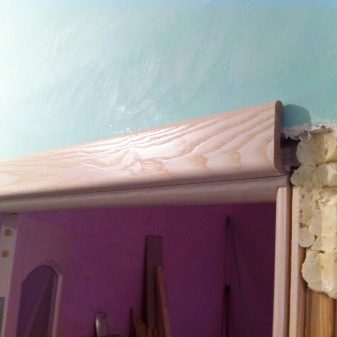
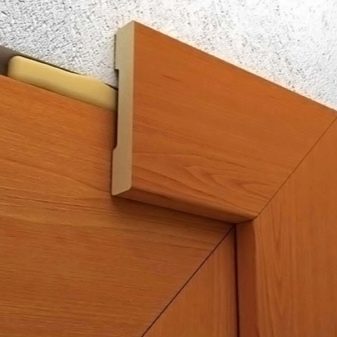
You can also classify the platbands by the method of joining. In the upper part of the opening, the planks are in contact with each other, the angle of their connection is the basis that helps to classify the platbands according to the joint method. The connection of the ends of the strips can occur both at an angle of 45 or 90 degrees.
In order to join the ends of the planks at a 45 degree angle, you will have to trim each plank from the joining side. This trimming method is the most common and suitable for planks with any surface shape.
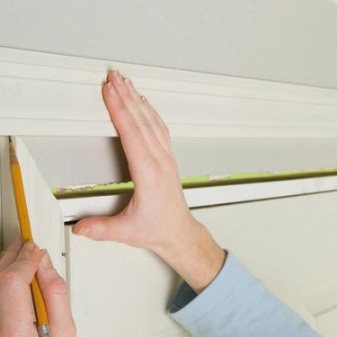
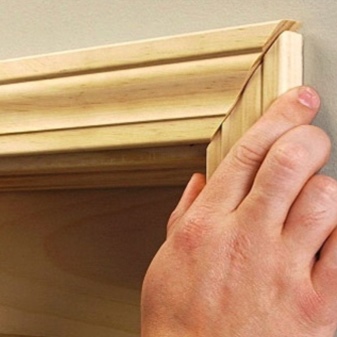
Platbands, docking at the ends at an angle of 90 degrees, can have two directions of docking: horizontal and vertical. This joining method is suitable for straight planks with a rectangular cross-section.
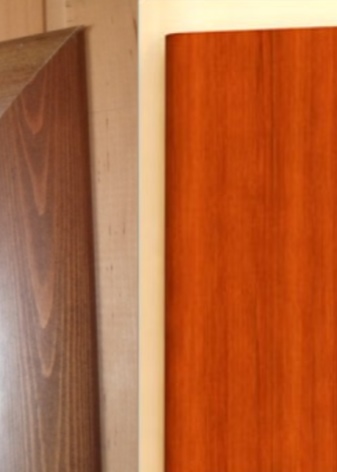
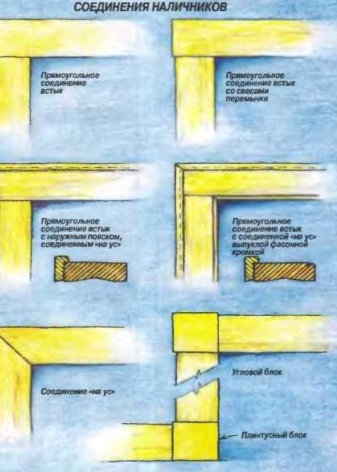
Platbands with a figured and semicircular surface cannot be installed in this way, since the convex or figured end part with this arrangement will rise above the surface of the docked strip.
Materials (edit)
For the manufacture of platbands in production, materials of different origin are used. Each of them has its own advantages and disadvantages, which are taken into account during installation.
Platbands can be made of wood, plastic, fiberboard (MDF), metal.
Wood is the most sustainable material. For the manufacture of platbands, different types of trees are used. Budget models are most often made from soft wood species such as pine or linden, while for the more expensive segment they use oak, beech or wenge. Wooden planks are referred to as universal products: they are suitable for almost any door leaf, the main thing is to choose the right tone using paint, wax or stain. Wooden platbands are easy to install and can serve for quite a long time if they are properly cared for.
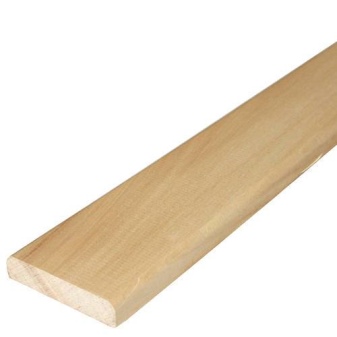
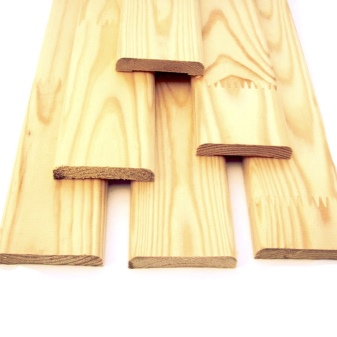
But wood has its drawbacks: wooden products do not tolerate temperature extremes and excessive air humidity, without treatment with special means, the wooden surface absorbs a large amount of moisture, which leads to decay processes and ultimately to deformation of the product. In addition, the untreated surface of the planks often darkens, losing its original tone. But in fairness it should be noted that the material is still amenable to restoration. To return a presentable look, cracks can be putty, darkened areas can be cleaned, the surface can be treated with an antiseptic and covered with any paint and varnish material.
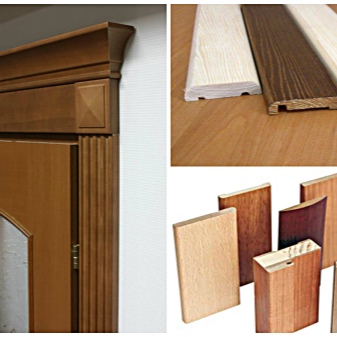
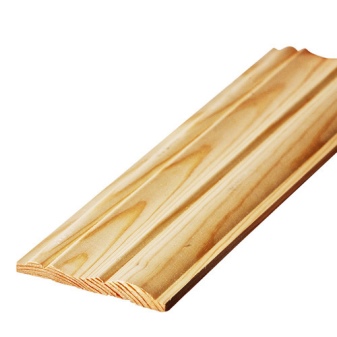
The second most popular material is fiberboard (MDF). The surface of MDF platbands in appearance is very similar to the structure of wood, therefore, planks made of this material are in great demand, compared to other types.This is not surprising, because MDF boards belong to environmentally friendly materials: when gluing the fibers, substances of natural origin are used: paraffin and lignin.
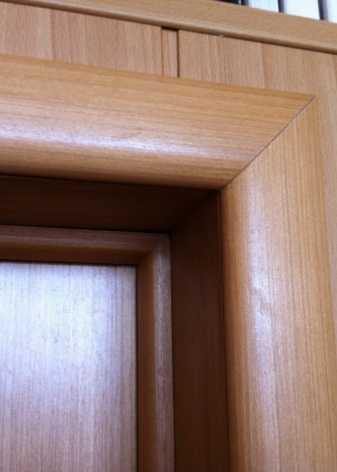
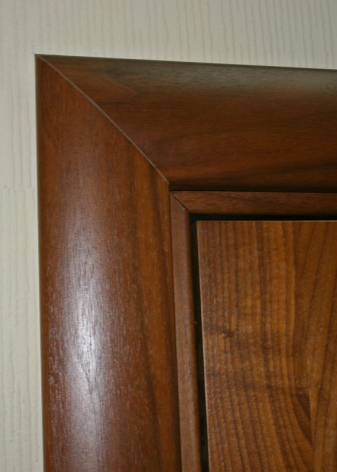
In order for the MDF platbands to match the tone of the door frame, canvas, addons and other elements, they are faced.
The front surface of the strip is either laminated or veneered. Lamination is the process of wrapping an MDF blank with a PVC film, and pasting with a thin cut from a solid wood on the front side is veneering. Laminated types have good wear resistance, and veneered platbands are not inferior in quality and appearance to wood models.
MDF material has only one drawback - it is poor resistance to moisture. As a rule, platbands made of this material are not installed in rooms with high humidity and are not used for facing openings of entrance doors.
You can fix MDF platbands with glue, liquid or special nails.
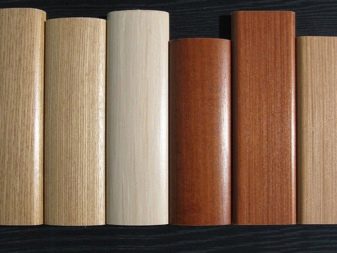
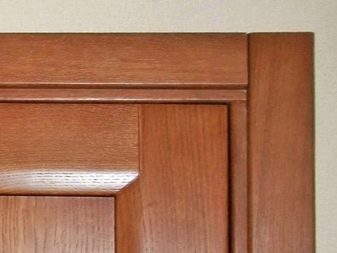
One of the most practical materials used for the production of platbands is plastic. The service life of plastic panels is much longer than that of MDF panels.
It is resistant to temperature extremes, which means that the strips are not subject to deformation processes. The surface of the panels does not fade in the sun, their color remains unchanged throughout their service life. Plastic belongs to moisture-resistant materials, which means that the panels will not rot and will not be covered with mold. Caring for them is simple: just wipe the items with a damp cloth.
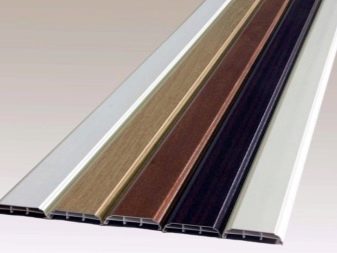
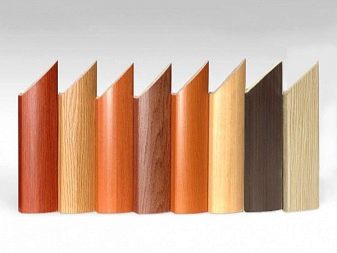
Plastic platbands, unlike MDF products, can be installed outdoors: they will perfectly withstand all atmospheric phenomena.
Plastic panels of good quality in appearance do not differ much from similar products from MDF, but they are sold for a lower price compared to MDF panels. Installation of plastic platbands is simple and affordable even for beginners.
Liquid nails are most often used to fix plastic products, since a violation of the structure of the material with ordinary thin nails can lead to cracking and delamination of the product into small pieces.
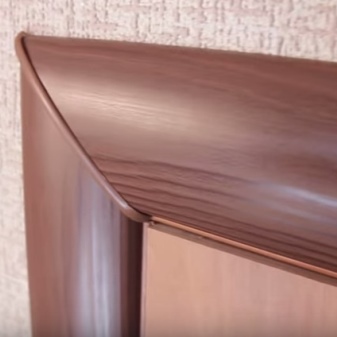
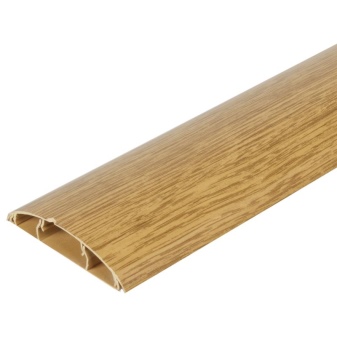
Practical metal is used less often than other materials for the production of platbands. Metal strips differ from the above materials in increased resistance to mechanical stress, therefore they are used when installing entrance structures. Entrance doors, as a rule, are also made of metal, during the installation of which the platbands as separate elements are used extremely rarely - their function is performed by the door frame.
The metal is not afraid of moisture, does not fade in the sun, and even significant temperature fluctuations are not able to deform the planks.
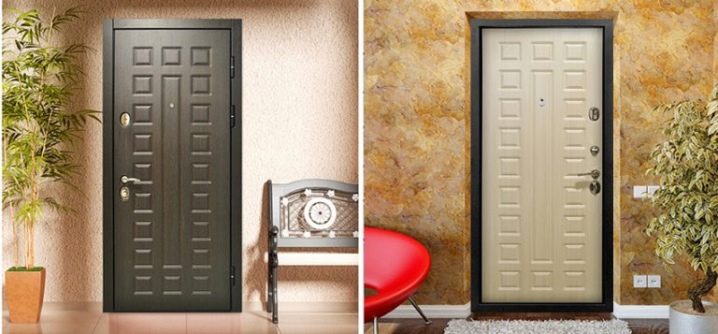
Dimensions (edit)
There are four essential circumstances that affect the dimensions of the casing: the dimensions and location of the opening, the shape of the slats and the size of the gap between the wall and the frame.
Manufacturers produce platbands with different widths not by chance, but quite reasonably... The dimensions of the openings in different apartments and even more so in private houses can differ significantly from each other, which, accordingly, affects the dimensions of the door leaves, the box itself and, of course, the dimensions of the platbands. For standard door leaves (80 * 200 cm), the width of the casing is in the range of 6-10 cm.
A width of 6.4 cm (64 mm) is considered optimal: it is enough to close the gap and revet a small part of the wall. Planks with a width of more than 64–70 mm with standard dimensions of the door structure look a little rough, therefore, manufacturers produce most of the models of platbands of exactly this width.
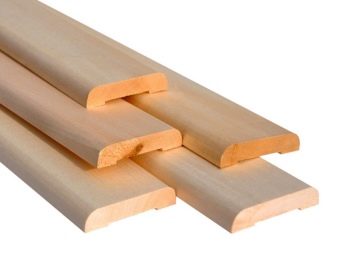
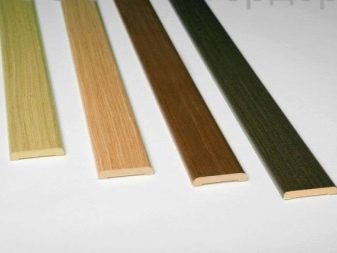
The size of the gap between the wall and the frame is an important indicator when choosing a casing in width. When installing a door of standard dimensions, it is not always possible to install strips with a width of 64–70 mm - you have to choose narrower models. There may be several reasons for this:
- closely spaced furniture;
- the door structure is smaller in comparison with standard dimensions;
- the location of the doorway (the door frame on one or both sides is close to the perpendicular wall);
- the design of the door structure (many decorative elements located on the canvas exclude the use of a wide strip in the frame, and a narrow platband in this case serves only to mask the gap).
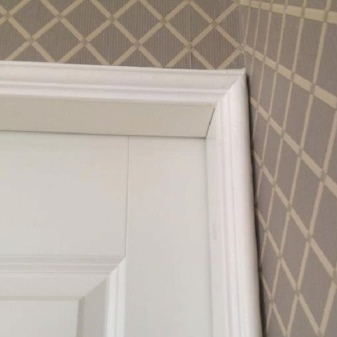
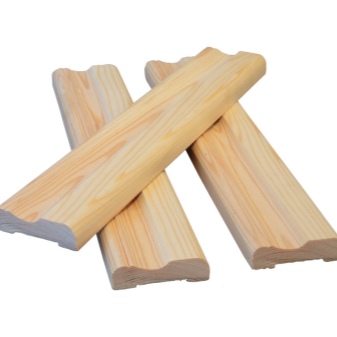
In any case, the width of the casing should be several millimeters larger than the width of the gap. According to SNiPs, it is 30 mm. As a rule, 40 mm is enough to hide the details of the structure and to beautifully frame a part of the wall.
The width of the plank also depends on the shape of the casing: for flat models it is 64 mm, for products with a semicircular surface - 70 mm, and for curly casing with a relief surface, the width ranges from 85–150 mm.
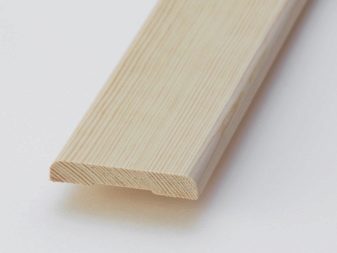
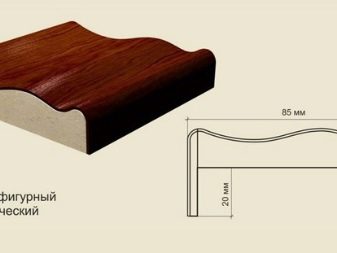
For telescopic platbands, the width parameter is within other limits: the standard width for such models starts from 60 mm and ends at 80 mm. The optimal width is 75 mm. Due to the structure, telescopic platbands, in addition to width, have other parameters: the thickness of the strip and the length of the groove element.
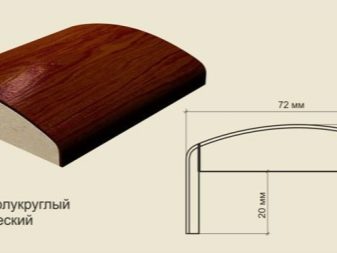

Telescopic bars are available in different sizes from manufacturers. For models with a flat surface type, these are:
- 75x8x10 mm;
- 75x10x10 mm;
- 75x8x20 mm;
- 75x10x20 mm.
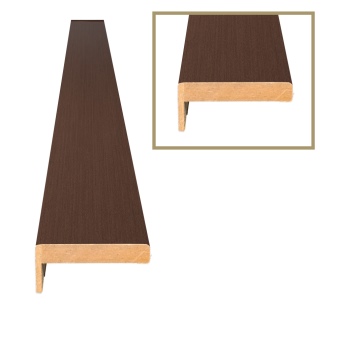
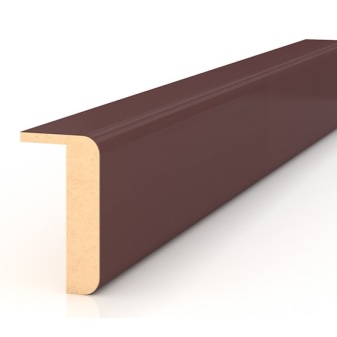
For planks with a drop-shaped surface:
- 75x16x10 mm;
- 75x16x20 mm.
The first number is the width of the plank, the second is the thickness, and the third is the length of the mounting flange.
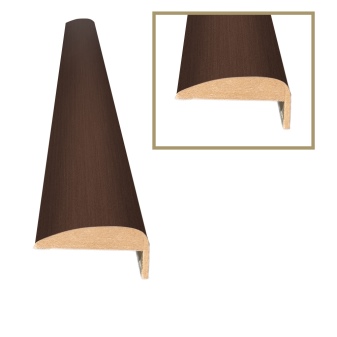
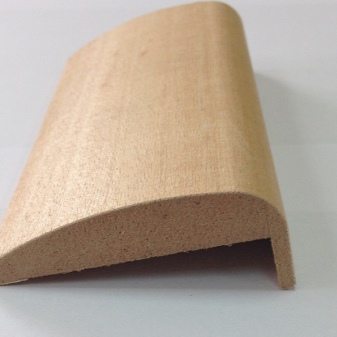
Design
When buying a door, every person wants the opening in which the structure will be installed to look perfect: the box with the canvas stood exactly, and the platbands beautifully framed the entire structure. Someone does not tolerate excesses, and they prefer simple door designs with flat or arcuate platbands along the perimeter of the opening, while someone wants to emphasize their individuality by installing doors with beautiful curly platbands.
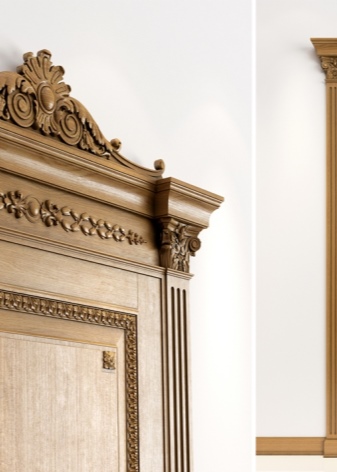
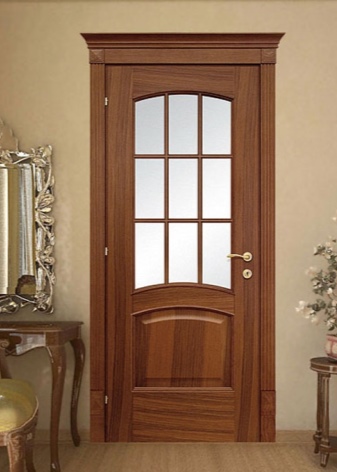
But curly platbands are not the only way to help emphasize the peculiarity of the door structure. There are other methods that can be used to transform the door leaf. Very often, additional elements are used as decoration in the form of overlays located in the upper part of the casing - capitals.
The capital as a decorative element has been known since ancient times. In fact, this is the upper part of the column, stylized with elements (flowers, leaves, curls) characteristic of a particular architectural style. In modern design, this decorative element is actively used in the transformation of door designs in a classic style.
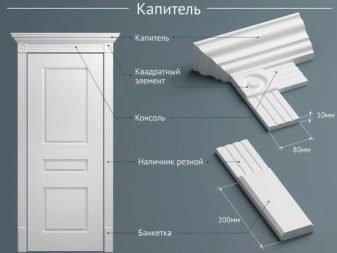
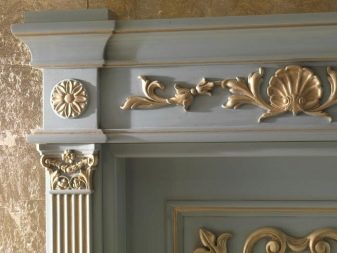
Capitals of various shapes and curly carvings allow you to visually increase the height of the opening, while adding solidity and high cost not only to the door structure, but also to the opening. They are installed, as a rule, only from the front part of the opening - on the back side, the platbands without them.
In appearance, the capital with a casing resembles an antique column. The overlays are located in the upper part of the vertical strips, forming a single composition with them. Between the capitals there is a platband similar in design. Sometimes, as an overlay, another decorative element is added to the upper bar - a cornice. This decorative element has a beautiful figured ledge that resembles a visor in appearance. The cornice goes well with capitals, but even without them, framed by simple planks, it looks no worse.
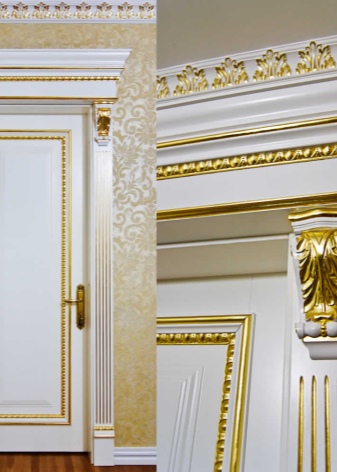
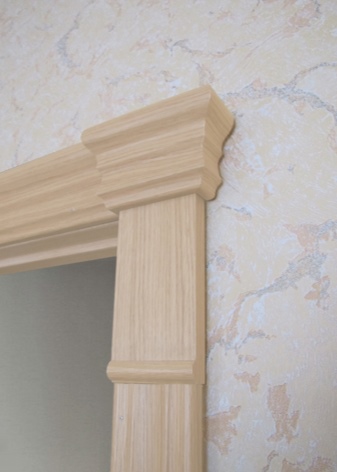
Not only with the help of capitals and cornice, you can decorate the door structure, there are other decor techniques. One of these techniques is framing the door with carved platbands.
Carved platbands are flat or convex wooden planks with rounded edges and decorated with a carved pattern over the entire surface.
In addition to the usual pattern applied with a sharp tool, there may also be a pattern made using the burning technique on the surface of the planks. Such platbands cost, as a rule, more expensive than usual ones, but the price for such beauty is quite justified. Using carved platbands in the house, you can create your own unique style, as well as add a special atmosphere and comfort to the room.
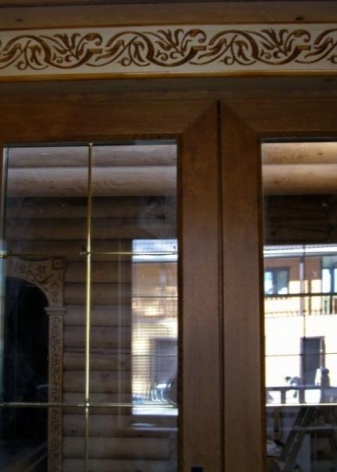
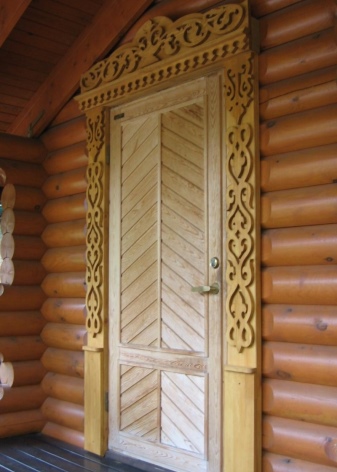
How to choose?
Many manufacturers produce door structures with ready-made platbands, which allows you not to think about the compliance of the door strips. But this is not always the case. Sometimes, due to various circumstances, you have to do the selection yourself, and in order to choose the right strips that fit into the existing interior as naturally as possible, it is necessary to take into account some of the nuances.
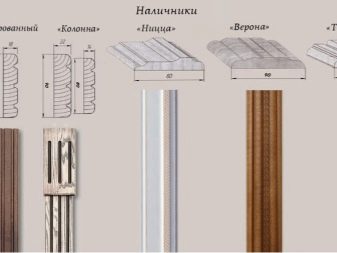
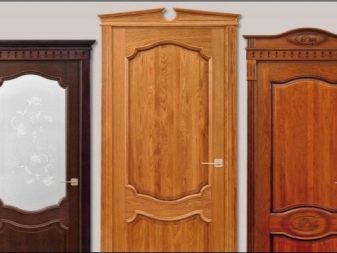
When choosing platbands, first of all, you should think about the size. Wide platbands should be chosen if it is necessary to hide large defects along the perimeter of the box that arise not only during the installation of the box, but also during the decoration of the walls.
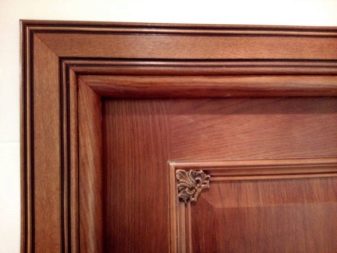
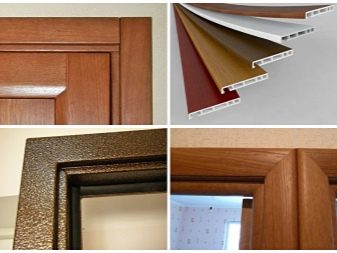
Very often, when replacing old planks with new models, it is not possible to purchase platbands of the same width due to the fact that the cut of the wallpaper does not reach the wall boundary or the gap between the wall and the box is much more than 30 mm. In this case, there are two ways out: either to finish the walls again, which is not very profitable, especially if the repair was not included in your plans, or to buy slats wider than before.
But it is worth remembering that planks with a width of more than 100 mm can visually make the structure heavy and even ridiculous, so you should opt for standard plank sizes.
The purchase of slats less than 64 mm wide can only be justified by a narrow door leaf or layout features. The closer the opening is to a perpendicular wall or furniture, the narrower the plank should be. A wide bar with such a layout will only visually reduce the space, especially if it is installed end-to-end.
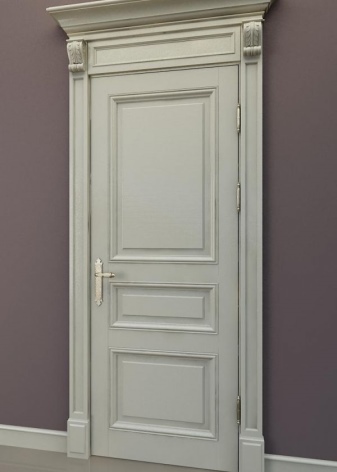
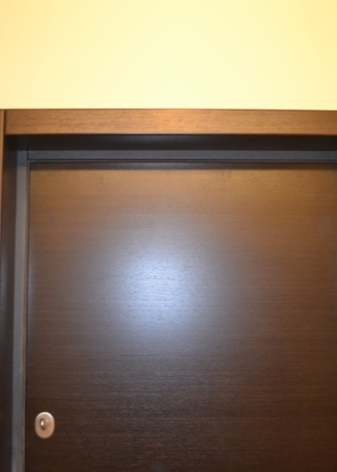
Not only the width, but also the length of the planks must be taken into account when choosing platbands. In order to correctly calculate the length, you need to know the parameters of the door frame. The slats should be 10-15 cm longer than the vertically installed elements. As a rule, in hardware stores you can see slats 215-220 cm long. For cladding a standard door structure, 5 slats are required on both sides: 2 on each side are installed vertically, and the remaining bar is divided in half and each half is installed in the upper part of the opening.
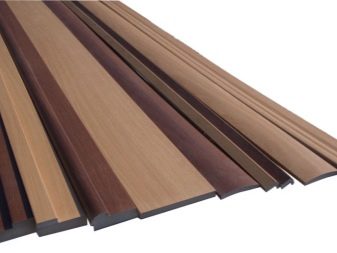
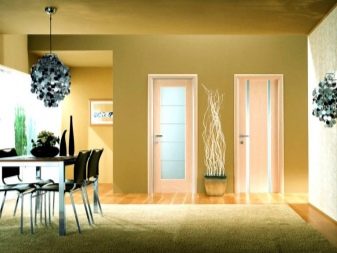
It is equally important to select platbands taking into account the material from which they are made and the color. The material and color of the platbands must completely match or be as close as possible in structure and tone to the door leaf and skirting boards, otherwise the design will not look very organic. It is also permissible to choose colors that contrast with the door leaf and baseboards.
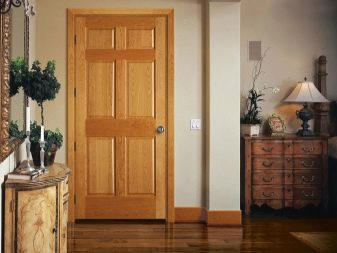
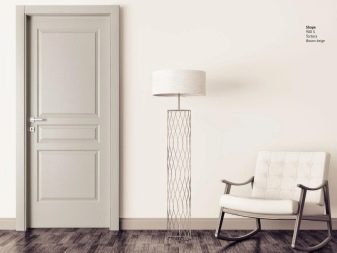
If you plan to run cables through the door, then the best option would be plastic platbands with cable channels located on the inside of the strips.
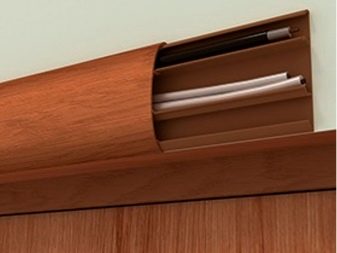
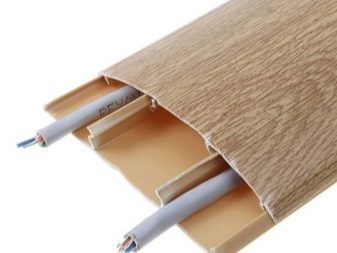
The choice of platbands by material should be justified by the style of the room. Wooden platbands and MDF panels will look good in classic-style rooms, and practical plastic panels are more suitable for rooms decorated in a modern style.
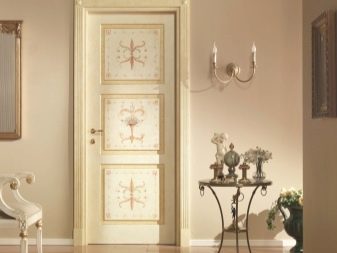
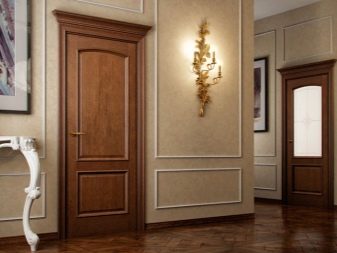
The type of room also affects the choice of platbands. Almost all materials are suitable for rooms with moderate humidity. It is better to use metal platbands for entrance doors. The cladding of kitchen and bathroom openings can be decorated with ceramic platbands, especially if the adjacent walls are decorated with the same material.
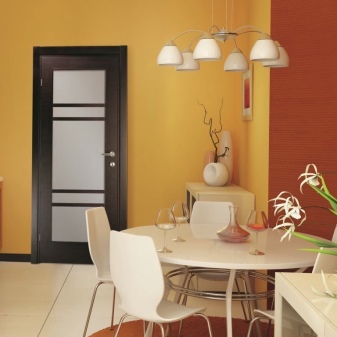
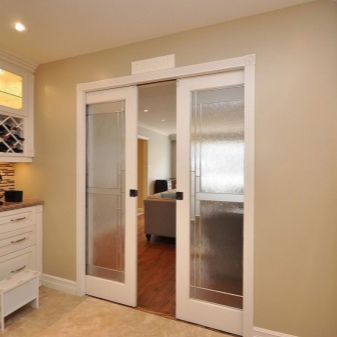
The choice of shape depends on the design of the room., matching the door leaf and preferences of the owners. The more the door is decorated, the more modest the shape of the planks should be.
For interiors decorated in Baroque and Provence styles, the best option would be wide (from 90 to 120 mm) curly platbands with a clearly visible pattern.
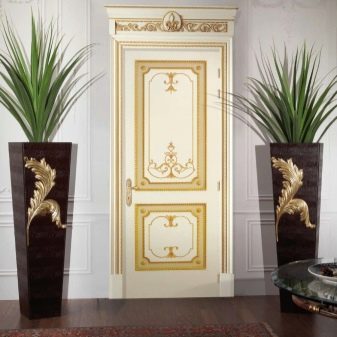
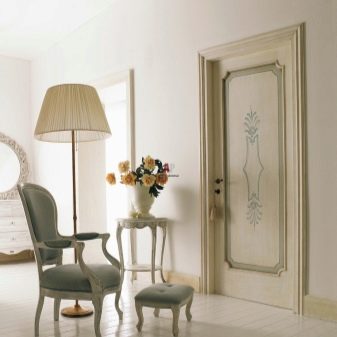
Mounting
In order to install the platbands with your own hands, you need the accuracy of measurements and knowledge of some of the nuances of installation. If you have free time and patience, it will not be difficult to carry out the installation, the main thing is to properly prepare the place and planks.
Any installation, including the installation of platbands, requires some preparatory measures. In this case, it is the preparation of the surface of the doorway.
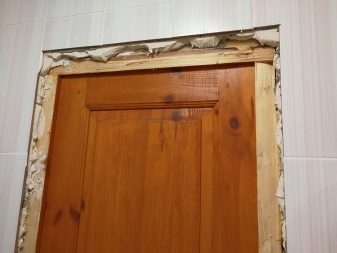
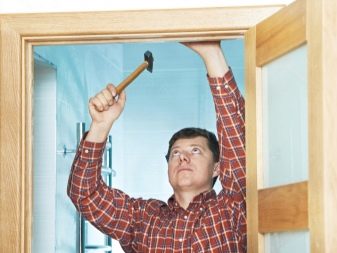
Foam is always used between the installed door frame and the wall to close the voids. After hardening, it happens that it protrudes slightly above the surface. For a more snug fit of the plank to the surface, it is necessary to cut off these protruding parts as close as possible to the surface of the wall and box. You need to trim them as carefully as possible, without touching the visible surface of the box.
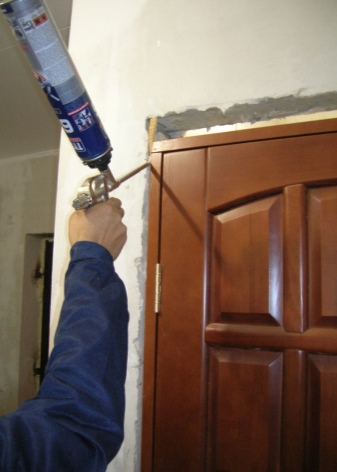
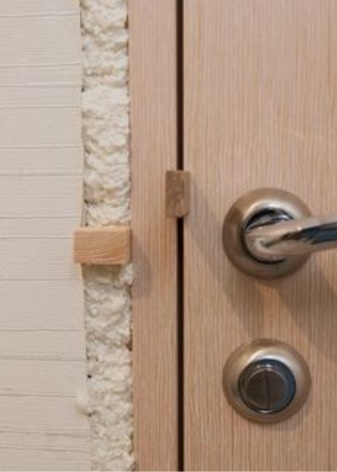
Sometimes it happens that the surface of the wall and the box are not in the same plane: a difference of more than 3 mm has formed between them. This discrepancy will have to be eliminated, otherwise it will not be possible to install the platbands as smoothly as possible.
There are two ways to solve this problem: chiselling the wall under a niche for the platband or reducing the thickness of the plank.
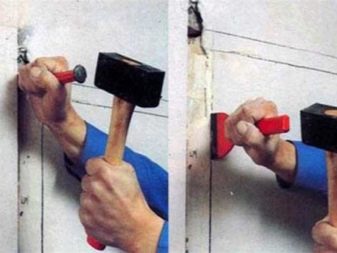
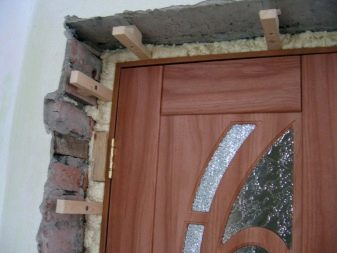
The first method is suitable if the structure box is strongly recessed into the wall.
- First, you need to attach the platband to the surface of the box and outline the line of adjoining of the plank to the wall. Then, using the appropriate version of the tool (its choice depends on the material of origin), make an undercut along the box.
- Along the outlined line, using a grinder or chisel, make a depression under the bar.
- To control the depth of the groove, the plank should be applied to the wall from time to time.
- Places where the grooves are more than the intended rate can be cemented or another suitable composition can be used.
- To check, the plank must be applied to the wall after almost a few seconds, until the composition is completely dry and the size of the depression can still be adjusted.
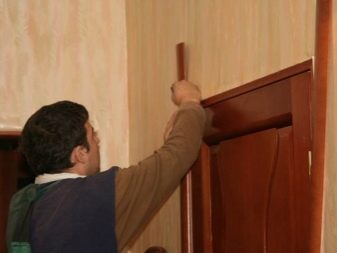
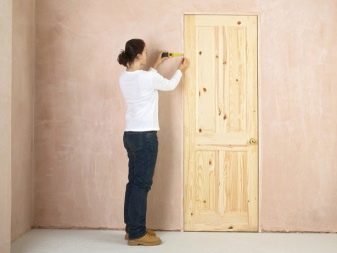
The second method is suitable for those cases when the platband is made of wood and the plank has a decent margin of thickness. For this work, you will have to arm yourself with a plane, with which you need to remove a layer of several millimeters from the back side. This must be done carefully and slowly, since the extra millimeters removed will be impossible to restore.
It is necessary to prepare for installation not only the surface of the wall, but also the platband itself. Often, during transportation or unsuccessful storage, damage can occur at the ends of the strips; to eliminate them, you just need to cut the ends by a few millimeters. Pruning is carried out only from the part that will be in contact with the floor.
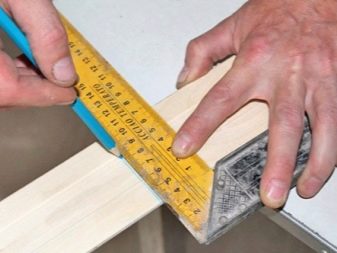
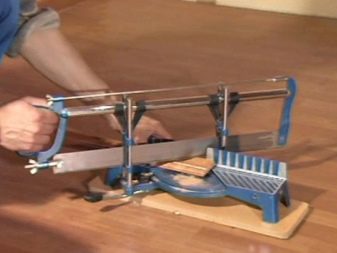
After preparation, you can start marking. In order to correctly mark the length of each strip, you must attach them to the installation site. The required length depends on the undercut angle and location.
First of all, you need to make a mark on the bar installed on the hinge side. It is necessary to apply the plank to the surface of the wall and the box with an indent of 3-4 mm. This is necessary so that the hinges do not come into contact with the strip during door operation. On the side of the lock, the plank is also applied with a small indent from the rounded corner of the box. If there are extras, the bar is applied with them at the same level.
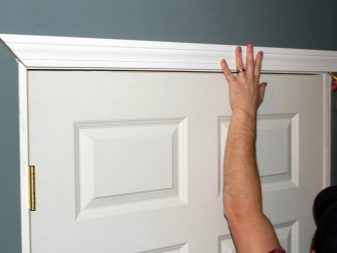
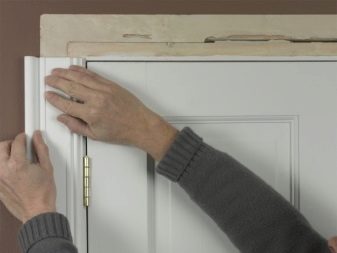
The length of the vertical bar is easy to measure. It is applied to the location and from the point of intersection of the inner corner of the box with the bar add 3-4 mm up. For joining the planks at an angle of 45 degrees, this mark is final - it is from it that the gash is made. If you plan to dock the ends at an angle of 90 degrees, then it is necessary to add the width of the bar to the resulting length.To determine the length of the horizontal strip, it is also necessary to attach it to the surface and make marks on each side, stepping back from the inner corners of the box the same 3-4 mm.
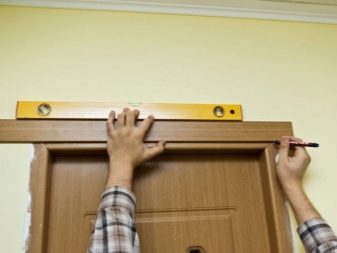
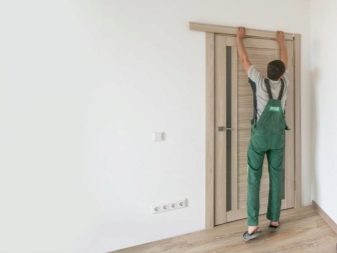
It must be remembered that marks for cutting the length must be made on each bar at the place of its specific installation. So, the level of the floor in different areas can fluctuate within a few millimeters, and in some cases, even centimeters. In addition, in order not to get confused, which bar rises where, they are numbered.
After marking all the planks, you must file them at the selected angle. This can be done using different tools: a miter saw, a miter saw, a jigsaw, or a fine-toothed saw. Regardless of which tool will be used for work, it is necessary to make a small indent from the mark, and only then do the saw cut. This measure is associated with such a feature as the kerf width: its value depends on the type of tool and is in the range of 1-3 mm.
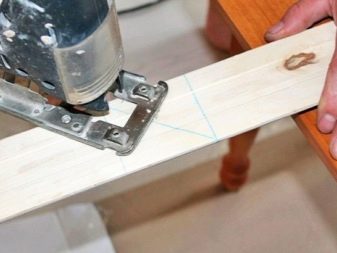
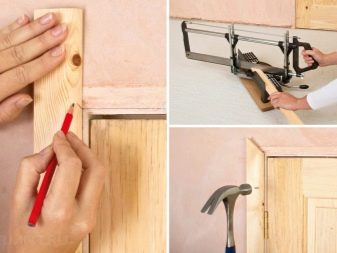
For trims trimmed at 90 degrees, it is best to leave the ends of the vertical planks open. With this method of undercutting, the vertical strips cover the cuts of the horizontal casing on both sides, and their open ends are located at the top and are practically invisible to the eyes.
For telescopic platbands, in addition to the main undercut along the length, another one is made from the side of the location of the element that goes into the groove of the add-ons or the box. The undercut in the side allows the top of the plank to fit snugly against the surface of the box and wall.
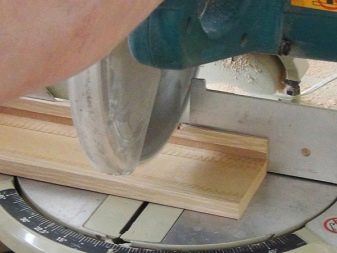
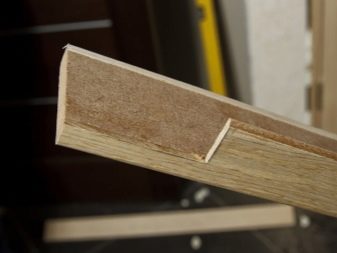
After all the preparatory work, you can start fixing the platbands. The installation method is selected depending on the material of origin of the strips.
You can fix wooden and MDF platbands using thin nails, special pins or self-tapping screws. The installation should be started from the vertical strips and according to the marks previously set on them. In order for the bar to hold well, the distance between the nails (self-tapping screws) should be within 50 cm. With intensive use of the door, the distance is reduced to 15–20 cm.
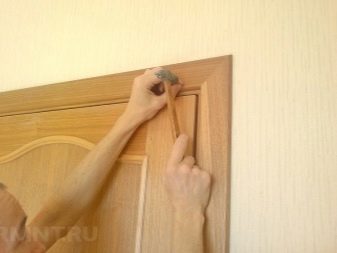
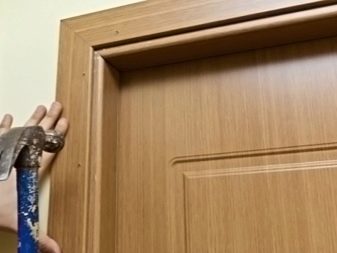
In order to nail the planks correctly and to be able to correct the platband in case of an error, you do not need to hammer in all the nails at once - it is enough to fix the plank in the center and at the base, without hammering them to the end.
The second vertical strip is installed in the same way, and behind it is the horizontal casing. After adjusting the end joints, all strips are fixed completely.
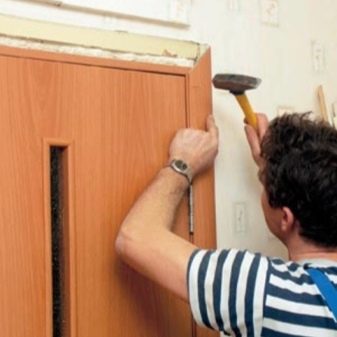
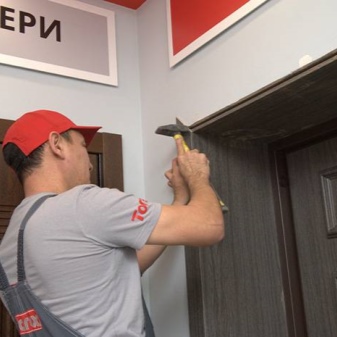
Platbands can be fixed not only with nails or self-tapping screws, but also with liquid nails. This method of fastening is suitable provided that the walls have a perfectly flat surface.
The composition is applied to the inner side of each plank over the entire surface. For fixation, the platband is pressed tightly to the surface for 1–2 minutes. As a rule, this time is enough for the bar to stick well.
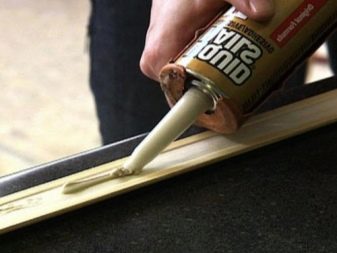
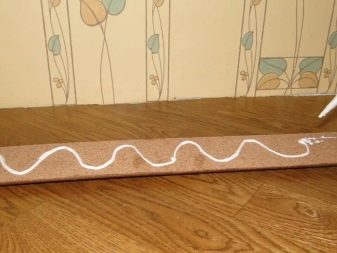
The method of attaching plastic platbands is slightly different from everyone else. In order to fix them on the surface, you must first install the mounting profile around the perimeter of the box, fixing it with self-tapping screws, and only then insert the upper part of the casing into the grooves. The butt joints in the corners are closed with special decorative elements.
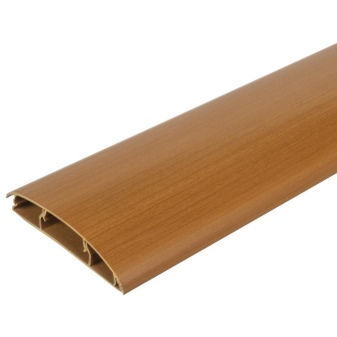
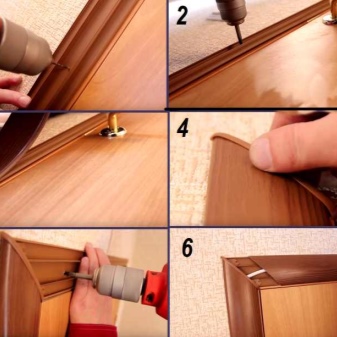
Advice
Installation of platbands is not difficult, but requires a sufficient amount of time, effort and skill. It is difficult for beginners to take into account all the details, but there are standard tips thanks to which the installation of platbands can be carried out with minimal or no errors.
- Installation of platbands is best done only after wallpapering (painting) on both sides of the opening and in the absence of baseboards. Skirting boards are installed only after the planks have been installed, and not vice versa. The bottom of the plank should not rest on the baseboard - only on the floor.
- The joining of the side parts of the casing and the plinth depends on the material of manufacture of the latter.In plastic models, the side part is always covered with a curly plug, so only the length of the product is trimmed. With wooden skirting boards, it is a little different: they do not have plugs, therefore, the side of the skirting board adjacent to the plank is cut by 45 degrees.

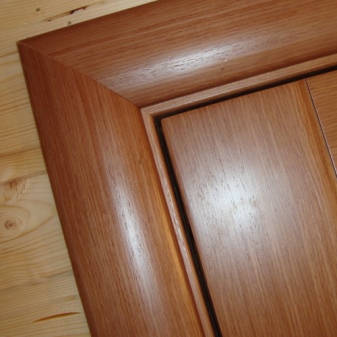
- The most difficult moments in installation are considered to be the application of marks, the overall appearance of the structure depends on the accuracy of the application of which, and washed down the strips at an angle of 45 degrees.
- There are not always tools at hand with which you can accurately cut off an angle at 45 degrees, so in this situation you can use a simple square and a pencil.
- On the back of the plank, draw a transverse line from the mark. Another line is drawn at a distance equal to the width of the plank. In the resulting square, you need to draw a diagonal along which and cut off the excess part of the bar.
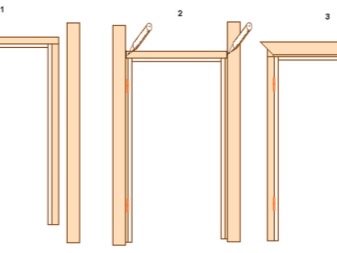
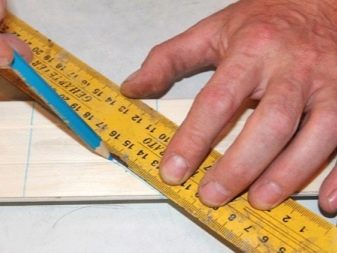
- With a flat surface of the walls, it is easy to wash down, the main thing is to accurately mark the place of the undercut. But ideally flat walls are not everywhere, and therefore even a properly made undercut will not save you from a gap between the joints of two planks.
- The problem can be solved in a simple, but at the same time effective way. To determine the size of the wall drop, you need to tightly attach the platband to the box. If the width of the slot is not more than 2–3 mm, then the situation can be corrected by using a lining of the same thickness. It is only used during a corner cut to raise one side of the plank. The cut is obtained at 45 degrees, but has a slight slope to the surface, which allows you to dock the ends without a gap.
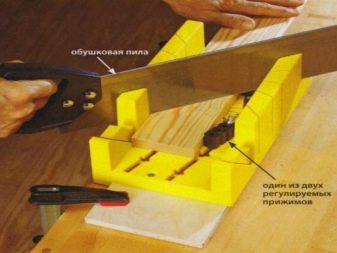
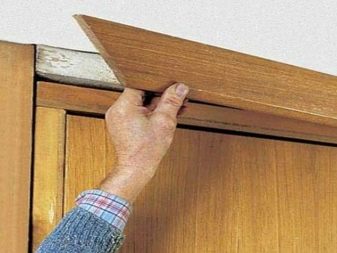
- Sometimes it is impossible to completely get rid of the gap, and there is neither strength nor desire to reinstall the slats. In this situation, the best option would be to use a suitable sealant in tone. With its help, the entry points of the nails are also masked, if they are used as a method of fastening the strips.
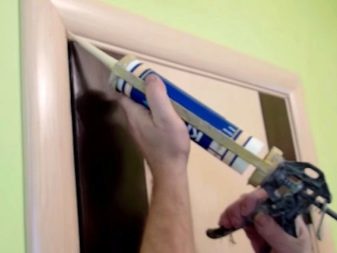
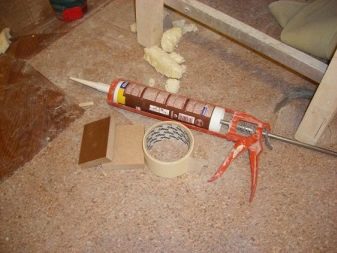
- Slices of MDF and wood planks should be sanded using sandpaper for processing. You need to act very carefully, as there is a risk of damage to the front surface of the strip. After grinding, the sections are painted over using carpentry markers, matched to the color of the planks.
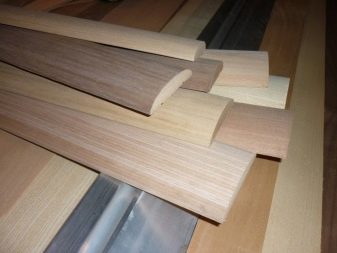
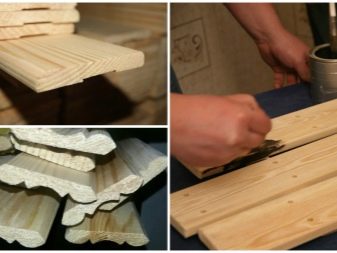
- If the platbands are attached to the surface with nails, then for convenience, you can pre-drill holes in the strip with a diameter of 1.5 mm. The nails themselves should have a diameter of no more than 1.4 mm, and their length should not exceed 40 mm. In order for the places of entry of the nails to be less conspicuous, the caps are removed using a side cutter. This tool is also used if the nail has not fully entered the surface of the plank and, in addition, is bent. Such a nail should not be pulled out, since it will most likely be impossible to drive in another. You just need to break off the bent part and nail a new nail next to it.
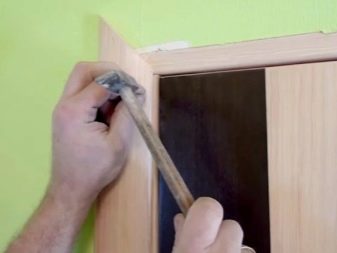
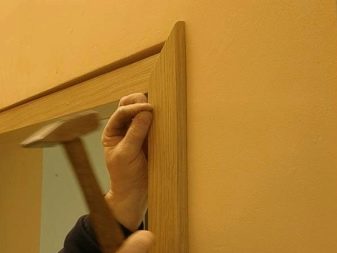
- When using self-tapping screws as fasteners, the diameter of the holes to be drilled should be no more than 6 mm. The attachment points in this case are masked with decorative caps to match the color of the platbands.
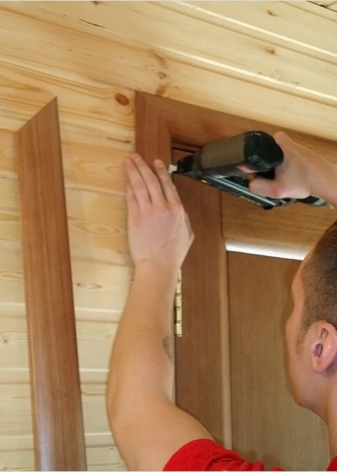
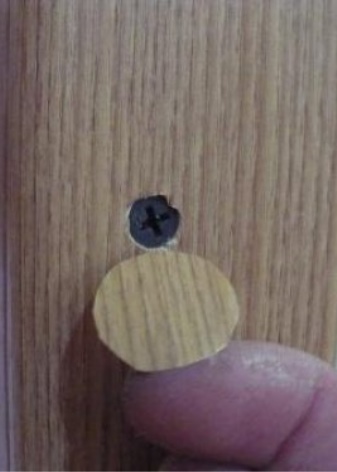
- The aesthetic appearance of the entire structure depends on the tightness of the fit, therefore, very often, polyurethane foam is used as an additional measure to increase the adjoining capacity of the strip. It is applied on the back of the strip along the entire length with a narrow strip, and allowed time to dry. It takes 4-5 minutes for adhesion to occur with the surface of the strip, which is then installed with the selected fastening method. Do not be afraid that the foam will increase in volume too much and raise the bar, because if you press the bar hard, then the foam will not increase in volume either.
Knowing all the details of the installation and preparing the necessary tools and materials, you can install almost any platbands, the main thing is that there is time and the desire to do this work with your own hands.
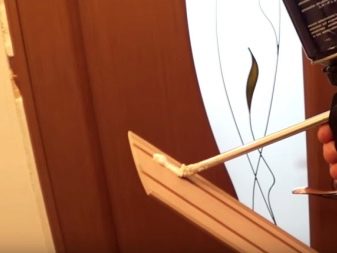
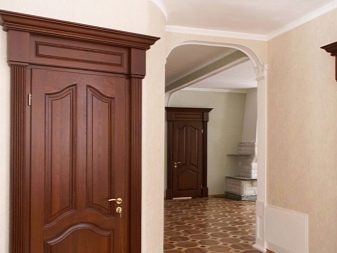
For information on how to install door trims, see the next video.













The comment was sent successfully.