Dimensions of interior doors
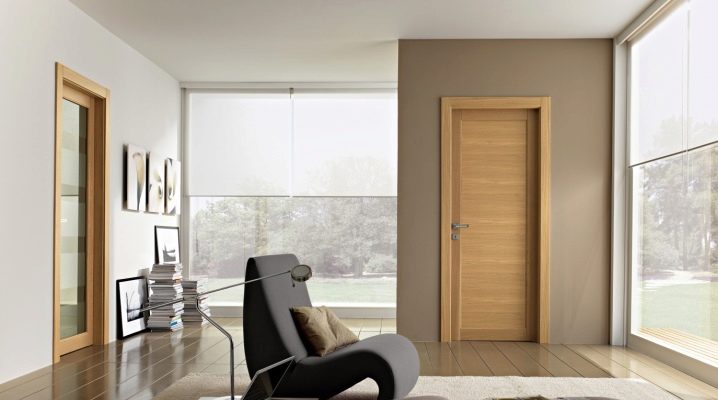
Interior doors, in contrast to entrance doors, designed to protect an apartment from burglary and penetration, are necessary to divide the interior space of a dwelling into isolated zones. They should be comfortable, reasonably durable and fit into the overall interior of the room. From here comes the variability of appearance, materials from which they can be made, and most importantly - their sizes.
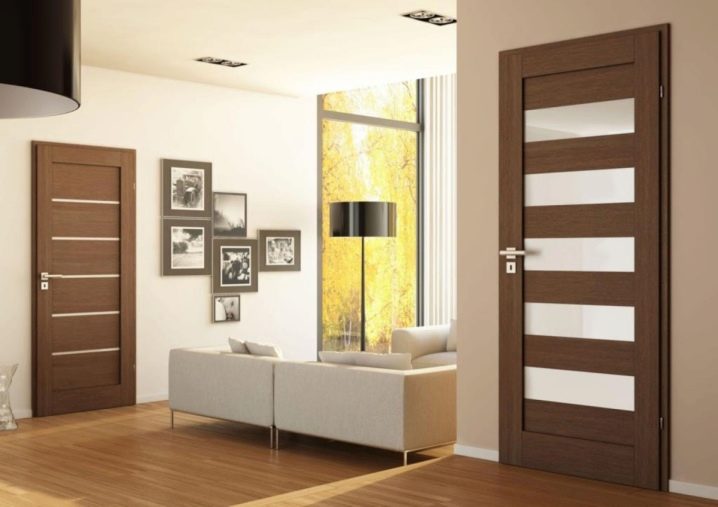
Varieties of doors
The function of the interior doors is clearly visible in the name: they separate the rooms inside the apartment. Depending on which rooms are separated by doors, and the personal preferences of the owner, they are swing (the most popular and common option), sliding and folding. Swing-and-slide mechanisms are less common.
The first two options, in addition to the standard single-leaf, are one-and-a-half and double. The third and fourth are able to deliver a lot of hassle during installation to a tenant who decides to diversify the interior of his apartment with similar products.
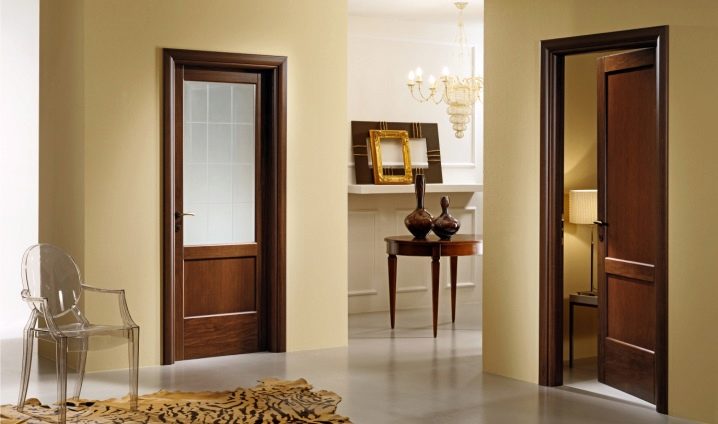
Swinging
This design is the most standard and common in most domestic apartments. It requires a lot of space, but at the same time it is the simplest and most reliable and, if necessary, is able to provide the room with absolute tightness.
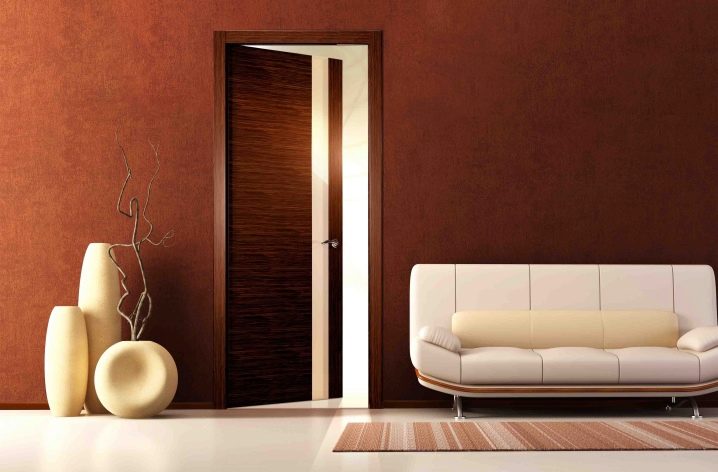
Sliding
They will be an excellent solution for rooms with limited free space. Installed on special castors, they move parallel to the wall of the room. Sliding specimens are made from a variety of materials, from wood to glass, and, due to their design, are the safest option.
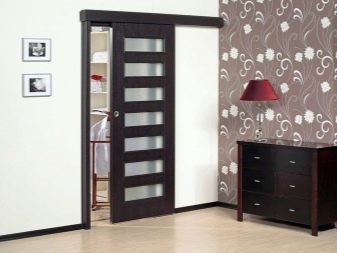
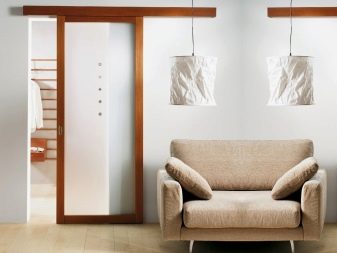
Folding
Quite exotic design, made in the shape of an accordion. It is best suited for wide aisles and takes up quite a bit of space - albeit significantly less than swing aisles.
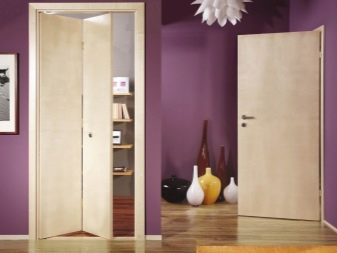
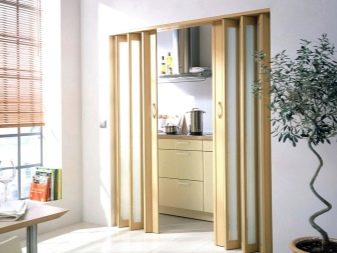
Roto doors
A versatile option suitable for rooms with a small amount of free space. When opened, they protrude from the groove by less than half their width. When closed, their dimensions are similar to those of a conventional swing model.
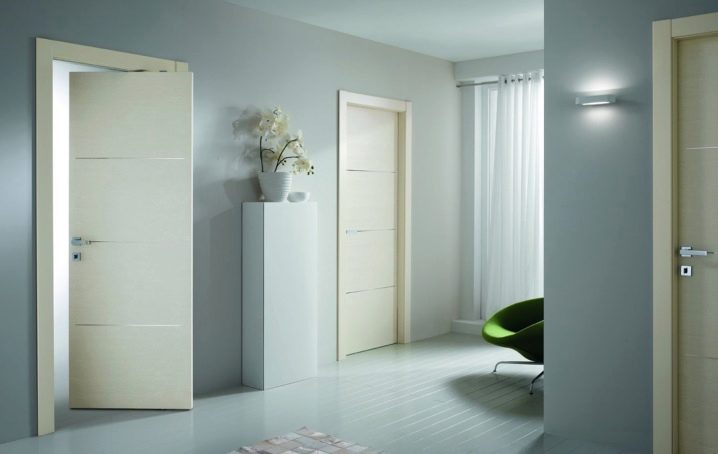
The most popular material for production today is fiberboard. This is not surprising, because this material weighs relatively little, does not shock the potential buyer with its high cost and is quite environmentally friendly.
However, fiberboard is not suitable for entrance doors: the low weight, which becomes the main advantage in the interior space of the apartment, in fact, clearly indicates the fragility of this material.
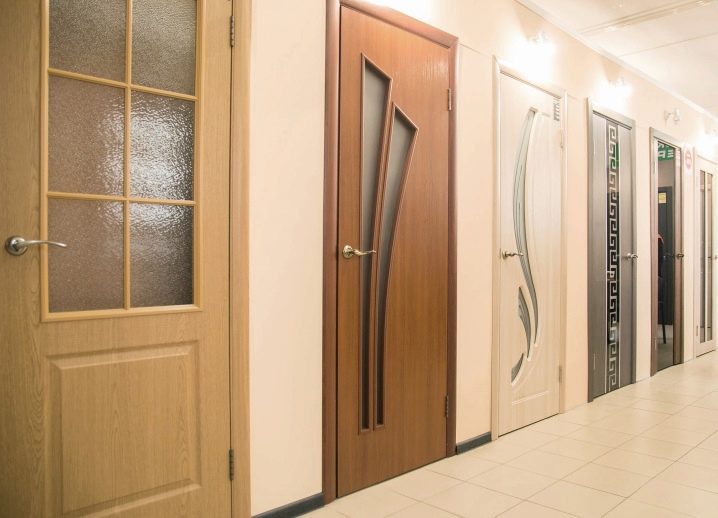
Another problem of fiberboard is reduced wear resistance. It is important that the product lasts a long time and does not lose its appearance after a few months.
Therefore, it is better to initially purchase a canvas coated with polypropylene:
- By itself, polypropylene is an environmentally friendly product. This is especially important before modern apartments, the owners of which prefer natural materials in the decoration of their homes.
- Polypropylene coverings are similar in many ways to PVC and laminated coverings.The surface will delight the eye with a shiny smooth surface, and the polypropylene itself will become an excellent protection against scratches, chips, other mechanical damage and high humidity.
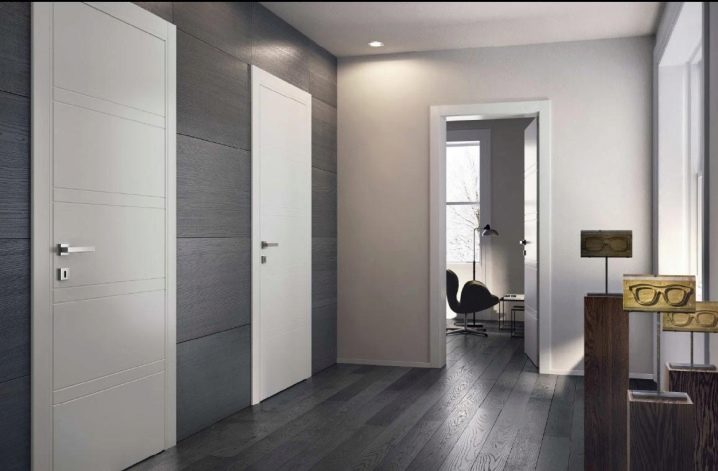
In addition to fiberboard, interior doors are made of solid wood species, glass or polymers, but such options will cost much more.
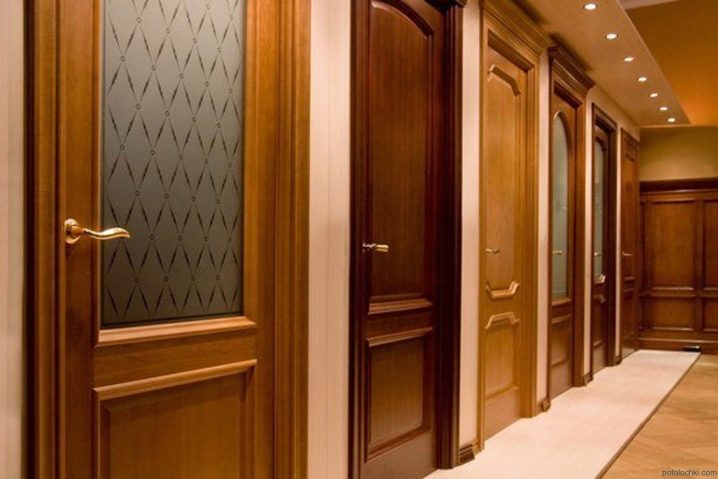
What are the sizes of the room door leaf?
Today, doors from Russian and European manufacturers are presented on the market. They differ in size - from 55 to 90 cm for domestic manufacturers and from 60 to 90 cm for foreign ones. Not significant at first glance, but every millimeter is important for correct installation. Fortunately, most manufacturers try to stick to standard frameworks.
There are three main parameters to consider when choosing an interior door: height, width and thickness.
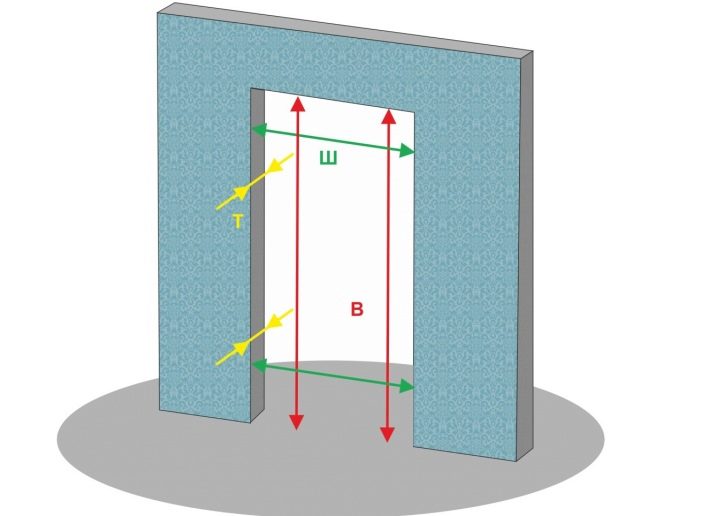
Standard
Typical dimensions of the canvas fit into some frames, although for an accurate determination it is still better to carry out an individual measurement in order to avoid errors and inaccuracies. In stores, the cloth is sold separately, or together with a box. Similar blocks manufactured at domestic factories are determined according to GOST.
Despite this, it is much more convenient to immediately buy everything at once together with the cashing, than to later engage in the assembly of the "puzzle".
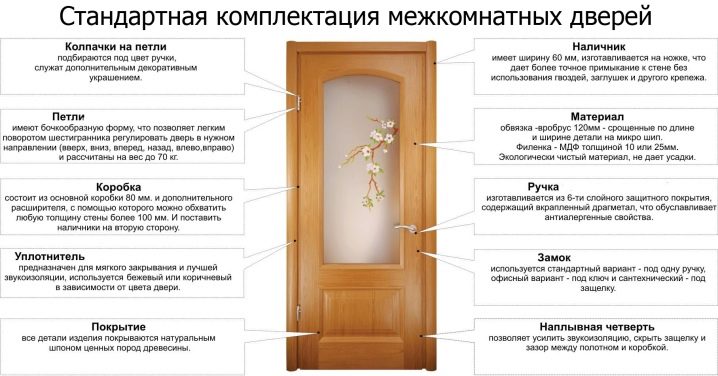
The standard dimensions of interior doors are as follows:
- The standard for the height of interior doors is 190 cm; in European manufacturers, it sometimes reaches 230 cm.
- Thickness is the parameter, in the selection of which it is allowed to take some liberties. Mainly, it depends on the material from which the canvas is made. It is able to give the passage its own character and massiveness, but at the same time its weight and cost will inevitably increase.
- The permissible width varies from 60 to 90 cm, depending on the room and whether a two-leaf or single-leaf model is installed in it. For example, in the bathroom, it is better to choose a narrower sample (minimum - 55 cm) in order to reduce the permeability of moisture. However, too narrow aisles often interfere with the installation of a washing machine and other plumbing in the bathroom.
For large double-leaf, one-and-a-half and sliding doors on wheels, the standard ranges from 100 to 180 cm.

When buying, you should pay attention to the manufacturer: as practice shows, Chinese doors are in no way inferior in quality to domestic and European manufacturers, but often their price is lower.
Individual
Doorways and consumer desires do not always correspond to generally accepted standards. Unfortunately, even a large and varied selection in factories does not always guarantee an easy finding of the desired product. Sometimes the client is able to give up the desire to purchase something unusual, but it also happens that the search for a door of an unusual size is not a whim, but a necessity. In some cases, mismatches between the product and the opening (for example, small differences in height or width) can be easily and painlessly corrected.
For example, this is easily done if the separately purchased panel is larger than the installed box.

Otherwise, the only way out of the situation will be to place an individual order. The price of such a sample will be 30-40% higher than the factory one, but on the other hand, this will make it possible to purchase a door for your home that is absolutely unique and takes into account all the wishes of the residents.
Typical sizes for one-and-a-half and double-leaf models
For large aisles, it is not always possible to find a suitable single-leaf product, and sometimes the homeowner wants to diversify the interior of the rooms with something non-standard.
One and a half samples consist of two canvases of different widths: wide and narrow.The additional narrow part most often remains stationary, and is used only if it becomes necessary to bring in or take out a large object from the room, for example, a sofa or a wardrobe.
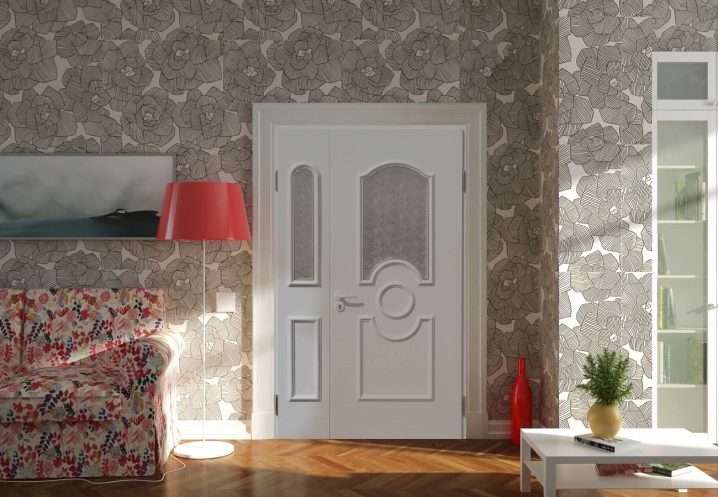
Such structures have a number of advantages, the main of which is the ability to increase the doorway, visual expansion of space and their unusual and therefore fresh appearance.
However, it is precisely because of their unusualness that it is worth making a careful measurement before buying and, if necessary, making a suitable product to order.
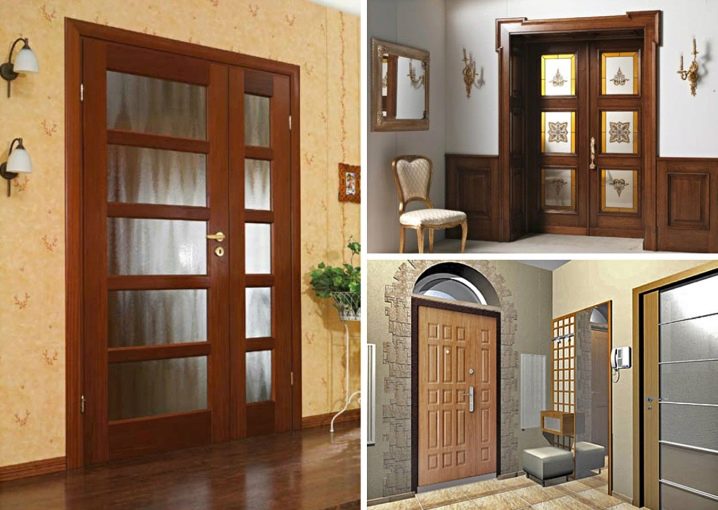
Before buying one-and-a-half doors, the passage in which they will be installed must be carefully measured. There are samples of standard dimensions, but if the passage is too large or too narrow, then the sashes are made to order.
Typical dimensions of the canvas: width 80-90 cm (wide) and 30 cm (narrow) and height - 200 cm.
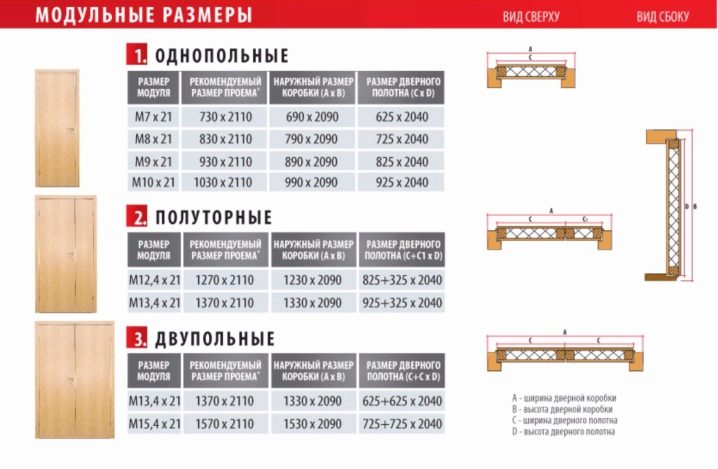
Bivalve models will look no less impressive.
These designs help to increase the openings, give the rooms a certain aristocracy, and the interior - impressive:
- The width of their valves is to a certain extent individual and on average ranges from 1.2 to 1.5 m (600-750 cm each valve).
- The height of such structures does not differ from the typical height of conventional doors and ranges from 2 to 2.3 m.
For apartments with high ceilings, the height of the aisles can be increased by installing a fixed insert above the sashes, which will become a stylish interior decoration.
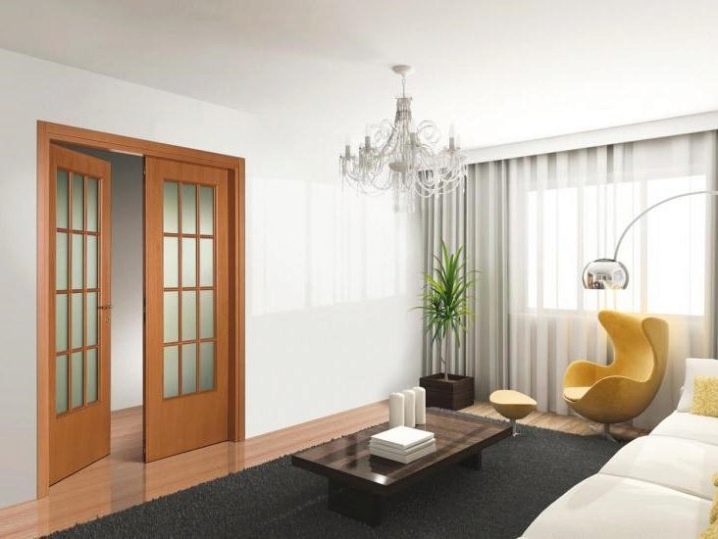
Box dimensions
When installing in the doorway of the frame, it is necessary to be guided by the same parameters as in the case of the canvas: in the first place, width and height and, sometimes, thickness. These standard sizes, as a rule, are determined by the corresponding GOSTs (for example, GOST 6629-88), but they do not apply to all models, especially for products manufactured abroad. The ratio of the main dimensions of the box and the canvas in cm is shown in the table below.
|
Box |
Canvas |
||
|
Height |
Width |
Height |
Width |
|
207 |
67 |
200 |
60 |
|
207 |
77 |
200 |
70 |
|
207 |
87 |
200 |
80 |
|
207 |
97 |
200 |
90 |
|
207 |
127 |
200 |
120 |
As can be seen from the table, the total dimensions of the box compared to the canvas are increased by 70 cm, because small technical gaps should be left between the wall and the mounting strip, which will subsequently allow the canvas to freely enter and exit the frame.
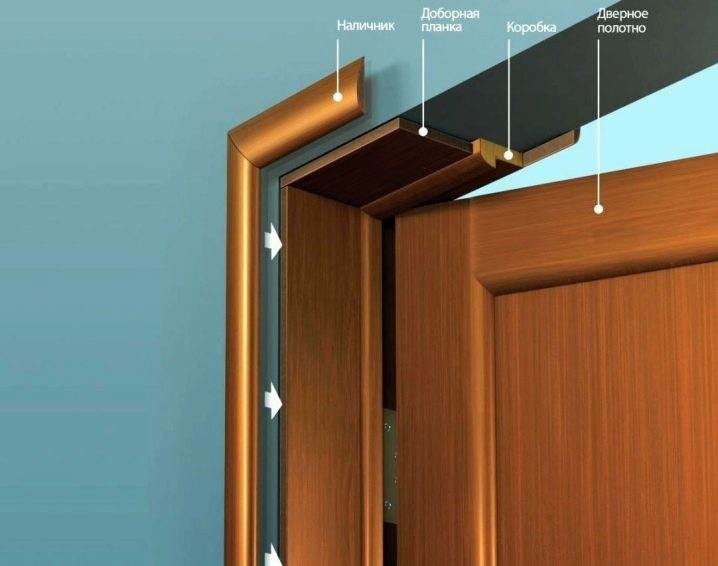
In this case, the thickness of the box and the wall into which it is mounted must match, but the width of the opening cannot be higher than this indicator. Otherwise, the box with dimensions exceeding the wall thickness will not be firmly fixed.
Due to the variability of dimensions, the best solution would be to purchase a complete set at once: linens, boxes and accessories.
Correctly installed doors are not only a way to isolate rooms, but also a wonderful piece of furniture that organically fits into the overall style of an apartment or cottage.
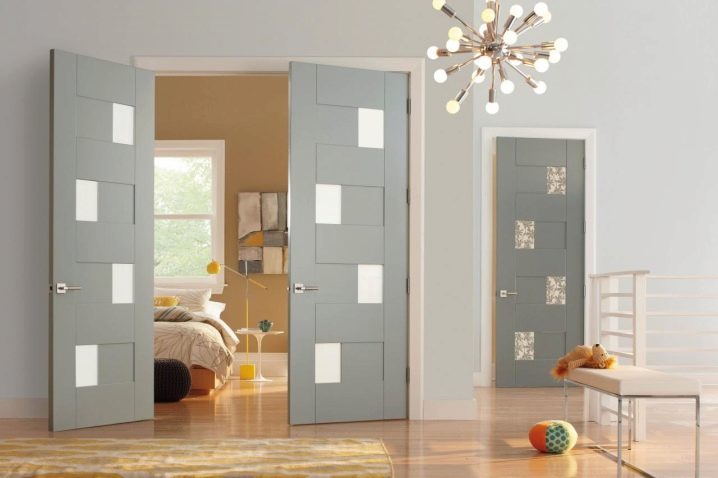
How to determine?
Before buying or ordering the manufacture of an interior door, it is necessary to measure the passages. If you use GOST and other standards, then it will not be difficult to find out the required thickness of the panel.
But you still cannot do without careful measurement of all parameters, since GOST often deals with outdated parameters, and modern manufacturers, following market trends, are increasingly releasing models of non-standard sizes.
An important detail that should not be forgotten: a door that exceeds the opening in dimensions can be reduced, while a product that is too small to insert into its proper place will not work.
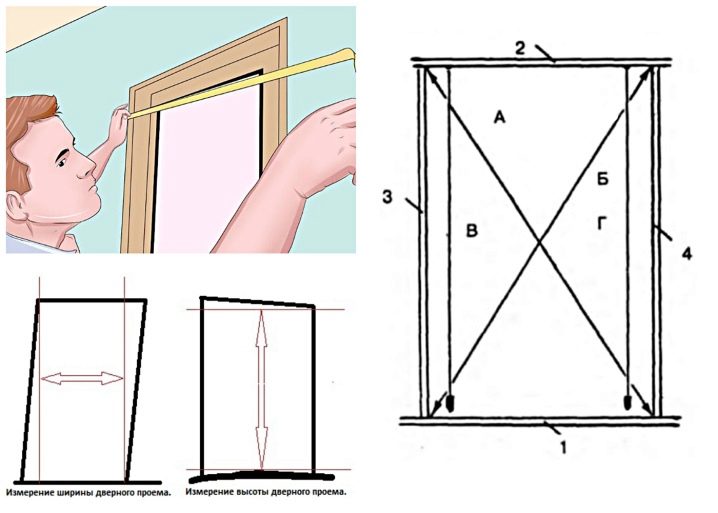
In order for the measurement to show the correct results, you need to follow a simple algorithm:
- Dismantle the old canvas and box in advance;
- Clear the walls;
- Take measurements of three measurements.
Armed with a tape measure and a simple formula, anyone will be able to determine all three dimensions on their own.

Determination of height
So, the height will be calculated using a simple formula:
Height of the leaf + one box thickness + indent from the finished floor for free work (10 mm) + indent from the top (3 mm) + indent for the assembly seam (10 mm).
These calculations will not give much trouble even to the owner who is not experienced in repair matters. The main thing is to remain attentive and accurate, and carefully record all the measurements taken.
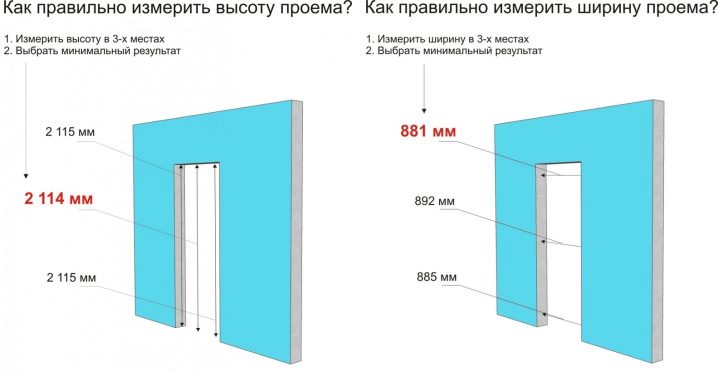
If it is necessary to find out the values for a model with a lower box beam (threshold), then the formula should be slightly transformed. The final version will look like this:
Blade height + two box thicknesses + mounting gap (10 mm) + indent for free work at the top (3 mm) + indent for work at the bottom (5 mm).
Important advice: do not try to artificially reduce the height of the opening, but its increase is permissible, especially for apartments and private houses with high ceilings.
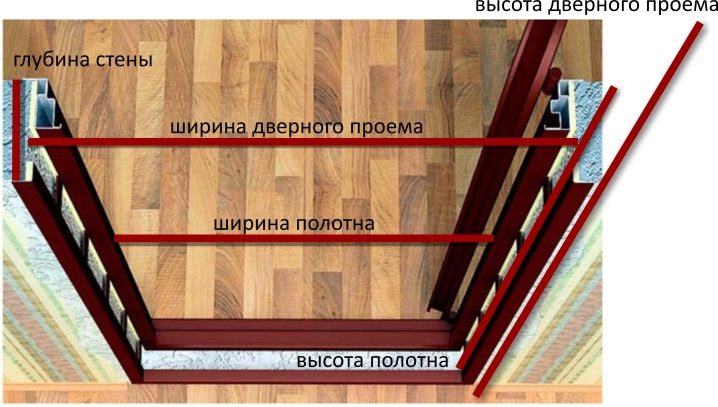
Determining the width
To measure the width of the passage, you need to measure in three places: bottom, top and middle, and choose the smallest of the three results. It should be remembered that the original dimensions always lend themselves to increasing or decreasing. In the first case, if the dimensions of the increase exceed 200 cm, it will be necessary to provide the opening with additional supports; in the second, it will be permissible to narrow it down to 60-55 cm.
During self-measurement, you should also remember that the door should not only sit firmly in the opening. It should not block access to adjacent rooms and block passages.
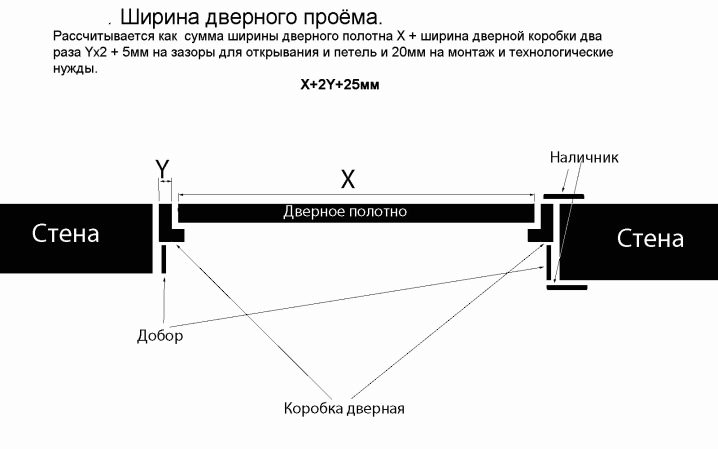
In addition, it is worth considering the material from which the product will be made. Some materials can swell over time or, on the contrary, shrink, so special attention should be paid to the entrance to the bathroom and the kitchen, where humidity and temperature are always high. In some cases, it would be wiser to decide to widen the passage itself and install a non-standard model in order to avoid problems in the future.
Determination of thickness
As for the thickness, then, as mentioned above, the main thing is that the dimensions of the box and the wall coincide, and the value of this parameter does not exceed the thickness of the opening. The approximate thickness for wooden walls is 10 cm, and for brick walls - 7.5.


For more details on how to choose the correct size of interior doors, see the next video.
How to choose a room?
Not every model will fit every room. It is necessary to take into account many different factors, starting with the fact that sometimes the dimensions of the passages to different rooms, according to the architect's idea, differ slightly, and ending with the banal purpose of the room.
For example, a parameter such as width. For the bathroom and toilet, it varies from 55 to 60 cm - a narrow opening should limit the penetration of moisture into living rooms. In fact, since the dimensions of modern technology, from washing machines to baths and showers, are impressive, in some cases the passage can be increased to 80 cm.
For the kitchen, the standard will be a passage of about 70 cm, and for living rooms - about 80 cm.
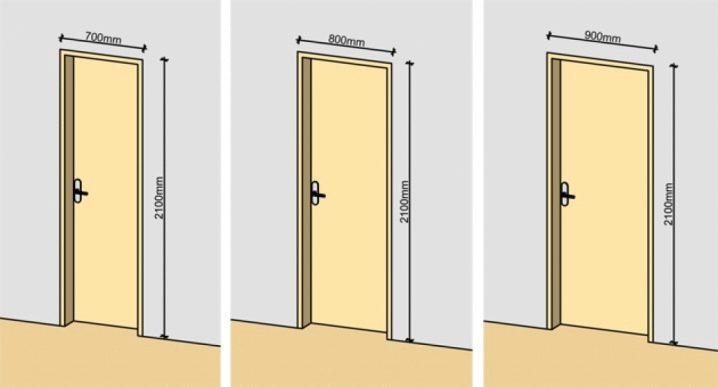
An important role in the selection of a particular model for a particular room is played by the material from which it is made:
- Due to its lightness, PVC structures are best suited for premises in which traumatic situations associated directly with doors are more common. This is a kitchen where many people can accumulate, and an inadvertently open sash can hit someone; bathroom and toilet that go directly into the corridor, increasing the likelihood of touching a person passing by; children's.
- Glass products weigh much more - up to 25 kg. They look spectacular, for example, in the living room, separating it from the space of the rest of the house, and also blend well into the interior of the kitchen, delimiting it from the dining room.
- The heaviest are wooden models, the models of which will best fit into the atmosphere of a study or library.
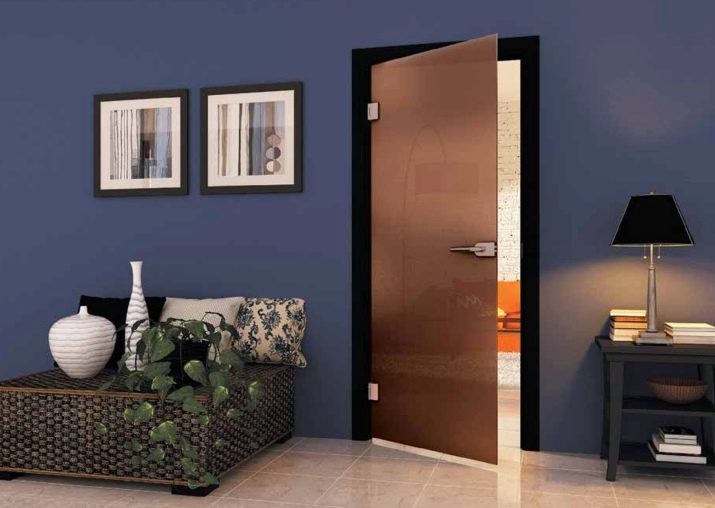
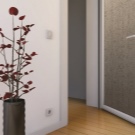

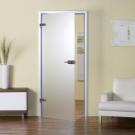
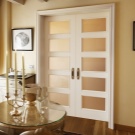
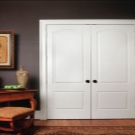
As for typical multi-storey buildings, in order to accelerate the pace of construction, starting from the "Khrushchev" apartments, the openings are highly standardized and remain the same in all rooms. If there is no desire to arrange a major overhaul, then samples from fiberboard and its analogs can be a way out.
They are a versatile and the most affordable option that will allow the owner to preserve the integrity of the interior of the apartment as a whole.
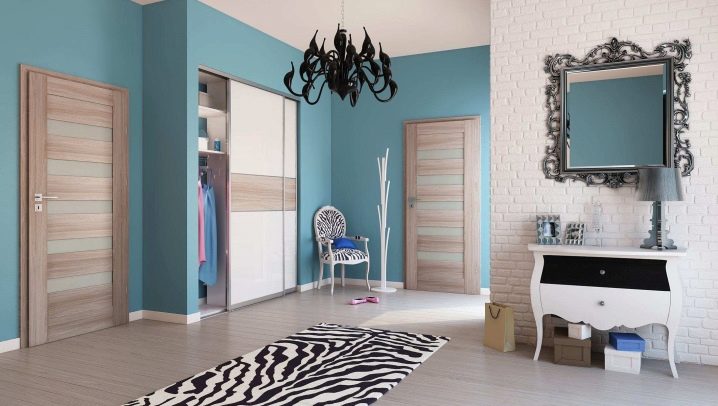
The greatest freedom of action in terms of choosing interior doors is given to residents of the private sector. For a private house, it is easy to choose an absolutely unique design of products that does not depend on any standards and GOSTs, the whole structure will entirely depend on the personal preferences and imaginations of the residents.
The only drawback: in this case, the structures will have to be made according to an individual order and, accordingly, at a higher price.
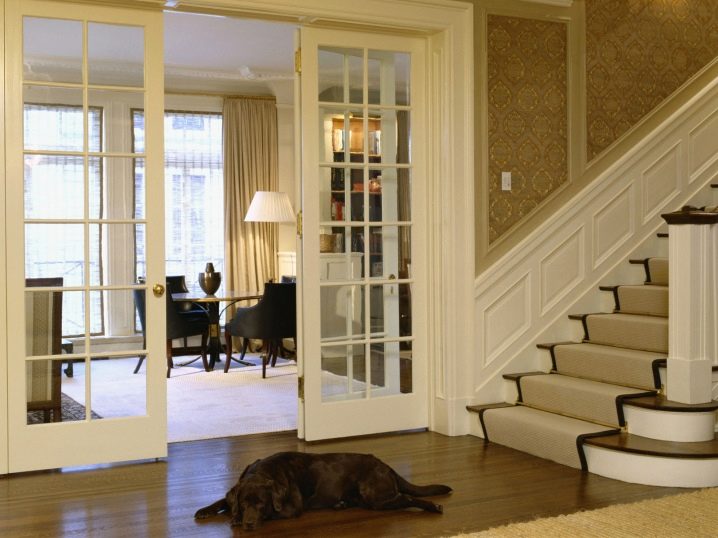
Examples and variants
Expanded custom-made models are best suited for the living room. As an option, sliding sliding doors, double-leaf and one-and-a-half samples will be of interest.
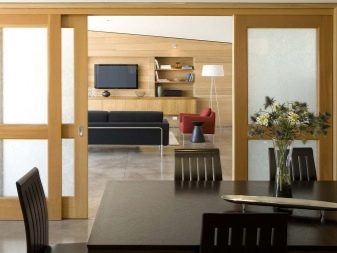
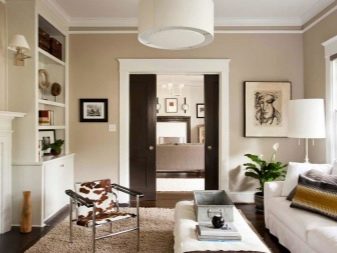
For a bedroom - both an adult and a nursery - opaque deaf products are usually chosen that do not let light from the corridor into the room and drown out external sounds. The ideal position is in which the open sash will be parallel to the wall - this will help significantly save free space.
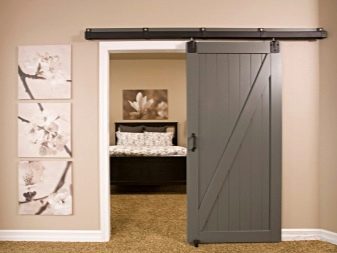
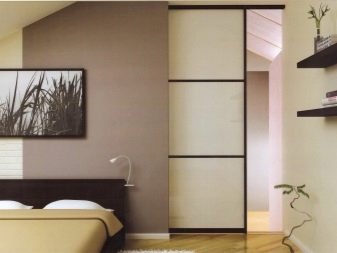
Usually, very large doors are not used in bedrooms, but in some cases they become a bright decorative element. For example, a model for a bedroom in the attic, custom-made and shaped like an irregular trapezoid or ellipse. Not only will this make the appearance of the room unique, it will also help save space, since, due to their irregular shape, such samples will be smaller than their more common counterparts.
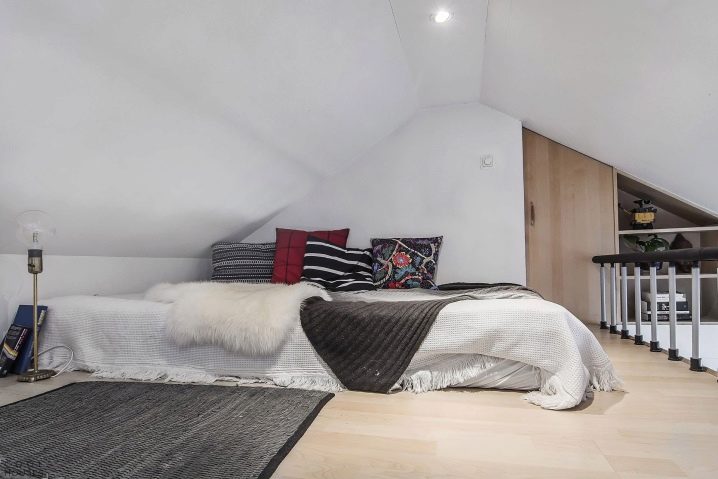
Another option is a construction of one or more leaves that rotate around their axis. They can take up more space, but they are suitable for those rooms in which it is necessary to leave the space near the walls free.
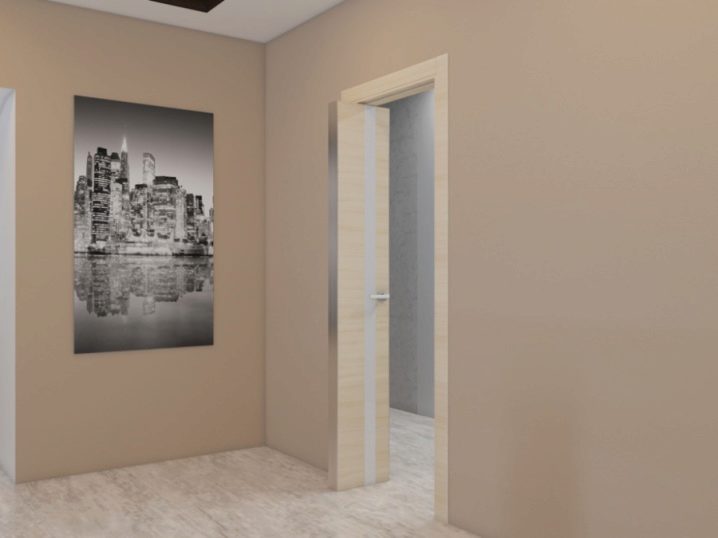
Another type of interior decoration: installation of doors for different rooms, made in the same design. They may vary in size, but at the same time be made of similar materials and in the same color scheme. This will help preserve the style of the home.
In addition, doors made in bright colors, in addition to their main function, can become a striking decorative element.
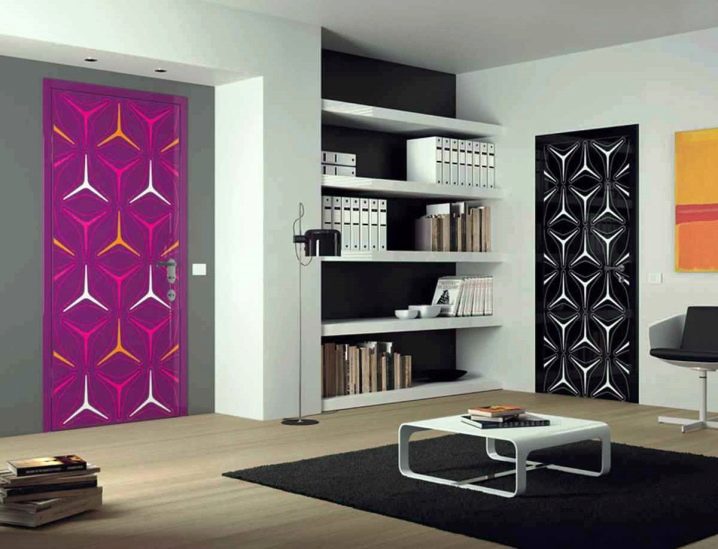
Massive wood products will perfectly fit into the design of the office, giving it a distinctive sophistication and a sense of antiquity. On the contrary, metal and glass are suitable for modern, modern or high-tech rooms.
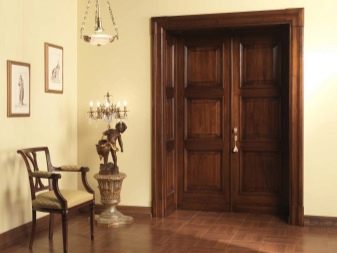
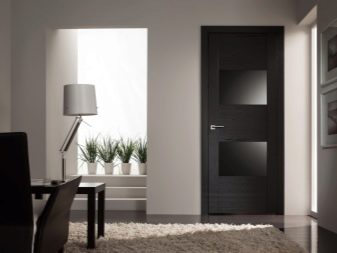













The comment was sent successfully.