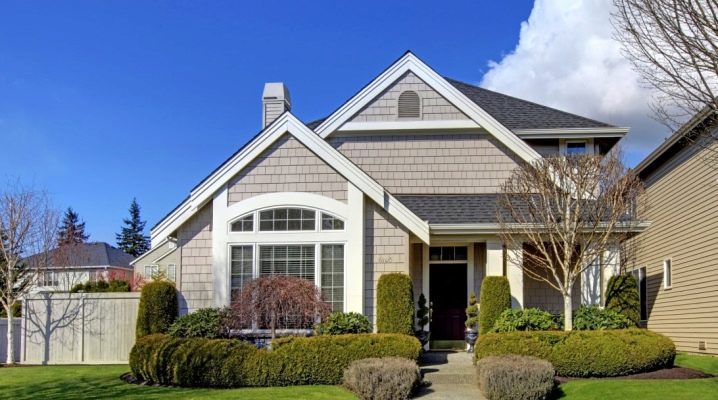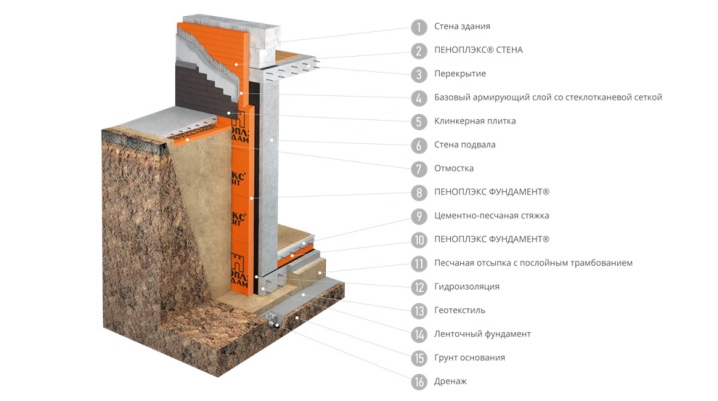How to build a house with a comfortable basement and basement?

The basis of indoor comfort is a favorable microclimate, the main features of which will be warm in winter and cool in summer. This is achieved through the use of highly effective thermal insulation, which minimizes heat leakage from the house during the cold season and the flow of heat into the house from the outside in hot summer.
The most effective of all common thermal insulation materials is extruded polystyrene foam (EPS). Compared with non-pressed expanded polystyrene (foam), it has a lower maximum thermal conductivity (up to 0.034 W / m ∙ ° C), higher strength, as well as environmental safety, biostability and a long service life - from 50 years without loss of heat-shielding properties.
But, perhaps, the most important criterion for choosing thermal insulation for thermal protection of underground structures, which are the basement walls and the lower part of the basement floor, is moisture resistance. This property is fully inherent in EPS, since its water absorption is practically zero. This indicator for PENOPLEX® boards made of extruded polystyrene foam does not exceed 0.5% by volume, and this is a negligible value, close to zero.
The company "PENOPLEX", known as the first and leading manufacturer of EPS in Russia, offers a reliable technical solution for arranging the walls of the basement or basement floor using PENOPLEX FOUNDATION slabs®... Products of this brand fully meet the second important criterion for choosing thermal insulation for underground building structures. They have a compressive strength at 10% deformation of 30 t / m2, which, again, is significantly higher than that of non-pressed polystyrene foam.

In most cases, a basement is available in houses with a recessed strip foundation, which also serves as the walls of the basement.
This diagram shows the thermal insulation of another brand - PENOPLEX® WALL - which is used to insulate walls for finishing using plaster and adhesive compounds (plaster, decorative tiles, decorative stone).
Installation of such a structure is carried out in stages. After the erection, pouring and hardening of the vertical reinforced concrete structures of the strip foundation and horizontal slab, the following operations are performed:
- Waterproofing of the outer surface of the foundation walls is in progress.
- PENOPLEX FOUNDATION slabs are laid and fixed® first with the use of an adhesive, which the manufacturer of thermal insulation recommends PENOPLEX foam adhesive® FASTFIX®, then mechanically. The second method is not used for those thermal insulation boards that are located below the surface of the soil, so as not to violate the integrity of the waterproofing coating.
- The sinuses of the pit are filled with non-porous soil - coarse sand, a mixture of sand and gravel.
- Thermal insulation PENOPLEX FOUNDATION®mounted for insulation of the floor of an underground room. Plates are laid freely, without glue and mechanical fasteners.
- Before equipping a cement-sand screed (DSP) over the heat-insulating layer of the floor, the joints between the slabs are glued with foil adhesive tape to avoid leakage of "cement milk", and a damper tape is placed around the wall perimeter in case of thermal expansion of the DSP concrete.
- They equip a DSP with a thickness of at least 50 mm - mount a reinforcing mesh, pour concrete.
- Apply the finishing coat of the floor of the underground room.













The comment was sent successfully.