What is a home kit and how to choose it?
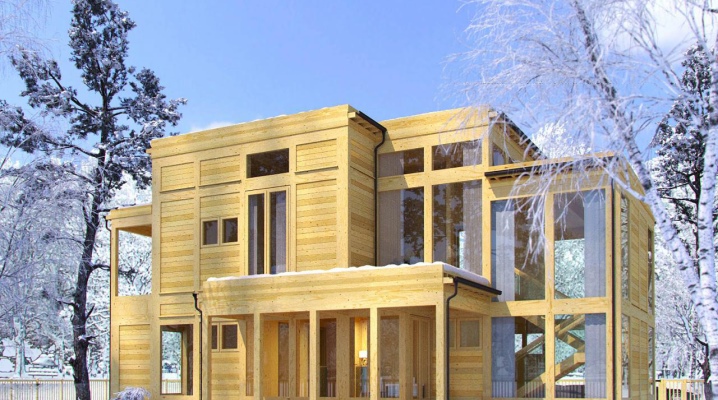
For a modern man, the classic list of male tasks (planting a tree, raising a son and building a house) is already somehow not enough, which means that there is no way to spend a lot of time on obligatory tasks. In such a situation, it is necessary to speed up every process, and modern technologies leave this opportunity for everyone. For example, building your own home from a house kit is an excellent opportunity to acquire housing relatively quickly and inexpensively... Although this is still a rarity in our country, in some foreign countries technology has long taken root and has become the norm - perhaps it's time for us to pay attention to it.
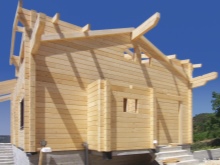
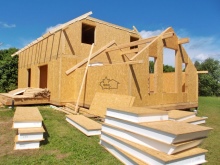
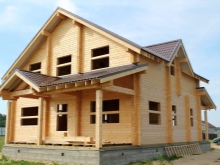
Advantages and disadvantages
First, let's figure out what a home kit is.
In fact, this is a set of wall panels, most often representing LSTK - light steel thin-walled structures made of reinforced concrete panels (reinforced concrete), aerated concrete and heat concrete, wood concrete slabs and rounded logs, as well as many similar materials.
As an alternative, there are factory "constructors". Their production is organized at special factories in accordance with the requirements of standard projects - by analogy with a designer.
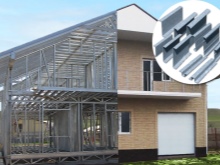
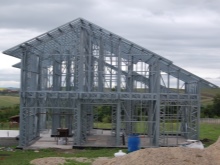
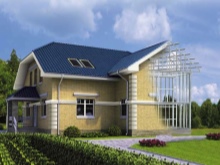
In Europe and North America, such designs have become a real hit, and this is not surprising, given the many advantages.
- Substantial cost savings. First, the project is typical - the consumer does not pay its full cost. Secondly, the frame kit from the factory usually does not weigh so much, therefore it does not require the construction of a full-fledged foundation. Thirdly, you can even assemble it yourself, and the involvement of professionals will allow you to take away not so much of their precious time, which means that the costs here are also reduced. Fourthly, serious construction equipment is not involved in the assembly.
- Impressive construction speed... You can assemble a finished house from panels that are already in the warehouse in just a couple of months - from a clean and level area to housewarming. No alternative in terms of speed of implementation is even close! Among other things, such houses do not have shrinkage, which means that there is no time that will have to wait to complete this process.
- Seismic resistance... Most traditional buildings made of bricks or concrete blocks have a rigid frame and enormous weight, which means that any earthquakes or even just ground movements are fraught with great danger for them. A building made of wall panels does not have rigid joints, and frameless wooden structures are even capable of some bending, so that the house will withstand any disasters.
- High heat-saving properties... Most of the models assume an assembly of heat blocks, and a thermal beam is used as a finishing and decorative material. Such a house perfectly retains heat in winter, and in summer it remains a corner of coolness.
- Caring for the environment. Modern home kits are focused on the use of purely natural materials - the same plastic is practically absent in them. Even at the end of its service life, the building will not turn into environmentally hazardous waste.
- Convenience of maintenance and replacement of engineering networks. All types of panels have built-in compartments for communications. Such a wall does not need to be gouged to remove or hide wires and pipes.All this is already safely hidden in the project, but if the need arises, it is not difficult to gain access to communications to replace them.
- Expected service life... In our society, for some reason, the opinion is still widespread that a house made of wall panels is only suitable for the role of a garden house or a change house, being temporary. Meanwhile, the highest quality samples are designed for a service life of 50-100 years, which is quite enough for the life of two or three generations. Today, technologies are replacing each other so quickly that by the time the operational period ends, the question of changing housing will still arise.
- Variety of options. It is generally accepted that when choosing a frame house, the client is strongly limited by a small number of typical projects, but today this is no longer the case. Even in Russia, companies engaged in the production of house kits have existed for more than 10 years, and during this time they have created an impressive range of projects. At the same time, there is also competition between manufacturers on the market, which further expands the choice. At the same time, the frame structure allows for redevelopment after assembly, so you are not limited to the configuration of the original project.
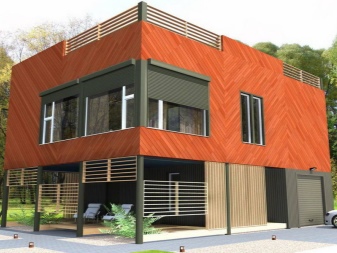
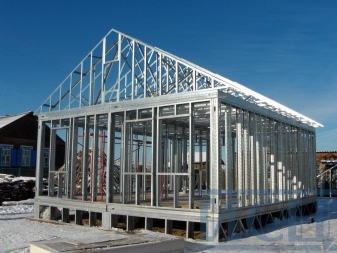
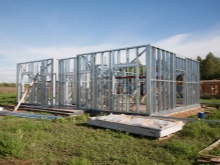
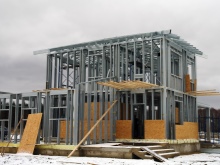
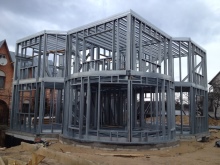
Finding flaws in home kits is more difficult, but a demanding person will, of course, cope with this task. Whatever one may say, in terms of solidity, such a building is really inferior to the good old classics, because brick houses have stood for several centuries.
In addition, with all the variety of projects, your home, assembled from a house kit, still does not claim to be unique - somewhere there will definitely be an exact copy of it.
Finally, houses from panels are usually chosen by people seeking to save money, and their choice often falls on the cheapest projects, for the implementation of which not the most reliable and durable materials are used.
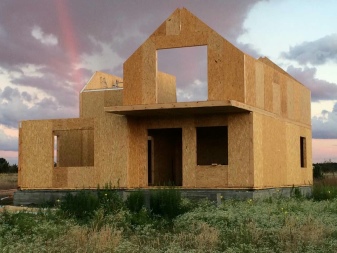
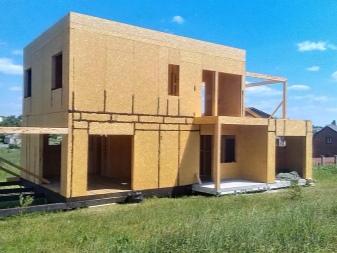
Species overview
While the variety of projects may seem dizzy to an unprepared consumer, in reality they can be conveniently classified into several groups, each with its own key characteristics. Understanding them, it will be much easier to discard those options that are definitely not suitable for you, therefore, we will consider the most pronounced classes of home kits.
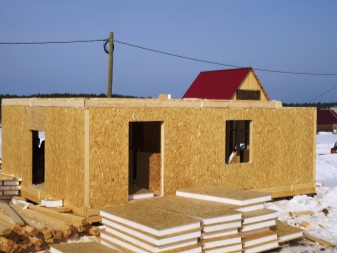
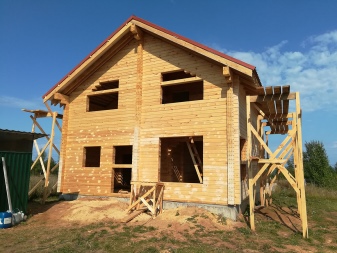
Canadian
Panel buildings in the best traditions of Canada are made of OSB (oriented strand board), or rather - by gluing two of these panels together for increased rigidity. The latter characteristic is important from the point of view that rigid structures make it possible to do without a frame, except for a formal internal mini-bar, which increases the same rigidity.
Insulation is provided by a thick layer of polystyrene foam.
The production of parts for assembly is carried out in the factory, their cutting and molding is carried out by a computer.... For extreme speed and ease of assembly, a groove-and-tenon lock is made in every detail, so that you can assemble the building with almost your bare hands. All the details of the house are made from panels, which in Canada are called SIPs, while the axial load on such a detail is allowed at the level of 3-4 tons per square meter.
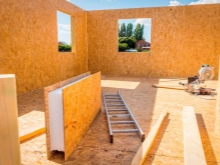
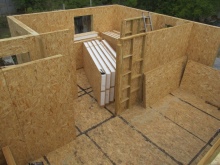
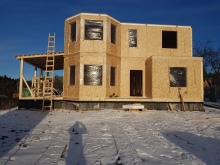
The coniferous timber allows you to complement the overall picture, but it is also included in the kit not just as a material, but as ready-made parts, adjusted to the size of the project. The entire set is necessarily treated with mold impregnations, as well as fire retardants, which reduce the fire hazard of a wooden house. Almost the only plastic part in such a building can be PVC windows, but the customer carries out their installation separately at his own request, so you can also choose wooden frames.
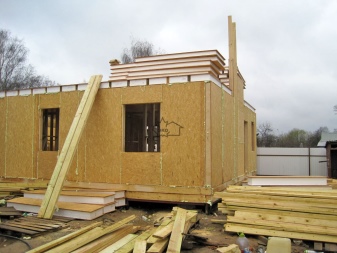
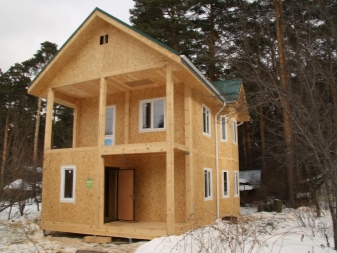
Finnish
Unlike Canada, which was settled relatively recently and mainly by those people who could not know where they will be tomorrow, Finland has been settled for a long time.Local residents also sought to spend a minimum of effort on the construction of dwellings, but they also understood that they would definitely not go to explore new territories in the coming decades, which means that it is necessary to use the materials involved to the maximum and certainly not save on quality. Besides, It is also customary to pay a little more attention to the aesthetic side of the issue, since in a building erected from a house kit, they are initially going to live happily ever after... For this reason, even design projects a la fachwerk are not excluded here.
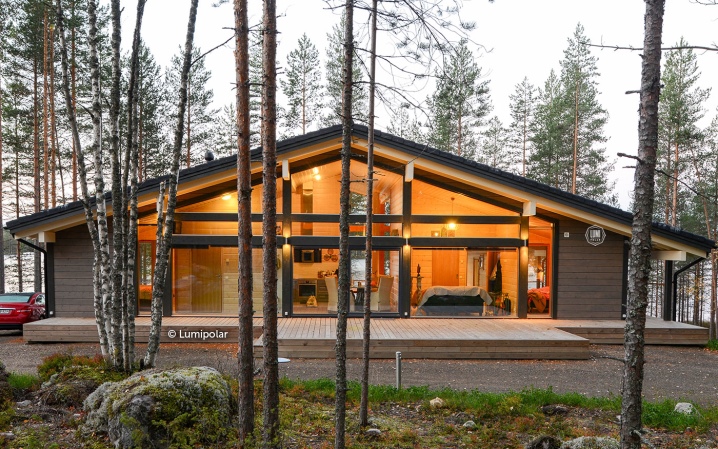
At the same time, the same OSB is used for construction, however, the insulation is basalt, which is distinguished by its natural origin, durability, incombustibility and sound insulation properties. Inside the board, there is also a vapor barrier membrane and internal boards made of gypsum and wood shavings. The picture is complemented by plank frame posts and outer sheathing with an end beam.
The Finnish house kit offers a more pronounced difference between the various parts of a prefabricated house - for example, for internal partitions, the layer of heat and sound insulation is thinner, but the outer ones are sheathed with sheet polystyrene foam and may even assume covering with facade plaster.
As in the case of the Canadian “brothers”, Finnish-type projects require the impregnation of all parts with antiseptic and fire-fighting compounds. The fundamental difference between Canada and Finland is that Finnish projects do not use glue to connect anything - instead, they use staples or nails.
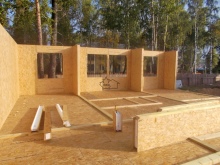
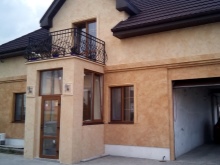
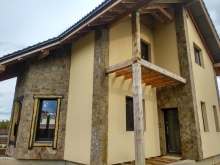
For self-assembly
A separate class of home kits is considered to be those that are marked as intended for self-assembly by the efforts of the client. You can assemble a house with your own hands from any house kit, not even designated as one that is assembled with your own hands, but provided that there are no too large and heavy panels in the structure.
In addition, special marking means that the implementation of this particular project with your own hand is an everyday reality, not a feat, while kits that are not marked in a special way can be much more difficult to assemble.
As in the case of assembling a building by the manufacturer himself, a self-assembly kit assumes the supply of a complete set of parts, but now with detailed instructions on what to connect with and how. In this case, the customer can additionally order parts in order to modify the project at his own request.... But the internal and external decoration, as well as the roof, are no longer included in the self-assembly kit - they will have to be selected and purchased separately, at your discretion.
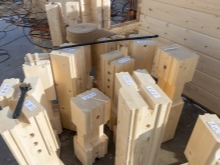
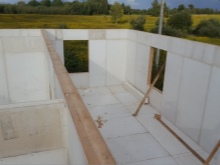
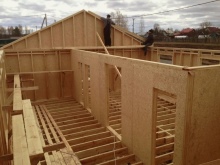
For some, this is a plus, allowing you to find the materials you need cheaper or make your home more original, but be prepared that this will complicate the task. If we talk about the advantages of such a choice, then self-assembly allows you to save even more - working alone, you no longer pay the salary to the builders. However, there is no doubt that it will be more difficult for one person, and even without experience, to assemble a whole house, and the whole process will stretch somewhat.
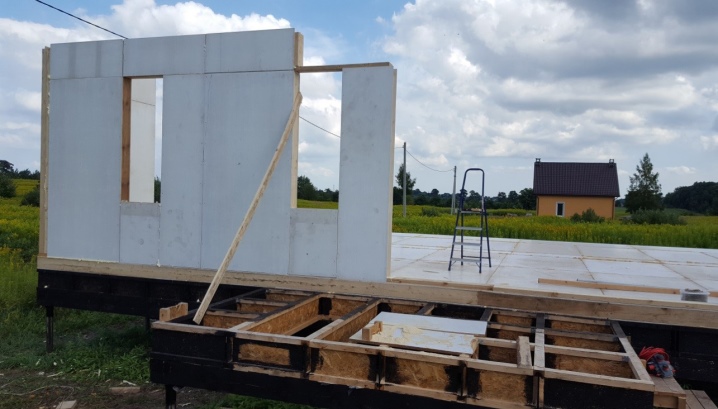
Popular manufacturers
Recently, there are so many manufacturers of house kits, even domestic ones, that it is not possible to make any adequate rating of them. This statement is all the more relevant because in most cases it is reasonable to choose the nearest supplier - this allows you to significantly save on the delivery of parts to the site.
If, nevertheless, to single out enterprises that can earn the praise of consumers, then there is good news - such companies are scattered throughout the country.
For example, in Yaroslavl, LLC "Les Company" is engaged in the production of wooden house kits, in Ufa - the company "Derevyannyi Dom". In Krasnodar - Kuban Stroy Dom LLC.In St. Petersburg, the industry leader is the StroyGarant company, and in Moscow and the Moscow Region, services are provided by the Individual House construction company and the Tamak plant.
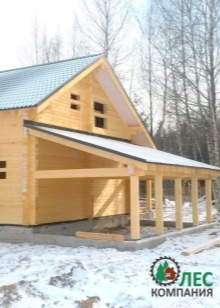
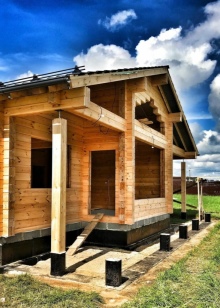
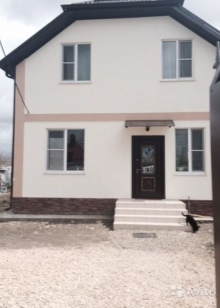
Nuances of choice
The choice of a building project is not a task in the solution of which it is worth focusing only on the aesthetic side of the issue.... Even if you choose a change house for a summer residence, you probably want it to last a long time and fully justify the investment.
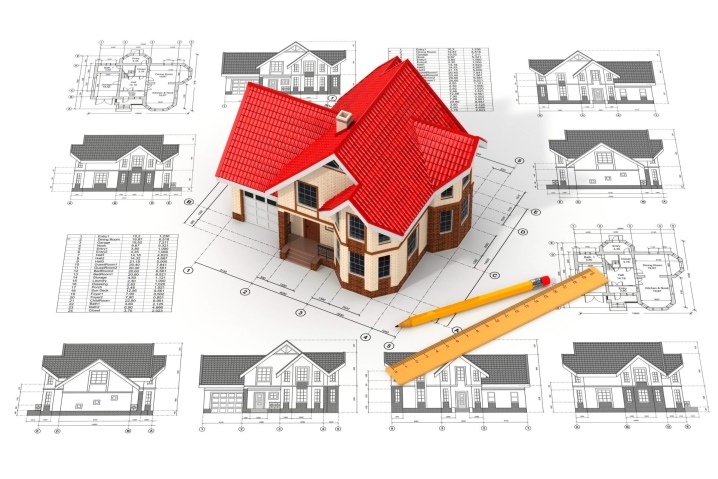
If so, it is necessary to ensure that the project meets a number of criteria.
- Climate features... In very cold regions, thermal insulation is predictably needed in large quantities, while in the south it is reasonable not to overpay for what is needed only relatively.
- The likelihood of earthquakes in the region. It directly depends on this whether you need a more rigid frame or not. The answer to the last question largely depends on what are the features of the soil in the built-up area, and what type of foundation will be used.
- How deep does the groundwater lie?... If they lie close to the surface, this greatly limits the possibilities. Otherwise, you can save on waterproofing, knowing that you will definitely not be flooded, or you can afford a basement.
- Compliance with the aesthetic wishes of the customer. The owner should not be ashamed of his home, so no one canceled the beauty requirements either.
- Own building skills. If the owner is not completely foreign to working with his hands, he can afford to save on hired workers by paying attention to self-assembly kits. If there are no necessary skills, time or even elementary desire for this, it is reasonable to immediately exclude such projects from the list of considered ones.
- Financial opportunities. Domokomplekt is often viewed as an opportunity to acquire your own home for relatively little money. In fact, projects have completely different levels of cost, and the consumer should determine in advance what approximate amount he expects to screen out inappropriate projects.
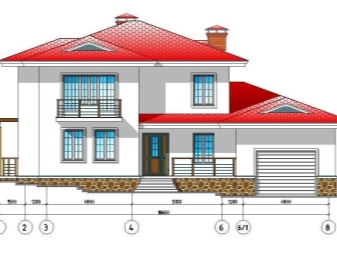
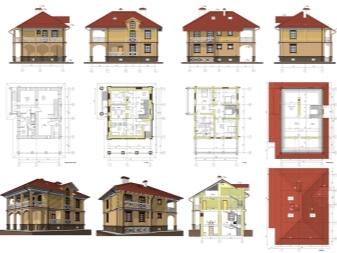
According to the latter criterion, there is a separate classification showing how the cost of the project affects the packaging of the kit for assembly. There are four classes of home kits.
- Low budget - up to 4 thousand rubles per "square". The kit contains the parts necessary for assembling the bare frame, but insulation and finishing are not included here.
- Economy - 4-7 thousand rubles per m2. For this money, you can assemble a frame already with insulation, but there is still no cladding.
- Standard - 7-12 thousand rubles per square meter. At your disposal everything you need to assemble the frame, as well as the facing materials.
- Suite - more than 13 thousand rubles per square meter. The increased quality of all materials is guaranteed, even engineering communications are included in the kit.
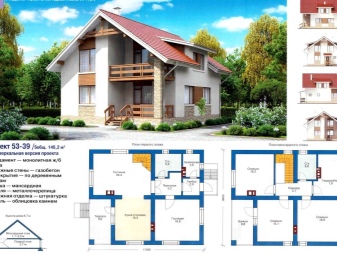
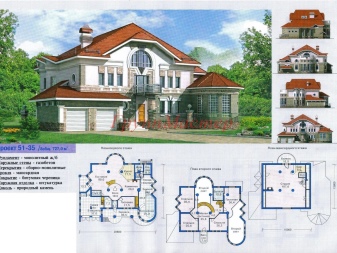
The house kit can be ordered and on an individual project, but it will cost about a quarter more.
The cost often does not include payment for the services of the assembly team, and this is another third of the total amount.
Separately, you can order a visit to the site of an assembly consultant - his services will cost 5% of the project cost.
How to assemble?
The first step is to determine the foundation that is optimal for your site and project. In all cases, it is chosen lightweight - tape with a small depression, pile or columnar... It is better to entrust the exact choice of the right type of base to a specialist or at least ask what your neighbors choose. In some projects, the required type of foundation may be indicated, including clear requirements for it - it is imperative to adhere to such prompts. Waterproofing, keeping the walls horizontal and parallel, are obvious duties of the assembler.
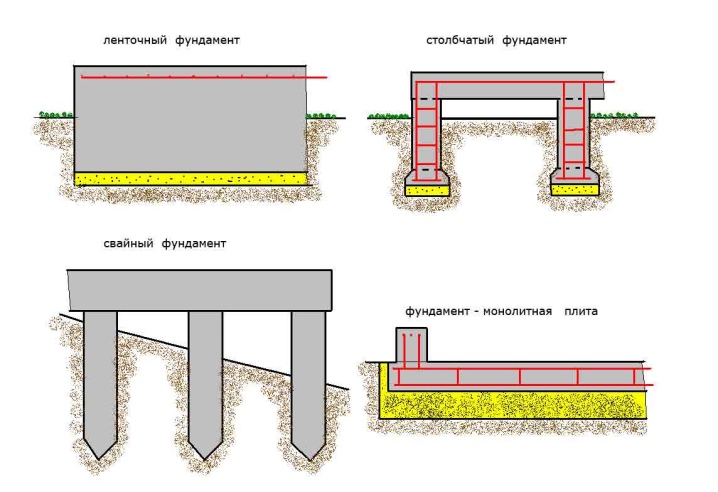
When receiving a house kit, it is important to store it correctly - so that there is free access to the necessary parts... The fragments are laid out on a flat place, it is possible on top of each other, but always through the gaskets.Rafters are stored only in an upright position. The actual installation begins with laying the floor. The panels are connected with groove-and-tenon joints with foaming, and if there are no grooves, with self-tapping screws. After checking the accuracy of the marking, the lower strapping is assembled, secured with anchors, and wall panels are installed from the corner - first the outer ones, and only after assembling the outer walls do they move to the inner partitions.
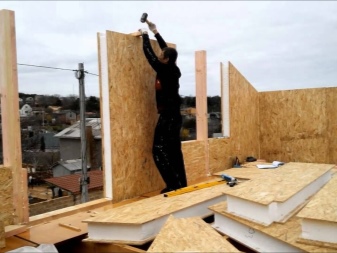
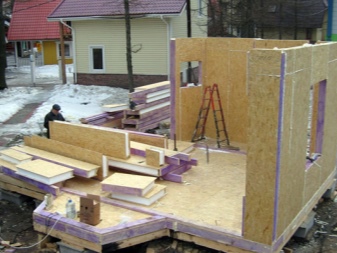
If there is a second floor, the ceiling slabs are mounted on the corresponding beams, after which the next floor is assembled and proceeds to the assembly of the roof frame. Windows and doors are installed after completion of the frame assembly, the roof is assembled even later. The very last step is exterior and interior decoration, after which you can move into the building without waiting for shrinkage - it is simply absent in house kits.
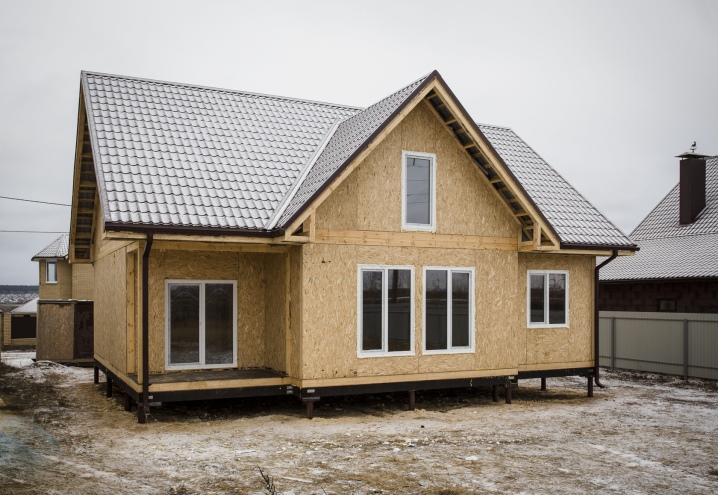
For an overview of the home kit, see the video.













The comment was sent successfully.