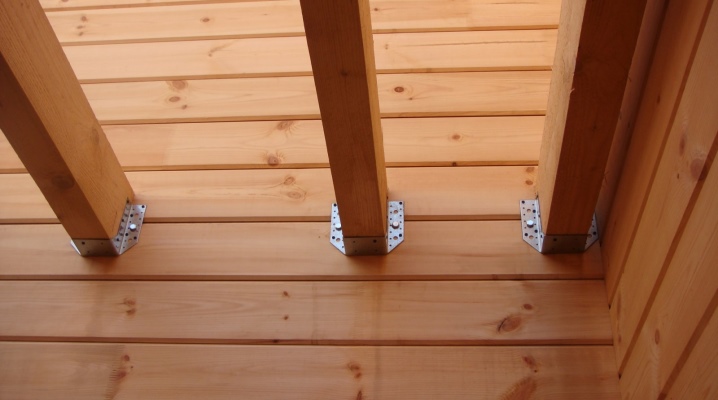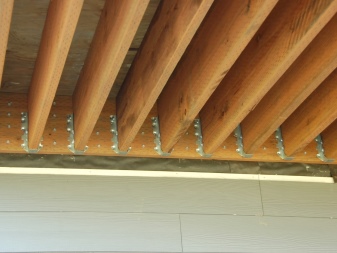The subtleties of attaching the timber to the wall

The strength and reliability of the entire structure depends on the correct observance of the technology for fastening the building beam to the wall and other mounting elements. This is important both during renovation work and during the construction of new structures. This process has its own nuances that you need to know about when working with such material.



Peculiarities
The use of wooden beams in construction is important for the construction of walls made of concrete, metal, gas blocks, bricks and other materials. It is successfully used due to the fact that it is able to withstand serious mechanical stress. This building material is often purchased for load-bearing and interfloor structures.


Before starting the installation, inspect the wall. If it has an uneven or deformed surface, you should consider how to eliminate these defects.... This can be done by choosing fixing elements in height, and the size of the section of the bar also matters.
A certain distance between the fasteners of the material depends on these two parameters. It is necessary to calculate the gaps between the fixing details of the profile depending on the chosen finish: it is the cladding that determines the size of the building material. In general, fastening a bar is a relatively simple process if you know the rules and restrictions of its installation.
Environmentally friendly, practical, durable and easy to process timber, of course, is the ideal material for suburban construction. However, this wood material must not be poured with concrete, mounted in brickwork or plastered.

Methods
For joining the timber to the walls, the degree of physical impact on the wood is taken into account. If the load is small, soft fastening methods are used; with significant loads, it is more expedient to fasten it with a rigid method. In both cases, you will need U-shaped brackets for this.

The fixing of the timber is carried out to various types of cladding and wall material using different fasteners. The choice of fasteners is influenced by some important parameters, for example, the size of the profile, the dimensions and weight of the structure, as well as the thickness of the cladding.
Depending on the parameters, options for installing the timber are selected.
- Laying under the base.
- Attachment by means of dowels.
- With the use of metal supports.
- Installation on brickwork.
- The introduction of the bar into the grooves.


Since the timber is used not only for mounting partitions, beams, frames of doors and windows, but also as supports for hanging furniture, it is fixed both horizontally and vertically. Therefore, the fasteners must be strictly tailored to each case.
The list of used metal, wood and other clamps is quite wide. These are metal and plastic screws, dowels, anchors, which are most often used for fastening to the base. Often for these purposes, wood cotter pins, staples and corners are taken. Recently, professional builders recommend purchasing polyurethane foam and special glue for timber mountings.

How to attach to a brick?
In order to correctly fix the timber to the brick walls, you should study the surface quality and carefully measure it... Brick is distinguished by a certain fragility, so there is always a risk of wall cracking when fixing the timber. First of all, you need to make markings, and drill holes for fasteners along them.In this case, only a diamond-coated tungsten carbide drill may be used.

3 options are suitable for brick foundationsthat docking with a bar.
- Fastening in grooves with U-shaped frame anchor bolts. The depth of the grooves into which the ends of the beams are embedded is up to 15 cm. Additionally, a sealant, insulation and roofing material are used.

- If the first floor is brick, and the second is made of wood, then it is advisable use fixing to masonry - this is how the support for the rafters and the crown are mounted. Anchors are taken as fasteners for the bookmark.

- The technology of mounting supports is provided when it is necessary to carry out flooring or a wooden ceiling in a brick building. Such supports are fixed with screw anchors.

When connecting a bar to a brick, it is important to take into account the nuances.
- The material is capable of cracking and crumbling. The installation of the timber requires caution. You need to drill the walls without haste, make sure that the drill does not wobble from side to side.
- The number of places for fixing the tree depends on the size of the beams. When cutting a bar of 2-4 cm, 60 cm should be left between the bars, and if the size is more than 4 cm, the interval should be at least 65-70 cm.
- For light structures, metal and plastic dowels are used. For heavy material, choose long fastening materials. It is preliminarily recommended to lubricate them with glue.


Due to the rigid fixing methods, the connection can be considered the most reliable, suitable for long-term operation.
Wall mounting made of other materials
Regardless of what material the walls of the house are made of, it is important to choose high-quality fasteners and accessories for fastening the timber. In addition, it is important to correctly connect the surfaces, taking into account the technical and operational properties of each building material.
We must not forget that thermal insulation materials and walls made of cinder block, drywall or expanded clay concrete have different thicknesses - from 50 to 620 mm. The scale of different structures and their mass can also become decisive in the choice of tools and fasteners for construction.
In some cases, metal screws, nails or plastic dowels are used, but often it is necessary to choose a bracket, a wooden rod or a corner for fastenings. It is important to think over in advance what type of products of this kind is suitable for insulation and the butt of the timber. The best option is U-shaped anchors.

The fixation process has its own characteristics with various wall materials.
To drywall
To this material, which is mainly a facing building material, you can fix the beam on plastic anchors and self-tapping screws. This is true when mounted interior parts are installed, including furniture, design elements and household appliances. The variant with the use of butterfly dowels is often used - products with an expanding middle part, which, when abutted, provides a firm pressing of the fixed beam.

Unfortunately, this method is not suitable for overweight suspended structures, so the beams have to be attached to the concrete foundation as well. In this situation, longer and more powerful anchors are used.
To concrete
The beams are attached to the concrete wall by means of brackets, plastic dowels or anchors, but the screws in the upper part should not have threads in order to attract the wood to the base as much as possible. Best to use dowel-nails, which are simply driven into the wall, since concrete is not susceptible to cracking.
The rules for working with concrete require careful calculation of the load and adherence to the exact depth and diameter of holes for fasteners in wood and concrete.

To the tree
The bars are fixed to the tree with self-tapping screws and dowels, but these can also be nails. However, they must be used correctly - first, make grooves in the form of grooves in which the lumber is mounted with a nail, or better - with two nails... A shilling made of wood will do. It is necessary to create such a joint carefully so that cracking does not occur.

To the gas block
To the gas block - a plastic, soft and porous material in structure - wood can be joined using threaded fasteners, wedge-shaped bolts and self-tapping screws.
If you want to erect a ceiling or floor slab, a reinforced belt is created in the aerated concrete masonry, and spacer (screw) dowels are used to mount the wooden frame.

It turns out that the methods of fastening the timber, including the choice of fasteners, are due to the peculiarities of the walls and the structure being erected, one of the important parameters of which is its strength.
For other intricacies of attaching the timber to the wall, see the next video.













The comment was sent successfully.