All about mezzanine floors

Not all apartments have sufficient footage to accommodate everything that is needed. And then it makes sense to equip the mezzanine floor, but first you should find out everything about the mezzanine floors: the nuances of their equipment, types of design, technical issues.
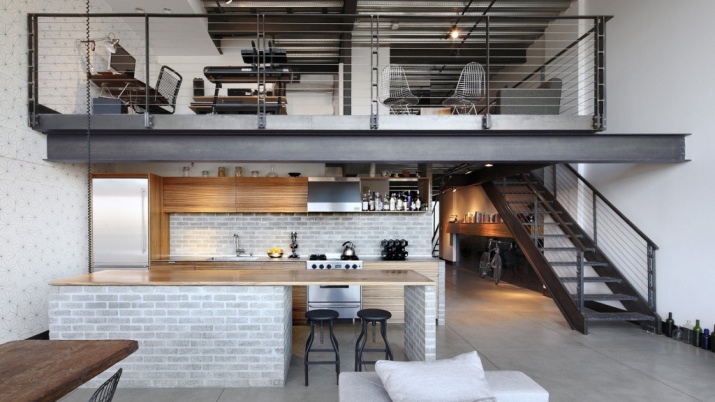
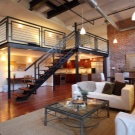
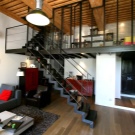
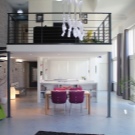

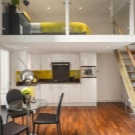
What it is?
The mezzanine floor allows you to increase the usable area in the room, while also giving the space an original look, if everything is decorated with taste. One has only to consider that a full-fledged mezzanine is possible in an apartment with a high ceiling. Often such rooms of suitable height can be found in a one-story residential building, in a studio or in an apartment consisting of several rooms located in new buildings.
It should be said right away that the “Khrushchevs” with low ceilings will not allow organizing a place where it will be possible to equip something global. In the best case, it will be a storage compartment or a very compact sleeping place.
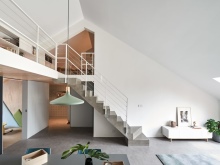
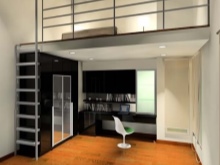
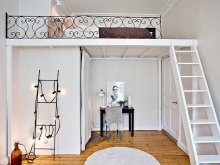
In SNiP (31-03-2001) there is a definition that says that a mezzanine is a site inside a building where rooms of different directions can be located... Most often, such an addition provides for the placement of production or administrative household spaces there. But over time, people have adapted this convenient addition to their own needs. And here the main thing is not only to arrange everything beautifully and functionally, but also to comply with certain conditions so that this extension does not damage the apartment and neighboring premises, and is also absolutely safe during operation.
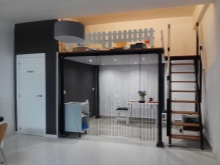
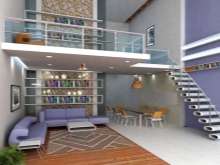
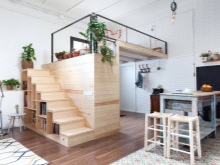
The advantages of this design:
- the ability to equip additional space, while freeing up space at the bottom;
- if everything is arranged wisely, then the room will look very interesting;
- a chance to provide personal space to all family members with a shortage of square meters;
- you can create such a mezzanine with your own hands without the cost of inviting builders or carpenters;
- costs will be small if everything is well thought out and budget options for materials are selected.
Cons will also have to be taken into account:
- a full-fledged floor in full growth is possible in rare cases, only with very high ceilings;
- the project must necessarily be coordinated with architectural institutions and all the necessary documents must be drawn up;
- such places are not always completely safe, so it is worth especially carefully considering the system of fences and the design of the staircase itself.
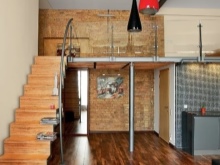
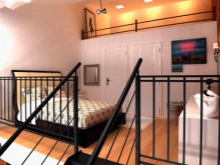
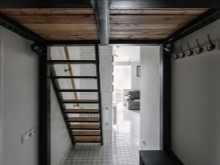
Types of structures
You can build a mezzanine floor in different ways. In this case, it is necessary to take into account the degree of load that will fall on the mezzanine. Based on this, you can choose the optimal design.
- When using a beam structure, the frame is made of beams, while the supporting elements of the structure themselves serve as a support for it - walls or columns. Both reinforced concrete and wooden beams are used. Panels, boards, boards, ceramic plates, metal sheets are used as flooring.
This is a more reliable and solid option.
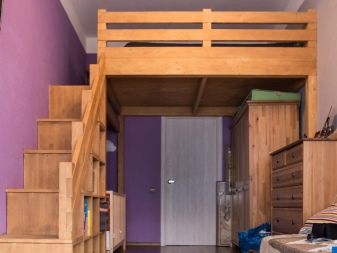
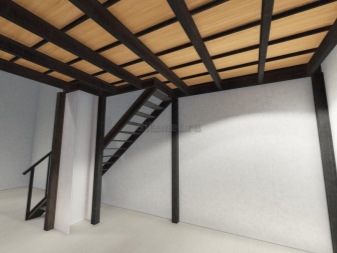
- Beamless design implies that the lightweight slab will be the overlap. It is supported by the load-bearing elements of the building.
This lightweight design is not designed for heavy weight. This should be taken into account when operating such a mezzanine.
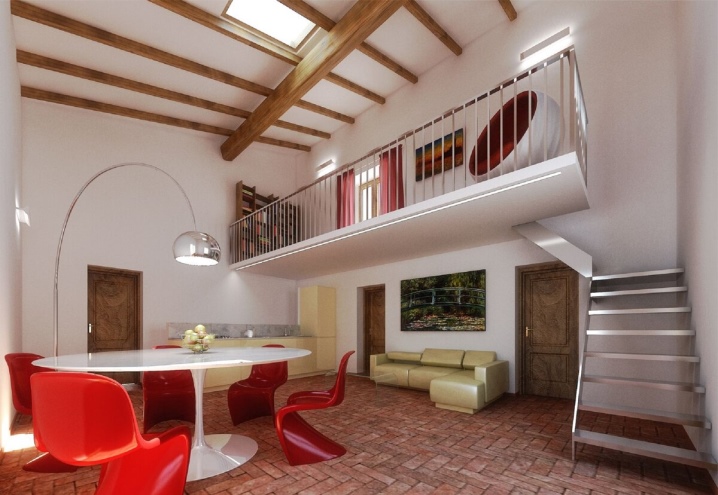
- Combined type of construction often used in a private house due to its impressive weight.At the same time, the metal frame is supported by load-bearing supports. The overlap is carried out from a reinforced concrete slab. At the same time, formwork is often mounted, into which concrete is poured.
This solid construction gives you a wider choice of headspace organization. It all depends on how high the ceilings are.
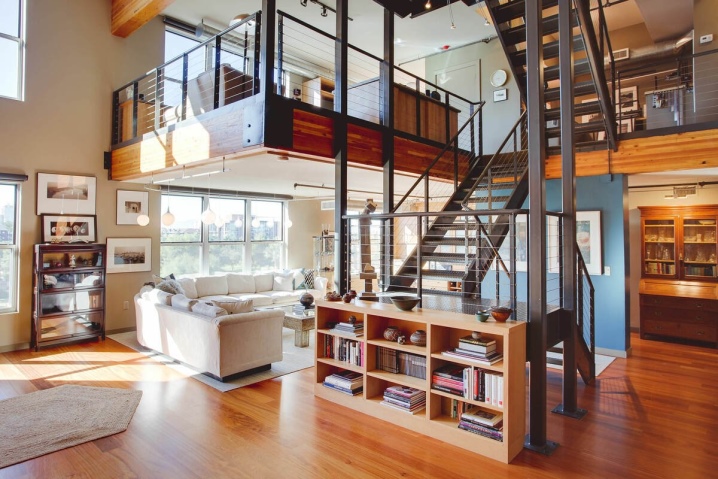
As a rule, in old houses it is better to use a lightweight version, in private and new buildings, you can consider more solid options, after consulting with specialists in advance, so as not to damage your own apartment and neighbors.
Types by purpose
The second floor in the form of a mezzanine can have a variety of options in terms of purpose. The design, of course, should overlap with the overall style of the room. If this is a loft, then the mezzanine should harmoniously fit into the overall project. If the style is modern, then the ceiling space should be decorated in the same spirit.
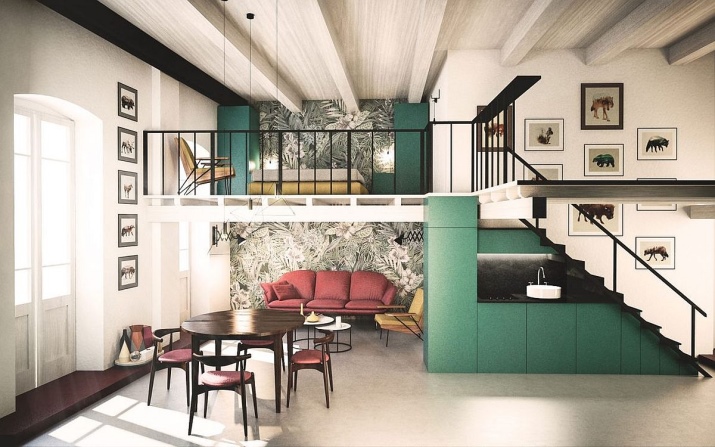
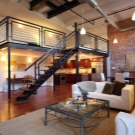
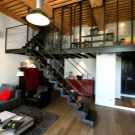
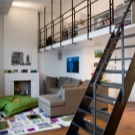
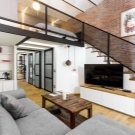
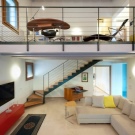
Bedroom
The mezzanine in the bedroom is a very smart solution if you have a small room.... You need to fit into it not so little, and the space does not always allow you to do this. Therefore, you can consider several options for arranging the mezzanine.
If you place a bed upstairs, then there will be enough meters below to place a dressing room on them, put a women's table with a mirror and all the accessories, equip a relaxation area with a coffee table, comfortable armchairs or just ottomans. Even a daybed with cushions by the window is a cozy place to read and relax.
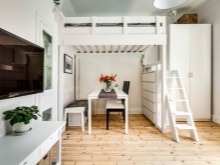
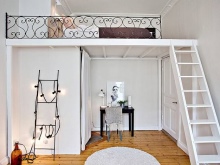
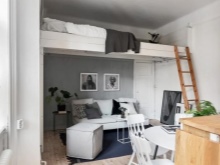
The second floor can also be a good place for a dressing room. In this case, the bed remains at the bottom, and storage systems are created at the top. You just need to make sure that the weight of the shelves is not too heavy.
It is not necessary to place bulky cabinets or dressers on the second floor. It is better to limit yourself to light structures and hide them with beautiful screens or light partitions.
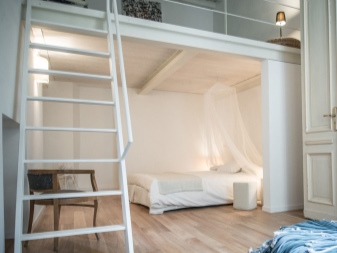

It also happens that there is only one room in the apartment, and both adults and children need to be accommodated in this area somehow. Then children can sleep on the second floor, and adults downstairs, or vice versa. It can also be a "guest" floor, where guests can spend the night in case of need. This is especially true when guests come and spend the night often.
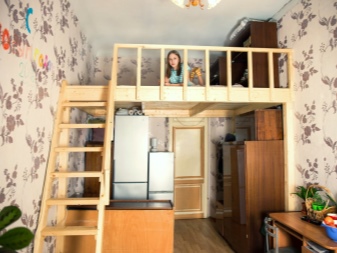
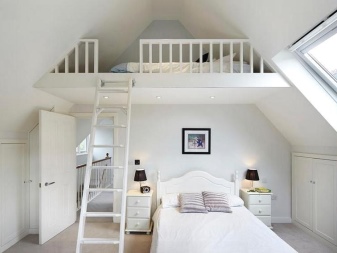
Study or library
An equally profitable option is to equip a library or study upstairs if there is insufficient space in the apartment. But at the same time, you have to choose a reliable design and provide for all the nuances of its construction. After all, a table with an armchair and other accessories, and shelves with books are of considerable weight.
If the space upstairs allows, it would be nice to put a comfortable chair and, possibly, a small table in addition to the shelves with books. In addition, lighting should be well thought out.
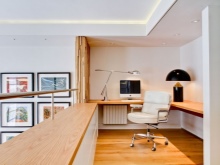
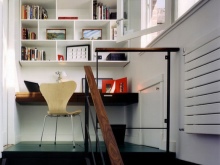
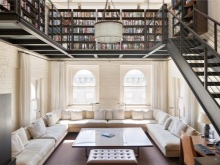
In the children's room
In a room for a child or teenager, the mezzanine will be very useful. After all, a sleeping place on the second floor seems to be a very interesting option for many children. At the bottom, a play area or a study area can be located if the child is already a schoolboy. There is also room for a sports corner.
Another option may be preferred. Leave the sleeping place downstairs, and equip the space for games and relaxation on the second floor. If two children share one room for two, the mezzanine is an opportunity to create a personal space for each child. The mezzanine floor in the children's room can also be used as a storage place. This will well save space at the bottom and allow it to be occupied by something else more important.
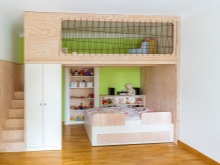
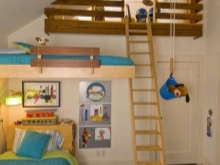
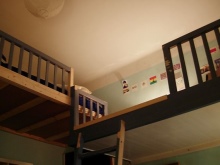
Storage space
This space is the easiest to organize. It does not require too heavy and expensive structures. In this case, all that remains is to think over the storage system: light baskets, boxes, boxes, shelves, etc. It all depends on what is to be stored there, and where this mezzanine is located.After all, it can be located anywhere - in the kitchen, in the corridor, living room, bedroom, nursery, on the veranda.
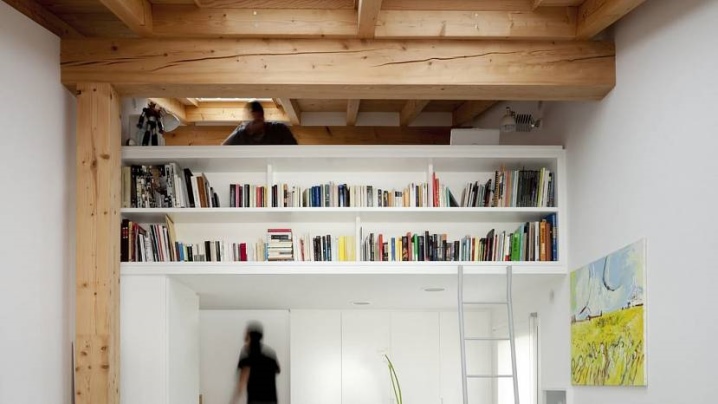
Greenhouse
There are unexpected and very original options. For example, it can decorate any apartment with a mini-greenhouse upstairs. In this case, it should be taken into account that plants need light and air, and the space itself must be adapted for an increased amount of moisture.... If all these nuances are thought out, then this option will bring a lot of positive emotions to the apartment owners.
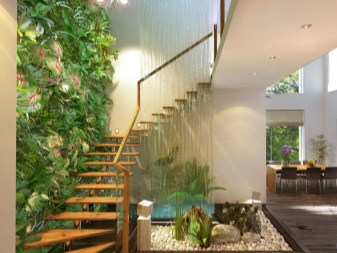
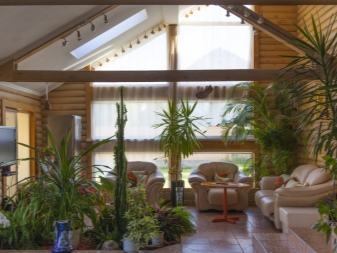
Mini bar
A mini-bar can also become an original embodiment of the idea of improving the mezzanine floor.... As a rule, young couples or those who often receive guests can provide for such an unusual option for zoning a room in their apartment.
Such an interesting area can be arranged in the kitchen or in the living room. The common space will only benefit from such an idea.
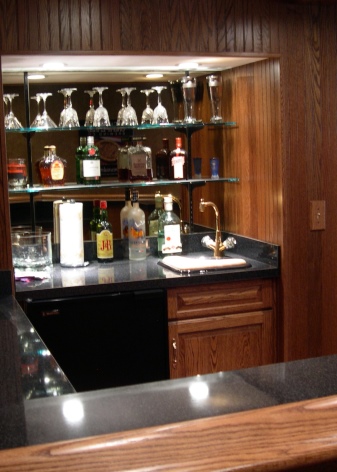
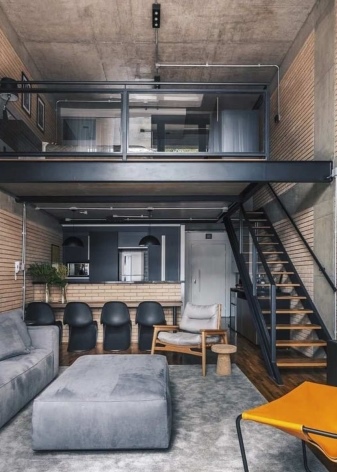
Projects overview
It should be immediately noted that no matter how much one would like to organize an additional room under the ceiling of the Khrushchev, this option is impossible. At best, there you can only organize a storage space or a very compact sleeping place where you can only spend the night, there are no other conveniences.
It is possible to consider the arrangement of a full-fledged mezzanine floor only if there are high ceilings. Otherwise, the room will look strange. And the bottom space will be stolen and the top one won't have enough space.
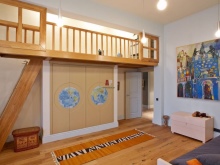
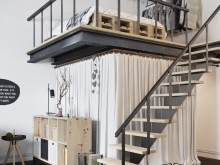
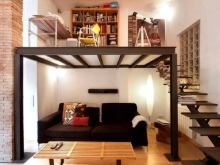
Consider the common options for organizing the under-ceiling space.
- Quite a popular option when there is a living room downstairs and a bedroom upstairs.... In this case, the organized space looks organic. You can relax downstairs and receive guests; there is a full-fledged sleeping place on the second floor.
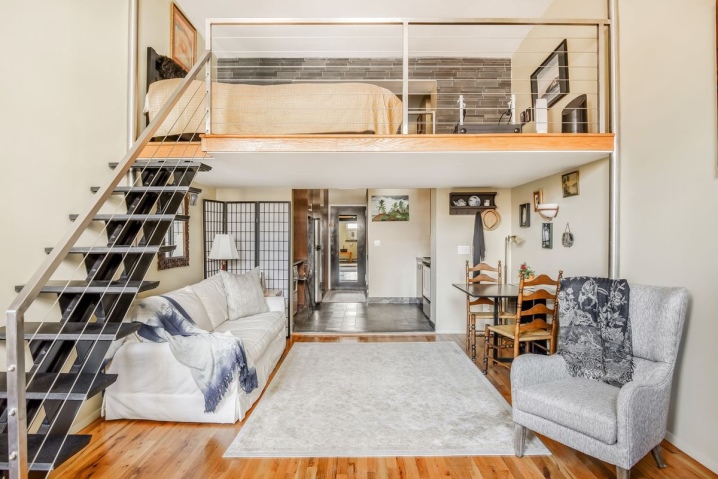
- A very good option for the location of a compact bed on the mezzanine floor in a small room. At the same time, the staircase is designed and designed in such a way that it is also a storage system.
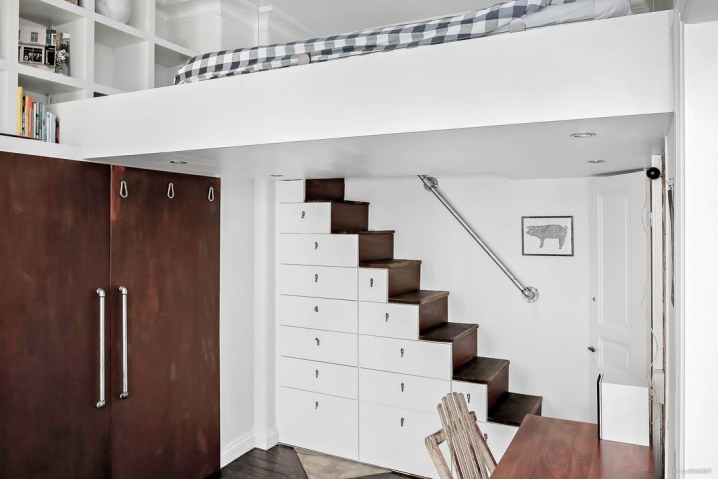
- An interesting example of organizing a bed right above the kitchen. The height of the ceilings allows you to arrange both rooms in such a way that there is enough space both on the first and on the mezzanine floors. The bedroom is also a closed space with the help of a sliding system, which makes rest there comfortable under any conditions.
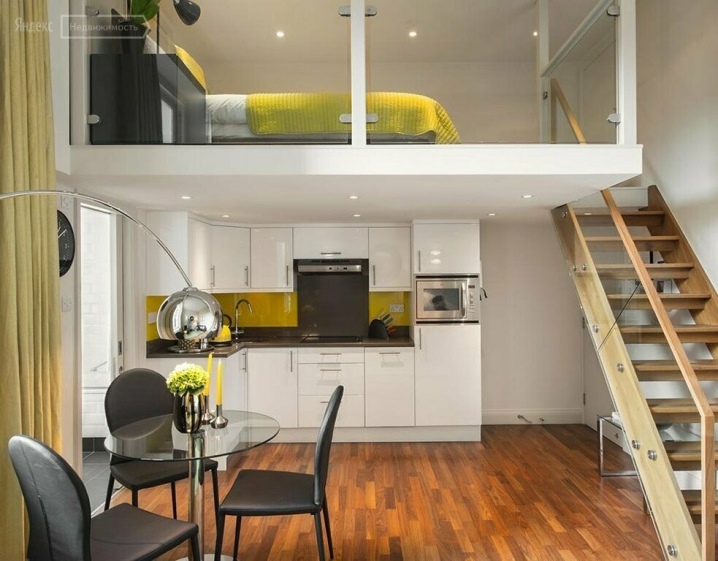
Construction norms and approval
If a decision is made to build a superstructure, you should not start immediately implementing the plan. First, you have to agree on all the issues with the regulatory authorities. The mezzanine floor is considered a redevelopment, which means that you cannot do without all the paperwork.
- First you need technical condition examination all supporting structures that can be involved in the construction of the mezzanine.
- After the examination is ready, with a positive conclusion, it will be possible get a conclusion that allows you to build an extension.
- The next step will be ordering an add-on project and approving it in all relevant authorities, dealing with architectural issues and, in particular, redevelopment.
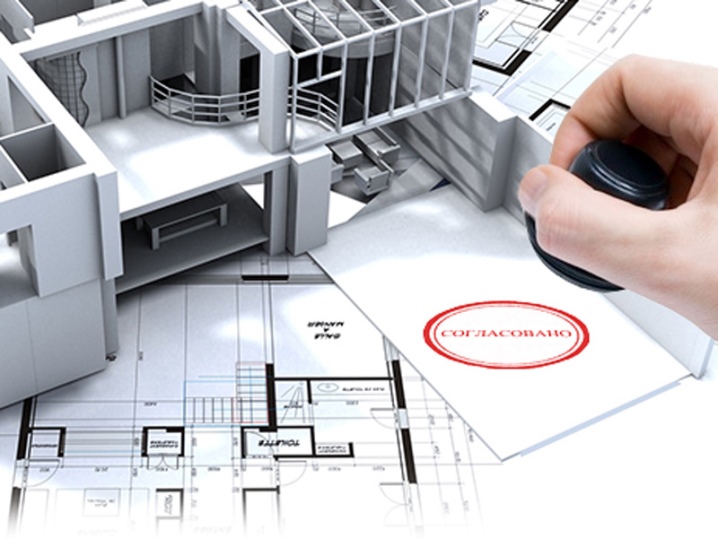
From all this, it becomes clear that it will not work just to come up with your own structure and build it. Otherwise, it may simply be forced to demolish and return the apartment to its original appearance.
In addition, in the case of a sale, it will also be a problematic moment to draw up all the documents, and approval after the object is erected may not be received.
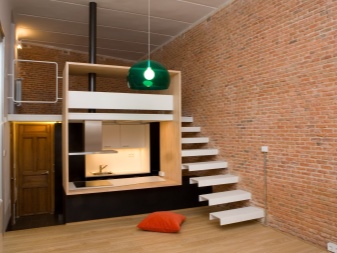
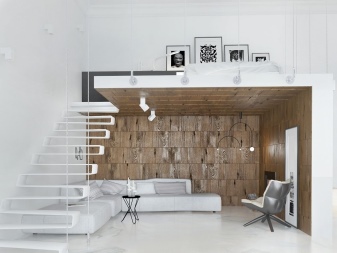
Features of the arrangement
When it is decided in what way it is planned to build the mezzanine floor, it is worth considering many other equally important details. With some skills, construction can be done by hand.
It is worth considering that full-fledged two floors, where a person can be in full growth, can be equipped only if the ceiling height is 5 or at least 4 meters... This is possible only in a private house, and even then at the design and construction stage according to its own plan. In apartments, such ceilings are extremely difficult to find. Therefore, most often, when it comes to a mezzanine superstructure, it is understood that a person can be there in a sitting or lying state.
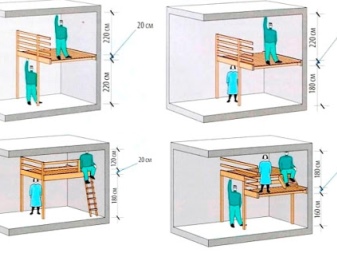
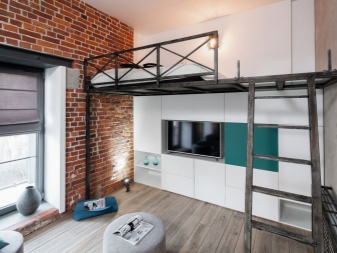
The mezzanine area should not occupy more than 40% of the entire area of the room. The mezzanine can have any configuration: square, rectangular, even triangular and semicircular. Everything will depend on what exactly is planned to be placed there.
The device of the second floor necessarily implies a staircase. And here, too, problems can arise. Ideally, this should be a comfortable, safe structure, with handrails, steps at least 30 cm deep. But the staircase will take up a lot of additional space, which is already a little in the apartment. Therefore, staircases are often made without railings, with narrow steps (like an added one). Sometimes a retractable ladder is also used. But such options are only reasonable for teens and adults who do not experience health problems. For small children, as well as the elderly or with certain diseases, only comfortable stairs are required, always with railings.
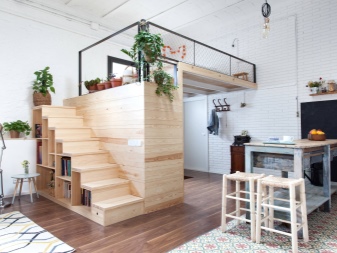
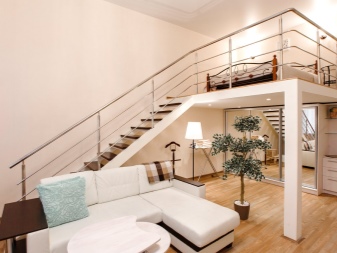
Fences in this design are also a mandatory element. It is good if it is a structure in the form of a light wall or a sliding system. For adults, it can be just a railing. If the structure is made for children, then you need to make fences of such a height that the child cannot climb over them.
Since we are talking about a room under the ceiling, there will often be a lack of natural light. At best, only a small part of the window can be located there. Therefore, it is worth considering placing lighting devices that are not too bulky, but provide enough light, especially if this is a place for study or work. When arranging a bed, a reading lamp and lamps will be quite enough.
Ventilation is worth considering as it can get quite hot upstairs, especially in summer. In this case, the installation of a not too powerful split system will help.
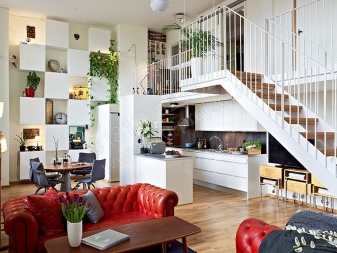
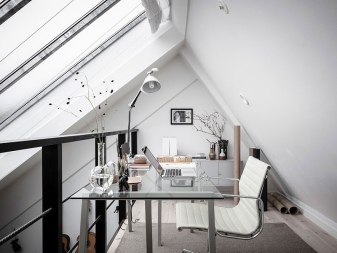
Examples in the interior
To understand how you can equip a mezzanine in an apartment, and how it should look like, ready-made examples will help.
- Such a compact sleeping place can be arranged on the mezzanine floor in an ordinary apartment with standard ceilings.
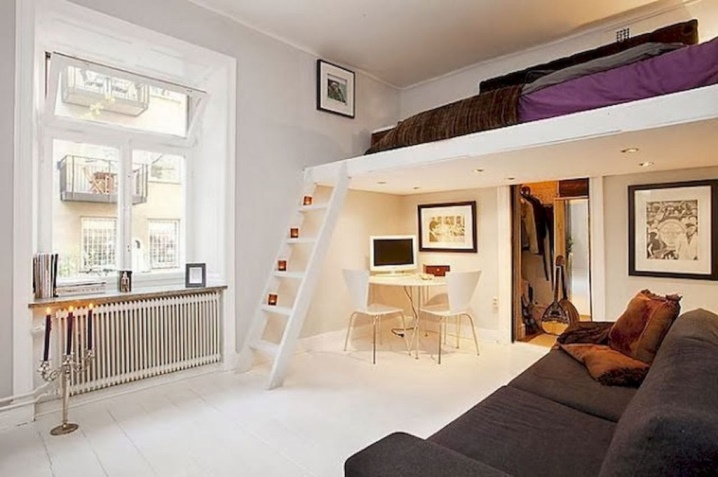
- The option of two such premises is possible only in a private house with high ceilings. In this case, everything is thought out so that the mezzanine floors were originally included in the plan. The space looks stylish and beautiful, and the stairs are an interesting addition.
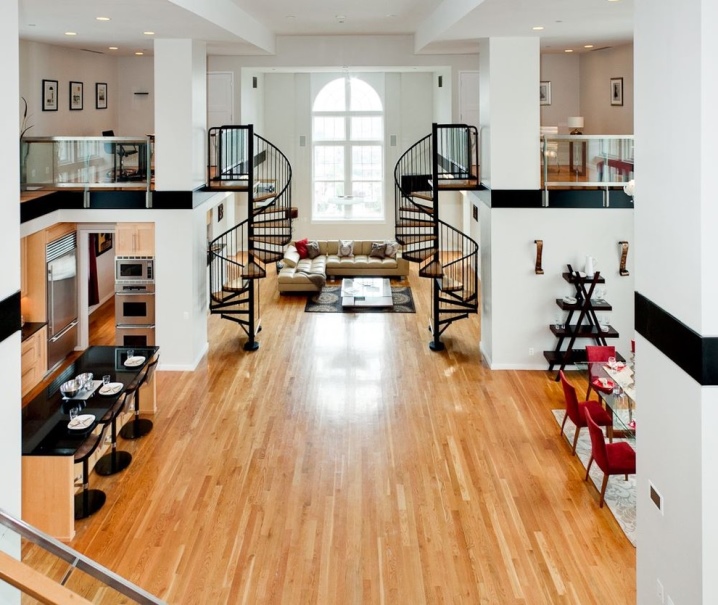
- An interesting and well-equipped version of a loft-style bed. All details are thought out. And even a small room is functional.
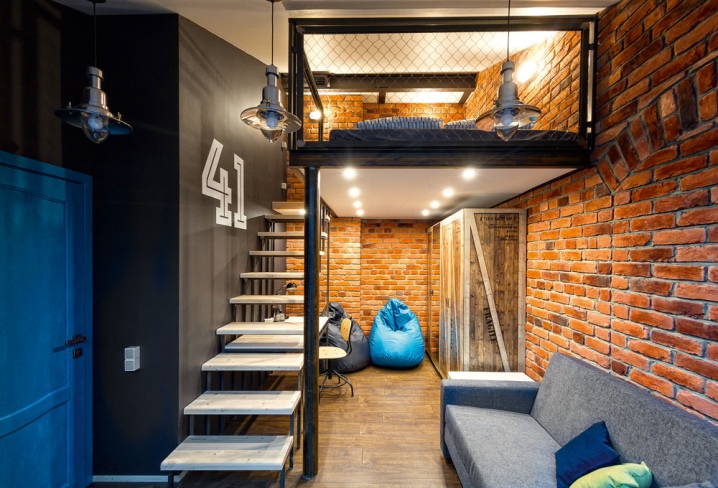
- A good solution for a small space. The sleeping place fits perfectly into the overall interior and looks harmonious.
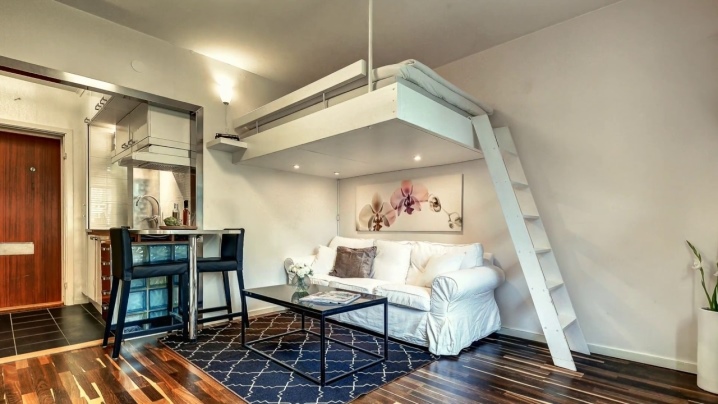
- An interesting option for arranging another room, almost isolated, above the kitchen area. But this type of mezzanine floor requires high ceilings.
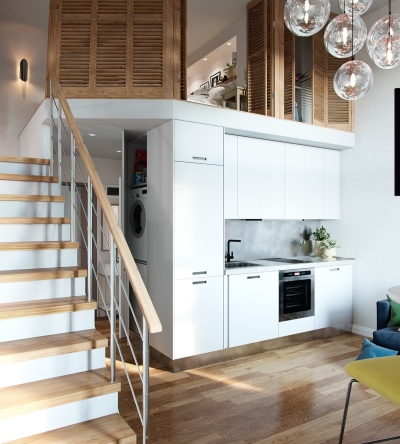





The comment was sent successfully.