All about the mezzanine above the door
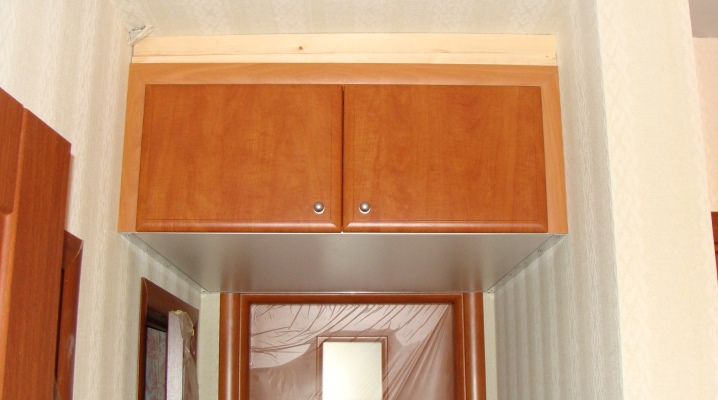
From the time of Soviet buildings, small storage rooms, called mezzanines, remained in the apartments. They are usually located under the ceiling in the space between the kitchen and the corridor. In modern residential layouts, instead of mezzanines, a special cabinet is used, which acts as a partition between rooms. The height of such a cabinet is from floor to ceiling. Mezzanines are an integral part of most apartments, while performing not only a practical function related to storing things, but also a decorative one. According to new fashion trends, the appearance of the mezzanines has been updated and has become a kind of highlight of the interior.
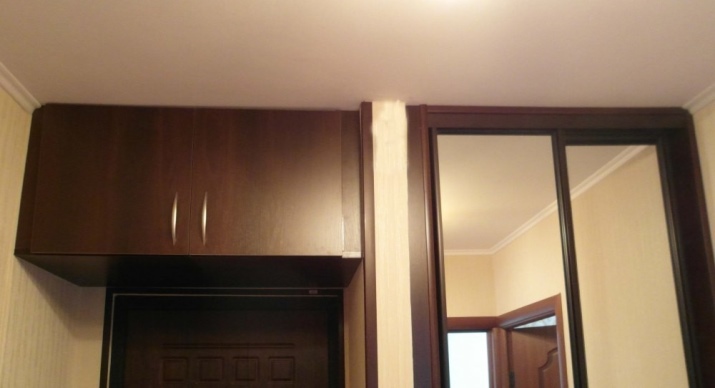
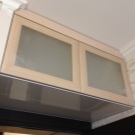
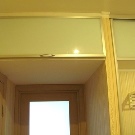
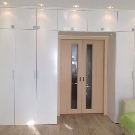
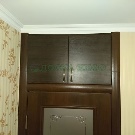
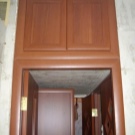
Peculiarities
The mezzanine above the door is a fairly compact structure used for storing small items that are rarely used. Most often, mezzanines can be seen above the front door in the hallway or in the corridor towards the kitchen, they can be located in the bathroom or in the bedroom, and sometimes even on the balcony.
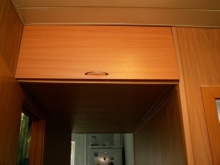
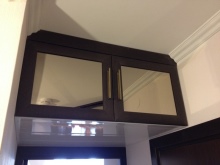
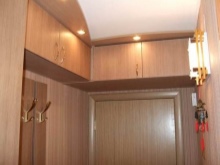
The beautifully executed mezzanine doors create their own style and a sense of comfort in the room. Such a device does not take up extra meters of usable space, as a result of which the room or hallway looks spacious, which is especially important for small apartments.
Mezzanines under the ceiling are arranged in rooms where the height is at least 2.6 m, and the bottom of such a device should be at least 2 meters above the floor. Otherwise, this piece of furniture will interfere with people, hanging over their heads, thereby creating discomfort.
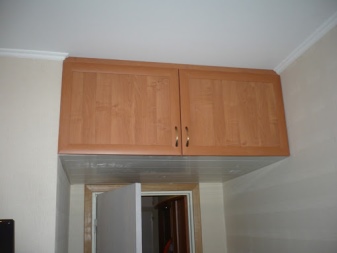
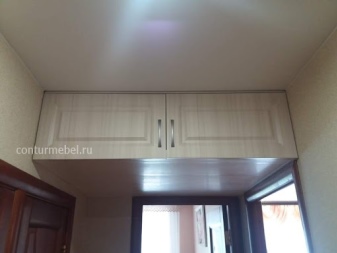
Views
The appearance of the mezzanine can be varied. There are separate built-in wardrobes with an upper tier for storing things, or it can just be an open shelf.
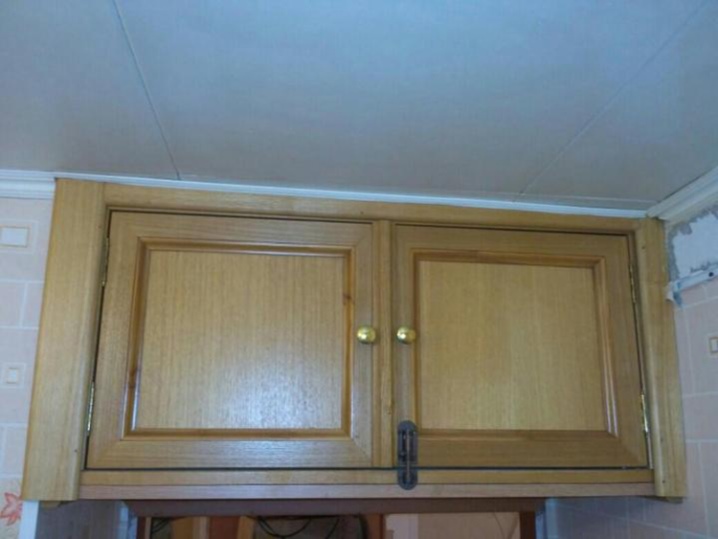
Types of modern mezzanines:
- modular version installed in wardrobes;
- hinged view, which is mounted under the ceiling in the form of separate sections;
- open version in the form of a shelf or cabinet without doors;
- closed version with doors covering things from prying eyes and dust accumulation;
- one-sided, where the door is installed only on one side;
- double-sided with hinged doors.
The choice of a mezzanine design option depends on the size of the room, as well as on its style concept.
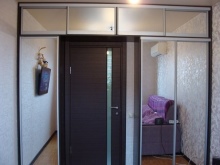
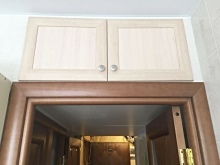
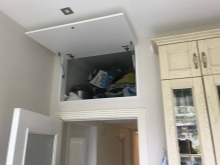
Materials (edit)
For the manufacture of mezzanines, modern woodworking materials are used. Here is some of them.
- Chipboard (chipboard). It has a variety of colors, sizes and thicknesses. Some chipboard options have a laminated film that improves the appearance of the material, making it aesthetically pleasing. It is affordable, but it can emit formaldehyde vapors into the external environment.
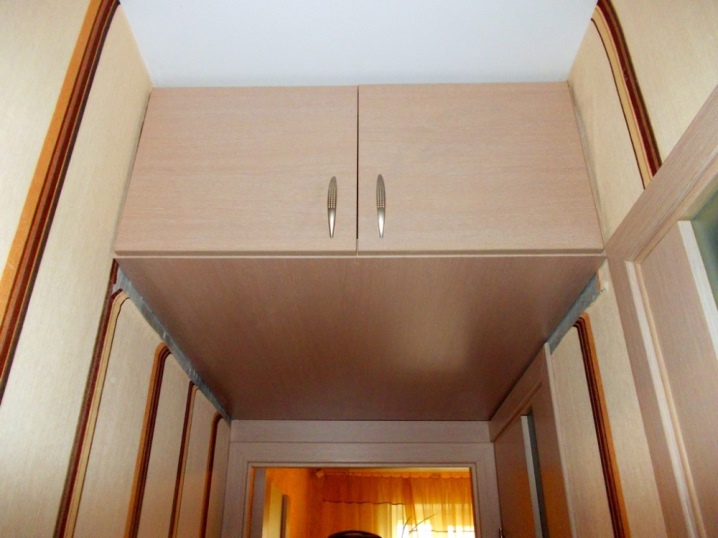
- Fine fraction slab (MDF). Reliable material that has a long service life and low cost. There is a wide variety of colors, including imitation of natural wood.
The disadvantage of MDF is that it is extremely difficult to process it at home without special sawing equipment.
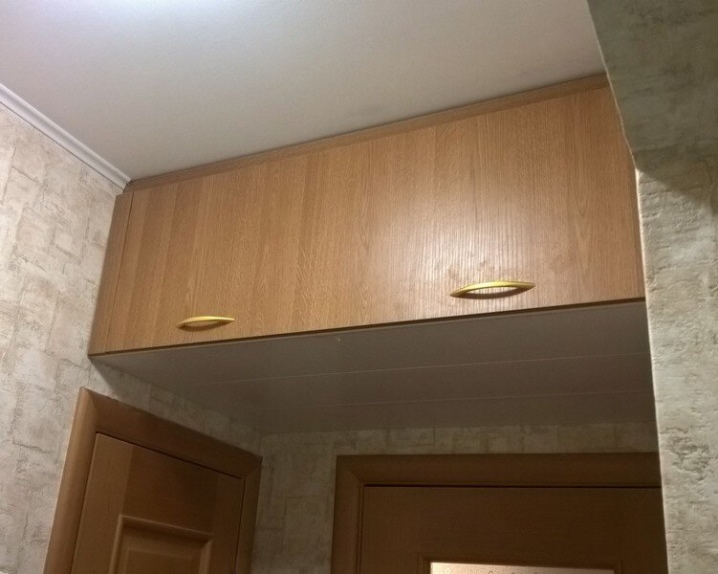
- Natural solid wood. This is an expensive natural wood material. Has high performance and presentable appearance. Easily stained, varnished and sawed. The disadvantage is the high cost.
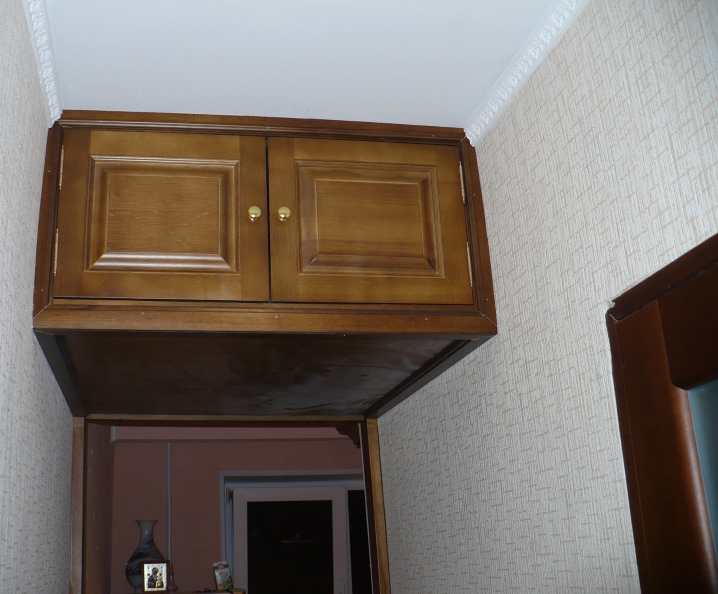
When choosing a material for arranging a mezzanine, you need to focus on its performance characteristics, color and your own preferences.
Design
Mezzanines located in a particular room are made in the same style. Consider a number of popular interior design trends used to create them.
- Classic style. It assumes straight and clear shapes, smooth surfaces. The products are distinguished by a dark rich shade of natural wood materials. Laconic and strict decor is allowed.
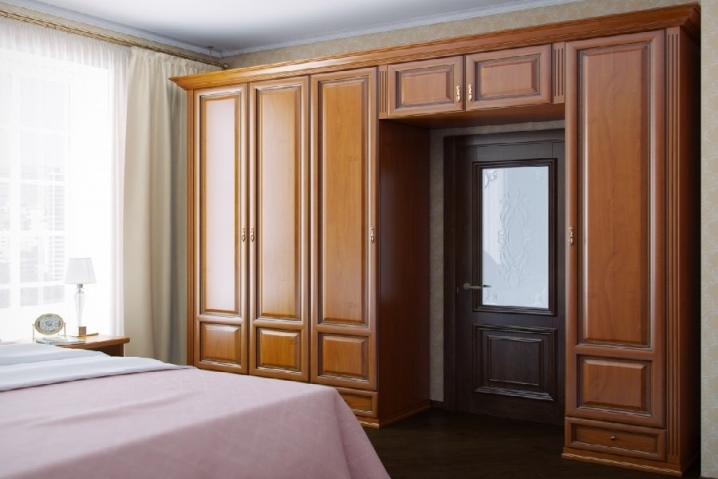
- Minimalism. Materials are used in pastel calm shades. The decor and pattern is not used, the doors and walls of the mezzanine have flat surfaces with a smooth texture of the same type.
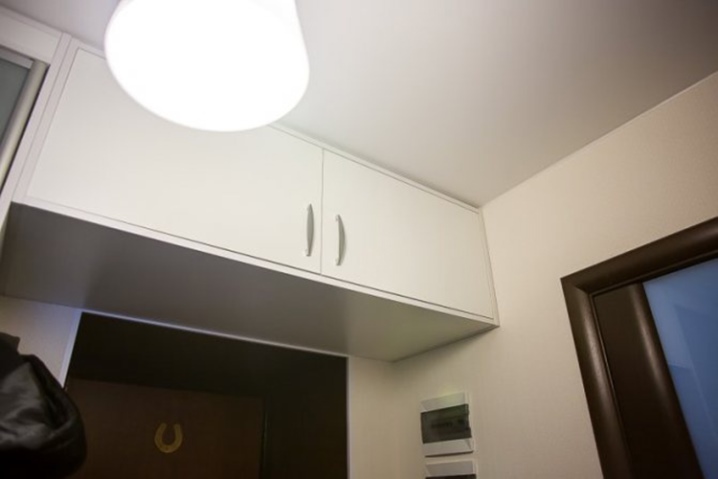
- Country. It involves the use of wood, painted in warm colors, which emphasizes the natural texture of the material. If necessary, a material imitating wood can be applied. The rustic style allows for the use of simple and unpretentious fittings.
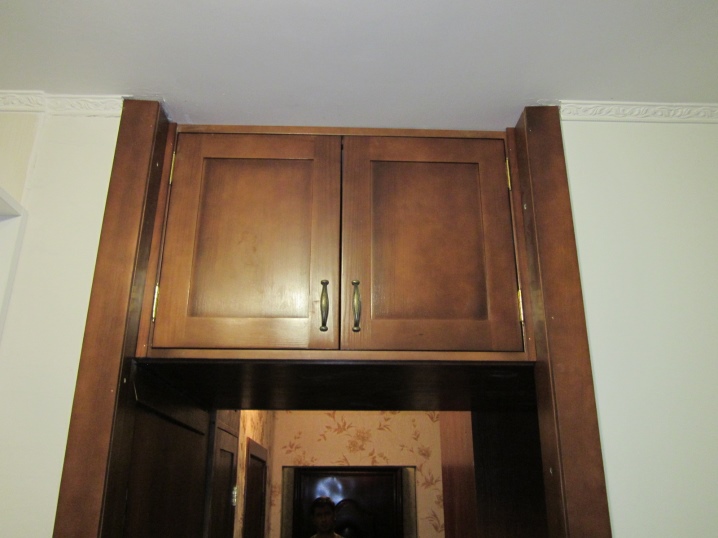
- Modern. The design is distinguished by the presence of smooth and rounded lines combined with warm pastel shades. The use of an ornament with plant motifs is allowed. The material can be in the form of a natural solid or its imitation.
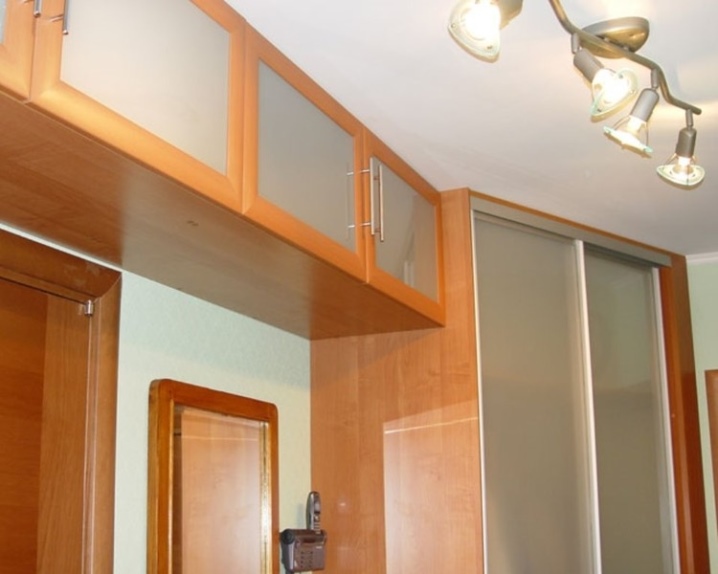
For the mezzanine, it is necessary to choose not only the appearance, but also the internal structure - the number of shelves, doors, the presence of glass, fittings.
Beautiful examples
For a compact arrangement of things that are supposed to be rarely used, you can use a large mezzanine located in the kitchen.
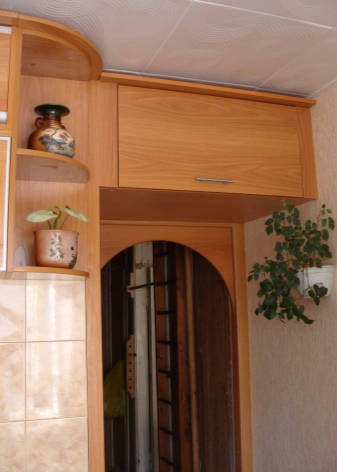
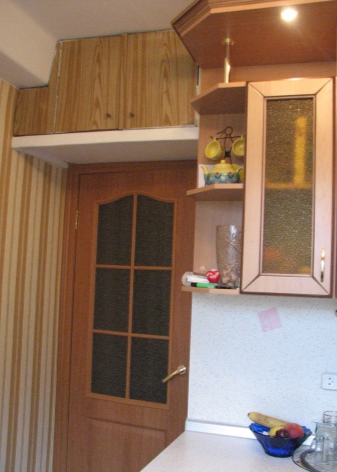
The mezzanine makes it possible to free up useful space in the room and eliminates clutter with things, which creates a sense of space.
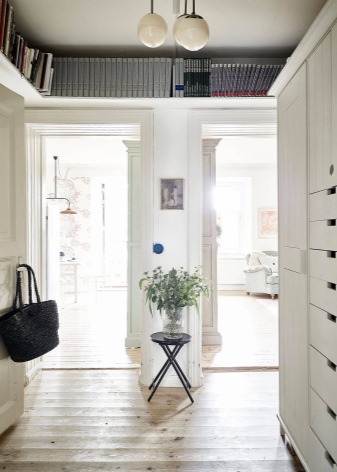
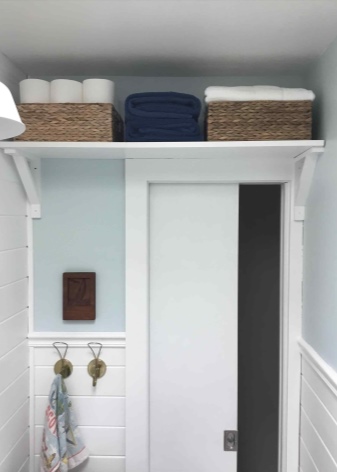
The original option, significantly saving square meters, is a wardrobe with a mezzanine. The product is considered not very popular, but has not lost its practicality.
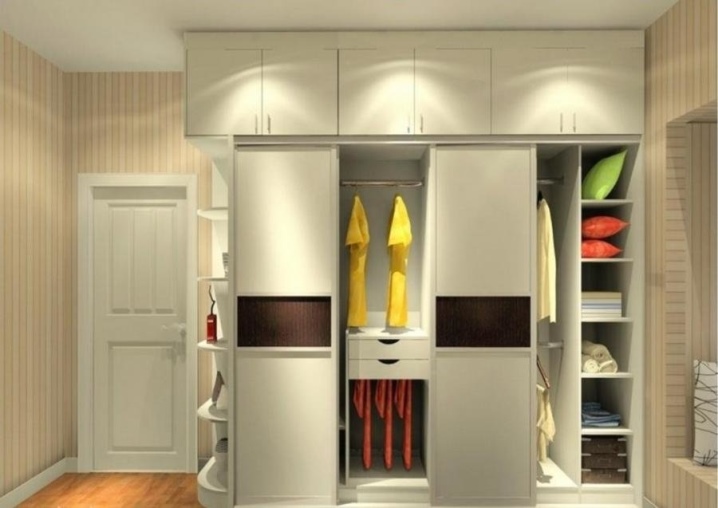
When there is enough free space in the hallway, you can organize a gallery mezzanine that will occupy the entire perimeter of the wall.
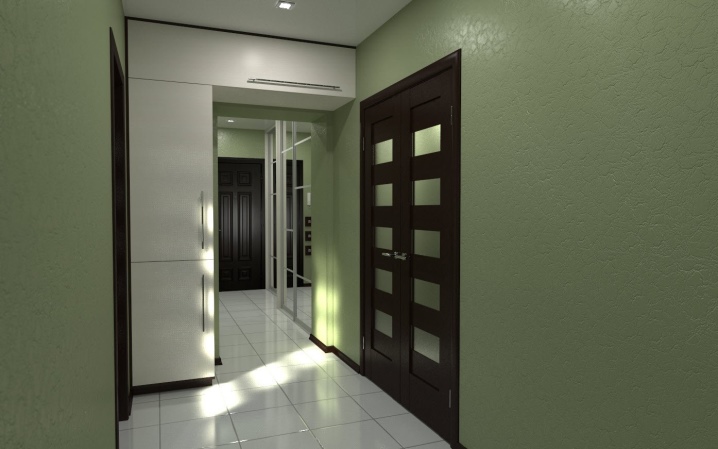
The mezzanine, located just above the front door, saves space and decorates the entrance to the apartment.
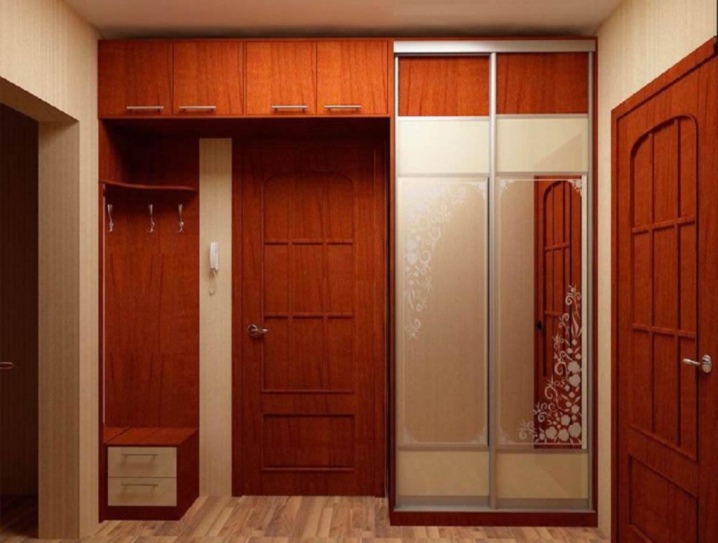
For information on how to make a mezzanine with your own hands, see the next video.








The comment was sent successfully.