Bathroom: types and design ideas
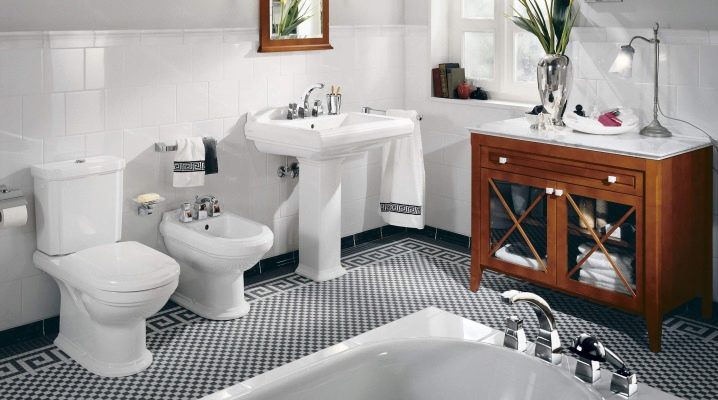
There is a bathroom (sanitary unit) in every house or apartment. Of course, it is more customary to call it a toilet, a bathroom or a toilet room. For the majority, it is known that bathrooms are combined and separate. However, you can and should learn a lot more about them in order to turn this place in your home into something stunningly beautiful and pleasant.

What it is?
Each person's day begins and ends in one room, which is called a bathroom. It is especially pleasant when it has a beautiful and harmonious look that allows you to relax and tune in to positive.
Often, the area of housing does not allow to allocate many meters for a bathroom, so the choice falls on combined options. They have a toilet and a bathroom in the same room. This solution is especially relevant for apartments in Soviet-era buildings. Of course, combined options can be found in modern spacious apartments and even in private houses.
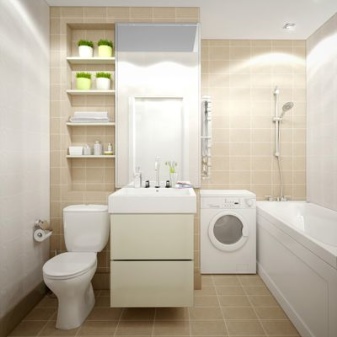
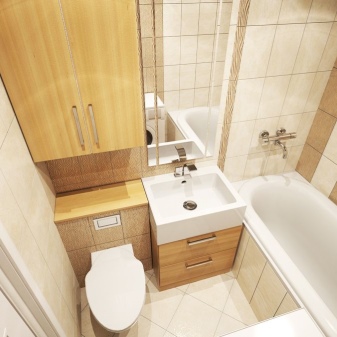
It is not so easy to choose the design of the bathroom and correctly arrange all the plumbing elements in it. And sometimes you want to place household appliances in the bathroom, for example, a washing machine or a water heater. Today, designers present many options for interiors for both combined and separate bathrooms. Various examples show how even the smallest area can accommodate various plumbing fixtures. It remains only to choose an option that is suitable for the area of the apartment, and start implementing it.
However, do not forget that the bathroom must first of all be practical, and then beautiful.
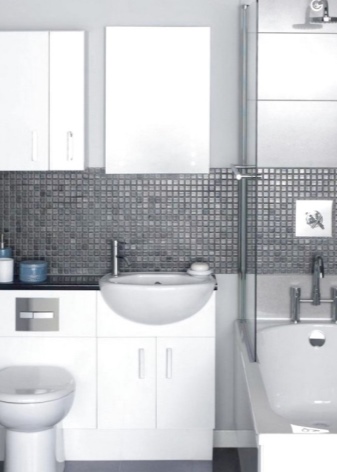
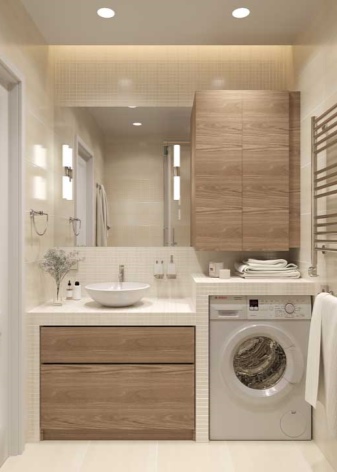
To make the bathroom space as functional as possible, the plumbing should be positioned so that it is separate from each other. For convenience, there should be free space on its sides and in front. To highlight individual zones in the bathroom, you can use various textures, including their combination, emphasize with certain colors, and install decorative partitions. Even a combined bathroom should have at least three work areas, namely:
- toilet bowl;
- shells;
- baths (shower).
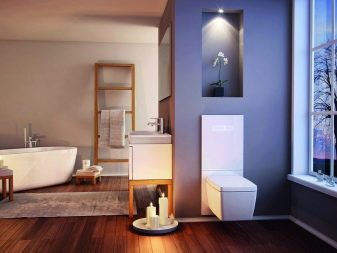
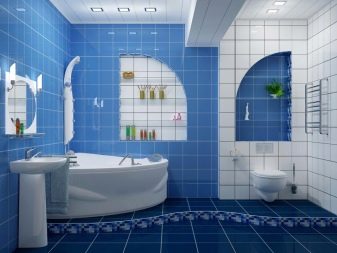
When planning the interior of a bathroom, the starting point should be the sewerage system. After all, the further from it the plumbing is located, the more pipes will be laid. Moreover, the slope drain should be maintained throughout their entire length. Practice shows that a toilet bowl, which is 2-3 meters away from the sewer, must be installed on a podium, otherwise the water outlet will not be too good.
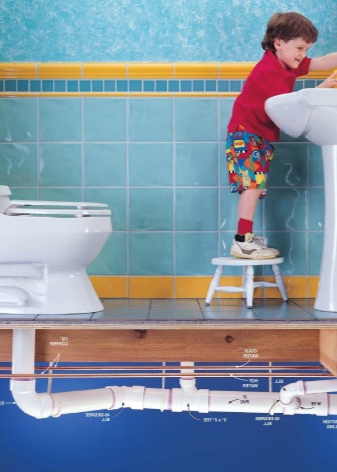
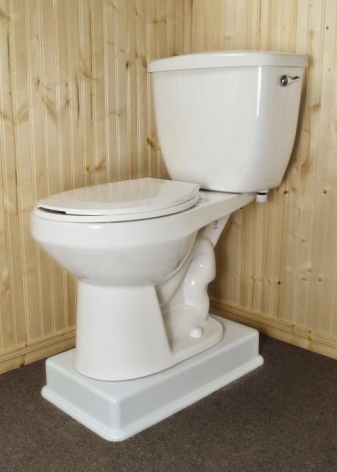
Many people think that the design of a bathroom is just a choice of materials for finishes and colors. However, in reality, everything is more complicated. After all, it is also necessary to think over the layout of the water supply and electrical wiring, taking into account how the plumbing fixtures are located. Today this process can be simplified with the help of computer programs, which allow you to visualize the interior in great detail. If you carefully consider all the points when planning a bathroom, you will end up with a very harmonious, comfortable, beautiful and functional room.
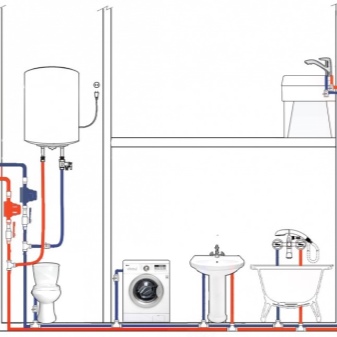
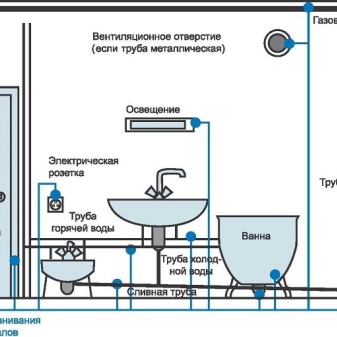
Peculiarities
Each type of bathroom has its own advantages and disadvantages. In order to better imagine which one to choose for this or that housing, it is worthwhile to familiarize yourself with them in more detail.
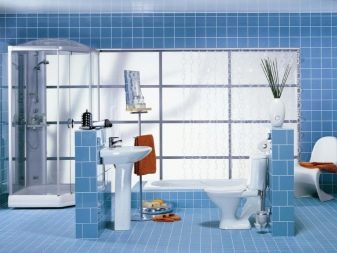
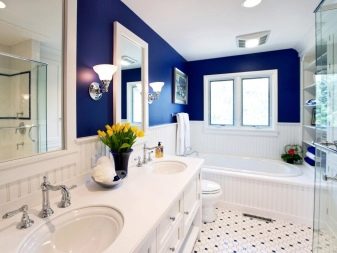
Combined bathrooms
This is when the bathroom and toilet are combined in a single space. The main advantage of this type of bathroom is space saving, which is especially valuable for small apartments. Recently, in apartments in new buildings, combined toilets have become quite common in economy or comfort class projects, where most of them are studio apartments and apartments with one living room. Another advantage of such a bathroom is that it requires a small amount of materials to finish or repair it. Especially when compared to the decoration of two separate rooms with a toilet and a bath.
In terms of cleaning, one room is also more convenient than two.
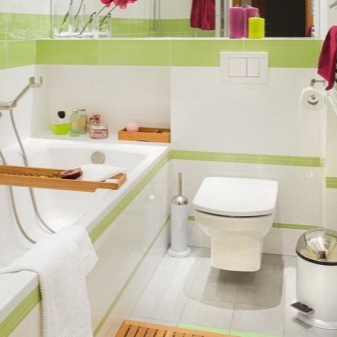
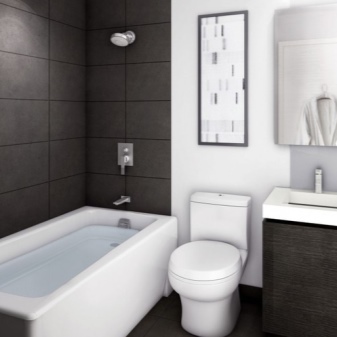
The disadvantages of combined bathrooms begin to manifest themselves if more than two people live in the family. After all, it is difficult to use both the toilet and the bathroom at the same time. The downside is that you will have to arrange all the items in the bathroom very compactly. As a result, when it is possible to place a toilet, a bathroom, a washbasin, a washing machine in one room, then there is practically no room for human convenience. Such a bathroom would be ideal for a family without children or for two. And also the option of a combined sanitary unit is suitable if the apartment has another additional toilet room. Such options are very common in new buildings.
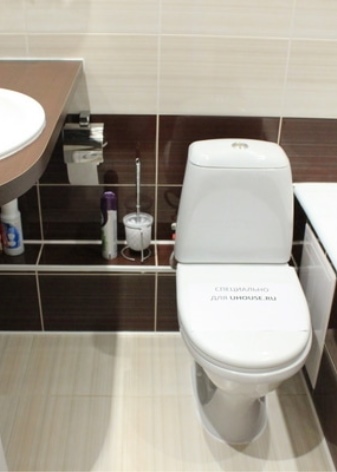
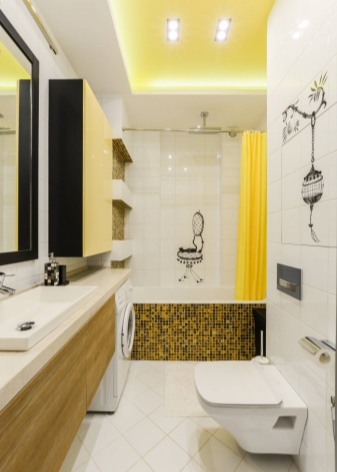
Separate adjacent bathroom
This is when the pipes, plumbing and drain in the bathroom and toilet are shared, but they are two separate rooms. The main advantage of such a bathroom is simplified repair, especially in terms of drainage and common pipes, which are one for two rooms. This bathroom is perfect for large families. After all, the bathroom and toilet can be used at the same time. Of the main disadvantages, it should be noted the greater amount of space that is needed to implement such a bathroom.
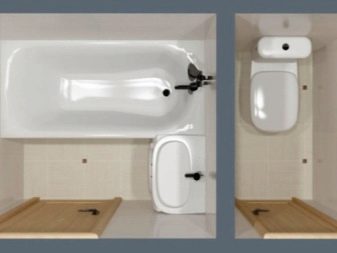
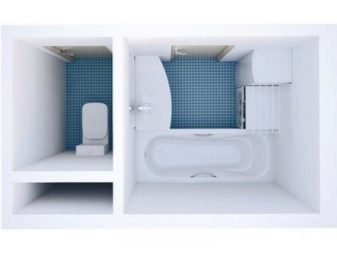
In addition, in this version, the area of the bathroom and toilet room is very small, which creates additional inconveniences. This solution is especially inconvenient for overweight people who need space. Best of all, such a bathroom is suitable for families with children, as well as if several generations live under one roof at once.
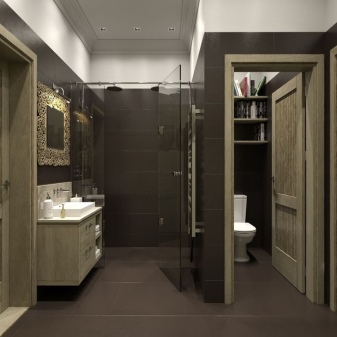
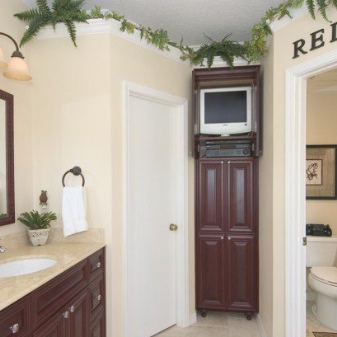
Separate set up bathroom
This is when the toilet and bathroom are located in different parts of the house. Most often, this option is found in modern buildings and spacious residential buildings. Even in the late 1980s and early 1990s, it was possible to find apartments with four and five rooms, each with two bathrooms. The main advantage of such a bathroom is that it can be planned as you want.
You can make a completely separate toilet and bathroom, or you can combine the toilet, for example, with a shower. Or make one bathroom combined and another toilet room, so to speak, for guests. This option is very easy to use. However, it is not possible to organize such a sanitary unit in every apartment and even in a house.
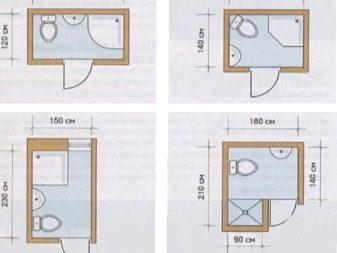
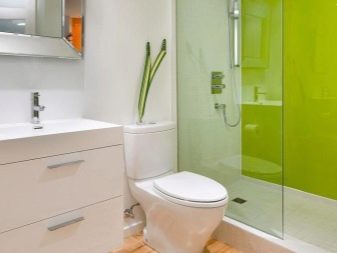
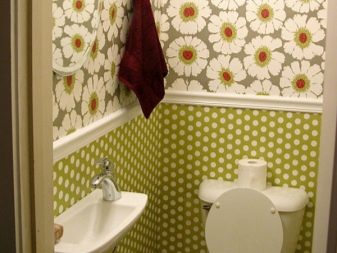
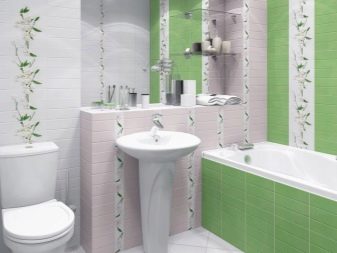
Views
Bathrooms come in completely different types and can differ in the distribution of the bathroom and toilet, and in materials, and in size, not to mention interior designs, colors, and more. And also the bathrooms also differ in terms of equipment. After all, a joint version of a bathroom, in addition to a bath and a toilet, can also be with a shower, a boiler, a children's toilet, a washing machine, a bidet and other items.
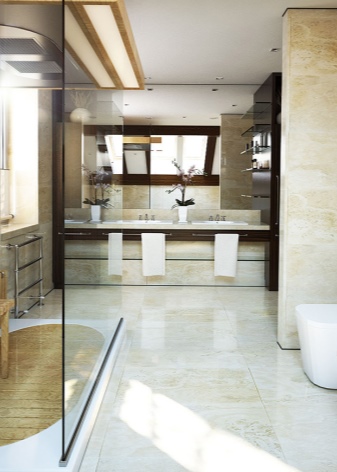
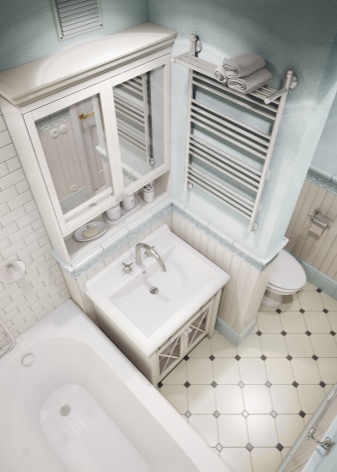
Material
According to the materials that are used for finishing the bathroom, there are several types today.
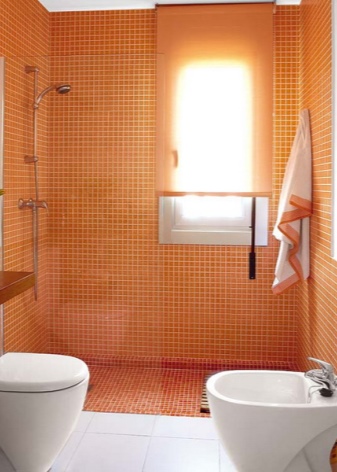
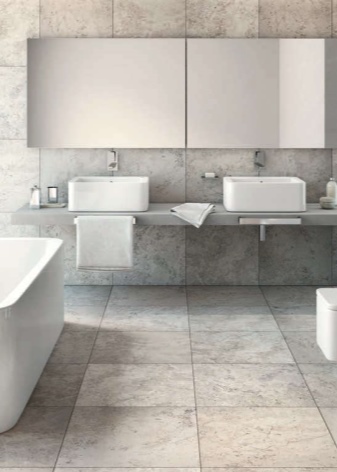
Moisture resistant drywall
They are used for finishing most often if the walls need to be leveled. However, it is necessary to choose precisely moisture-resistant drywall with high density.Its moisture resistance is provided by a special substance that is applied to the cardboard from both sides. In the combined bathroom, you can also install a small partition using wet drywall, which will visually separate the bathroom from the toilet. The only thing, this option will somewhat reduce the area of the sanitary unit. It's best if when decorating the walls with plasterboard, tiles or panels will be used around the bath.
Plasterboard walls can, if desired, be plastered and painted, as well as decorated with mosaics, tiles, cork or stone (natural or artificial).
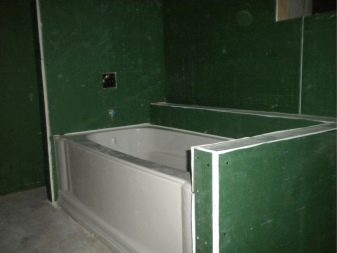
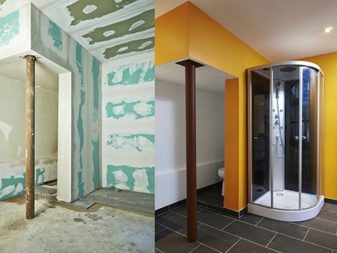
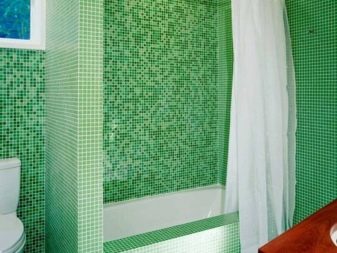
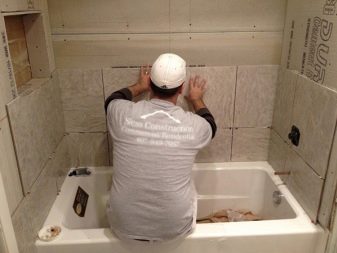
Plastic panels
They are a convenient and economical finishing option. The main advantages of such a finish are lightness, fire safety, moisture resistance, durability. In addition, they are easy to mount horizontally, vertically and even at an angle. Thanks to the finishing of the bathroom with plastic panels, you can choose an interesting color scheme. However, it should be borne in mind that such panels do not tolerate impacts and, over time, become covered with cracks.
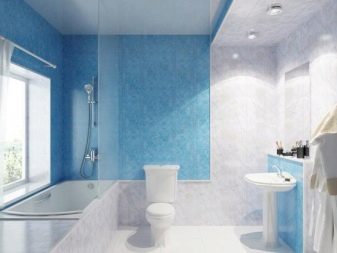
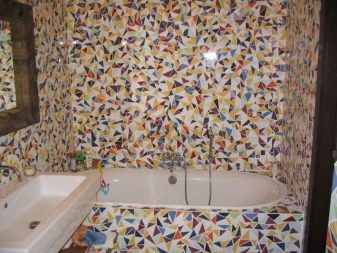
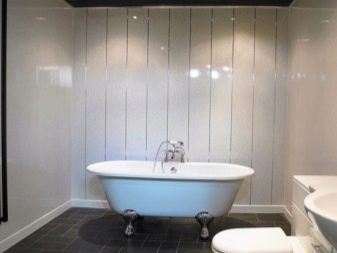
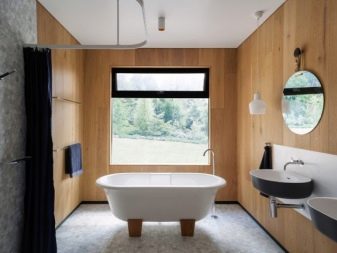
Ceramic, mirror or glass tiles
It is a classic solution for finishing a bathroom. To date, this type has not lost its relevance at all. In addition, the range of tiles has only increased. Among the advantages of such a finish, hygiene is in the first place. After all, tile walls are easy to clean and treat with disinfectant solutions. In addition, ceramic tiles are durable and look good over the years.
Moreover, now you can choose both completely finished panels and tiles with original drawings, colors, sizes. Due to this, you can create a unique interior.
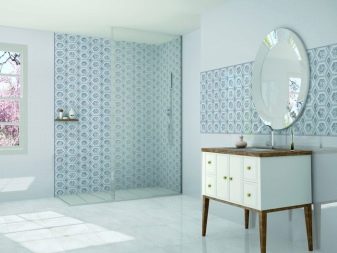
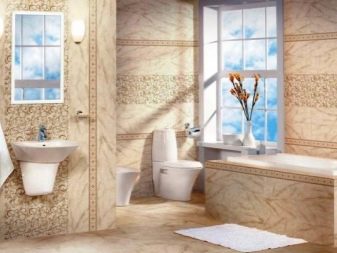
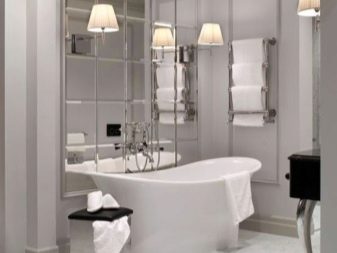
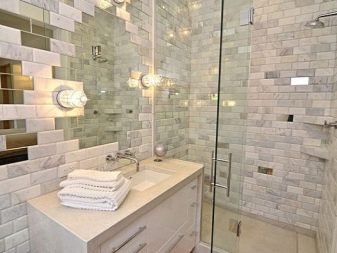
Decorative plaster
It is a practical material with an affordable price and good quality. Walls with this finish will be moisture and steam resistant. Among the advantages of this finish, one should especially note good waterproofing, ability to absorb moisture, easy application to walls, durability, safety. Moreover, if you want to extend the life of the plaster in the bathroom, then it is better to cover it with moisture-repellent wax.
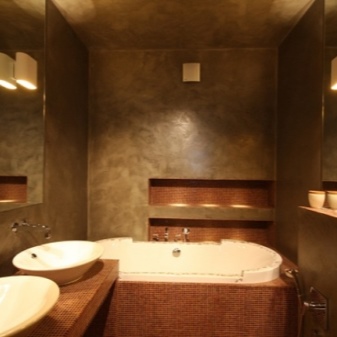
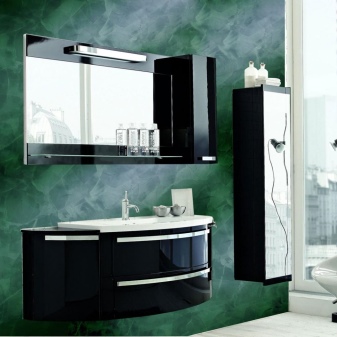
Painting with waterproof paints
It is another classic option for wall decoration. Most often, water-dispersed paints or latex-based paints are used. The advantages of this option are obvious - they are simplicity and a huge selection of colors. In addition, the interior can be diversified by applying original bright drawings to the wall.
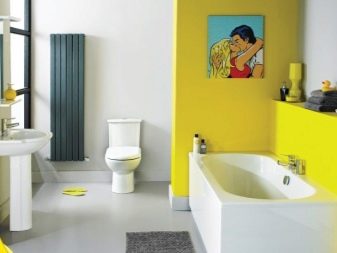
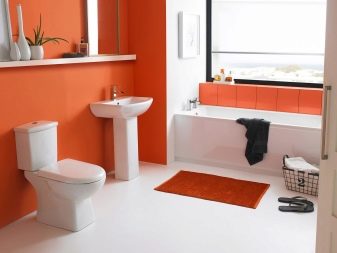
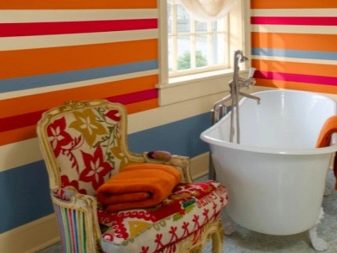
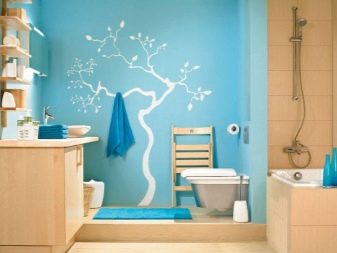
Wallpaper
Wallpapering of bathrooms and toilets became available not so long ago, only with the advent of waterproof wallpaper. Now their choice is very large, and they can be distinguished from other types of wallpaper by a special sign in the form of three waves, which is applied to the label. It is best to choose wallpaper made of vinyl and acrylic. They are especially well suited for a bathroom with a shower. This is due to the fact that even waterproof wallpaper has a weak point - the joints. As a result, they will have to be changed very often in a room with a bathroom. The advantages in the form of a variety of this material for the walls of the bathroom are obvious.
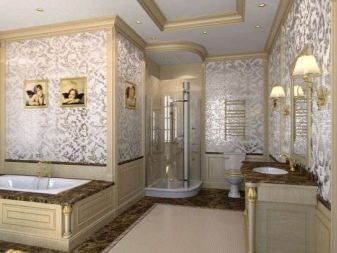
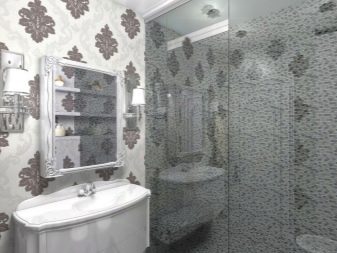
Designers recommend combining finishes from different materials to obtain more original interiors. Decorations using mosaics, wood, glass tiles with holographic patterns look especially impressive. For finishing the floor in bathrooms, it is best to use porcelain stoneware with a not too smooth surface. An interesting solution would be to combine the same floor and wall tiles, but in different shades. And also popular with designers are stone flooring or options that imitate wood.
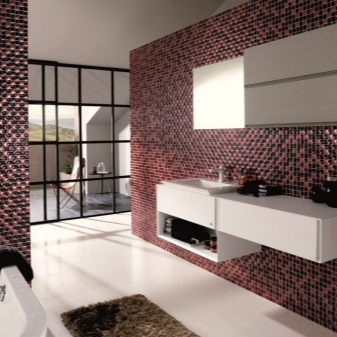
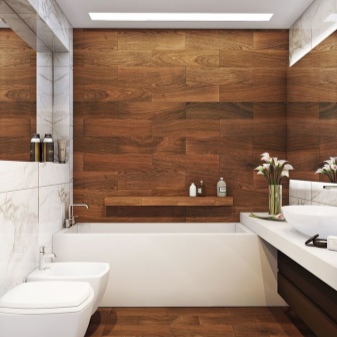
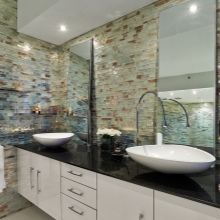
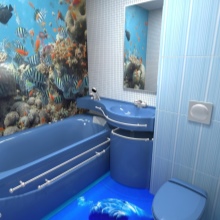
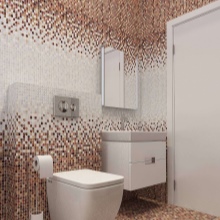
In a small bathroom, it will be wooden tiles that will look good, and in a large one - granite slabs in the form of squares. It is better to leave the ceiling in the bathrooms white. To create a perfectly flat surface, you can use stretch ceilings.Tiles with soft ornaments are also suitable for ceilings.
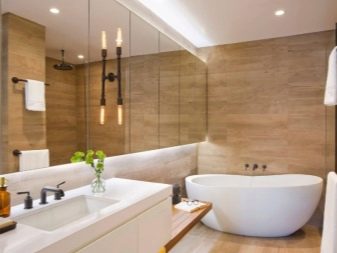
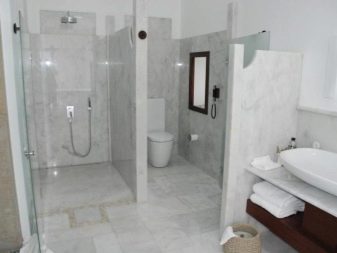
Dimensions (edit)
By size, sanitary facilities can also be divided into types.
Small bathrooms
The size of which is 1.5x2 or 2x2 m are often found in "Khrushchevs". This area is minimally comfortable. And also bathrooms of this size can be found in panel houses and it is best to make them combined.
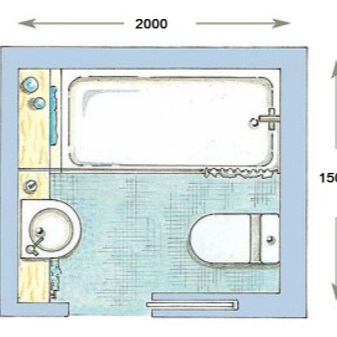
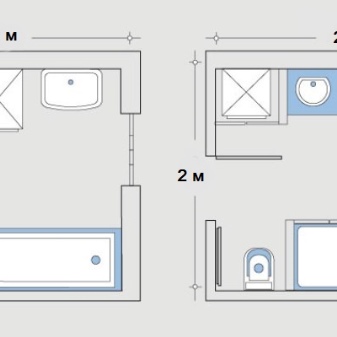
Medium bathrooms
With an area of 4 to 6 square meters, they allow you to place in your space not only a bathroom and a toilet, but also a small cabinet or a washing machine. In this bathroom, plumbing is best placed around the perimeter of the space or on opposite sides.
To make the interior more comfortable, you need to take into account the location of the door.
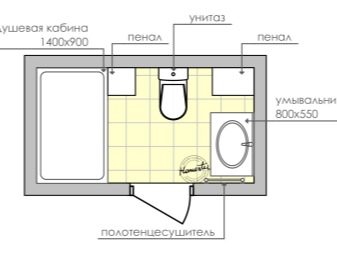
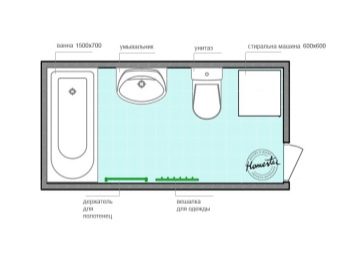
Large bathrooms
An area of 7 square meters will allow you to place all the necessary plumbing, furniture and household appliances.
Sometimes the bathroom can be narrow and long. In this case, they try to place the shower or bathroom in the back. In this case, the sink and toilet are installed along the wall. For convenience, when placing them, you should take into account the frequency of use of this or that plumbing item.
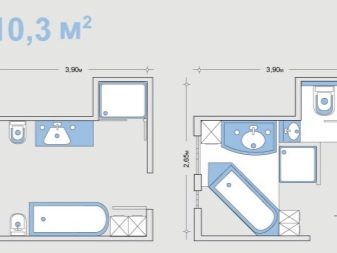
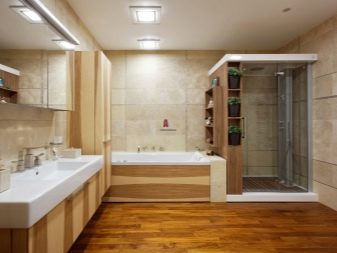
Colors
The use of different colors can visually enlarge the space or create a certain atmosphere in it. For example, green or sandy yellow brings coziness to the space. Red, blue, as well as copper colors and their shades will allow you to create a cheerful mood. Blue and silver will give a feeling of freshness and pleasant coolness. White and beige colors are most often found in Scandinavian-style bathrooms. Recently, however, they have not been used as often. But the black and white version of the bathroom is now not uncommon, which is not surprising given its elegance.
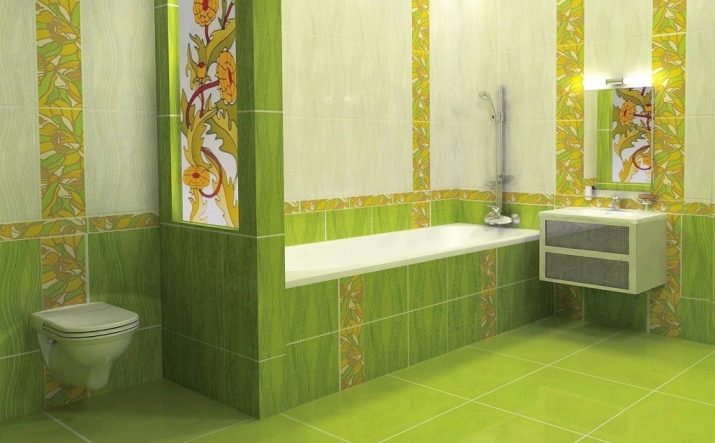
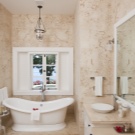
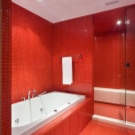
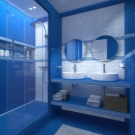
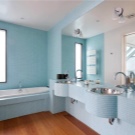
From the latest color trends, it is worth highlighting the use of tiles of the same color, but in different shades. For example, for the Moroccan style, tiles in sand or blue colors and with beige and brown patterns are suitable. It should be borne in mind that to visually enlarge the room, it is better to use light colors, and to reduce - dark ones. Colored markings on a light background are also used to expand the space. For a relaxing and cozier bathroom, it is best to use pastel blue, green, white, or purple. But in large quantities within the same room, designers do not recommend using gray, brown and black colors.
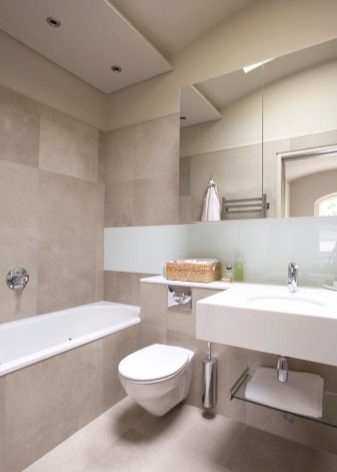
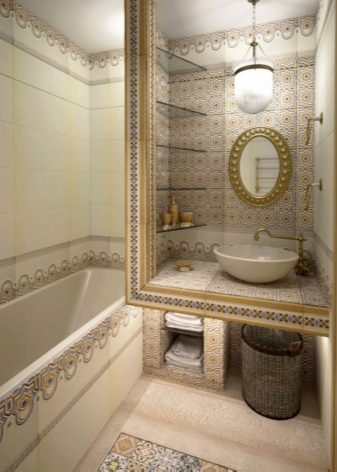
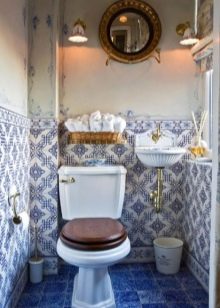
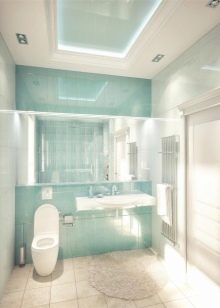
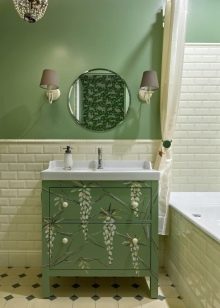
Style and design
A modern bathroom interior should be not only practical, but also attractive. Inconspicuous rooms with the remnants of wallpaper and a piece of linoleum on the floor or tiles are gradually becoming a thing of the past. And they are being replaced by projects that combine convenience, functionality and, of course, beauty. Today, quite often you can find very original options for bathrooms, for example, with a window, installation, brick walls. Now the bathroom has become stylish and interesting, not just boring and practical.
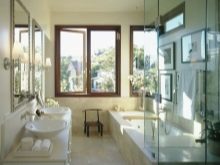
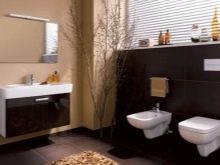
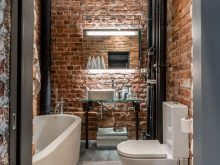
It is now very easy to find original ideas on how to decorate a bathroom. There is something interesting for every project. For example, combined bathrooms, where a bathtub with a toilet is located on a decent area, can be decorated in any style, for example, high-tech or Scandinavian. Of course, it is somewhat more difficult to design more compact spaces in an attractive way and in a certain style, but here, too, designers are ready to offer many options.
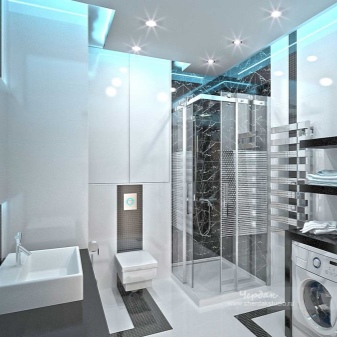
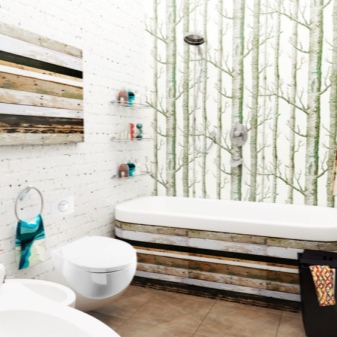
Contributes to the creation of interesting interiors of bathrooms and an abundance of modern materials. For example, for a loft-style room, surfaces that imitate brick or concrete are ideal. For a toilet and bathroom in a classic English style, it is better to choose tiles with an antique "crackle" effect. A baroque bathroom looks interesting when using materials that resemble the texture of expensive fabrics.
Do not get carried away with only plain colors or elegant tiles, designers strongly recommend using their combination.
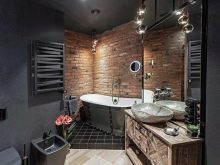
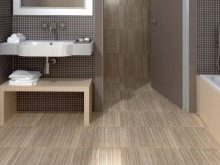
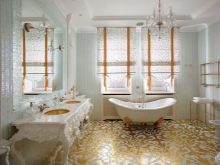
In a retro style, bathrooms with rounded legged bathtubs in white look especially original. Moreover, in spacious rooms it is best to place it in the center. Bronze or brass taps and faucets are a great addition to this.
Plumbing with straight lines is best suited for minimalist interiors. Moreover, it is better to opt for items in white. Hanging toilets and transparent shower stalls will add special effect. You can put laminate on the floor.
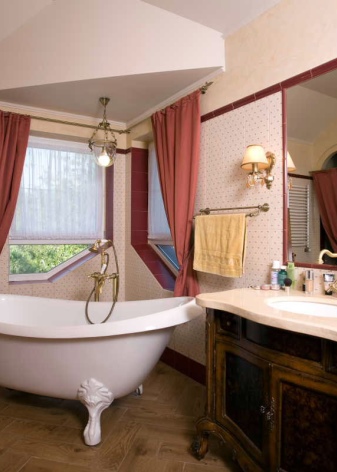
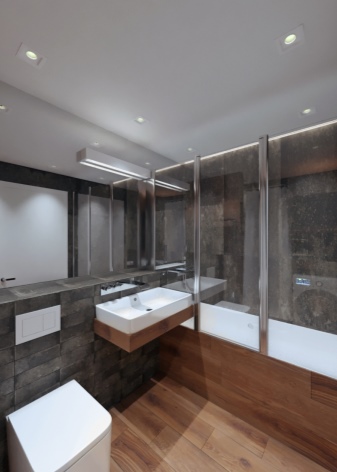
An Art Nouveau bathroom will look great if it is equipped with light fixtures, such as acrylic. In this case, you can use corner, oval or rectangular bathtubs, which are ideally combined with wall-hung toilet bowls. Provence-style interior for a bathroom is best filled with unpretentious forms. For example, an excellent solution would be the effect of scuffing on objects, as well as light colors. Small shelves will add coziness in such an interior.
Chalet-style interiors are characterized by simple furnishings, sometimes with a retro touch. Objects made of wood or materials that imitate it look especially impressive.
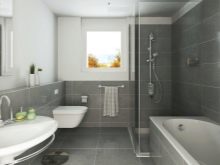
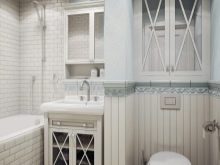
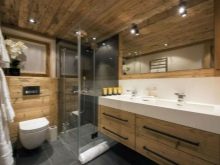
In modern bathrooms, accessories are of great importance. After all, they bring coziness, aesthetics, and sometimes even practicality to the interior. Little things like textiles or towel holders should fit harmoniously into the interior. For example, for a nautical style, a porthole mirror and towels in blue and sand colors will be an excellent addition. And the shabby chic style gets even brighter with patinated items.
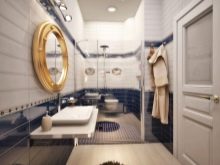

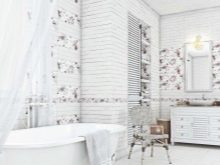
How to choose?
When choosing a bathroom layout and design, the first thing to focus on is functionality. To begin with, they plan what items and where will be located in the room. As a rule, plumbing is positioned so that there is the greatest possible distance between it. Typically, plumbing is placed in a linear manner, when all objects are opposite each other, or radially, while plumbing is placed around the perimeter of the room.
It should be borne in mind that there are no trifles when creating a full-fledged design. That is why, when choosing plumbing, you should pay attention to shelves, and hooks, and faucets, and stands, and soap dishes, and a towel holder and other accessories. It is worth placing such little things on an outstretched hand.
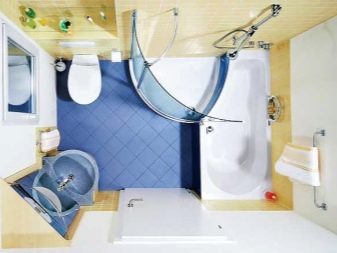
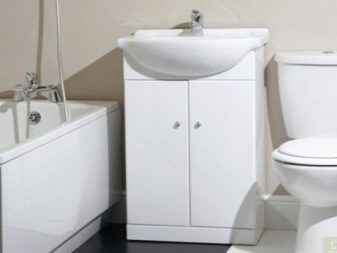
All appliances in the bathroom should look harmonious together. The main thing is material, style and form. The small area of the room can significantly affect the size of the plumbing. Today it is easy to choose from modern models such that they save space, but at the same time they are still comfortable and of high quality. If the bathroom is small, then you should give preference to hanging, corner or built-in plumbing. Moreover, it is imperative to take into account the physique of the guests. For example, if you are tall, it will not be very convenient to swim in a one and a half meters long bathroom, as well as in a small shower room for a large person.
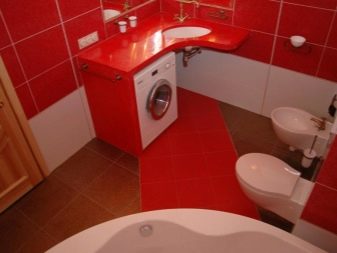
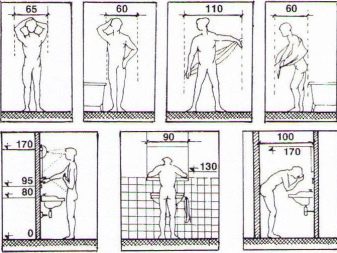
The size of the washbasin plays an important role. A compact sink is not always convenient. And also it is necessary to take into account whether the space under it will be occupied, because in this case it is better to choose models with a siphon shifted back. The choice of color and finishing materials primarily depends on personal preference. However, it is very good if the materials are beautiful, moisture resistant and practical. When choosing a flat or curly ceiling, it is important to consider the height of the walls. For example, the height of the room will be reduced by 5 centimeters when using suspended structures.
If different finishing materials are used to decorate the ceiling, walls and floor, then they should look organically in the overall interior.
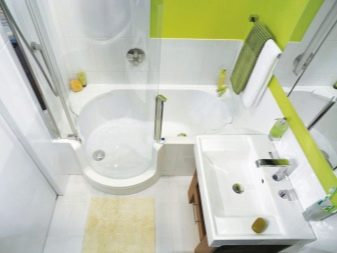
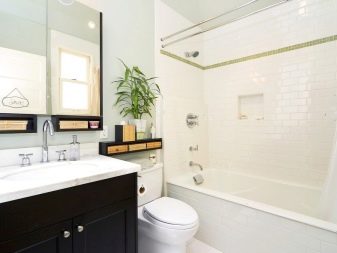
Tips & Tricks
Placing plumbing in the bathroom to be practical and beautiful is a real art.However, even for beginners, there are a number of expert tips and tricks that will help you transform the bathroom into a place of relaxation. For convenient use of plumbing, it is best to place it at a certain height. It is better to choose a washbasin with a size of 48–61 centimeters. Otherwise, even your hands will be inconvenient to wash. At the same time, there should be a free space of 70 centimeters in front of him.
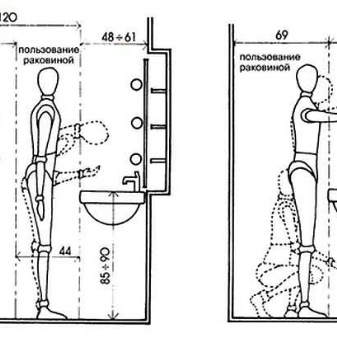
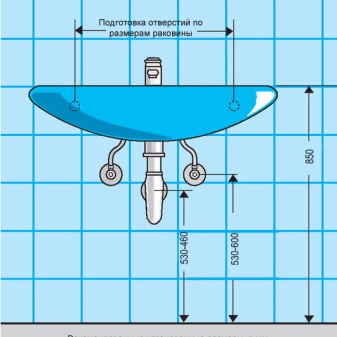
If the bathroom has upper shelves, then they must be placed at a height of no more than 180 centimeters. The center of the toilet should be at least 40 centimeters from the side wall. If there is a bidet in the bathroom, then it is placed so that its sidewall is removed from the wall by 30 or more centimeters.
As for the toilet paper holder, it is located at arm's length. When developing a bathroom, the location of objects must be thought out taking into account their height and size, so that it is more comfortable.
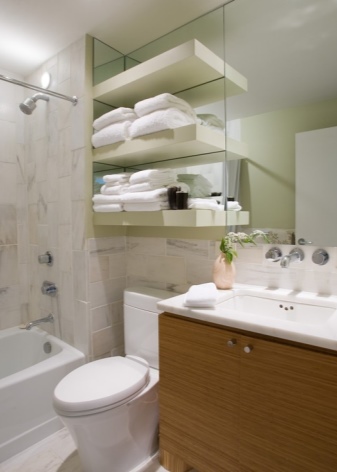
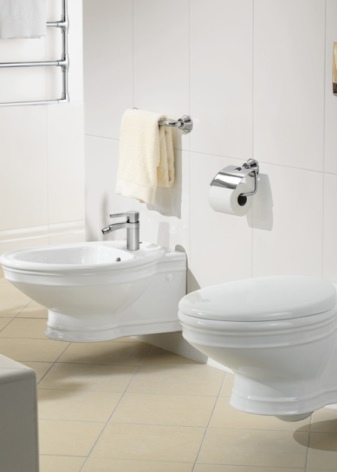
If you want to place a washing machine in the bathroom, then the place under the washbasin is best for it. If it cannot be installed under it, then the machine is installed where possible. At the same time, above it, you can place, for example, a boiler or shelves. When the bathroom has a small area, you should opt for top-loading washing machines. In a small space, it is advisable to replace the bathtub with a compact shower stall. You can install a corner bath, which will completely free up another corner. And you can also partially place the washbasin above the bathroom, thereby freeing up some space.
There is also an option to order a non-standard bathtub that will perfectly fit into the size of the room.
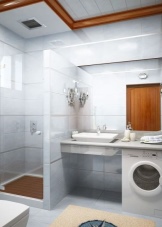
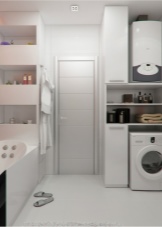
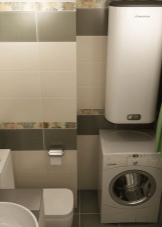
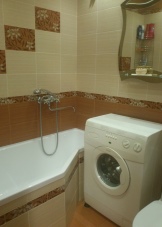
For a long and narrow bathroom, a homemade shower stall is ideal. It will not take more than one meter and, moreover, with the original design, it can even become a decoration of the space. With glass doors, such a cabin will bring harmony to the bathroom, visually making all of its space a single whole. For square rooms, homemade showers are also a good option. The bidet is best placed next to the toilet, about 40 centimeters apart.
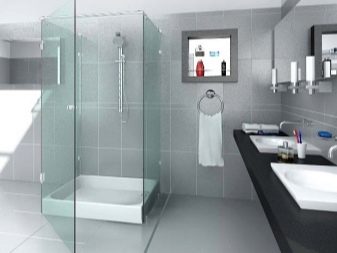
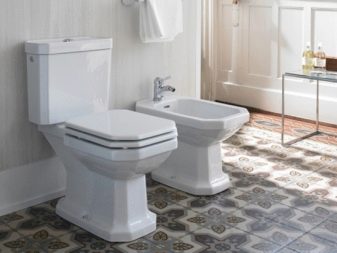
However, there are placement options in front of the toilet. It is worth considering that the bidet, as it is not placed, takes up at least one meter of area. Designers do not recommend installing bidets in bathrooms with an area of 4–5 square meters. In small rooms, it is better to use a hygienic shower. It is a flexible hose with a mixer and a special nozzle that is attached to the toilet.
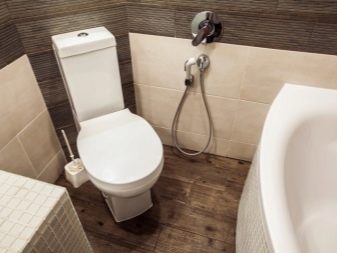
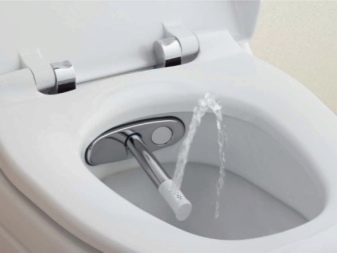
Beautiful examples and options
- In "Khrushchev", where the bathroom is not impressive in size, it can also be made beautiful and practical. For a room with an area of up to 5 square meters, a shower stall, which will be more spacious than a bath, may be an ideal option. The main thing is to make a good waterproofing of the pallet and walls.
- The presence of a shower cabin will allow, in addition to the toilet, to place a washing machine, a built-in wardrobe for towels and various bathroom accessories. Color contrast will be a bright and unusual solution for decorating a room. Dark brown stone tiles and white elements with black roses will obscure any imperfections. Graphics and flowers will soften a bit of the harsh style of the shower room.
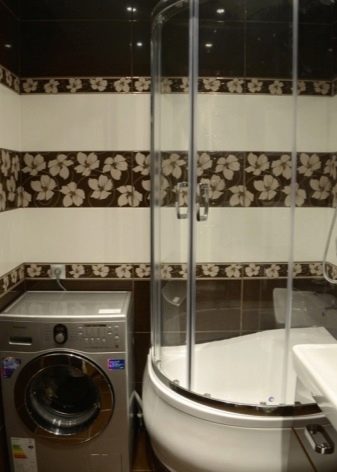
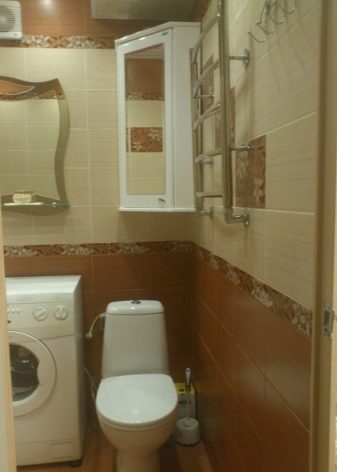
- In a wooden house, you can often create any bathroom you like. Of course, if the size and layout allows, then it is better to use a combined option with a soft and comfortable Scandinavian interior. A maximum of wood, for example oak together with sparkling white, will create a cozy atmosphere. It is best to complement them with glass elements that visually do not take up space. Another feature of a bathroom in a wooden house is that there are no unnecessary items. All of them should be used as intended.
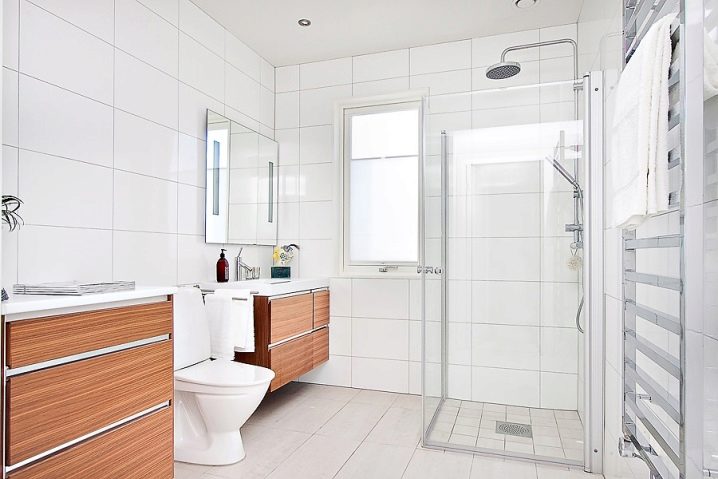
- In a typical apartment, the area of the bathroom allows you to create various options.One of them can be a bathroom with a compartment for a washing machine. The elongated shape of the room is conventionally divided into a toilet, a bathroom and a laundry room. The rectangular bathtub is installed in a niche, which was formed when the risers were hidden by the box. A wide countertop with a drawer under the surface is made for the cut-in sink.
- Solid beige will not look boring at all if diluted with mosaics. It is best placed at the bottom of the room.
An important point in a plain room is geometry and right angles, otherwise any imperfections will be very bright.
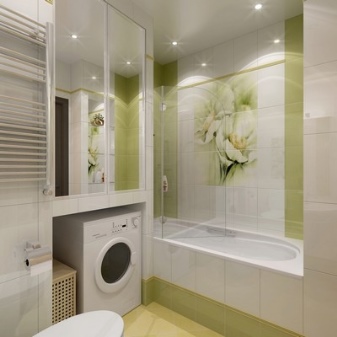
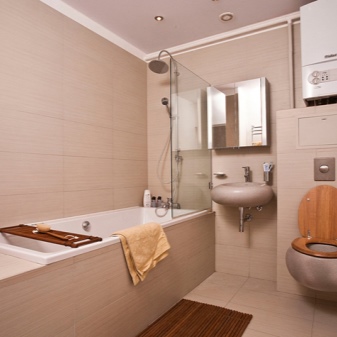
About which is better: a separate or combined bathroom, see the next video.













The comment was sent successfully.