Design of a bedroom-living room with an area of 18 sq. m
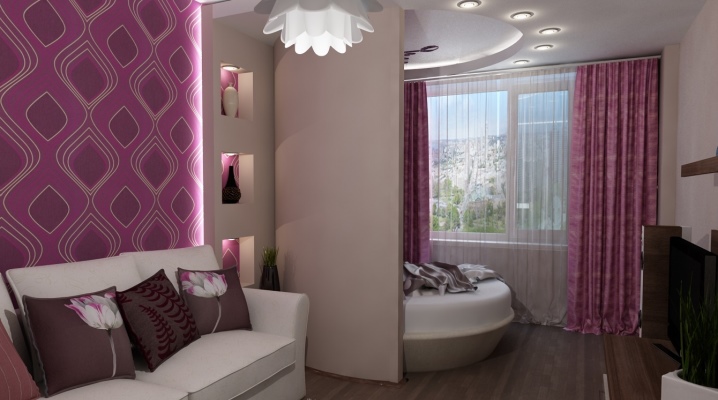
Modernity is the time of big cities and tiny apartments. A modest living space now does not at all indicate the poverty of the owner, and a compact interior does not mean a lack of comfort. On the contrary, an increasing number of people are in favor of compact and functional spaces, and combination of a bedroom and a living room on an area of about 18 sq. m. has become one of the most popular planning solutions.
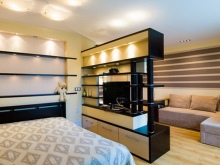
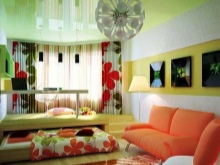
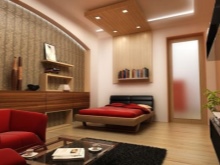
Helpful advice before renovation
First of all, it is necessary to prioritize: what will be more important in the new space? In the first place is a cozy bedroom, in which guests will only occasionally appear or, on the contrary, general leisure is more important, and the sleeping place will have to be content with only a temporary "night position", and it may be extremely important to combine both zones without damage. It will depend on the prioritization of whether the traditional folding sofa "in front of the TV" will become a sleeping area or whether it will be necessary to allocate space for a full bed in the room. Both are quite realistic, but it is better to decide this even before the walls are demolished and furniture is ordered.
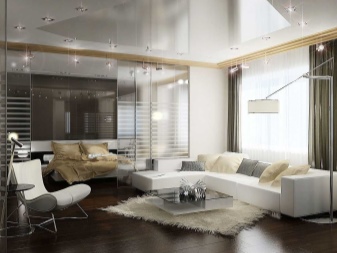
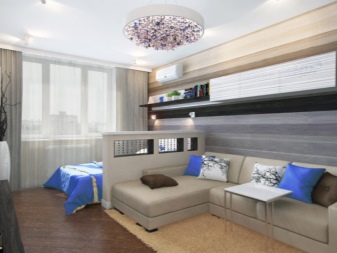
Find examples of interiors with similar solutions: colors, furniture style, finishes... With such a set, it will be much easier to find a common language both with third-party specialists (designer, architect, builders), and simply with other family members.
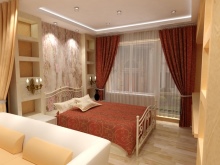
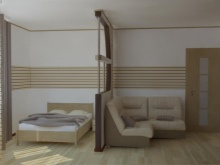
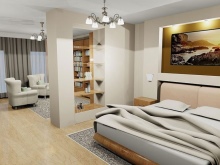
Define a budget which you can actually spend on rework, and prioritize its use. For example: in some cases, you can purchase budget furniture, but the walls and floors will be finished only from high-quality and expensive materials, or vice versa. Such compromise decisions, made even before the start of work, will become a convenient guide and help to save a lot of nerves for all participants in the process.
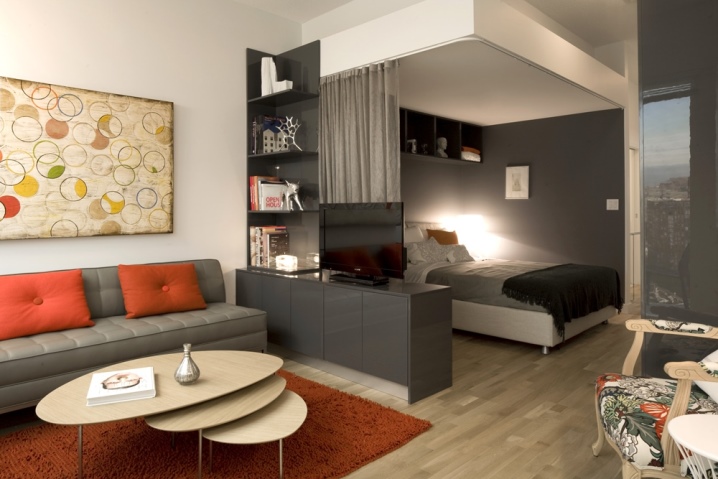
Layout
When starting planning, it is necessary to keep in mind both the aforementioned priorities and trade-offs, as well as the features of a particular space: the number of windows, doors, ceiling heights and the shape of the room itself have a special meaning, which will set the basic constants in planning.
For example, the standard bed is placed closer to the window so that the sleeper is closer to the access of fresh air, however, if the owners, for example, are annoyed by the bright sun that hits their eyes in the morning, this option is clearly not suitable and the "bed" would be better moved to the wall. If the apartment has high ceilings, it is possible to consider the option of a bed on a built-in second tier or on a dedicated podium. A natural niche or wall deepening will become an organic way of zoning. It is customary to divide an overly elongated and rectangular room into squares in various ways, since it is generally believed that such a shape is much more pleasant for life.
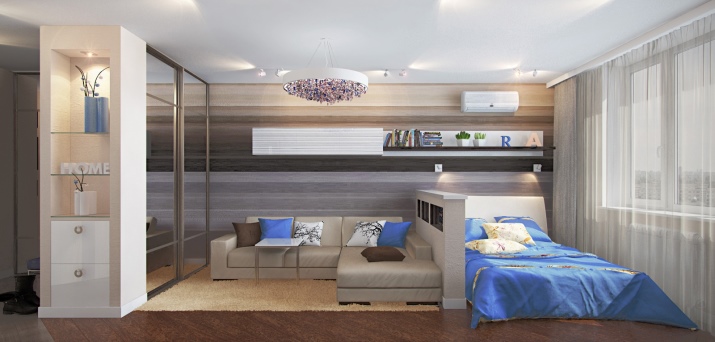
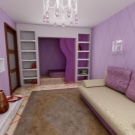
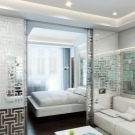
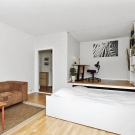
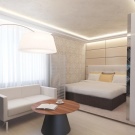
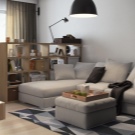
In a small space, experts recommend not relying only on paper in planning, because in such a situation there is a risk of leaving too small aisles between furniture.
It is better to apply the planned furniture scheme in real size in space, for example, with masking tape on the floor and "try on" how convenient all this will be, taking into account the specific people who will live in the room, their height and manner of movement.
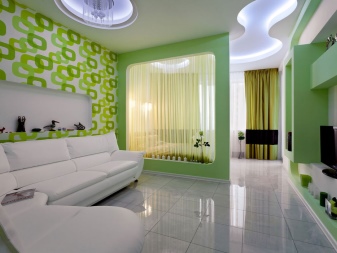
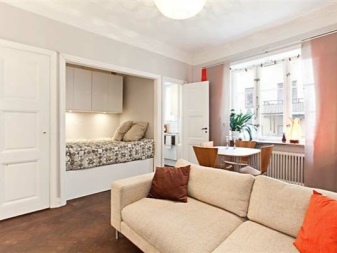
Zoning
Zoning is extremely important for a room that combines two functional tasks. It is customary to create zoning in several ways:
- Capital... Created using non-movable partitions, for example, from plasterboard, double-glazed windows, thin brickwork, multi-level floors or a bar counter;
- Mobile... Appears when necessary, for example, curtains, blinds, folding screens or shelving on wheels or rails;
- Zoning with furniture... As a rule, this is done using a sofa, table, small chest of drawers, chest, cabinet or shelving;
Zoning can be indicated simply by finishing materials or decor.
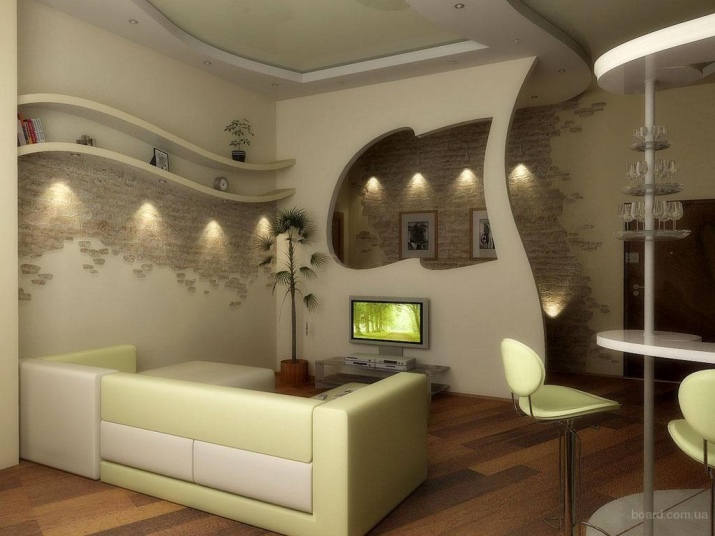
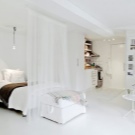
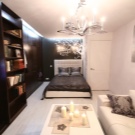
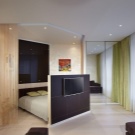
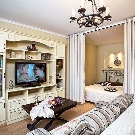
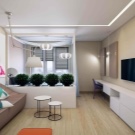
Design project creation
The creation of a design project begins with the definition of the exact technical task, because abstract "functional and beautiful" is not enough here. In the project, it is imperative to take into account the daily routine of all future residents of this room and their individual characteristics. For example, the height of the father of the family is a reason to order a longer bed or sofa. And the night schedule will add blackout curtains to the windows and directional lighting above the desk.
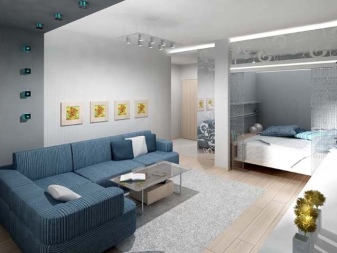

Moving on to the planning solution - a drawing indicating the location of furniture and other structures in the interior. At this stage, the budget of the upcoming project becomes more tangible. When planning, it is always worth remembering that non-standard furniture sizes usually significantly increase its value. Sometimes an extra 10 cm can raise the cost up to 40%.


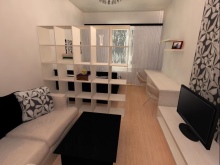
3D rendering - most often it is she who gives a real idea of the future interior and allows you to assess how comfortable it will be. If a designer does the work, he will certainly create an image in the most photorealistic format, often with samples of real furniture that will be ordered for the room. However, now there are many programs, including free ones, that allow you to independently create a 3D visualization of a project.
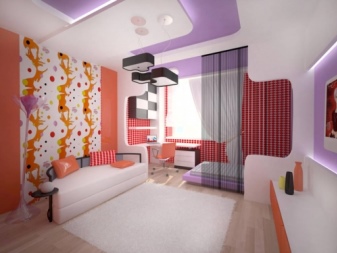
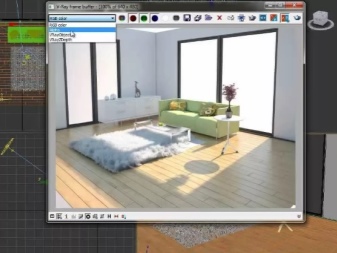
The final task of the design project is turn the idea of the future interior into working documentation for the repair team... Ideally, at the end of the work, you should have the most detailed project on your hands with drawings of all nodes, sweeps of all walls and tables with the calculation of all the necessary materials.

Finishing options
When choosing finishing materials, of course, it is always better to give preference to natural ones. For example, solid or natural parquet floors are much safer and more durable than laminate or linoleum, just like acrylic paints and classic paper wallpapers are more environmentally friendly than vinyl flooring. It is important to understand that even a small budget does not mean abandoning effective solutions at all. Most often, the zest of the interior is created by the space itself: interesting brickwork, the remaining historical stucco moldings or, for example, a pleasant view from the window, which will only have to be emphasized with color and lighting.
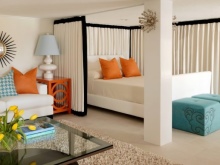
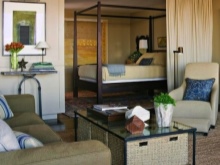
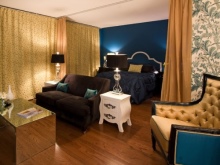
But even a room that does not have unique features can get a special mood if you use several finishing techniques:
- The easiest option is an accent wall. Wallpaper with an active pattern most often causes fears by its excessiveness in the overall design of the room, but it is perfect to create the mood of only one of the walls, especially the one near which there is almost no furniture or there is only one large object: a TV, upholstered furniture or a desk;
- A popular way to create texture is finishing with wood panels with a wound of thickness and color, but less hackneyed and painstaking in creating a way of finishing - panels of felt or fabric. They are both narrow and flat, and airy with cutting and volume, they are made in any color, and their additional advantage (sound insulation) will be an important bonus in an apartment with thin walls.

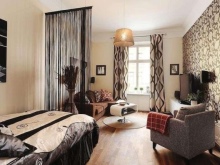
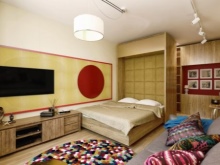
Color solutions
Color perception is an extremely individual thing, each shade carries personal associations, so there can be no single piece of advice. However, in the decoration of bedroom interiors, there is most often a clear tilt towards natural shades and textures.
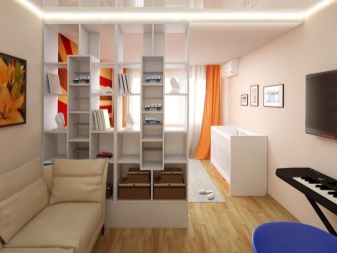
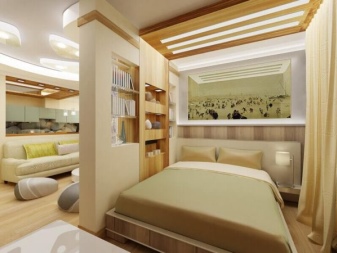
The "Scandinavian style" that has managed to become megapopular with its white and ash-gray walls is gradually losing ground, giving way to the same light, but warmer and freer in shades mid-century style. And experts in color psychology argue that even if you love everything bright, it is better to create a place to sleep in light and unobtrusive colors. This is especially true for small rooms, because the lighter the walls, the more light and visually more room for the eyes.
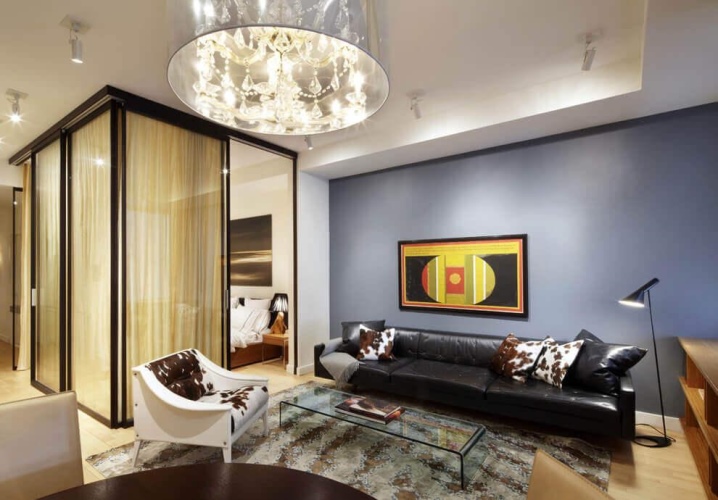
This means that the interiors are dominated by sand, beige, gray and beloved by many white, which set the main background for the decor. And in combination with them there are active ones: brown, sky blue, golden and copper, plum and avocado color.
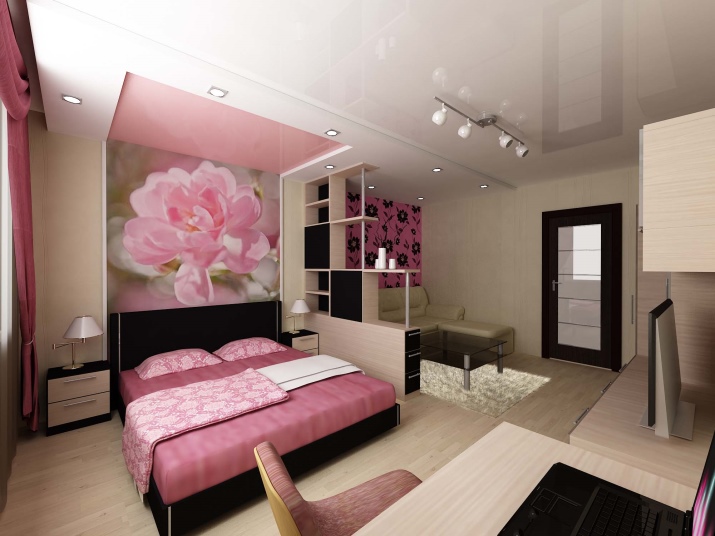
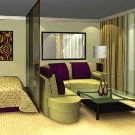
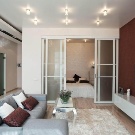
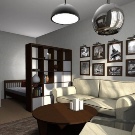
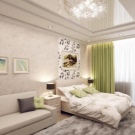

Choosing and arranging furniture
A large pull-out sofa and several armchairs around a coffee table are a standard solution for a bedroom-living room. However, you should not deny yourself the pleasure of putting a full bed in the room, and transfer the guest function to a small sofa or ottomans. Sometimes, it can be even more economical. It is necessary to provide a place for storing things. The standard solution - a wardrobe or a chest of drawers is now increasingly replaced by designers with a small dressing room located next to the bed, closed with curtains or a fenced-off screen, which is especially convenient when the owners need to change their outfit in the presence of guests.
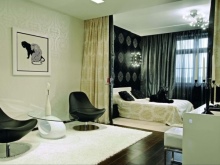
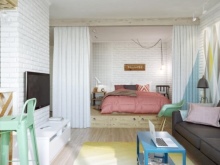
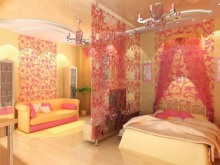
Lighting
Lighting in a one-room apartment is an extremely important thing for multifunctional spaces. Multi-tiered directional light can change the image of the room with one click, for example, by darkening the bed, highlighting the living area. Therefore, in most modern interiors, sets of spot lighting are collected for each zone: a cozy floor lamp next to the sofa, soft sconces by the bed, several bright LEDs that flood the entire space if necessary. While the usual crystal chandelier, shining with light from the middle of a small room, has almost sunk into oblivion.
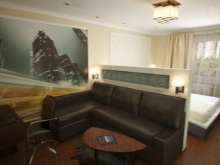
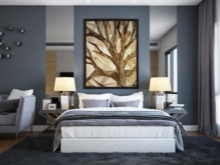
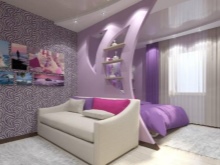
We decorate with curtains and decor
As mentioned above, in a small space, curtains are used not only as protection from the sun and prying eyes, they are also doors, partitions and just design elements. However, when choosing curtains for small rooms, you need to remember the main thing - monotony and natural fabrics always look more advantageous than a large pattern and iridescent lurex. In addition, it is worth positioning the curtains so that they occupy almost the entire height from ceiling to floor, this visually stretches the space and raises the ceilings, which is especially important for a small room.
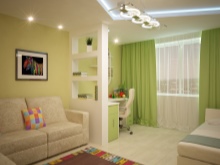
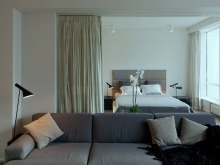
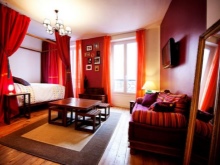
In general, in such a functional room as a bedroom-living room, there is usually not enough space for decor, especially a large one, but you can always allocate a couple of narrow open shelves above the bed / sofa for a few cute things, or use the window sill area not only for flowers, but and for storing things dear to the heart.
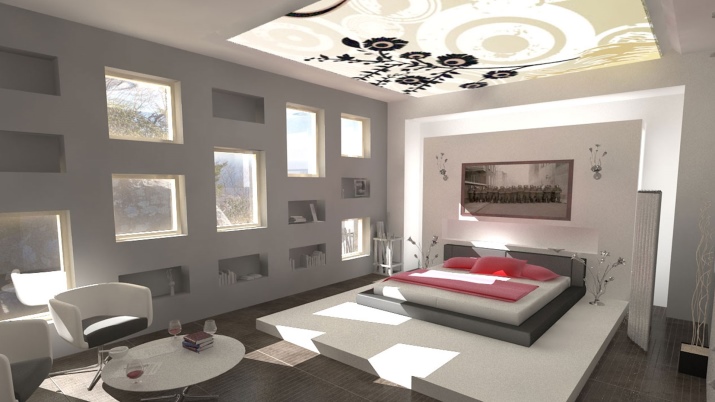
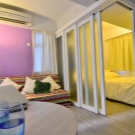
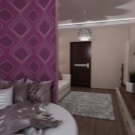
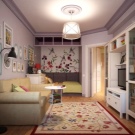
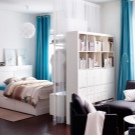

Interior design ideas
Mobile interior. A situation when a room completely changes its functionality with several manipulations, for example, a sleeping place appears from under a podium or a wardrobe, and the tables and seating surfaces of the living room smoothly move to the sides.
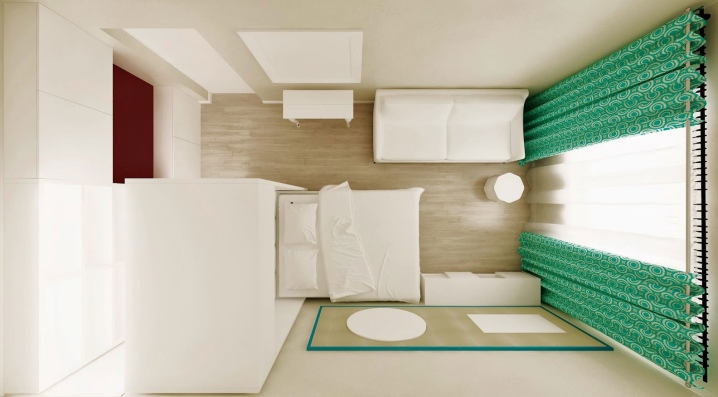
Direct zoning with a partition, for example, glass, bookcase and souvenirs, or a screen. The room is divided into two practically independent zones, in one there is a bed in the other - work and guest surfaces. The main difference from separate rooms here is the preservation of the common space due to the penetration of light throughout the room.
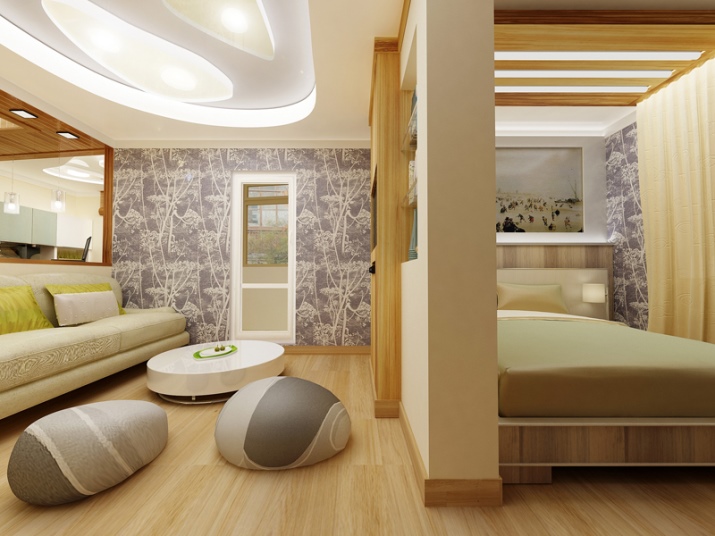
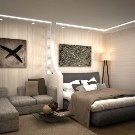
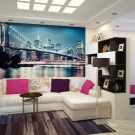
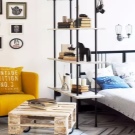
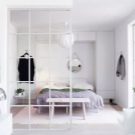
Zoning with the furniture itself, for example, a high headboard, turned away from the living room area and covering the bed itself from the views of guests. Or simply spaced sofas and armchairs with the back to the bed.
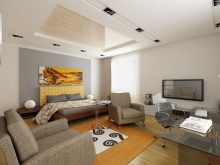
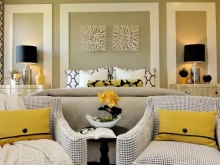
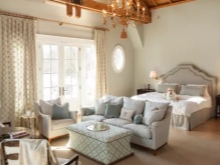
Disguise the bed with suitable textiles and pillows... Sometimes, you can not over complicate the division of "bedroom and living room" in the room.It is enough just to fit the sleeping surface well into the overall design, for example, with a bedspread combined with curtains or upholstery of chairs and a scattering of decorative pillows that will be removed at night.
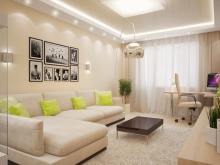
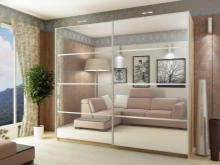
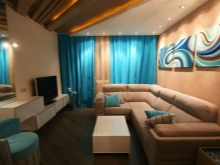













The comment was sent successfully.