Warming the loggia
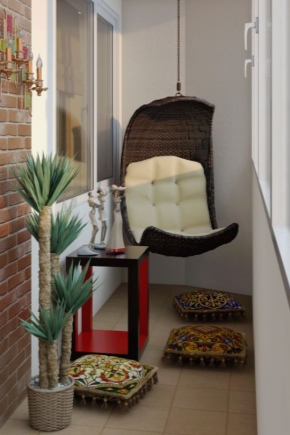
The spacious open loggia is a great place for drying clothes, storing household utensils and relaxing on a summer evening with a cup of tea. However, its capabilities are not limited to this. A modern loggia is a full-fledged living room in any apartment.
There you can arrange a sleeping place, work area, dining or play area, equip a small gym

However, dust, insects, birds, city noise, atmospheric precipitation and low autumn / winter temperatures can interfere with these plans. Sooner or later, most apartment owners need to insulate the loggia.
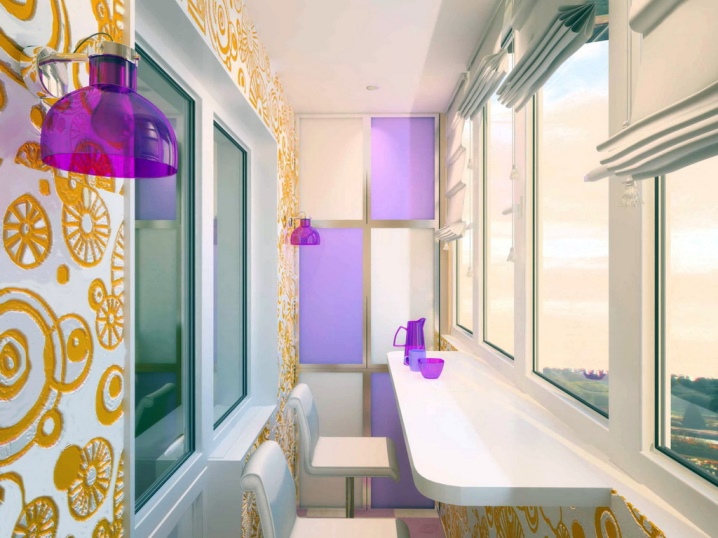
Peculiarities
More recently, the issue of loggia insulation remained open for many residents of apartment buildings. Today the answer to this question is almost unambiguous - to insulate. This will allow you to secure your home, protect it from street noise, annoying insects, atmospheric phenomena, and will also allow you to fully use the functionality of the loggia all year round.
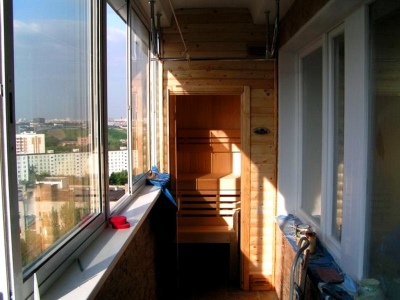
For residents of small apartments in a panel house, insulation of a loggia or balcony will also significantly expand their living space:
- You can, for example, transfer part of the wardrobe, library, household utensils to the balcony.
- A warm loggia is a great place for growing ornamental plants or setting up a small greenhouse.
- It is a great place for rest, relaxation and a spacious veranda for family dining.
- The loggia allows you to use free space to create a variety of premises - not only residential, but also industrial purposes. This is especially true of panoramic loggias that adorn the facades of office and industrial buildings. These premises are used as full-fledged offices, work areas and recreation areas for employees.
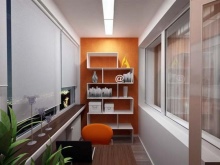
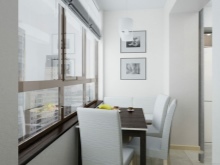
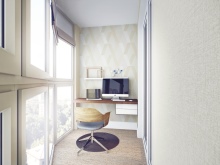
How to insulate?
Modern manufacturers of building and finishing materials offer a huge selection of different options for insulating loggias and balconies for every budget. Materials have a different composition, dimensions, differ in the method of installation, physicochemical and operational properties. It remains only to choose and buy a suitable insulation. Among the most popular, practical and available materials today, two options can be distinguished.
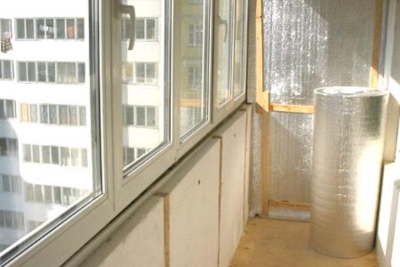
Penoplex
The structure of Penoplex is very similar to the foam plastic that is familiar to everyone. Penoplex is one of the commercial names for extruded polystyrene foam, which is used for insulation.
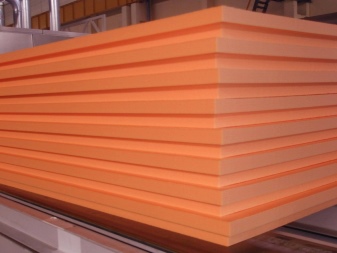
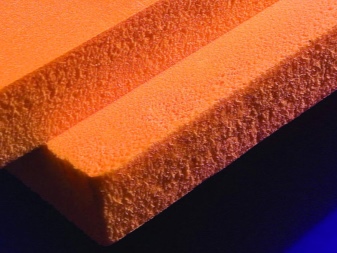
Its advantages include:
- excellent strength (when cutting a sheet with a clerical knife, the material does not crumble, and the cut is even and smooth);
- high coefficient of thermal insulation;
- resistance to mechanical damage (impacts, bends, breaks) - due to this, the material can also be used for floor insulation;
- fire resistance;
- good vapor barrier.
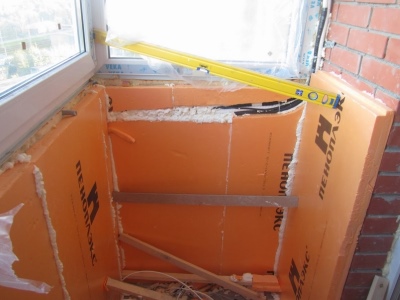
The disadvantages of this material include a relatively high cost. The foam block is presented in several density options, so that it can be used in different climatic zones, in one or in several layers.
Izolon
Izolon is a foil-clad material that can significantly reduce heat loss (due to the effect of heat reflection back into the house). Available as a roll, sheet or sleeve, depending on the application.
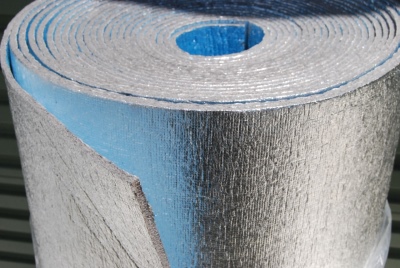
Advantages:
- a light weight;
- elasticity (the material can be easily wrinkled with your hands, and it will quickly return to its original shape);
- ease of installation;
- high coefficients of heat and sound insulation;
- environmental friendliness;
- vapor permeability;
- resistance to chemicals.
Its disadvantages include a rather low mechanical strength.
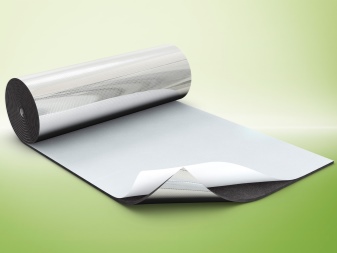
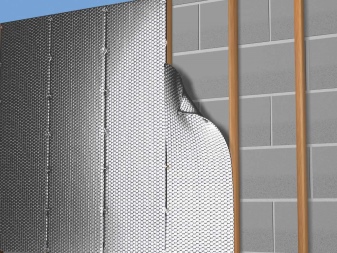
Styrofoam
Polyfoam is a slab material, which is a solidified foam mass.
Its pluses include:
- high coefficient of sound and heat insulation;
- resistance to temperature extremes;
- light weight;
- low cost (compared to analogues);
- ease of installation and ease of use;
- durability.
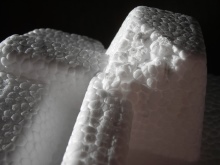
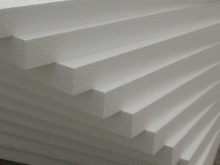
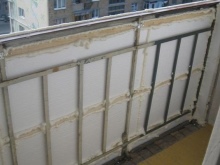
Among its disadvantages are air tightness (the material “does not breathe”), low strength, instability to the effects of chemically active substances, flammability.
Penofol
Penofol is a material that has a high coefficient of thermal insulation, and a two-layer structure allows it to be used indoors and outdoors.
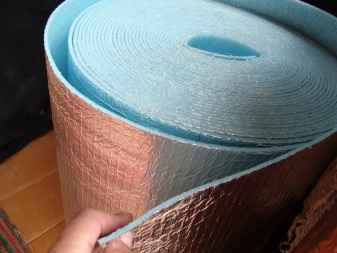
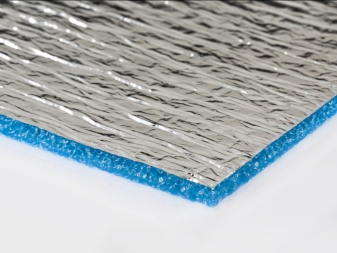
Pros:
- fire resistance;
- environmental friendliness;
- excellent sound insulation;
- low coefficient of thermal conductivity;
- small thickness.
Cons: low mechanical strength and installation complexity.
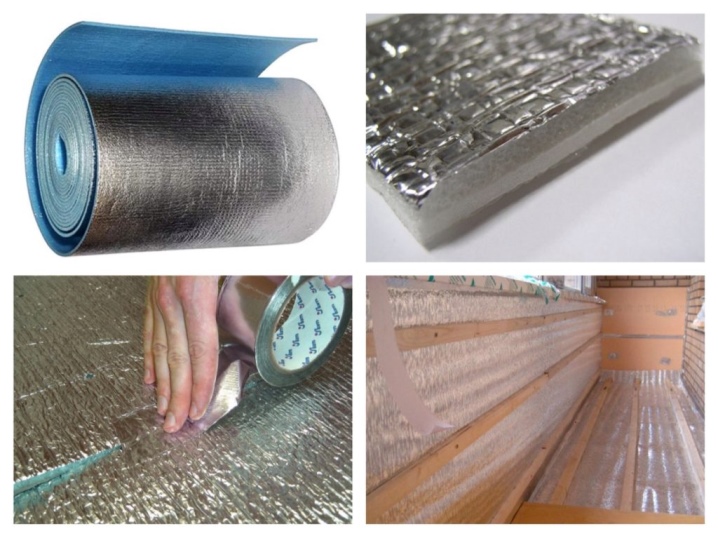
Mineral wool
Mineral wool is a fibrous material, which is divided according to its composition into stone, glass and slag wool.
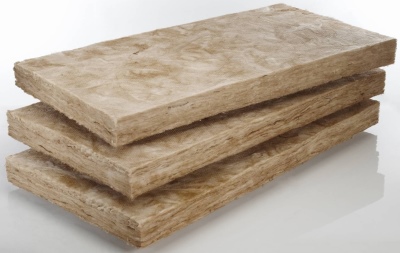
Advantages:
- fire resistance;
- resistance to temperature extremes;
- high mechanical strength;
- resistance to chemicals;
- good water repellency (not all materials have this property).
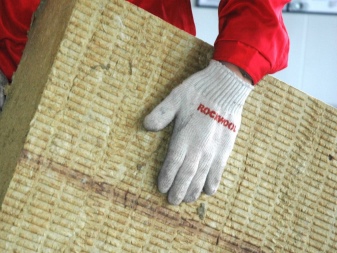
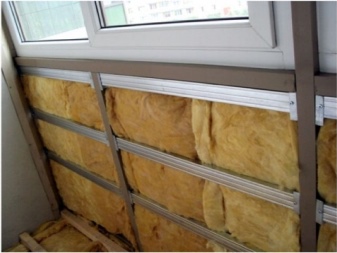
Among the disadvantages can be noted the presence in the composition of formaldehyde resins that emit toxic phenol. In addition, the material contains particles that are harmful to the human respiratory system, therefore, the installation of the material is carried out only in special protective equipment.
Minvata is used for both indoor and outdoor work. It is available in a wide range of thicknesses.
When choosing a heater, it is necessary to pay attention not only to the thermal insulation characteristics, but also to its thickness. This moment is very important for small-sized premises, where every extra square centimeter of area is practically its weight in gold.
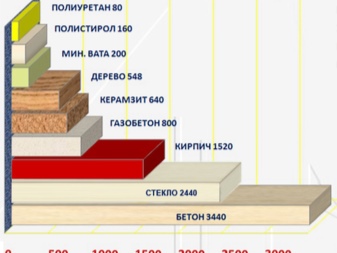
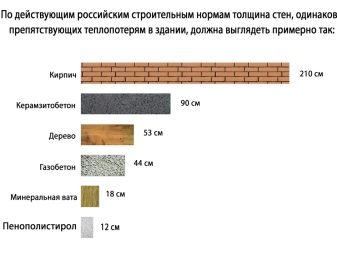
To carry out work related to insulation, you may need the following materials and tools: drywall, metal profile, fasteners, foam, level, pliers, stationery knife, screwdriver, wooden slats, self-leveling floor mixes, waterproofing compounds, painting and plastering equipment.
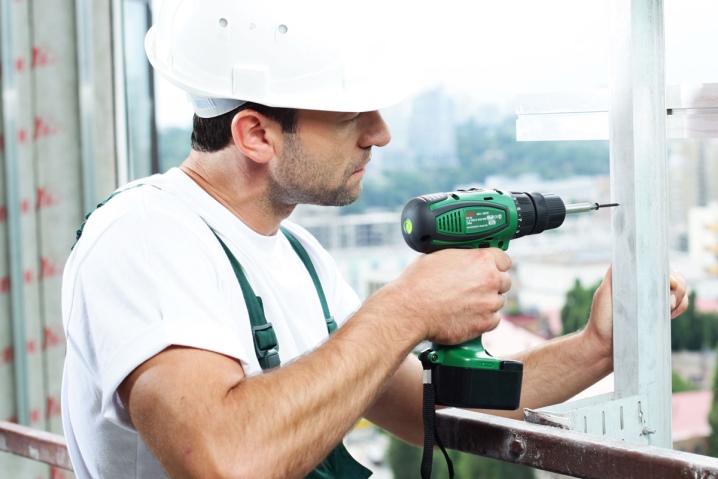
How to insulate?
This question arises for everyone who first encounters the arrangement of a loggia. In order to quickly, efficiently and correctly carry out the insulation, you must strictly adhere to the step-by-step instructions.
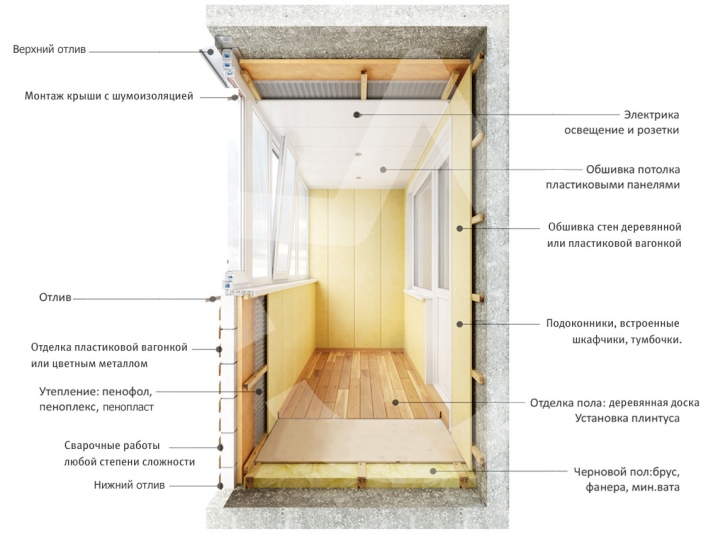
The best place to start is by defining a work plan:
- Preparatory stage (clearing the area from foreign objects and removing the old coating, leveling the floor, waterproofing surfaces).
- Glazing.
- Electrification.
- Insulation of all surfaces (floor-ceiling-walls).
- Interior finishing works.
If a stationary heating source is provided in the room, then its installation must be immediately foreseen at the initial stage of work.
Glazing is an obligatory part of the work; without it, the insulation technology simply does not make sense. It is not worth doing the glazing work yourself, it is better to entrust it to professionals.
For glazing, double-glazed windows with a glass thickness of at least 3.2 cm are recommended.
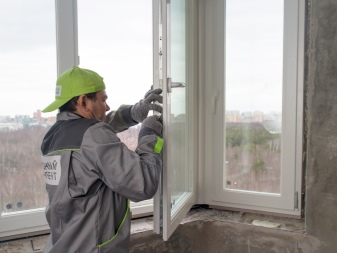
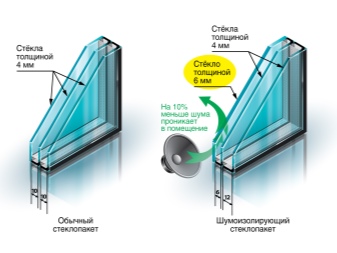
Outside
To obtain the best result, it is necessary to insulate the loggia from the outside as well. It is very difficult to do this on your own due to the lack of professional equipment and the increased complexity and danger of work.
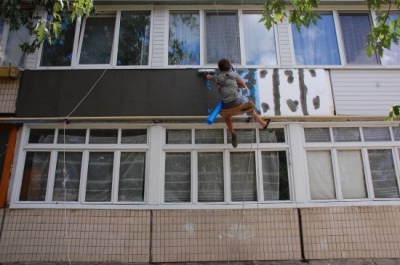
Before starting the insulation of the loggia, it is necessary to assess the condition of the parapet, which is its external fence. This is the most vulnerable part of the structure.It should not impede the penetration of sunlight, but should protect the room from dust, birds, insects, cold air, wind, noise.
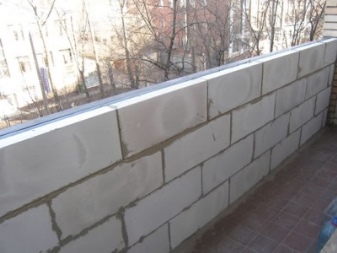
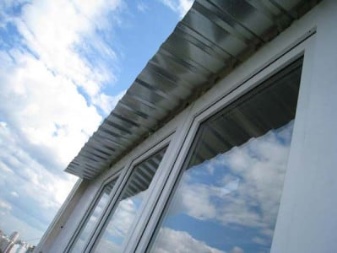
If the loggia is fenced with metal rods, then another additional foam block or brick layer is usually erected. For finishing use metal or vinyl siding, galvanized iron.
If a reinforced concrete slab serves as a parapet, then before starting the internal work, it is necessary to close wide gaps with bricks, and small cracks should be concreted. After glazing, it is necessary to insulate all windows.
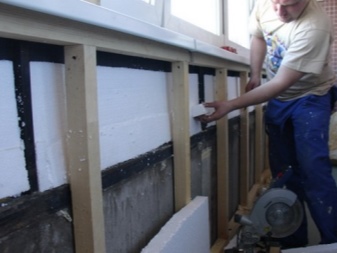
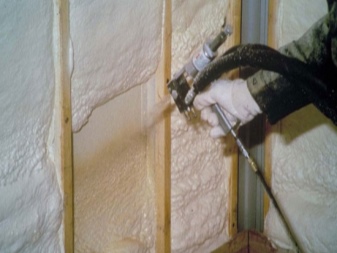
The visual process of insulating a loggia or balcony from the outside is shown in the following video:
From within
After the end of the process of glazing and insulation of windows, you can proceed to the stage of internal work. The process also starts with preliminary preparation.
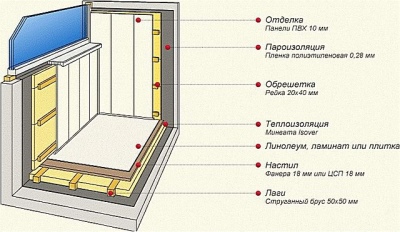
Surface preparation
First, you need to determine which surfaces need insulation. Most often these are "cold" floors that do not come into contact with the heated room.
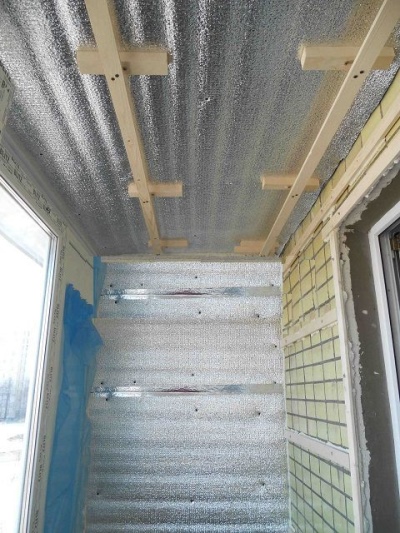
The interior is checked for cracks or gaps in the ceilings that need to be foamed.
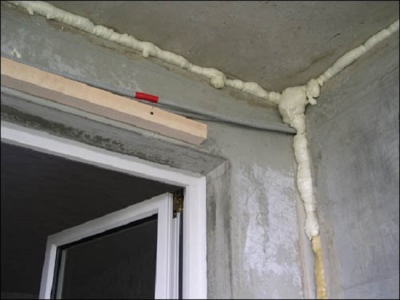
Next, the required insulation is selected. Its thickness, type and quantity are directly related to the climatic conditions in the region. For cold places, plate types of insulation are preferable.
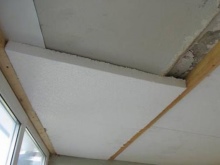
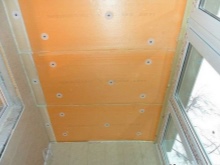
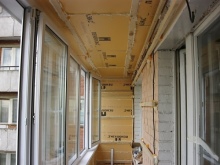
Wall insulation
Usually, all walls and corners that border the street are selected for insulation. The selected material (for example, polystyrene foam boards) is laid out in one or several layers so that no through holes are formed during installation.
Plates are placed with a slight offset relative to each other.
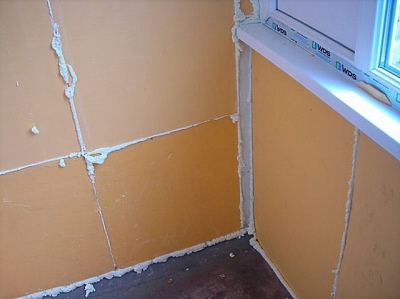
The thermal insulation is attached directly to the ceiling with disc dowels, and the next layer is glued to the first polyurethane foam.
The area under the double-glazed windows, as well as the inside of the parapet, must be insulated.
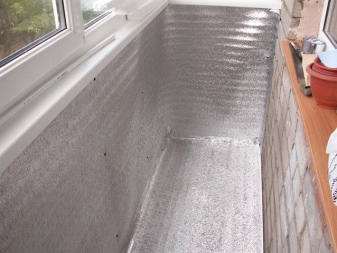
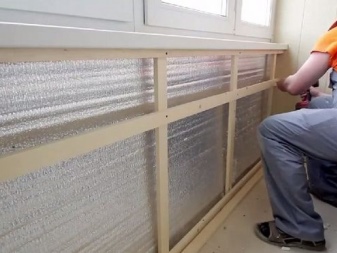
To insulate the inner corners, a material with a thickness of at least 20-30 mm is used. From above, the insulation is closed with a vapor barrier material (foil surface in the loggia). Then, not pre-installed hangers are exposed to a metal profile.
This is done in such a way that an air gap remains between it and the insulation.
The detailed process of wall insulation can be seen in the following video:
The next step is decorative trim. As a material for wall cladding, plastic, wooden panels, moisture-resistant drywall for further plastering, painting or wallpapering, as well as other materials are used.
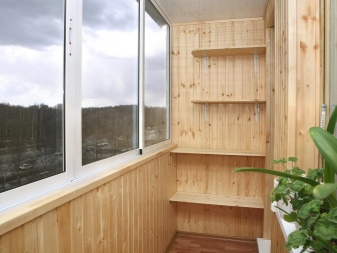
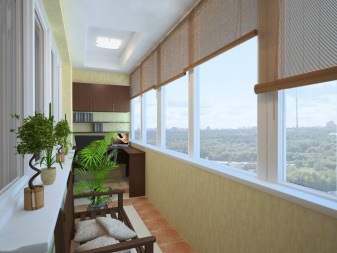
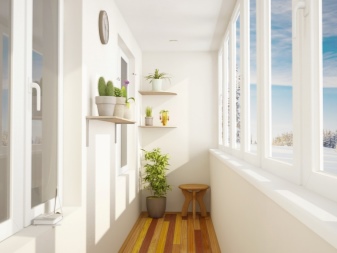
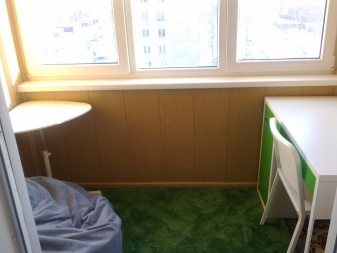
Ceiling insulation
First, suspensions are installed, on which a crate made of a galvanized profile is placed. Then, with the help of dowels, sheets of thermal insulation are attached. Dowels can have a plastic or metal core (depending on the density and weight of the material).
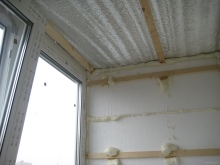
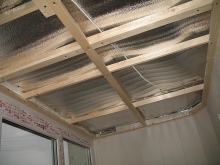
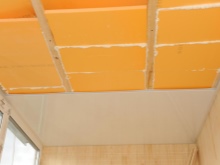
Final stage - ceiling decoration with finishing materials. It can be a suspended or suspended ceiling. A wooden or aluminum batten will work, as well as plastic panels and other materials.
An important point: there must be a small air gap between the insulation layer and the finishing lining. It can be obtained using a wooden lathing attached to the thermal insulation with self-tapping screws.
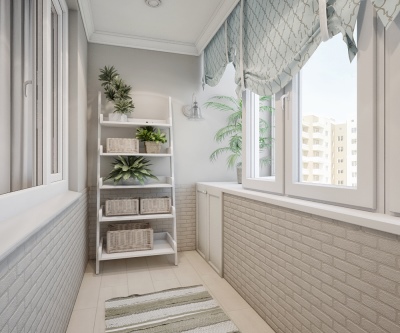
Floor insulation
Floor work is perhaps the most important part of the whole process. This is the coldest surface, so it needs mandatory and very careful insulation.
The whole process of work can be roughly divided into several stages:
- Dismantling the old floor covering (up to the concrete screed). This is done in order to keep the room as high as possible. Debris is removed, the surface is thoroughly cleaned.
- If the original coating does not need to be repaired, the existing concrete screed will form the base of the new floor.If irregularities are visible with the naked eye, then the concrete is poured with a layer of self-leveling mixture and left until completely solidified.
- The leveled floor is treated with an anti-fungal compound. Then a layer of waterproofing material is laid - for example, penofol.
- Laying strips and cross-beams-lags, which are fastened with self-tapping screws. The evenness of the separately lying elements is checked. The height of the slats must be at least 5 mm above the surface of the insulation. Insulation plates are placed in the space between the lags, which are covered with foil vapor barrier on top. All connecting seams of the film are fixed to each other with construction tape.
- Laying floor coverings - for example, Euro planks, plywood or chipboard. From above, the floor can be covered with linoleum or carpet. If necessary, equip a "warm" floor - especially if the loggia is planned to be used as an extension of the living area (for example, for children's games).
- At the final stage of work, sockets, switches are mounted, the plinth is laid.

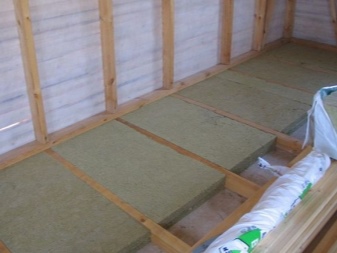
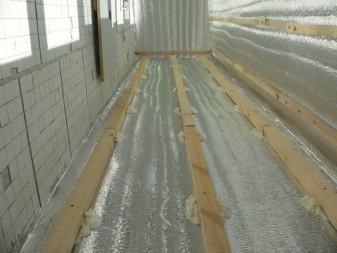
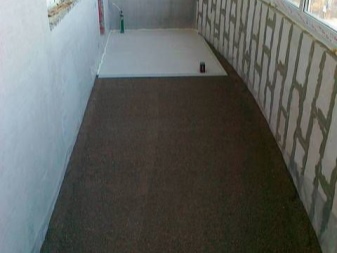
The detailed process of warming the loggia is in the next video.
Possible mistakes
Before planning construction and finishing work related to insulation, you should definitely listen to some recommendations that will help you avoid mistakes:
- Any changes to the design of a residential apartment (and the loggia is a part of it) should be carried out only in agreement with the relevant authorities. It does not matter whether it is the demolition of the adjacent wall between the loggia and the room or the external insulation of the parapet. In any case, BTI specialists should be notified about this accordingly, in order to avoid unpleasant situations in the future (for example, when selling an apartment) due to the discrepancy between the design and the technical passport.
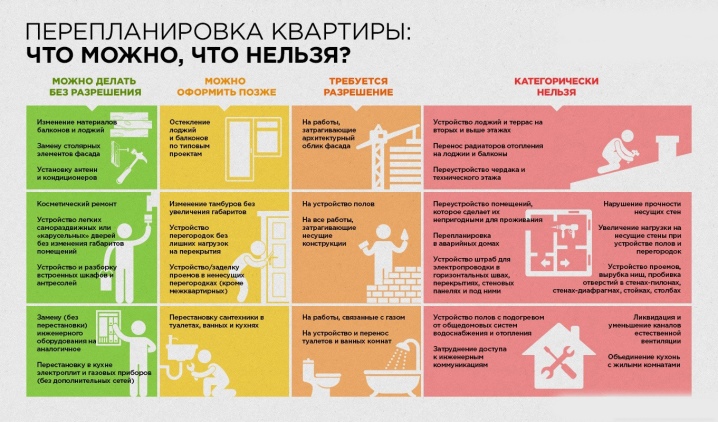
- Building regulations do not allow the removal of the battery or radiator pipes outside the wall of the building. Heat loss on the loggia is more than significant, and improper installation or insulation will lead to freezing of radiators and possible accidents.
The way out of this situation is a "warm" floor or an oil radiator.
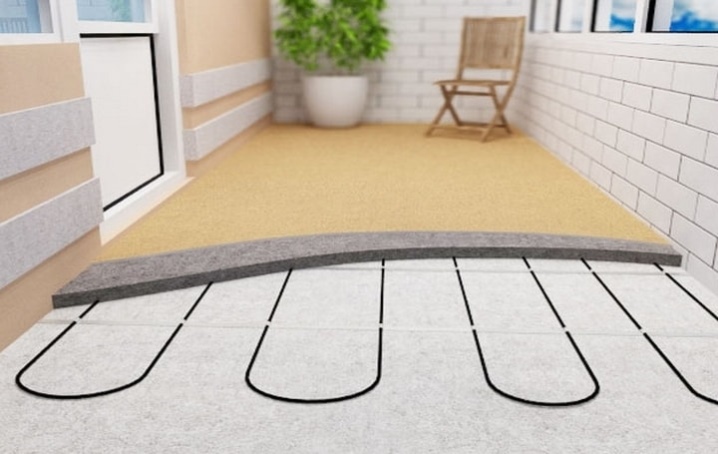
- The use of frameless glazing. From the outside, such a loggia looks very interesting: a smooth, transparent, solid canvas. If necessary, the sash folds like an accordion, without reducing the space of the room. However, for a warm loggia, this option is not recommended: single glass and cracks will not allow you to maintain the optimal indoor temperature during the cold season.
In addition, this type of glazing is not very practical: you cannot fix a mosquito net, the glass gets dirty quickly.
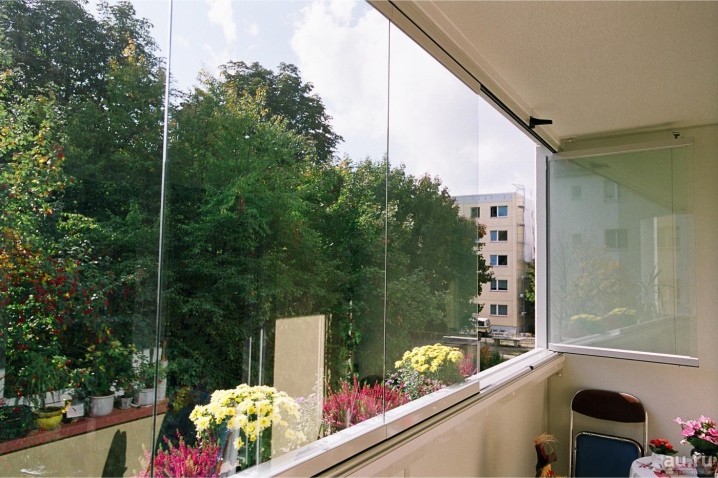
- Sometimes, in order to increase the area of the loggia, the glazed frame is removed outside the plane of the building wall. From above, such a loggia is closed by a special visor. It accumulates snow in the winter, icicles form on it in the spring, and in the summer it makes noise in the pouring rain.
It is very expensive and problematic to reliably insulate a structure outside the facade.
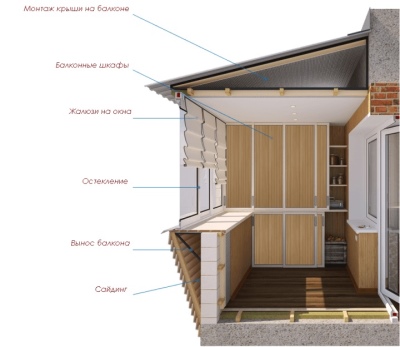
- One layer of insulation. Sometimes the parapet and walls are insulated with foam blocks from 70 to 100 mm thick. The thermal insulation properties of this material are simply remarkable, but to create comfortable temperature conditions it is necessary to use an additional layer of insulation.
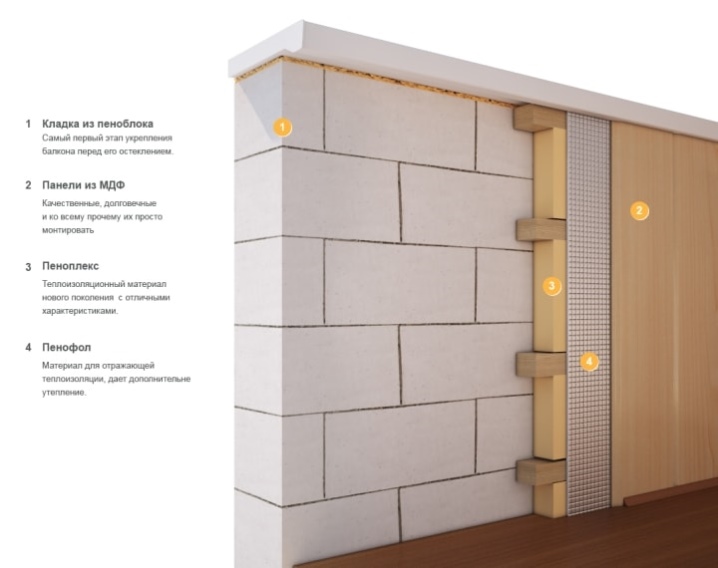
- Vapor barrier. If mineral wool is chosen as a heater, then it must be laid with a vapor barrier material. Otherwise, moisture will accumulate on it, and it will simply become damp.
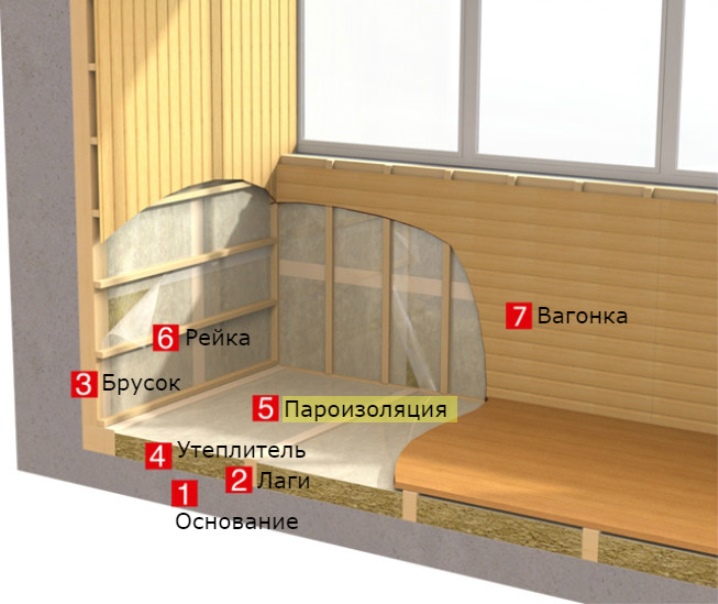
- Polyurethane foam. Seams sealed with sealant or foam must be protected from direct sunlight. Otherwise, the protective layer will collapse over time, revealing cracks and cracks again.
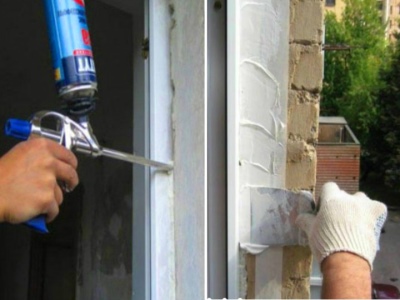
- The use of a thick layer of sand concrete mixture for leveling and warming the floor is one of the most common mistakes... Do not overload the floor slab.On top of the screed, another layer of glue will lie, and then porcelain stoneware or other coating.
It is wiser to choose a heat-insulating material with a very low specific gravity (penoplex or mineral wool).
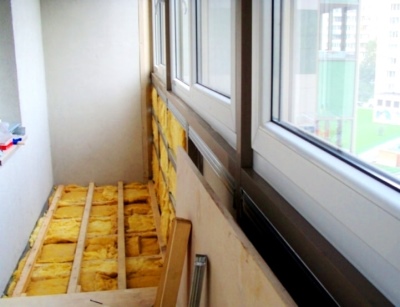
- Insulation of the adjacent wall between the loggia and the room. Usually it is not performed due to lack of meaning. The climatic conditions inside the apartment and on the loggia will not change significantly from it, but the costs of money, effort and time for useless work will be rather big.
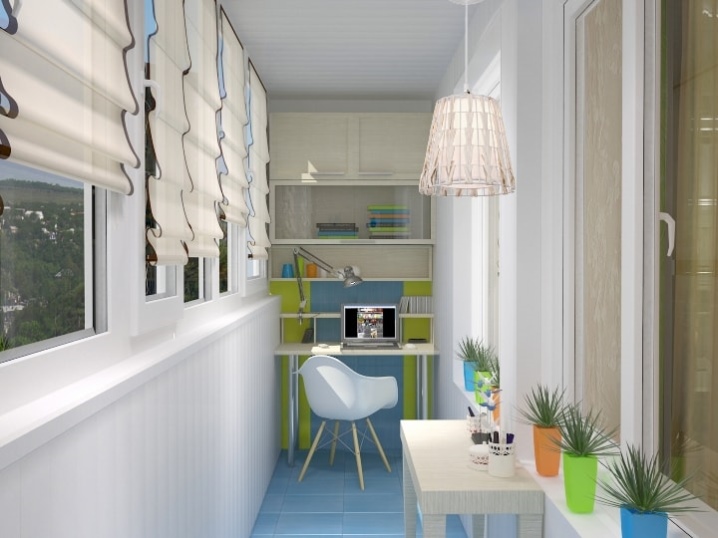
- Attention to small details. Already at the planning stage, you can and should pay attention to such trifles as the location of the handles near the glass unit, the use of mosquito nets, and the construction of a wide window sill.
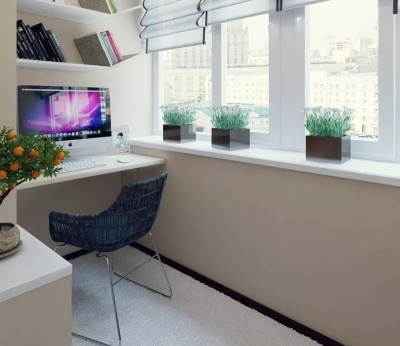
Another problem faced by the owners of loggias after incorrectly carried out insulation work is the appearance of condensation on the walls. The “crying” wall effect occurs for several reasons:
- incorrectly selected and installed insulation;
- lack of an air gap with the frame method of insulation;
- incorrectly laid vapor and waterproofing film.
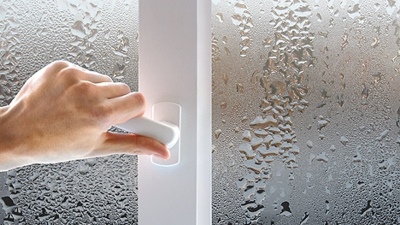
As a result, warm air leaving the room condenses on the cold outer walls. Wet insulation significantly reduces its thermal insulation properties, begins to rot and become covered with fungus and mold.
Reviews
The owners of apartments and private houses, faced with work on the insulation of loggias, usually note a positive result of the work. The room becomes comfortable to stay even on the coldest winter days
In a warm loggia, you can grow flowers and other plants year-round; its space is used as a dining, play, and work area.
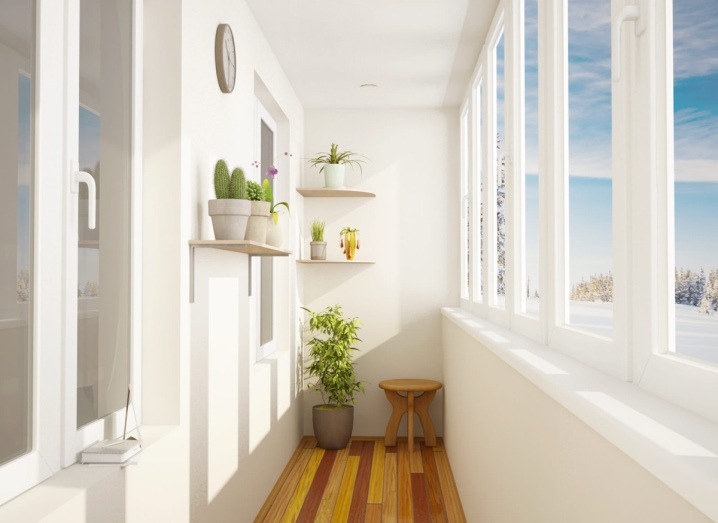
For the best result, the owners of insulated loggias are advised to foresee the use of "warm" floors and oil radiators in advance, if the loggia will be used as a full-fledged living space.
The cost of electricity will certainly increase significantly, but the end justifies the means.

Design examples
A well-thought-out interior and high-quality insulation work turned the loggia into a cozy corner for relaxation. A small sofa, a hanging table, blooming greenery - all this looks very harmonious. The interior is designed in warm sand colors. Roller blinds allow you to dim the sunlight if necessary.
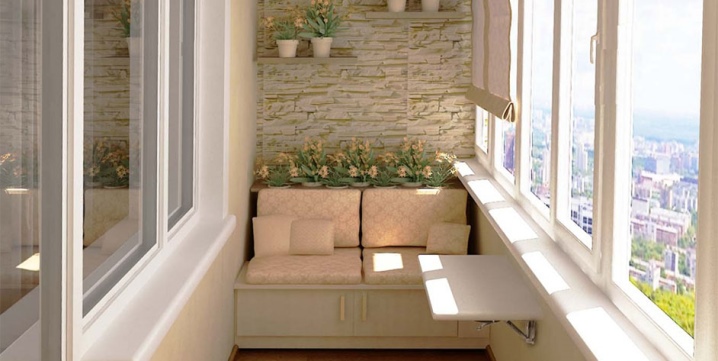
A spacious and bright corner where you can work on documents or important projects in peace and quiet. The free space of the loggia is thought out to the smallest detail. The inner part of the parapet is used as a full-wall shelf (for storing books or documents). A lamp and roller blinds will help you to adjust the light intensity.
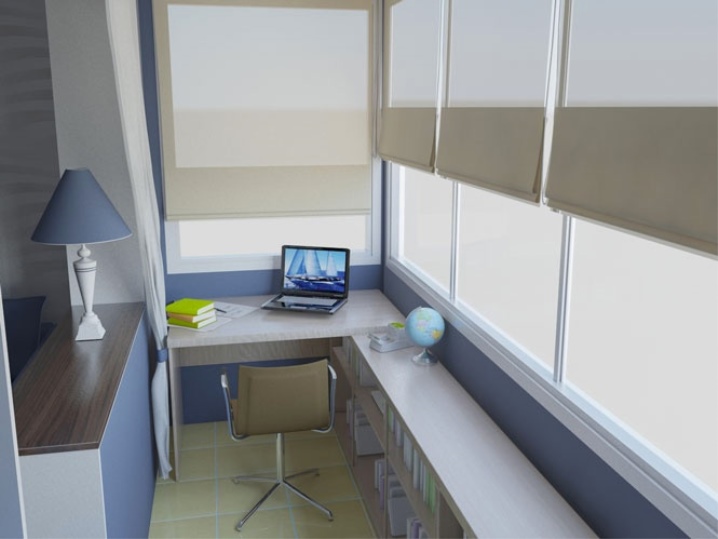
A bright, cozy loggia can also be used as a dining area. A small table and a couple of chairs will allow you to spend a romantic evening for two or have a get-together with your beloved girlfriend. A wide window sill along the parapet will perfectly replace the table top.
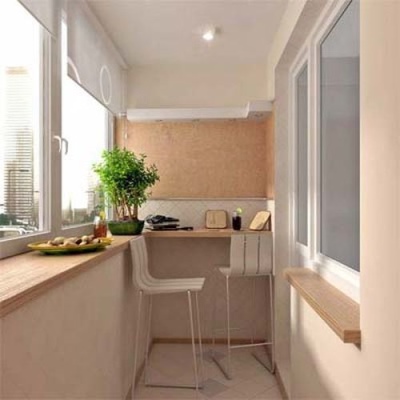













The comment was sent successfully.